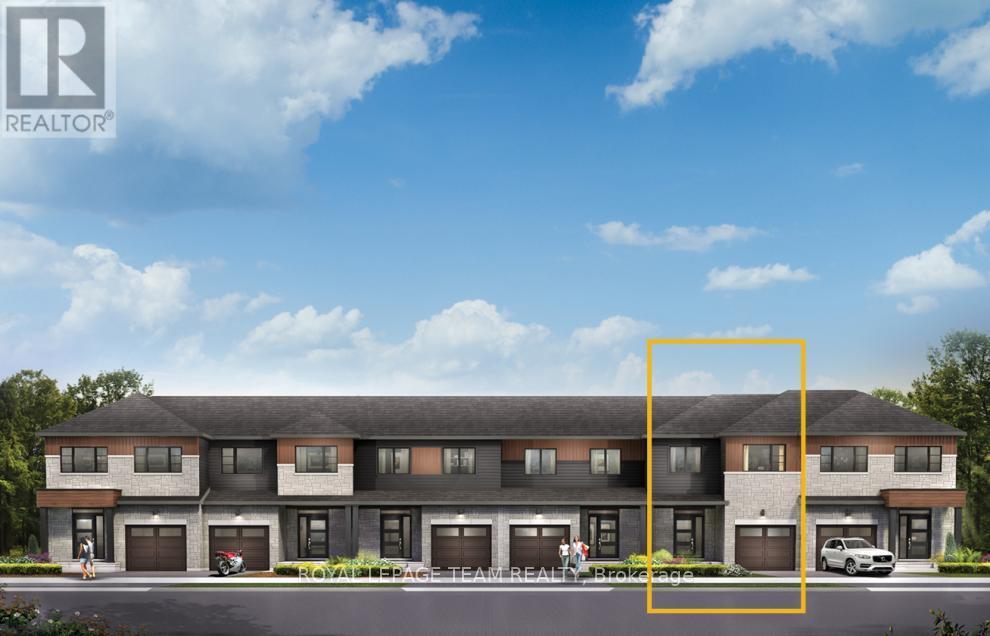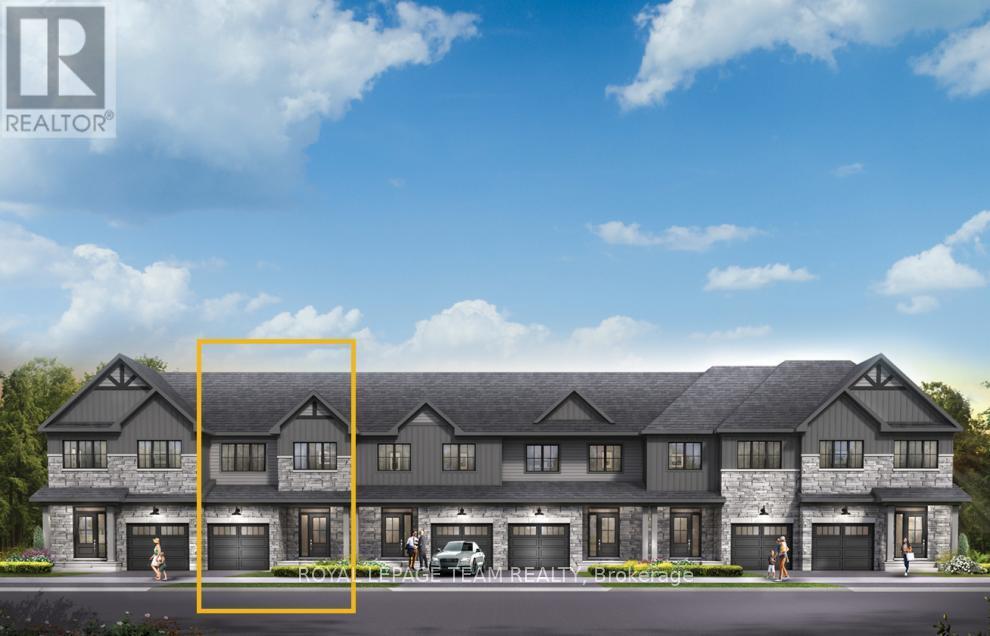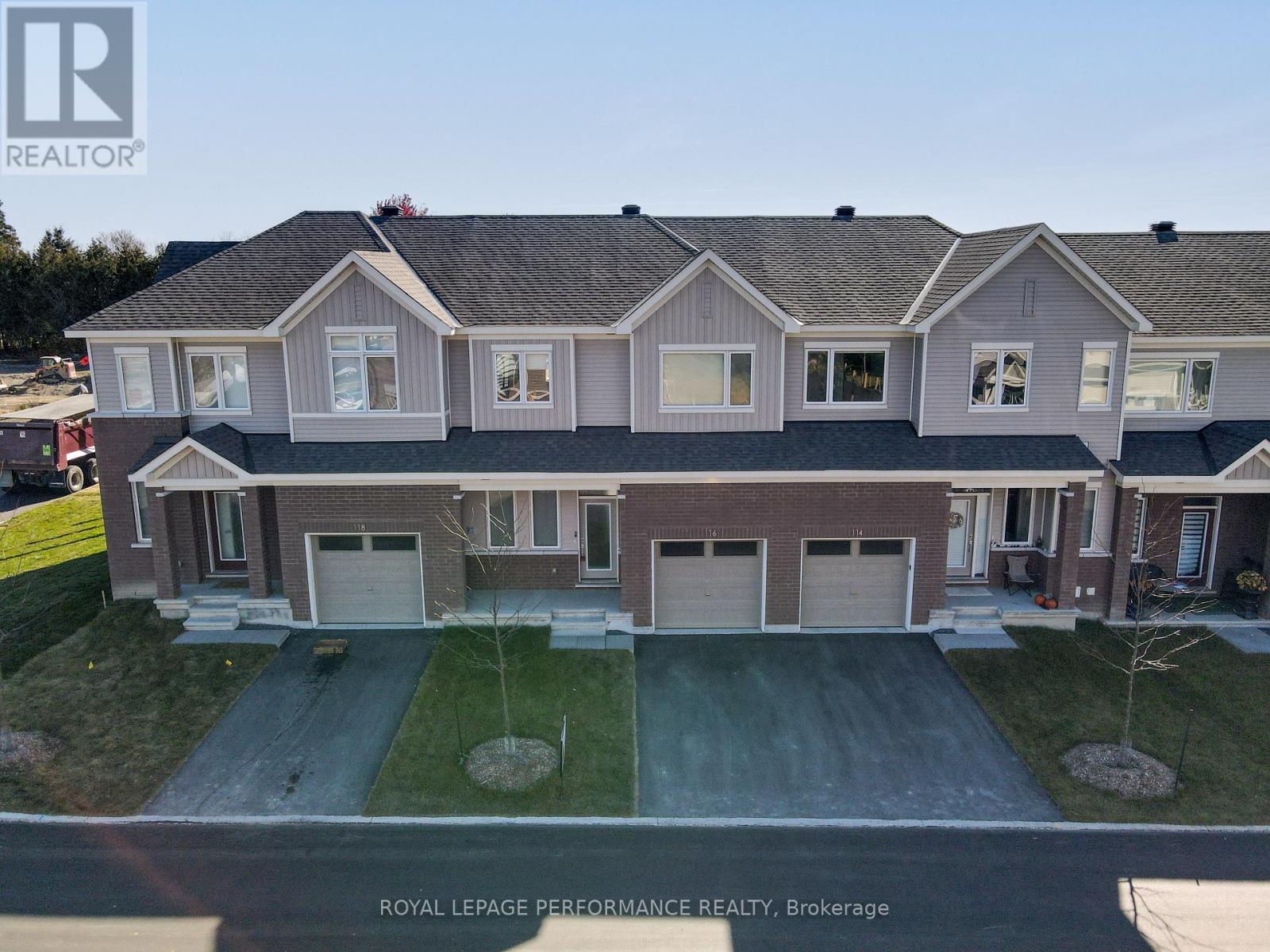Free account required
Unlock the full potential of your property search with a free account! Here's what you'll gain immediate access to:
- Exclusive Access to Every Listing
- Personalized Search Experience
- Favorite Properties at Your Fingertips
- Stay Ahead with Email Alerts





$679,000
356 GERRY LALONDE DRIVE
Ottawa, Ontario, Ontario, K4A0Y3
MLS® Number: X12150140
Property description
Beautiful 4-Bedroom End-Unit Townhome in Prime Location! Welcome to this spacious and tastefully upgraded 4-bedroom end-unit townhome, offering enhanced privacy, extra natural light, and exceptional living space in one of the area's most desirable communities. The heart of the home is the modern, upgraded kitchen, complete with sleek countertops, stylish cabinetry, and stainless steel appliances, perfect for everyday living and entertaining. The open-concept main floor flows seamlessly into the dining and living areas, making it ideal for gatherings and family time. Upstairs, you'll find four well-sized bedrooms, including a bright and airy primary suite. The finished basement features an additional washroom, offering great flexibility for a guest suite, home office, or recreation space. Additional highlights include end-unit layout with added privacy and windows, professionally landscaped front yard for minimal maintenance and maximum curb appeal, low-maintenance outdoor space, and ample storage throughout. Situated in an amazing location, you're just steps from parks, schools, shopping, and a hospital, with convenient access to everything your family needs. This rare end-unit gem wont last, book your private tour today!
Building information
Type
*****
Appliances
*****
Basement Development
*****
Basement Type
*****
Construction Style Attachment
*****
Cooling Type
*****
Exterior Finish
*****
Fireplace Present
*****
Foundation Type
*****
Half Bath Total
*****
Heating Fuel
*****
Heating Type
*****
Size Interior
*****
Stories Total
*****
Utility Water
*****
Land information
Sewer
*****
Size Depth
*****
Size Frontage
*****
Size Irregular
*****
Size Total
*****
Rooms
Main level
Dining room
*****
Kitchen
*****
Eating area
*****
Living room
*****
Basement
Family room
*****
Second level
Bedroom 4
*****
Bedroom 3
*****
Bedroom 2
*****
Primary Bedroom
*****
Main level
Dining room
*****
Kitchen
*****
Eating area
*****
Living room
*****
Basement
Family room
*****
Second level
Bedroom 4
*****
Bedroom 3
*****
Bedroom 2
*****
Primary Bedroom
*****
Main level
Dining room
*****
Kitchen
*****
Eating area
*****
Living room
*****
Basement
Family room
*****
Second level
Bedroom 4
*****
Bedroom 3
*****
Bedroom 2
*****
Primary Bedroom
*****
Courtesy of EXP REALTY
Book a Showing for this property
Please note that filling out this form you'll be registered and your phone number without the +1 part will be used as a password.









