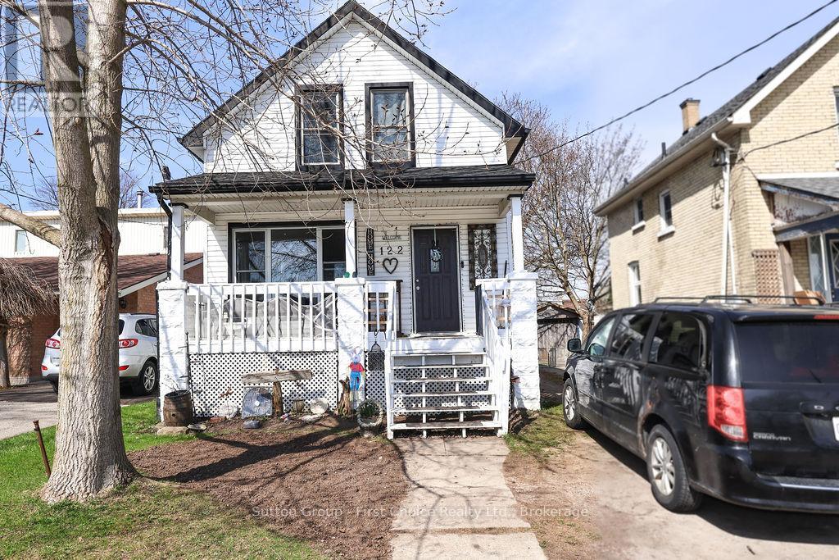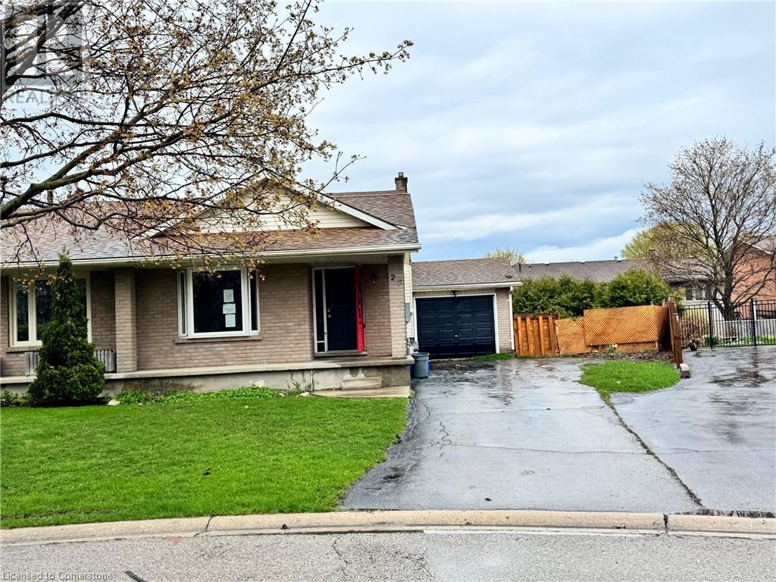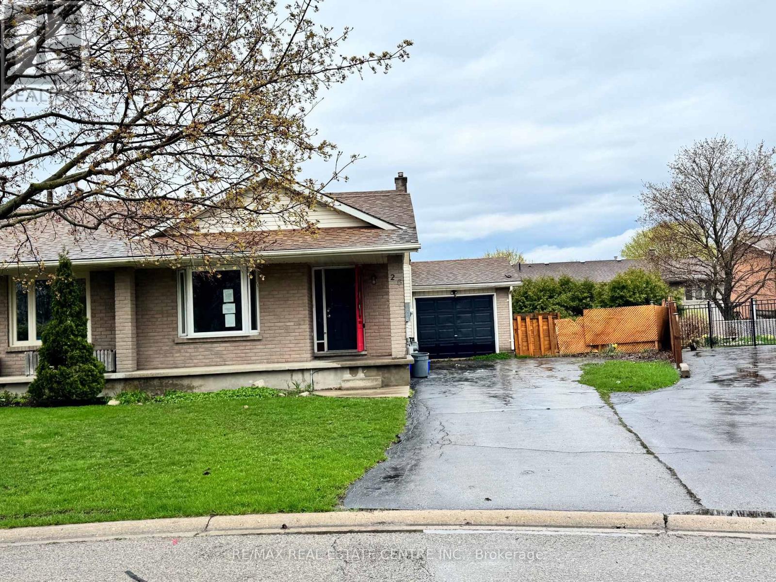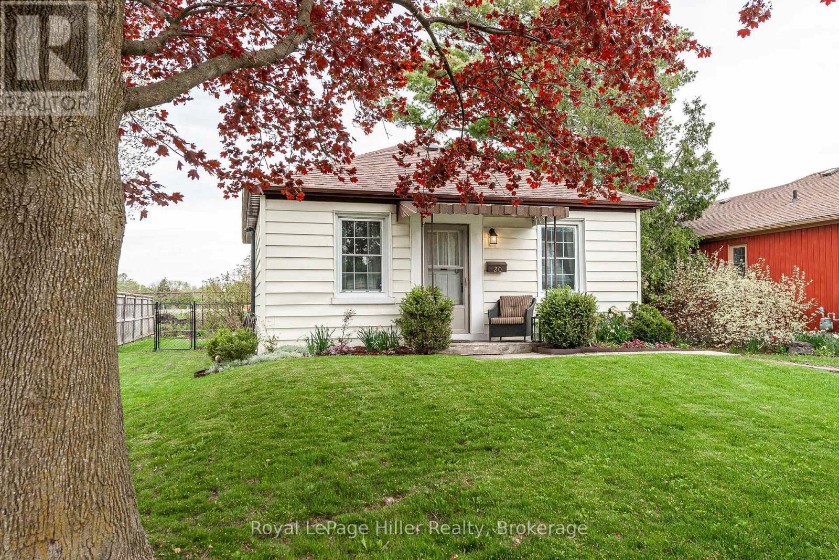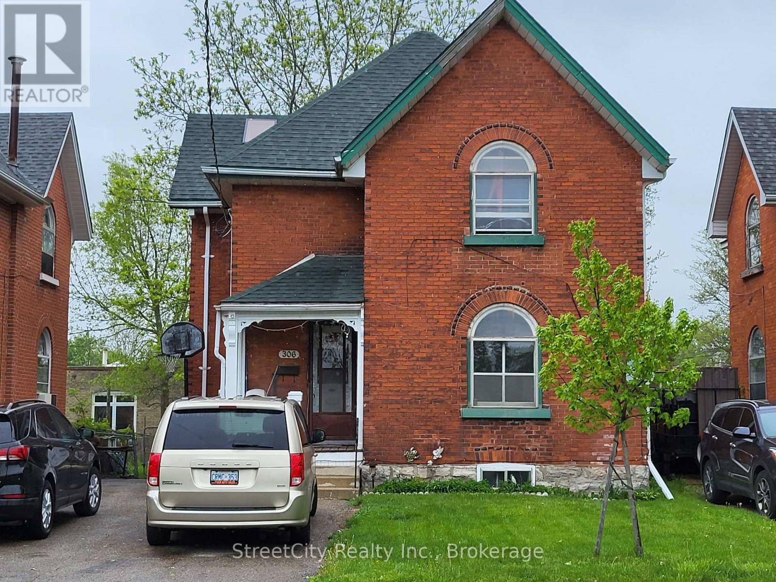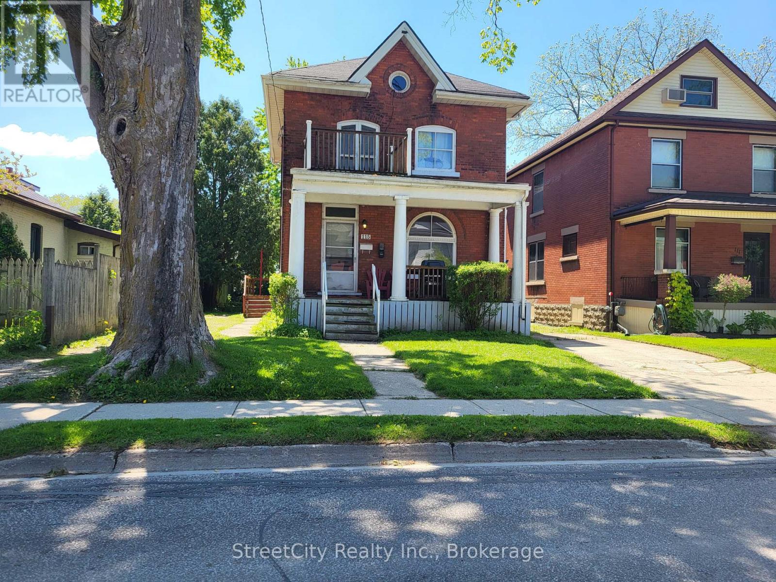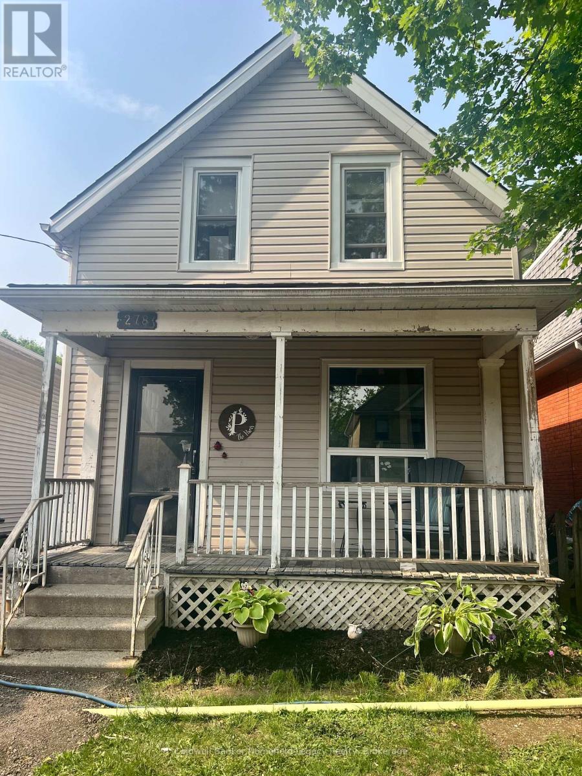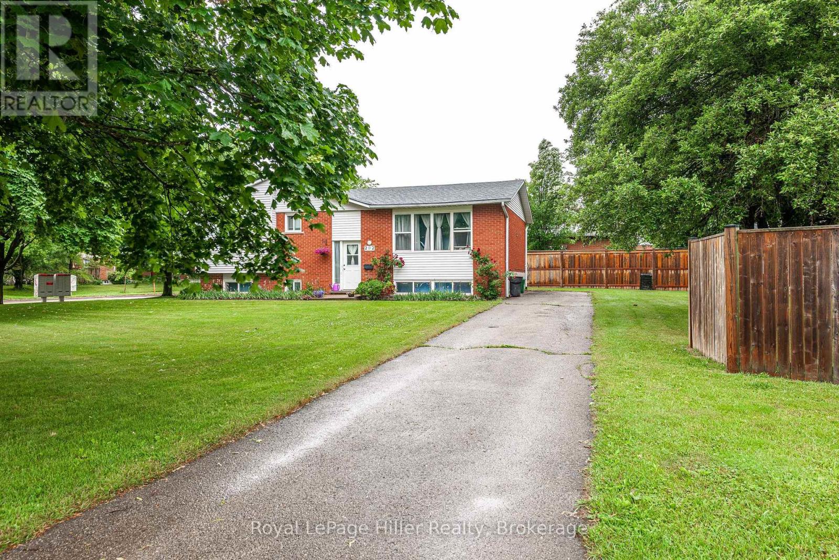Free account required
Unlock the full potential of your property search with a free account! Here's what you'll gain immediate access to:
- Exclusive Access to Every Listing
- Personalized Search Experience
- Favorite Properties at Your Fingertips
- Stay Ahead with Email Alerts
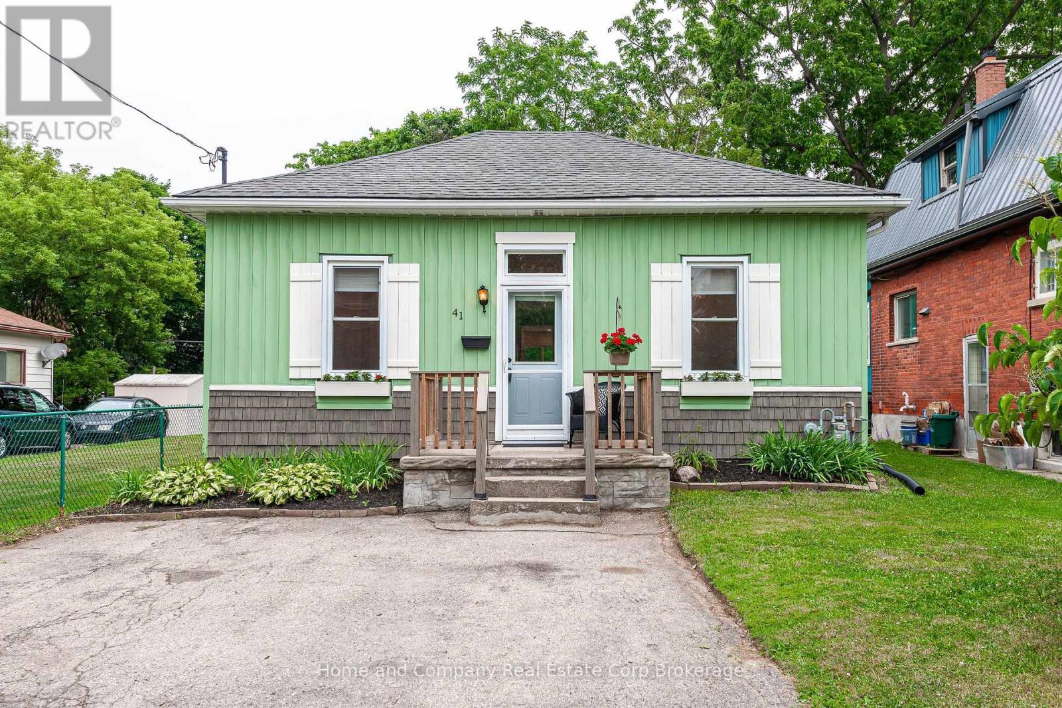
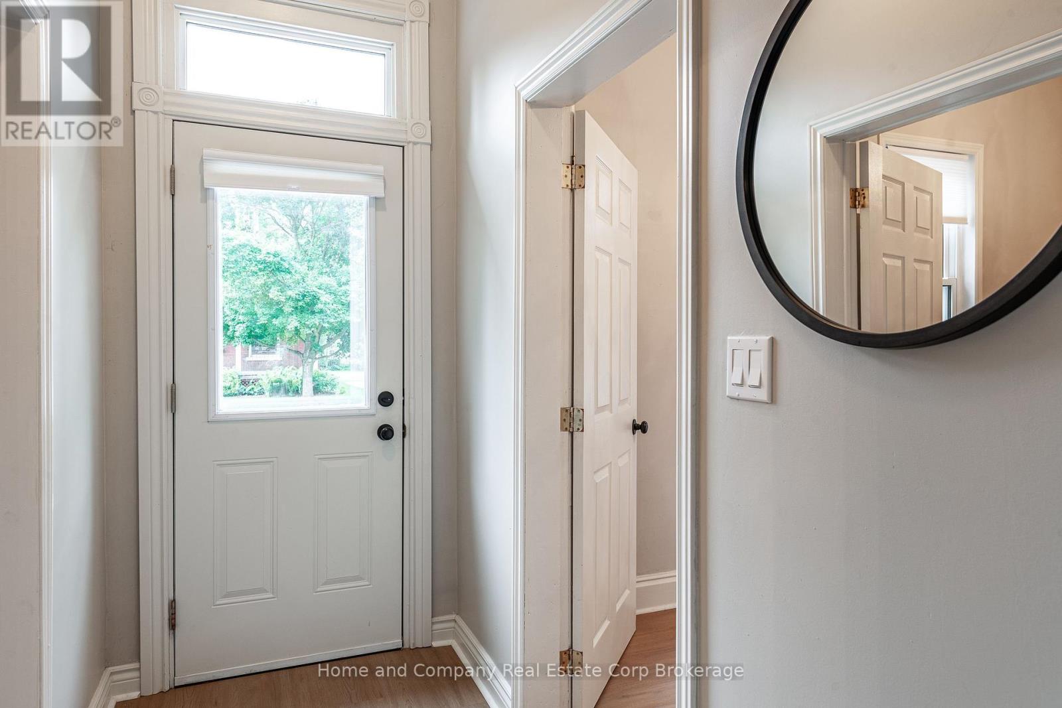
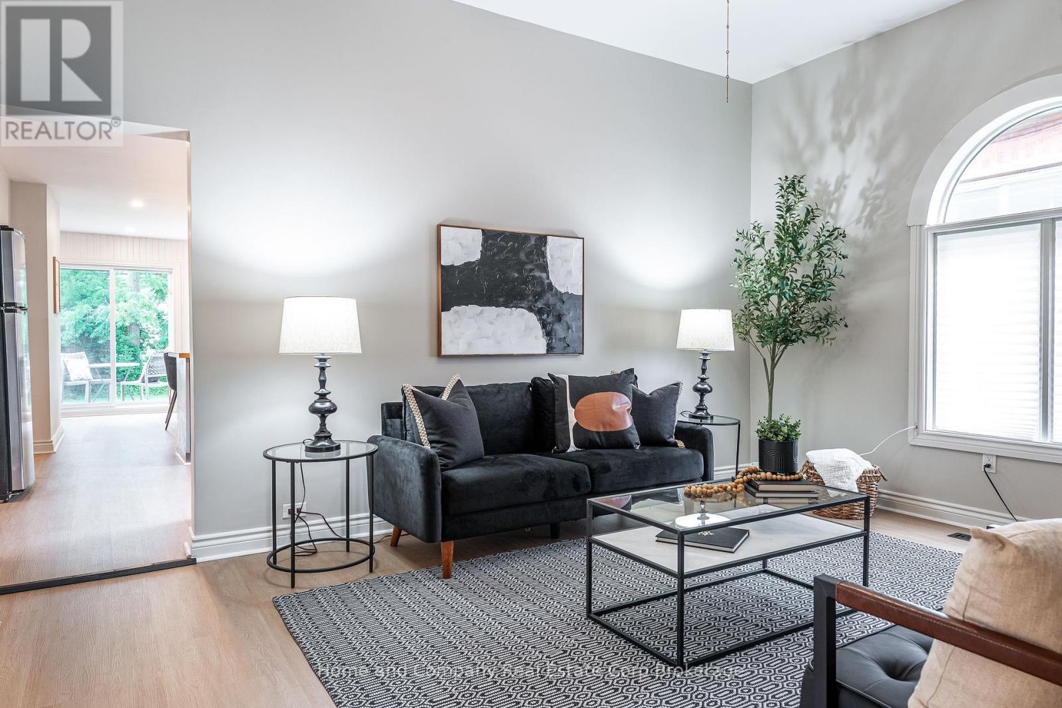
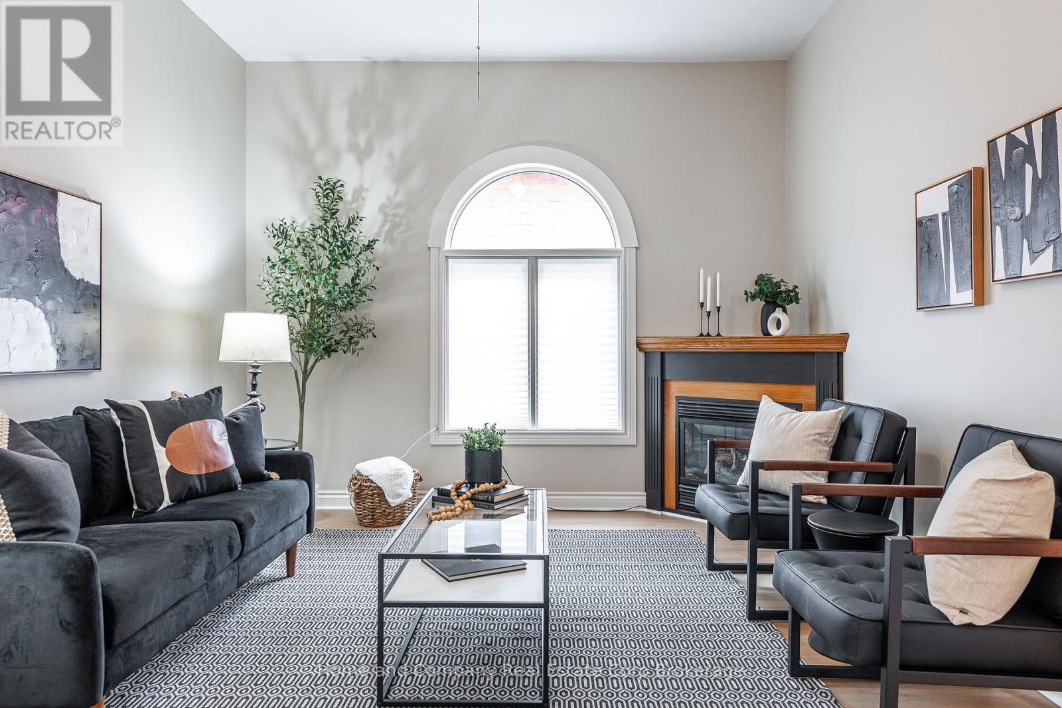
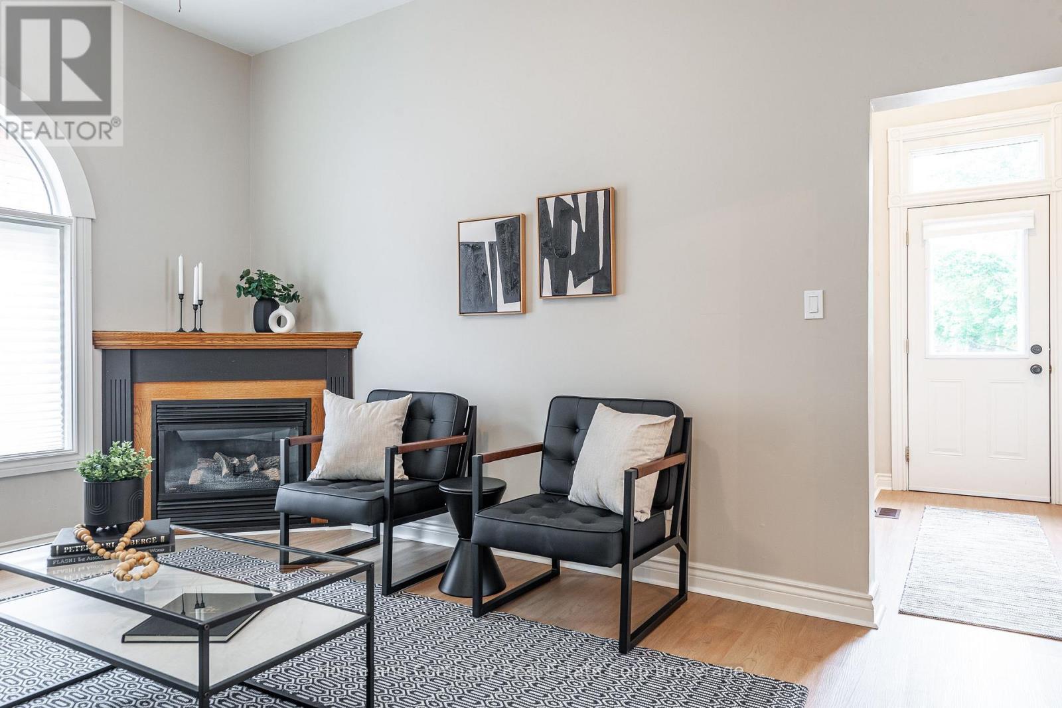
$520,000
41 WELL STREET
Stratford, Ontario, Ontario, N5A4L8
MLS® Number: X12275628
Property description
Welcome to this well-maintained and beautifully updated Ontario-style cottage, perfectly located just a short stroll from the vibrant Stratford downtown core. Enjoy easy access to acclaimed restaurants, boutique shopping, world-renowned theatres, and scenic walking trails along the Avon River. This inviting home offers the ease of main floor living, featuring new flooring, soaring ceilings, and an abundance of natural light throughout. You'll find three airy bedrooms, a full bathroom, a large living room with a cozy gas fireplace, and a bright, open kitchen that offers bamboo countertops, ample storage, and flows seamlessly into the dining room, which opens onto a private deck and backyard, perfect for relaxing or entertaining. Additional highlights include main floor laundry, a new shed, double-wide private paved parking, and a bonus room upstairs, ideal for extra storage, or potentially a studio, office, or extra living space. All is well on Well, so don't miss your chance to get into the market as this move in ready gem won't last long!
Building information
Type
*****
Age
*****
Amenities
*****
Appliances
*****
Architectural Style
*****
Basement Development
*****
Basement Type
*****
Construction Style Attachment
*****
Cooling Type
*****
Exterior Finish
*****
Fireplace Present
*****
FireplaceTotal
*****
Foundation Type
*****
Heating Fuel
*****
Heating Type
*****
Size Interior
*****
Stories Total
*****
Utility Water
*****
Land information
Fence Type
*****
Sewer
*****
Size Depth
*****
Size Frontage
*****
Size Irregular
*****
Size Total
*****
Rooms
Main level
Bathroom
*****
Bedroom 3
*****
Bedroom 2
*****
Primary Bedroom
*****
Living room
*****
Dining room
*****
Kitchen
*****
Second level
Other
*****
Main level
Bathroom
*****
Bedroom 3
*****
Bedroom 2
*****
Primary Bedroom
*****
Living room
*****
Dining room
*****
Kitchen
*****
Second level
Other
*****
Main level
Bathroom
*****
Bedroom 3
*****
Bedroom 2
*****
Primary Bedroom
*****
Living room
*****
Dining room
*****
Kitchen
*****
Second level
Other
*****
Main level
Bathroom
*****
Bedroom 3
*****
Bedroom 2
*****
Primary Bedroom
*****
Living room
*****
Dining room
*****
Kitchen
*****
Second level
Other
*****
Courtesy of Home and Company Real Estate Corp Brokerage
Book a Showing for this property
Please note that filling out this form you'll be registered and your phone number without the +1 part will be used as a password.
