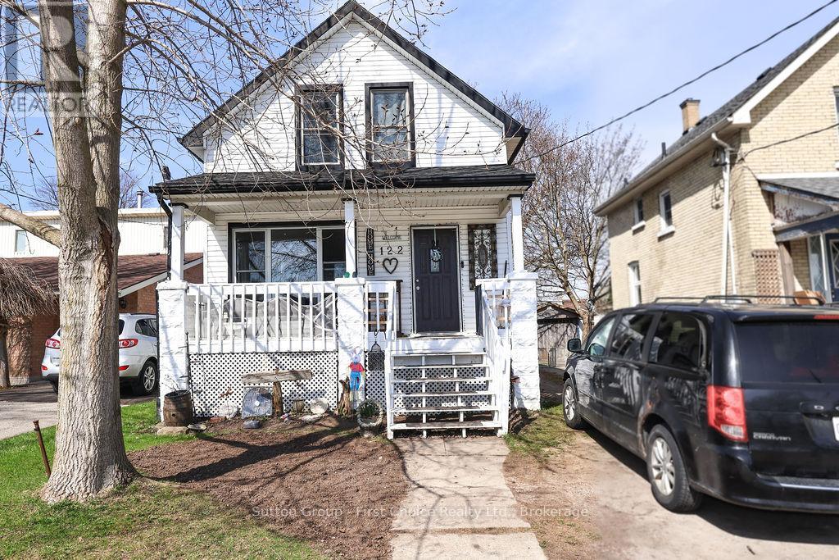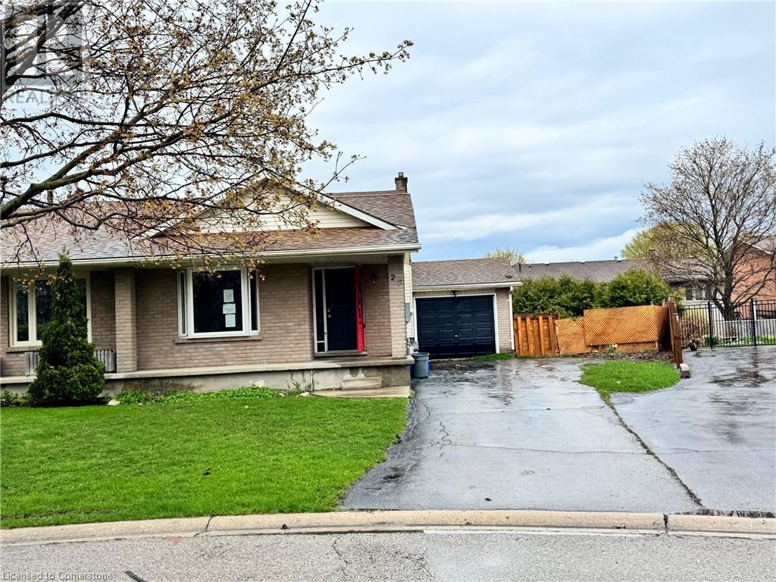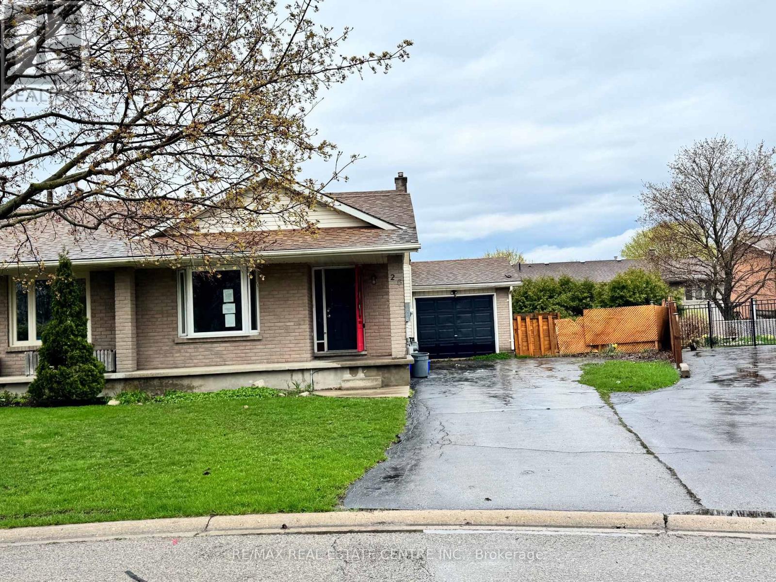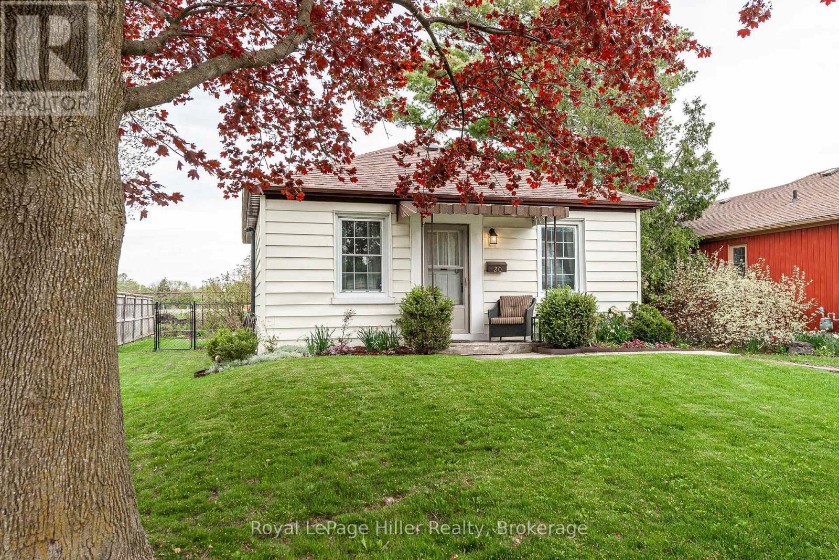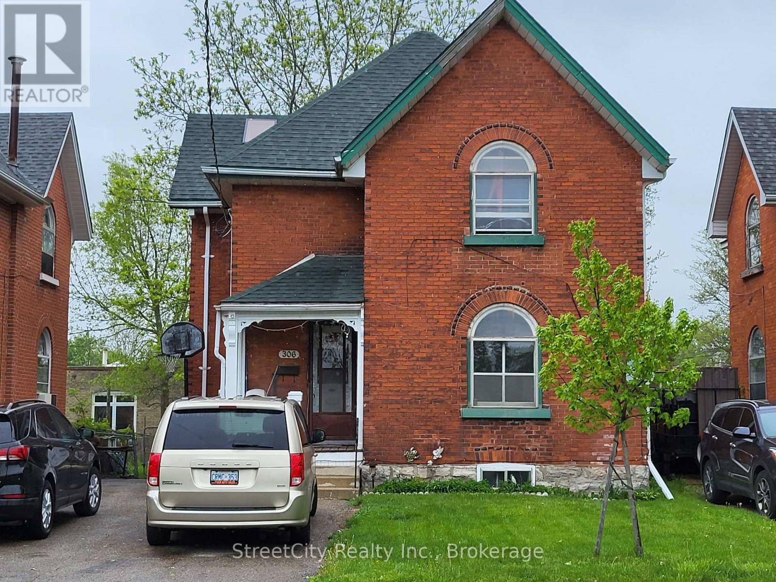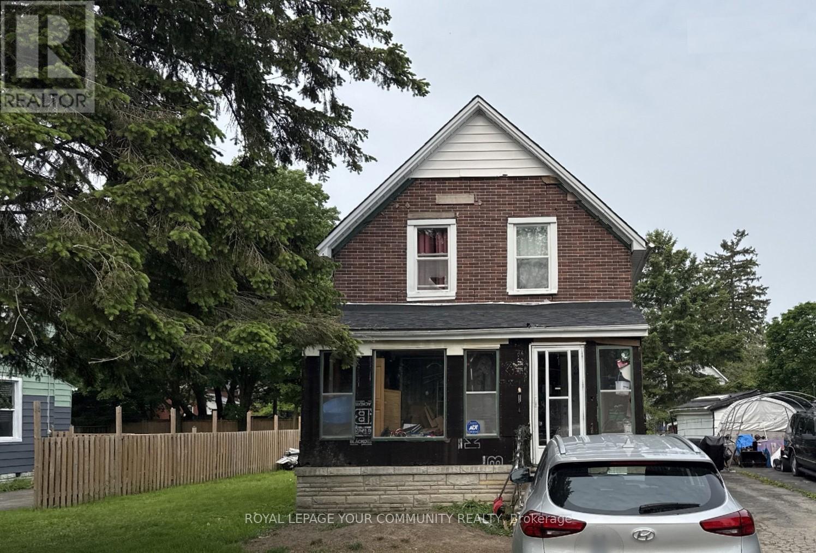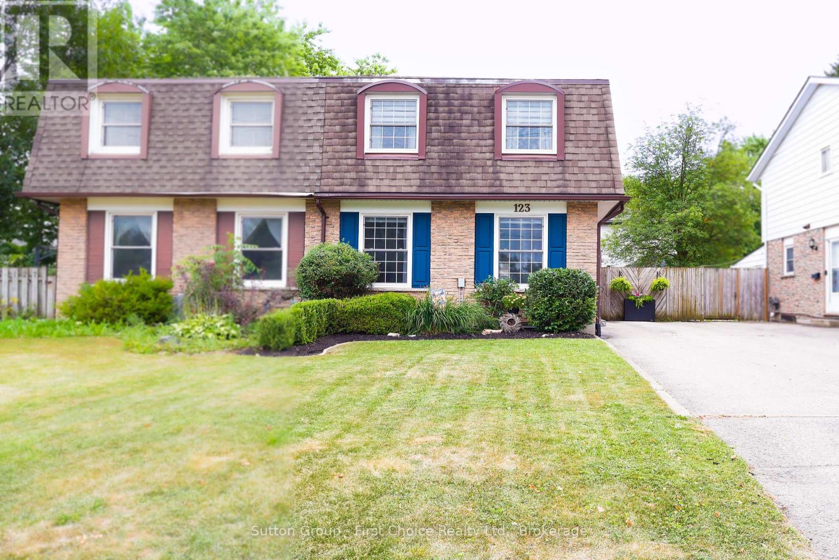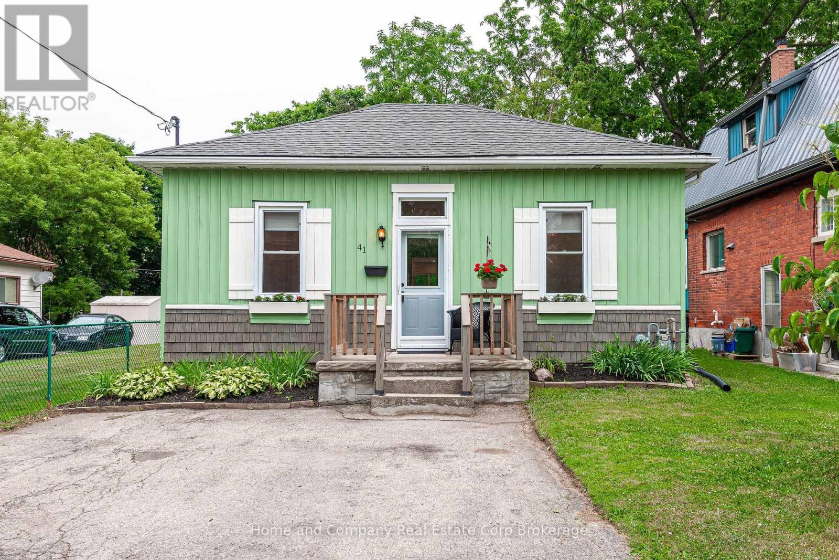Free account required
Unlock the full potential of your property search with a free account! Here's what you'll gain immediate access to:
- Exclusive Access to Every Listing
- Personalized Search Experience
- Favorite Properties at Your Fingertips
- Stay Ahead with Email Alerts
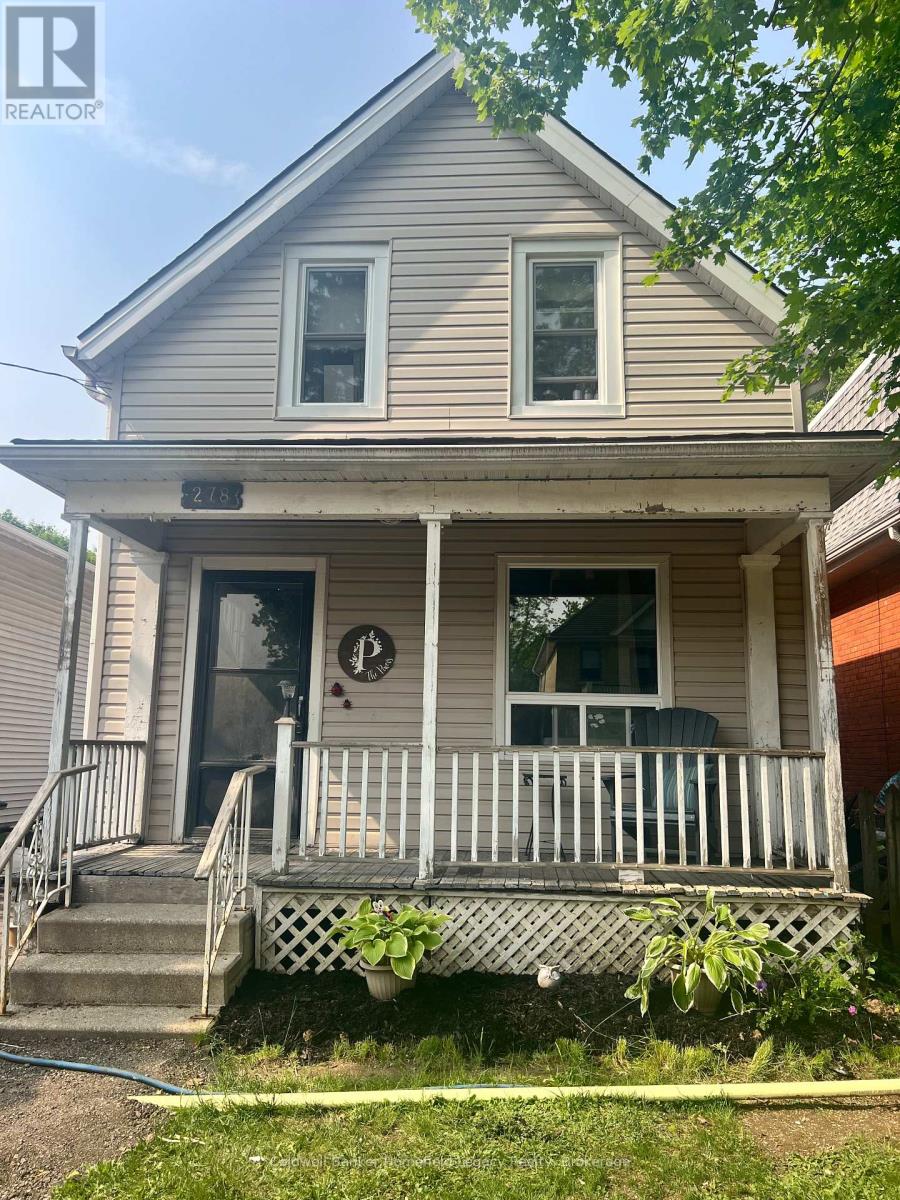

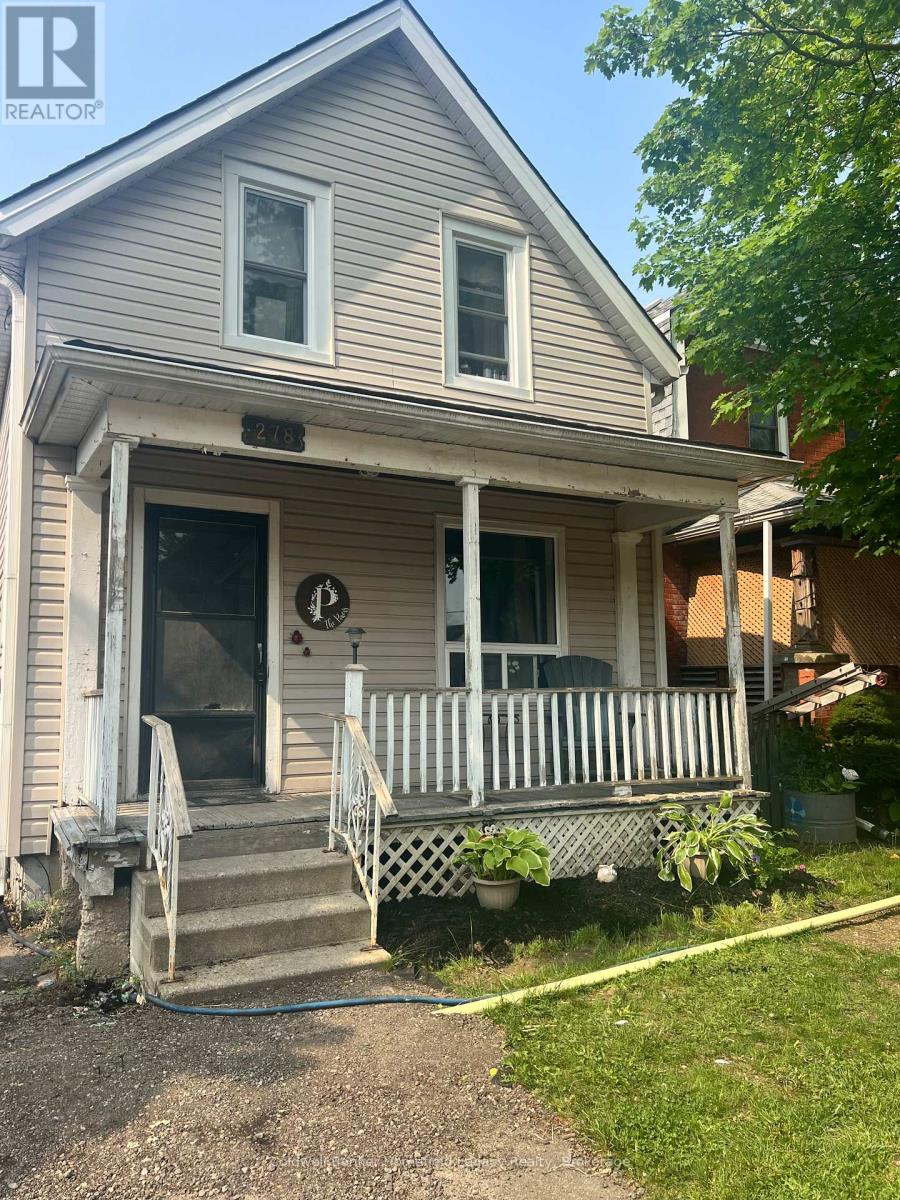

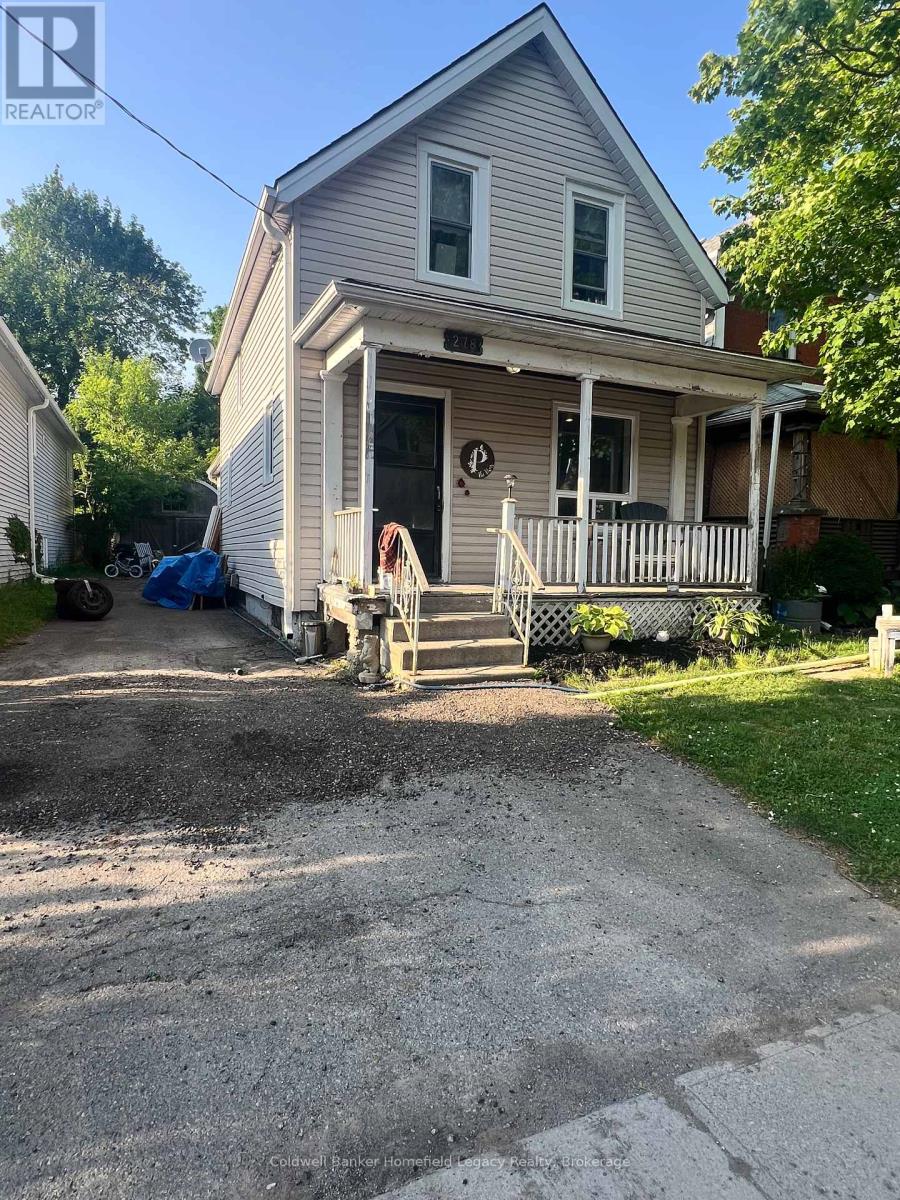
$454,500
278 ALBERT STREET
Stratford, Ontario, Ontario, N5A3K9
MLS® Number: X12217236
Property description
Don't miss this opportunity to own a great starter home in a friendly family neighbourhood. This 1 1/2 storey home is located close to down town Stratford with schools, shopping, and lots of amenities to enjoy. The main floor level consists of a nice size living room, a front facing office overlooking the front covered porch, a bright and cheerful kitchen with a pantry area, and a 4 pc bathroom. The upper level boasts a large primary bedroom, and two rear facing bedrooms. The detached garage can accommodate a single car or make this a great space for a workshop or extra storage. The private asphalt driveway allows parking for 3 cars, and the quaint backyard area is perfect for a private get together or family fun time. Book your private showing today!
Building information
Type
*****
Age
*****
Appliances
*****
Basement Development
*****
Basement Type
*****
Construction Style Attachment
*****
Cooling Type
*****
Exterior Finish
*****
Fire Protection
*****
Foundation Type
*****
Heating Fuel
*****
Heating Type
*****
Size Interior
*****
Stories Total
*****
Utility Water
*****
Land information
Amenities
*****
Sewer
*****
Size Depth
*****
Size Frontage
*****
Size Irregular
*****
Size Total
*****
Surface Water
*****
Rooms
Upper Level
Bedroom 3
*****
Bedroom 2
*****
Bedroom
*****
Main level
Foyer
*****
Office
*****
Bathroom
*****
Living room
*****
Kitchen
*****
Basement
Other
*****
Utility room
*****
Upper Level
Bedroom 3
*****
Bedroom 2
*****
Bedroom
*****
Main level
Foyer
*****
Office
*****
Bathroom
*****
Living room
*****
Kitchen
*****
Basement
Other
*****
Utility room
*****
Upper Level
Bedroom 3
*****
Bedroom 2
*****
Bedroom
*****
Main level
Foyer
*****
Office
*****
Bathroom
*****
Living room
*****
Kitchen
*****
Basement
Other
*****
Utility room
*****
Upper Level
Bedroom 3
*****
Bedroom 2
*****
Bedroom
*****
Main level
Foyer
*****
Office
*****
Bathroom
*****
Living room
*****
Kitchen
*****
Basement
Other
*****
Utility room
*****
Upper Level
Bedroom 3
*****
Bedroom 2
*****
Bedroom
*****
Main level
Foyer
*****
Office
*****
Bathroom
*****
Living room
*****
Kitchen
*****
Basement
Other
*****
Utility room
*****
Courtesy of Coldwell Banker Homefield Legacy Realty
Book a Showing for this property
Please note that filling out this form you'll be registered and your phone number without the +1 part will be used as a password.
