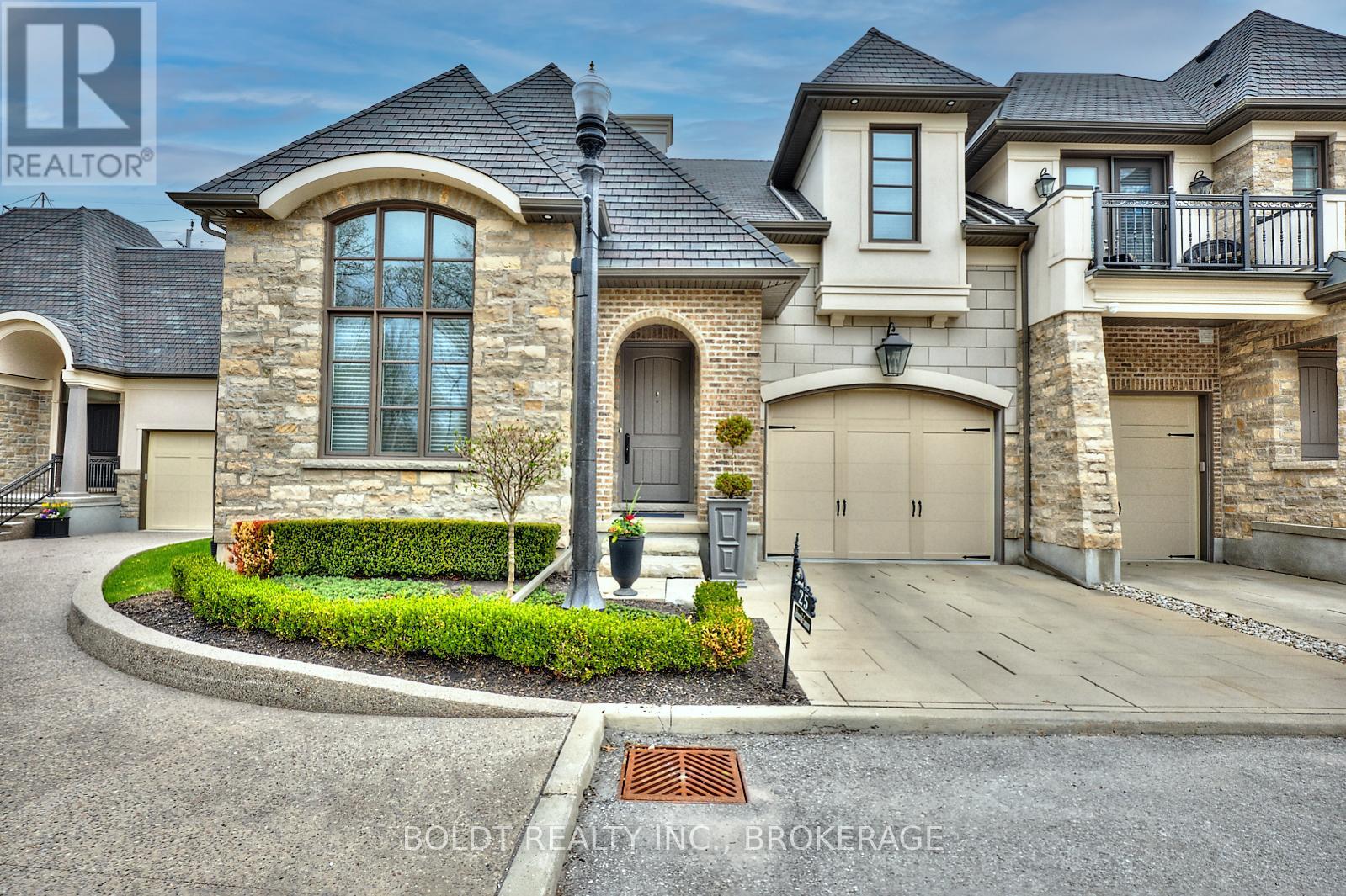Free account required
Unlock the full potential of your property search with a free account! Here's what you'll gain immediate access to:
- Exclusive Access to Every Listing
- Personalized Search Experience
- Favorite Properties at Your Fingertips
- Stay Ahead with Email Alerts
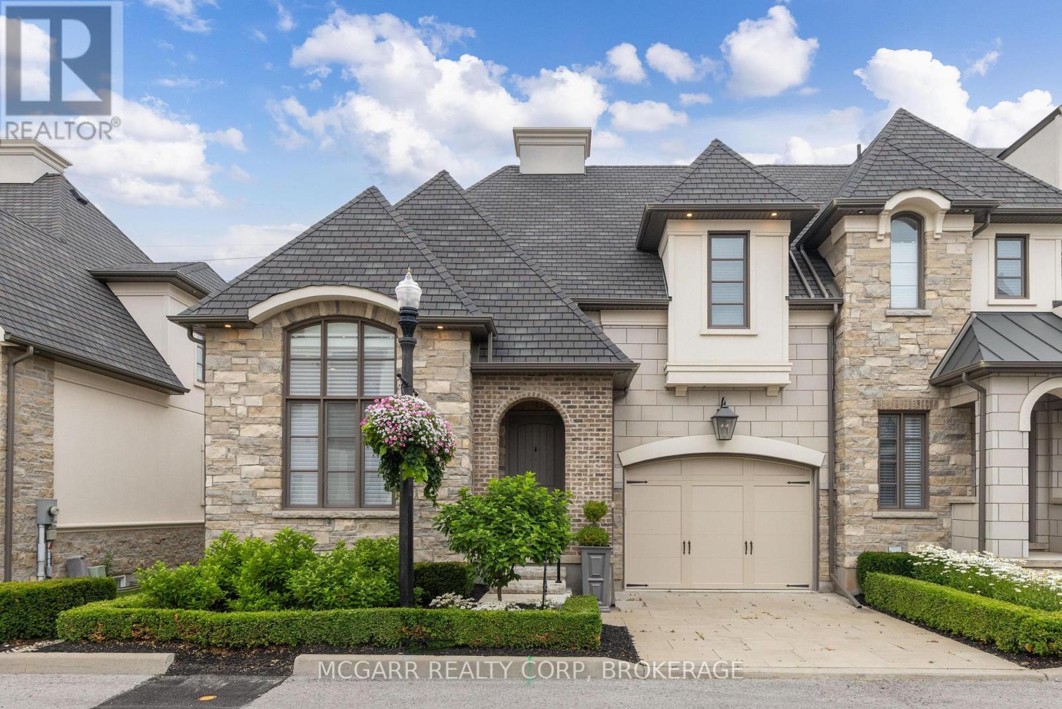
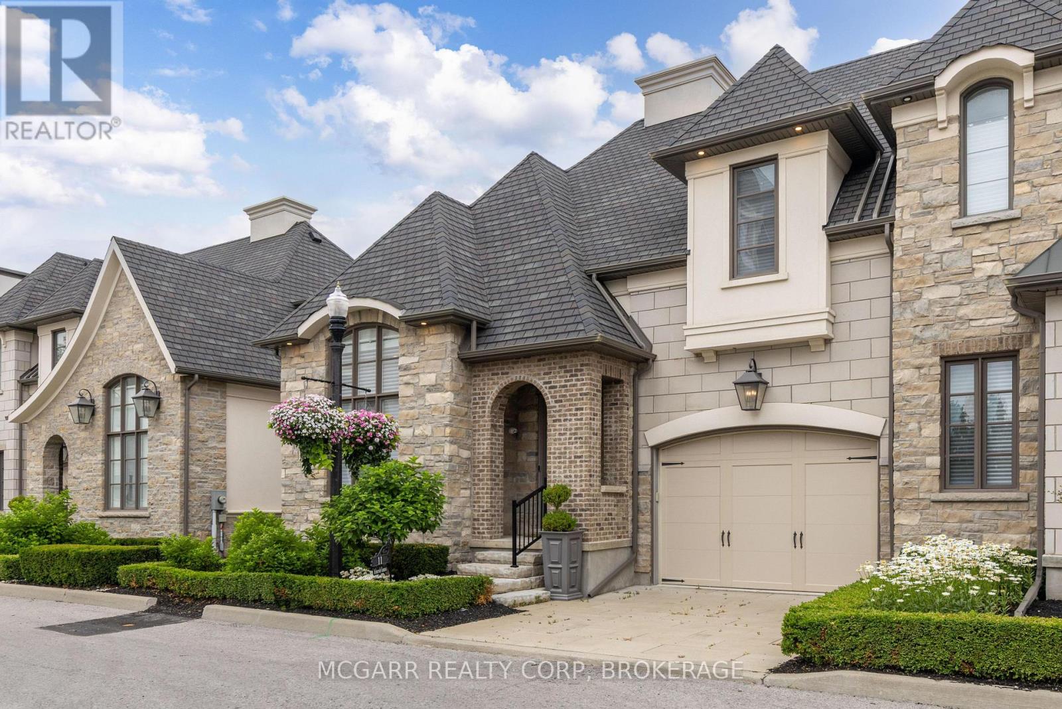
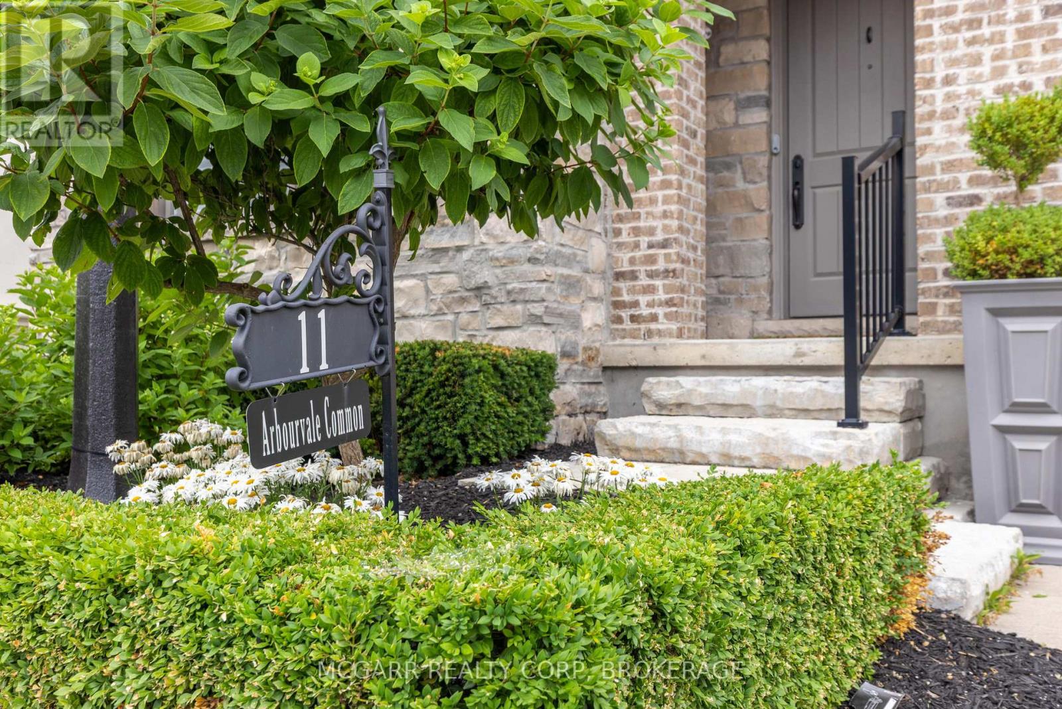
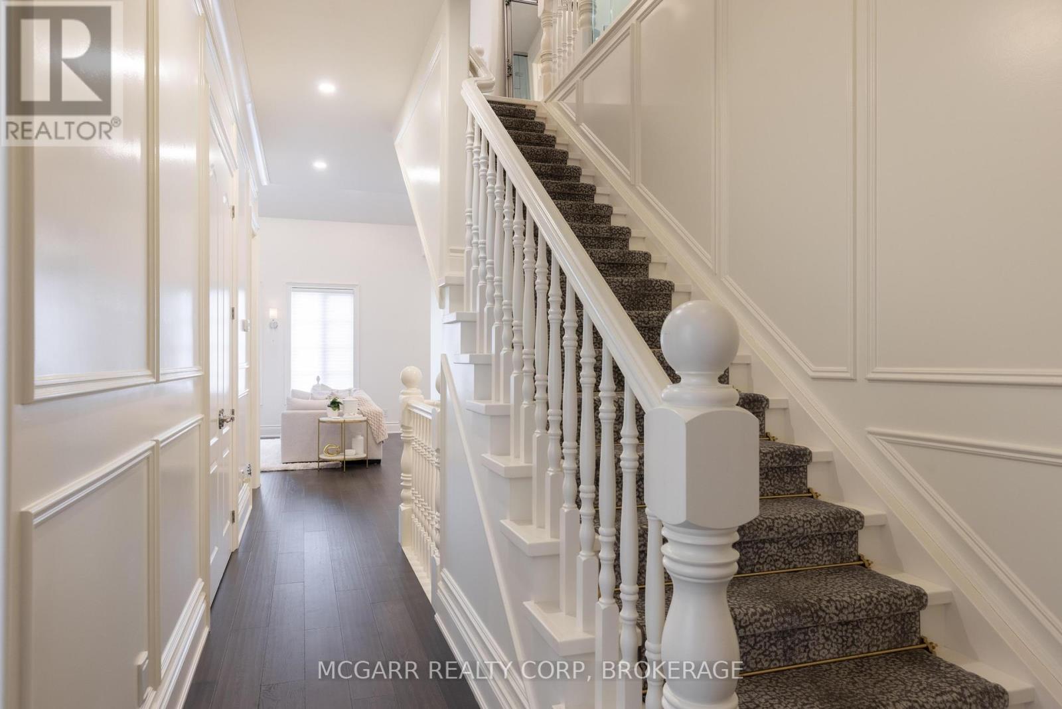
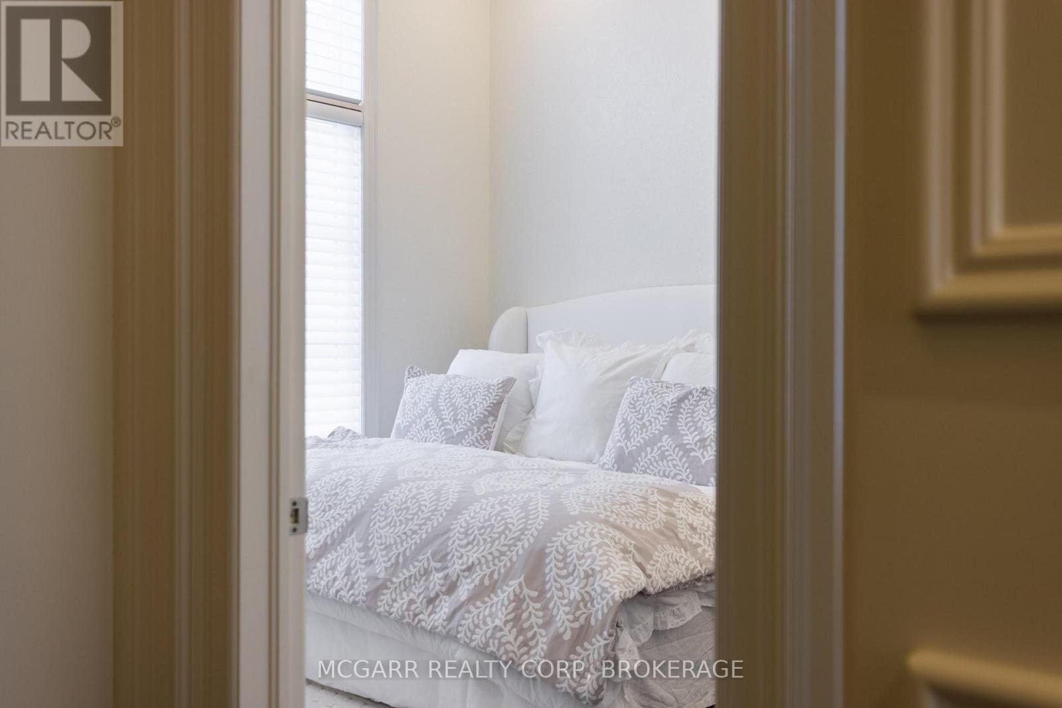
$1,188,000
11 ARBOURVALE COMMON
St. Catharines, Ontario, Ontario, L2T4C5
MLS® Number: X12274231
Property description
Exquisite and upscale home in a quite south end alcove but also close to class golfing, shopping and dining. Over 3000 sqft of pristine and stunning finishes. Spacious main floor primary suite with walk-in closet and 4pc ensuite with seperate soaker tub and glass shower. Open living, dining and gourmet kitchen with Wolf 6 burner gas stove, Bosch dishwasher, Bosch double oven, Bosch coffee espresso machine, and wine fridge. Gather around the 9.6 x 5.3 island or more formal dining area with walk out to spacious composite deck. The ground living area has 2 storey vaulted ceiling and gas fireplace. A main floor laundry and powder room. A grand staircase leads to the upper level with a look out over the main floor. One bedroom offers a coffered ceiling and the other bedroom features a glass wall giving you the option of using this room for a variety of reasons. A walk-in closet and 10 x 7.9 3pc bath finishes this level. The lower level is fully finished with a bedroom with 3pc ensuite, walk-in closet, R.I. for laundry, 2pc and an open family room with wet bar plus a large office or work out space. Extras include all window coverings, exquisite lights, 8 appliances, Luxaire furnace, Lifebreath purifier on furnace, filtered water, coffered and vaulted ceilings, embossed wallpapers, 2 ensuites, laundry on 2 levels, high baseboards, curved wall edges, 1 1/2 garage, end townhome. Additional fridge and freezer drawers to the left of dishwasher. Exceptional value.
Building information
Type
*****
Age
*****
Amenities
*****
Appliances
*****
Basement Development
*****
Basement Type
*****
Cooling Type
*****
Exterior Finish
*****
Fireplace Present
*****
FireplaceTotal
*****
Fire Protection
*****
Foundation Type
*****
Half Bath Total
*****
Heating Fuel
*****
Heating Type
*****
Size Interior
*****
Stories Total
*****
Land information
Amenities
*****
Landscape Features
*****
Rooms
Main level
Bathroom
*****
Laundry room
*****
Living room
*****
Dining room
*****
Kitchen
*****
Bathroom
*****
Primary Bedroom
*****
Lower level
Family room
*****
Bathroom
*****
Recreational, Games room
*****
Bathroom
*****
Bedroom 4
*****
Second level
Bathroom
*****
Bedroom 3
*****
Bedroom 2
*****
Main level
Bathroom
*****
Laundry room
*****
Living room
*****
Dining room
*****
Kitchen
*****
Bathroom
*****
Primary Bedroom
*****
Lower level
Family room
*****
Bathroom
*****
Recreational, Games room
*****
Bathroom
*****
Bedroom 4
*****
Second level
Bathroom
*****
Bedroom 3
*****
Bedroom 2
*****
Main level
Bathroom
*****
Laundry room
*****
Living room
*****
Dining room
*****
Kitchen
*****
Bathroom
*****
Primary Bedroom
*****
Lower level
Family room
*****
Bathroom
*****
Recreational, Games room
*****
Bathroom
*****
Bedroom 4
*****
Second level
Bathroom
*****
Bedroom 3
*****
Bedroom 2
*****
Courtesy of MCGARR REALTY CORP, BROKERAGE
Book a Showing for this property
Please note that filling out this form you'll be registered and your phone number without the +1 part will be used as a password.
