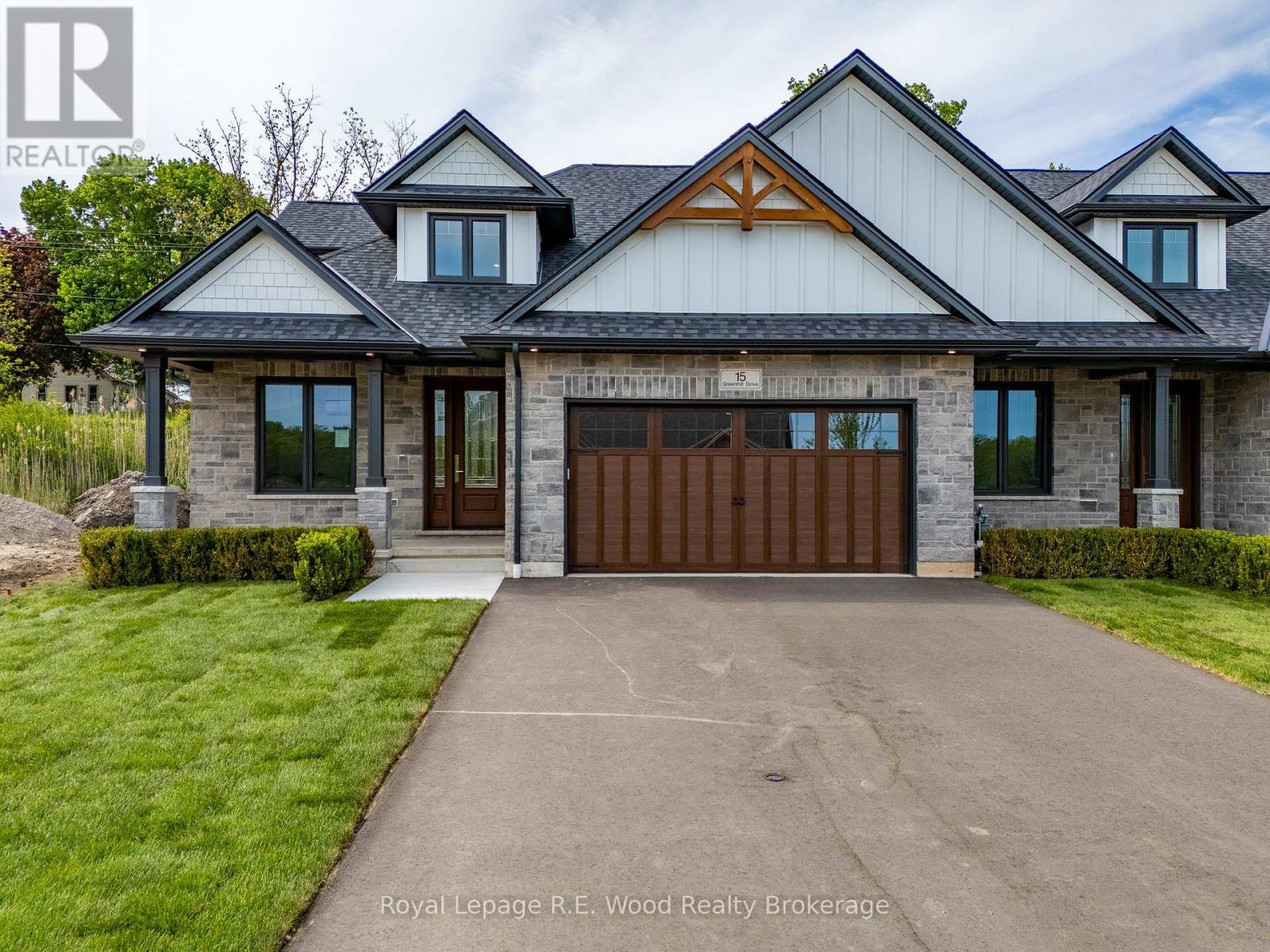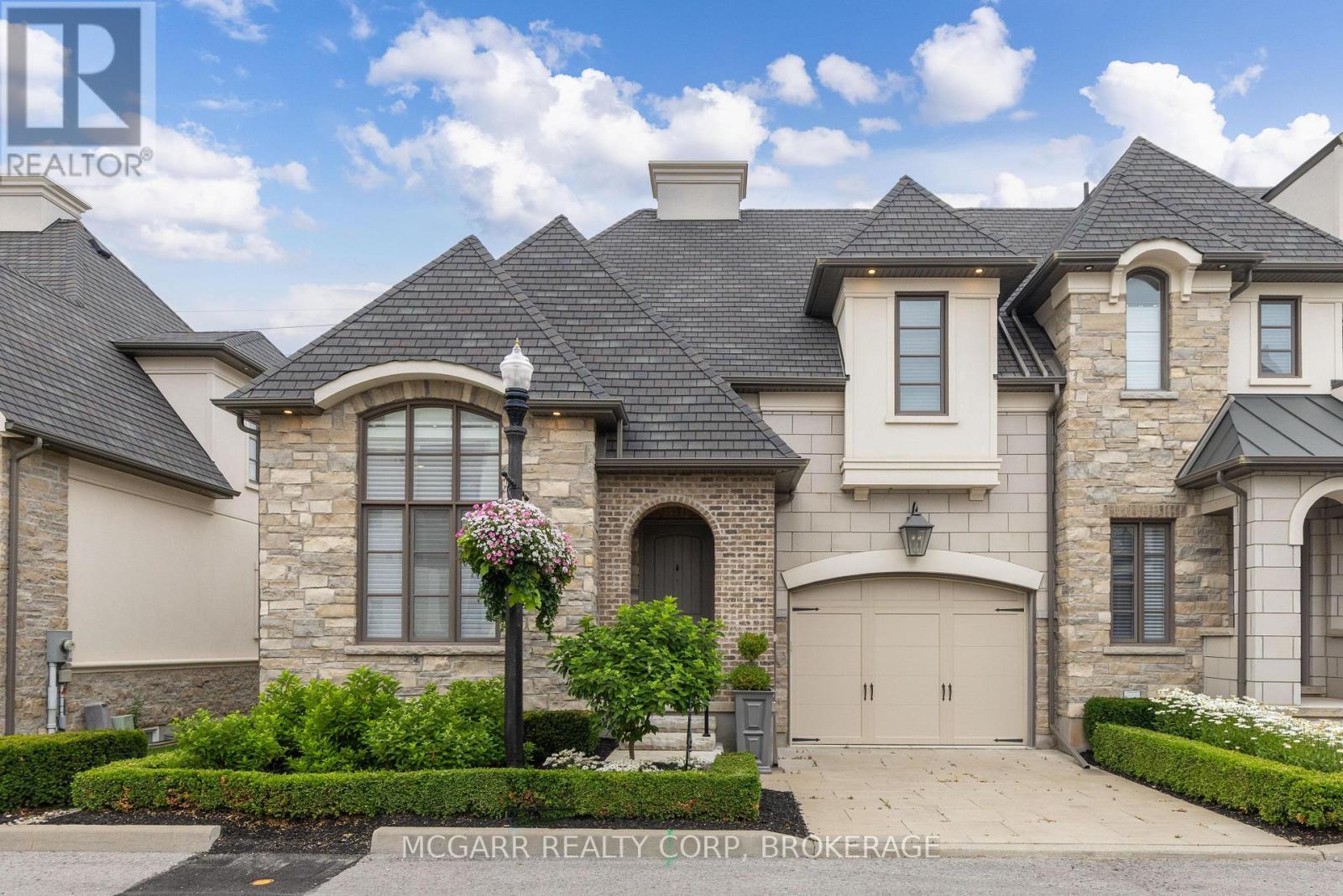Free account required
Unlock the full potential of your property search with a free account! Here's what you'll gain immediate access to:
- Exclusive Access to Every Listing
- Personalized Search Experience
- Favorite Properties at Your Fingertips
- Stay Ahead with Email Alerts
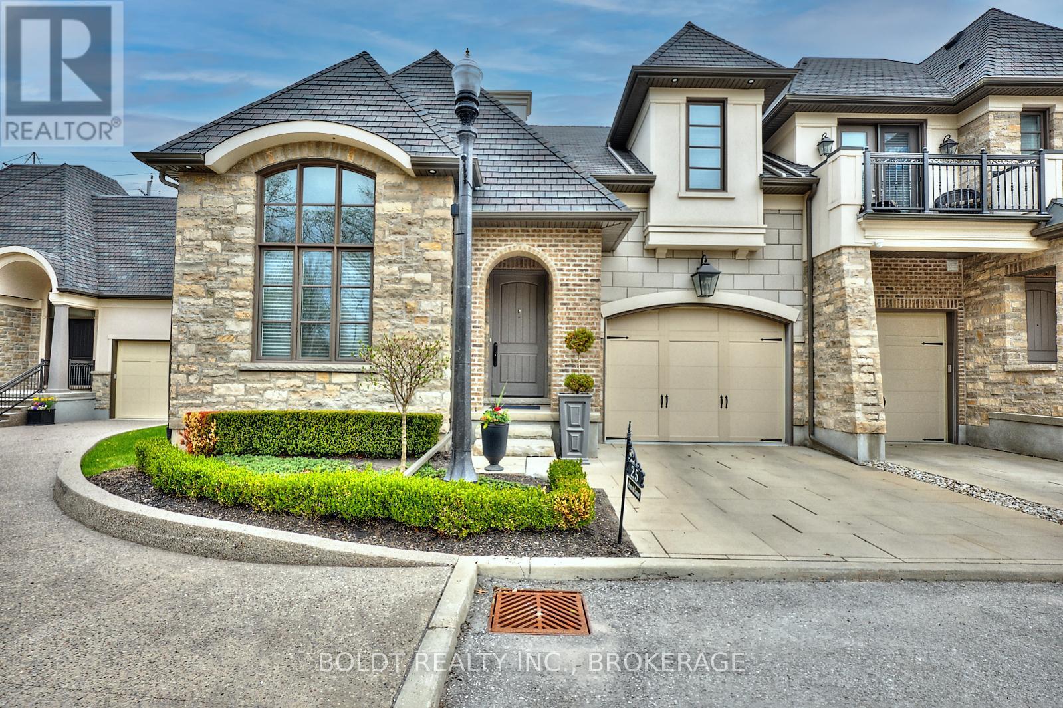
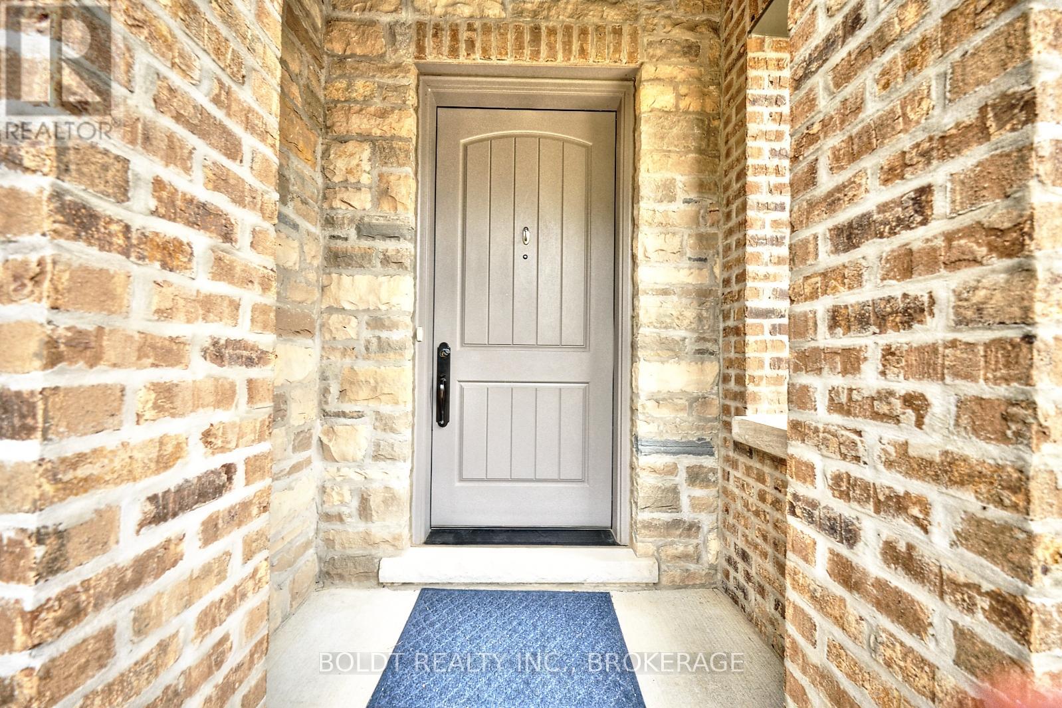
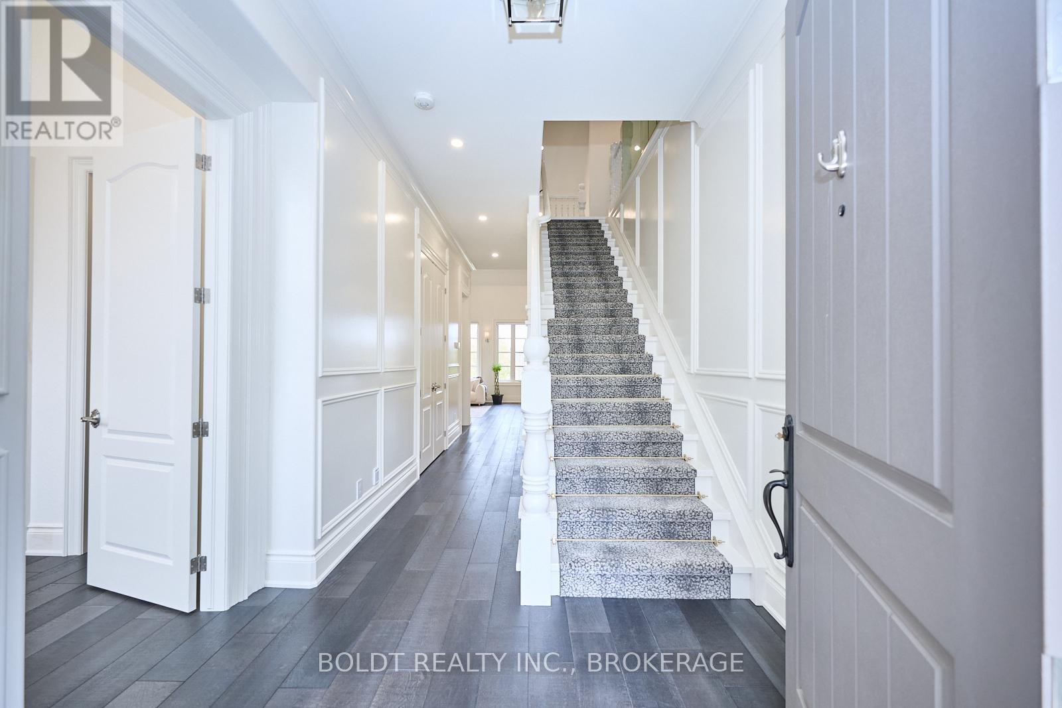
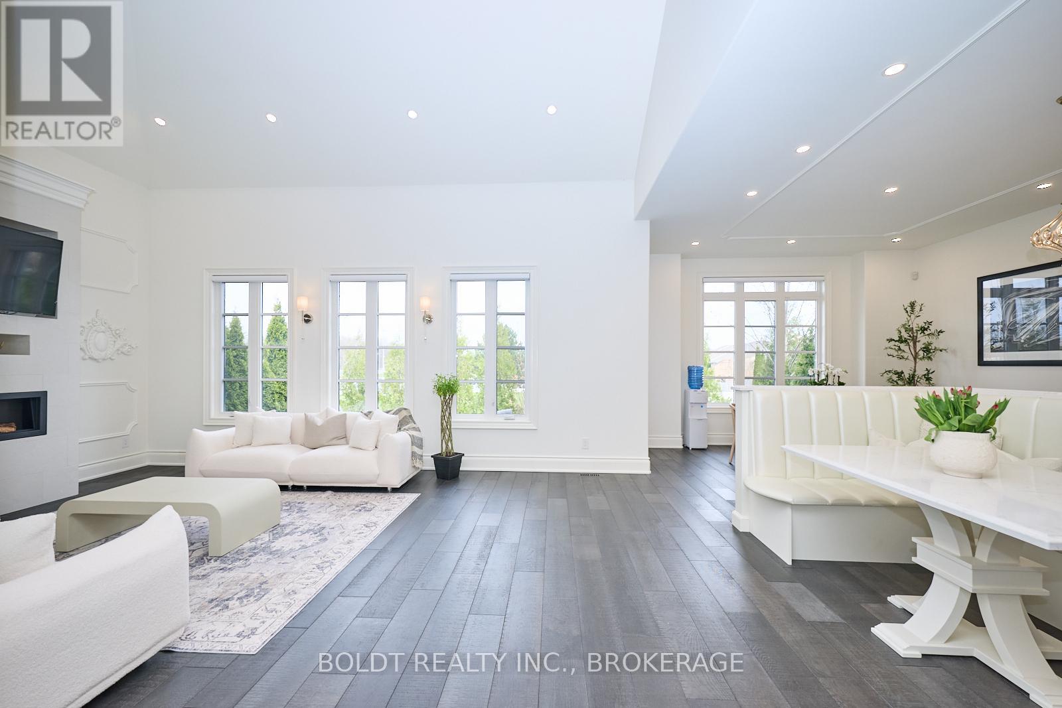
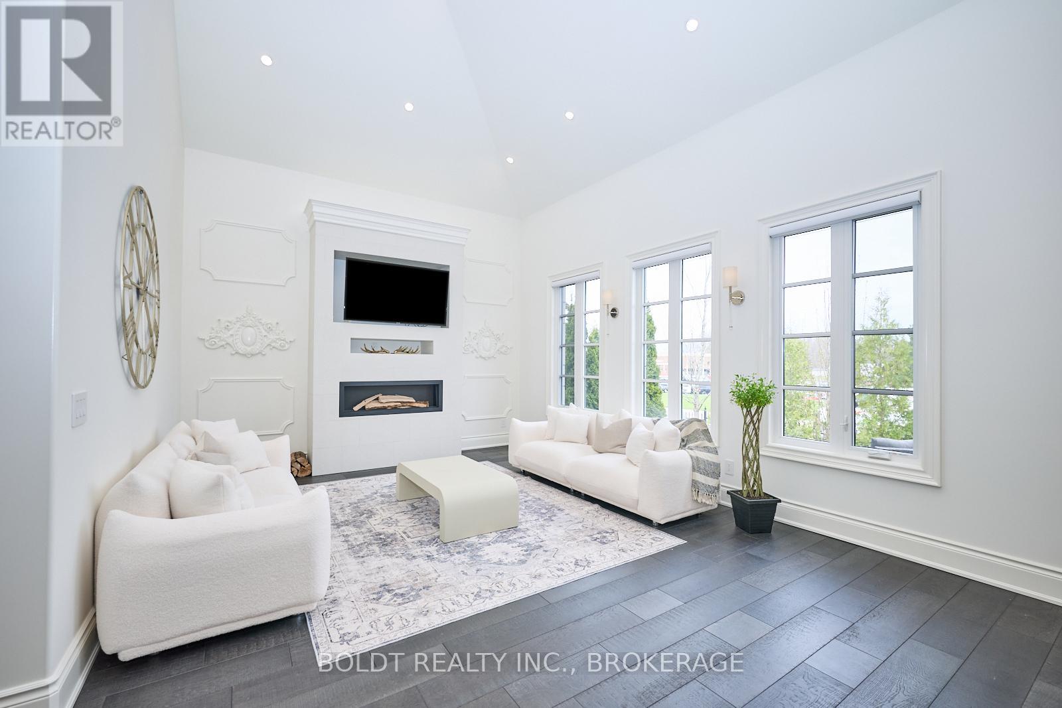
$1,175,000
25 ARBOURVALE COMMON ROAD
St. Catharines, Ontario, Ontario, L2T3B7
MLS® Number: X12194888
Property description
Client RemarksWelcome to 25 Arbourvale Common, St. Catharines an exquisite MODEL home tucked away in the prestigious Glenridge neighbourhood. This beautifully crafted 4-bedroom, 4-bathroom residence showcases impeccable attention to detail at every turn.The main floor offers a luxurious primary suite complete with a walk-in closet and a spacious 4-piece ensuite. Soaring vaulted ceilings create a bright and airy feel, complementing the gourmet kitchen and elegant dining room perfect for both everyday living and entertaining.Upstairs, you'll find a versatile layout featuring a second bedroom, an office (or additional walk-in closet), and a generous great room that can easily serve as an entertainment space or an additional bedroom.The fully finished basement expands your living space even further with two more bedrooms, a full bathroom, a cozy family room, and a dedicated media room for movie nights or relaxing weekends.Additional highlights include beautiful wainscoting, an abundance of natural light, and an attached single-car garage.Located in a fantastic, sought-after neighbourhood close to parks, shopping, and excellent schools, this model home truly offers a lifestyle of comfort, elegance, and thoughtful design.
Building information
Type
*****
Age
*****
Basement Development
*****
Basement Type
*****
Cooling Type
*****
Exterior Finish
*****
Fireplace Present
*****
Fire Protection
*****
Half Bath Total
*****
Heating Fuel
*****
Heating Type
*****
Size Interior
*****
Stories Total
*****
Land information
Amenities
*****
Fence Type
*****
Rooms
Main level
Living room
*****
Dining room
*****
Kitchen
*****
Bedroom
*****
Foyer
*****
Basement
Family room
*****
Bedroom 3
*****
Bedroom 4
*****
Media
*****
Second level
Great room
*****
Office
*****
Bedroom 2
*****
Main level
Living room
*****
Dining room
*****
Kitchen
*****
Bedroom
*****
Foyer
*****
Basement
Family room
*****
Bedroom 3
*****
Bedroom 4
*****
Media
*****
Second level
Great room
*****
Office
*****
Bedroom 2
*****
Main level
Living room
*****
Dining room
*****
Kitchen
*****
Bedroom
*****
Foyer
*****
Basement
Family room
*****
Bedroom 3
*****
Bedroom 4
*****
Media
*****
Second level
Great room
*****
Office
*****
Bedroom 2
*****
Main level
Living room
*****
Dining room
*****
Kitchen
*****
Bedroom
*****
Foyer
*****
Basement
Family room
*****
Bedroom 3
*****
Bedroom 4
*****
Media
*****
Second level
Great room
*****
Office
*****
Bedroom 2
*****
Courtesy of BOLDT REALTY INC., BROKERAGE
Book a Showing for this property
Please note that filling out this form you'll be registered and your phone number without the +1 part will be used as a password.

