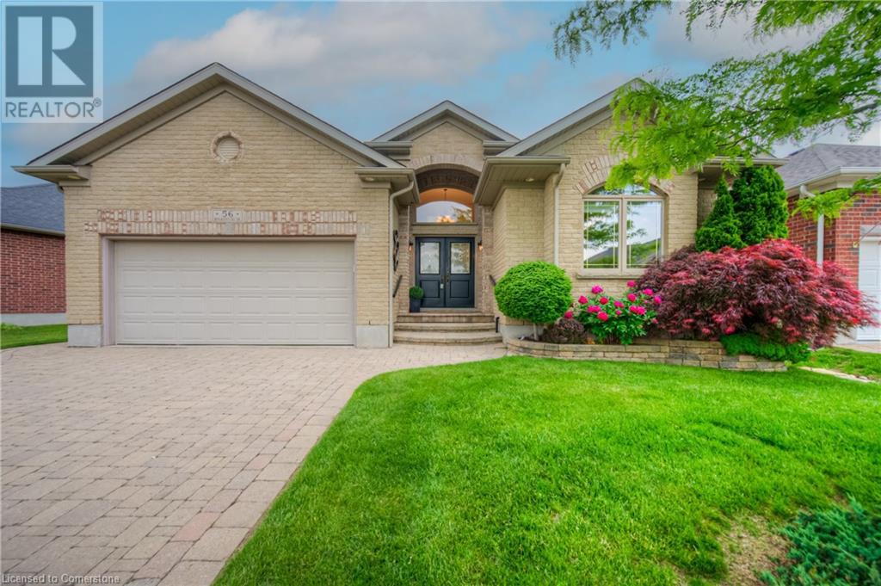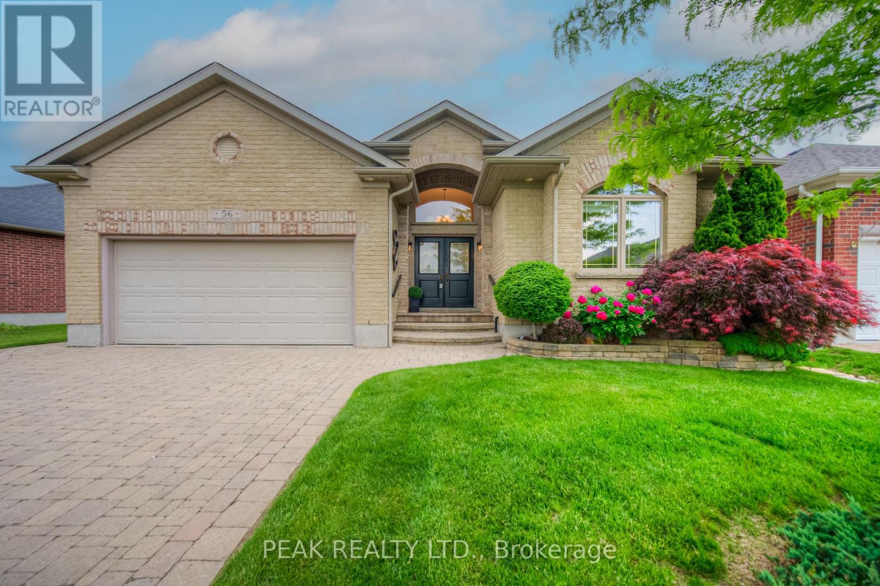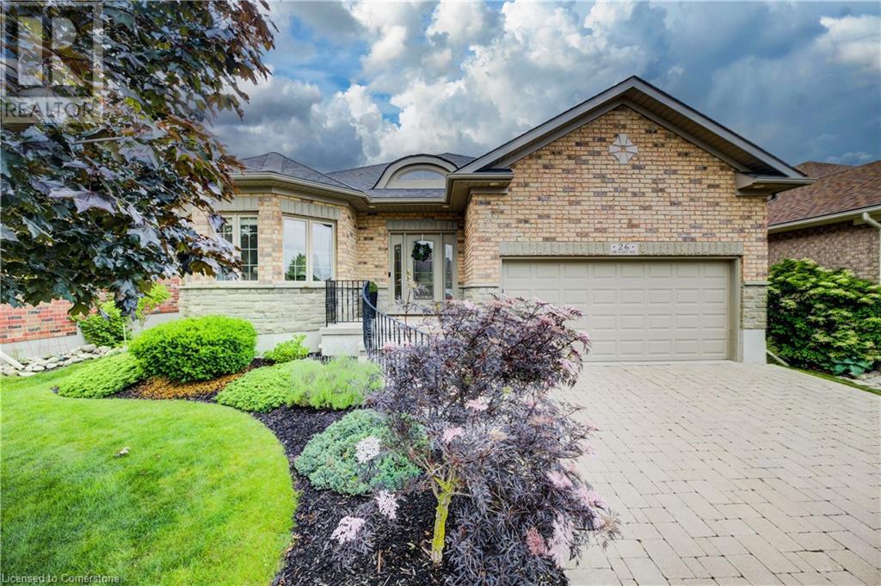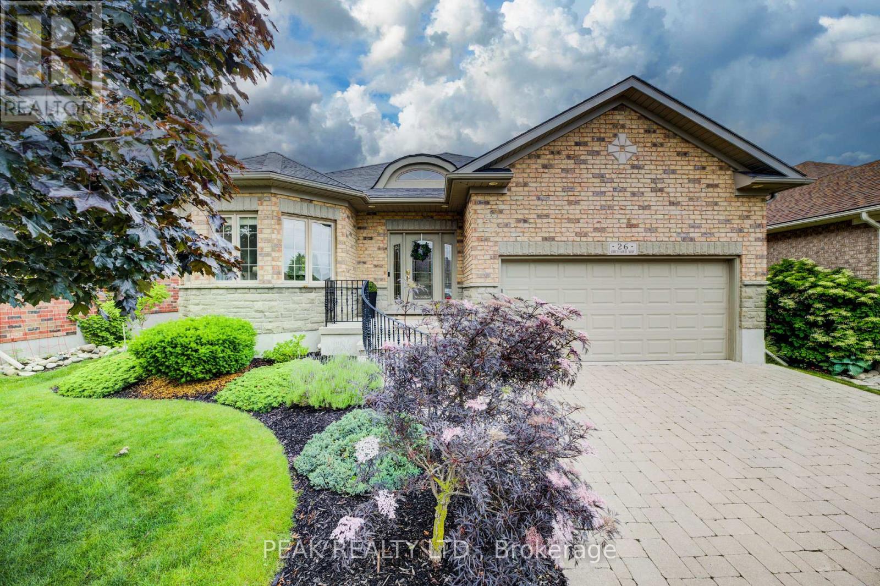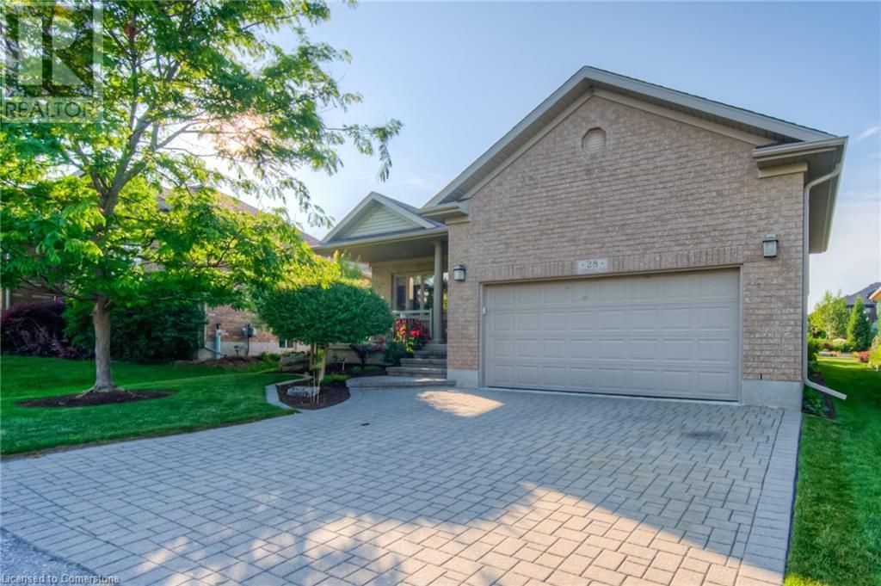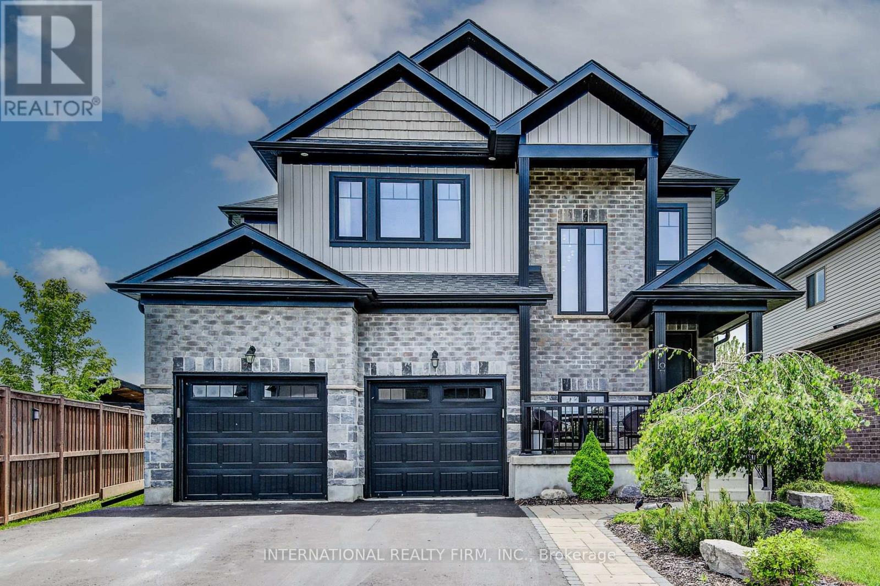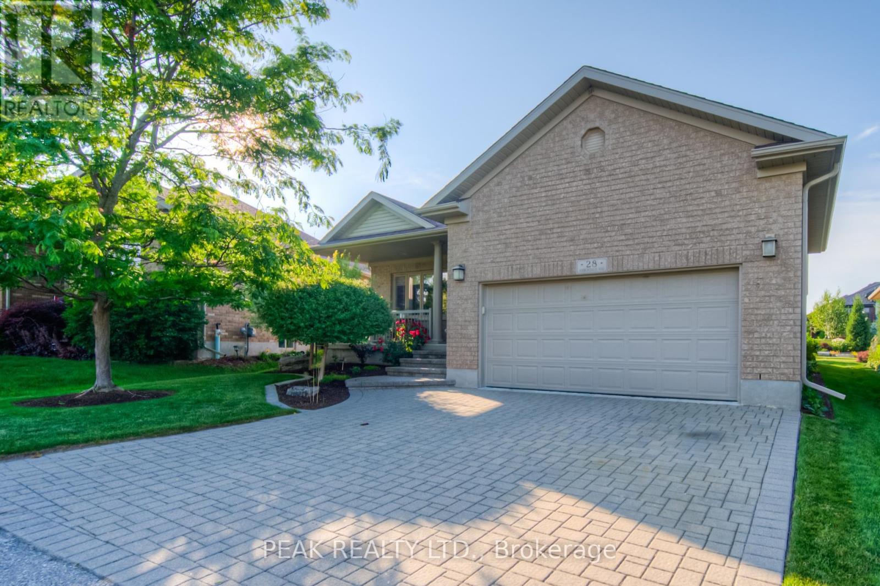Free account required
Unlock the full potential of your property search with a free account! Here's what you'll gain immediate access to:
- Exclusive Access to Every Listing
- Personalized Search Experience
- Favorite Properties at Your Fingertips
- Stay Ahead with Email Alerts



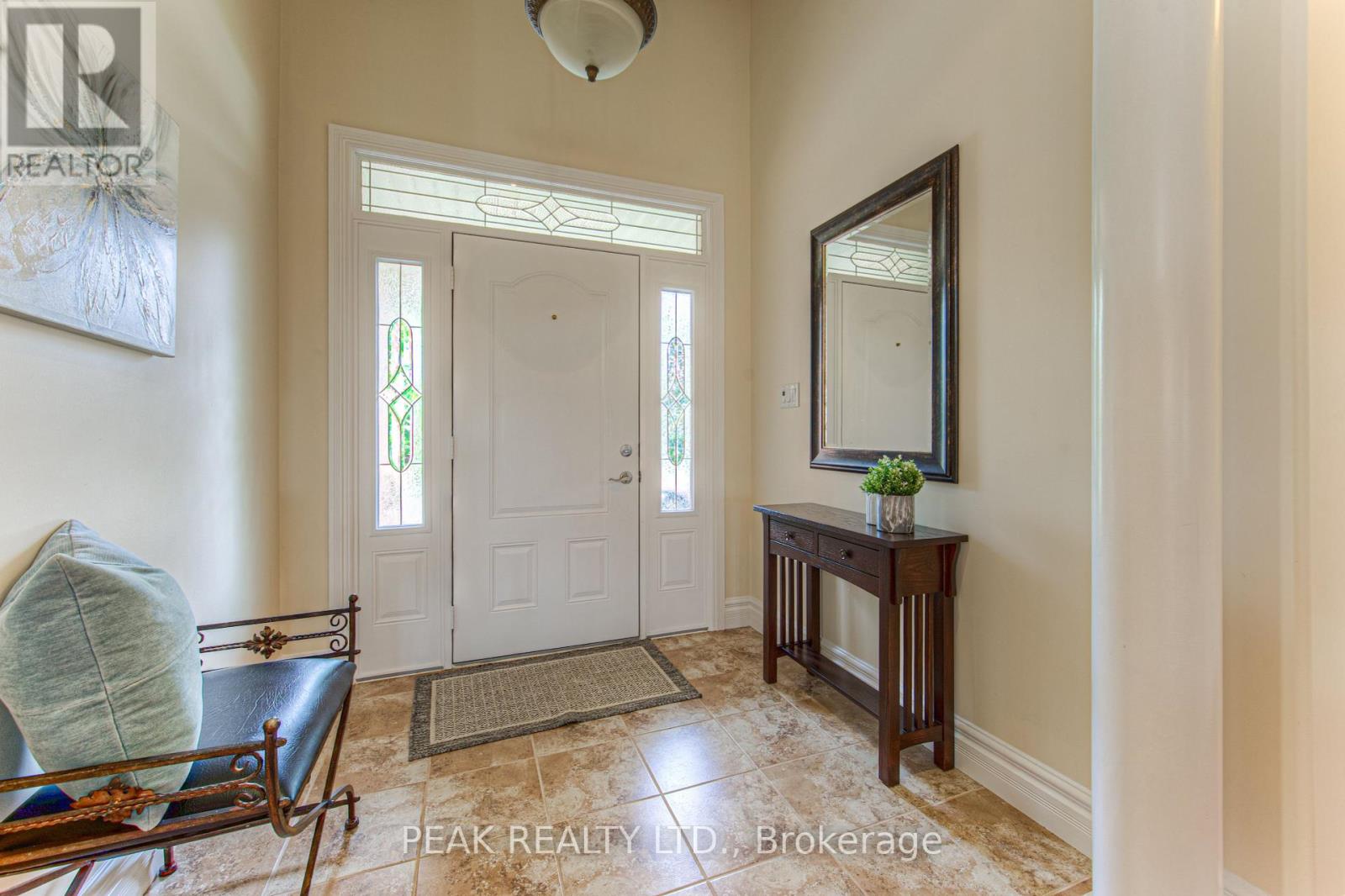

$1,164,900
22 ORCHARD WAY
Wilmot, Ontario, Ontario, N3A4P7
MLS® Number: X12270860
Property description
Welcome to 22 Orchard Way - an upgraded and beautifully maintained enlarged Waterford model offering the perfect blend of comfort, privacy, and natural views. This home backs onto the Rec Centre with peaceful pond views and no rear yard neighbours. Enjoy morning coffee or evening relaxation in the stunning 3-season sunroom featuring pot lights, ceiling fan, and sun shade blinds. Inside, the open-concept layout is carpet-free with hardwood flooring and soaring ceilings. The chefs kitchen boasts maple cabinetry, granite counters, pro-style range, skylights, and a peninsula with seating. The enlarged primary suite includes his & her walk-in closets, an ensuite with soaker tub, low-barrier shower, and double vanity. Additional highlights include a front guest bedroom with California shutters, a French-door den, main floor laundry with storage and garage access. The finished basement offers a 3rd bedroom with 3-piece ensuite, hobby room, and rec room. With a newer roof (2021), furnace and A/C (2018), HRV system, and central vac, this home is move in ready. Located steps away from the 18,000 sq. ft. recreation center featuring an indoor pool, fitness room, games/media rooms, library, party room, billiards, tennis courts, and scenic walking trails. Come live the lifestyle at Stonecroft!
Building information
Type
*****
Age
*****
Amenities
*****
Appliances
*****
Architectural Style
*****
Basement Development
*****
Basement Type
*****
Construction Style Attachment
*****
Cooling Type
*****
Exterior Finish
*****
Fireplace Present
*****
Heating Fuel
*****
Heating Type
*****
Size Interior
*****
Stories Total
*****
Land information
Amenities
*****
Landscape Features
*****
Surface Water
*****
Rooms
Main level
Primary Bedroom
*****
Den
*****
Living room
*****
Laundry room
*****
Kitchen
*****
Foyer
*****
Dining room
*****
Bedroom
*****
Bathroom
*****
Sunroom
*****
Bathroom
*****
Basement
Utility room
*****
Recreational, Games room
*****
Cold room
*****
Den
*****
Bedroom
*****
Bathroom
*****
Courtesy of PEAK REALTY LTD.
Book a Showing for this property
Please note that filling out this form you'll be registered and your phone number without the +1 part will be used as a password.

