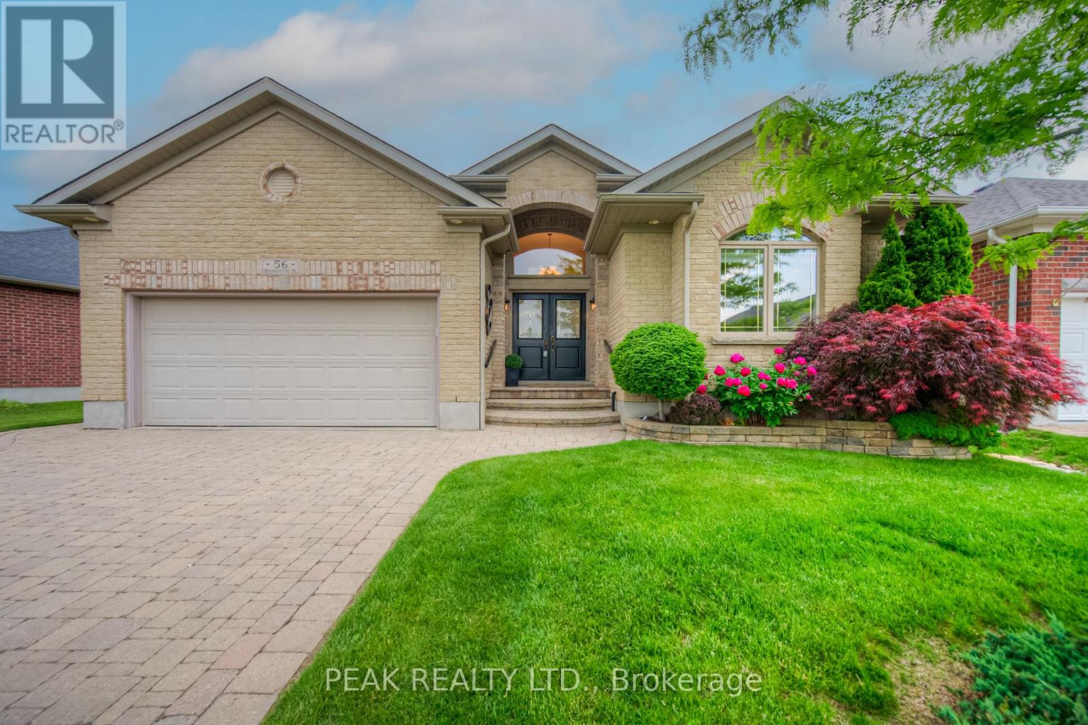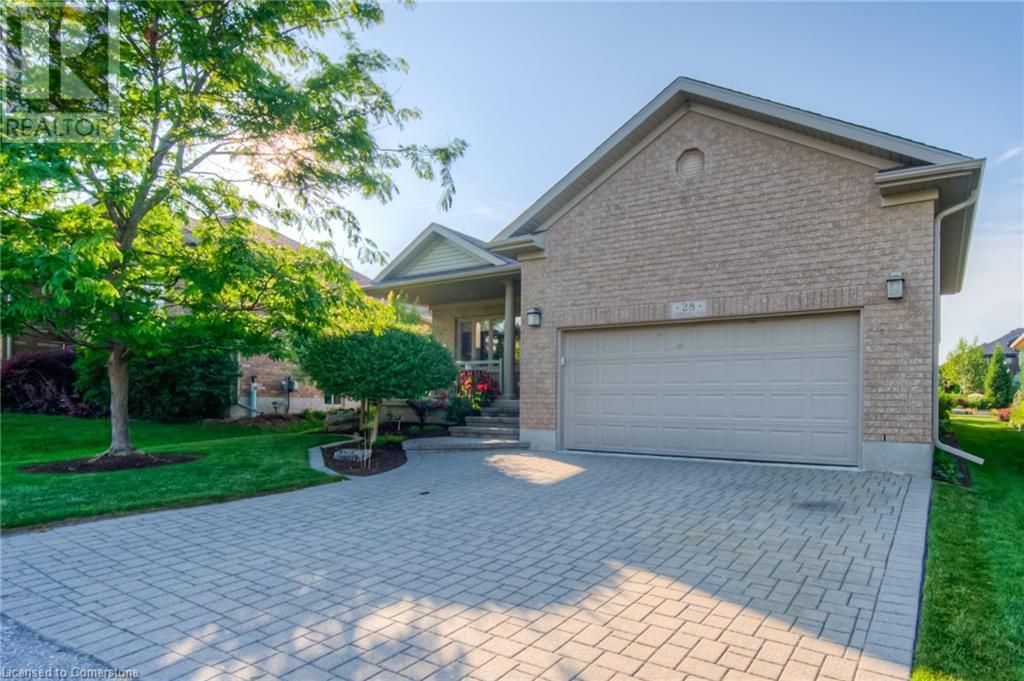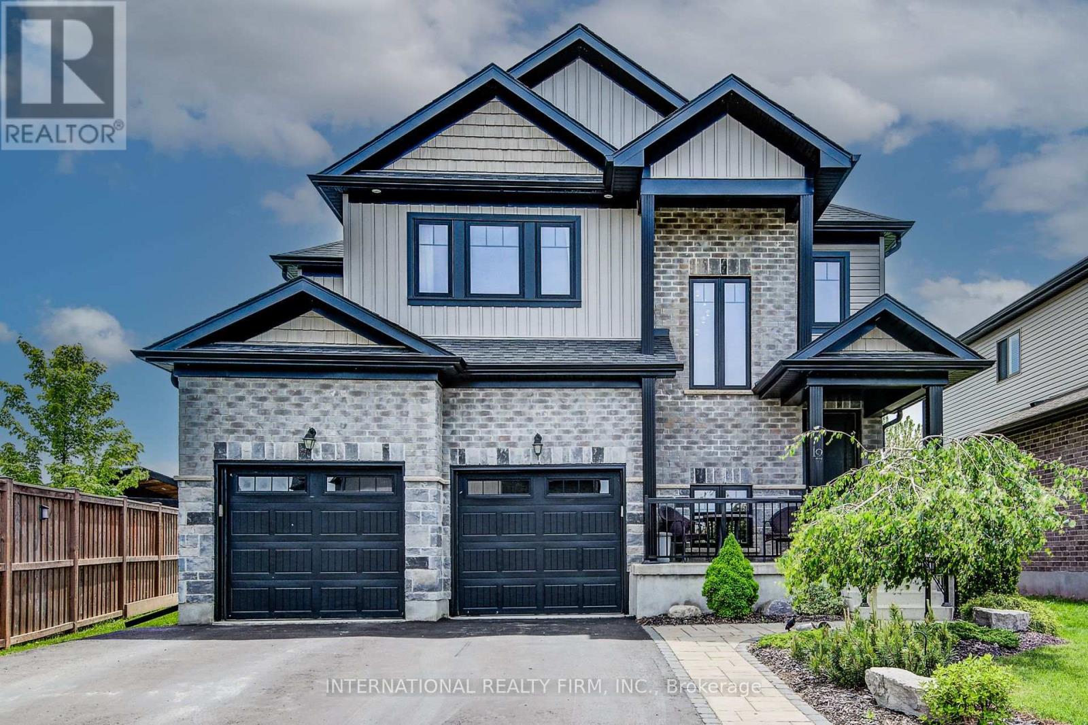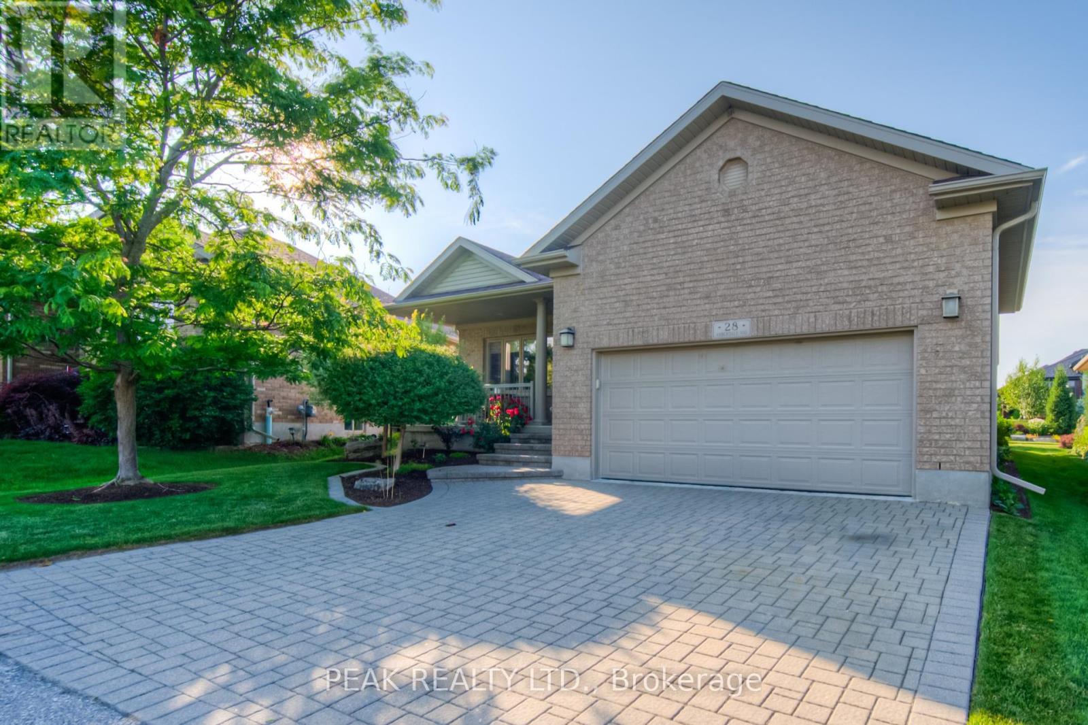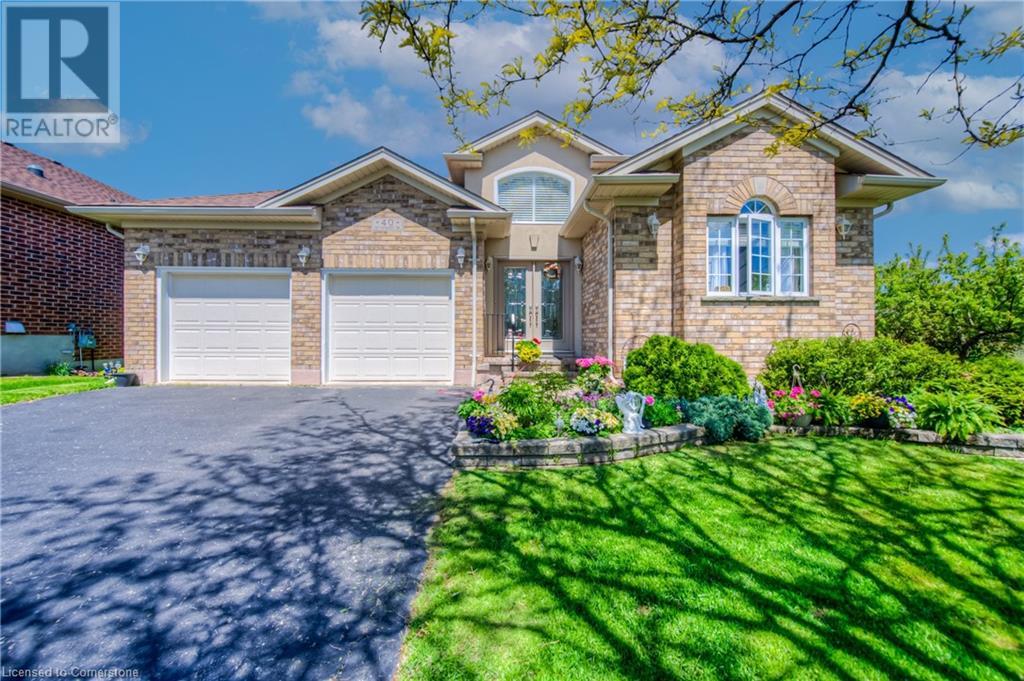Free account required
Unlock the full potential of your property search with a free account! Here's what you'll gain immediate access to:
- Exclusive Access to Every Listing
- Personalized Search Experience
- Favorite Properties at Your Fingertips
- Stay Ahead with Email Alerts
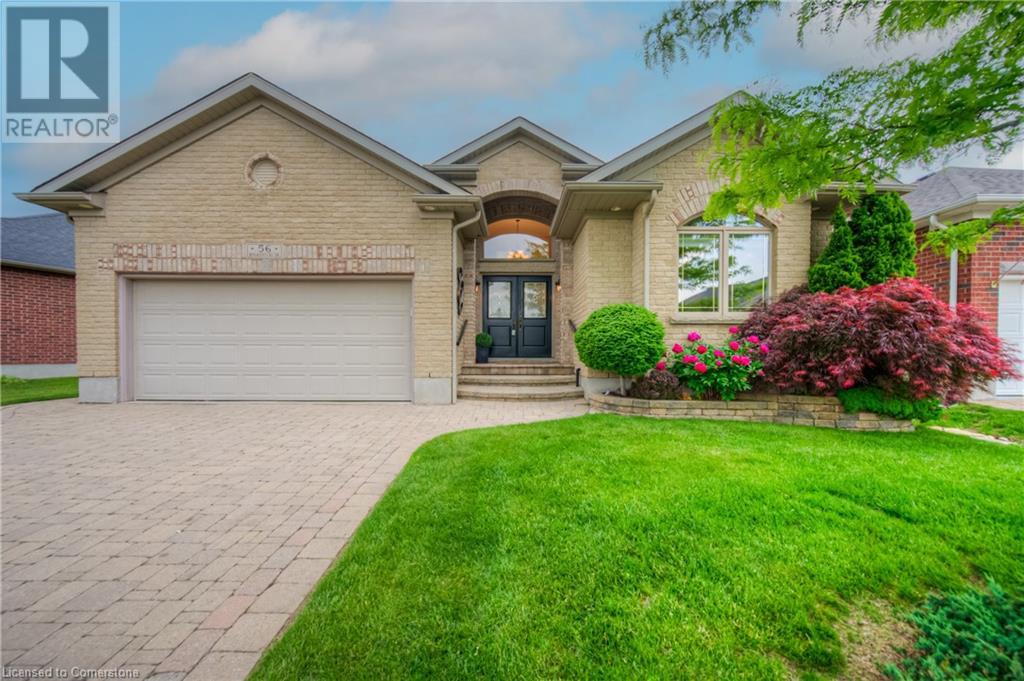
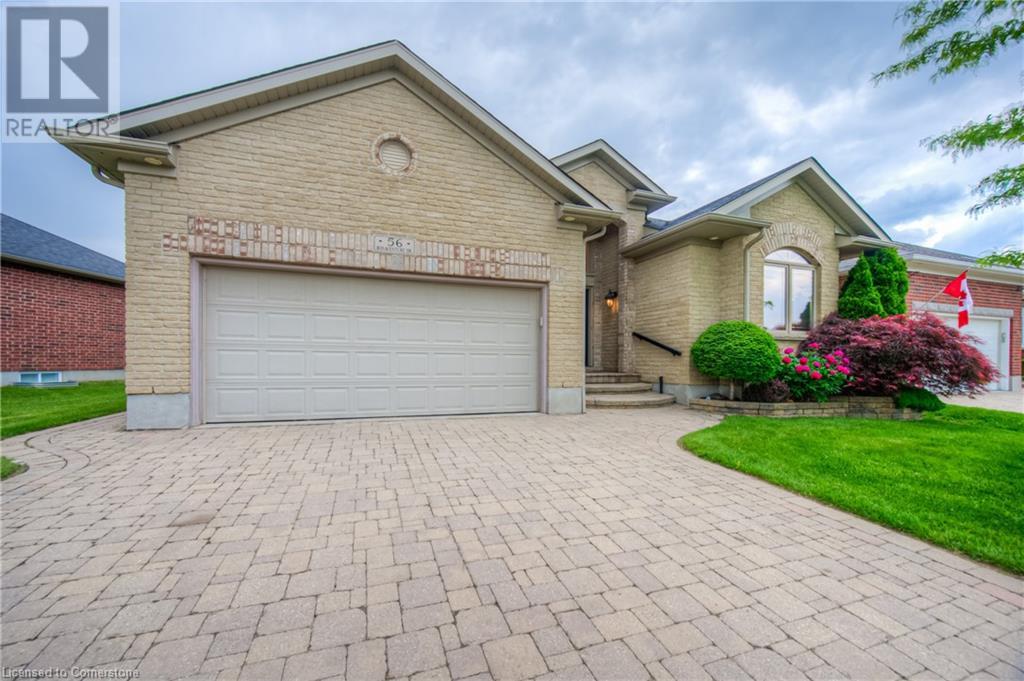

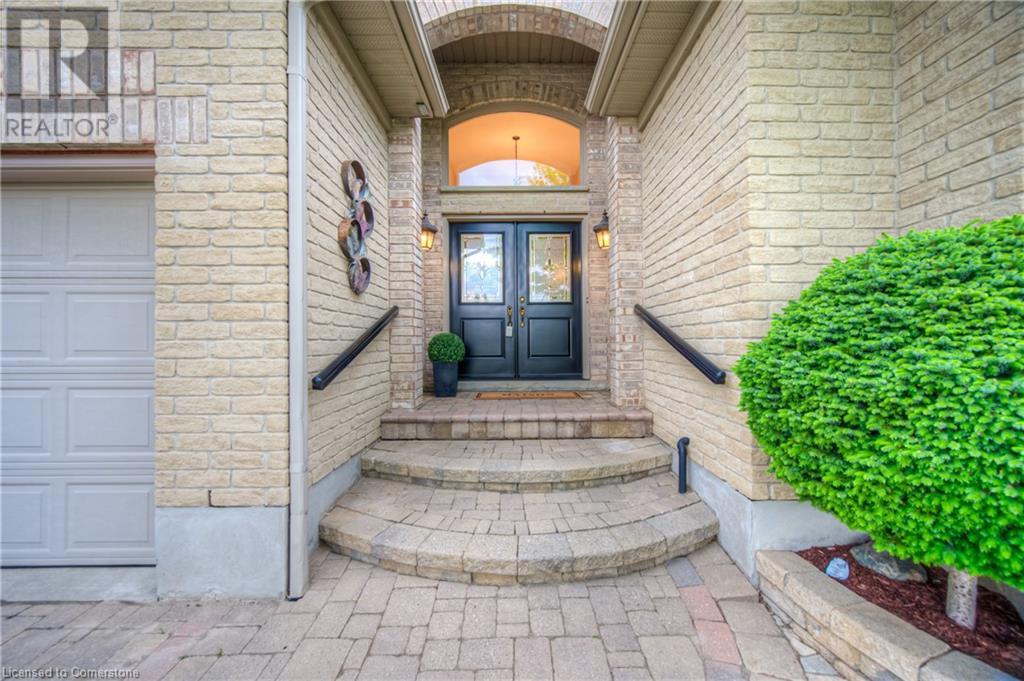
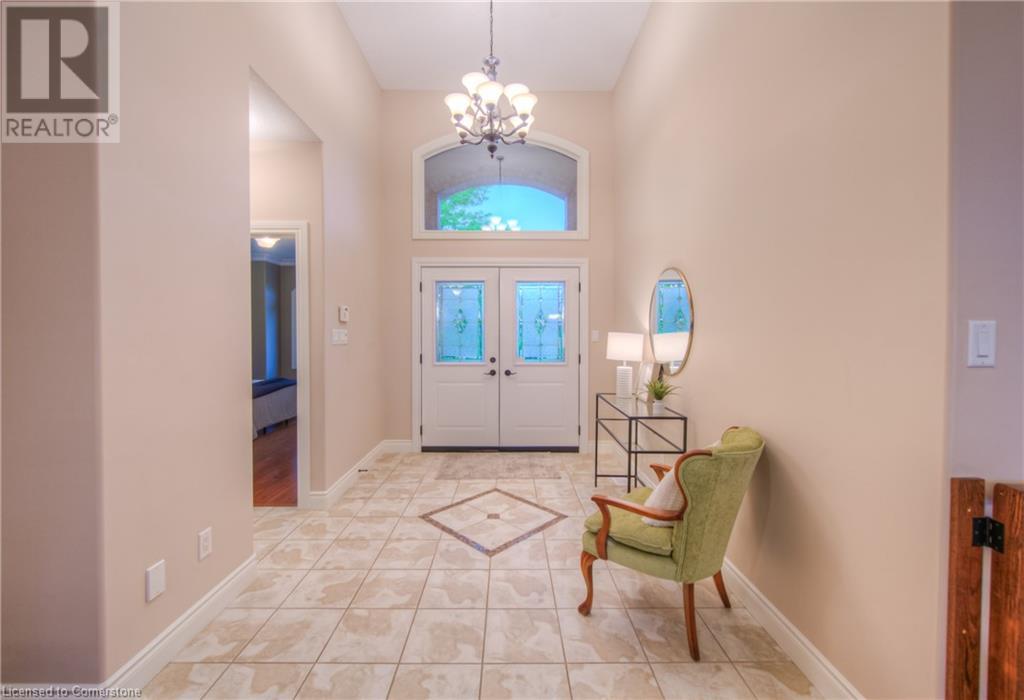
$1,029,900
56 BONAVENTURE Drive
New Hamburg, Ontario, Ontario, N3A4P9
MLS® Number: 40727477
Property description
Welcome to 56 Bonaventure Drive – a beautifully maintained bungalow designed for comfortable living in the Stonecroft community. This home features a bright, open-concept main floor with soaring cathedral ceilings, hardwood floors, and abundant natural light. The spacious kitchen is perfect for entertaining, complete with stone countertops, under-cabinet lighting, a 360-degree island access, and a walkout to the full-width back deck. The main floor boasts a serene primary suite with deck access, twin closets, and a 4-piece ensuite featuring a low-barrier glass shower and a corner soaker tub. A second bedroom, full bathroom, and convenient laundry room complete the main level. Downstairs, enjoy a large builder-finished space with a rec room featuring the second gas fireplace, an additional room for guest accommodations, office or gym, a 3-piece bathroom with walk-in shower, and ample storage space. Outside, relax or entertain on the oversized deck with glass railings and dual power awnings, all overlooking the scenic garden and backing onto the walking trail. The interlocking double driveway, double garage, in-ground irrigation system, and upgraded insulation add to the comfort and convenience of this property. Stonecroft’s 18,000 sq. ft. rec center offers an indoor pool, fitness room, games/media rooms, library, party room, billiards, tennis courts, and 5 km of walking trails. Come live the lifestyle at Stonecroft!
Building information
Type
*****
Amenities
*****
Appliances
*****
Architectural Style
*****
Basement Development
*****
Basement Type
*****
Constructed Date
*****
Construction Style Attachment
*****
Cooling Type
*****
Exterior Finish
*****
Fireplace Present
*****
FireplaceTotal
*****
Foundation Type
*****
Heating Fuel
*****
Heating Type
*****
Size Interior
*****
Stories Total
*****
Utility Water
*****
Land information
Amenities
*****
Landscape Features
*****
Sewer
*****
Size Total
*****
Rooms
Main level
4pc Bathroom
*****
Full bathroom
*****
Bedroom
*****
Breakfast
*****
Dining room
*****
Foyer
*****
Kitchen
*****
Laundry room
*****
Living room
*****
Primary Bedroom
*****
Basement
3pc Bathroom
*****
Bedroom
*****
Recreation room
*****
Storage
*****
Other
*****
Main level
4pc Bathroom
*****
Full bathroom
*****
Bedroom
*****
Breakfast
*****
Dining room
*****
Foyer
*****
Kitchen
*****
Laundry room
*****
Living room
*****
Primary Bedroom
*****
Basement
3pc Bathroom
*****
Bedroom
*****
Recreation room
*****
Storage
*****
Other
*****
Main level
4pc Bathroom
*****
Full bathroom
*****
Bedroom
*****
Breakfast
*****
Dining room
*****
Foyer
*****
Kitchen
*****
Laundry room
*****
Living room
*****
Primary Bedroom
*****
Basement
3pc Bathroom
*****
Bedroom
*****
Recreation room
*****
Storage
*****
Other
*****
Main level
4pc Bathroom
*****
Full bathroom
*****
Bedroom
*****
Breakfast
*****
Dining room
*****
Courtesy of Peak Realty Ltd.
Book a Showing for this property
Please note that filling out this form you'll be registered and your phone number without the +1 part will be used as a password.

