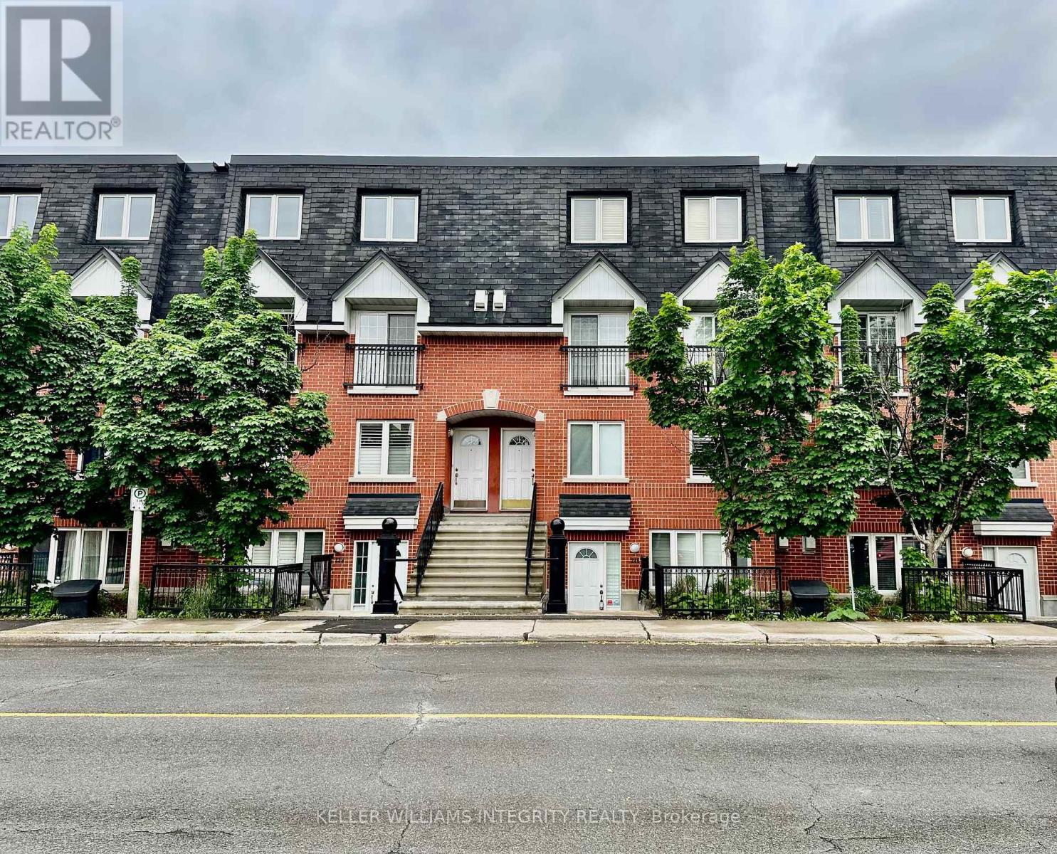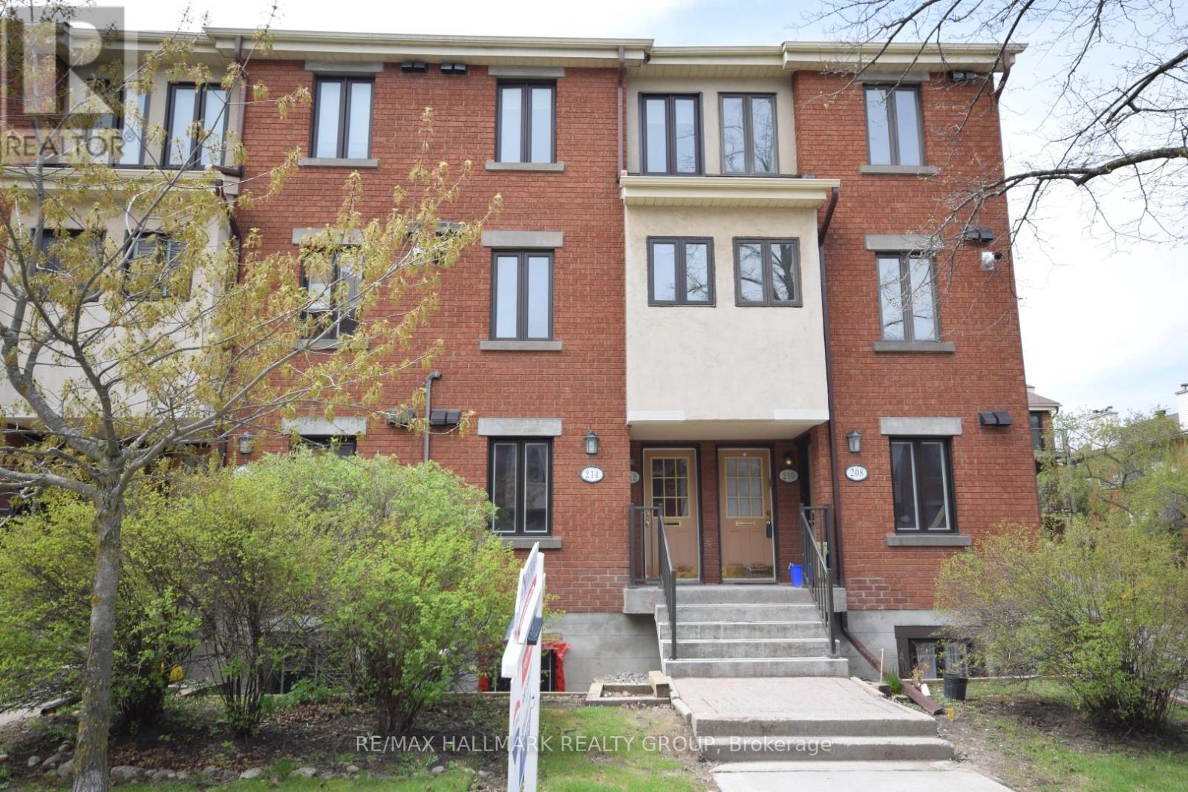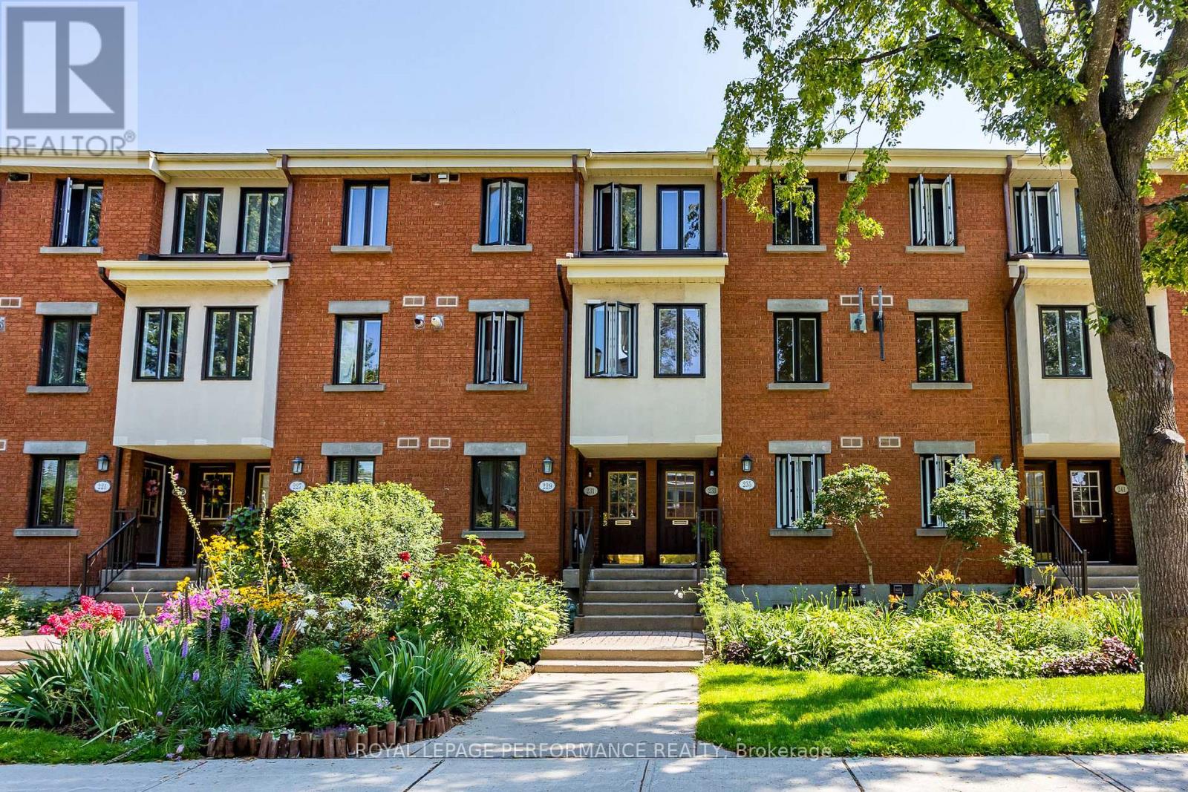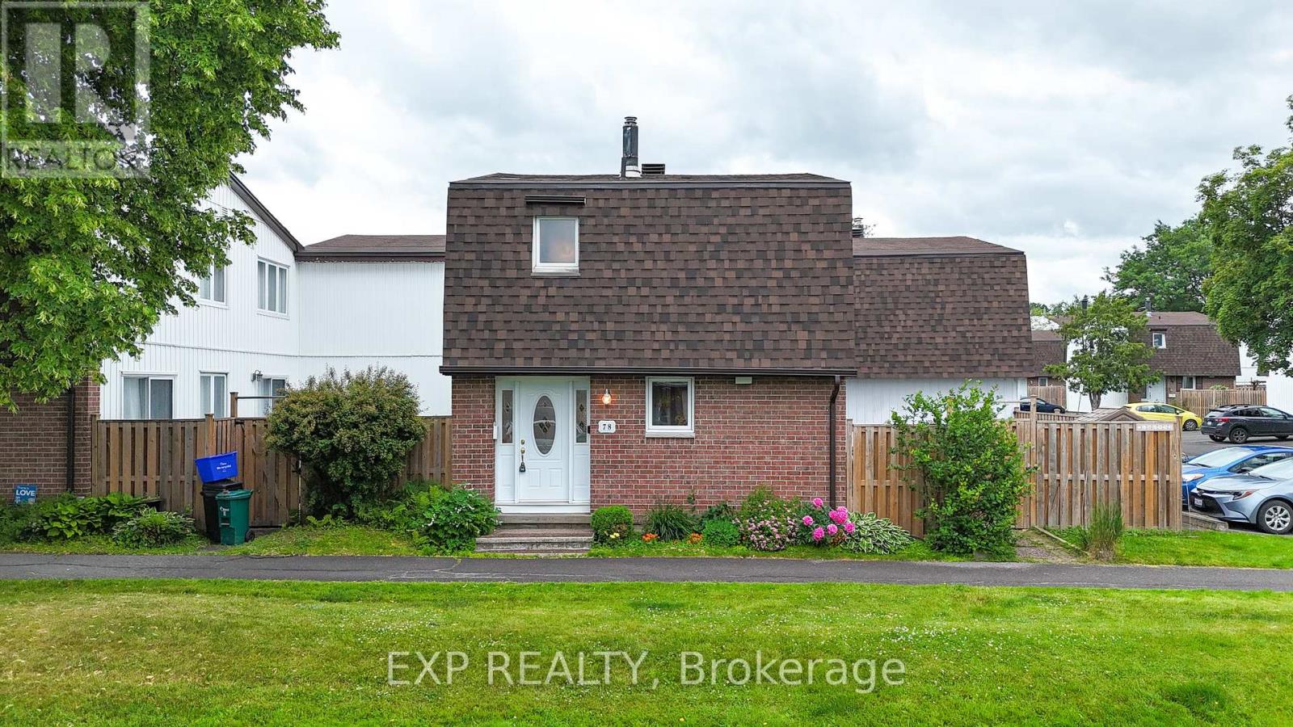Free account required
Unlock the full potential of your property search with a free account! Here's what you'll gain immediate access to:
- Exclusive Access to Every Listing
- Personalized Search Experience
- Favorite Properties at Your Fingertips
- Stay Ahead with Email Alerts
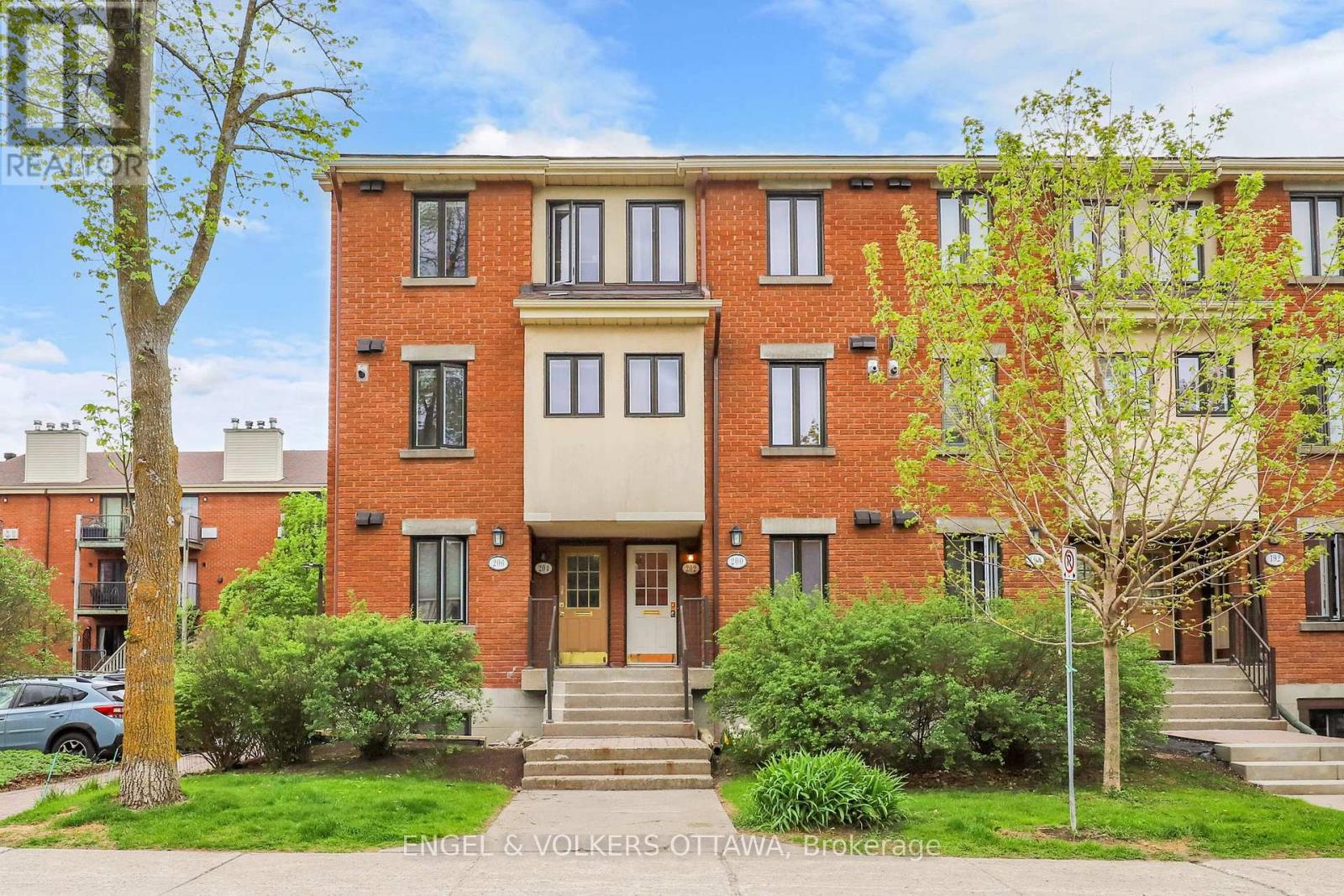

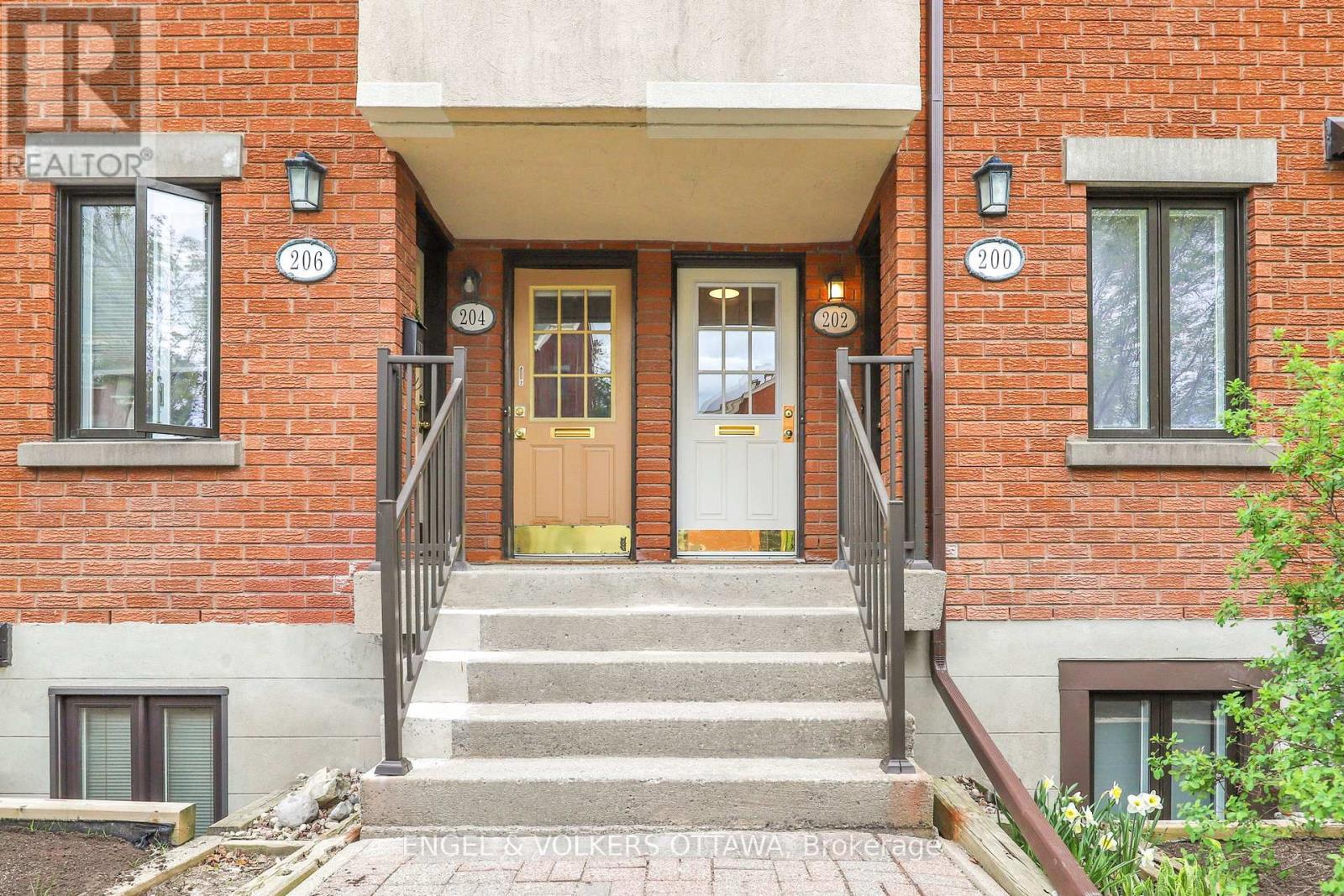


$434,900
202 ALVIN ROAD S
Ottawa, Ontario, Ontario, K1K2V1
MLS® Number: X12267191
Property description
Upper 2 bedroom plus den, terrace home with today's modern upgrades and finishes. Main floor offers a bright open concept living/dinning and kitchen. The added comfort of Air Conditioners in the summer (Mitsubishi mini split heat pump for AC) a built-in electric fireplace for cozy winter evenings. The kitchen features rose-gold faucets and hardware, quartz counter/black-splash. Office/Den or potential 3rd bedroom with 2 piece bathroom, has unlimited potential for use. Large primary bedroom with large closets and access to a wonderful private balcony. Huge laundry room with loads of storage. This owner has put over 20k of updates. Desirable location close to NCC trails, bike paths, the Ottawa River and Beechwood.
Building information
Type
*****
Age
*****
Amenities
*****
Appliances
*****
Cooling Type
*****
Exterior Finish
*****
Fireplace Present
*****
FireplaceTotal
*****
Foundation Type
*****
Half Bath Total
*****
Heating Fuel
*****
Heating Type
*****
Size Interior
*****
Stories Total
*****
Land information
Amenities
*****
Rooms
Third level
Laundry room
*****
Bathroom
*****
Bedroom
*****
Primary Bedroom
*****
Second level
Den
*****
Kitchen
*****
Dining room
*****
Living room
*****
Third level
Laundry room
*****
Bathroom
*****
Bedroom
*****
Primary Bedroom
*****
Second level
Den
*****
Kitchen
*****
Dining room
*****
Living room
*****
Third level
Laundry room
*****
Bathroom
*****
Bedroom
*****
Primary Bedroom
*****
Second level
Den
*****
Kitchen
*****
Dining room
*****
Living room
*****
Third level
Laundry room
*****
Bathroom
*****
Bedroom
*****
Primary Bedroom
*****
Second level
Den
*****
Kitchen
*****
Dining room
*****
Living room
*****
Third level
Laundry room
*****
Bathroom
*****
Bedroom
*****
Primary Bedroom
*****
Second level
Den
*****
Kitchen
*****
Dining room
*****
Living room
*****
Courtesy of ENGEL & VOLKERS OTTAWA
Book a Showing for this property
Please note that filling out this form you'll be registered and your phone number without the +1 part will be used as a password.
