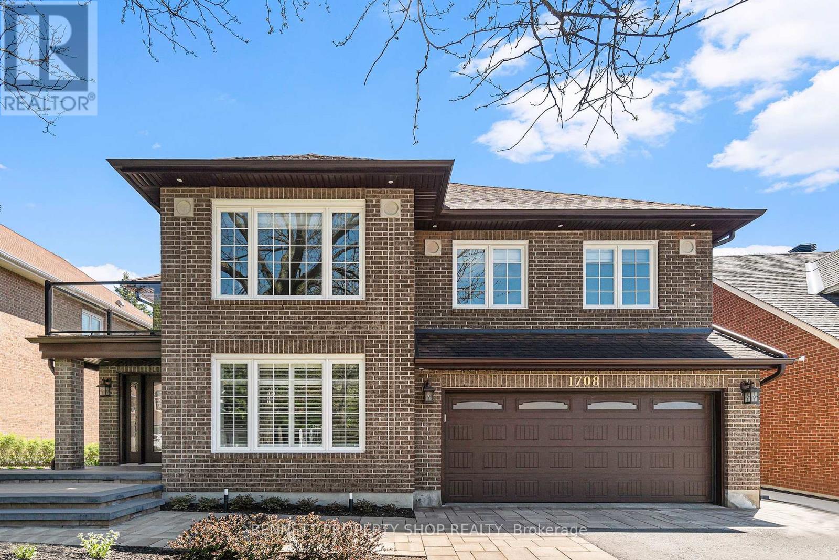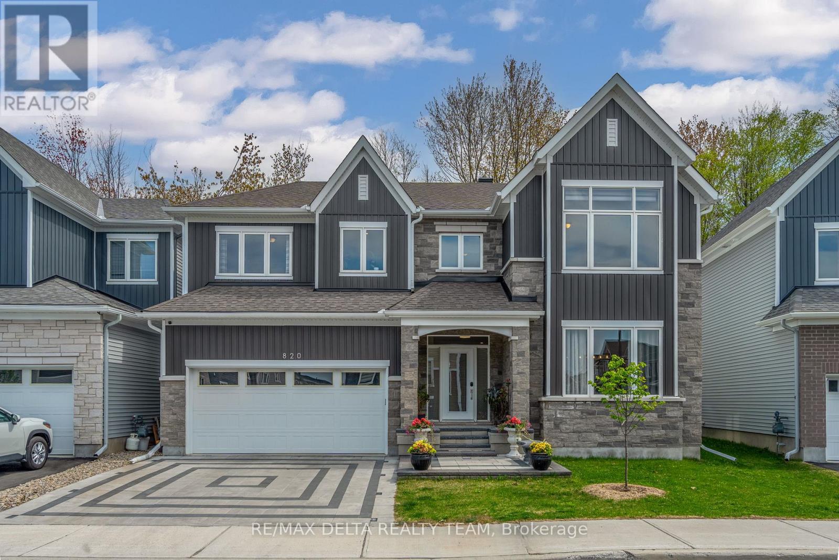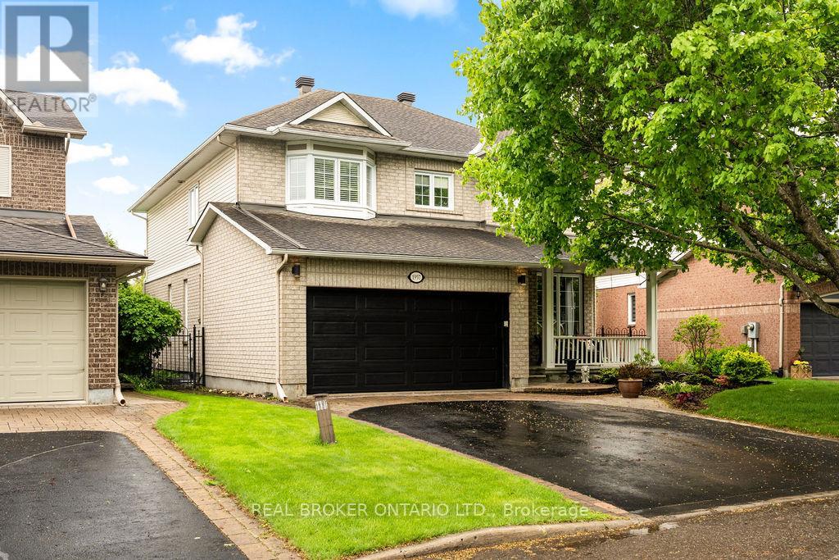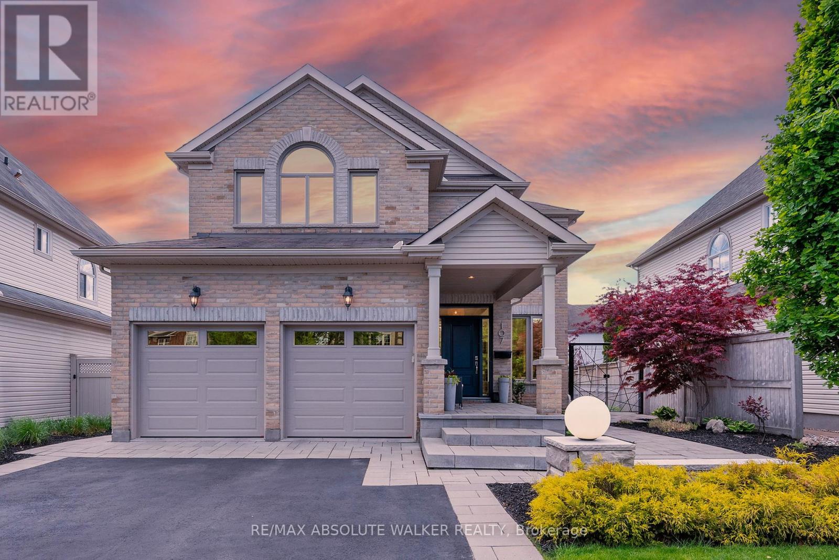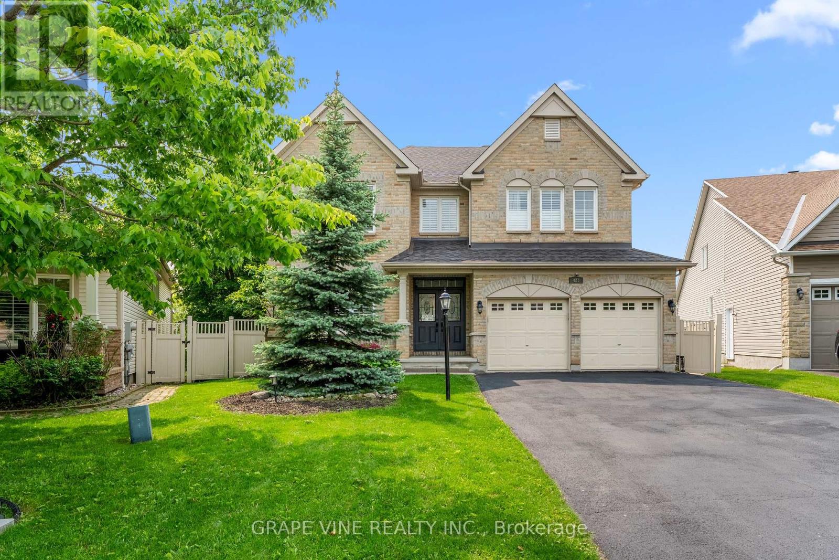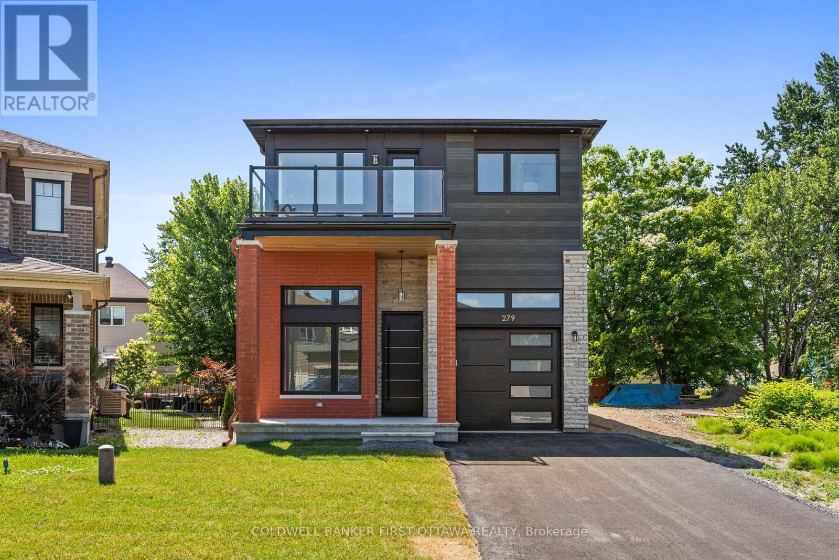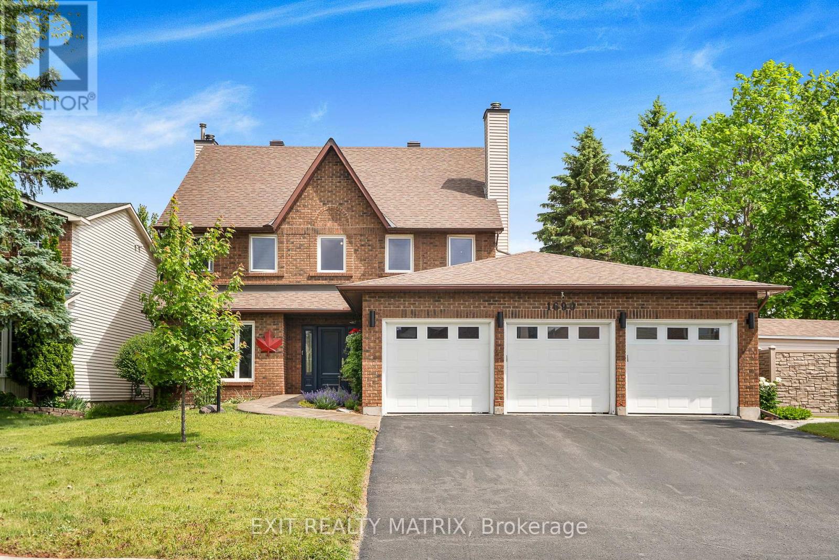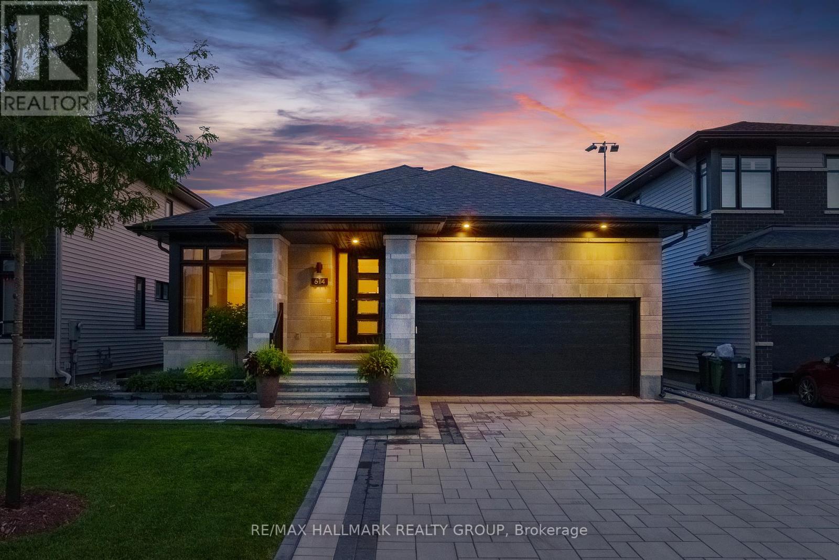Free account required
Unlock the full potential of your property search with a free account! Here's what you'll gain immediate access to:
- Exclusive Access to Every Listing
- Personalized Search Experience
- Favorite Properties at Your Fingertips
- Stay Ahead with Email Alerts
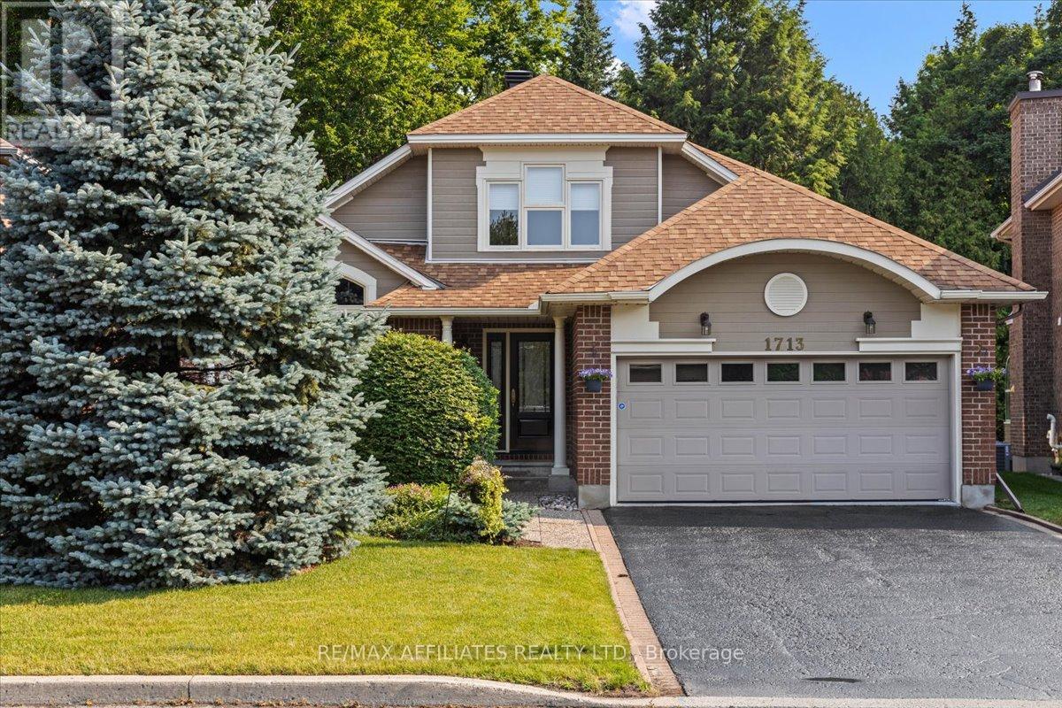
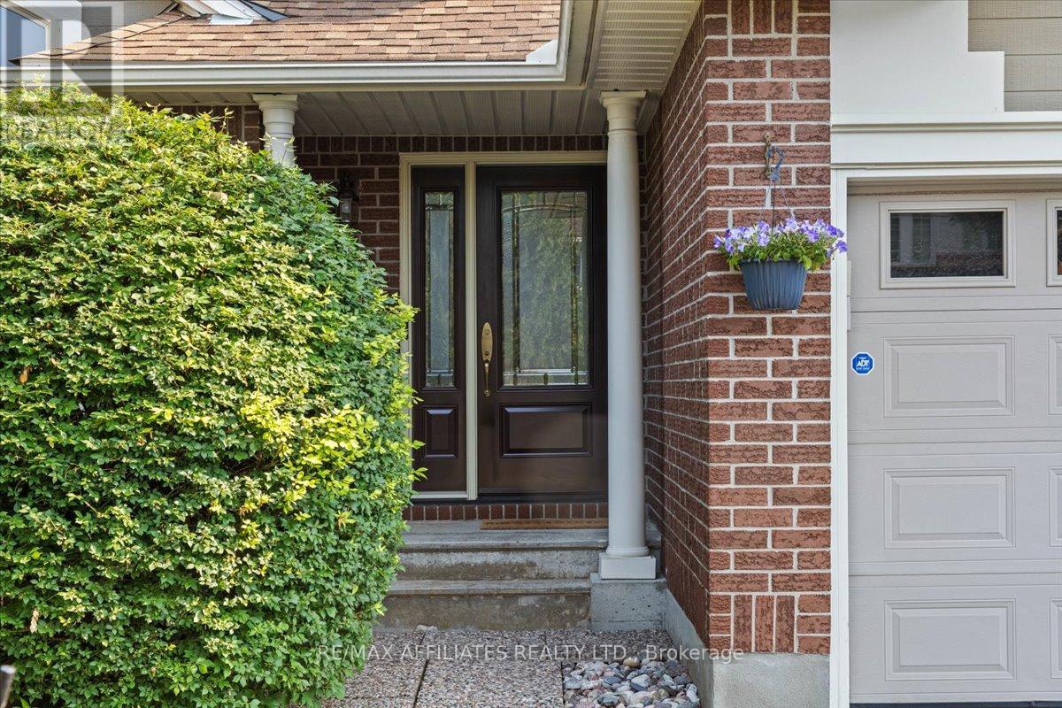
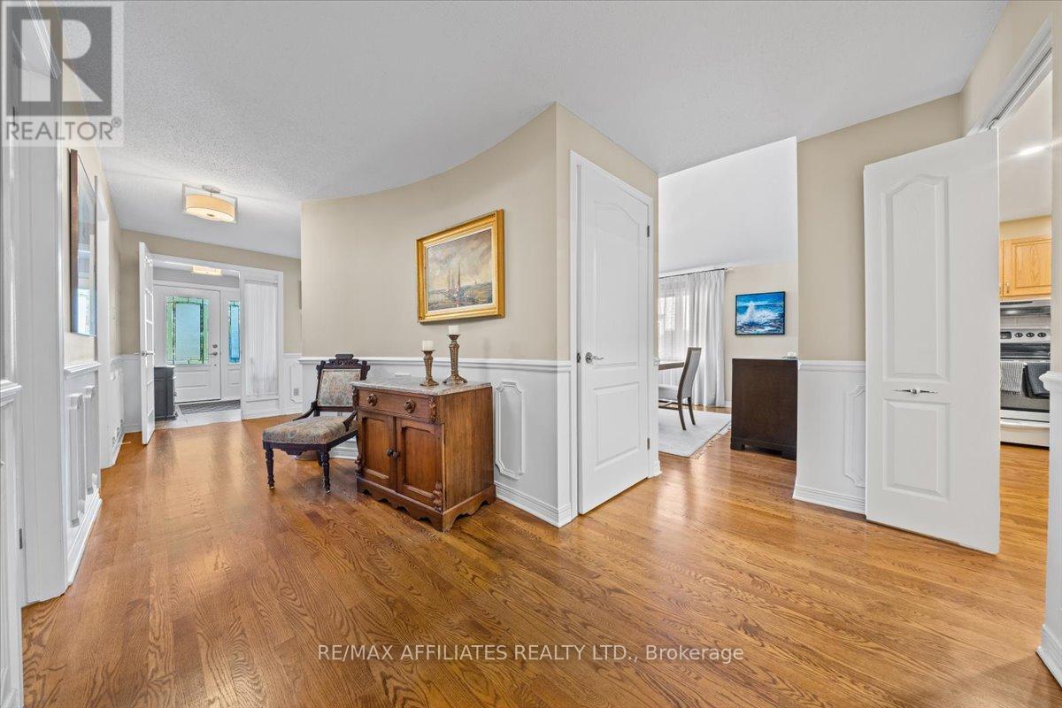
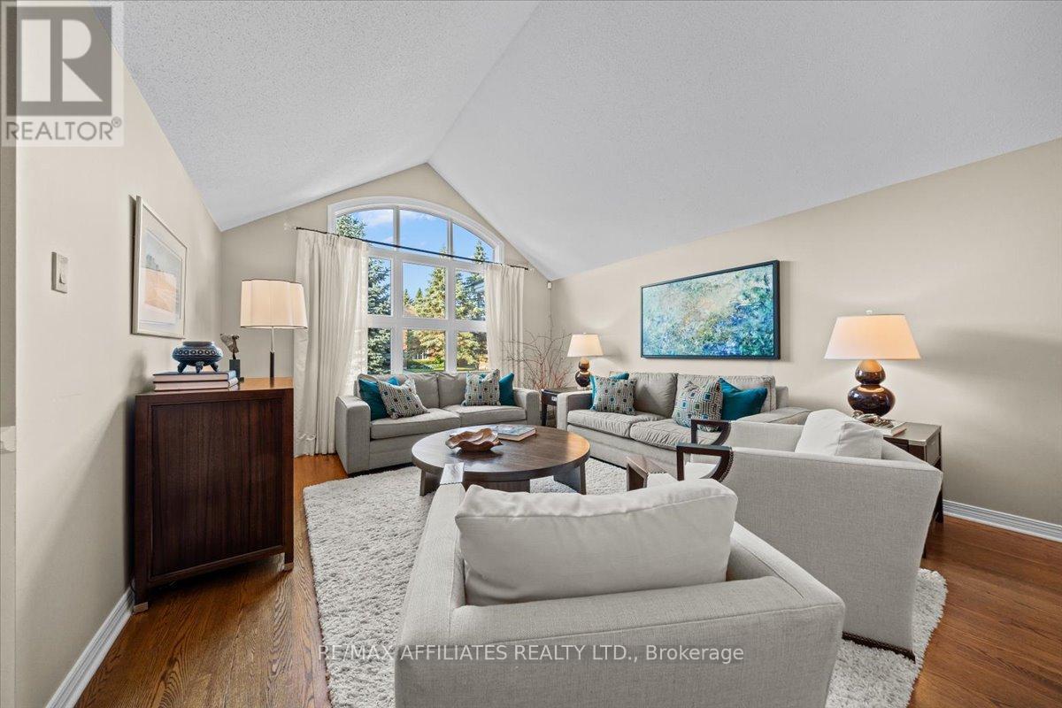
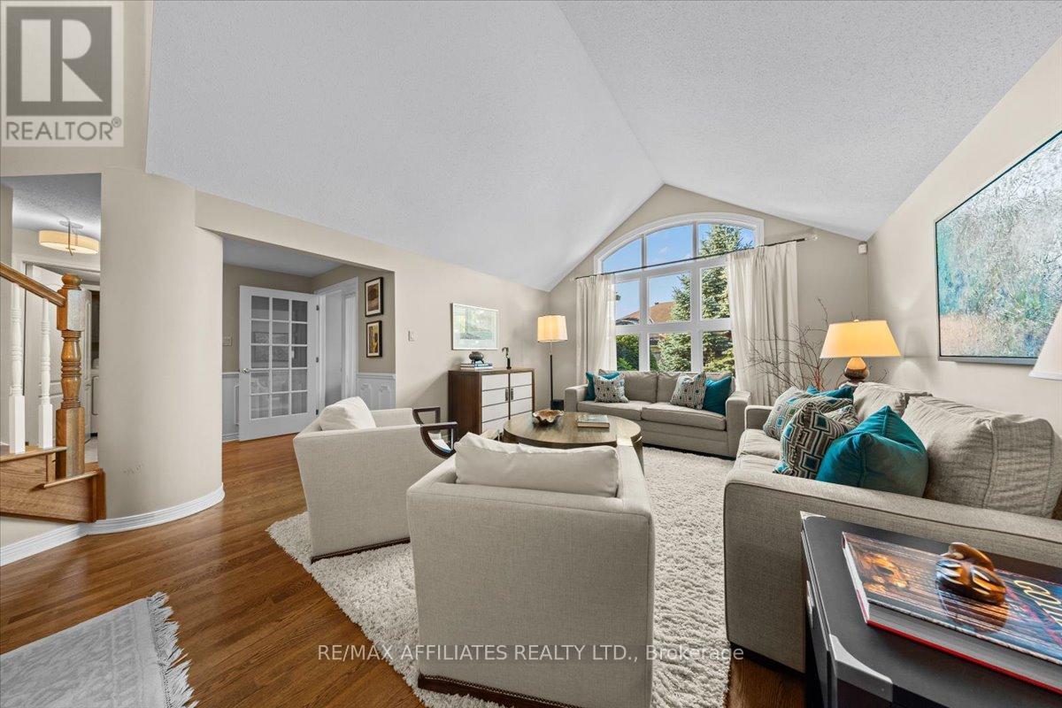
$1,300,000
1713 AUTUMN RIDGE DRIVE
Ottawa, Ontario, Ontario, K1C6Y6
MLS® Number: X12263416
Property description
Beautiful all brick bungalow w/2nd level loft on peaceful ravine lot in Chapel Hills Country Walk neighborhood, 2 car garage, driveway w/interlock soldier walk & newer front door w/glass insert, tiled front vestibule w/French doors, sight finished hardwood, central hallway w/wainscoting millworker, curved hardwood staircase w/Victorian-style spindles, bright eat-in kitchen featuring granite countertops, 3/4 split recessed sink, horizontal tile backsplash, wall of pantry storage, multiple views of the ravine from the eating area w/patio door, main floor family room w/wood-burning fireplace & twin windows w/California shutters, dining room w/soaring two-story ceilings & side window, living room w/multiple front windows, cathedral ceiling & curved transom window letting in lots of natural light main floor primary bedroom w/crown moulding, a three-sided walk-in closet & private view of the ravine, luxury ensuite bath w/twin vanities, granite countertops, walk-in oversized shower, extra linen storage, ceramic tile flooring, 2 skylights with natural light, laundry room, stylish two-piece powder room, 2nd level open loft/den features hardwood flooring & another skylight, front facing bedroom w/double closet & multiple windows, 4 pc main bathroom & additional rear bedroom, finished basement w/curved staircase, multi function Rec Room, 3 piece bath w/stand-up shower, additional bedroom w/full wall of closet space, den w/window & closet & large storage area w/utility sink, fenced yard is a private sanctuary, w/stone patio, mature trees along the ravine & natural gas BBQ hookup, close to schools, transit & recreation, 24 hour irrevocable on all offers.
Building information
Type
*****
Appliances
*****
Basement Development
*****
Basement Type
*****
Construction Style Attachment
*****
Cooling Type
*****
Exterior Finish
*****
Fireplace Present
*****
Foundation Type
*****
Half Bath Total
*****
Heating Fuel
*****
Heating Type
*****
Size Interior
*****
Stories Total
*****
Utility Water
*****
Land information
Sewer
*****
Size Depth
*****
Size Frontage
*****
Size Irregular
*****
Size Total
*****
Rooms
Main level
Primary Bedroom
*****
Eating area
*****
Kitchen
*****
Dining room
*****
Living room
*****
Lower level
Bedroom
*****
Recreational, Games room
*****
Utility room
*****
Bedroom
*****
Second level
Bedroom
*****
Bedroom
*****
Office
*****
Courtesy of RE/MAX AFFILIATES REALTY LTD.
Book a Showing for this property
Please note that filling out this form you'll be registered and your phone number without the +1 part will be used as a password.
