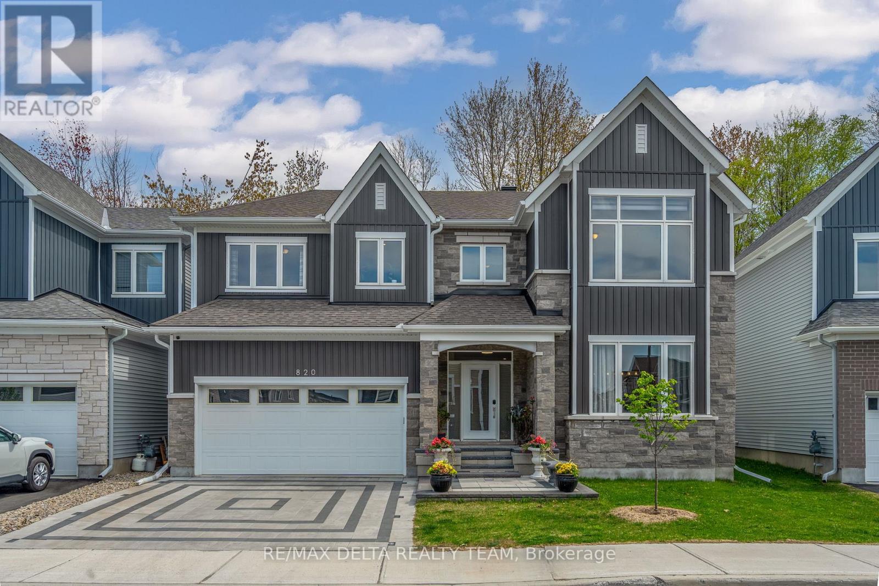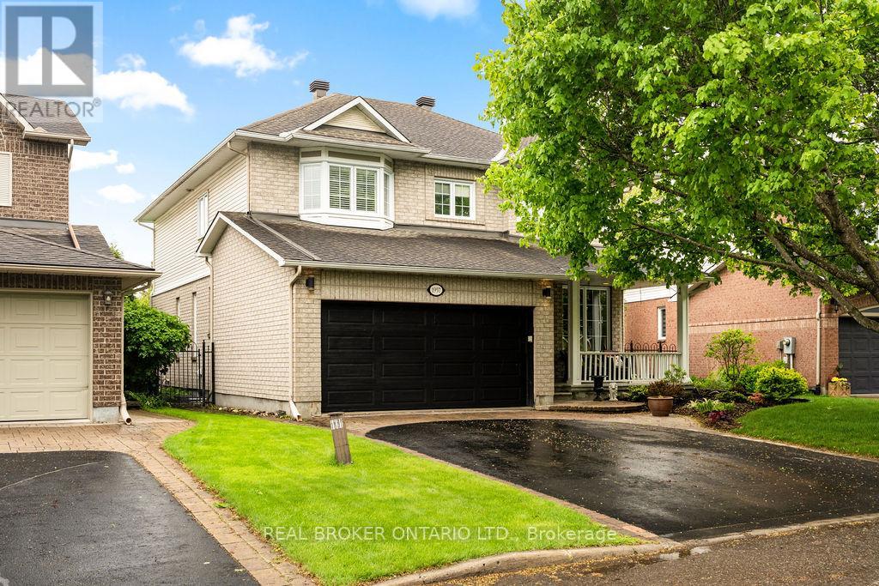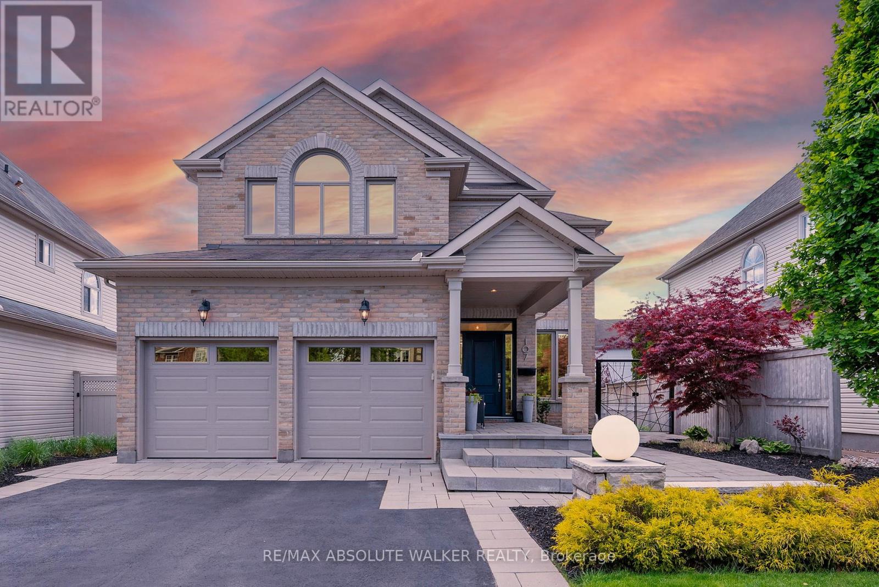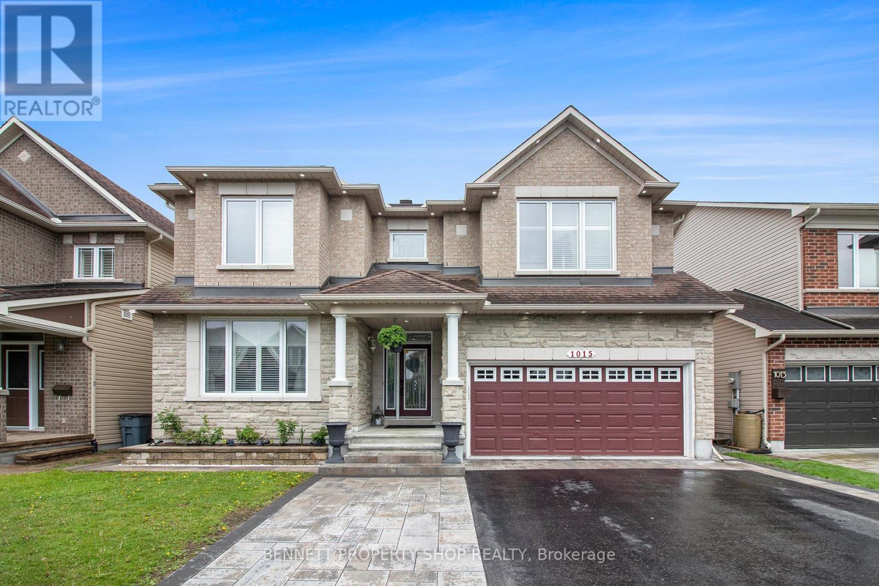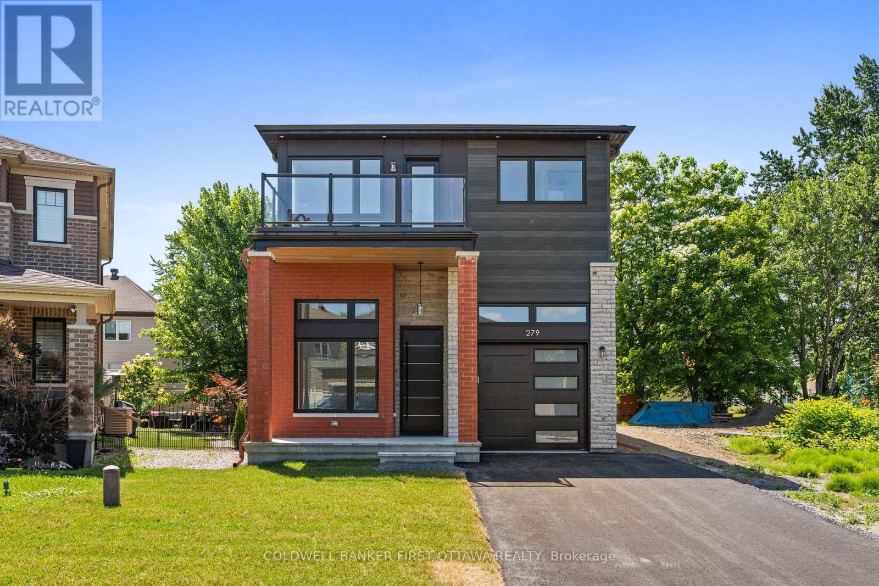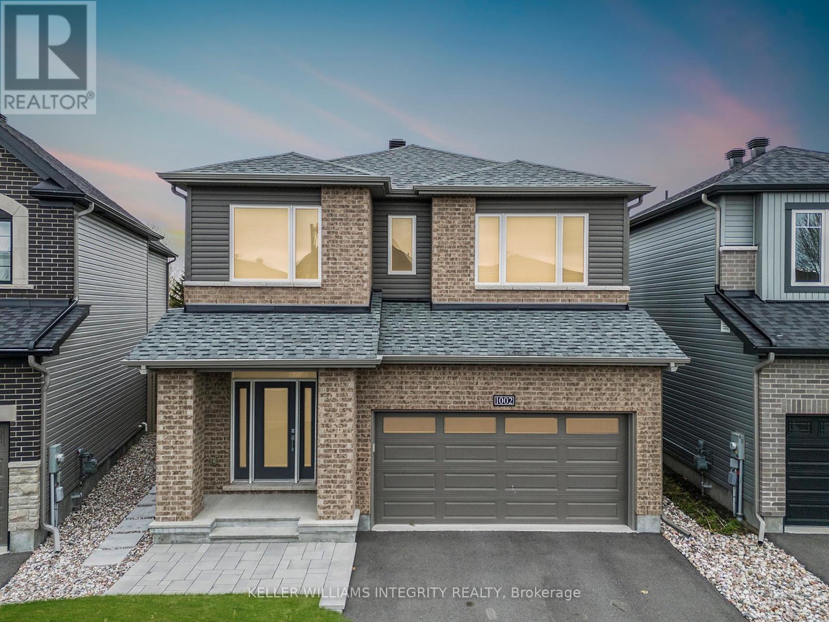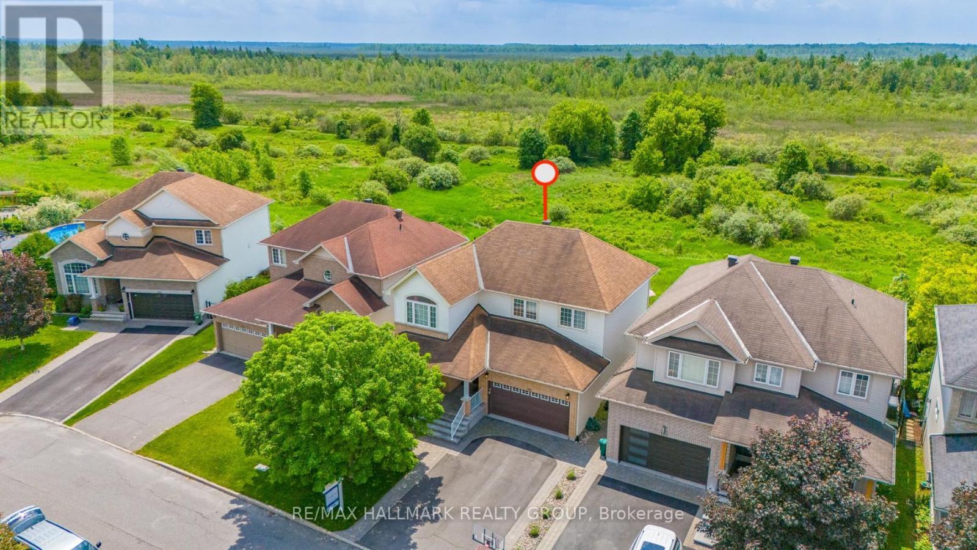Free account required
Unlock the full potential of your property search with a free account! Here's what you'll gain immediate access to:
- Exclusive Access to Every Listing
- Personalized Search Experience
- Favorite Properties at Your Fingertips
- Stay Ahead with Email Alerts
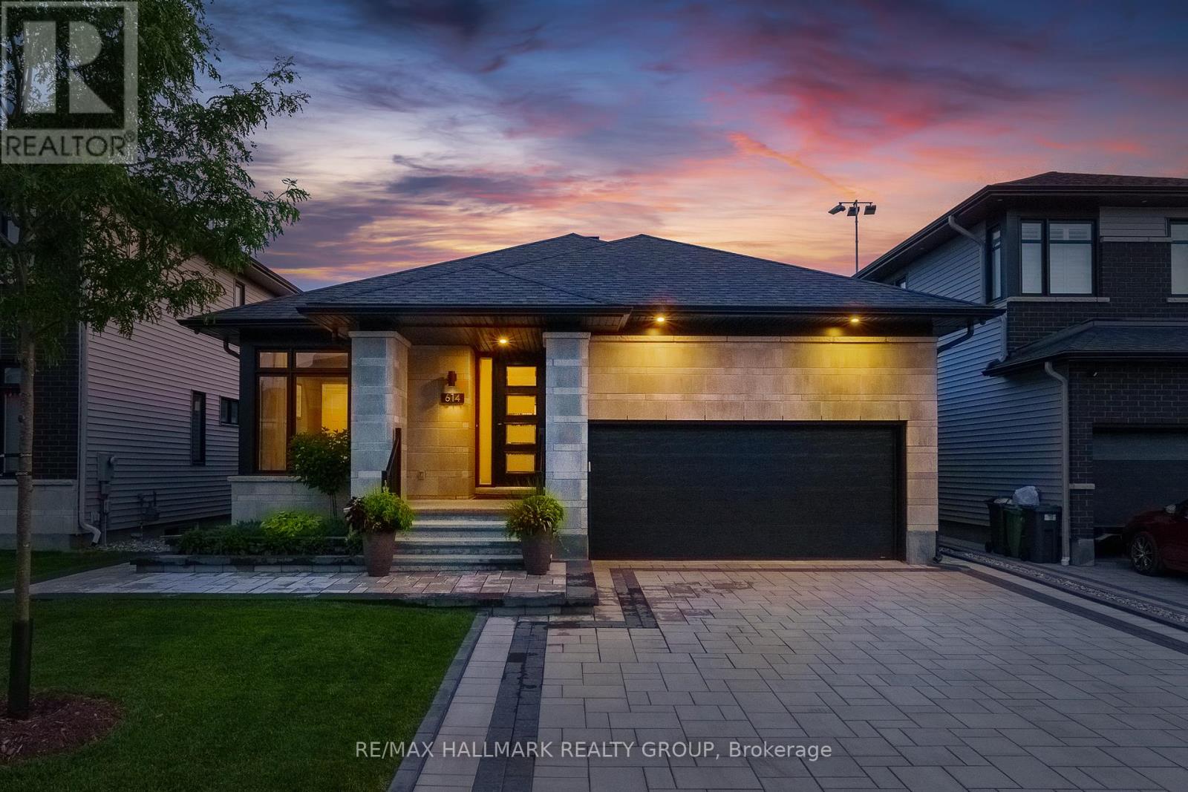

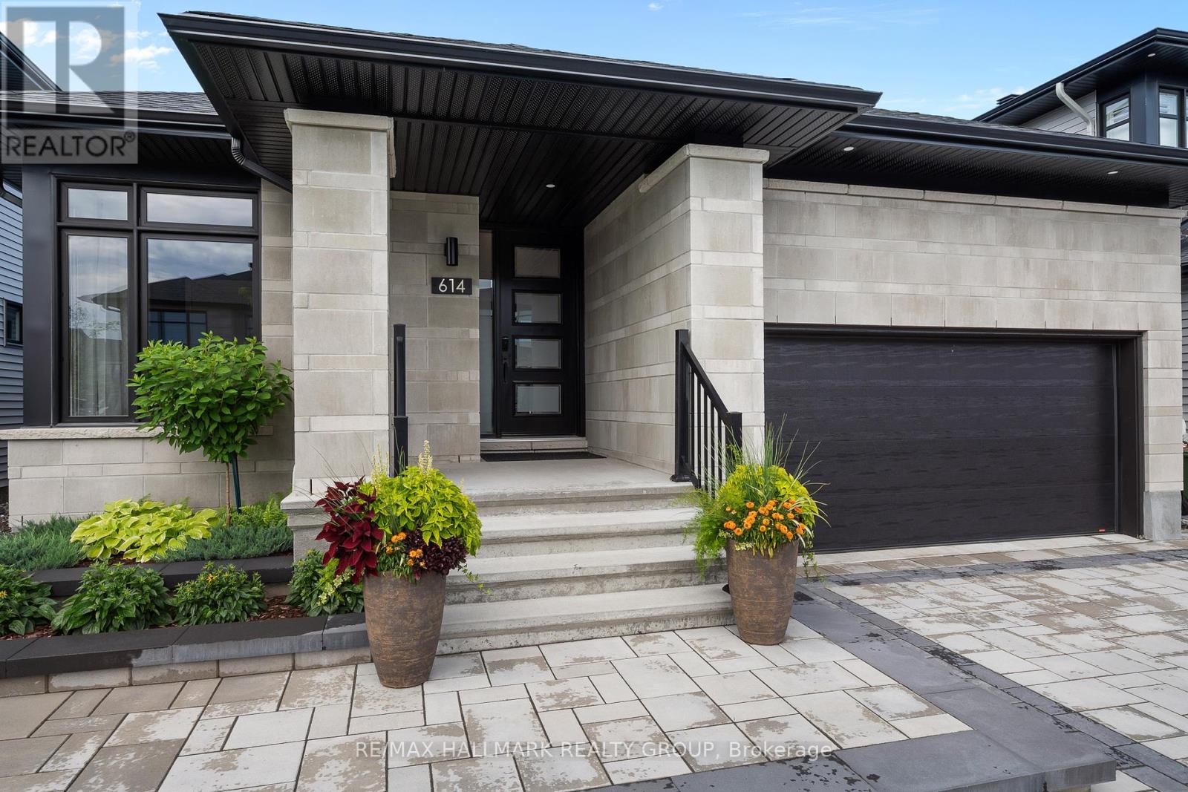
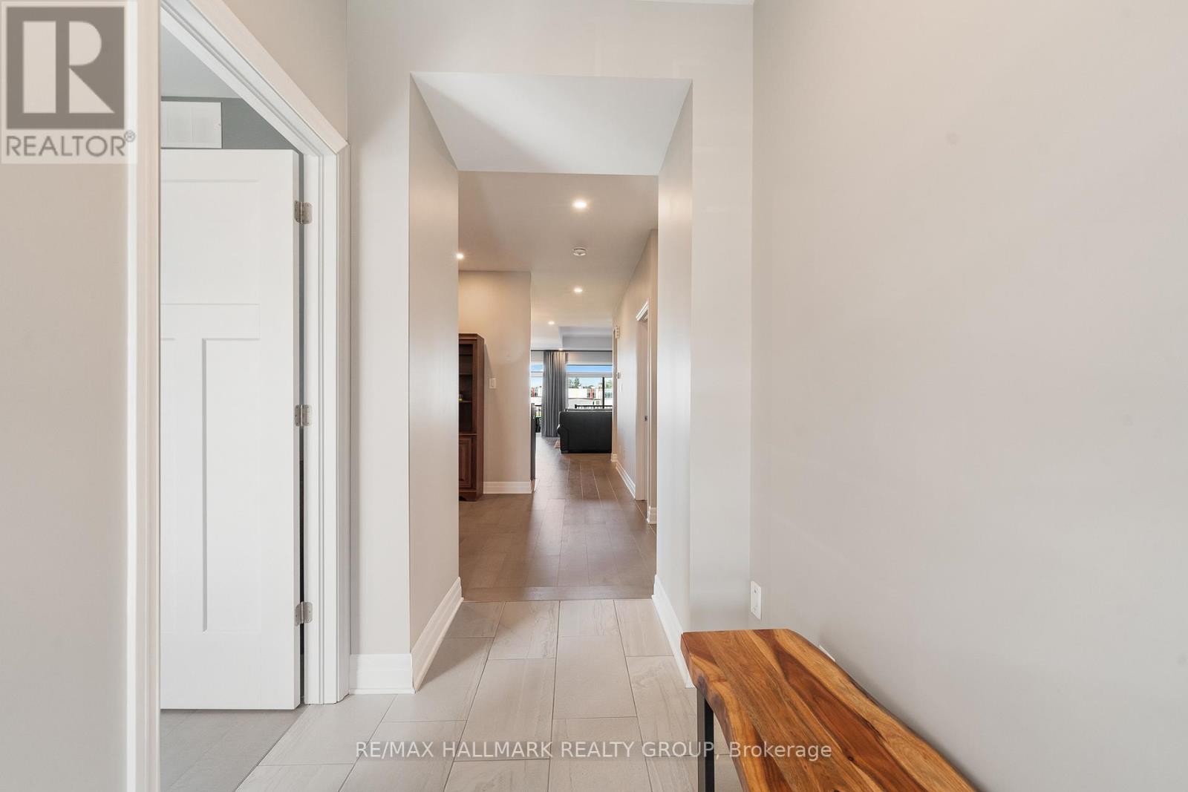
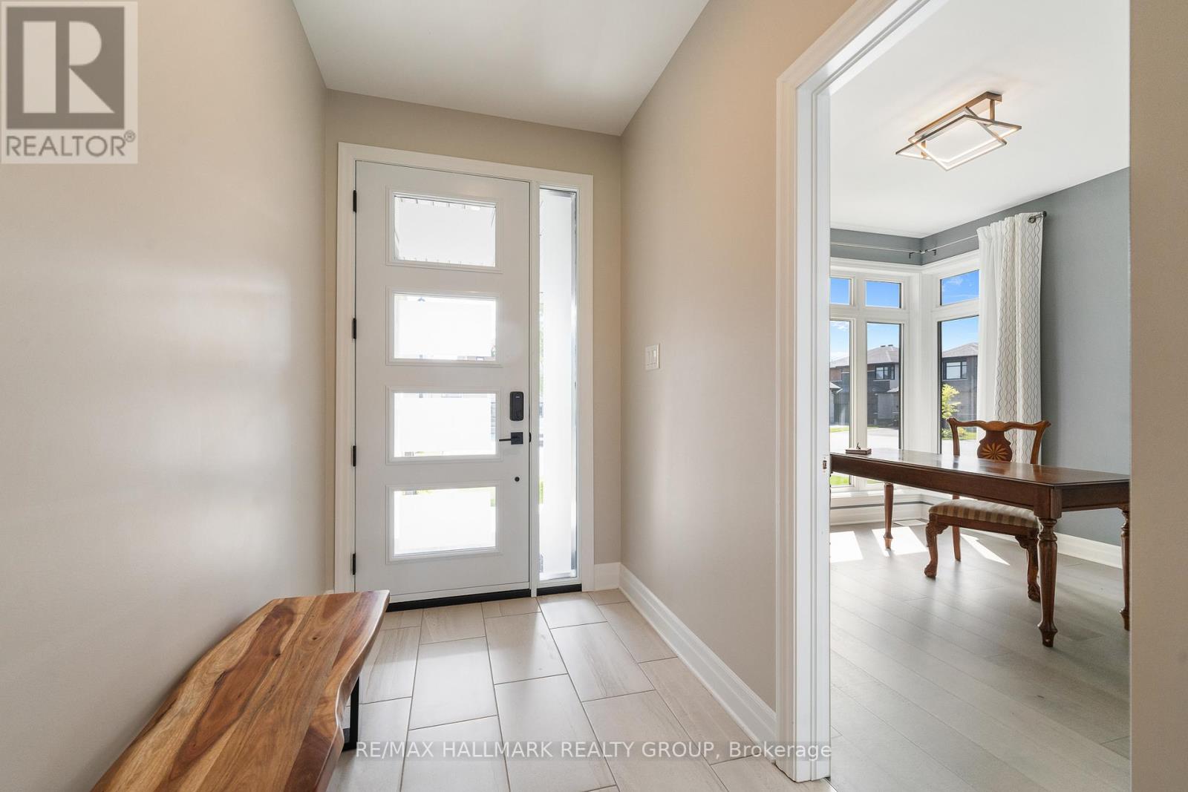
$1,195,000
614 GENDARME CIRCLE
Ottawa, Ontario, Ontario, K1W0R1
MLS® Number: X12249739
Property description
Modern bungalow with 3,390 sq ft of livable space, where sophistication meets comfort. Meticulously designed, boasting 5 bedrooms and 3 bathrooms, featuring a versatile layout with 2 bedrooms upstairs with potential for a third. Open concept kitchen is a chef's dream, centered around a grand 12ft island and gleaming stainless steel appliances. Relax in the inviting living room warmed by a gas fireplace, or retreat to the primary bedroom with its walk-in-closet and luxurious ensuite, complete with double sinks and glass shower. Soaring 10ft ceilings on main level and convenient laundry/mud room with access to double garage. Quartz counters adorn every surface, enhancing both style and durability. Entertain effortlessly in the fully finished basement with 9ft ceilings, featuring a second gas fireplace encased in granite, 3 more bedrooms and 5pc. bathroom. Outside, enjoy front interlock and house extension with covered deck on a premium lot. This is more than a home; it's a sanctuary designed for modern living at its finest.
Building information
Type
*****
Age
*****
Amenities
*****
Appliances
*****
Architectural Style
*****
Basement Development
*****
Basement Type
*****
Construction Style Attachment
*****
Cooling Type
*****
Exterior Finish
*****
Fireplace Present
*****
FireplaceTotal
*****
Foundation Type
*****
Half Bath Total
*****
Heating Fuel
*****
Heating Type
*****
Size Interior
*****
Stories Total
*****
Utility Water
*****
Land information
Amenities
*****
Fence Type
*****
Sewer
*****
Size Depth
*****
Size Frontage
*****
Size Irregular
*****
Size Total
*****
Rooms
Main level
Mud room
*****
Den
*****
Primary Bedroom
*****
Kitchen
*****
Dining room
*****
Living room
*****
Foyer
*****
Lower level
Bedroom
*****
Recreational, Games room
*****
Utility room
*****
Bedroom
*****
Bedroom
*****
Courtesy of RE/MAX HALLMARK REALTY GROUP
Book a Showing for this property
Please note that filling out this form you'll be registered and your phone number without the +1 part will be used as a password.


