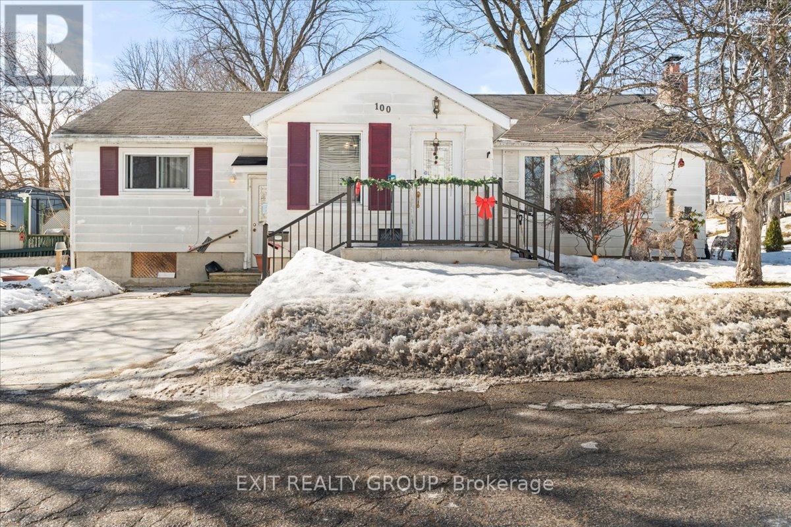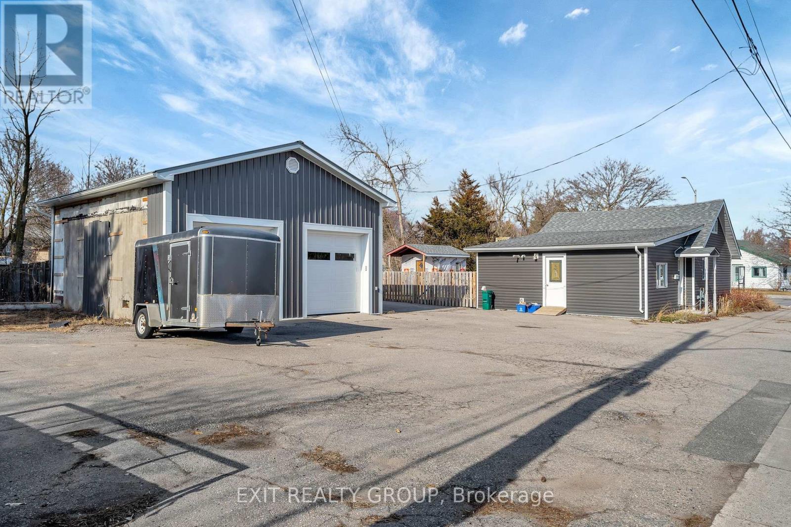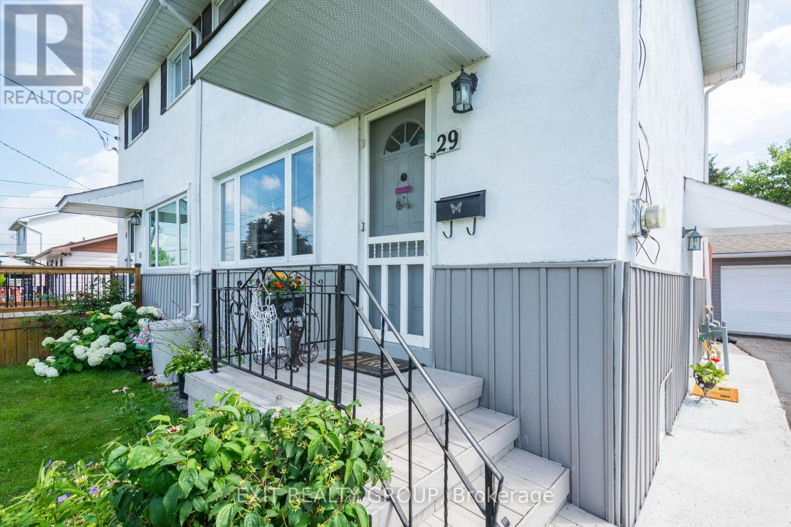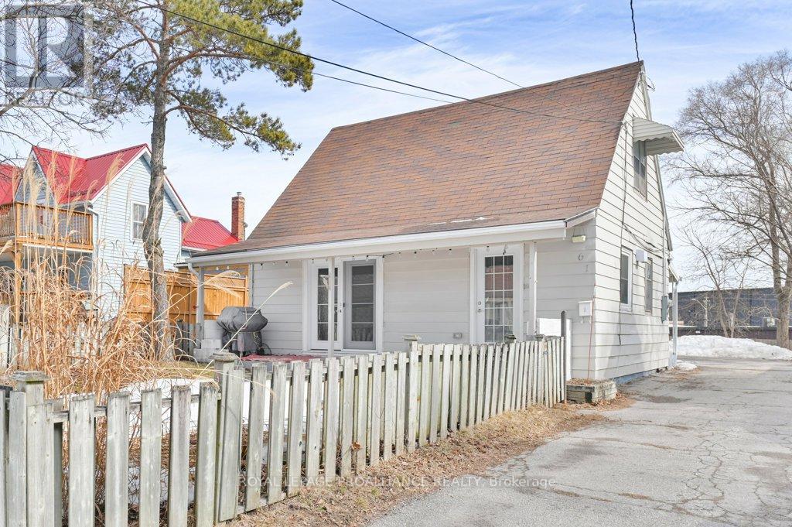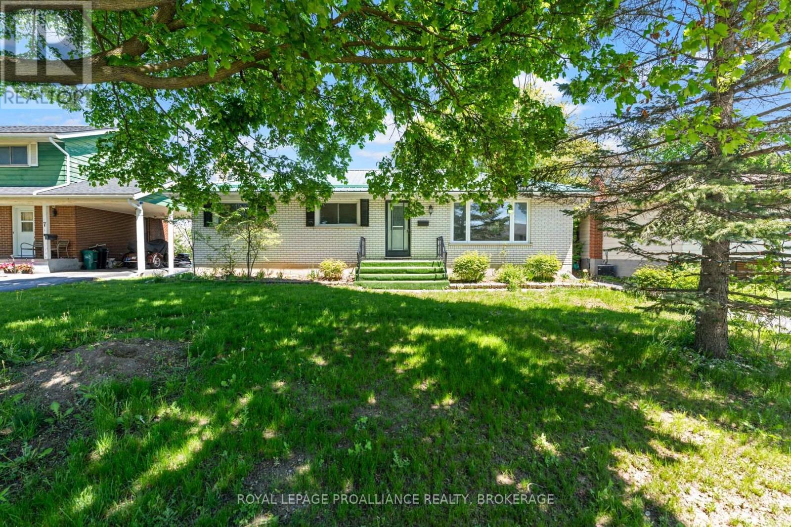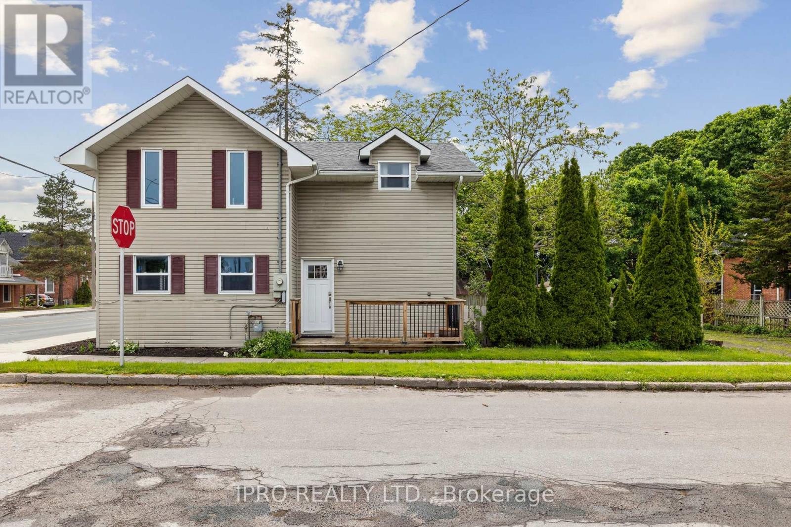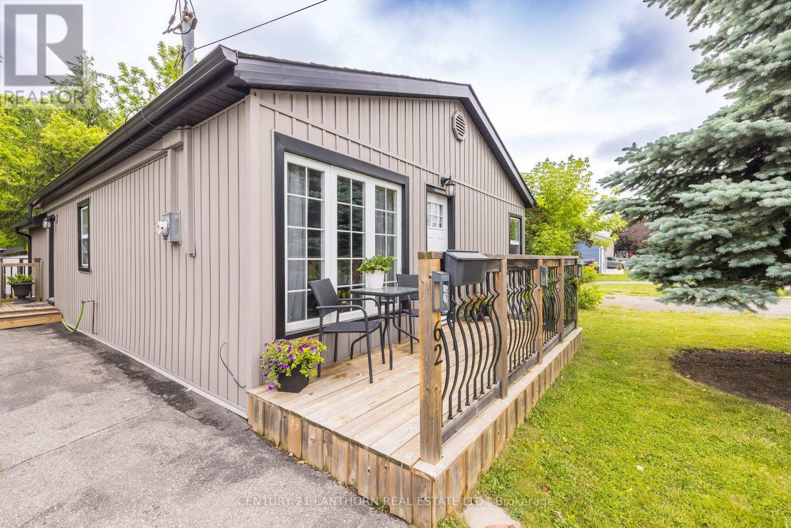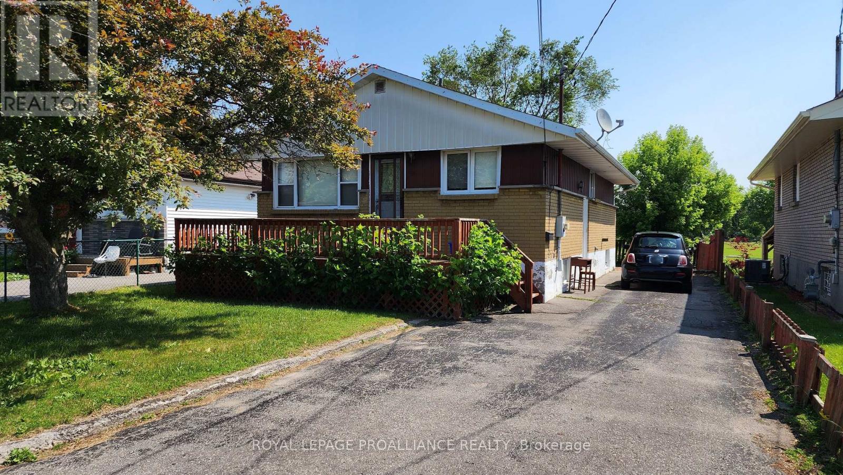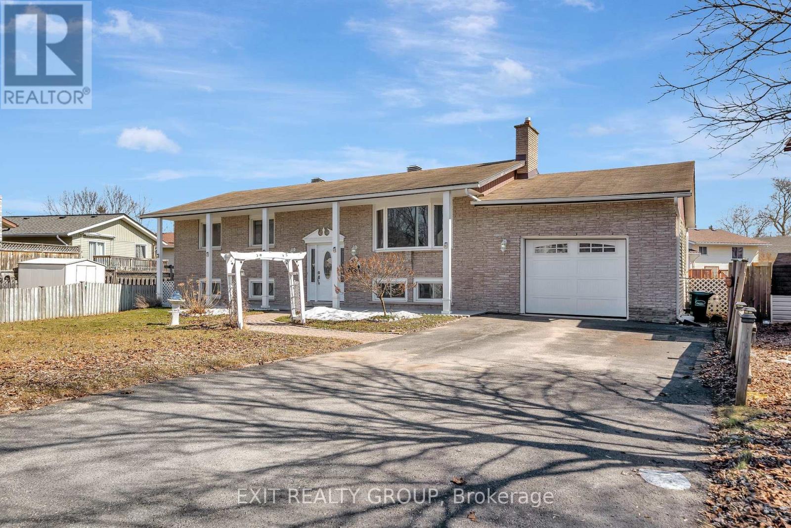Free account required
Unlock the full potential of your property search with a free account! Here's what you'll gain immediate access to:
- Exclusive Access to Every Listing
- Personalized Search Experience
- Favorite Properties at Your Fingertips
- Stay Ahead with Email Alerts
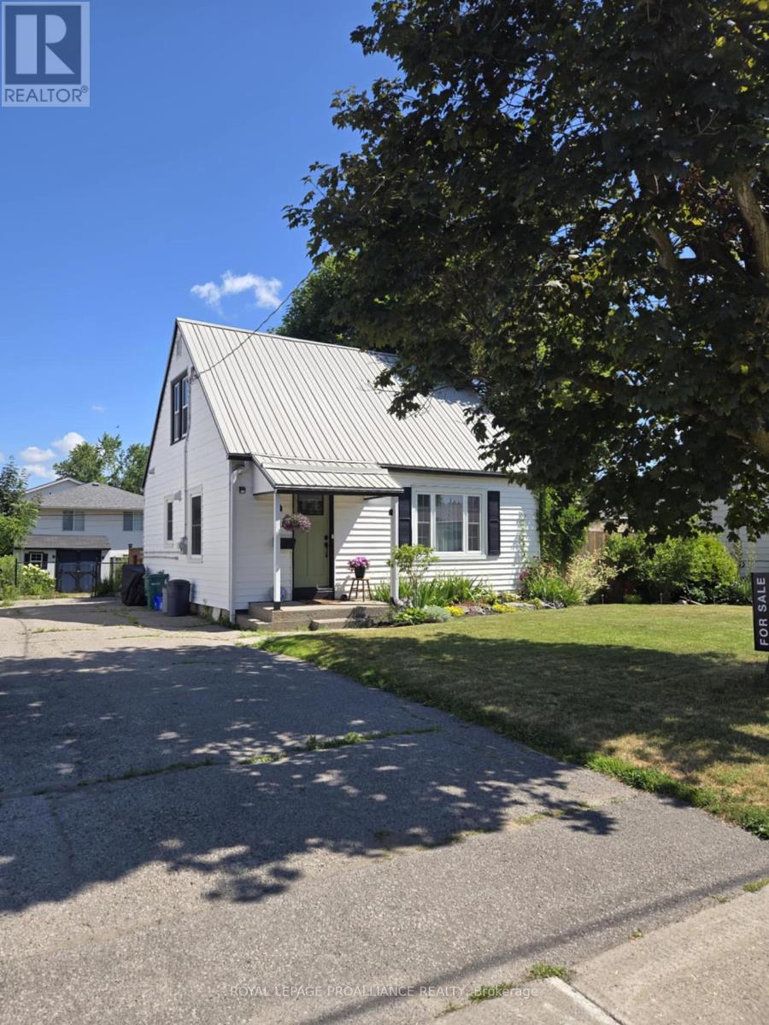
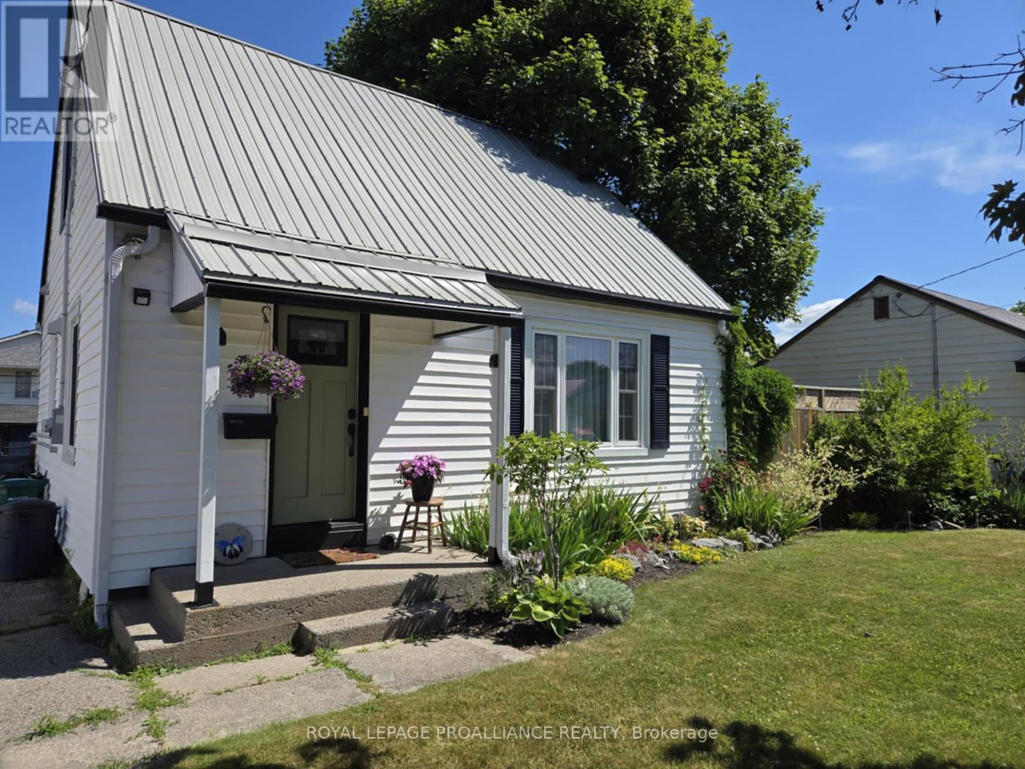
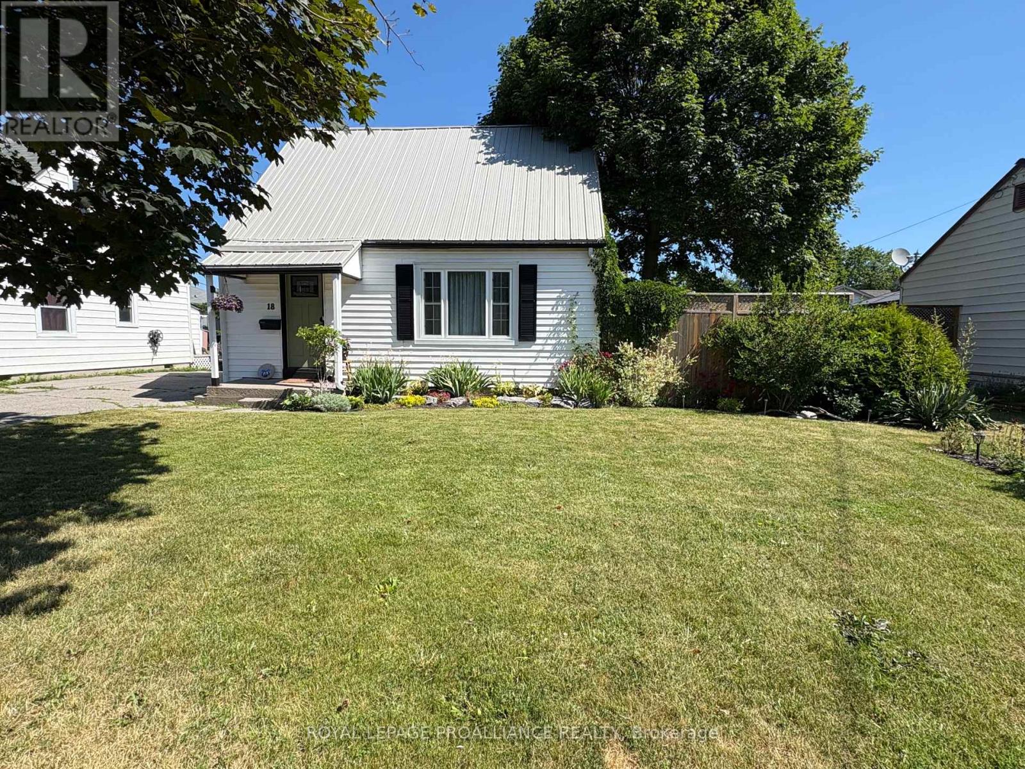
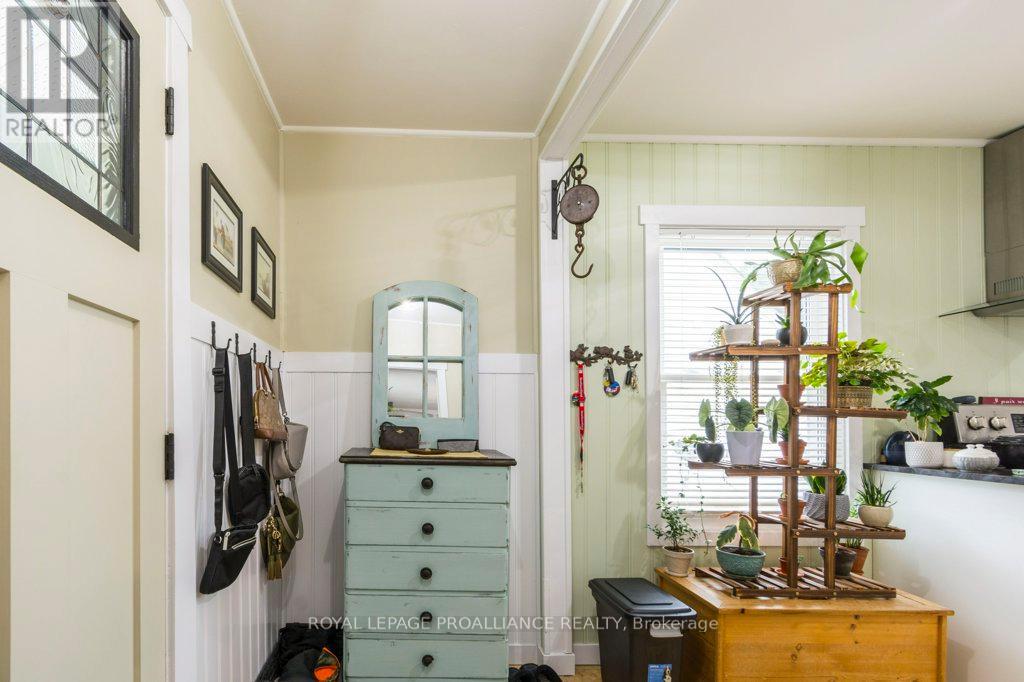
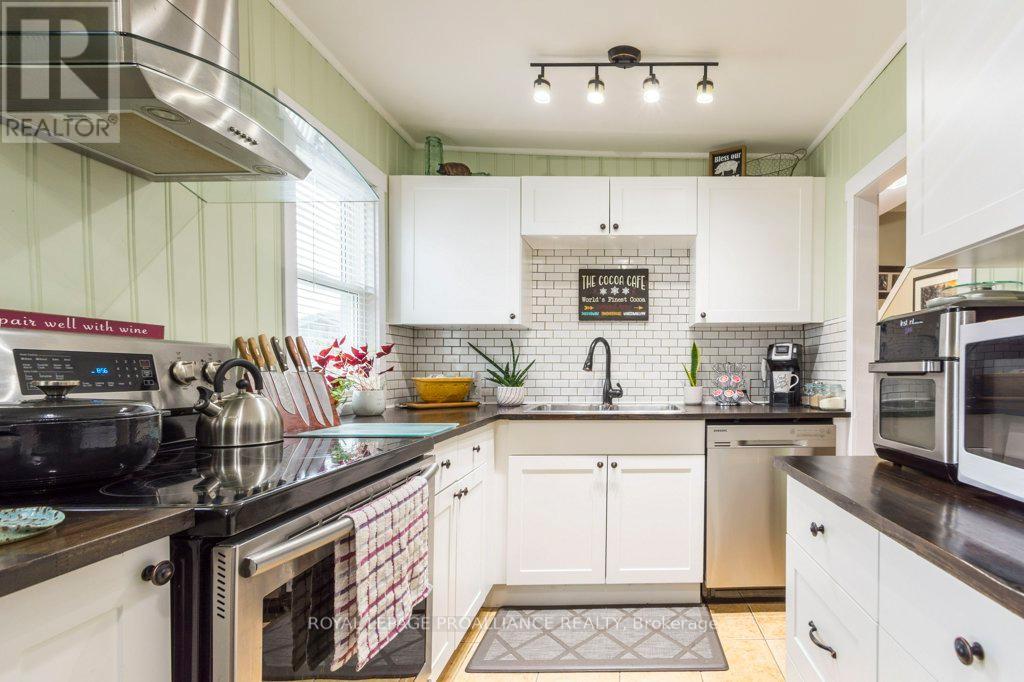
$439,000
18 WILSON CRESCENT
Quinte West, Ontario, Ontario, K8V1Y2
MLS® Number: X12263083
Property description
Welcome to 18 Wilson Crescent A beautifully restored wartime gem that perfectly blends timeless charm with modern upgrades. Nestled on a quiet street just steps from CFB Trenton, parks, schools, churches, and downtown amenities, this move-in-ready home is ideal for first-time buyers, families, retirees, or investors. Inside, you'll find 3 spacious bedrooms and 2 updated bathrooms, all thoughtfully designed for comfort and style. The fully renovated kitchen (2022) features crisp white cabinetry, warm butcher block countertops, and a bright, functional layout. Throughout the home, you'll notice the fresh paint, elegant crown moulding, classic wainscoting, and restored baseboards all contributing to a cozy, character-rich feel. Step outside to enjoy a brand-new deck (2024) and wooden stairs (2025), low-maintenance landscaping, and a fully fenced backyard complete with a natural gas BBQ hookup and two storage sheds. The charming side courtyard is perfect for a hot tub or outdoor gas fireplace setup, offering a private oasis for relaxation. With all major updates already completed and low-cost heating and electricity, 18 Wilson Crescent is truly designed for effortless, comfortable living. Just move in and enjoy!
Building information
Type
*****
Age
*****
Appliances
*****
Basement Type
*****
Construction Style Attachment
*****
Cooling Type
*****
Exterior Finish
*****
Fire Protection
*****
Foundation Type
*****
Heating Fuel
*****
Heating Type
*****
Size Interior
*****
Stories Total
*****
Utility Water
*****
Land information
Amenities
*****
Fence Type
*****
Landscape Features
*****
Sewer
*****
Size Depth
*****
Size Frontage
*****
Size Irregular
*****
Size Total
*****
Rooms
Main level
Bathroom
*****
Utility room
*****
Primary Bedroom
*****
Dining room
*****
Living room
*****
Kitchen
*****
Second level
Bathroom
*****
Bedroom 3
*****
Bedroom 2
*****
Main level
Bathroom
*****
Utility room
*****
Primary Bedroom
*****
Dining room
*****
Living room
*****
Kitchen
*****
Second level
Bathroom
*****
Bedroom 3
*****
Bedroom 2
*****
Main level
Bathroom
*****
Utility room
*****
Primary Bedroom
*****
Dining room
*****
Living room
*****
Kitchen
*****
Second level
Bathroom
*****
Bedroom 3
*****
Bedroom 2
*****
Courtesy of ROYAL LEPAGE PROALLIANCE REALTY
Book a Showing for this property
Please note that filling out this form you'll be registered and your phone number without the +1 part will be used as a password.
