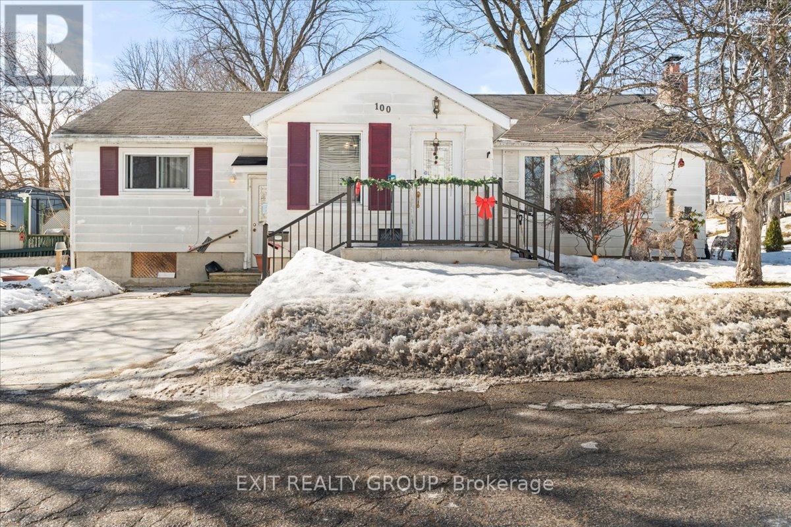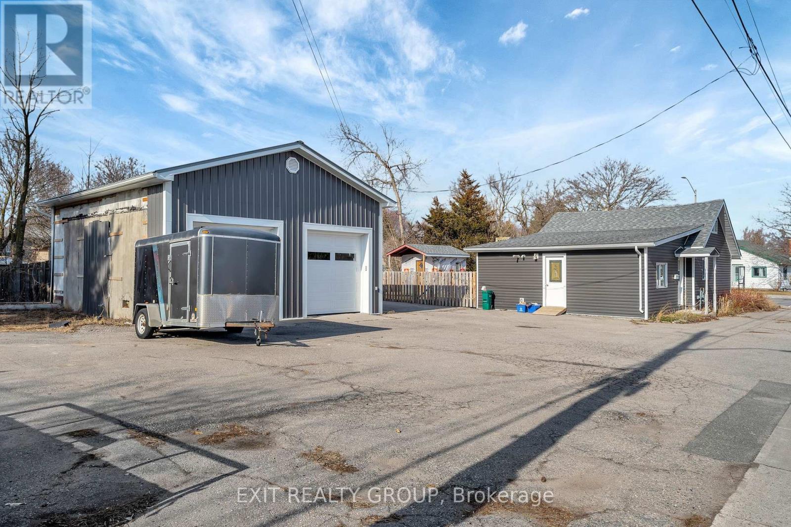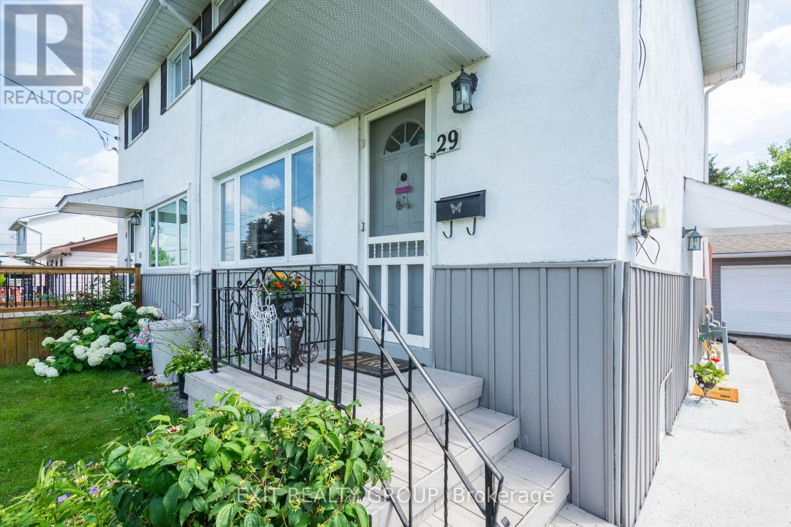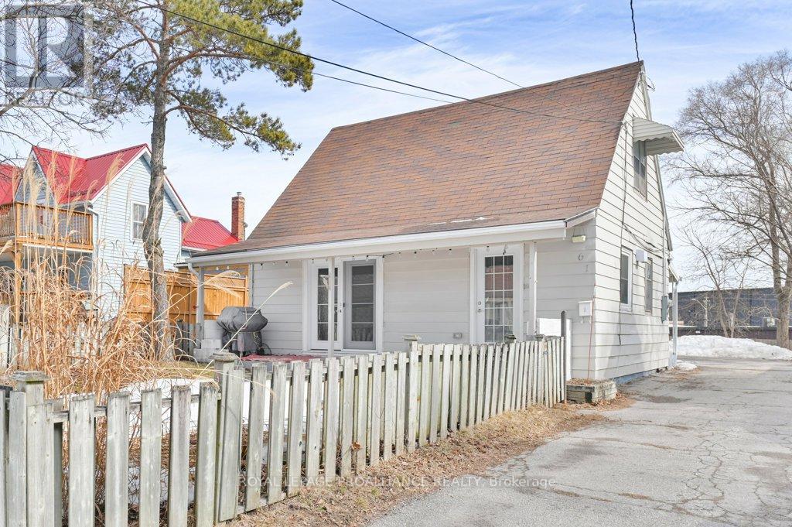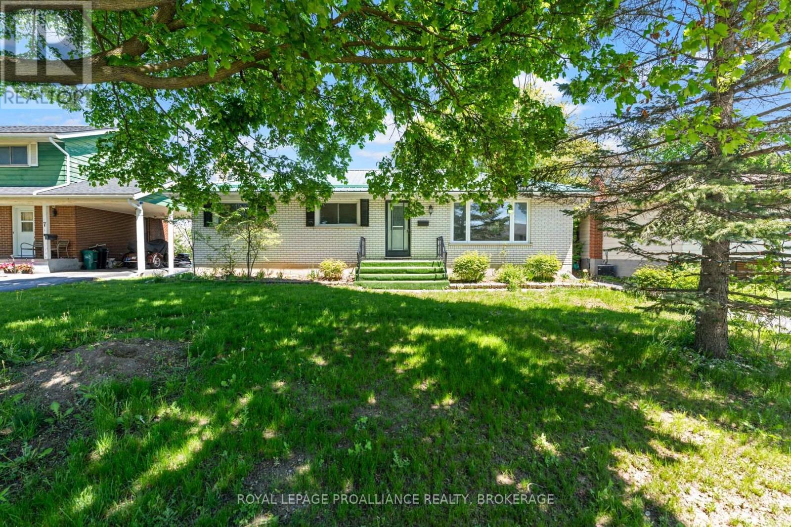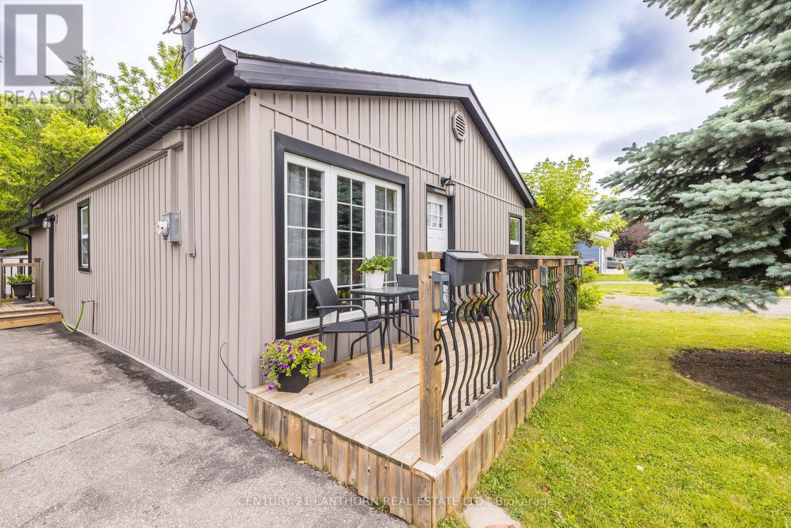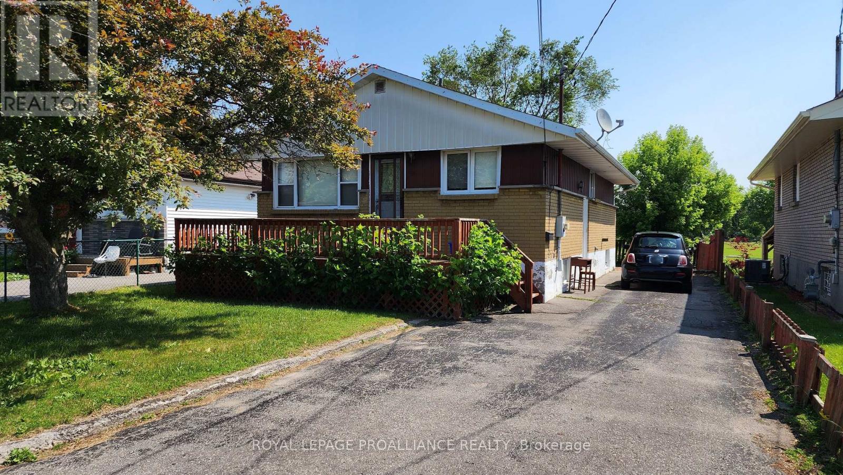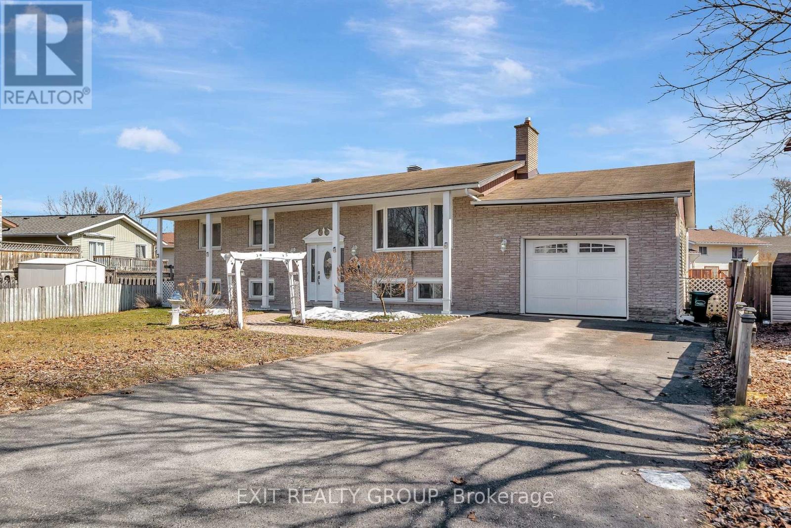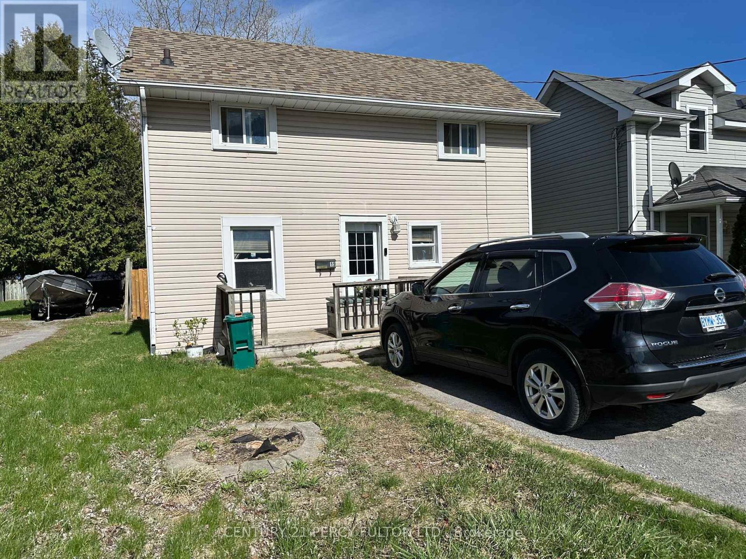Free account required
Unlock the full potential of your property search with a free account! Here's what you'll gain immediate access to:
- Exclusive Access to Every Listing
- Personalized Search Experience
- Favorite Properties at Your Fingertips
- Stay Ahead with Email Alerts
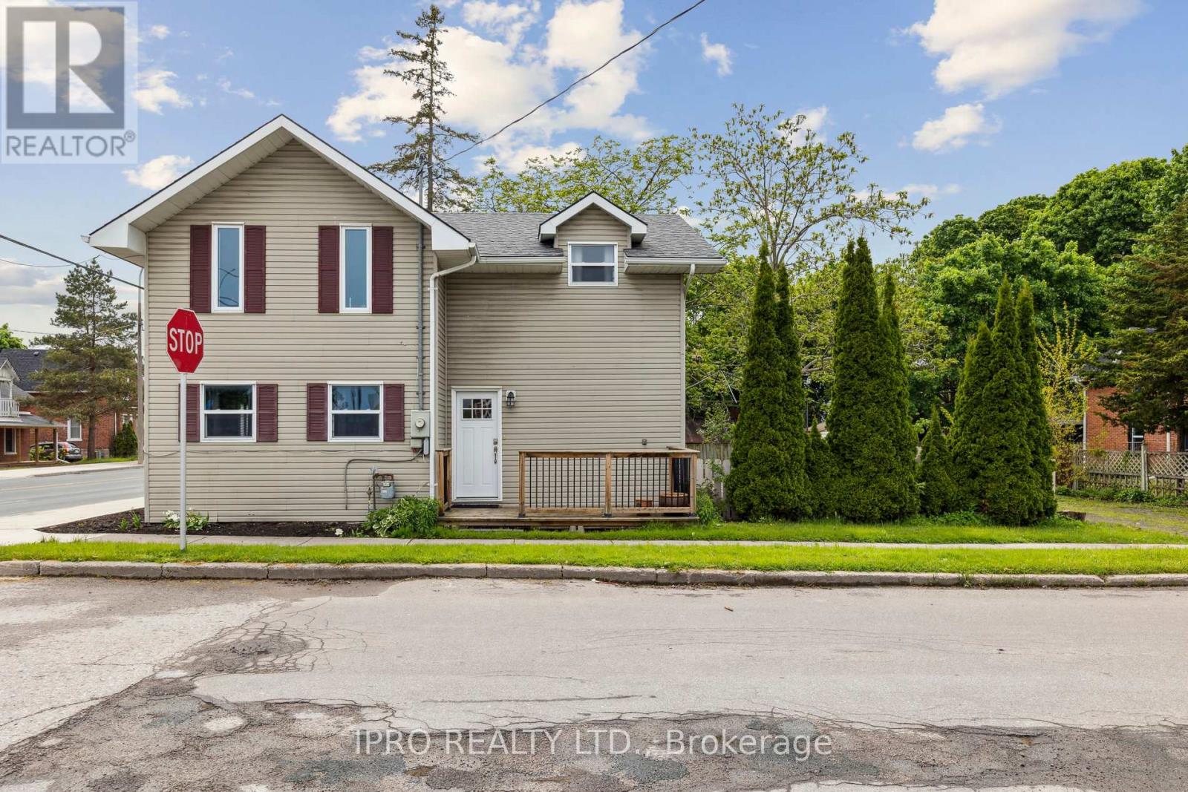

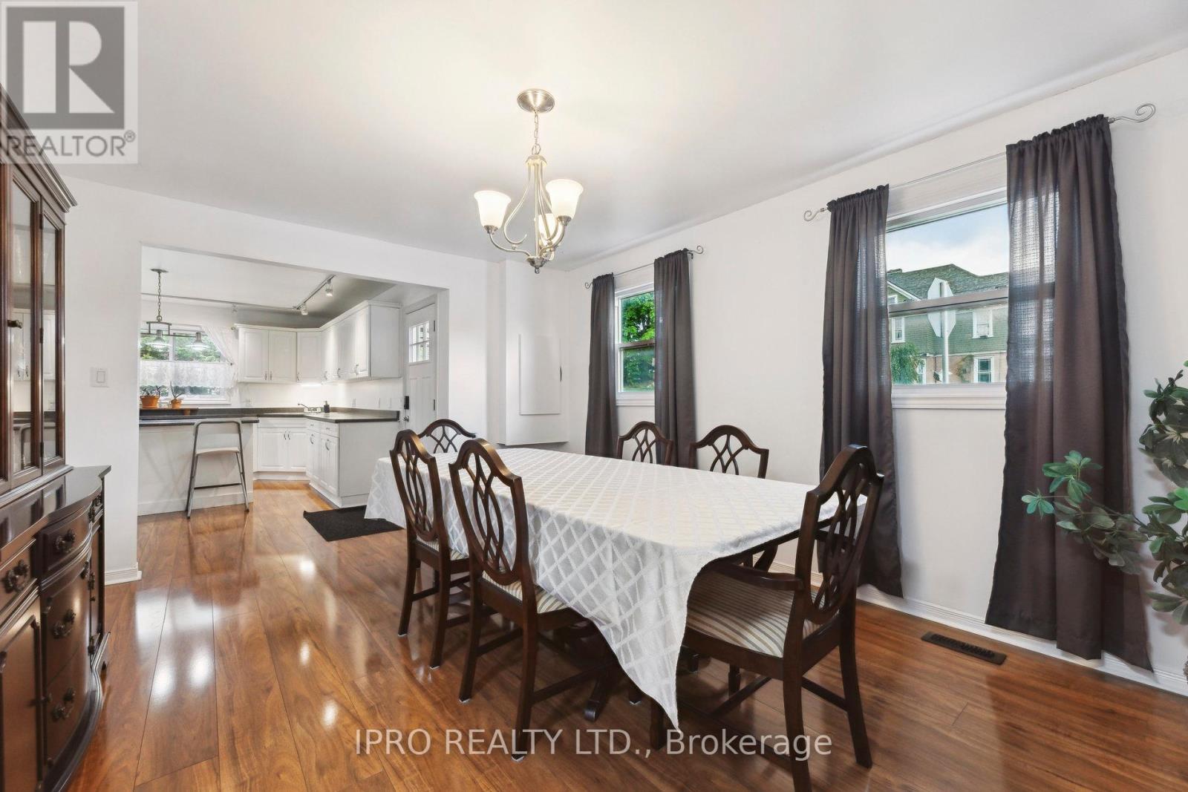
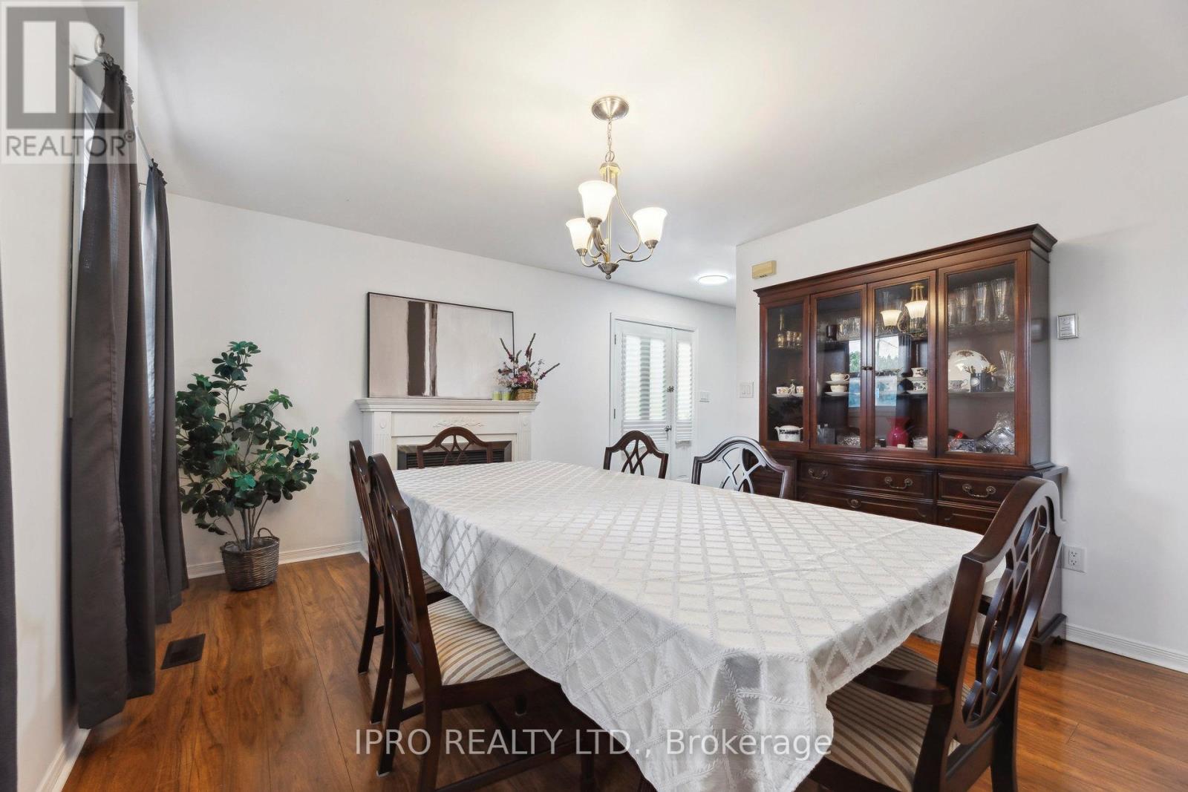
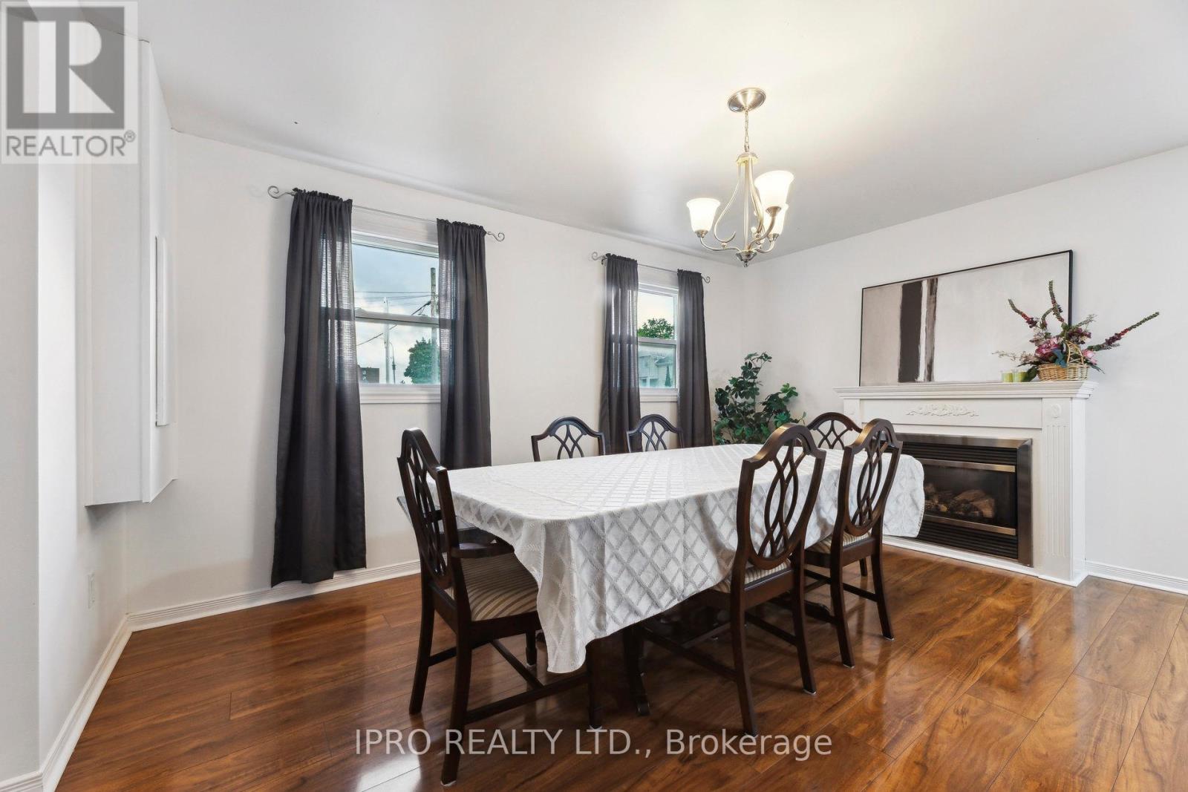
$439,000
186 DUNDAS STREET W
Quinte West, Ontario, Ontario, K8V3R2
MLS® Number: X12178000
Property description
Welcome to this beautifully maintained, affordable gem located in the heart of Trenton. Built in 2002, this spacious two-storey detached home offers 1,757 sq.ft of thoughtfully designed living space and is just a short walk to downtown, shopping, schools, parks, churches, and dining. Step inside to find a bright and inviting main floor featuring elegant high-end laminate flooring throughout. The well-appointed kitchen includes a central island and ample cabinetry, perfect for home cooks and entertainers alike. Enjoy cozy evenings in the dining area with a charming gas fireplace, plus the added convenience of a main floor powder room and laundry. Upstairs, you'll find three generously sized bedrooms and an updated, over-sized 4-piece bathroom, providing comfort for the whole family. Step out onto the deck off the kitchen and enjoy your morning coffee while overlooking a large, private backyard. Renovated through-out with tasteful finishes and loads of storage. This move-in ready home is perfect for families, first-time buyers, or investors. Great value for a turn-key, family home.
Building information
Type
*****
Age
*****
Amenities
*****
Appliances
*****
Basement Type
*****
Construction Style Attachment
*****
Cooling Type
*****
Exterior Finish
*****
Fireplace Present
*****
Flooring Type
*****
Foundation Type
*****
Half Bath Total
*****
Heating Fuel
*****
Heating Type
*****
Size Interior
*****
Stories Total
*****
Utility Water
*****
Land information
Sewer
*****
Size Depth
*****
Size Frontage
*****
Size Irregular
*****
Size Total
*****
Rooms
Main level
Laundry room
*****
Dining room
*****
Living room
*****
Kitchen
*****
Second level
Bedroom 3
*****
Bedroom 2
*****
Primary Bedroom
*****
Main level
Laundry room
*****
Dining room
*****
Living room
*****
Kitchen
*****
Second level
Bedroom 3
*****
Bedroom 2
*****
Primary Bedroom
*****
Courtesy of IPRO REALTY LTD.
Book a Showing for this property
Please note that filling out this form you'll be registered and your phone number without the +1 part will be used as a password.
