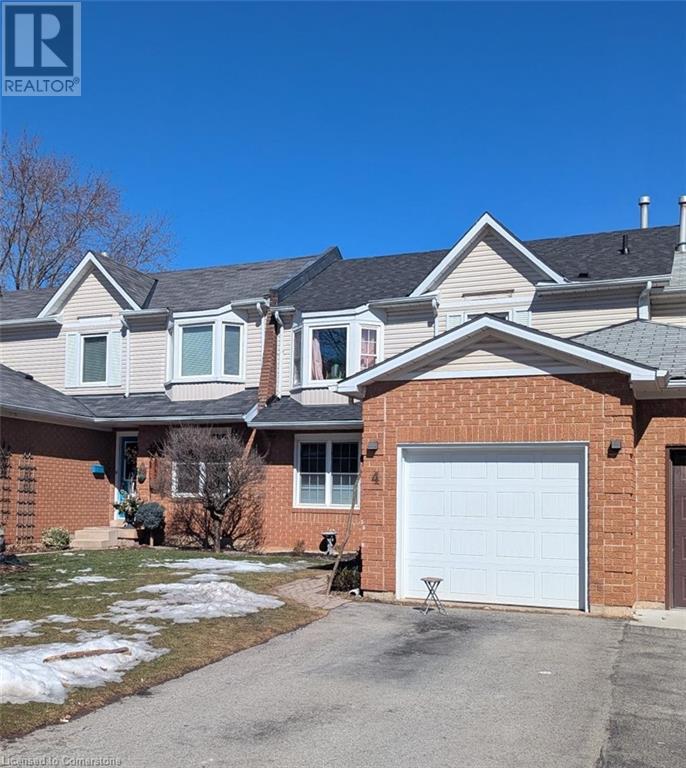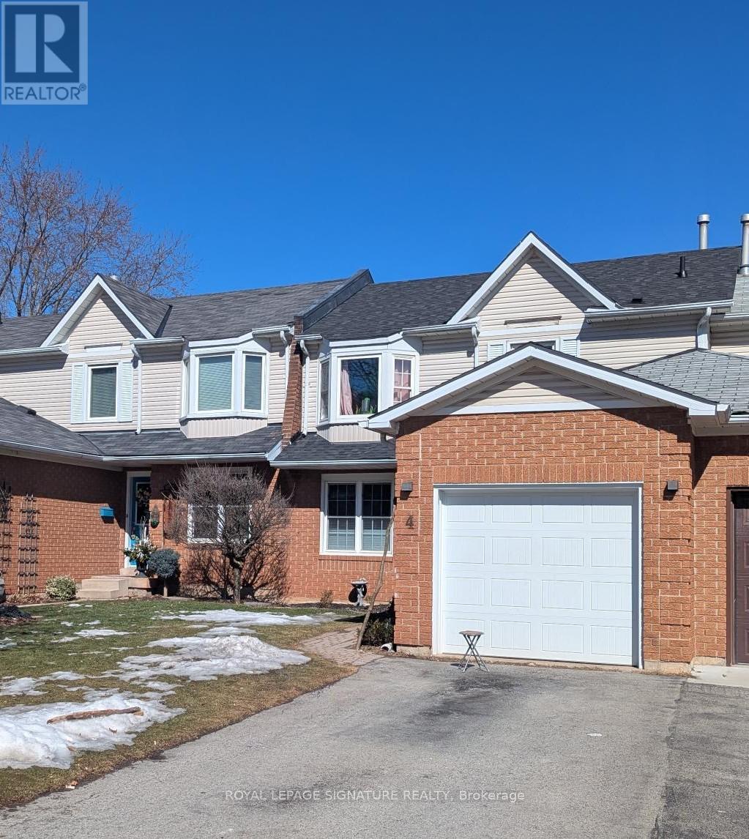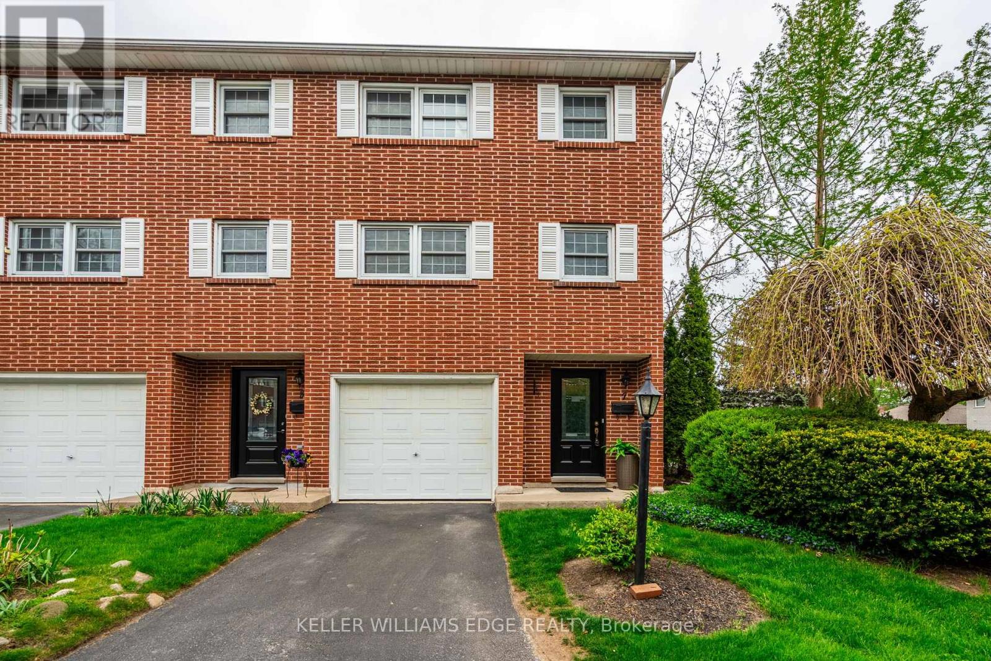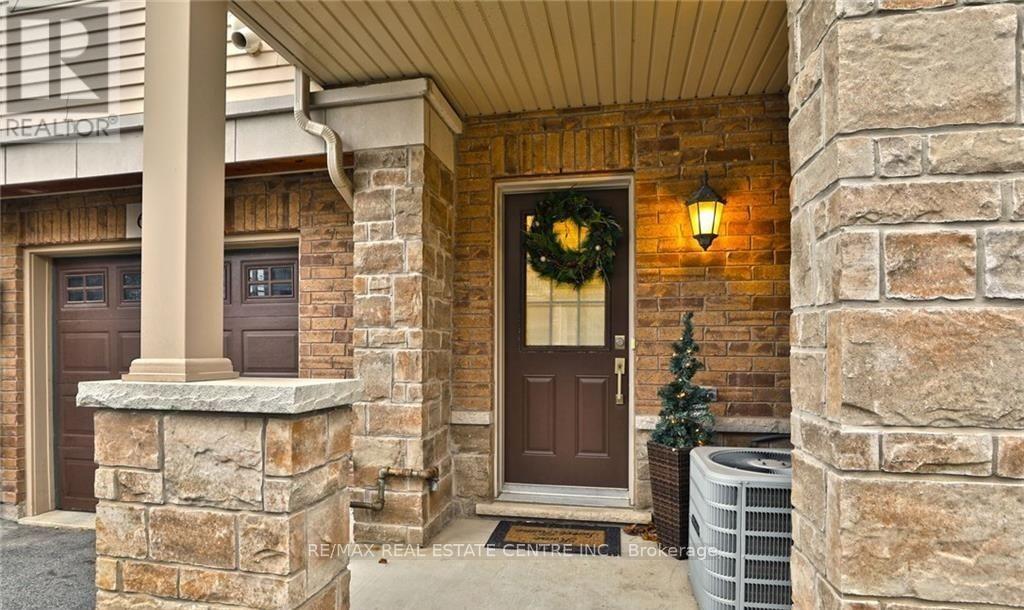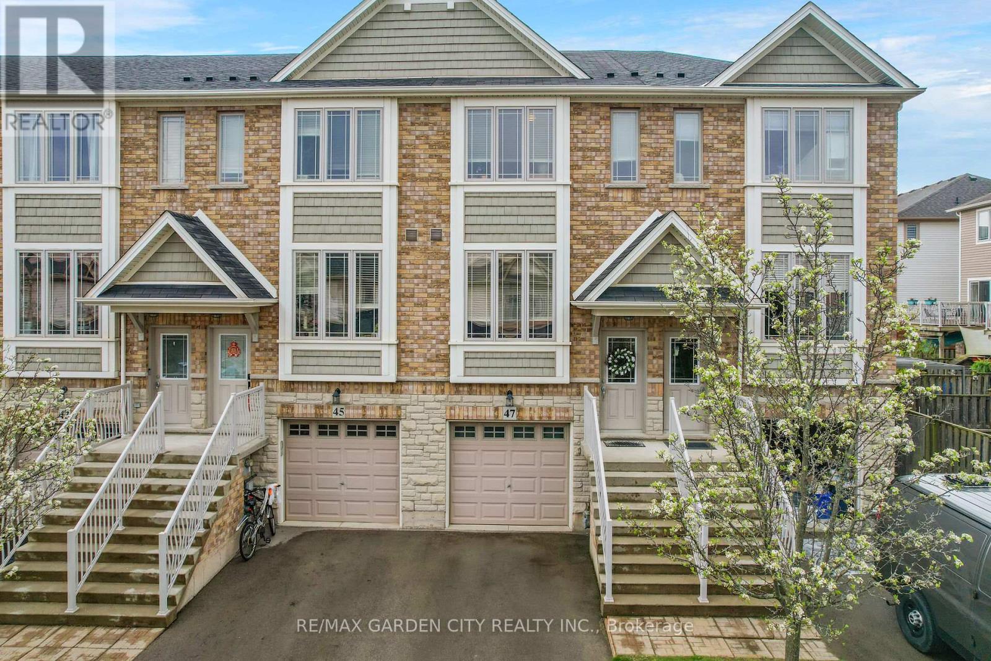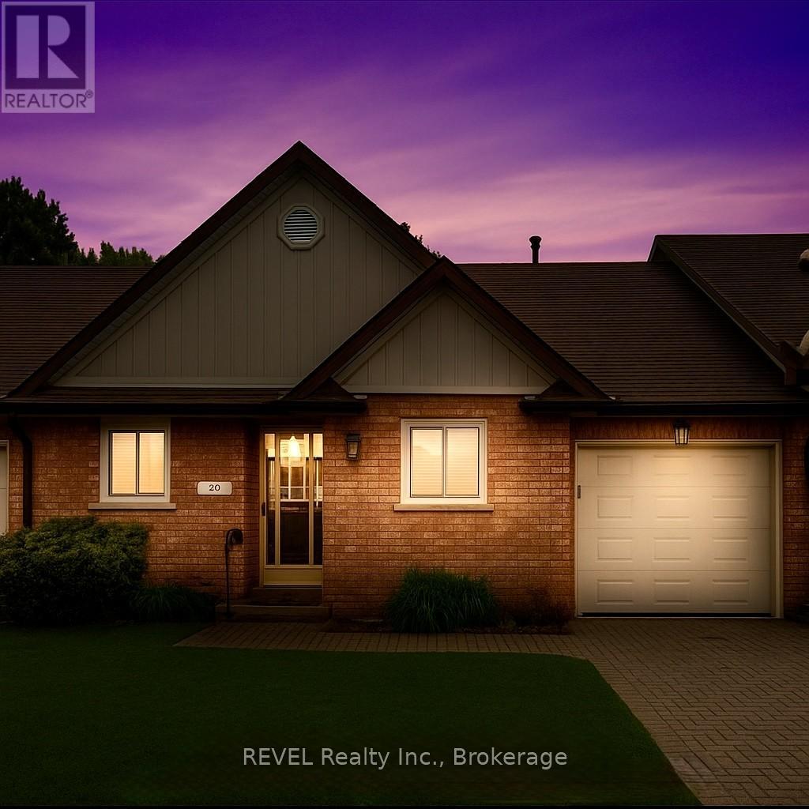Free account required
Unlock the full potential of your property search with a free account! Here's what you'll gain immediate access to:
- Exclusive Access to Every Listing
- Personalized Search Experience
- Favorite Properties at Your Fingertips
- Stay Ahead with Email Alerts
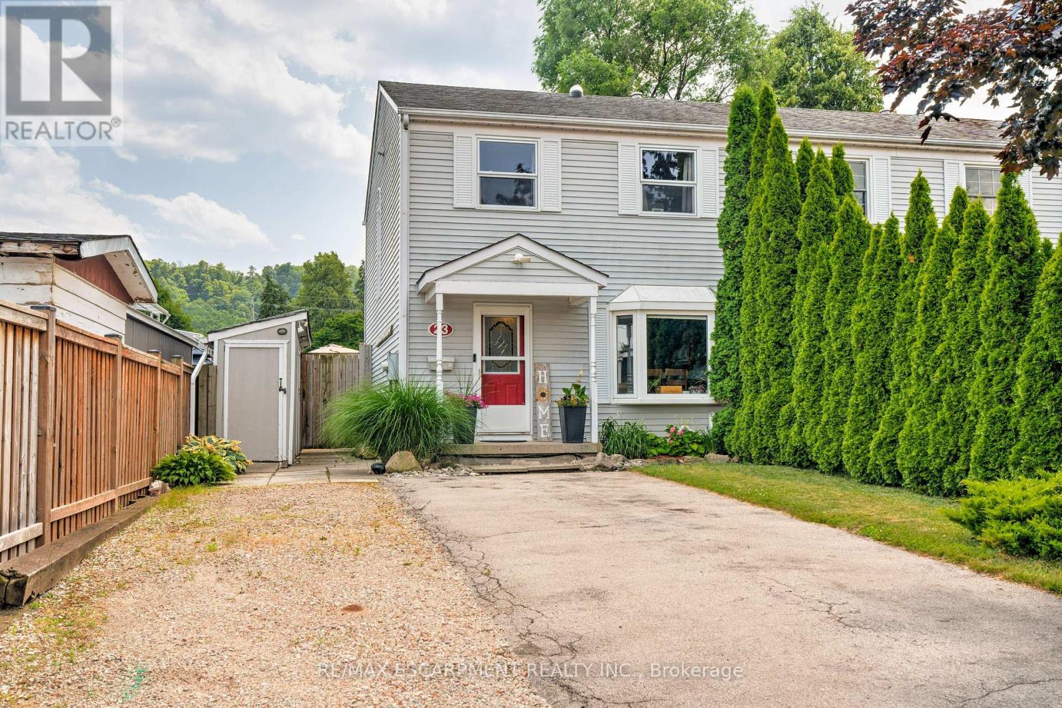
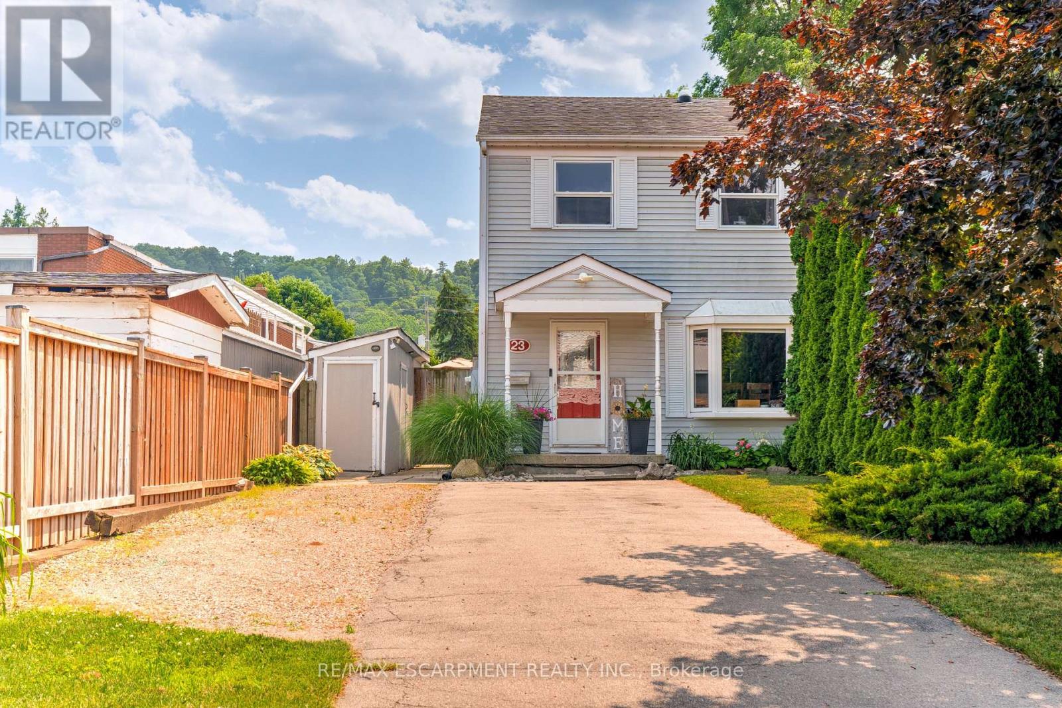
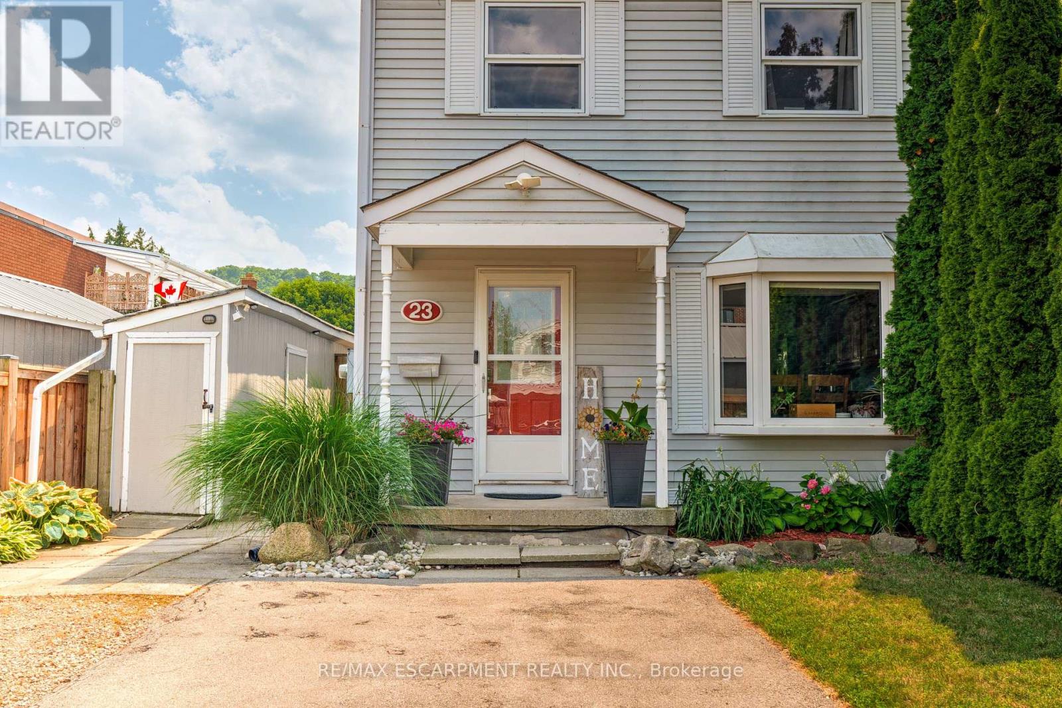
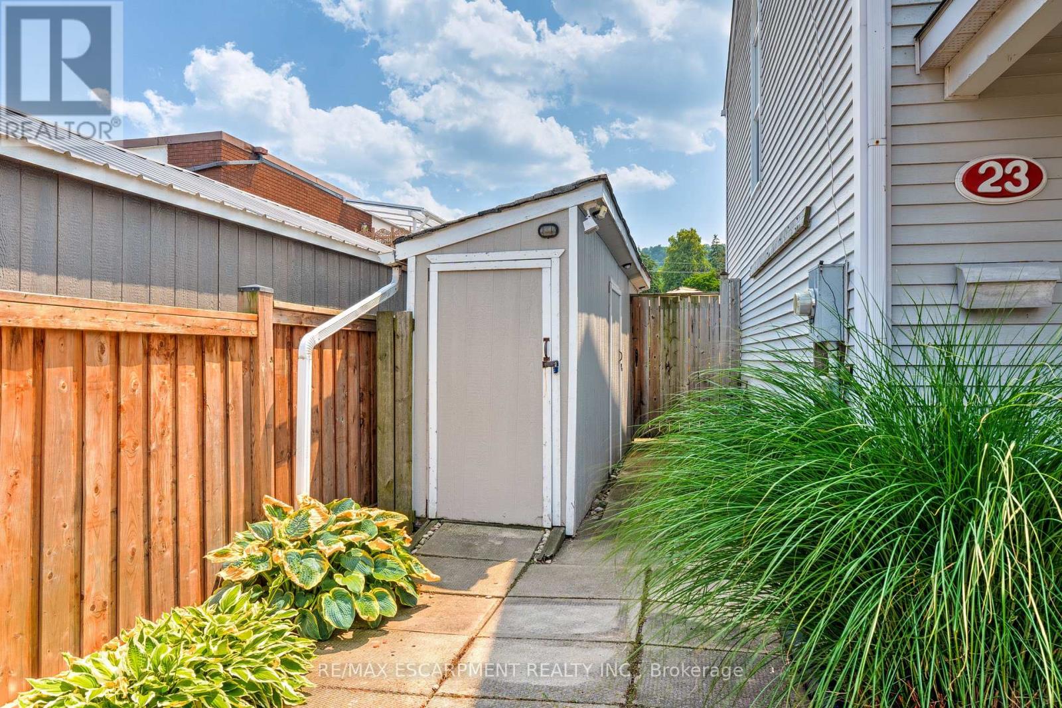
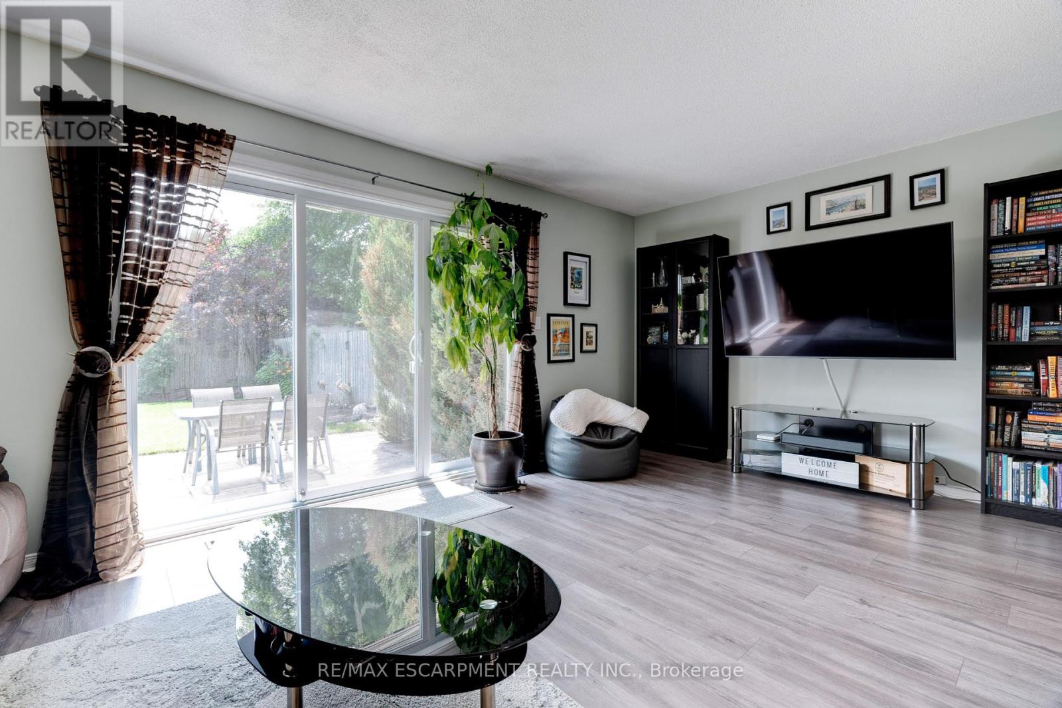
$599,000
23 NIAGARA STREET
Grimsby, Ontario, Ontario, L3M5J4
MLS® Number: X12262521
Property description
Welcome to 23 Niagara StreetA stunning freehold, end-unit townhome perfectly situated on a quiet street in the heart of Grimsby, and offering exceptional privacy with only one adjoining neighbor. Spanning over 1,200 square feet, this 3-bedroom, 2-bathroom home features a functional floorplan tailored for modern living. The eat-in kitchen is equipped with upgraded stainless steel appliances and ample cabinetry, while the bright living room seamlessly connects to a fully fenced, expansive backyard with lush landscaping via oversized, sliding doors. The second floor hosts a spacious primary bedroom with large closets, complemented by two additional generously sized bedrooms and a well-appointed 4-piece bathroom. A fully finished basement provides extra living space, complete with a 3-piece bathroom and convenient laundry room. Recent upgrades including furnace (2019), air conditioning (2019), and energy-efficient windows and sliding door (2023), ensure both comfort and energy efficiency. Outside, a private, double-wide driveway accommodates up to 5 cars, and the large, beautifully landscaped yard is perfect for families or pets. Located just minutes from excellent schools, highway access, and vibrant downtown Grimsby, this move-in-ready home blends suburban tranquility with urban convenience. Dont miss your chance to own this upgraded Grimsby gem!
Building information
Type
*****
Age
*****
Appliances
*****
Basement Type
*****
Construction Style Attachment
*****
Cooling Type
*****
Exterior Finish
*****
Foundation Type
*****
Heating Fuel
*****
Heating Type
*****
Size Interior
*****
Stories Total
*****
Utility Water
*****
Land information
Amenities
*****
Fence Type
*****
Landscape Features
*****
Sewer
*****
Size Depth
*****
Size Frontage
*****
Size Irregular
*****
Size Total
*****
Rooms
Main level
Living room
*****
Kitchen
*****
Dining room
*****
Basement
Utility room
*****
Laundry room
*****
Recreational, Games room
*****
Second level
Bedroom
*****
Bedroom
*****
Bedroom
*****
Courtesy of RE/MAX ESCARPMENT REALTY INC.
Book a Showing for this property
Please note that filling out this form you'll be registered and your phone number without the +1 part will be used as a password.


