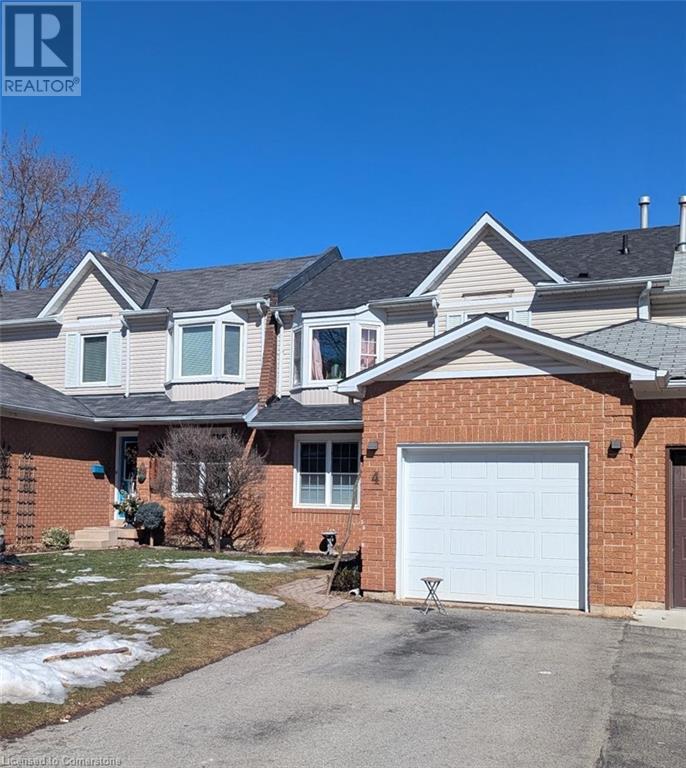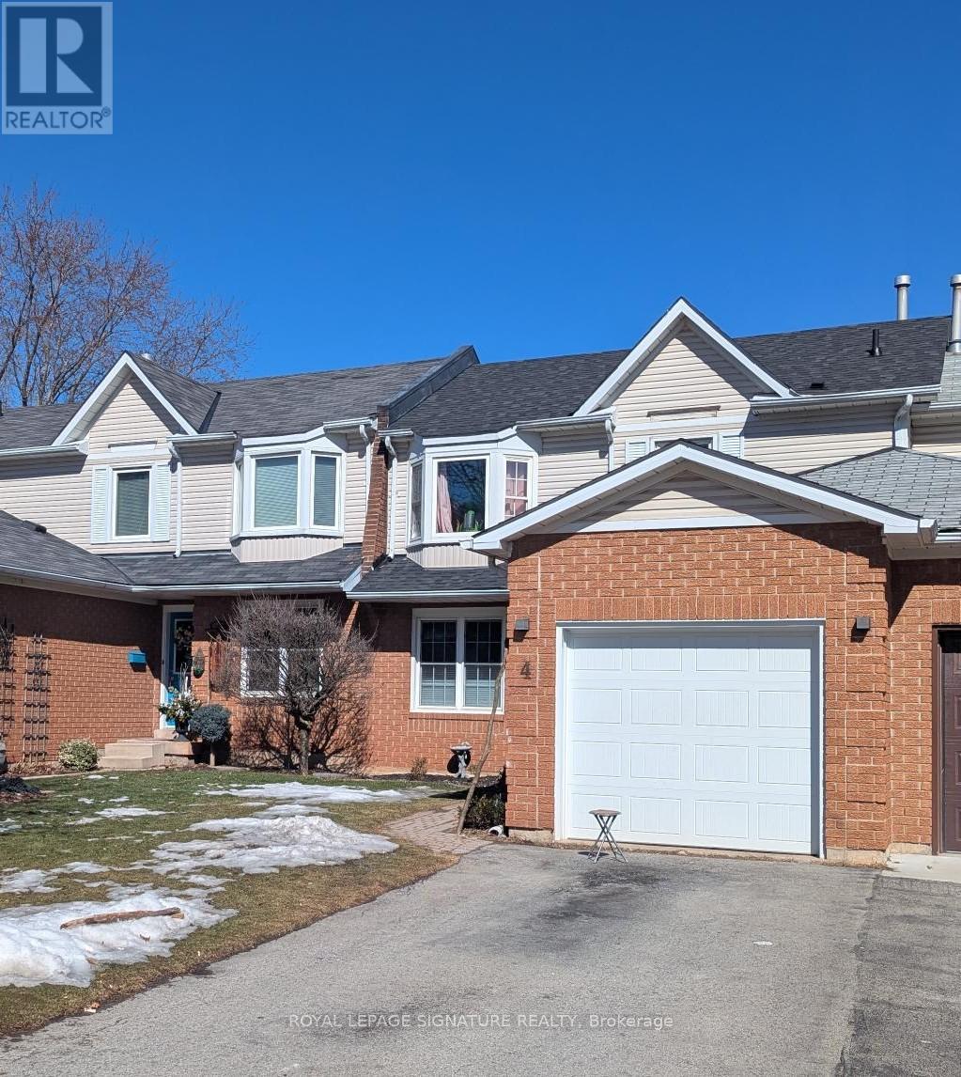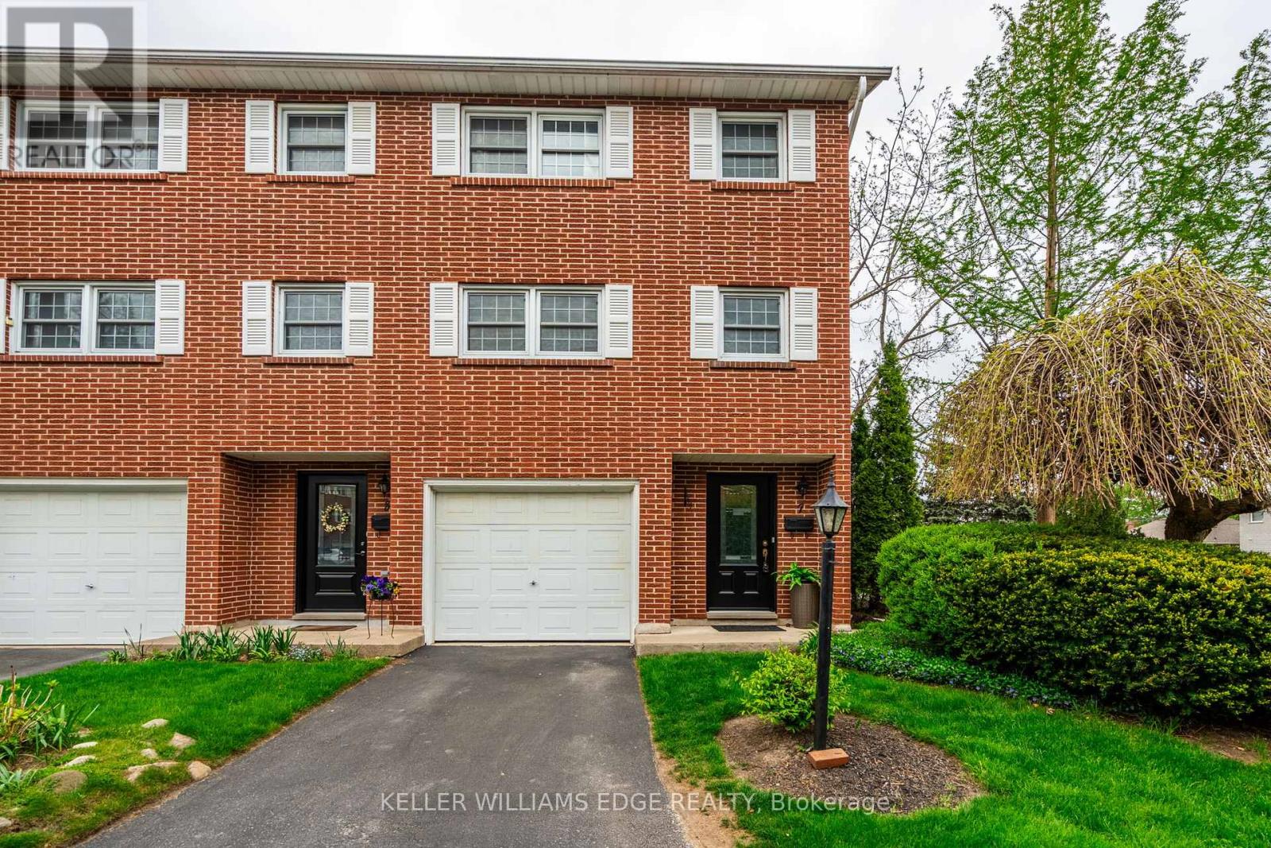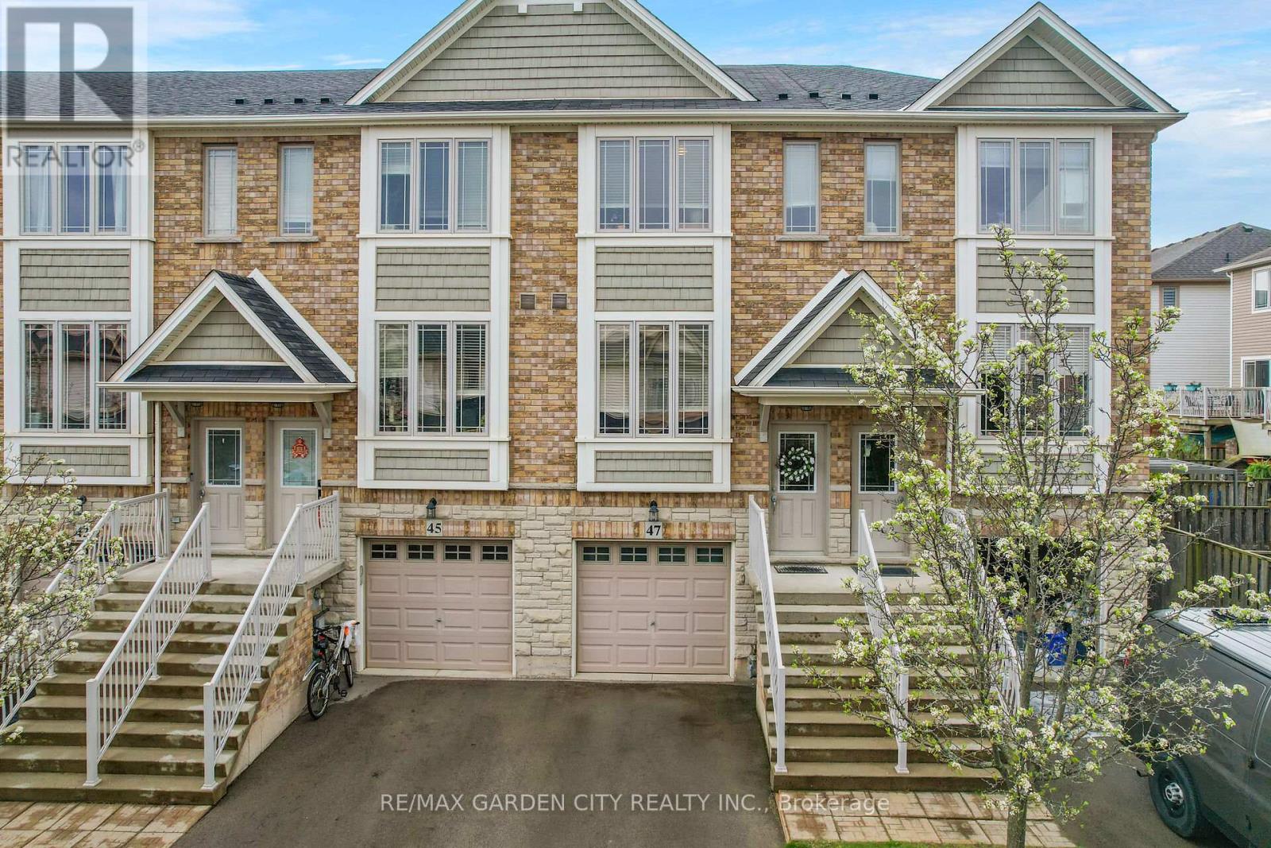Free account required
Unlock the full potential of your property search with a free account! Here's what you'll gain immediate access to:
- Exclusive Access to Every Listing
- Personalized Search Experience
- Favorite Properties at Your Fingertips
- Stay Ahead with Email Alerts
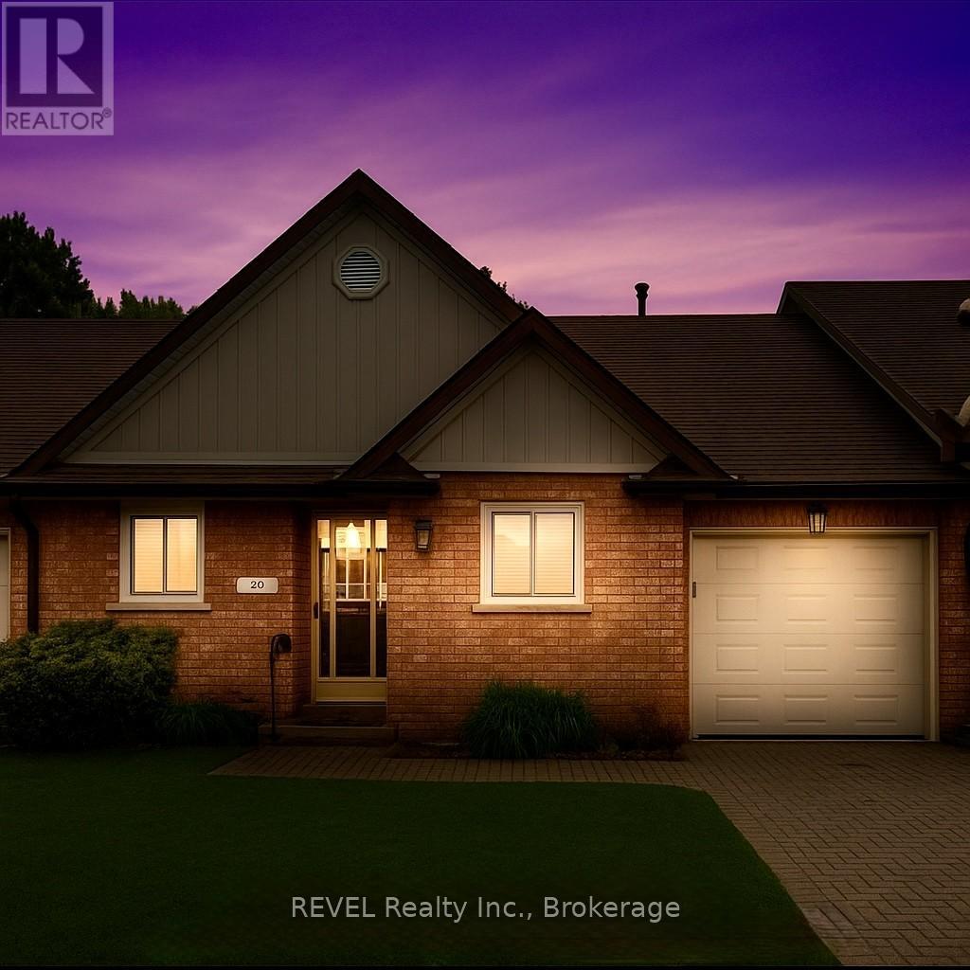
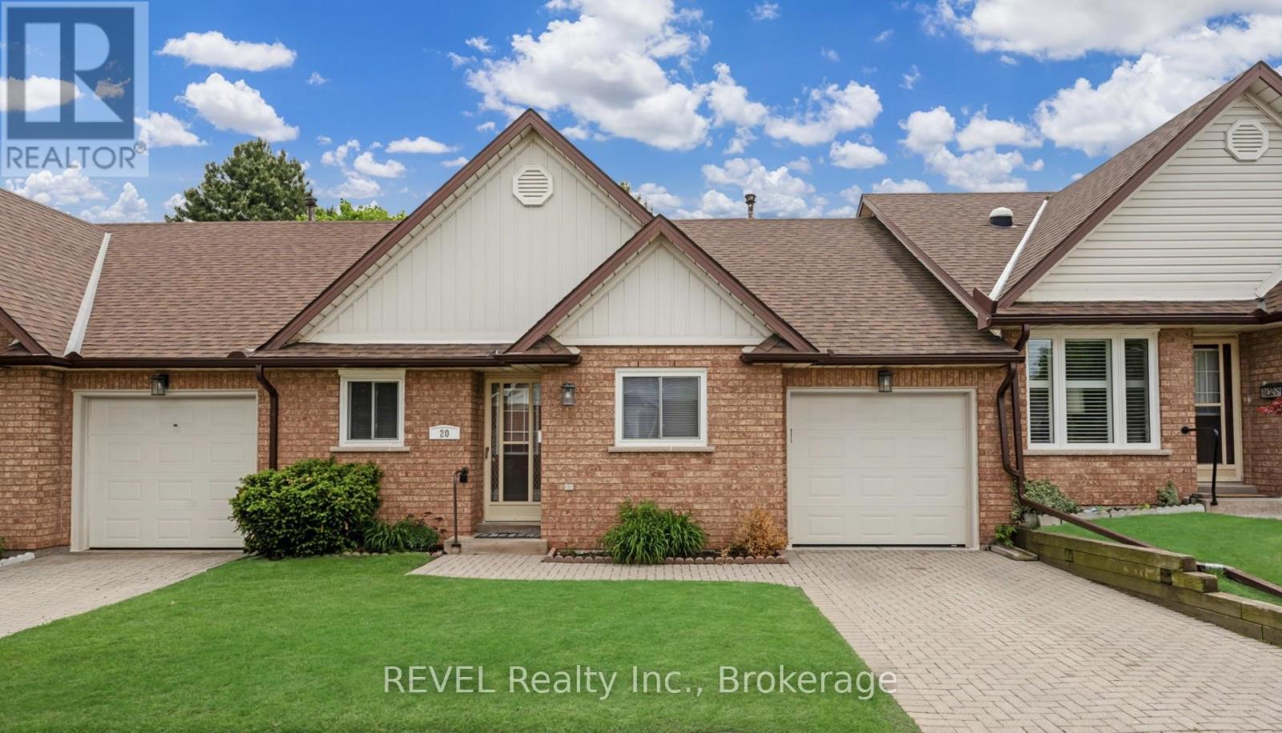
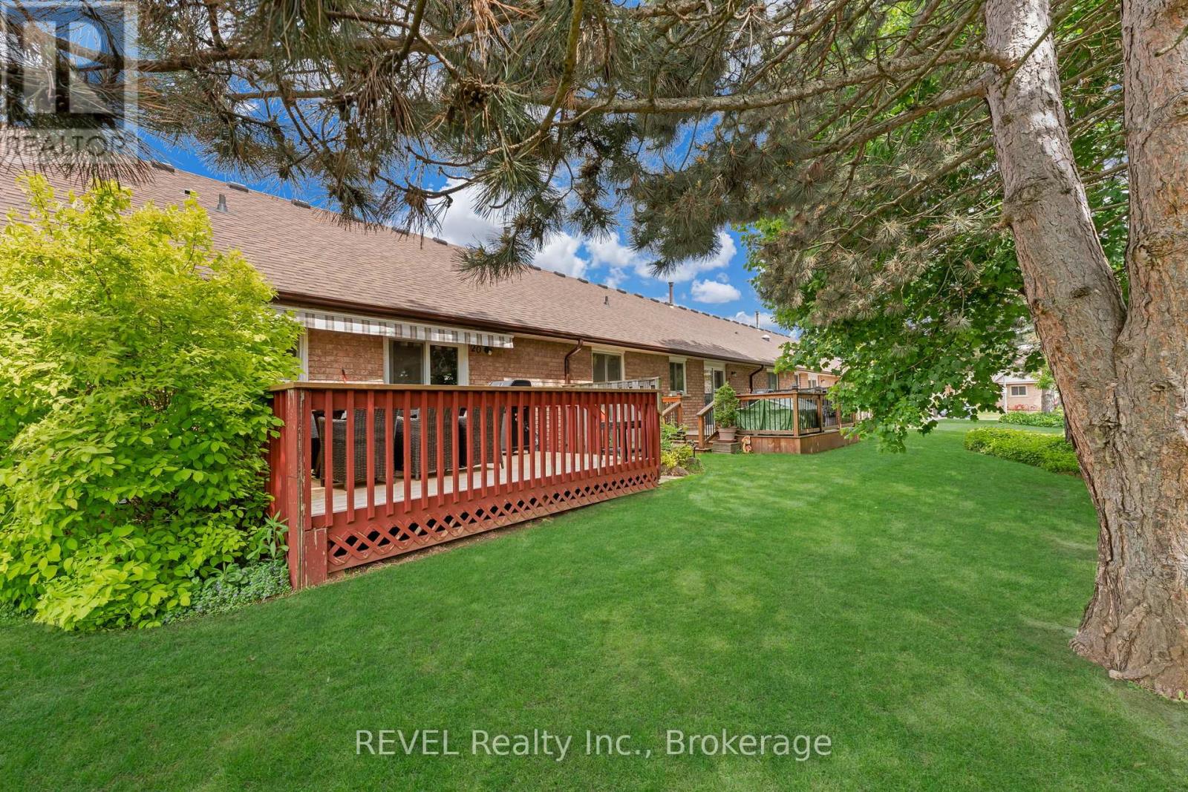

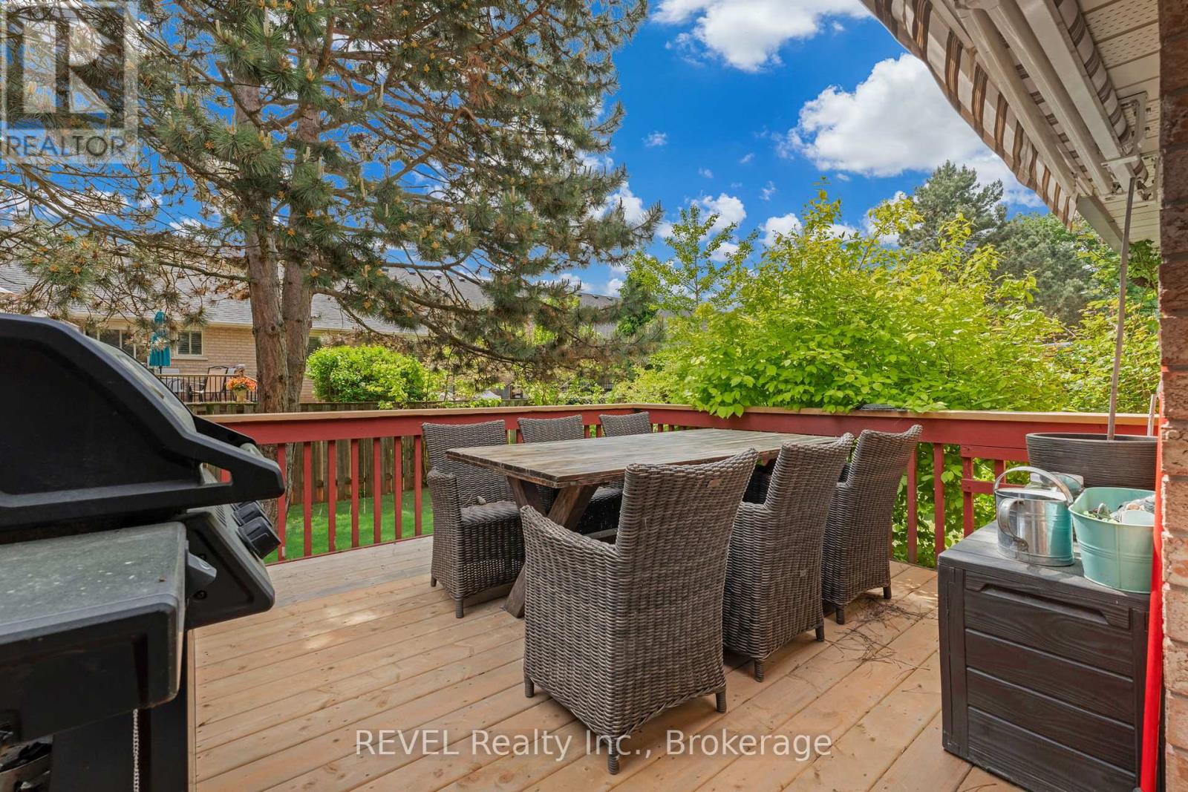
$599,900
20 - 10 WENTWORTH DRIVE
Grimsby, Ontario, Ontario, L3M5G3
MLS® Number: X12185125
Property description
Carefree Living Just Steps from the Hospital Ideal for Commuters!Welcome to easy living in the highly sought-after, quiet Grimsby community of Orchardview Village! This beautifully maintained 2-bedroom + den/office bungalow combines the comfort of a freehold-style home with the convenience of condo living. Enjoy an open-concept living and dining area, a spacious kitchen with abundant storage, stainless steel appliances, and upper-level laundry for ultimate convenience. The versatile front room can be used as a home office, cozy den, or guest suite to suit your needs.The large attached garage includes inside entry, adding security and ease to your day-to-day life. Notable updates include a new deck surface, electric awning, newer furnace, and gleaming hardwood floors throughout-no carpet! Two solar tube skylights flood the home with natural light. Enjoy low maintenance living with grounds care, high-speed internet, and cable TV included in the affordable fees. Located just steps from shops, restaurants, amenities, and the hospital, with quick access to the QEW,making travel to Niagara or Hamilton a breeze. Whether you're a busy healthcare professional, planning to downsize, or simply seeking a carefree lifestyle, this is the perfect place to call home. Don't miss this fantastic opportunity book your showing today!
Building information
Type
*****
Age
*****
Appliances
*****
Architectural Style
*****
Basement Type
*****
Cooling Type
*****
Exterior Finish
*****
Flooring Type
*****
Heating Fuel
*****
Heating Type
*****
Size Interior
*****
Stories Total
*****
Land information
Amenities
*****
Rooms
Ground level
Bathroom
*****
Laundry room
*****
Den
*****
Bedroom 2
*****
Primary Bedroom
*****
Dining room
*****
Living room
*****
Main level
Kitchen
*****
Foyer
*****
Ground level
Bathroom
*****
Laundry room
*****
Den
*****
Bedroom 2
*****
Primary Bedroom
*****
Dining room
*****
Living room
*****
Main level
Kitchen
*****
Foyer
*****
Ground level
Bathroom
*****
Laundry room
*****
Den
*****
Bedroom 2
*****
Primary Bedroom
*****
Dining room
*****
Living room
*****
Main level
Kitchen
*****
Foyer
*****
Ground level
Bathroom
*****
Laundry room
*****
Den
*****
Bedroom 2
*****
Primary Bedroom
*****
Dining room
*****
Living room
*****
Main level
Kitchen
*****
Foyer
*****
Ground level
Bathroom
*****
Laundry room
*****
Den
*****
Bedroom 2
*****
Primary Bedroom
*****
Dining room
*****
Living room
*****
Main level
Kitchen
*****
Foyer
*****
Ground level
Bathroom
*****
Laundry room
*****
Den
*****
Bedroom 2
*****
Primary Bedroom
*****
Courtesy of REVEL Realty Inc., Brokerage
Book a Showing for this property
Please note that filling out this form you'll be registered and your phone number without the +1 part will be used as a password.


