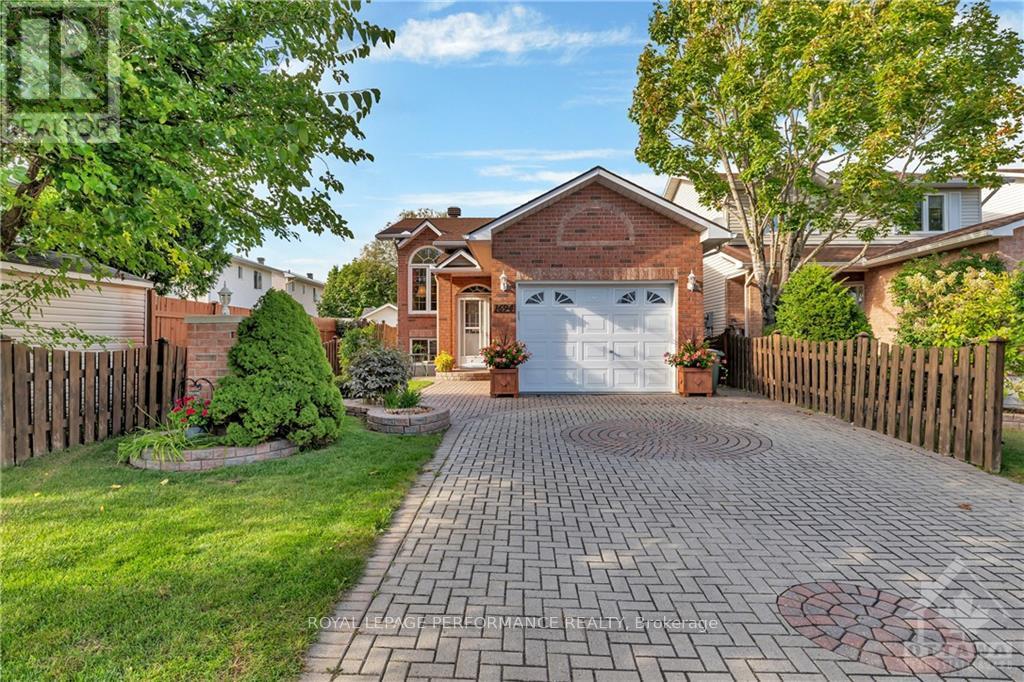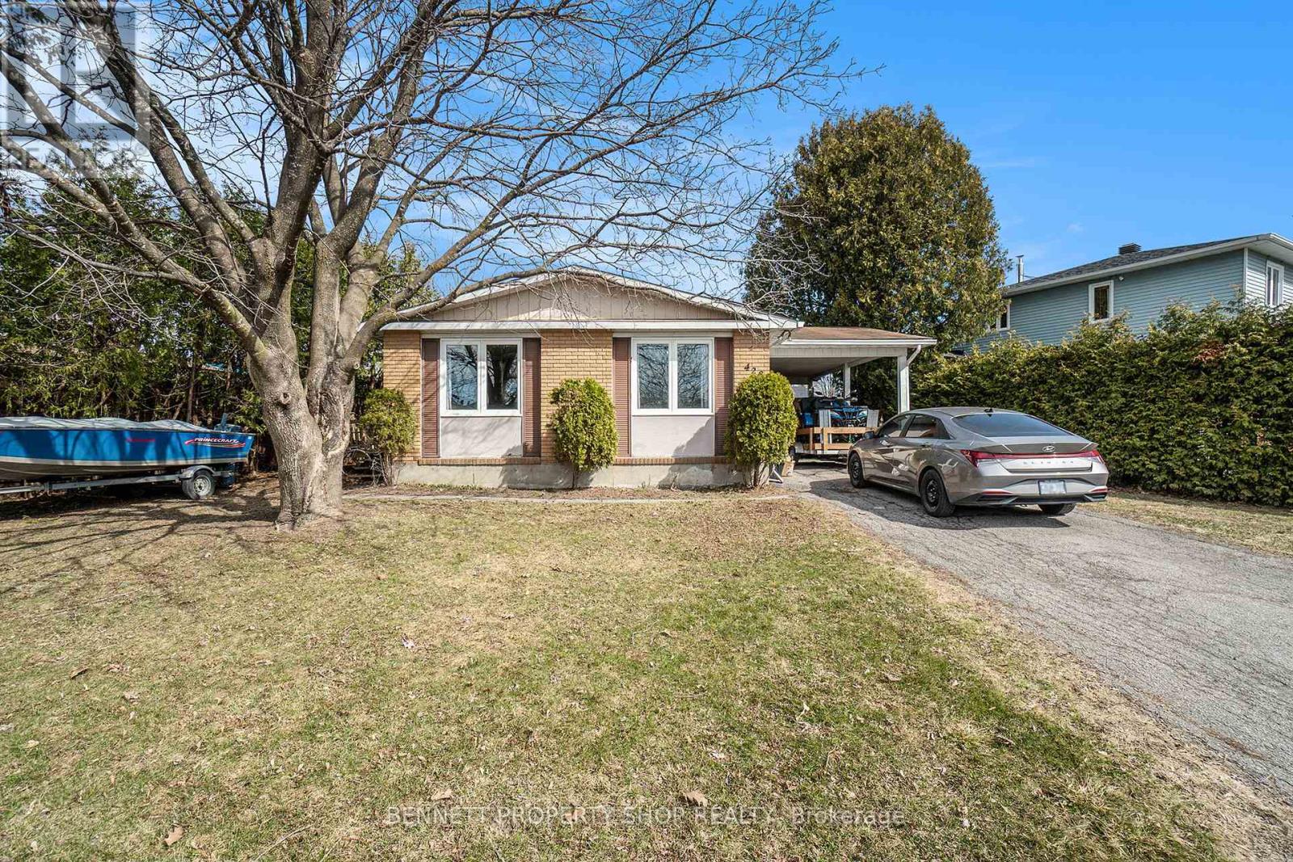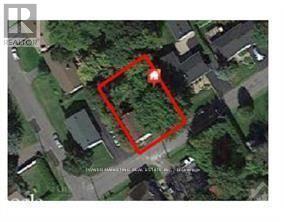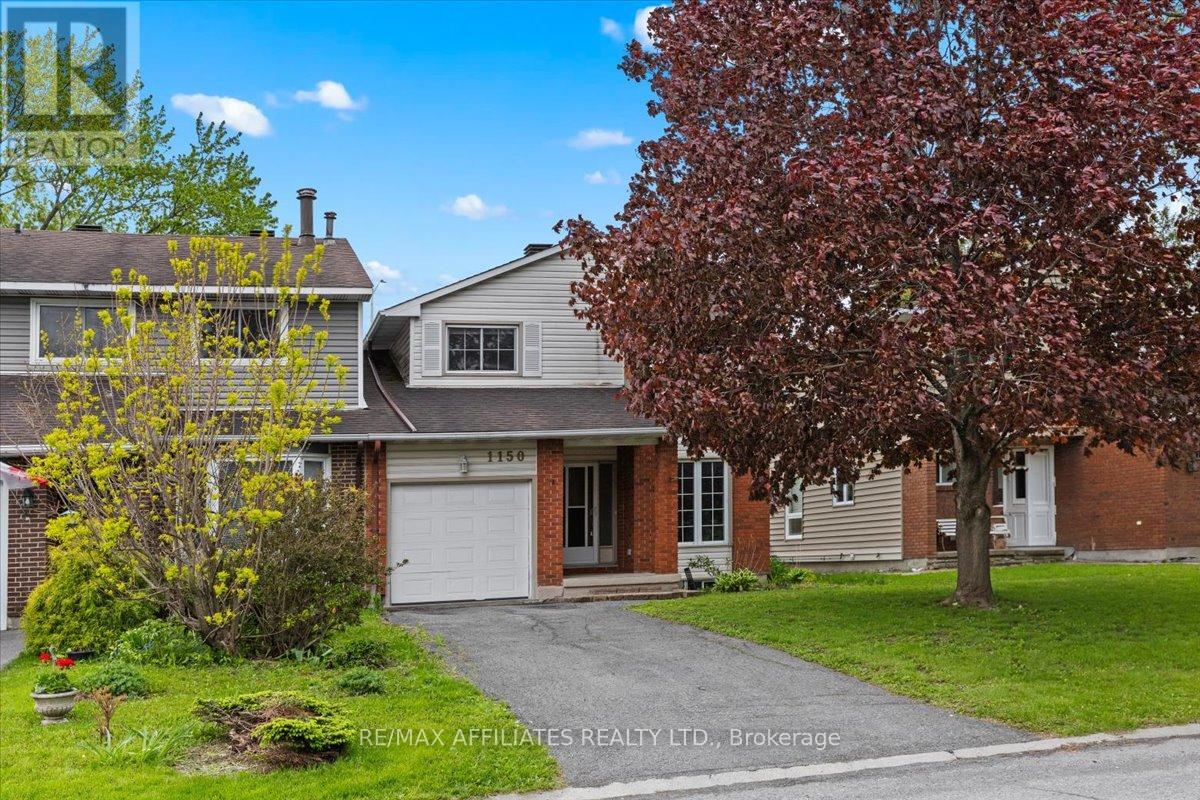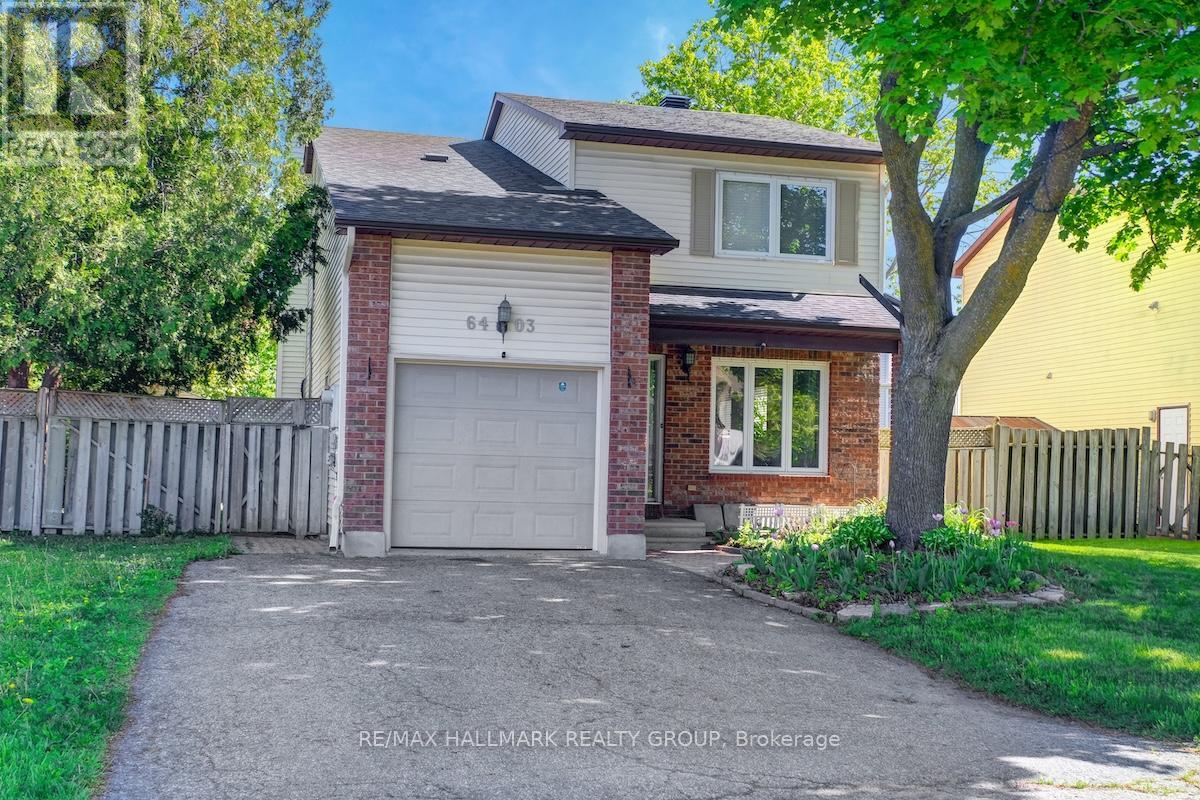Free account required
Unlock the full potential of your property search with a free account! Here's what you'll gain immediate access to:
- Exclusive Access to Every Listing
- Personalized Search Experience
- Favorite Properties at Your Fingertips
- Stay Ahead with Email Alerts
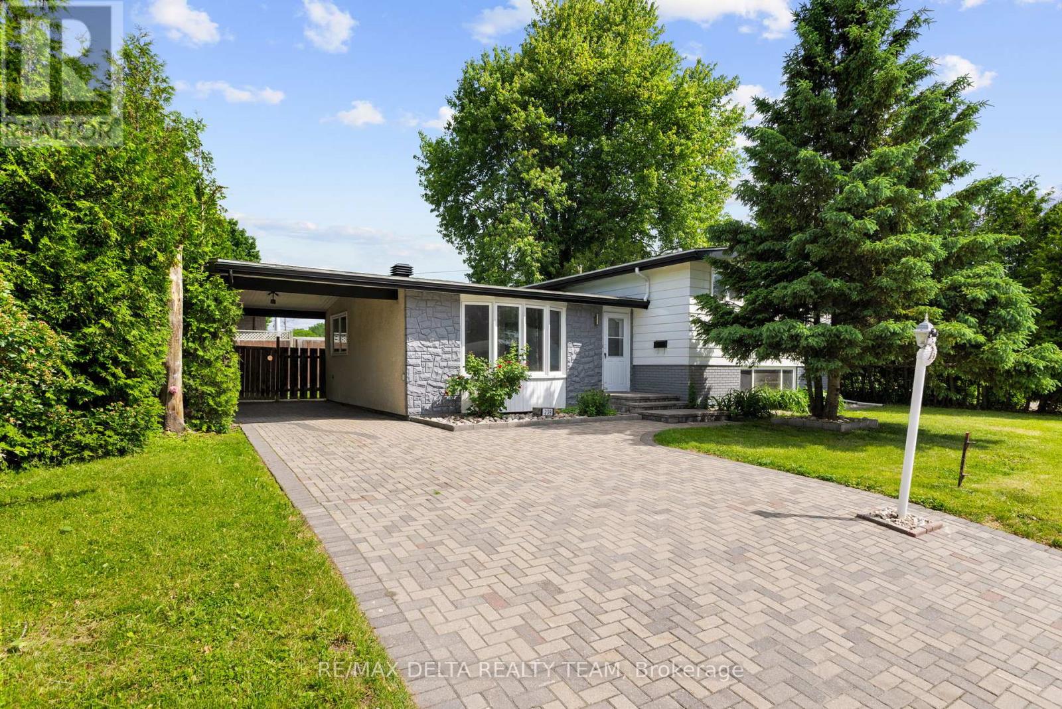
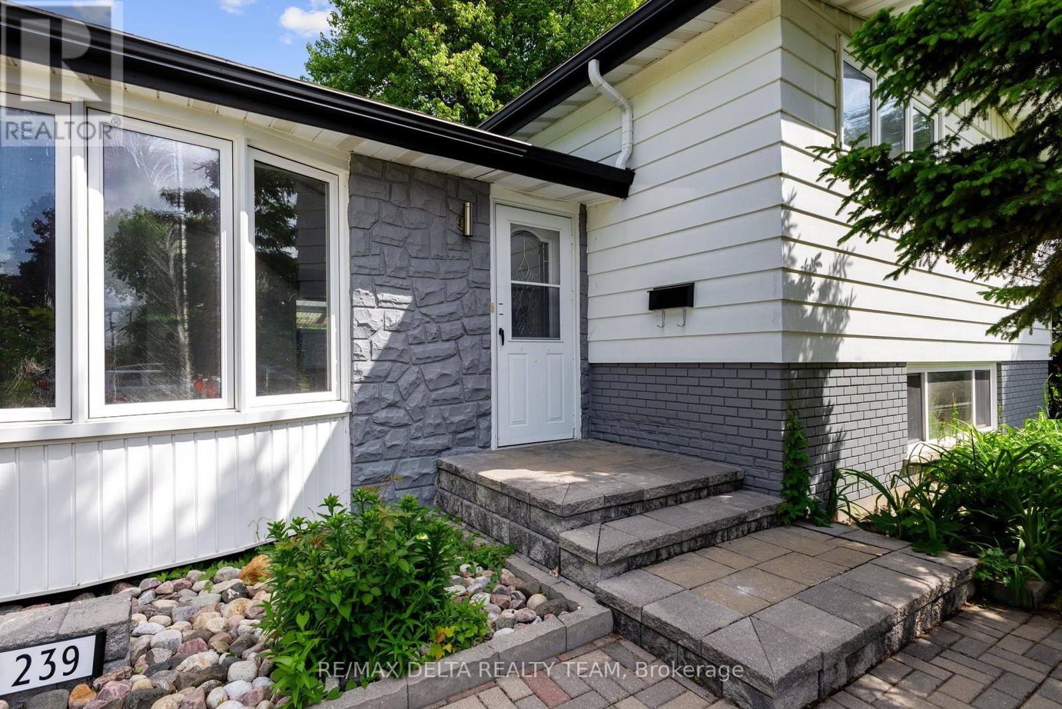
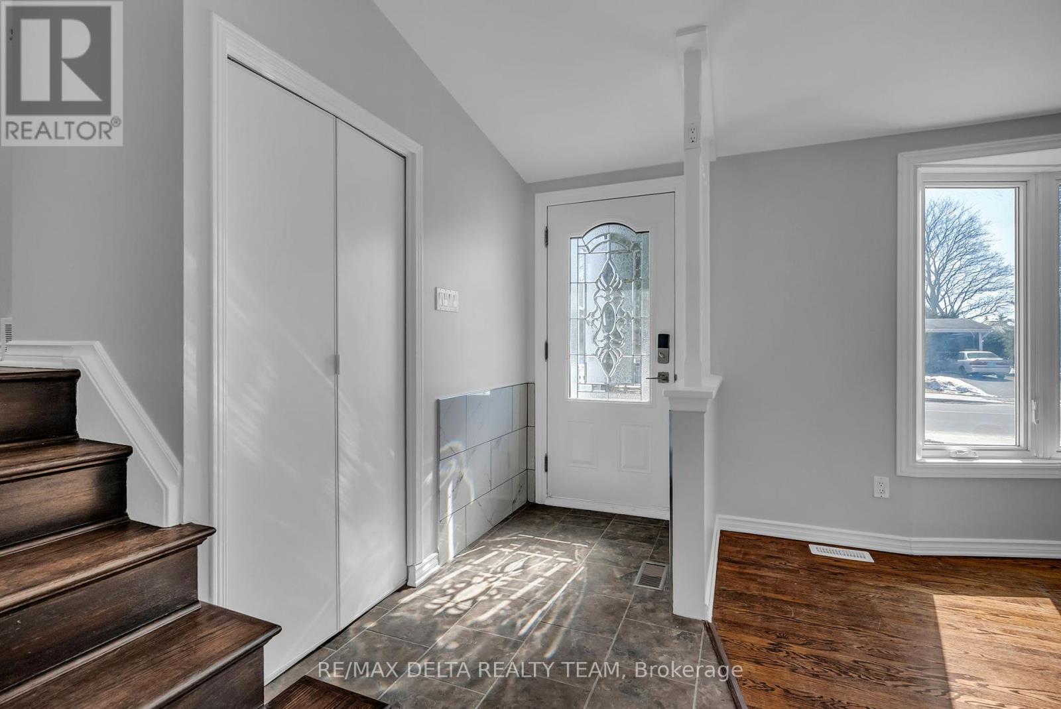
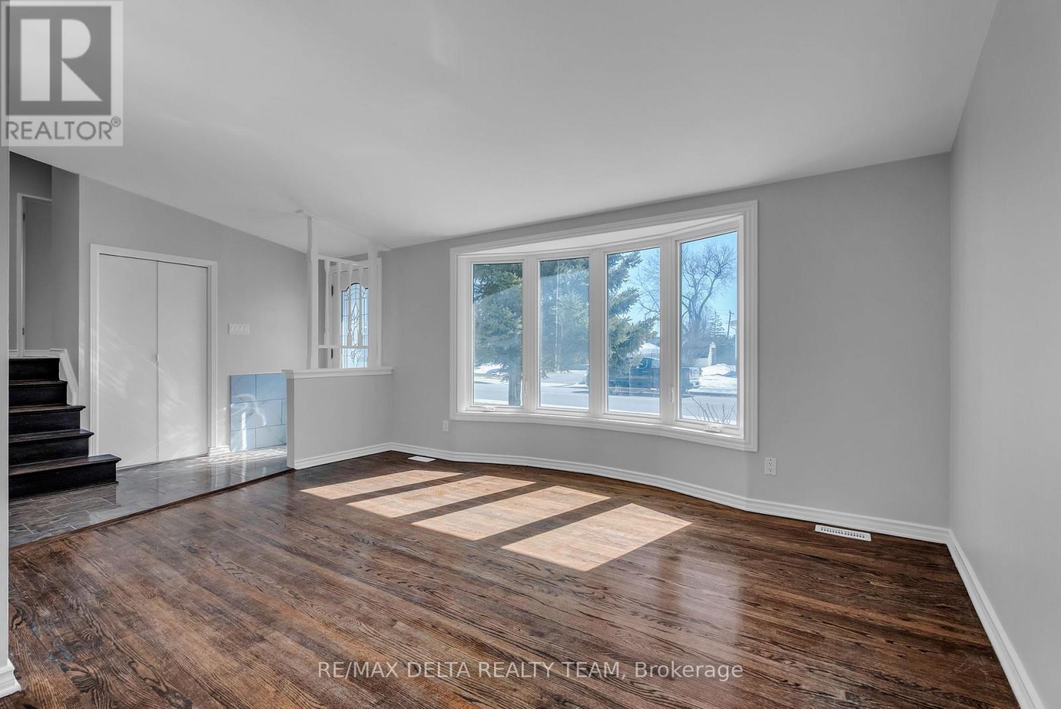
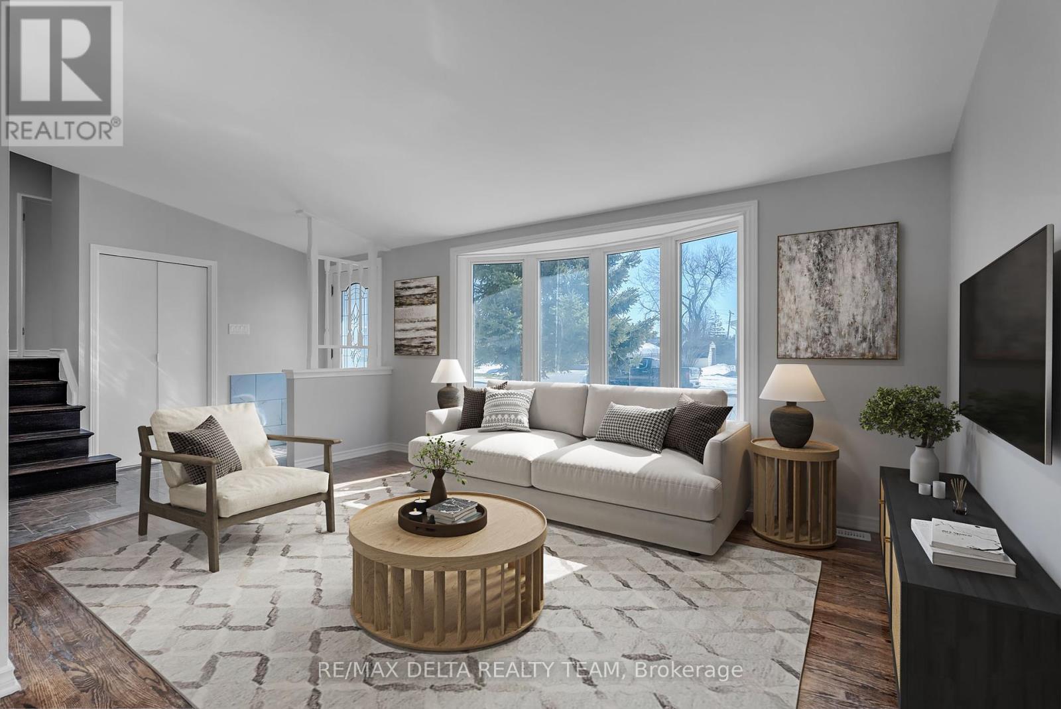
$588,000
239 TOMPKINS AVENUE
Ottawa, Ontario, Ontario, K1E1H1
MLS® Number: X12259695
Property description
This beautifully maintained home has been freshly updated with refinished hardwood floors and a full interior repaint, giving it a bright, modern feel. Featuring 3 spacious bedrooms and 2 full bathrooms, its perfect for families or those seeking comfort and convenience. The open-concept living and dining area boasts beautiful hardwood floors, large windows and vaulted ceilings, creating an airy, inviting space. The kitchen shines with new countertops and refinished cabinets. A spacious lower-level family room is perfect for entertaining or relaxing. The bedrooms are all a good size and also feature vaulted ceilings. With a rear entrance, the home is ideally suited for a secondary dwelling unit (SDU). Located on a private corner lot, it offers easy access to major transportation routes while being close to all amenities. A rare find! This home is move-in ready and full of potential!
Building information
Type
*****
Appliances
*****
Basement Type
*****
Construction Style Attachment
*****
Construction Style Split Level
*****
Cooling Type
*****
Exterior Finish
*****
Foundation Type
*****
Heating Fuel
*****
Heating Type
*****
Size Interior
*****
Utility Water
*****
Land information
Amenities
*****
Fence Type
*****
Sewer
*****
Size Depth
*****
Size Frontage
*****
Size Irregular
*****
Size Total
*****
Rooms
Main level
Living room
*****
Kitchen
*****
Dining room
*****
Lower level
Other
*****
Laundry room
*****
Family room
*****
Bathroom
*****
Second level
Bedroom
*****
Bedroom
*****
Bathroom
*****
Primary Bedroom
*****
Courtesy of RE/MAX DELTA REALTY TEAM
Book a Showing for this property
Please note that filling out this form you'll be registered and your phone number without the +1 part will be used as a password.
