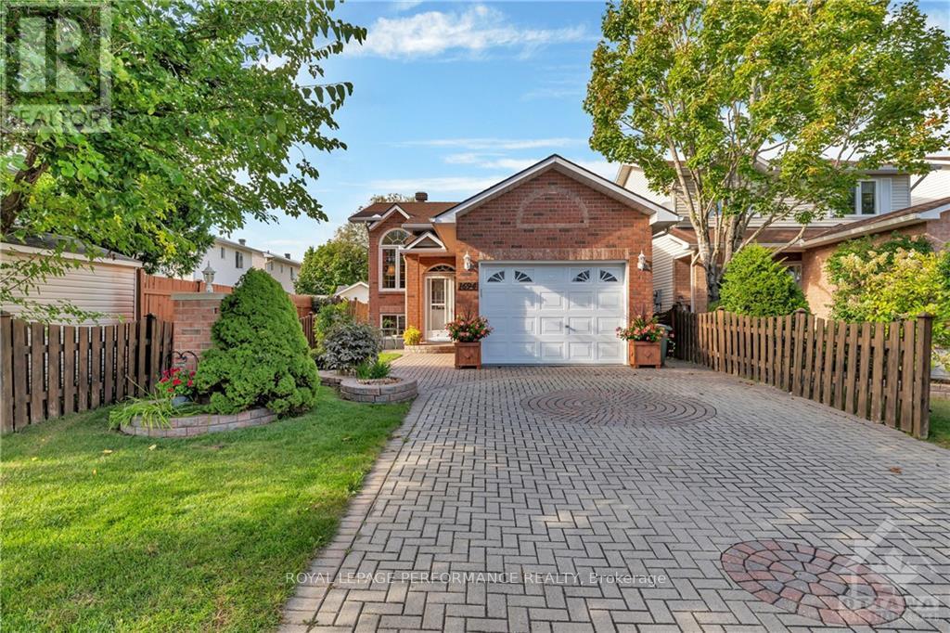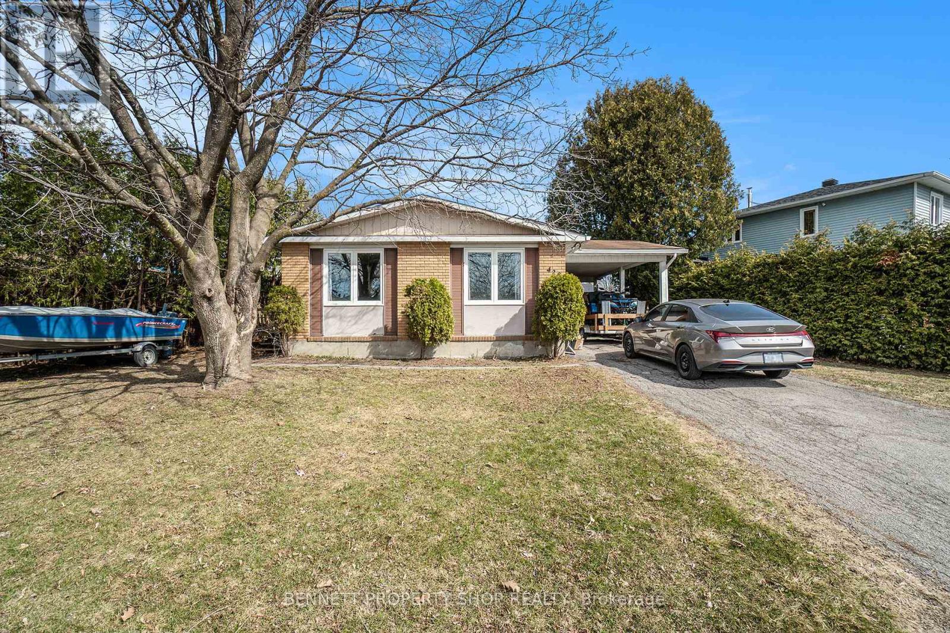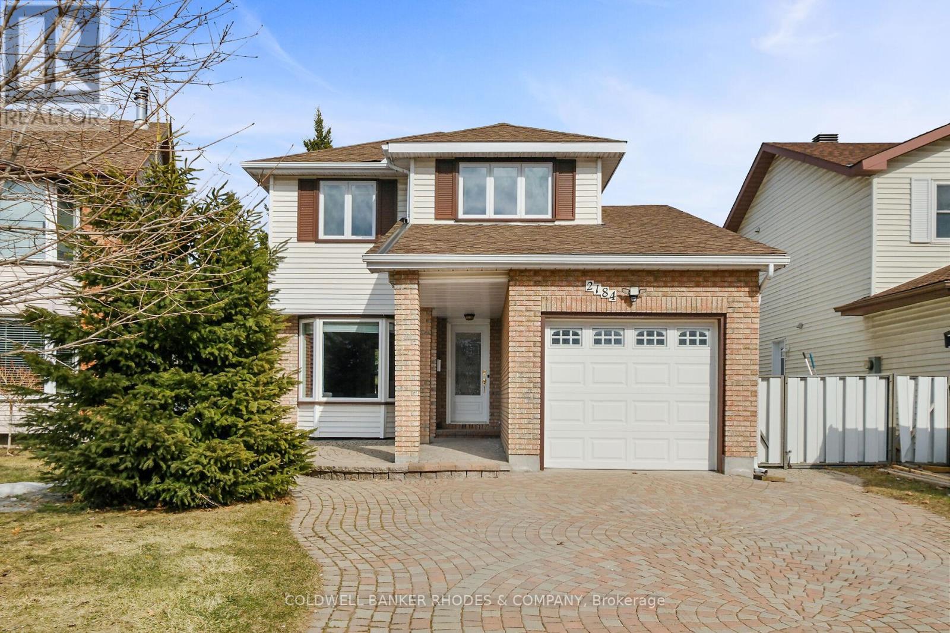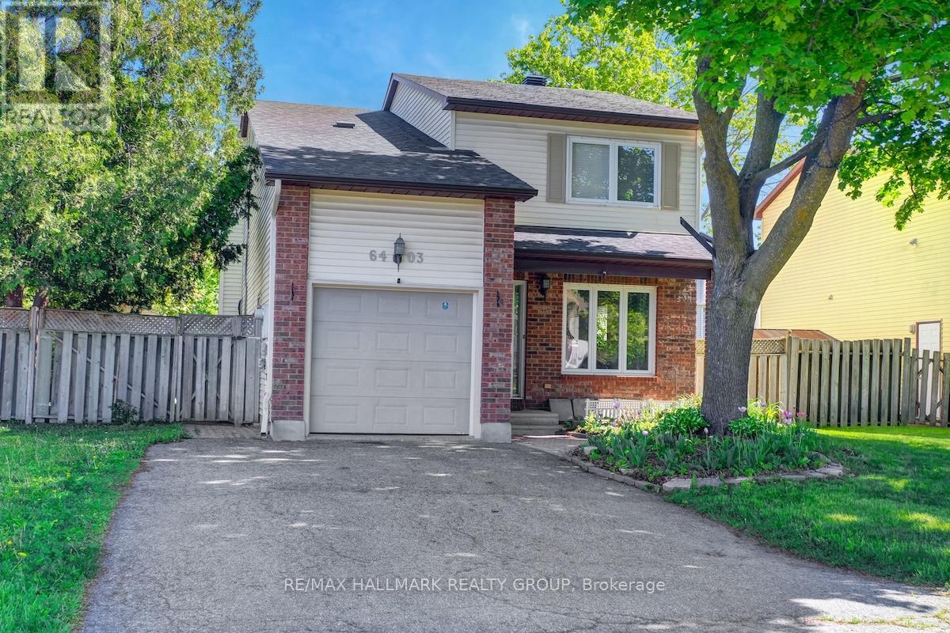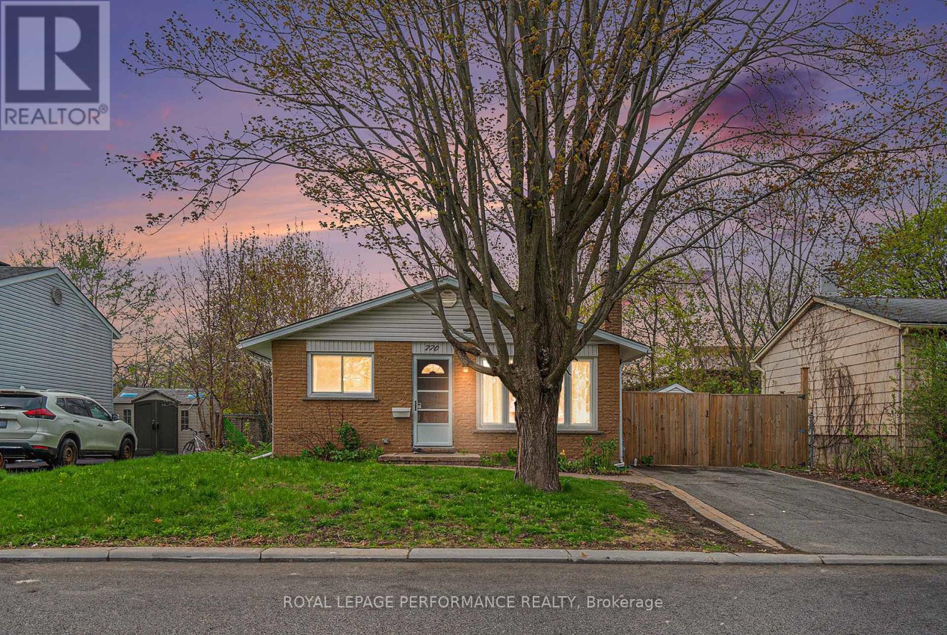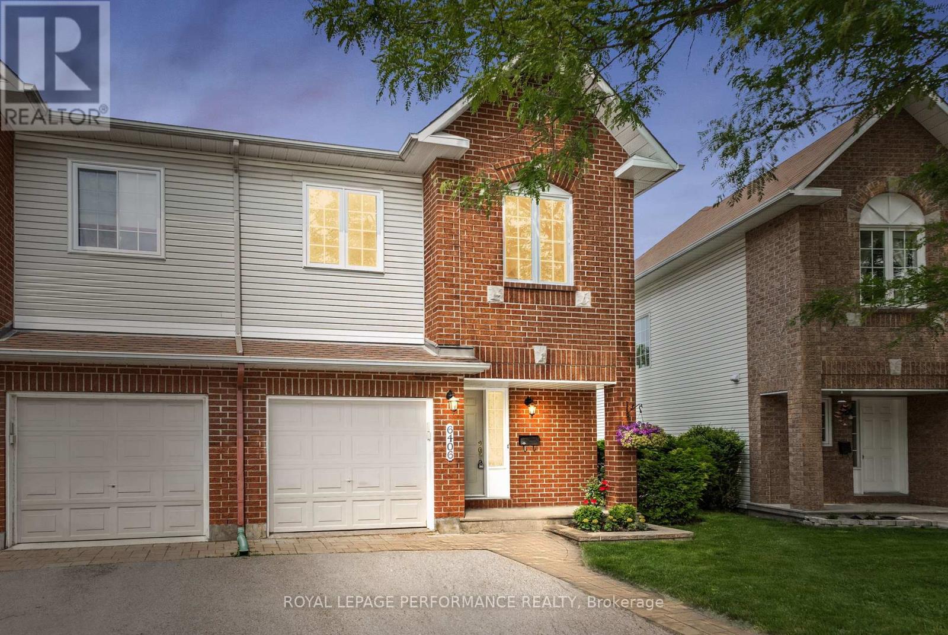Free account required
Unlock the full potential of your property search with a free account! Here's what you'll gain immediate access to:
- Exclusive Access to Every Listing
- Personalized Search Experience
- Favorite Properties at Your Fingertips
- Stay Ahead with Email Alerts
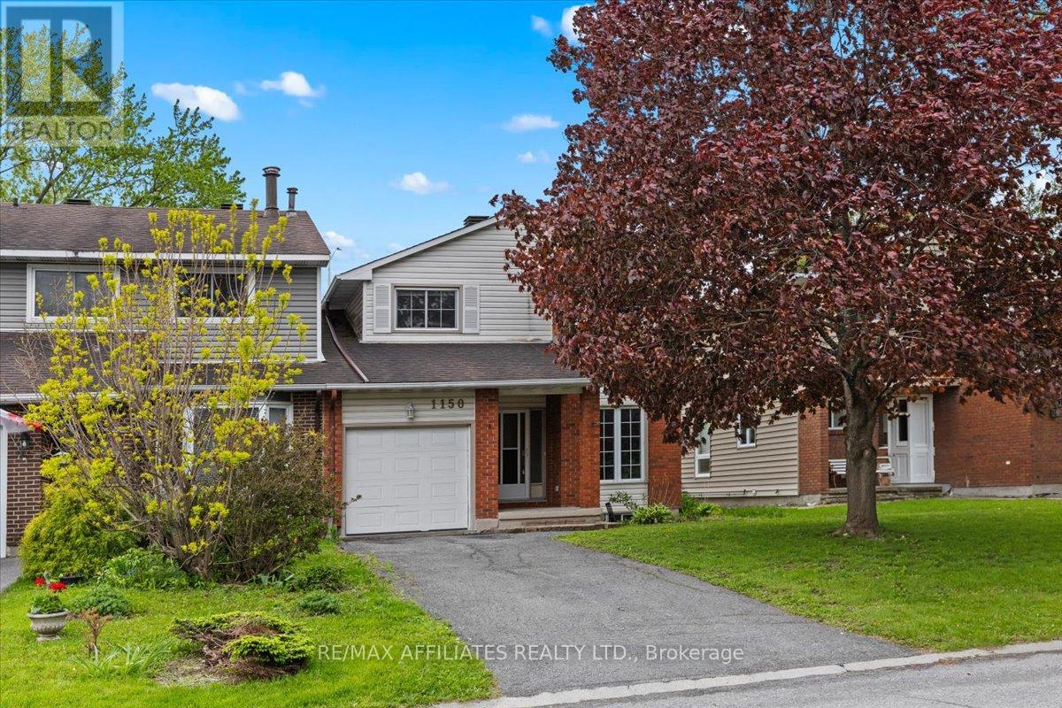
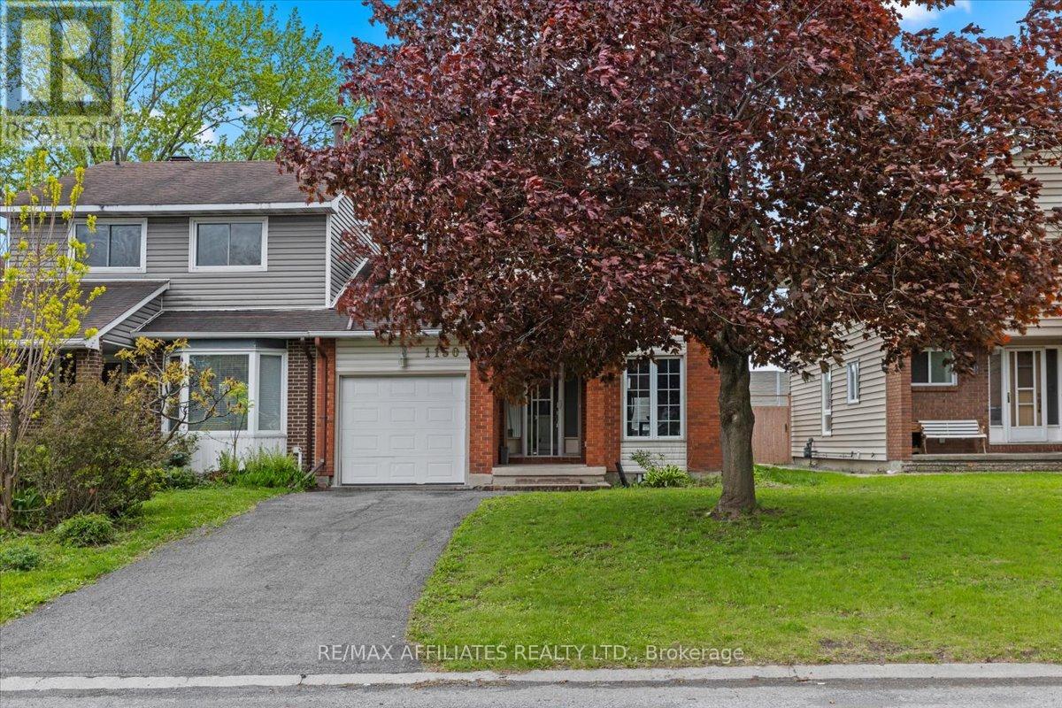
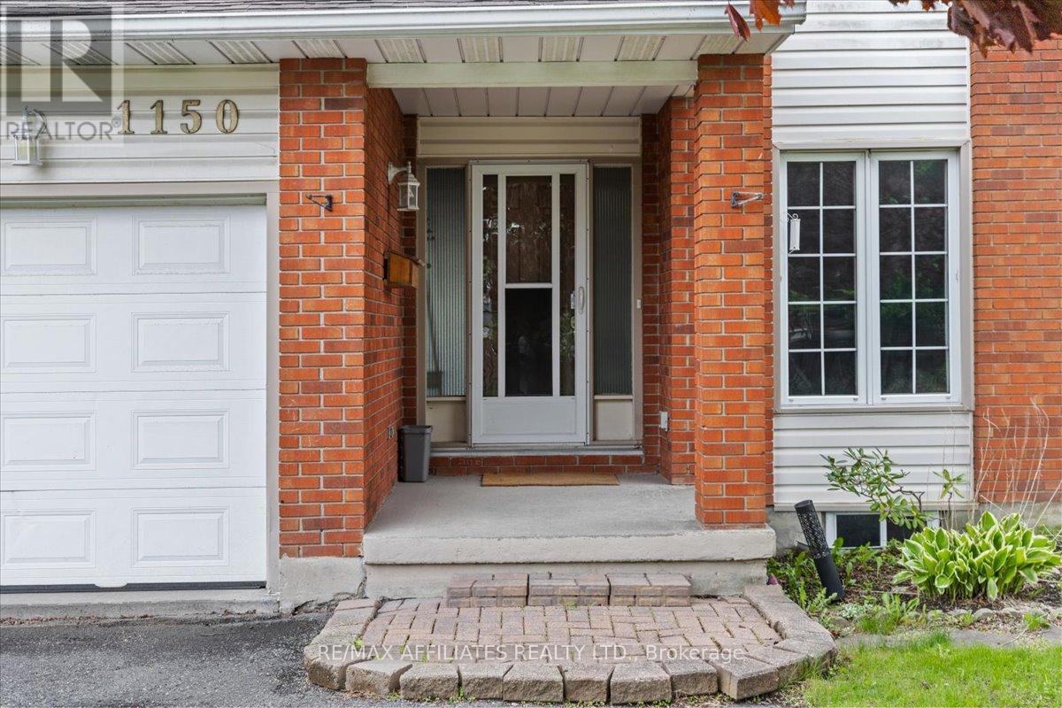
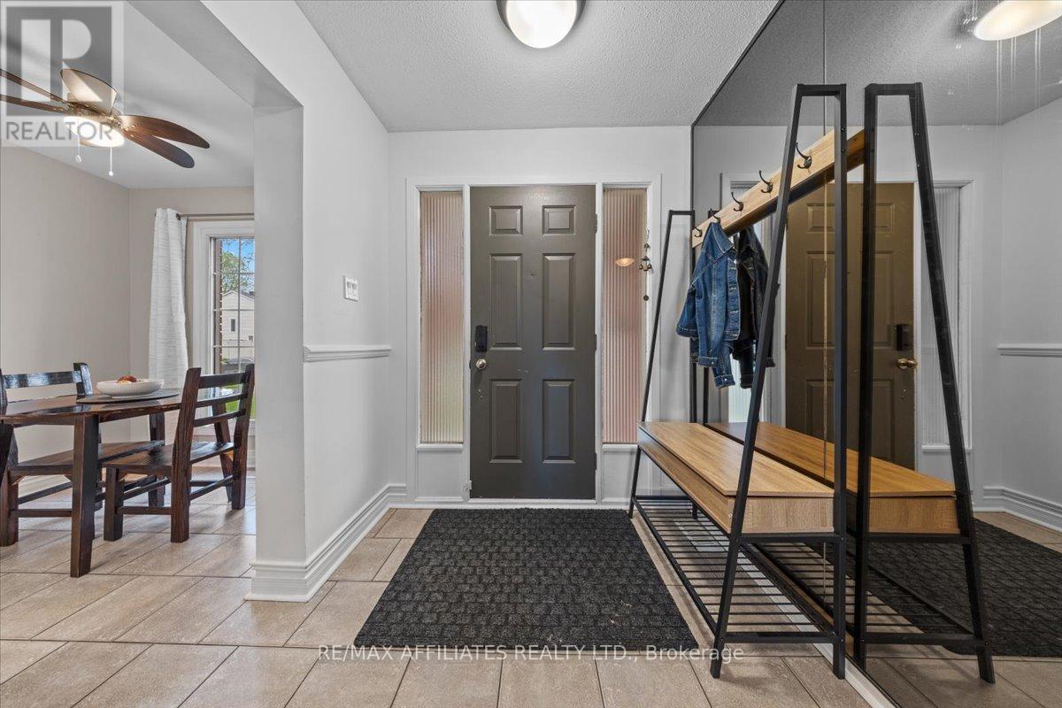
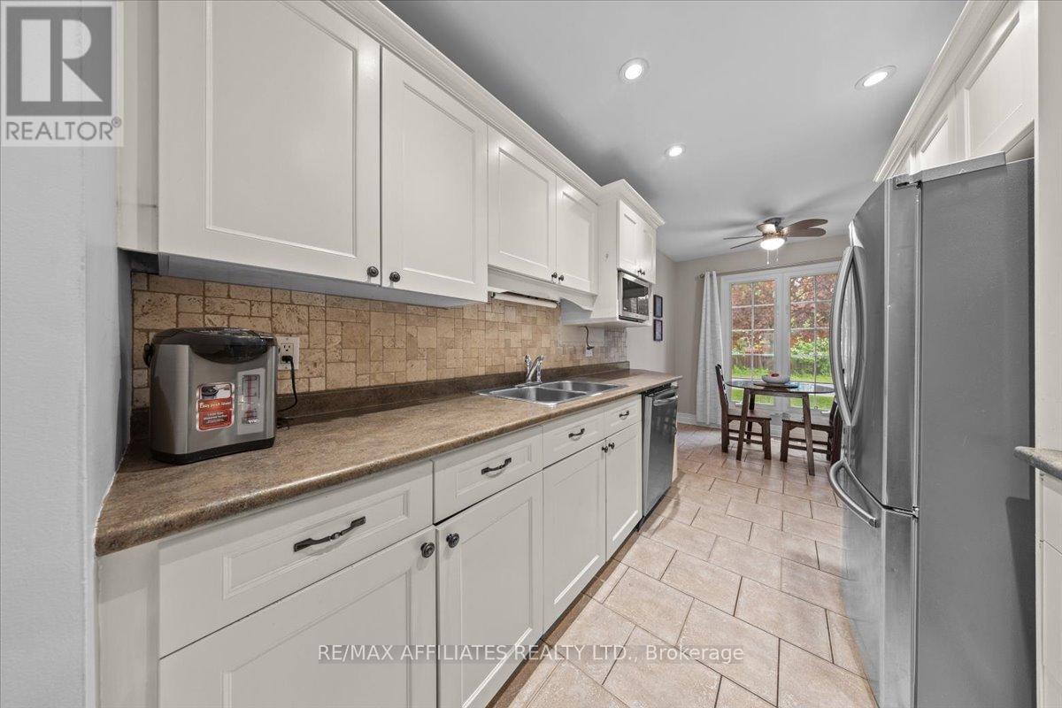
$589,900
1150 STE AGATHE PARK
Ottawa, Ontario, Ontario, K1C2B5
MLS® Number: X12173652
Property description
Located on a peaceful cul-de-sac with the bonus of no rear neighbours, this beautifully maintained 3-bedroom, 3-bathroom semi-detached home offers the perfect balance of privacy and community living. Situated in the highly sought-after Convent Glen neighbourhood, this home is ideal for families, with top-rated schools, scenic bike trails, and convenient transit options all within walking distance. The sun-filled main level features a spacious tiled entrance, an updated kitchen with newer cabinets, countertops, stainless steel appliances, a gas range, and a bright eating area welcoming the morning sun. A formal dining room provides the perfect setting for hosting, while the sunken living room with a charming brick wood-burning fireplace creates a cozy space to unwind. Enjoy the added convenience of an updated powder room and direct access to the garage. Upstairs, youll find three generously sized bedrooms, including a primary suite with double doors, wall-to-wall closets, and a beautifully updated 4-piece bathroom. The finished lower level extends your living space with a large recreation room and a handy 2-piece bathideal for entertaining or relaxing. Outside, the deep, south-facing backyard is fully fenced for privacy and features a spacious deck and storage shed, making it perfect for family fun and summer gatherings. This home is move-in ready and offers everything you need in one of Orleans most family-friendly communities.
Building information
Type
*****
Age
*****
Appliances
*****
Basement Type
*****
Construction Style Attachment
*****
Cooling Type
*****
Exterior Finish
*****
Foundation Type
*****
Half Bath Total
*****
Heating Fuel
*****
Heating Type
*****
Size Interior
*****
Stories Total
*****
Utility Water
*****
Land information
Fence Type
*****
Sewer
*****
Size Depth
*****
Size Frontage
*****
Size Irregular
*****
Size Total
*****
Rooms
Main level
Eating area
*****
Kitchen
*****
Dining room
*****
Living room
*****
Basement
Recreational, Games room
*****
Second level
Bedroom 3
*****
Bedroom 2
*****
Primary Bedroom
*****
Main level
Eating area
*****
Kitchen
*****
Dining room
*****
Living room
*****
Basement
Recreational, Games room
*****
Second level
Bedroom 3
*****
Bedroom 2
*****
Primary Bedroom
*****
Main level
Eating area
*****
Kitchen
*****
Dining room
*****
Living room
*****
Basement
Recreational, Games room
*****
Second level
Bedroom 3
*****
Bedroom 2
*****
Primary Bedroom
*****
Main level
Eating area
*****
Kitchen
*****
Dining room
*****
Living room
*****
Basement
Recreational, Games room
*****
Second level
Bedroom 3
*****
Bedroom 2
*****
Primary Bedroom
*****
Main level
Eating area
*****
Kitchen
*****
Dining room
*****
Living room
*****
Basement
Recreational, Games room
*****
Second level
Bedroom 3
*****
Bedroom 2
*****
Primary Bedroom
*****
Main level
Eating area
*****
Kitchen
*****
Dining room
*****
Living room
*****
Basement
Recreational, Games room
*****
Second level
Bedroom 3
*****
Bedroom 2
*****
Primary Bedroom
*****
Main level
Eating area
*****
Kitchen
*****
Courtesy of RE/MAX AFFILIATES REALTY LTD.
Book a Showing for this property
Please note that filling out this form you'll be registered and your phone number without the +1 part will be used as a password.
