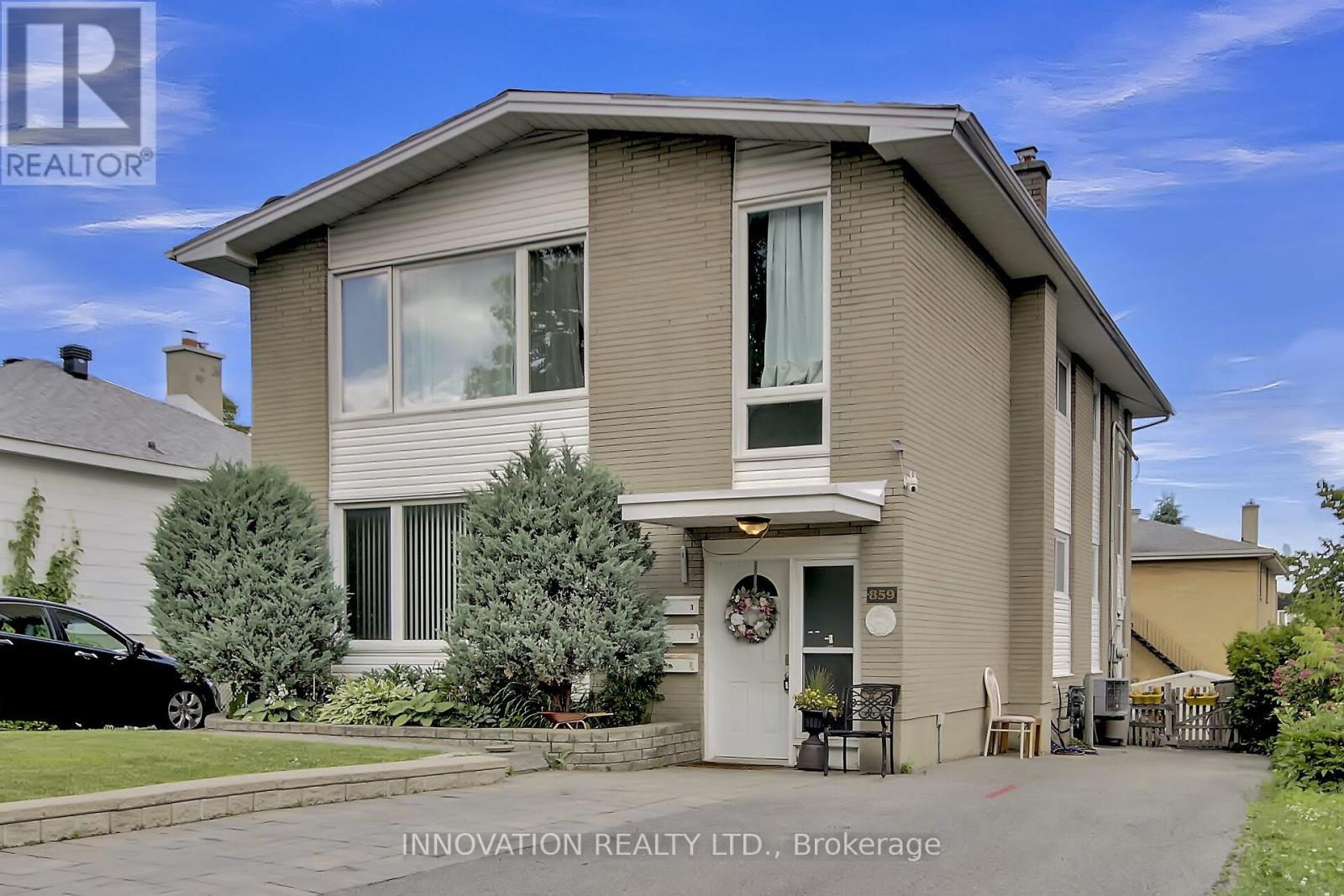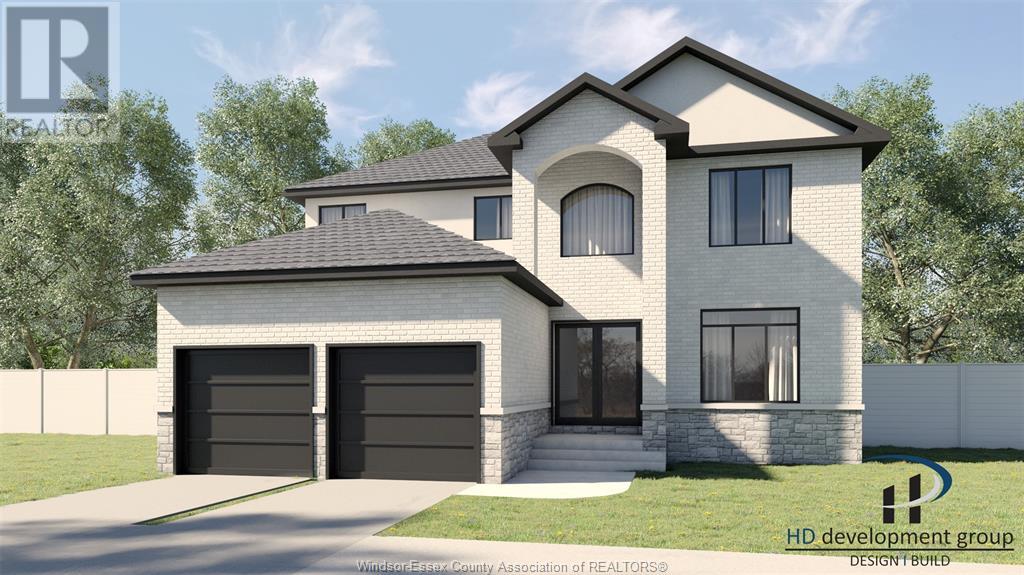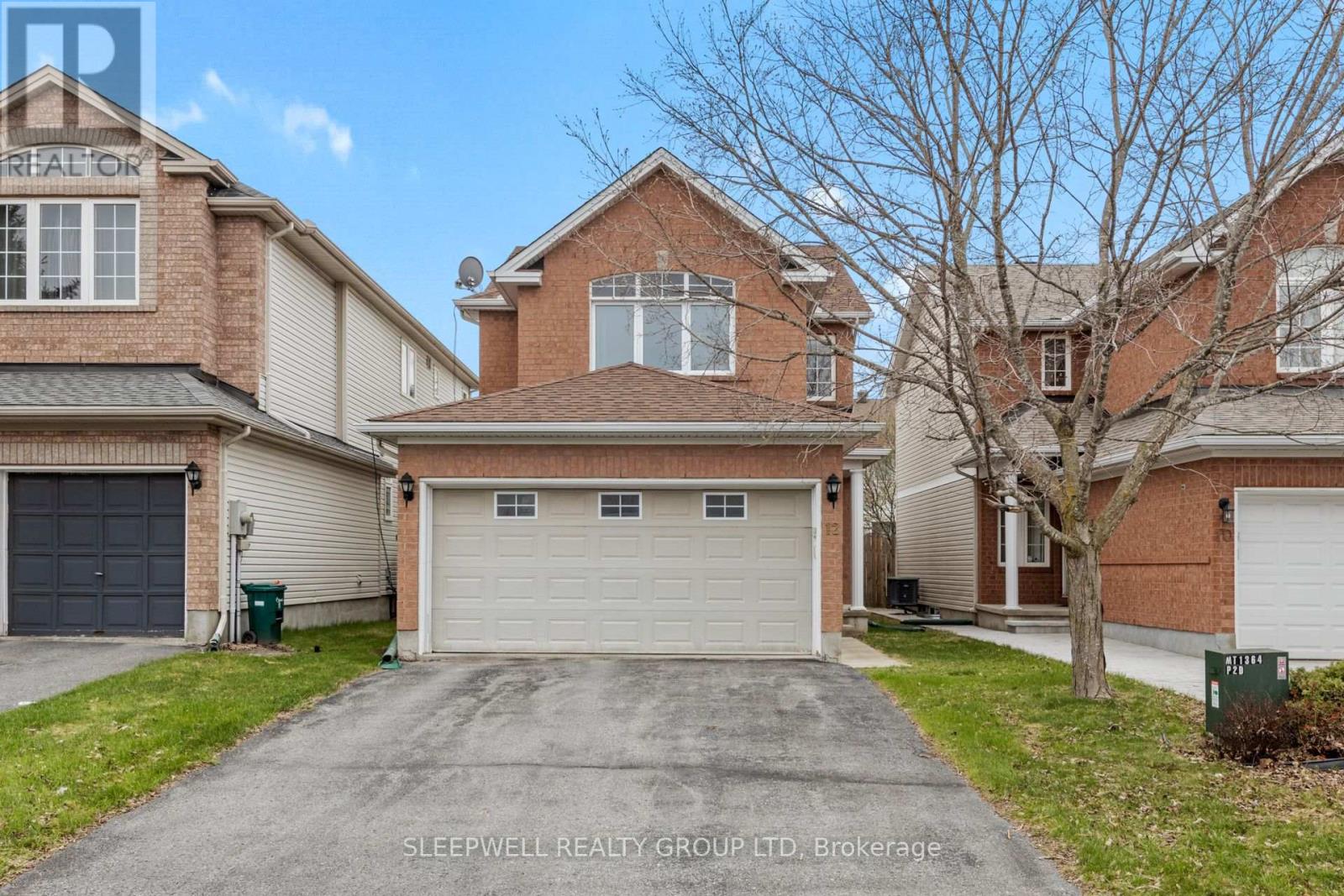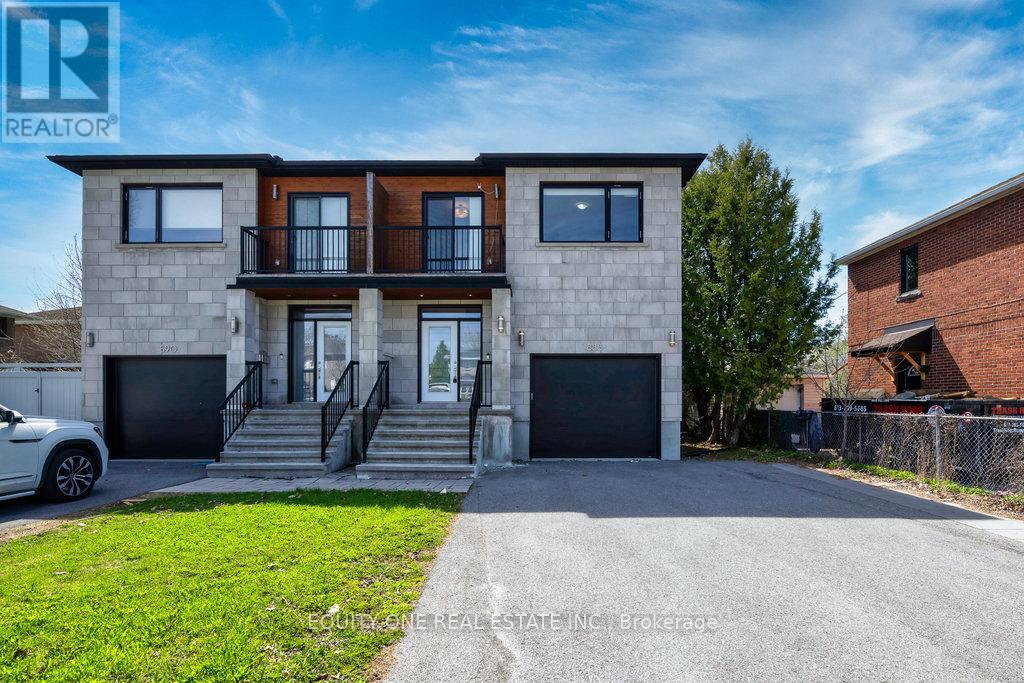Free account required
Unlock the full potential of your property search with a free account! Here's what you'll gain immediate access to:
- Exclusive Access to Every Listing
- Personalized Search Experience
- Favorite Properties at Your Fingertips
- Stay Ahead with Email Alerts
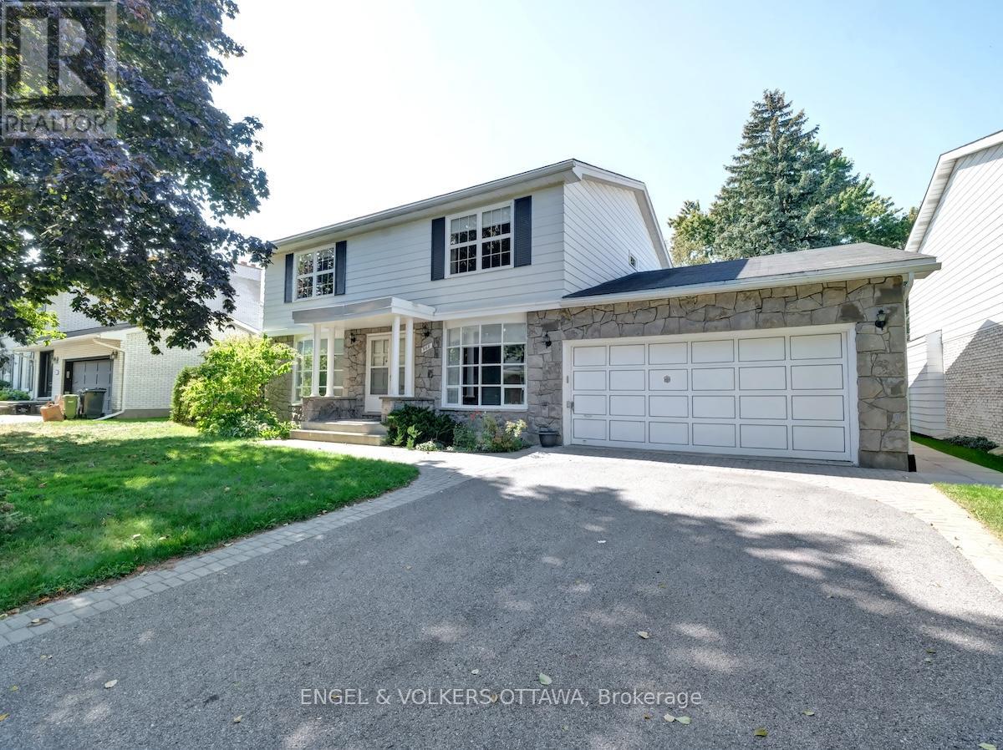
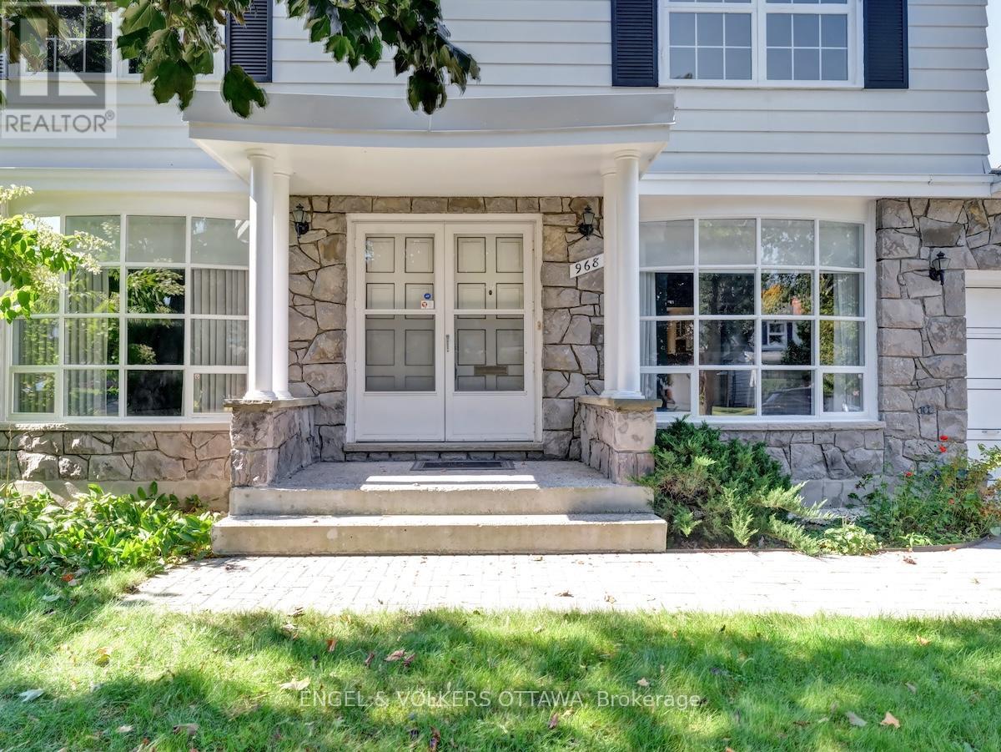
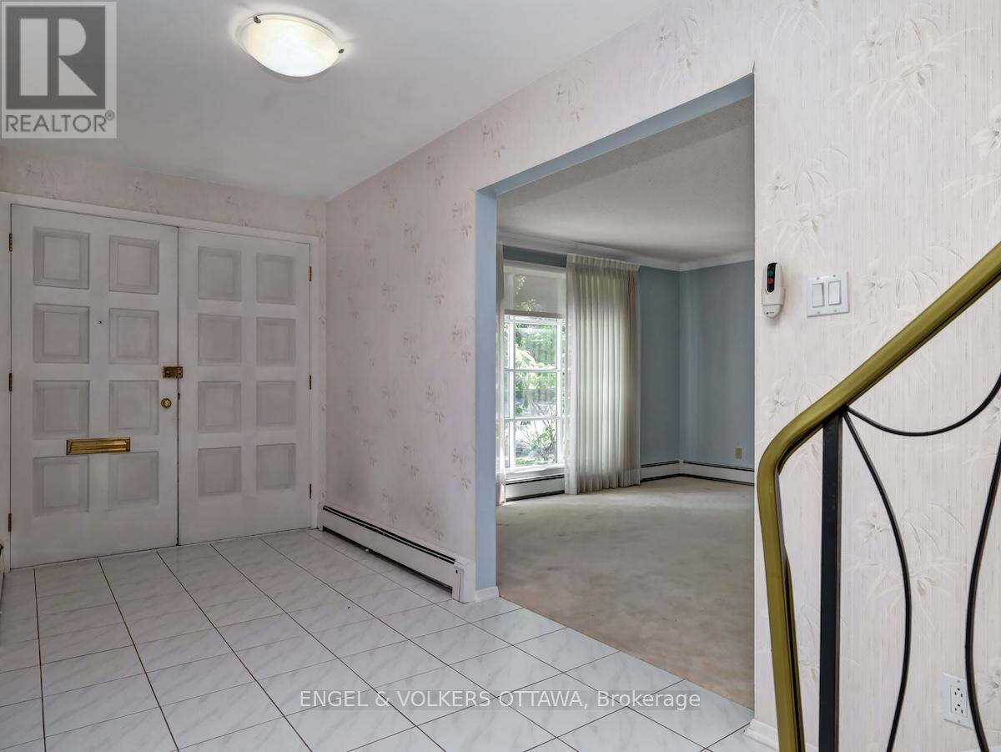
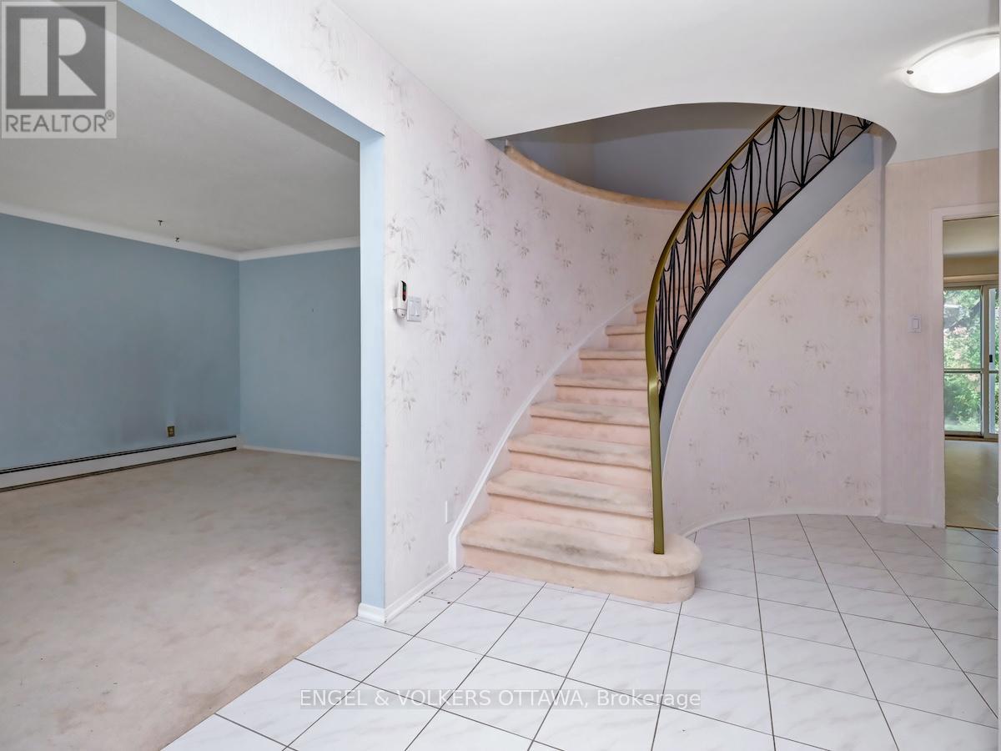
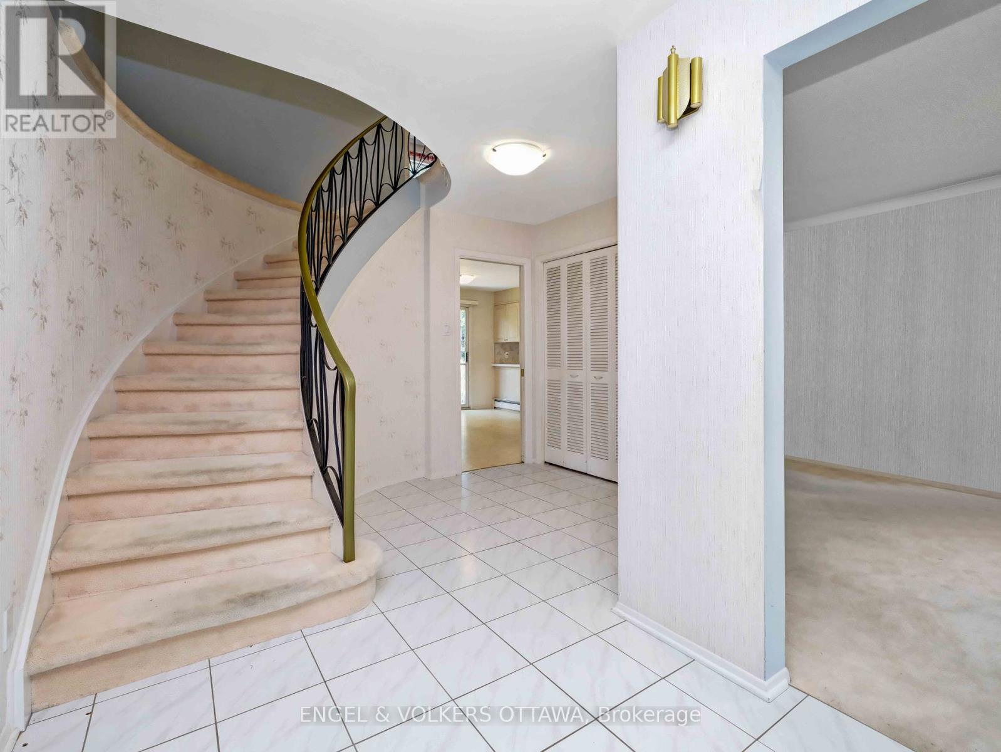
$1,049,000
968 SADLER CRESCENT
Ottawa, Ontario, Ontario, K2B5H7
MLS® Number: X12255949
Property description
Welcome to 968 Sadler Crescent, a spacious 4-bedroom residence nestled on a serene street with a west-facing back yard in one of the most sought-after neighborhoods in Ottawa. This home offers a rare opportunity for buyers who are looking to bring their vision to reality, as its sizeable layout and great bones are awaiting your personal touches. Step inside to discover a bright and airy layout, highlighted by large windows that fill the home with natural light. The expansive living room offers a warm space for family gatherings, while the dining area is perfect for entertaining. The spacious kitchen provides an excellent canvas to create your dream kitchen design. Retreat to the generously sized bedrooms, each designed for comfort and relaxation. The primary suite features an ensuite bathroom, providing a private oasis to unwind after a long day. The additional bedrooms are versatile and can serve as guest rooms, home offices, or playrooms. Originally designed for 5 bedrooms, the upstairs layout has been expanded to make each room oversized and luxuriously proportioned. Outside, the backyard is a tranquil escape, featuring a lush environment that offers privacy and peace. Situated in a fantastic community, this home is just minutes away from parks, shopping, and great schools. Don't miss the chance to make this beautiful property your own!
Building information
Type
*****
Appliances
*****
Basement Development
*****
Basement Type
*****
Construction Style Attachment
*****
Cooling Type
*****
Exterior Finish
*****
Fireplace Present
*****
FireplaceTotal
*****
Foundation Type
*****
Heating Fuel
*****
Heating Type
*****
Size Interior
*****
Stories Total
*****
Utility Water
*****
Land information
Sewer
*****
Size Depth
*****
Size Frontage
*****
Size Irregular
*****
Size Total
*****
Courtesy of ENGEL & VOLKERS OTTAWA
Book a Showing for this property
Please note that filling out this form you'll be registered and your phone number without the +1 part will be used as a password.
