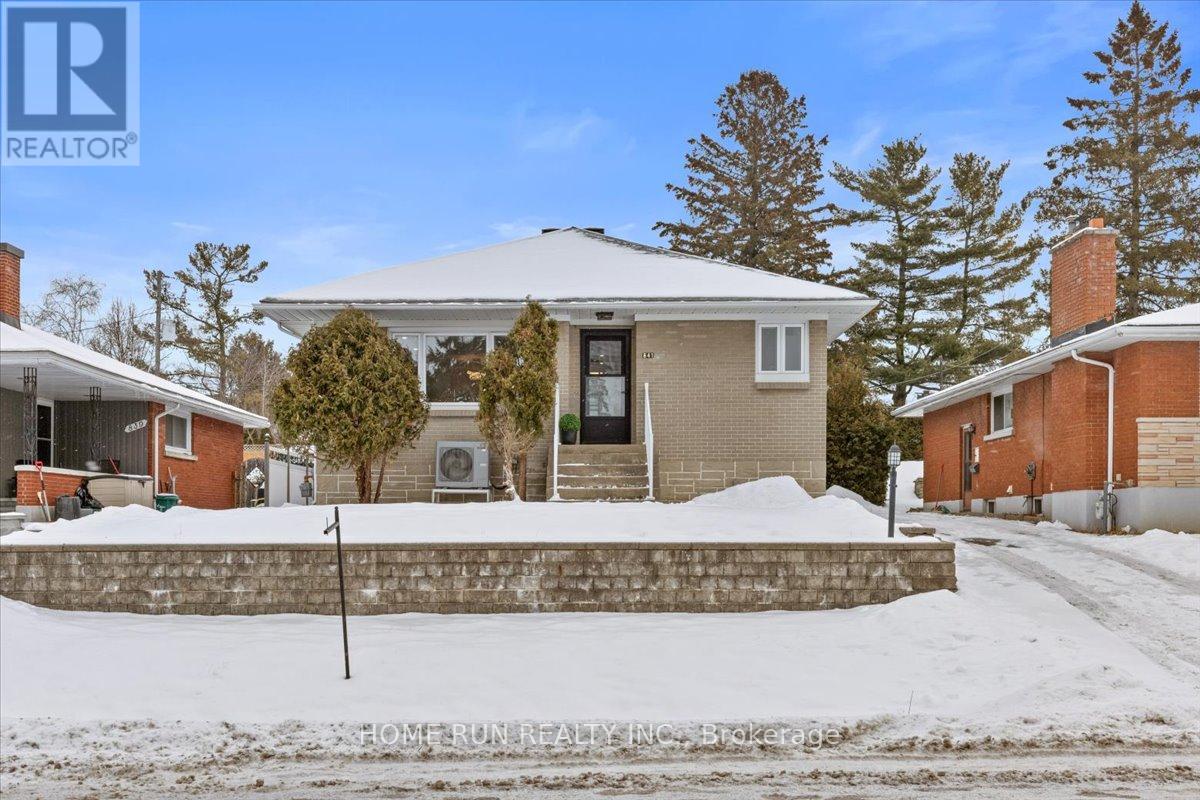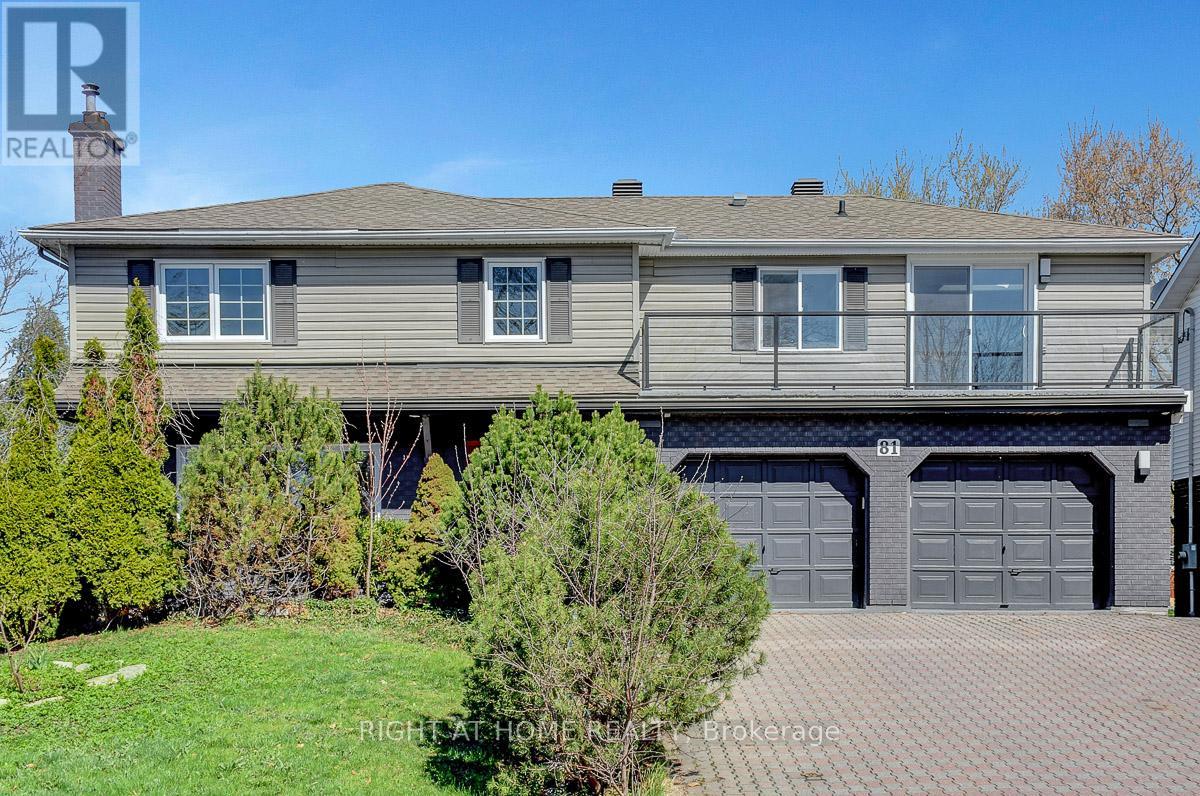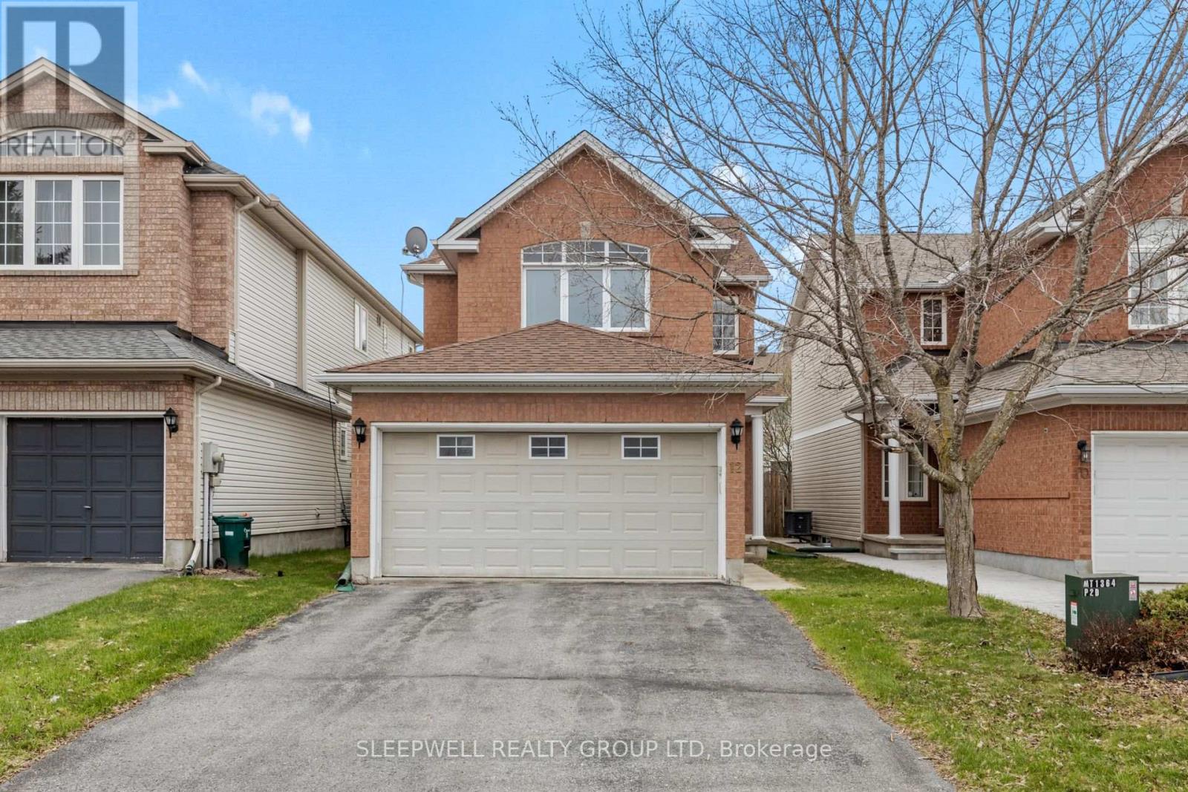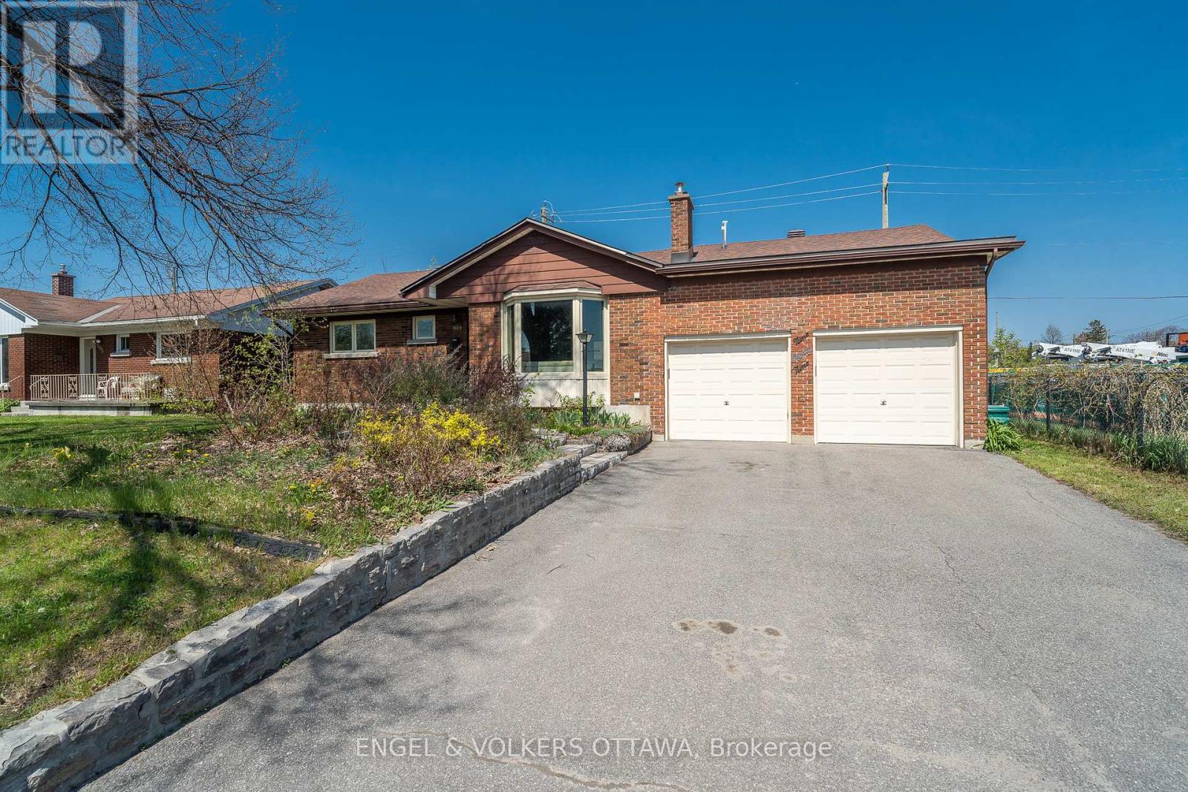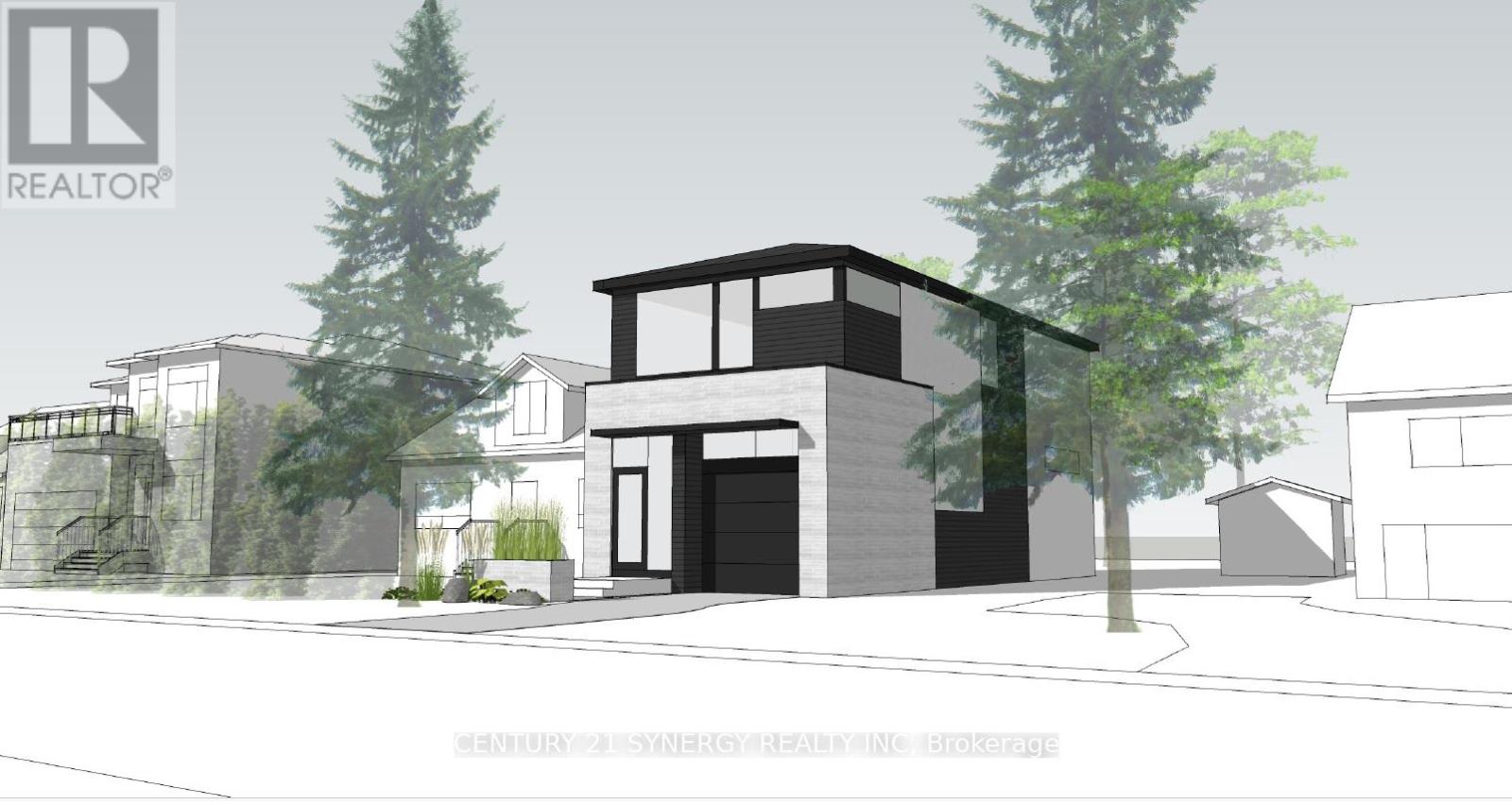Free account required
Unlock the full potential of your property search with a free account! Here's what you'll gain immediate access to:
- Exclusive Access to Every Listing
- Personalized Search Experience
- Favorite Properties at Your Fingertips
- Stay Ahead with Email Alerts
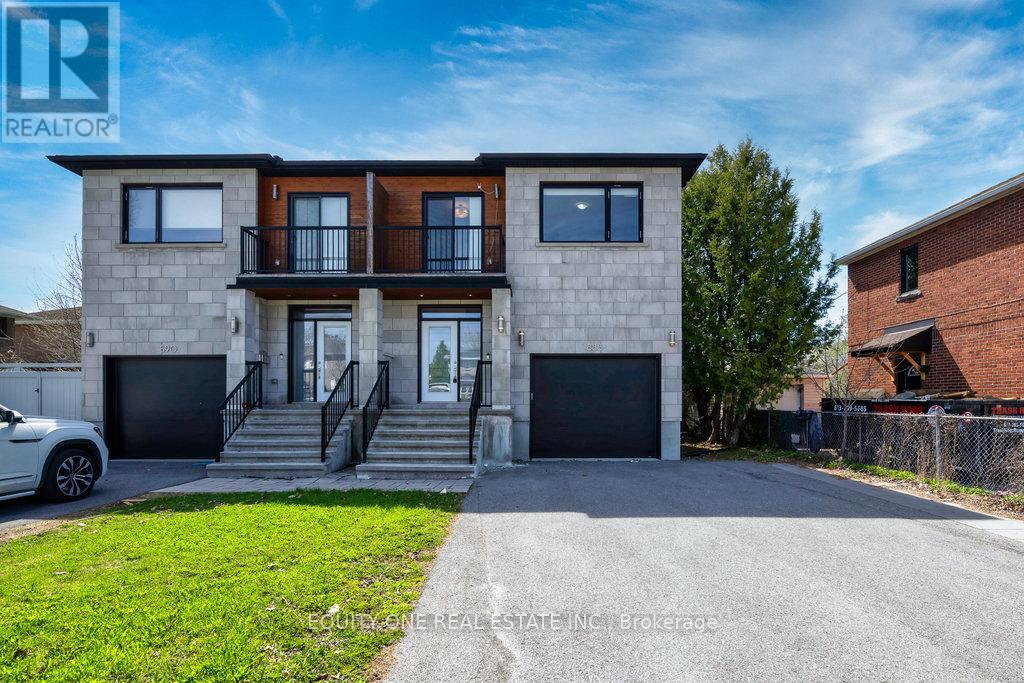
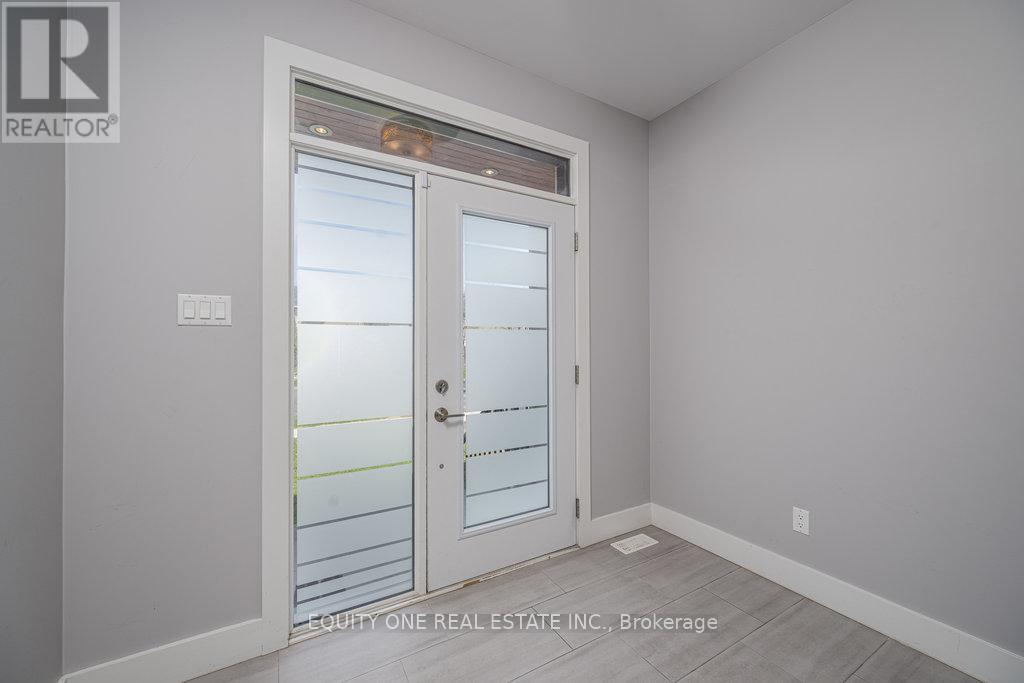
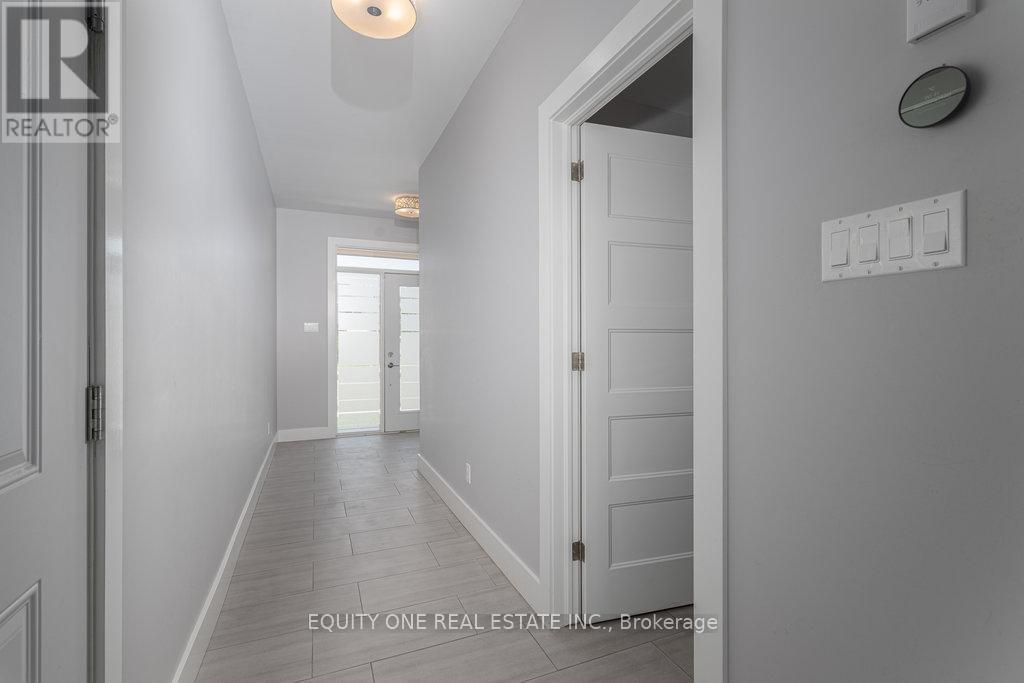
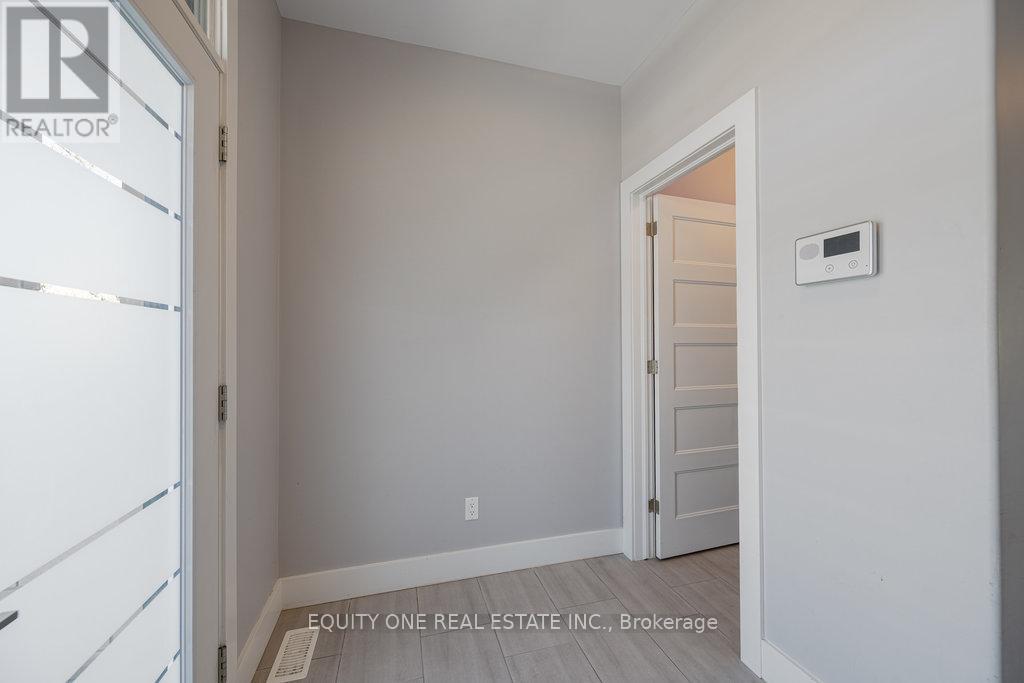
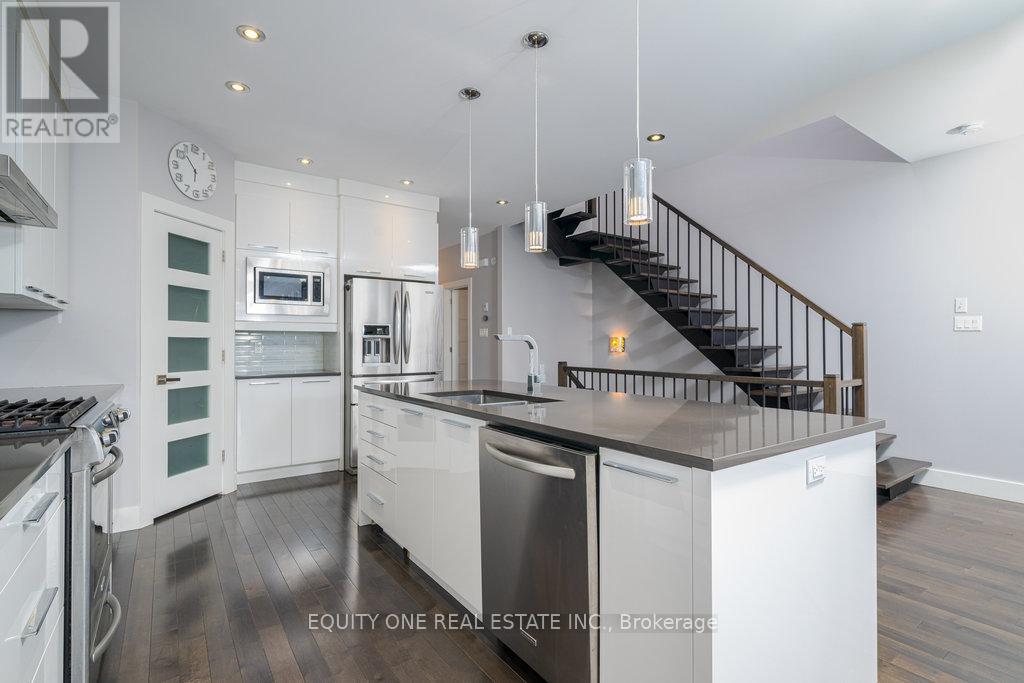
$908,000
888 WOODROFFE AVENUE
Ottawa, Ontario, Ontario, K2A3G3
MLS® Number: X12132378
Property description
Welcome to this beautifully designed modern semi-detached home, well suited for families seeking space, style, and convenience. Located with easy highway access, and close to shopping, restaurants, schools, and parks, this home truly has it all.The main floor is a bright, open-concept space perfect for entertaining or relaxing. The chef-inspired white kitchen features quartz countertops, an island, stainless steel appliances, and a walk-in pantry. The adjacent living and dining area centres around a natural gas fireplace framed in cultured stone, while floor-to-ceiling windows flood the space with natural light. A stylish powder room and direct access to the garage complete the main floor. The second level boasts four spacious bedrooms, all adorned with gleaming hardwood floors. A generous full bathroom serves the secondary bedrooms, while the oversized primary suite is a relaxing retreat featuring a 5-piece ensuite complete with a glass shower, soaker tub, dual sinks, and a large walk-in closet. Laundry is conveniently located on this level for added ease. Downstairs, the fully finished lower level offers a spacious and bright family room and an additional full bathroom ideal for guests or family movie nights.Step outside to a fenced backyard thats ready for your personal touch. Don't miss this exceptional opportunity book your private showing today!
Building information
Type
*****
Age
*****
Amenities
*****
Appliances
*****
Basement Type
*****
Construction Style Attachment
*****
Cooling Type
*****
Exterior Finish
*****
Fireplace Present
*****
FireplaceTotal
*****
Flooring Type
*****
Foundation Type
*****
Half Bath Total
*****
Heating Fuel
*****
Heating Type
*****
Size Interior
*****
Stories Total
*****
Utility Water
*****
Land information
Sewer
*****
Size Depth
*****
Size Frontage
*****
Size Irregular
*****
Size Total
*****
Rooms
Main level
Living room
*****
Dining room
*****
Kitchen
*****
Lower level
Bathroom
*****
Family room
*****
Second level
Laundry room
*****
Bathroom
*****
Bedroom 4
*****
Bedroom 3
*****
Bedroom 2
*****
Primary Bedroom
*****
Bathroom
*****
Main level
Living room
*****
Dining room
*****
Kitchen
*****
Lower level
Bathroom
*****
Family room
*****
Second level
Laundry room
*****
Bathroom
*****
Bedroom 4
*****
Bedroom 3
*****
Bedroom 2
*****
Primary Bedroom
*****
Bathroom
*****
Main level
Living room
*****
Dining room
*****
Kitchen
*****
Lower level
Bathroom
*****
Family room
*****
Second level
Laundry room
*****
Bathroom
*****
Bedroom 4
*****
Bedroom 3
*****
Bedroom 2
*****
Primary Bedroom
*****
Bathroom
*****
Main level
Living room
*****
Dining room
*****
Kitchen
*****
Lower level
Bathroom
*****
Family room
*****
Second level
Laundry room
*****
Bathroom
*****
Bedroom 4
*****
Bedroom 3
*****
Bedroom 2
*****
Primary Bedroom
*****
Bathroom
*****
Main level
Living room
*****
Dining room
*****
Courtesy of EQUITY ONE REAL ESTATE INC.
Book a Showing for this property
Please note that filling out this form you'll be registered and your phone number without the +1 part will be used as a password.

