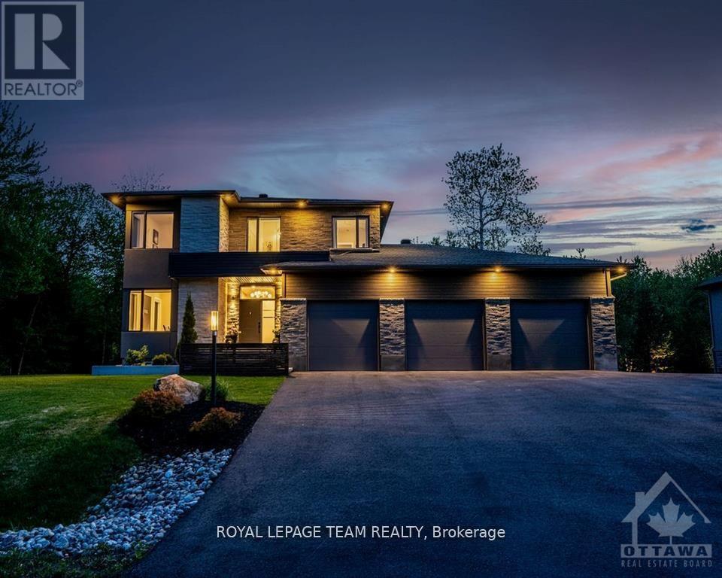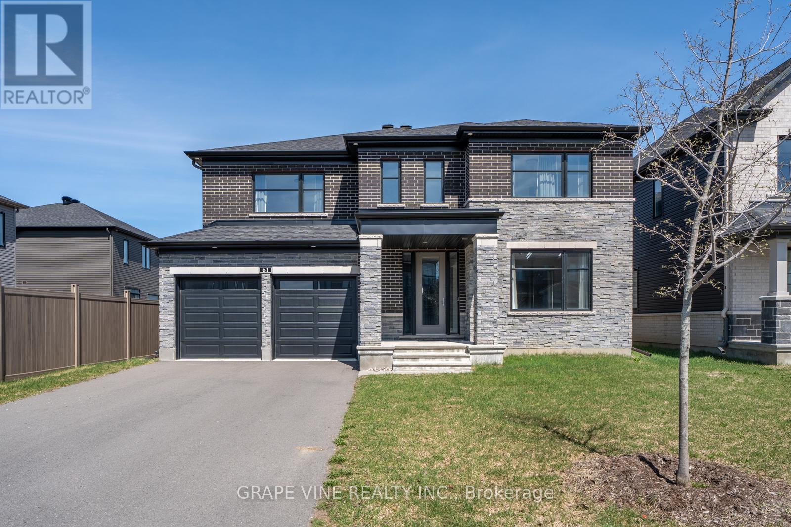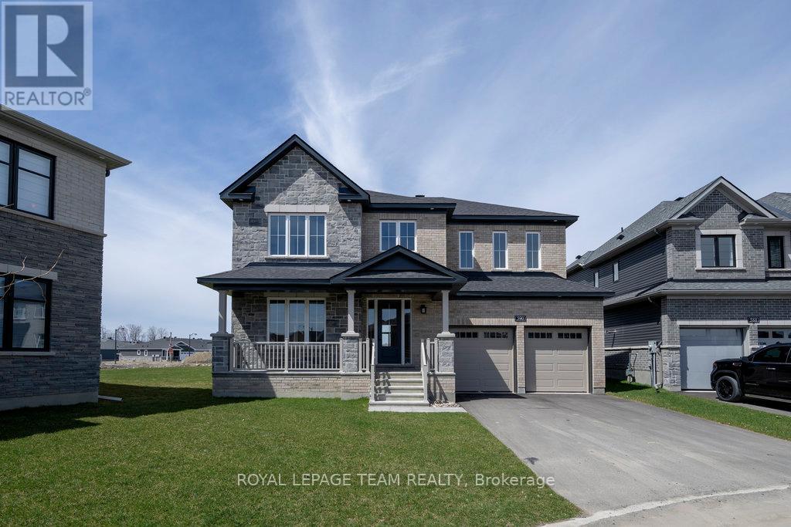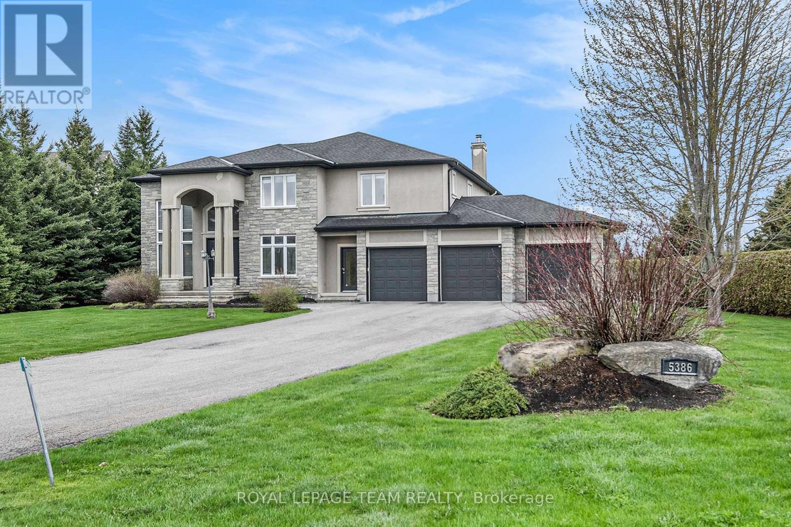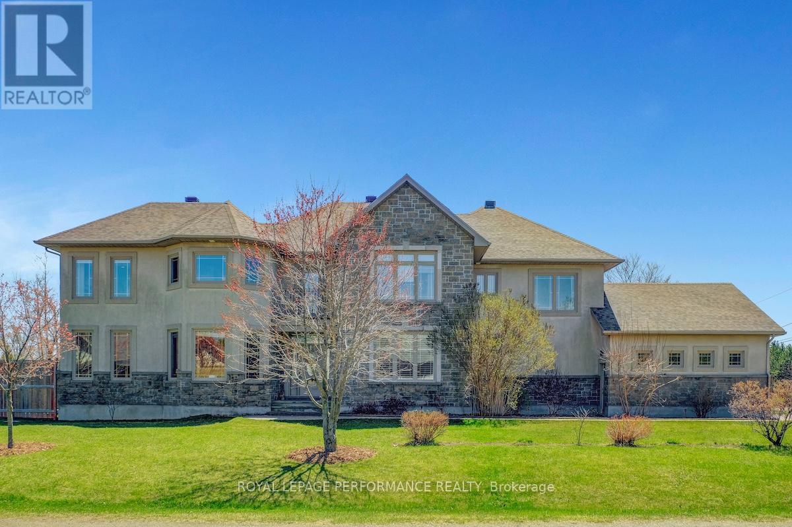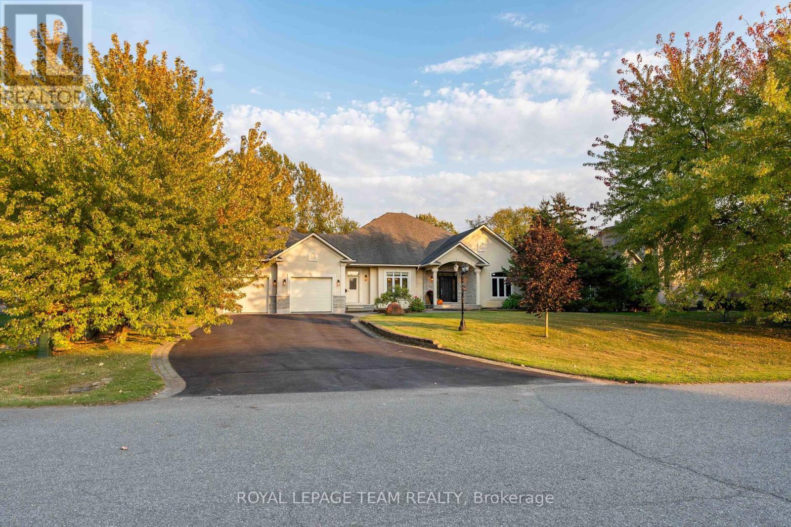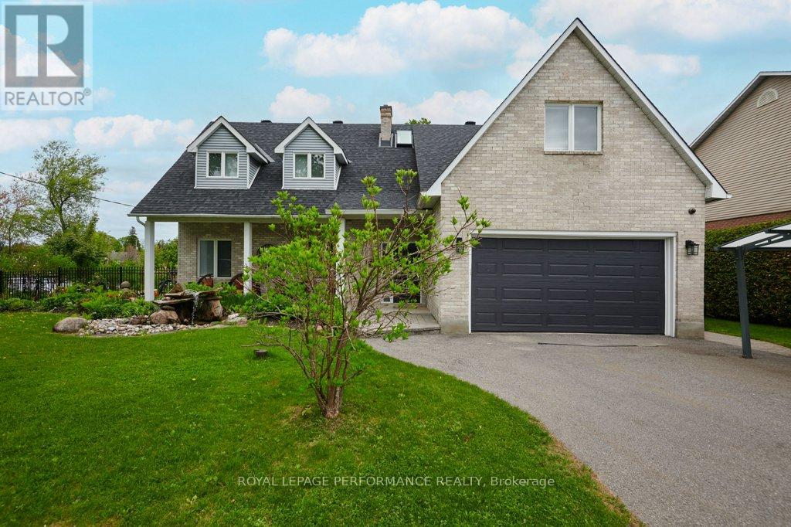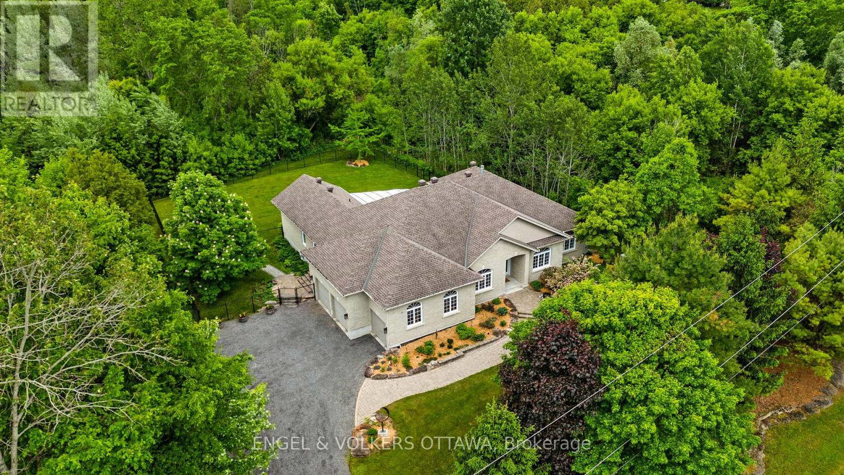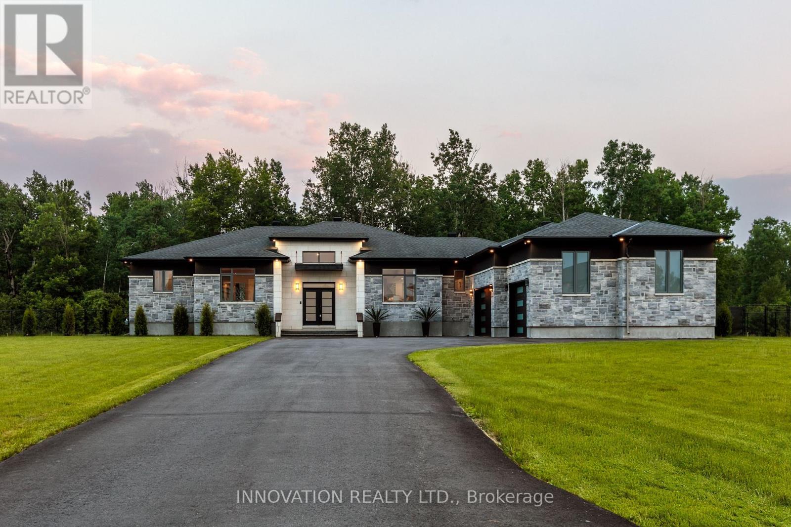Free account required
Unlock the full potential of your property search with a free account! Here's what you'll gain immediate access to:
- Exclusive Access to Every Listing
- Personalized Search Experience
- Favorite Properties at Your Fingertips
- Stay Ahead with Email Alerts
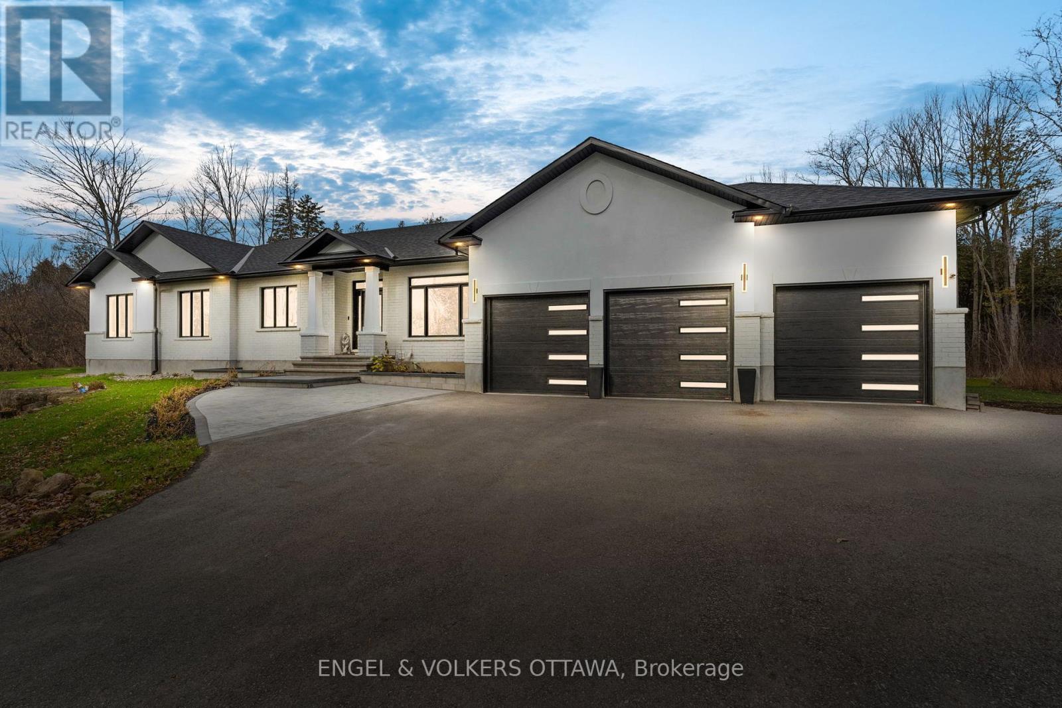
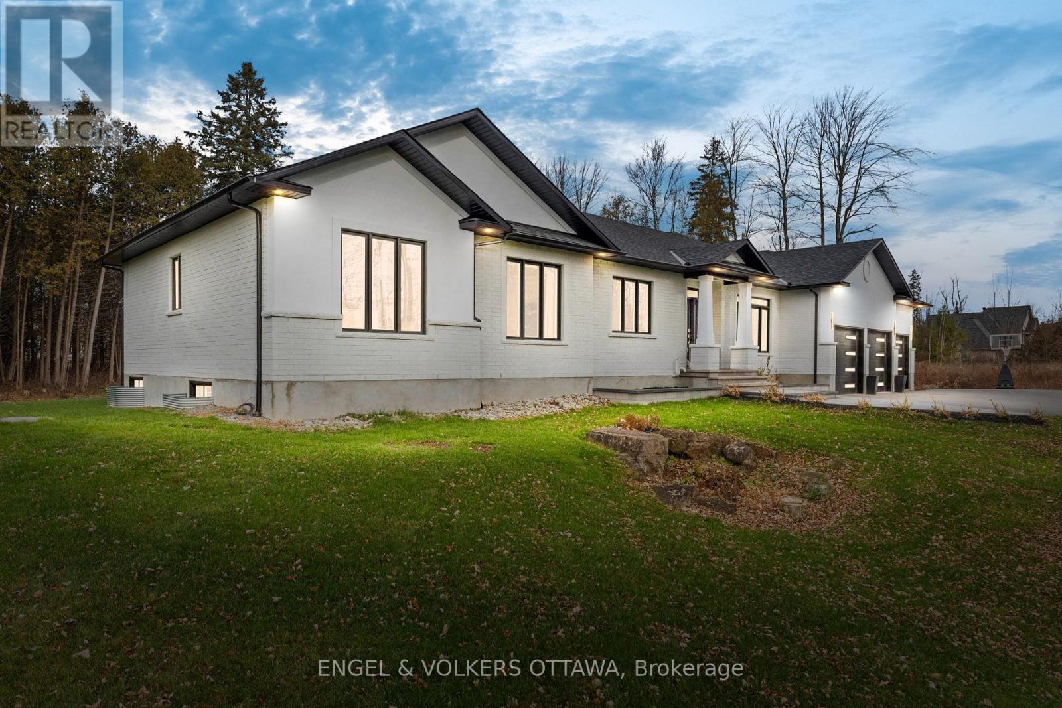
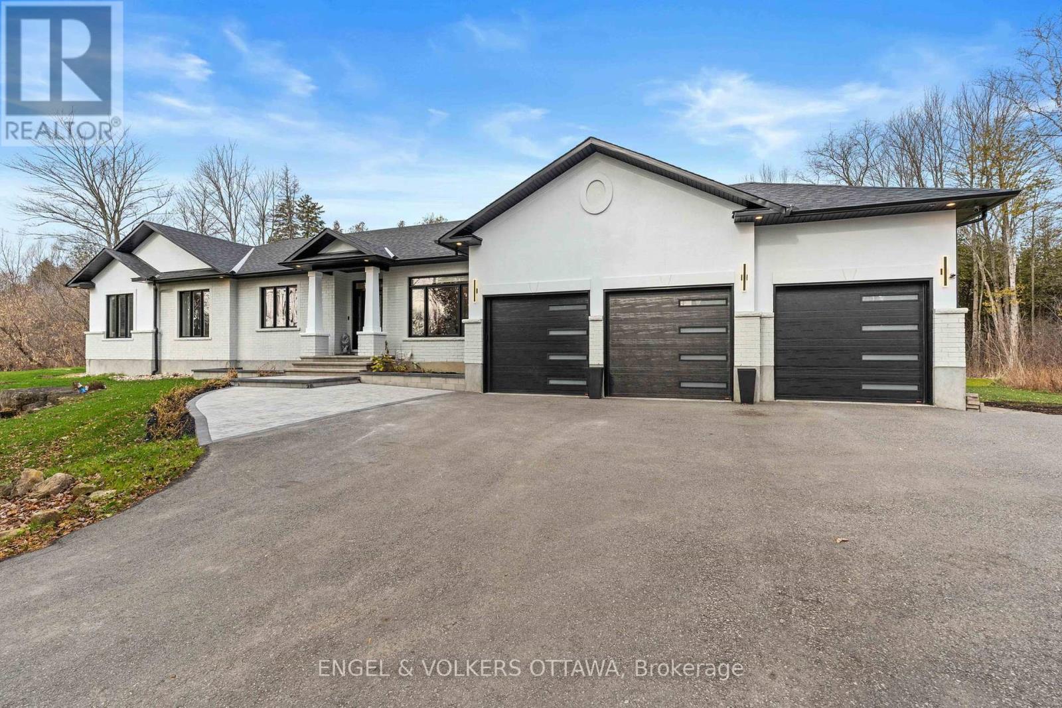
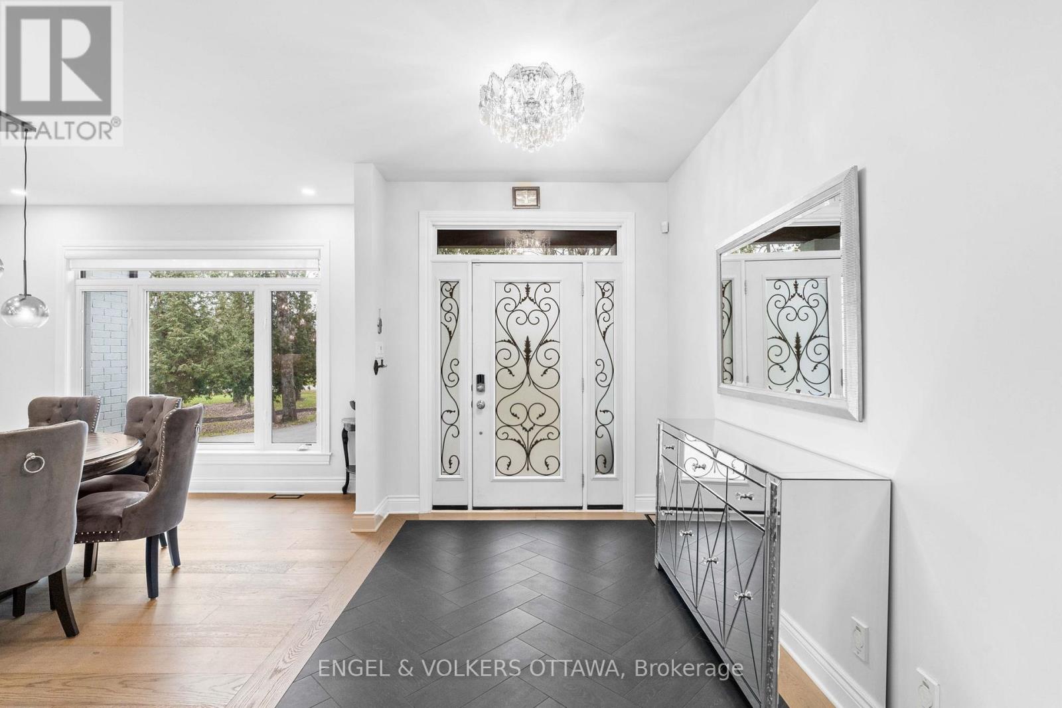
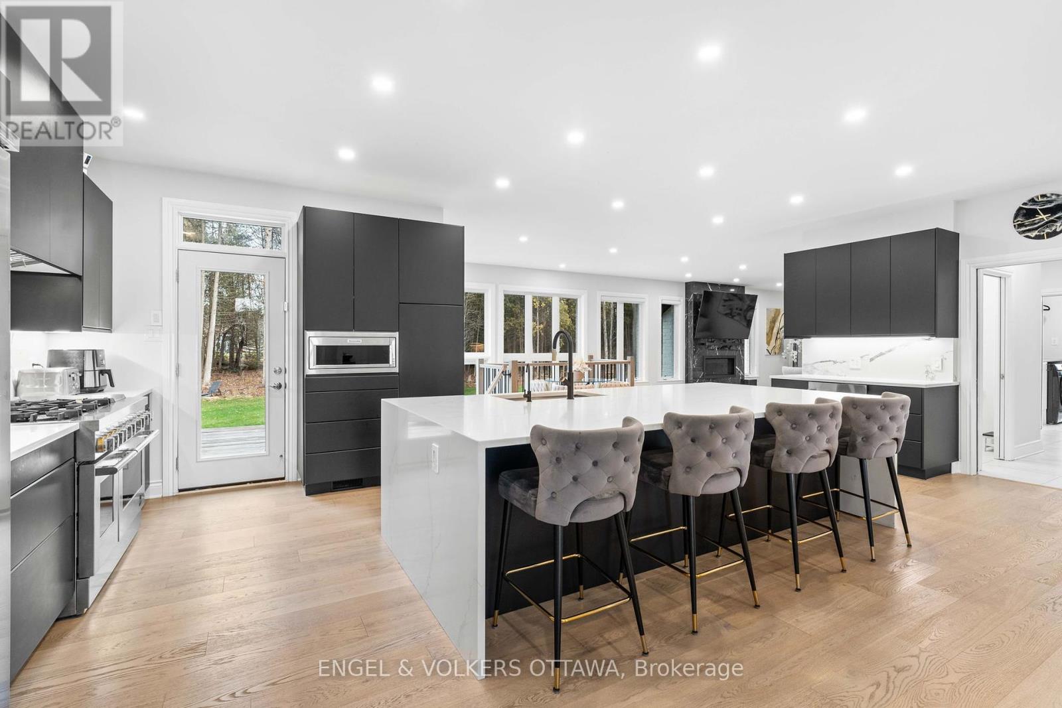
$1,699,000
1108 MEADOWSHIRE WAY SW
Ottawa, Ontario, Ontario, K4M0A5
MLS® Number: X12247092
Property description
Welcome to 1108 Meadowshire Way! Renovated inside and out.This stunning 6-bedroom, 3.5-bathroombungalow sits on nearly 2 acres of land with brand new interlock and garden beds, along with the new lightposts and garage doors. Inside, you'll find 7.5-inch engineered white oak flooring throughout, with heatedhardwood in the basement. The kitchen includes quartz countertops, KitchenAid appliances, a brandnewwine fridge, and a 48" JennAir professional-style range. The primary suite features a walk-in closetwith aquartz-topped island and built-in storage, along with a spa-like ensuite with a soaking tub, luxuryshower,and double vanity. The additional bedrooms overlook the backyard and share a stylish 4-piecebathroom.The main floor also includes a convenient laundry room with brand new laundry machines andtwo cozy living spaces with gas fireplaces.The lower level offers even more, with a family room, 5th and 6thbedrooms, a gym including rubber mat flooring and built in mirrors, a theatre and a luxurious 5-piecebathroom. New roof, new garage doors, total transformation of the exterior. The backyard is complete with an in-ground fire pit and surrounded by mature trees, perfect for relaxing evenings.
Building information
Type
*****
Amenities
*****
Appliances
*****
Architectural Style
*****
Basement Development
*****
Basement Type
*****
Construction Style Attachment
*****
Cooling Type
*****
Exterior Finish
*****
Fireplace Present
*****
FireplaceTotal
*****
Foundation Type
*****
Half Bath Total
*****
Heating Fuel
*****
Heating Type
*****
Size Interior
*****
Stories Total
*****
Land information
Sewer
*****
Size Depth
*****
Size Frontage
*****
Size Irregular
*****
Size Total
*****
Rooms
Other
Family room
*****
Main level
Office
*****
Bedroom 3
*****
Bedroom 2
*****
Primary Bedroom
*****
Living room
*****
Dining room
*****
Kitchen
*****
Lower level
Bedroom 4
*****
Media
*****
Bedroom 5
*****
Other
Family room
*****
Main level
Office
*****
Bedroom 3
*****
Bedroom 2
*****
Primary Bedroom
*****
Living room
*****
Dining room
*****
Kitchen
*****
Lower level
Bedroom 4
*****
Media
*****
Bedroom 5
*****
Courtesy of ENGEL & VOLKERS OTTAWA
Book a Showing for this property
Please note that filling out this form you'll be registered and your phone number without the +1 part will be used as a password.
