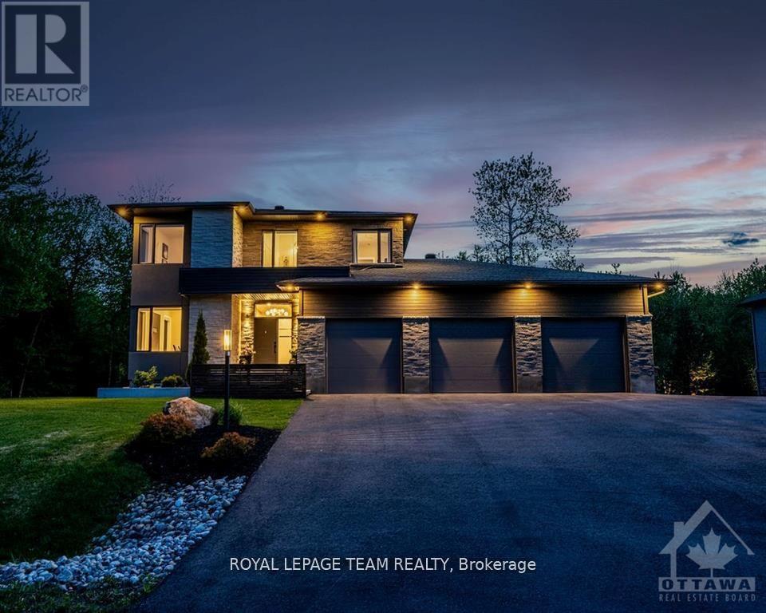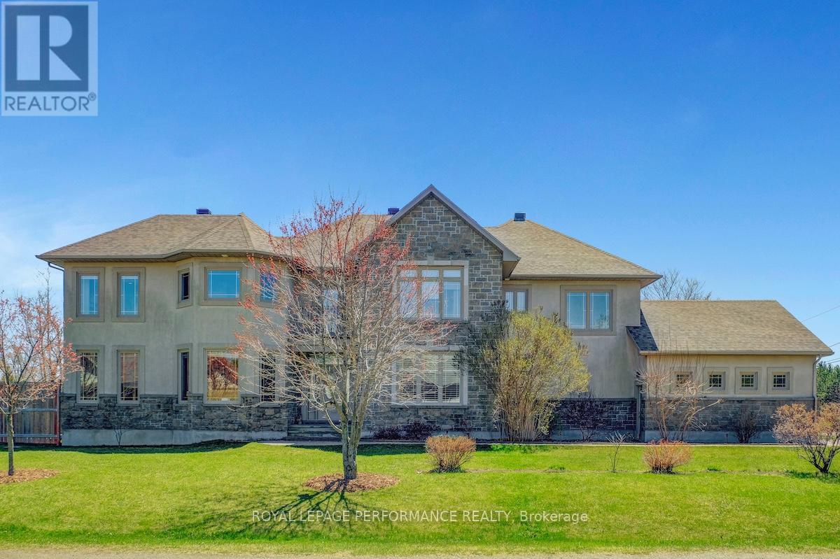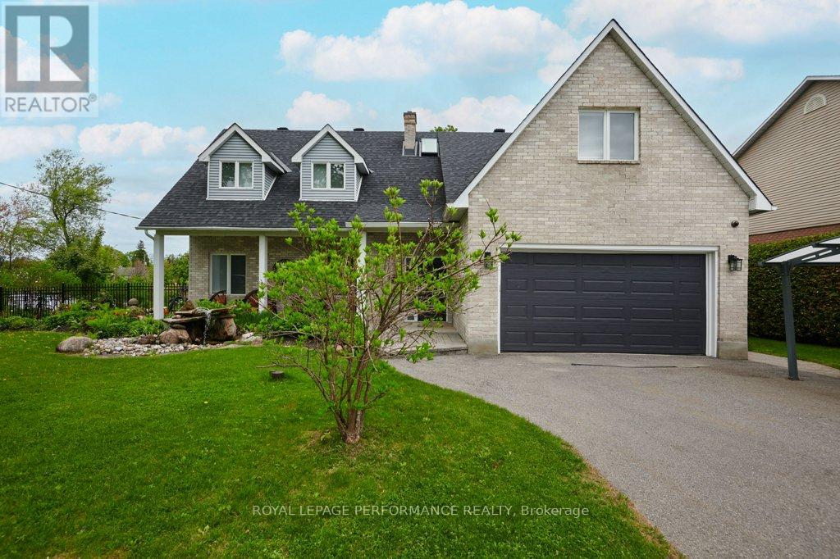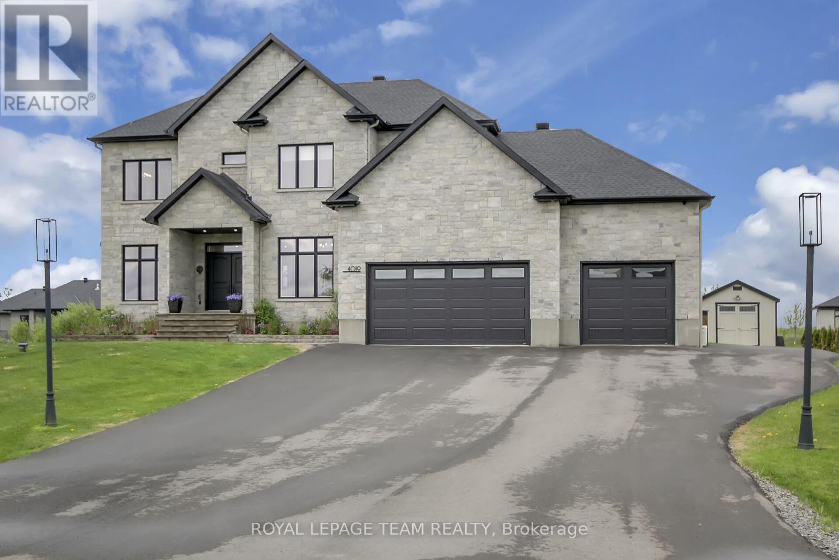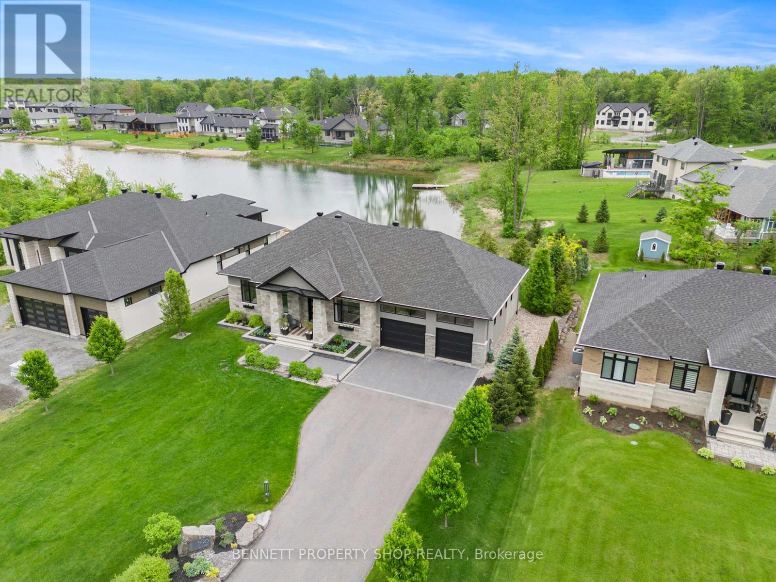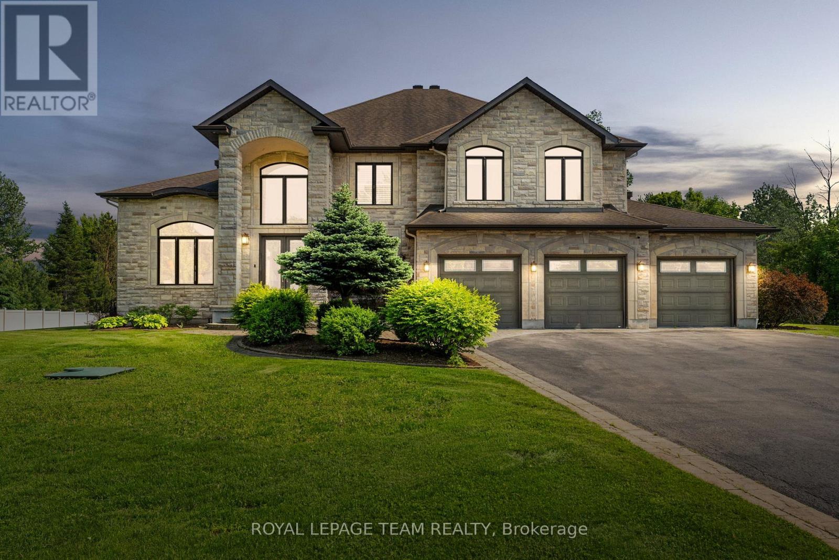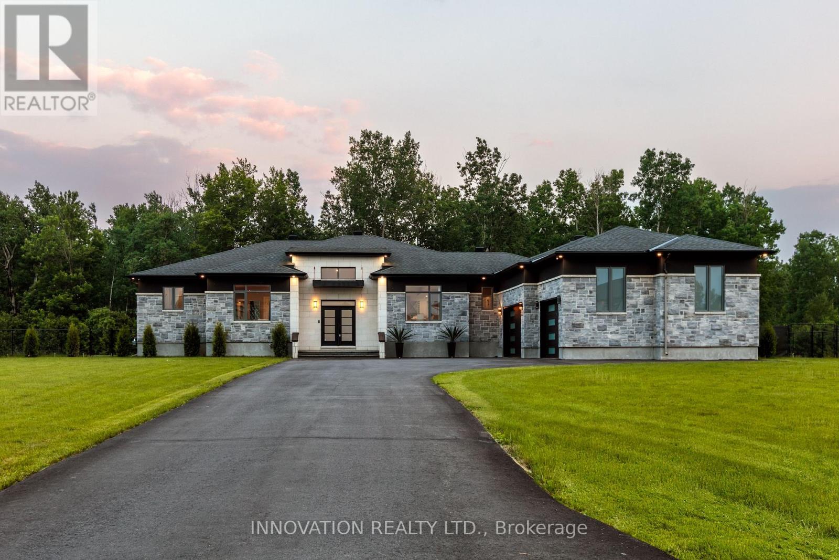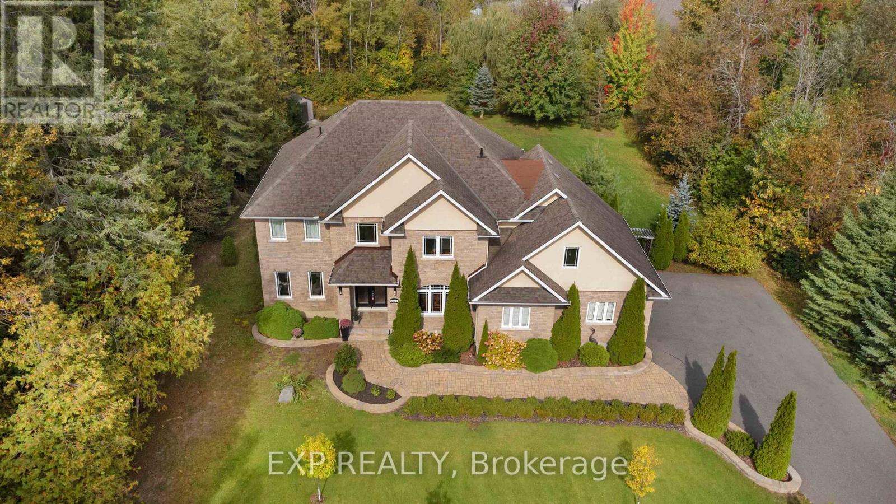Free account required
Unlock the full potential of your property search with a free account! Here's what you'll gain immediate access to:
- Exclusive Access to Every Listing
- Personalized Search Experience
- Favorite Properties at Your Fingertips
- Stay Ahead with Email Alerts
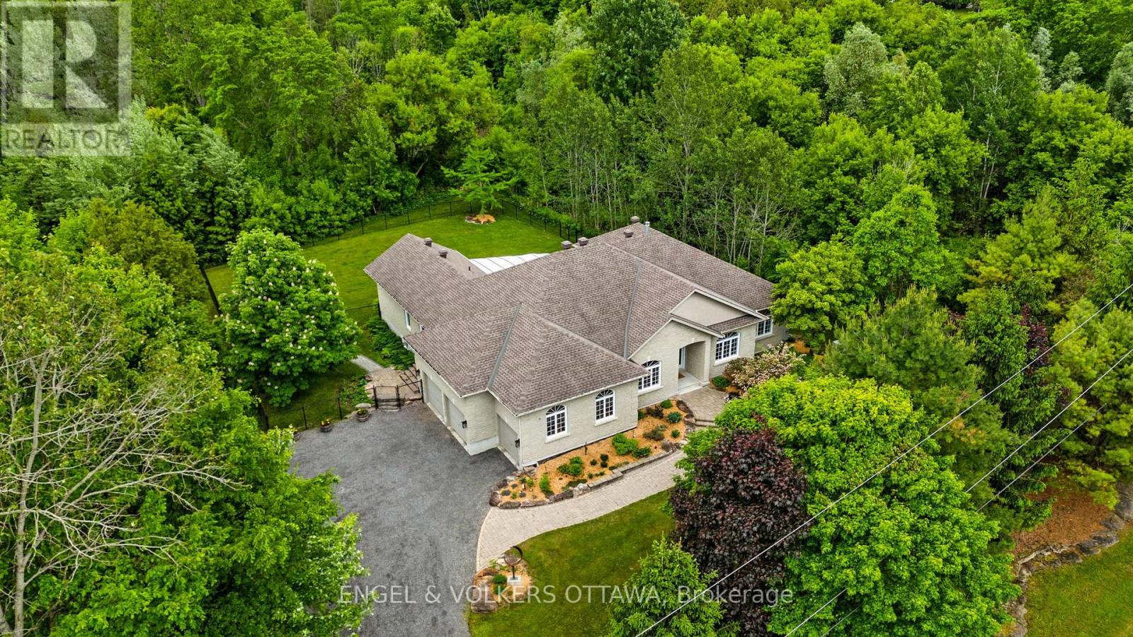
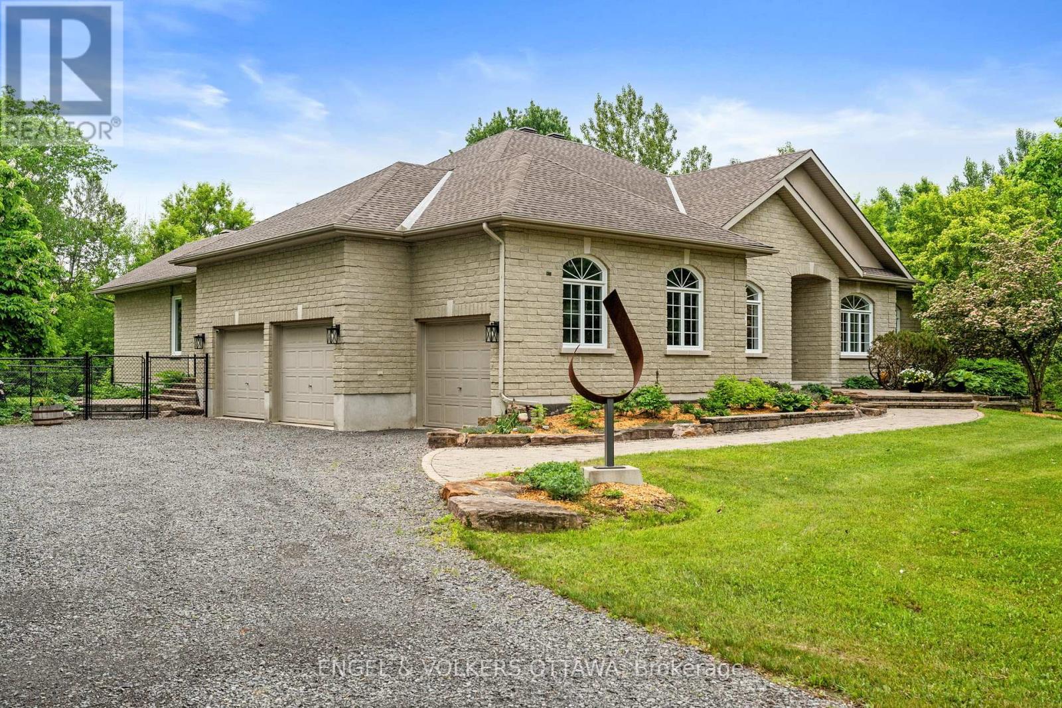
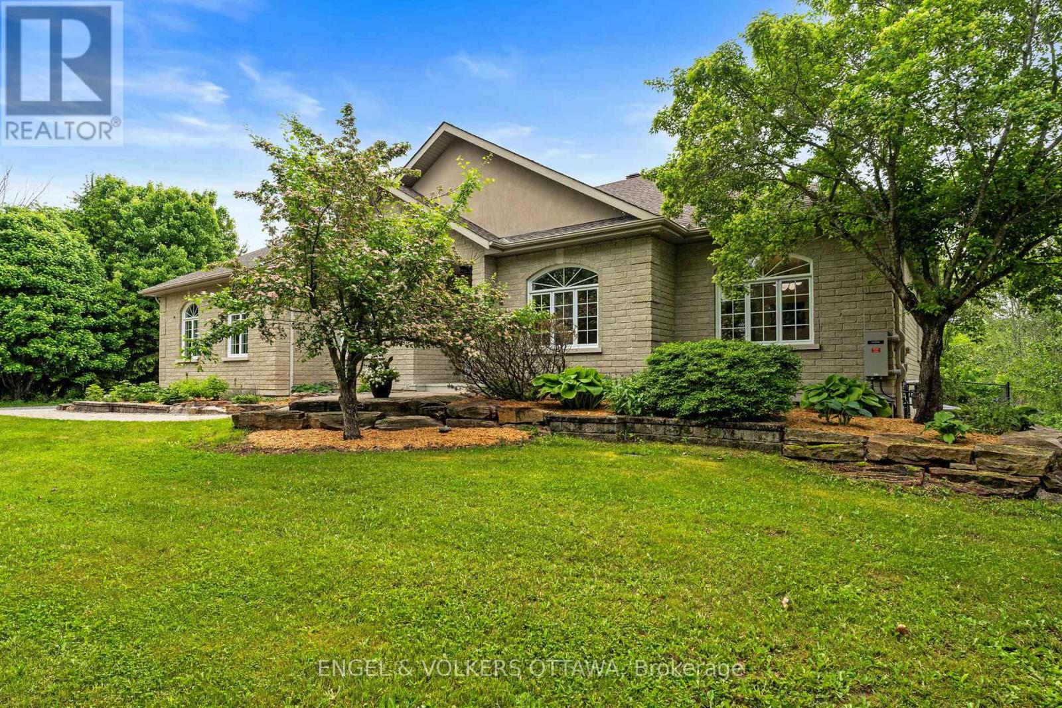
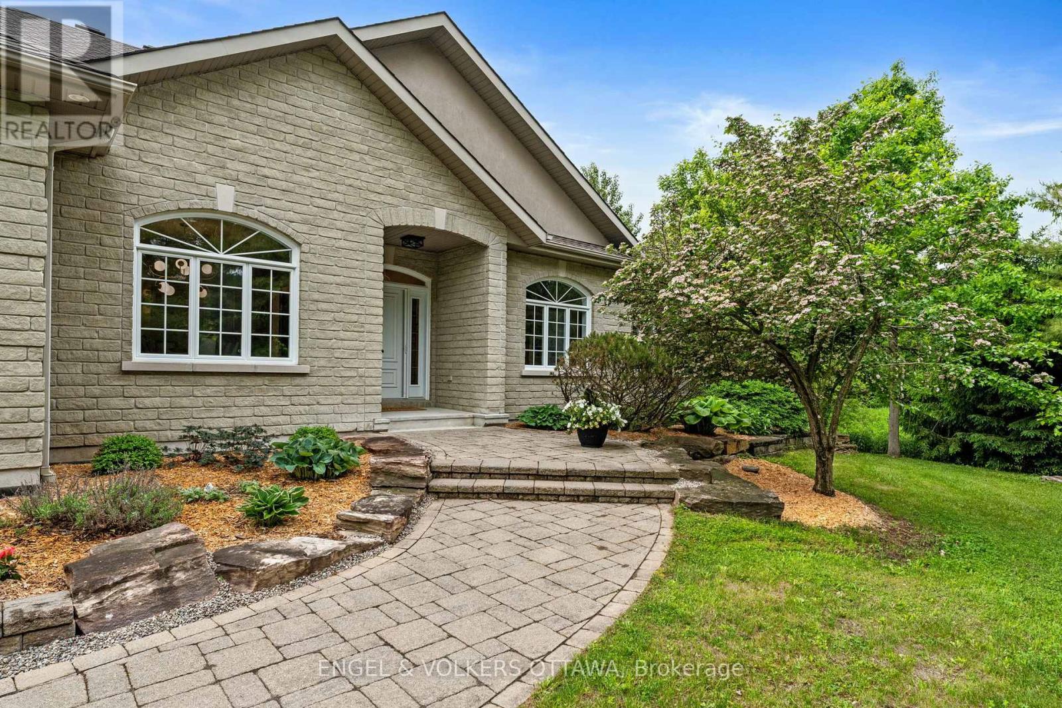
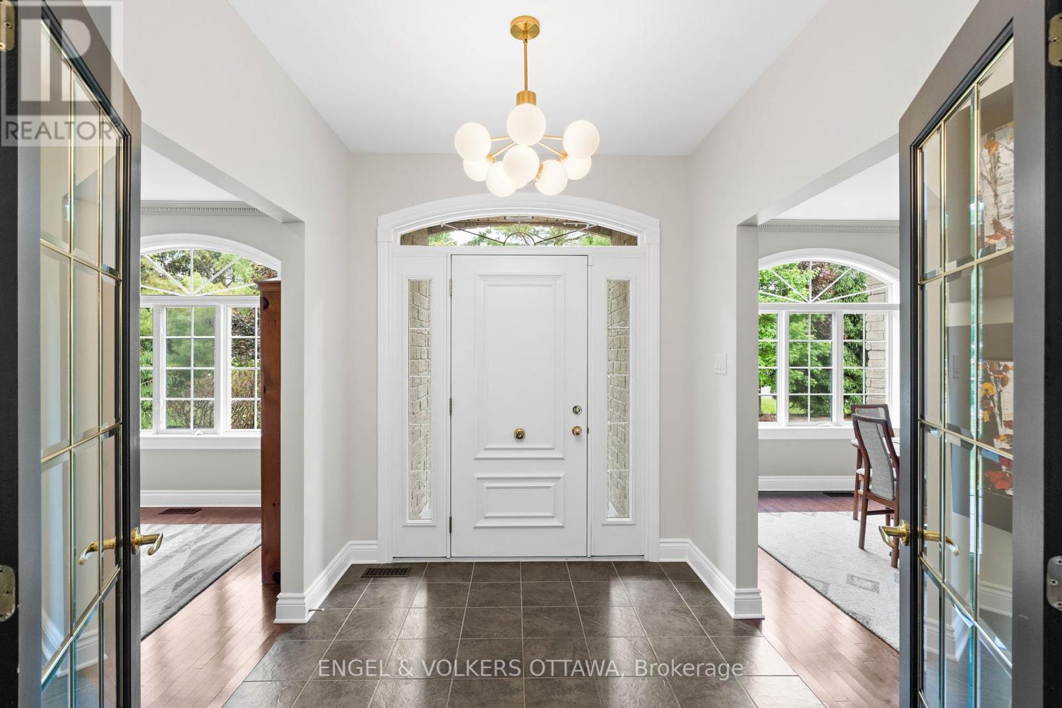
$1,749,000
6196 ELKWOOD DRIVE
Ottawa, Ontario, Ontario, K4P1M9
MLS® Number: X12204552
Property description
Exceptional custom home in prestigious Orchard View Estates. Private 1.4 acre lot surrounded by mature trees providing plenty of space for outdoor living, tranquility & privacy. The home boasts a timeless design complemented by meticulous detailed finishings. Custom lighting further elevates the ambiance, ensuring every room is warm & inviting. Home office w/crown mouldings is elegant & versatile. Dining rm offers an intimate setting for all types of gatherings.The heart of the home lies in the great room w/gas fireplace w/custom surround & built-in cabinets w/soap stone tops provides style & functionality. Automated blinds, wet bar w/soap stone counters, ice maker & wine fridge make entertaining effortless.Kitchen is beautifully designed w/walnut accents, quartz counters, stainless appliances. The expansive island is a stylish gathering spot w/additional storage.Walk-in pantry w/custom built-ins provides added space. Eating area overlooks screened-in outdoor living space, perfect for enjoying meals al fresco.Primary suite is a serene retreat complete w/gas fireplace, custom California closet & luxurious ensuite bath w/ heated floors & towel rack, soaker tub & glass shower.This home features a private in-law suite, w/walk-in closet, a sitting area, an ensuite bath & automated blinds.Third bedroom is bright, spacious with walk-in closet. Additional bath w/large walk-in linen closet.Mudroom w/separate side entrance & walk-in closet offers a place to store outerwear & more.The lower level is equally impressive, w/spacious family room, games/exercise rm w/corkwood flooring & gas fireplace. An additional bright bedroom & full bath ensures comfort for guests or family. Gorgeous laundry room w/heated floors, kitchenette w/built-in fridge & cabinetry.Updates throughout the property include a new furnace, A/C, submersible sump pumps, water treatment, reverse osmosis, generator & 200-amp service.Oversized three-car garage w/ample space for vehicles & storage.
Building information
Type
*****
Amenities
*****
Appliances
*****
Architectural Style
*****
Basement Development
*****
Basement Type
*****
Construction Style Attachment
*****
Cooling Type
*****
Exterior Finish
*****
Fireplace Present
*****
FireplaceTotal
*****
Foundation Type
*****
Heating Fuel
*****
Heating Type
*****
Size Interior
*****
Stories Total
*****
Utility Power
*****
Utility Water
*****
Land information
Fence Type
*****
Sewer
*****
Size Frontage
*****
Size Irregular
*****
Size Total
*****
Rooms
Main level
Bedroom
*****
Bedroom
*****
Bathroom
*****
Primary Bedroom
*****
Great room
*****
Eating area
*****
Kitchen
*****
Dining room
*****
Sitting room
*****
Bathroom
*****
Office
*****
Bathroom
*****
Foyer
*****
Lower level
Other
*****
Utility room
*****
Laundry room
*****
Bathroom
*****
Bedroom
*****
Games room
*****
Family room
*****
Main level
Bedroom
*****
Bedroom
*****
Bathroom
*****
Primary Bedroom
*****
Great room
*****
Eating area
*****
Kitchen
*****
Dining room
*****
Sitting room
*****
Bathroom
*****
Office
*****
Bathroom
*****
Foyer
*****
Lower level
Other
*****
Utility room
*****
Laundry room
*****
Bathroom
*****
Bedroom
*****
Games room
*****
Family room
*****
Main level
Bedroom
*****
Bedroom
*****
Bathroom
*****
Primary Bedroom
*****
Great room
*****
Eating area
*****
Kitchen
*****
Dining room
*****
Sitting room
*****
Bathroom
*****
Courtesy of ENGEL & VOLKERS OTTAWA
Book a Showing for this property
Please note that filling out this form you'll be registered and your phone number without the +1 part will be used as a password.

