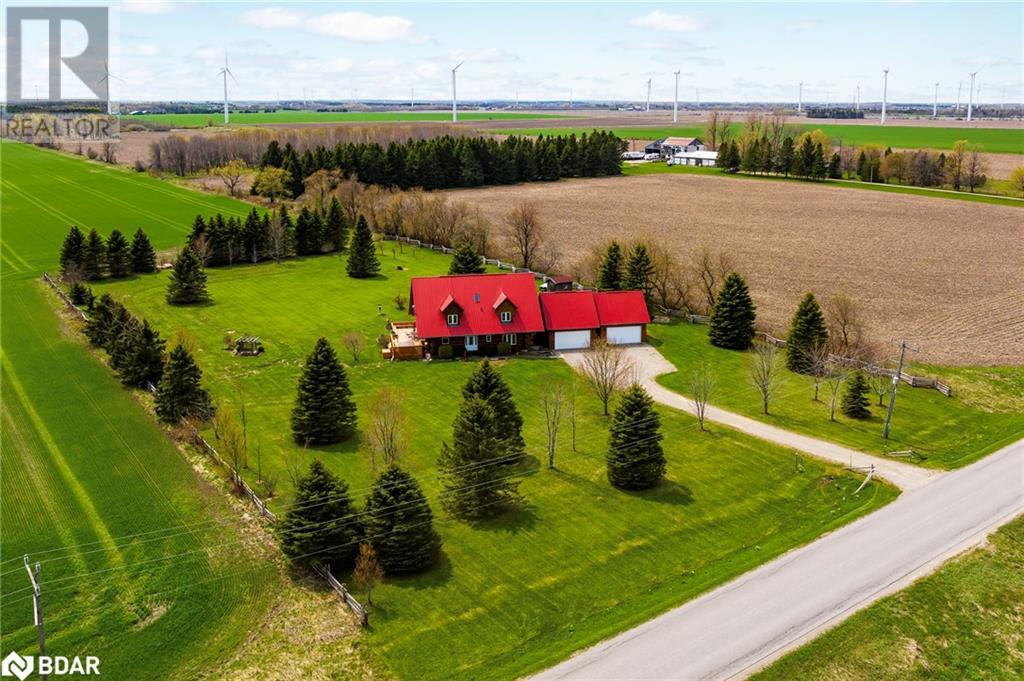Free account required
Unlock the full potential of your property search with a free account! Here's what you'll gain immediate access to:
- Exclusive Access to Every Listing
- Personalized Search Experience
- Favorite Properties at Your Fingertips
- Stay Ahead with Email Alerts
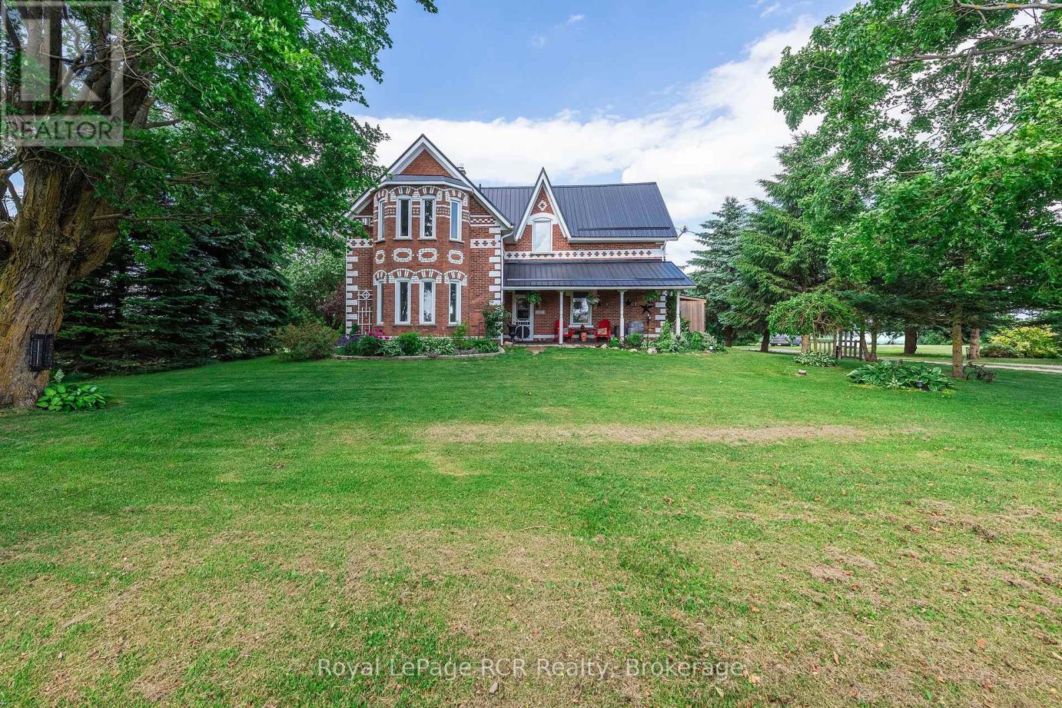
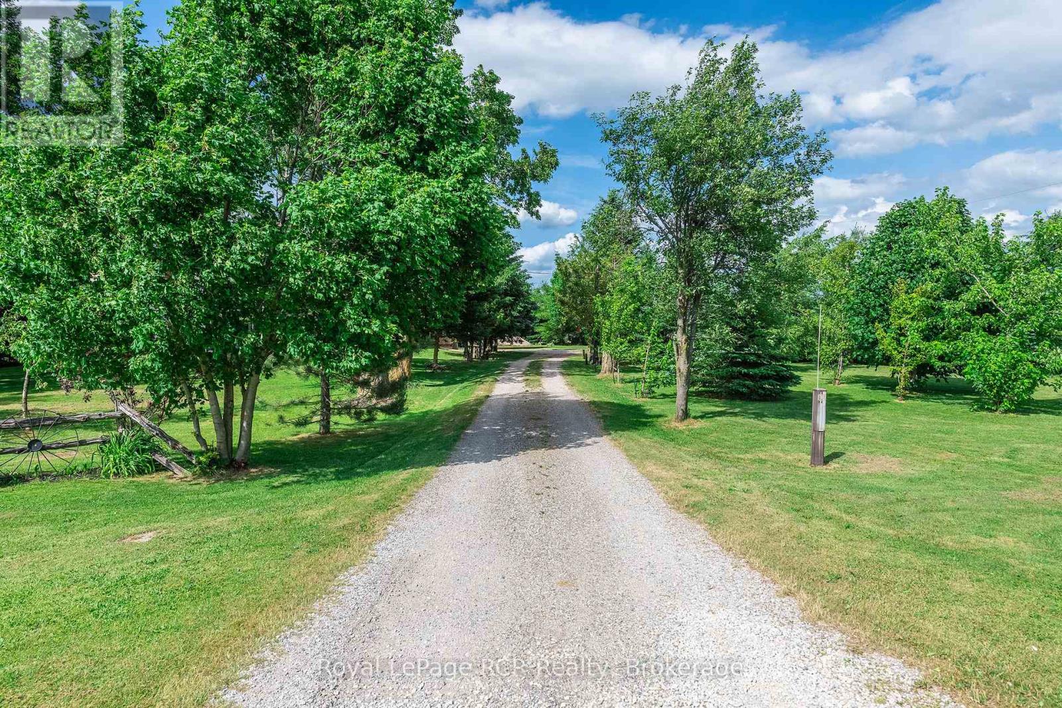
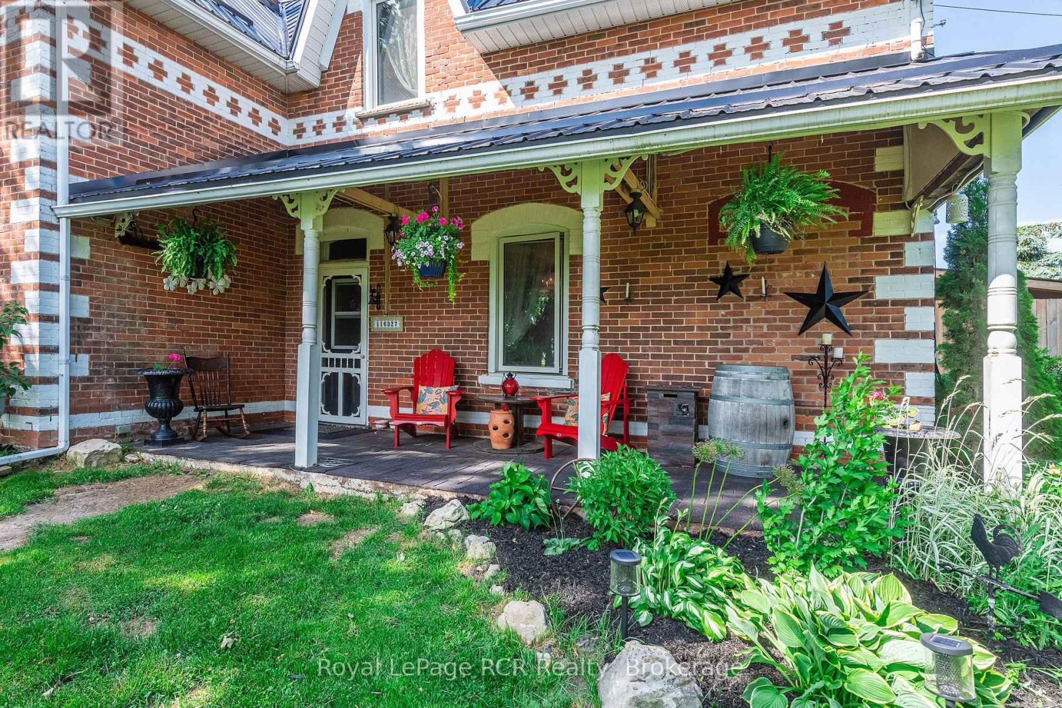
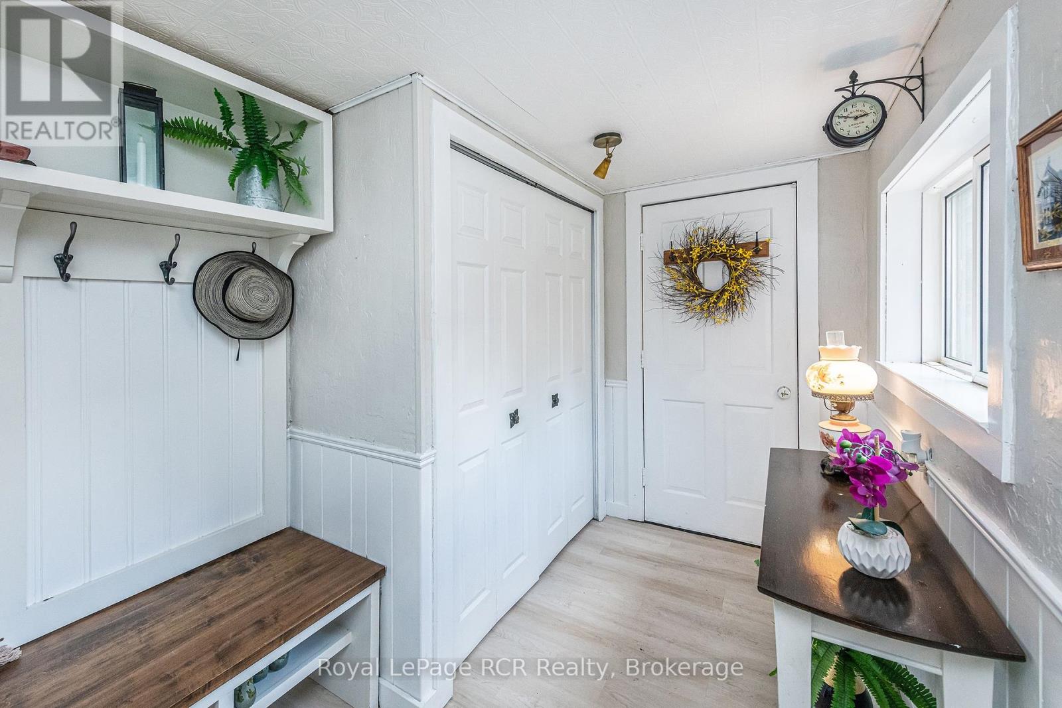
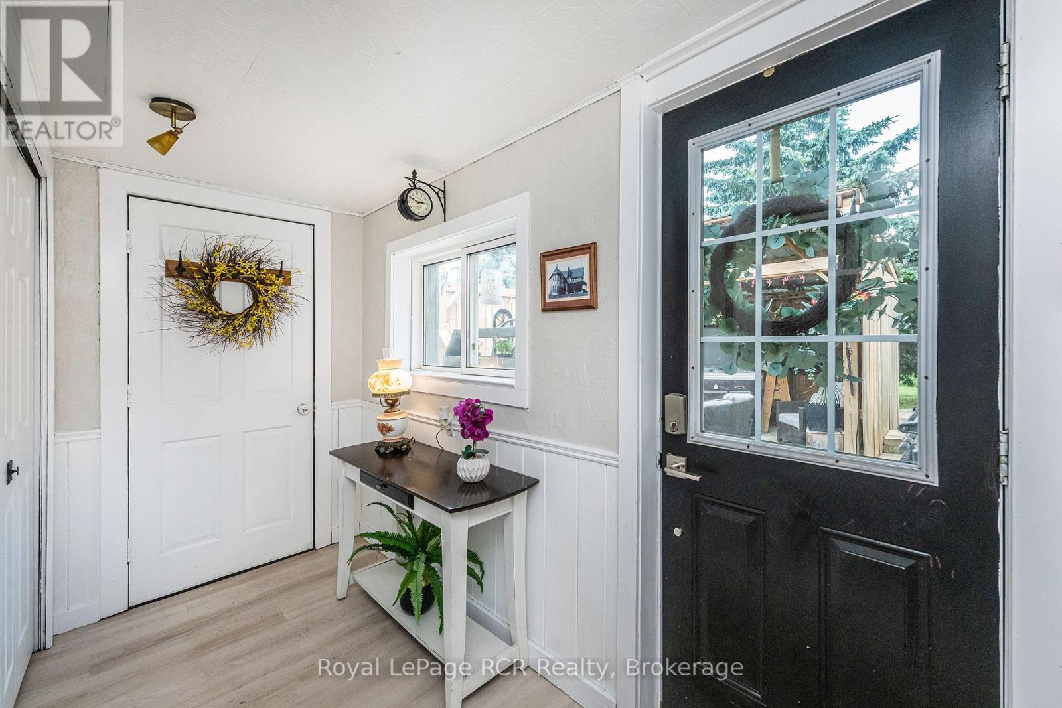
$1,139,900
116327 2ND LINE SW
Melancthon, Ontario, Ontario, L9V2C5
MLS® Number: X12246642
Property description
Welcome home to this stunning country home! This 3 bedroom, 2 bathroom home sitting on 2.88 acres has all of the bells and whistles you could want! Large principal rooms, updated kitchen and bathrooms, main floor laundry, and heated floors in the upper bathroom are just some of the features inside of this fine home. There is natural gas run to the home, durable steel roof (22), attached 2-car garage, plus a 30 x 60 heated shop/showroom/party room. This home is ideal for running a home based business! Its the best of both worlds being in the country and a 5 minute drive from Shelburne. Incl: fridge, stove, dishwasher, washer, dryer, water softener, bunkie, hot tub, HWT (O) (23), furnace, electric light fixtures, window coverings, 2 electric fireplaces, 2 gas fire places, central vac and related attachements, UV filter. Rentals (2 propane tanks $113.00 per year).
Building information
Type
*****
Age
*****
Amenities
*****
Appliances
*****
Basement Development
*****
Basement Type
*****
Construction Style Attachment
*****
Exterior Finish
*****
Fireplace Present
*****
FireplaceTotal
*****
Fire Protection
*****
Flooring Type
*****
Foundation Type
*****
Heating Fuel
*****
Heating Type
*****
Size Interior
*****
Stories Total
*****
Utility Water
*****
Land information
Acreage
*****
Sewer
*****
Size Depth
*****
Size Frontage
*****
Size Irregular
*****
Size Total
*****
Rooms
Main level
Bathroom
*****
Other
*****
Living room
*****
Dining room
*****
Eating area
*****
Kitchen
*****
Foyer
*****
Second level
Bedroom
*****
Bathroom
*****
Primary Bedroom
*****
Bedroom
*****
Main level
Bathroom
*****
Other
*****
Living room
*****
Dining room
*****
Eating area
*****
Kitchen
*****
Foyer
*****
Second level
Bedroom
*****
Bathroom
*****
Primary Bedroom
*****
Bedroom
*****
Main level
Bathroom
*****
Other
*****
Living room
*****
Dining room
*****
Eating area
*****
Kitchen
*****
Foyer
*****
Second level
Bedroom
*****
Bathroom
*****
Primary Bedroom
*****
Bedroom
*****
Main level
Bathroom
*****
Other
*****
Living room
*****
Dining room
*****
Eating area
*****
Kitchen
*****
Foyer
*****
Second level
Bedroom
*****
Bathroom
*****
Primary Bedroom
*****
Bedroom
*****
Courtesy of Royal LePage RCR Realty
Book a Showing for this property
Please note that filling out this form you'll be registered and your phone number without the +1 part will be used as a password.
