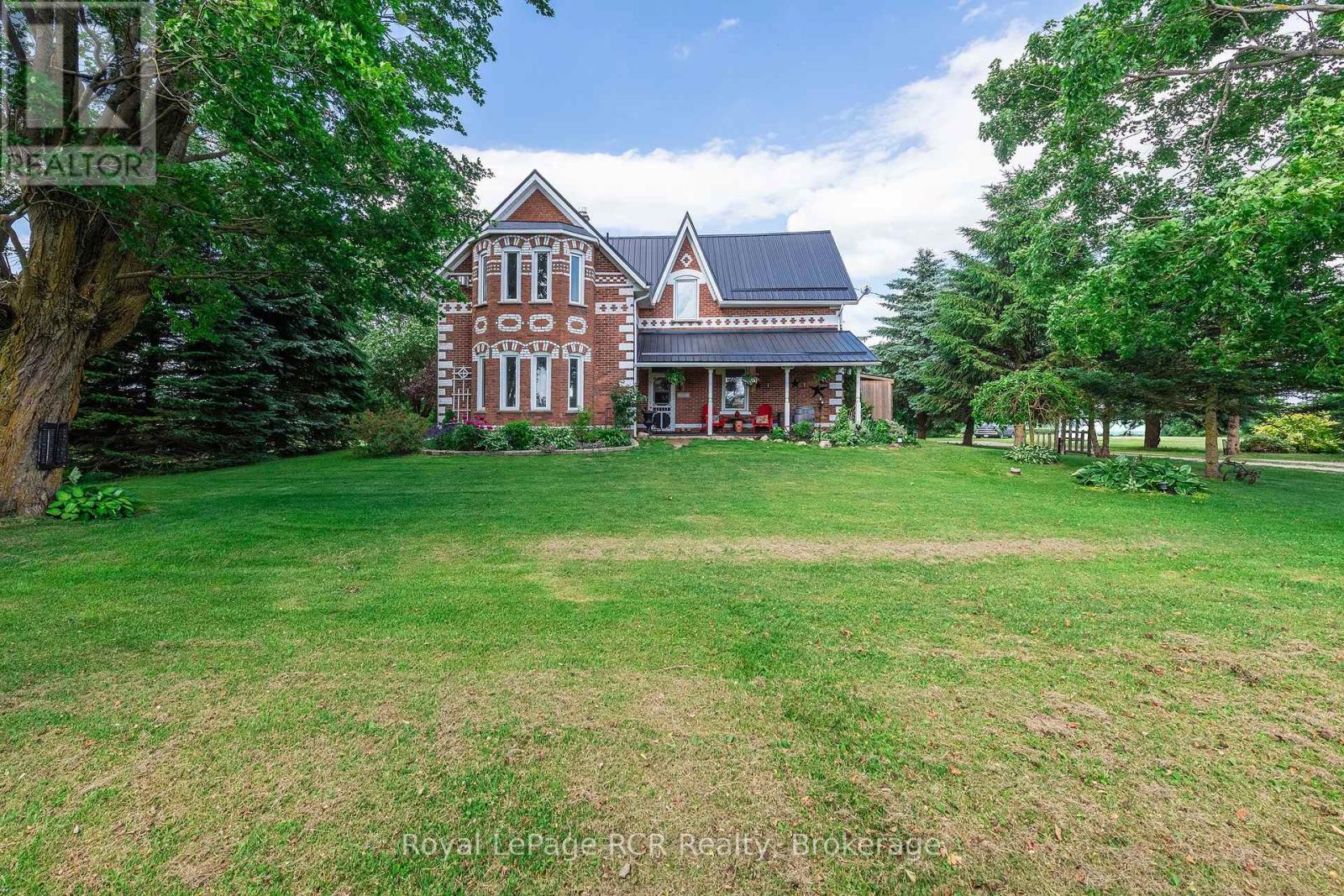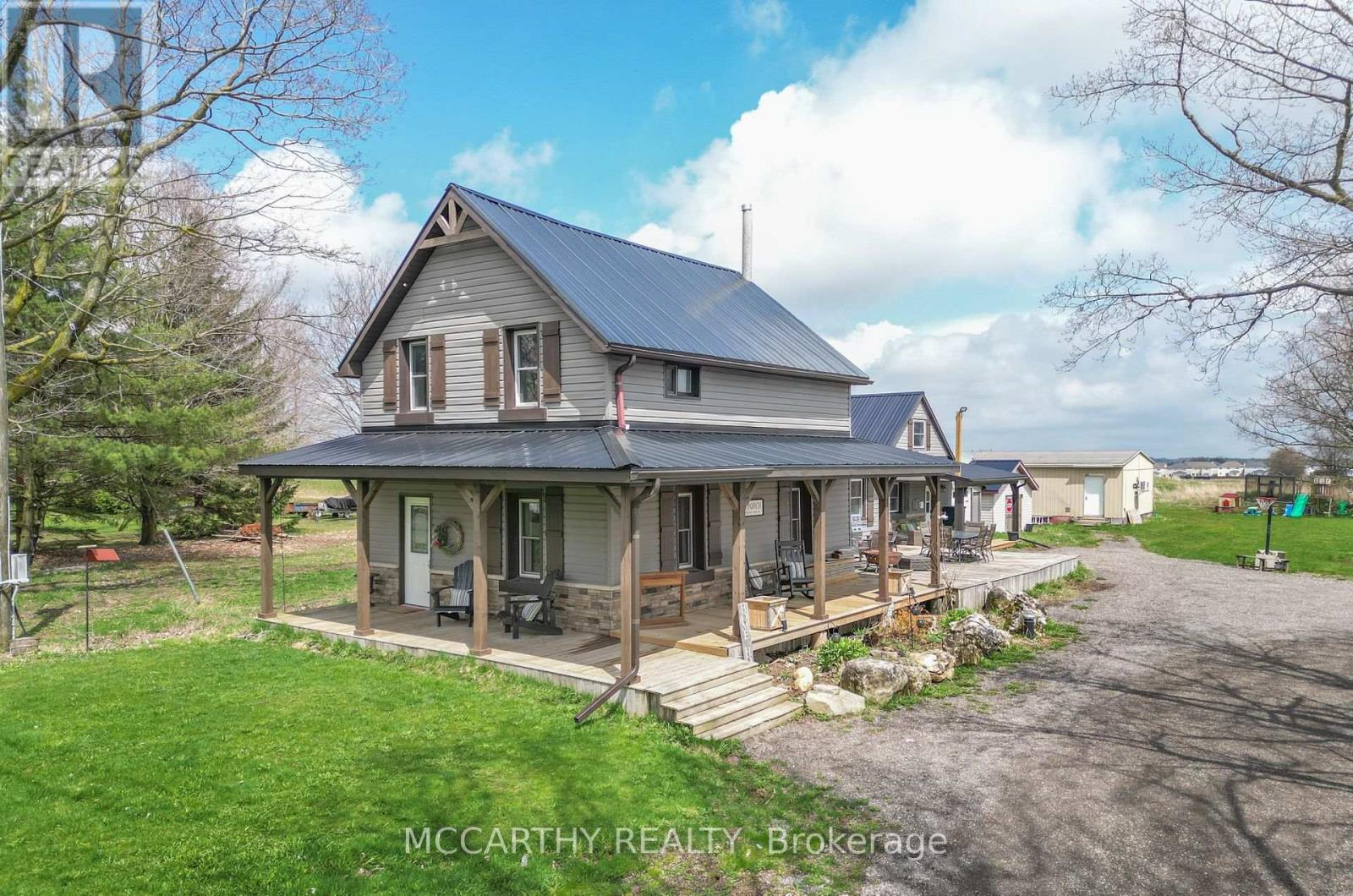Free account required
Unlock the full potential of your property search with a free account! Here's what you'll gain immediate access to:
- Exclusive Access to Every Listing
- Personalized Search Experience
- Favorite Properties at Your Fingertips
- Stay Ahead with Email Alerts
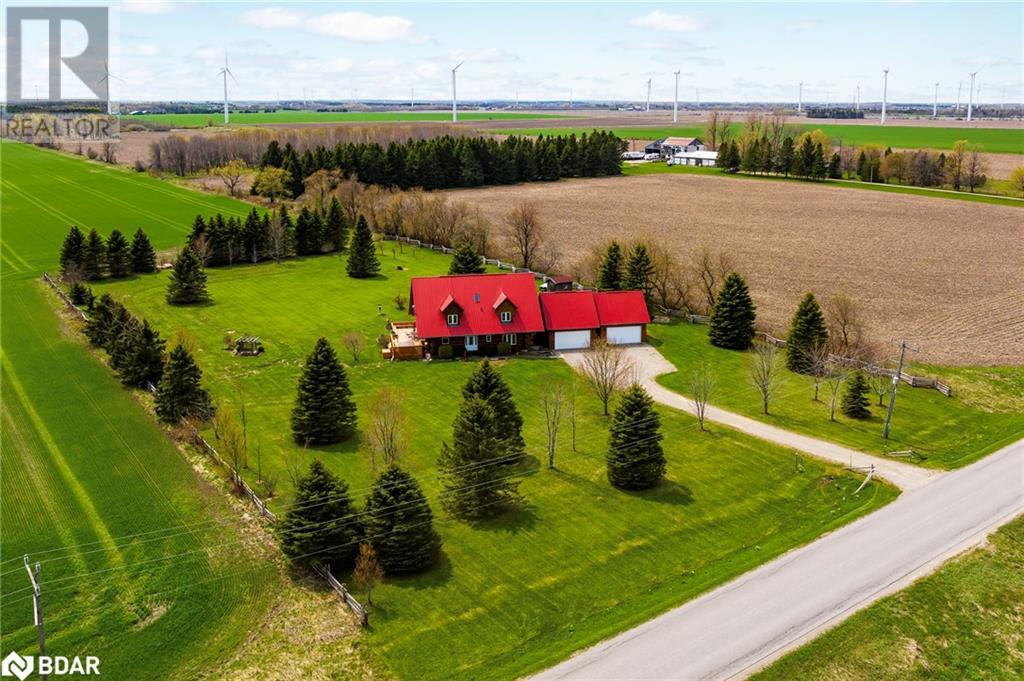

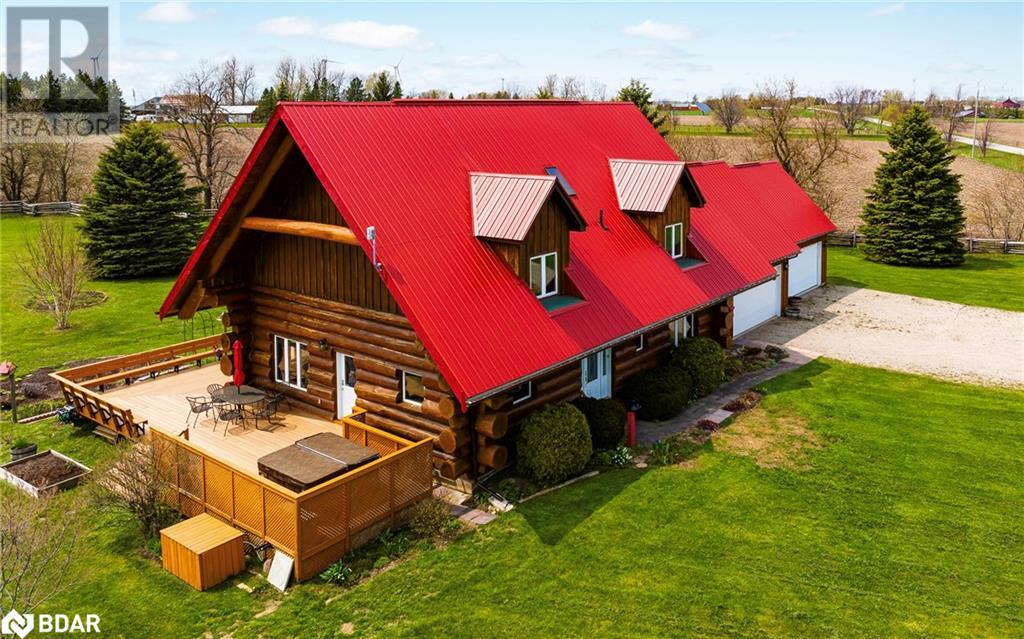

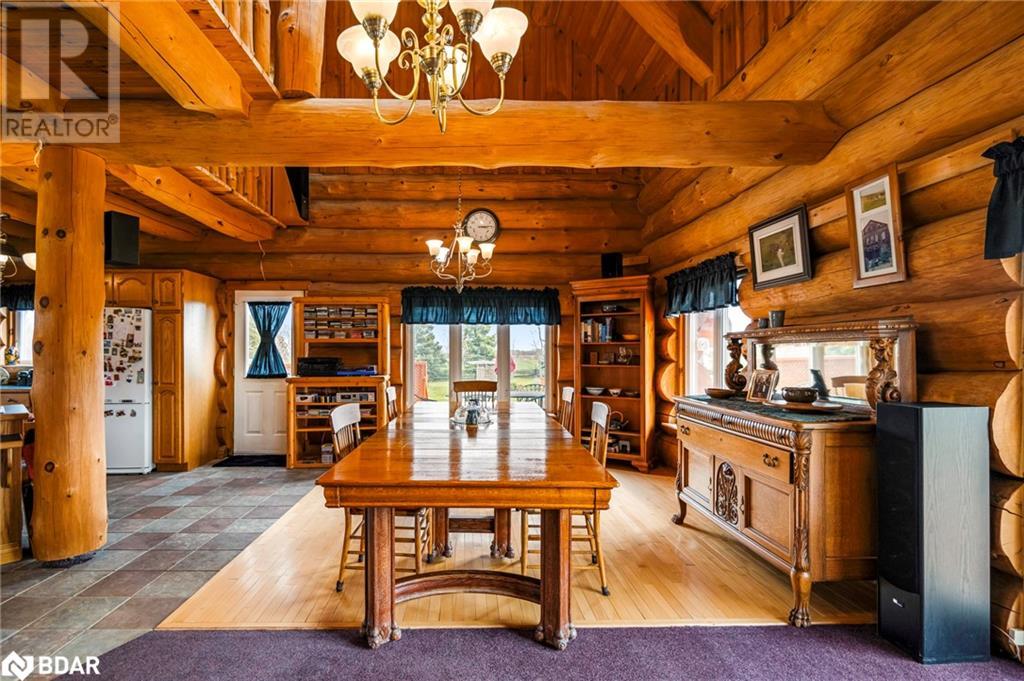
$1,250,000
116278 SECOND LINE SW
Melancthon, Ontario, Ontario, L9V2C7
MLS® Number: 40677317
Property description
Escape to Paradise: Hand-Scribed Log Home on 2.58 Acres! Just minutes from Shelburne, this stunning 4-bedroom, 2-bathroom custom log home offers the perfect blend of rustic charm and modern luxury. Set on a private 2.58-acre lot, it promises sweeping views, complete privacy, and a tranquil lifestyle for those seeking peace and self-sufficiency. As you step inside, the warmth of the home is immediately apparent. Soaring vaulted ceilings and an open-concept layout create a spacious, airy atmosphere. A loft overlooks the living room, enhancing the sense of openness. Natural light pours through large windows, highlighting the intricate hand-scribed logs that give this home its unique character. Designed for efficiency and comfort, this home features natural gas heating, a cozy wood stove, and a geothermal water furnace for eco-friendly heating. A solar energy system in the garage helps reduce energy costs and minimize your carbon footprint. Step outside to your private outdoor sanctuary. Three levels of composite decking and a fenced backyard provide panoramic views of lush gardens and a large lawn. Established fruit trees—including apples and pears—along with raised garden beds, create the perfect space for growing your own food and embracing a sustainable lifestyle. The beautifully landscaped backyard is a retreat of its own, with a six-person hot tub for relaxation. A charming gazebo and wraparound decks offer the perfect spots for sunset dinners or starlit evenings. More than just a home, this property is a sanctuary where privacy, nature, and beauty come together. Experience the peaceful, self-sufficient lifestyle you've always dreamed of.
Building information
Type
*****
Appliances
*****
Architectural Style
*****
Basement Development
*****
Basement Type
*****
Constructed Date
*****
Construction Style Attachment
*****
Cooling Type
*****
Exterior Finish
*****
Fireplace Present
*****
FireplaceTotal
*****
Foundation Type
*****
Heating Fuel
*****
Heating Type
*****
Size Interior
*****
Stories Total
*****
Utility Water
*****
Land information
Access Type
*****
Acreage
*****
Amenities
*****
Sewer
*****
Size Depth
*****
Size Frontage
*****
Size Irregular
*****
Size Total
*****
Rooms
Upper Level
4pc Bathroom
*****
Main level
Living room
*****
Dining room
*****
Kitchen
*****
Primary Bedroom
*****
Foyer
*****
3pc Bathroom
*****
Basement
Bedroom
*****
Recreation room
*****
Utility room
*****
Den
*****
Second level
Bedroom
*****
Bedroom
*****
Loft
*****
Upper Level
4pc Bathroom
*****
Main level
Living room
*****
Dining room
*****
Kitchen
*****
Primary Bedroom
*****
Foyer
*****
3pc Bathroom
*****
Basement
Bedroom
*****
Recreation room
*****
Utility room
*****
Den
*****
Second level
Bedroom
*****
Bedroom
*****
Loft
*****
Upper Level
4pc Bathroom
*****
Main level
Living room
*****
Dining room
*****
Kitchen
*****
Primary Bedroom
*****
Foyer
*****
3pc Bathroom
*****
Basement
Bedroom
*****
Recreation room
*****
Utility room
*****
Den
*****
Second level
Bedroom
*****
Bedroom
*****
Loft
*****
Upper Level
4pc Bathroom
*****
Main level
Living room
*****
Dining room
*****
Kitchen
*****
Primary Bedroom
*****
Foyer
*****
3pc Bathroom
*****
Basement
Bedroom
*****
Courtesy of RE/MAX WEST REALTY INC.
Book a Showing for this property
Please note that filling out this form you'll be registered and your phone number without the +1 part will be used as a password.

