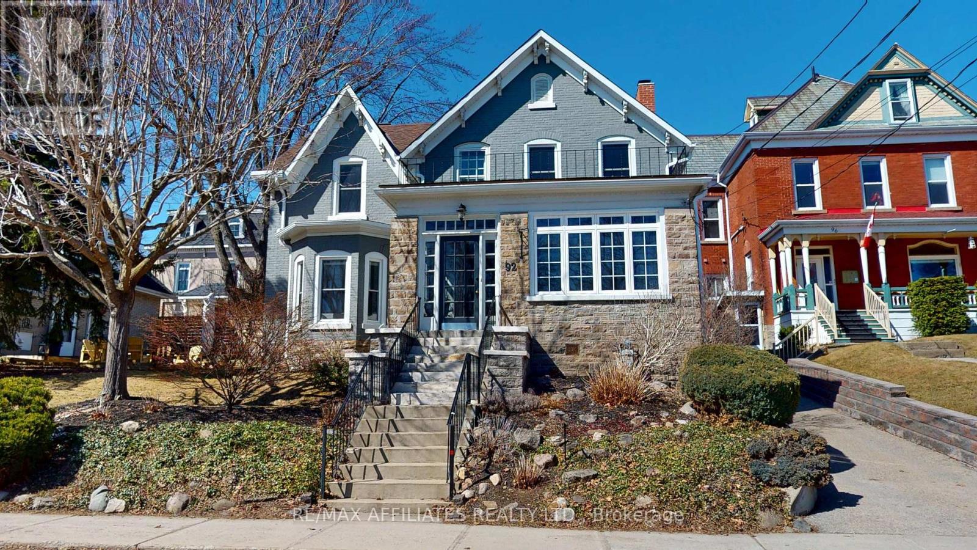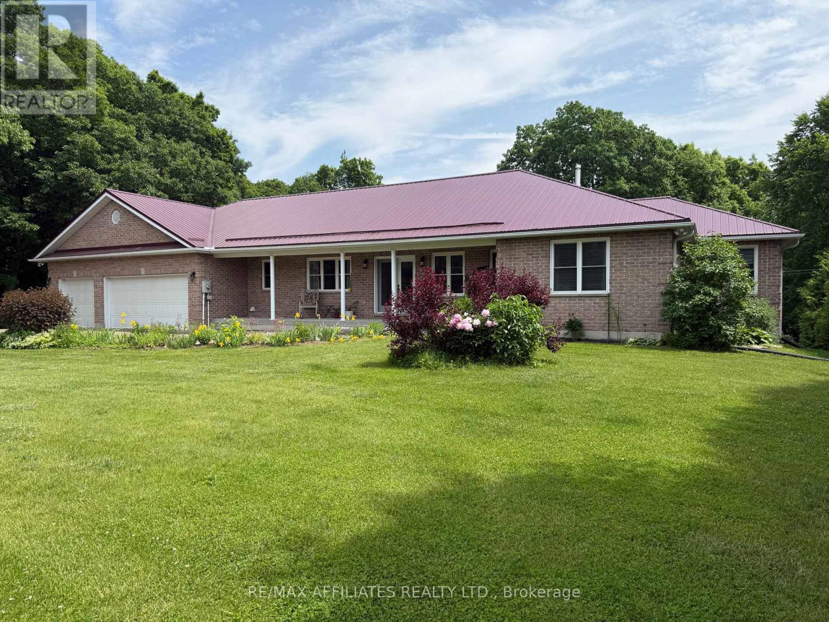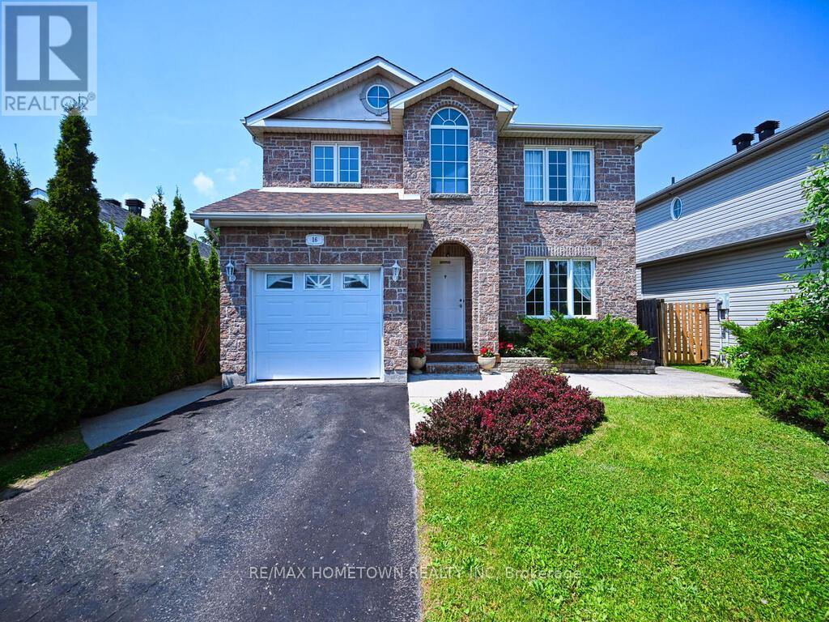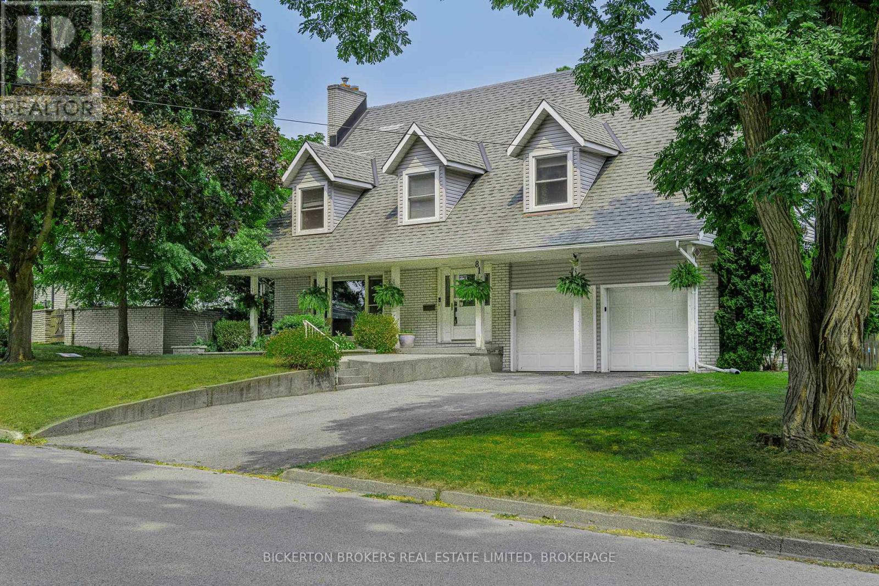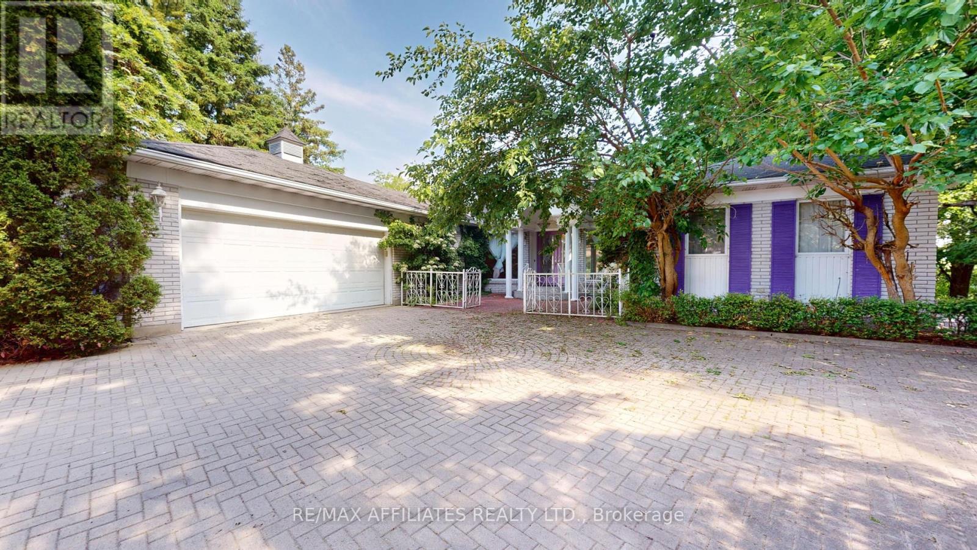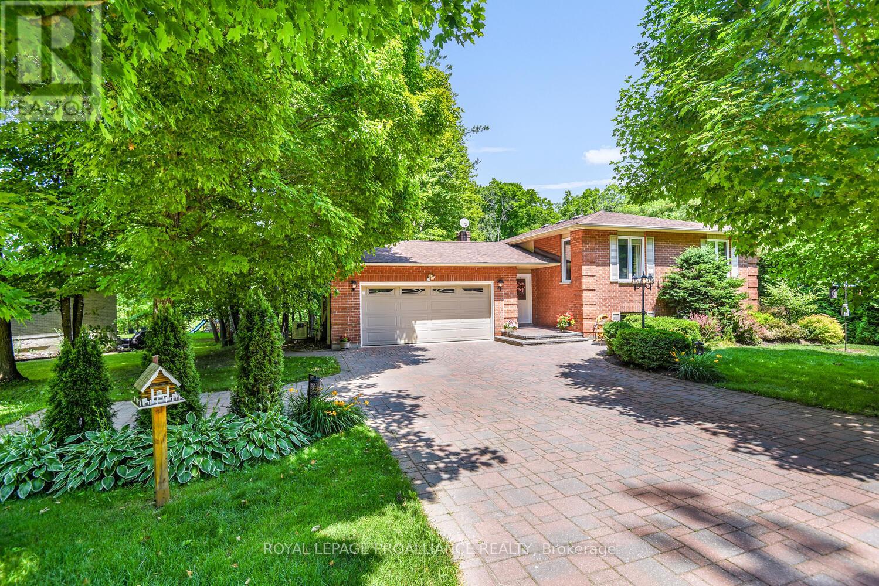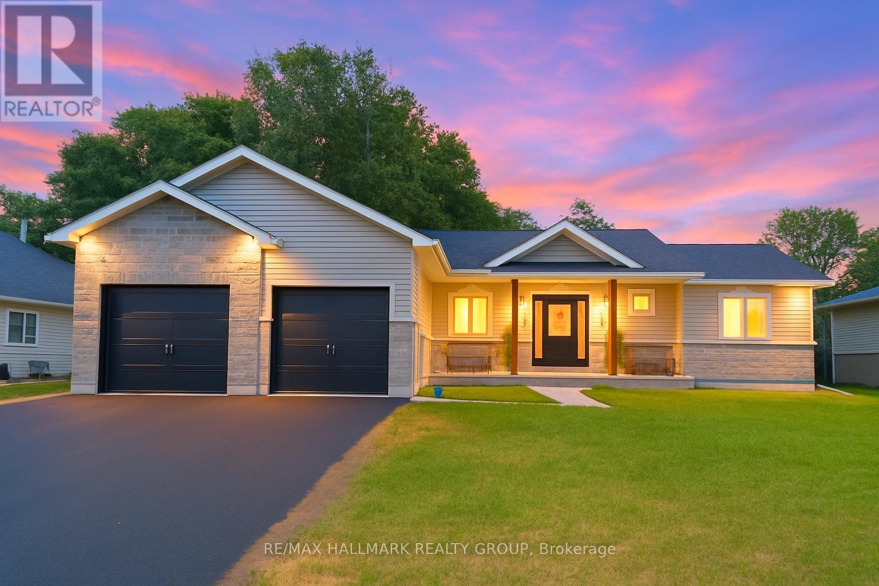Free account required
Unlock the full potential of your property search with a free account! Here's what you'll gain immediate access to:
- Exclusive Access to Every Listing
- Personalized Search Experience
- Favorite Properties at Your Fingertips
- Stay Ahead with Email Alerts
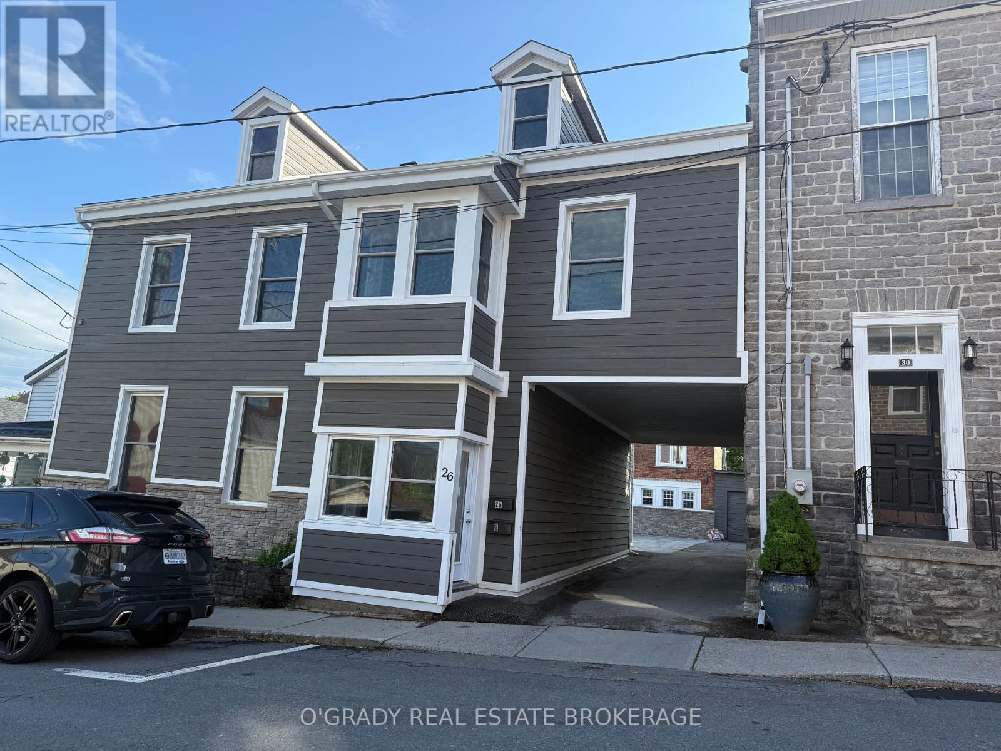
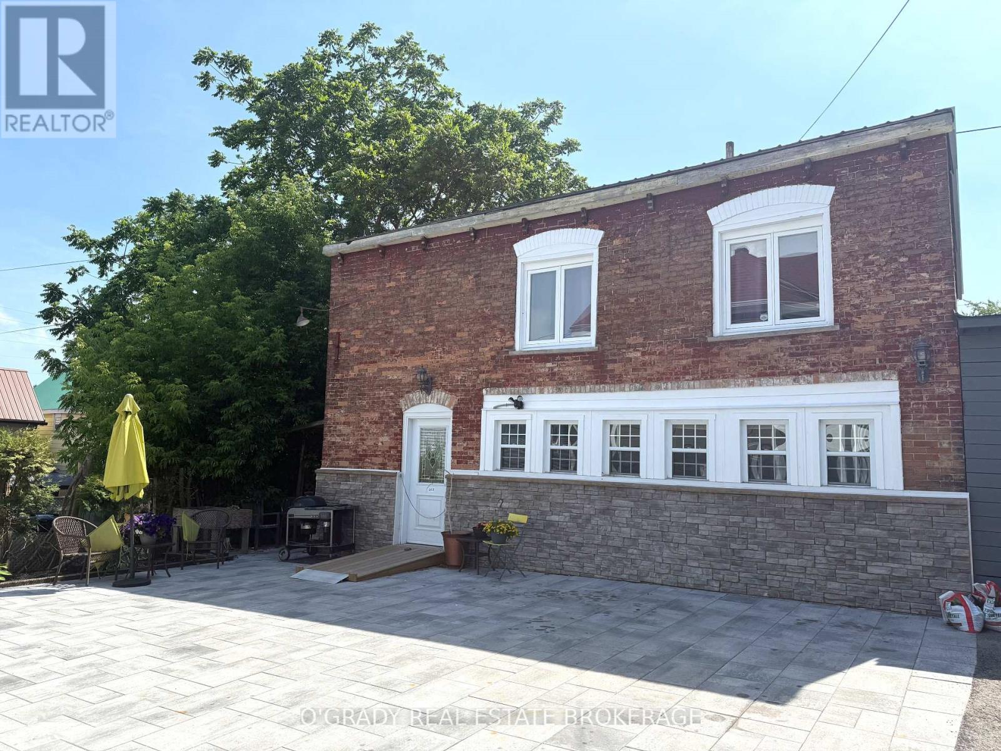
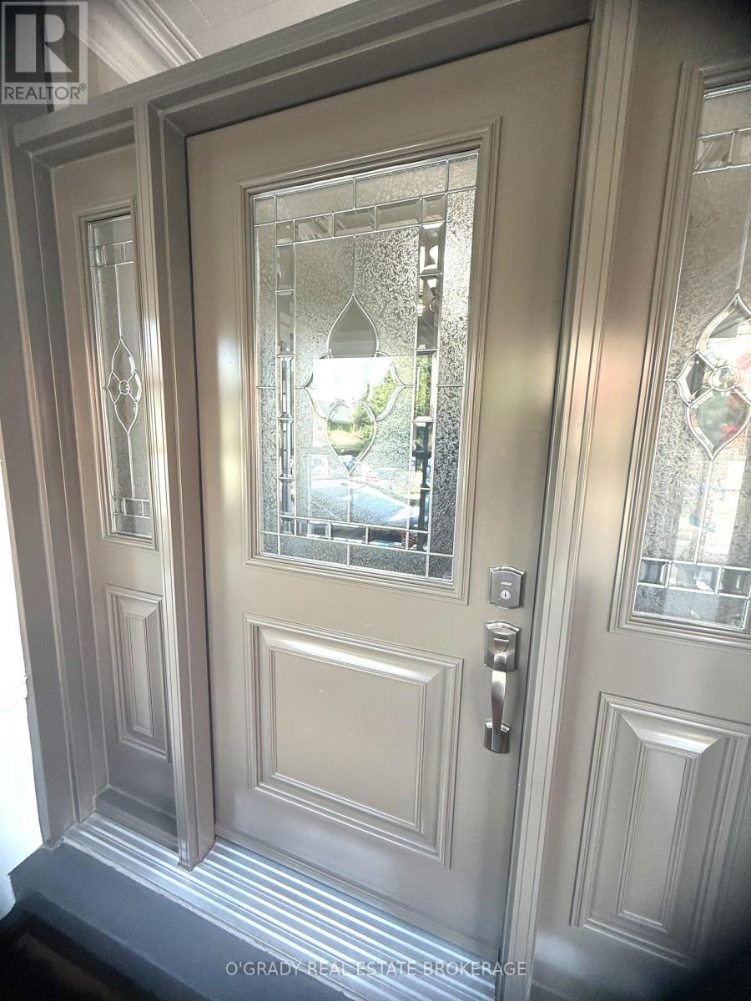
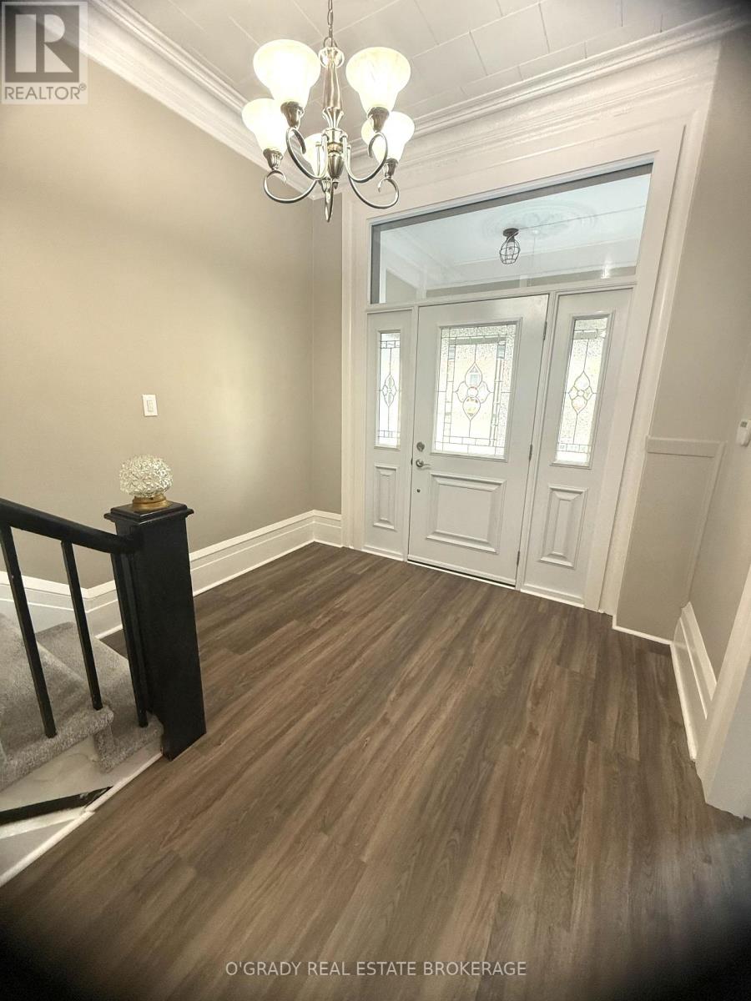
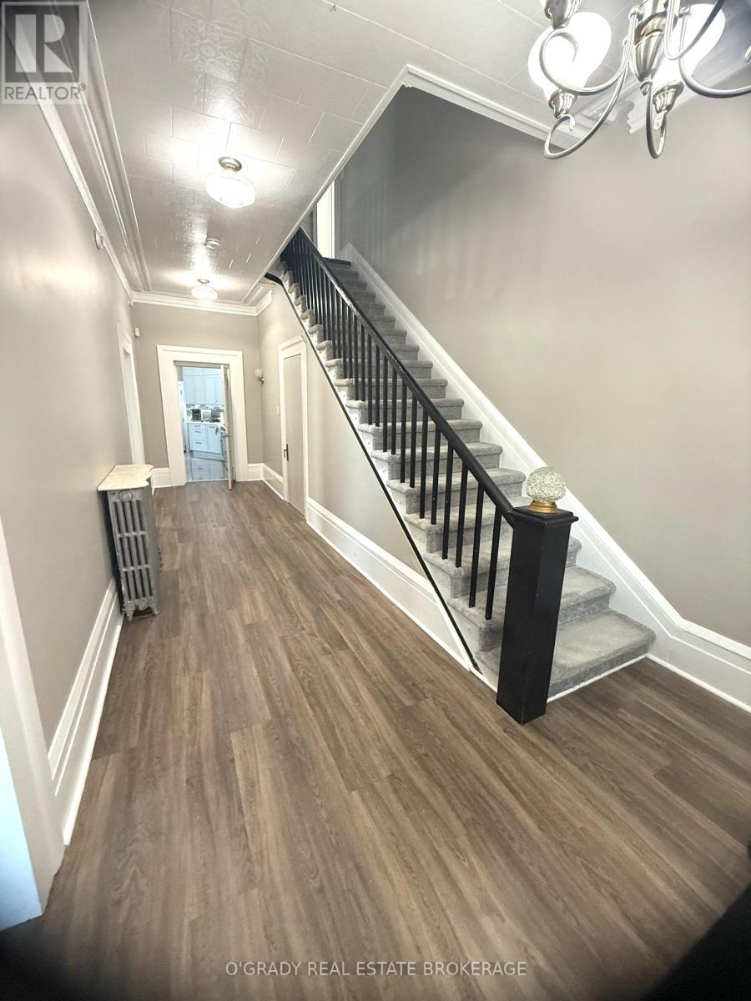
$774,000
26 APPLE STREET
Brockville, Ontario, Ontario, K6V4X8
MLS® Number: X12246503
Property description
Situated just a block from the picturesque St.Lawrence River and the vibrant downtown core, this remarkable 1834 heritage residence perfectly marries historic elegance with modern amenities.Zoned for both commercial and residential use, the main house showcases four plus one generously sized bedrooms, soaring 10 foot ceilings, oversized vinyl windows, and new flooring, beautifully complemented by fully renovated kitchen with stainless steel appliances and bathroom(s) that meet current ESA safety standards. Updates enhance both comfort and value, including a new roof, upgraded windows, a modern boiler, and spray-foam insulation in the kitchen, ensuring year-round comfort and significantly reduced hydro costs (averaging $320/month for heat,hydro,water). Beyond the main residence lies a separate 1,200sqft coach house, leased currently, creating a reliable income stream and ideal for guests, home office, or rental. This property offers exceptional opportunity for diverse uses, be it a distinguished family home, mixed-use business, or real-estate investment.
Building information
Type
*****
Age
*****
Appliances
*****
Basement Type
*****
Construction Status
*****
Construction Style Attachment
*****
Exterior Finish
*****
Foundation Type
*****
Half Bath Total
*****
Heating Fuel
*****
Heating Type
*****
Size Interior
*****
Stories Total
*****
Utility Water
*****
Land information
Sewer
*****
Size Depth
*****
Size Frontage
*****
Size Irregular
*****
Size Total
*****
Rooms
Main level
Foyer
*****
Kitchen
*****
Dining room
*****
Living room
*****
Second level
Bedroom 5
*****
Bedroom 4
*****
Bedroom 3
*****
Bedroom 2
*****
Primary Bedroom
*****
Main level
Foyer
*****
Kitchen
*****
Dining room
*****
Living room
*****
Second level
Bedroom 5
*****
Bedroom 4
*****
Bedroom 3
*****
Bedroom 2
*****
Primary Bedroom
*****
Courtesy of O'GRADY REAL ESTATE BROKERAGE
Book a Showing for this property
Please note that filling out this form you'll be registered and your phone number without the +1 part will be used as a password.
