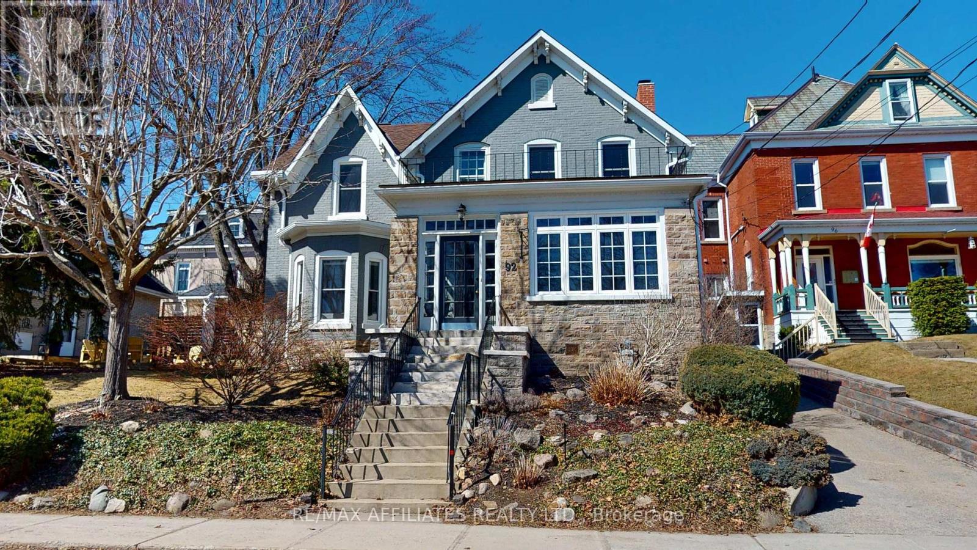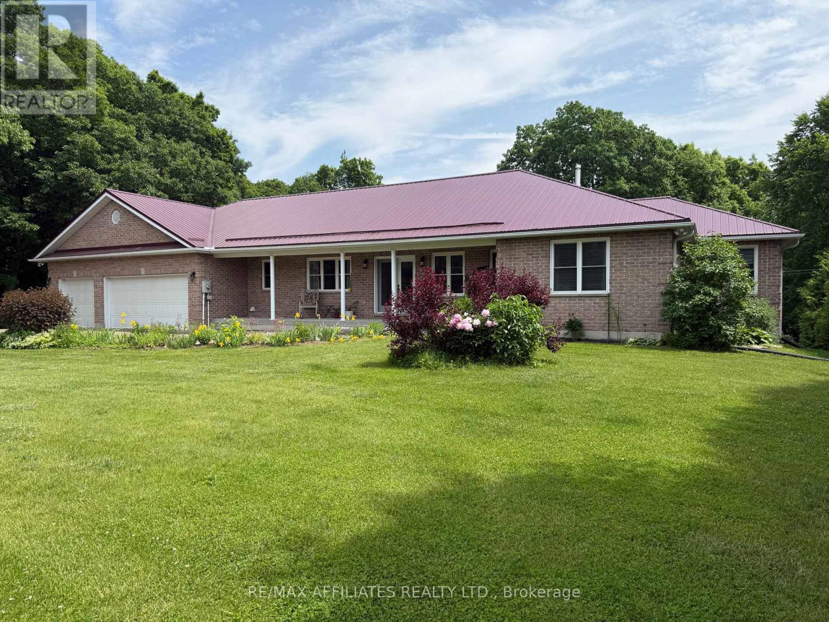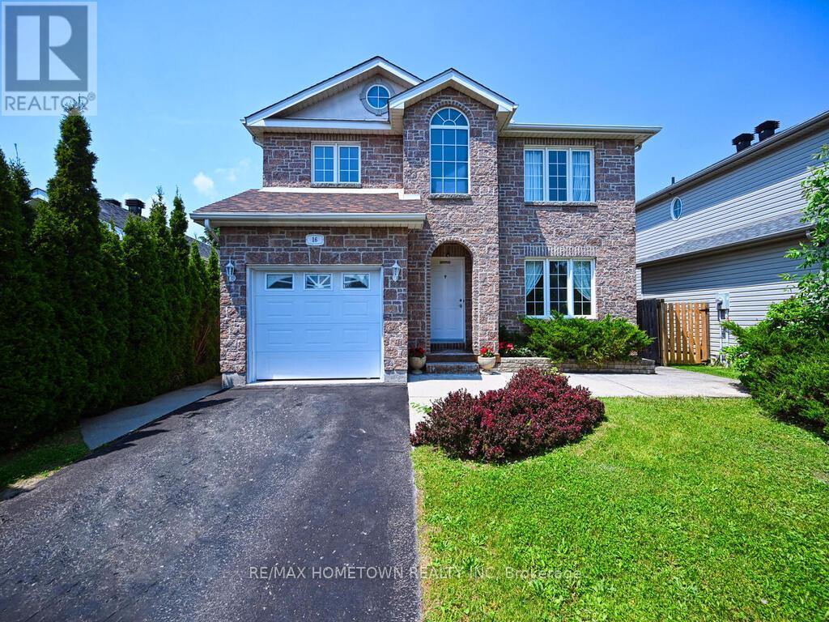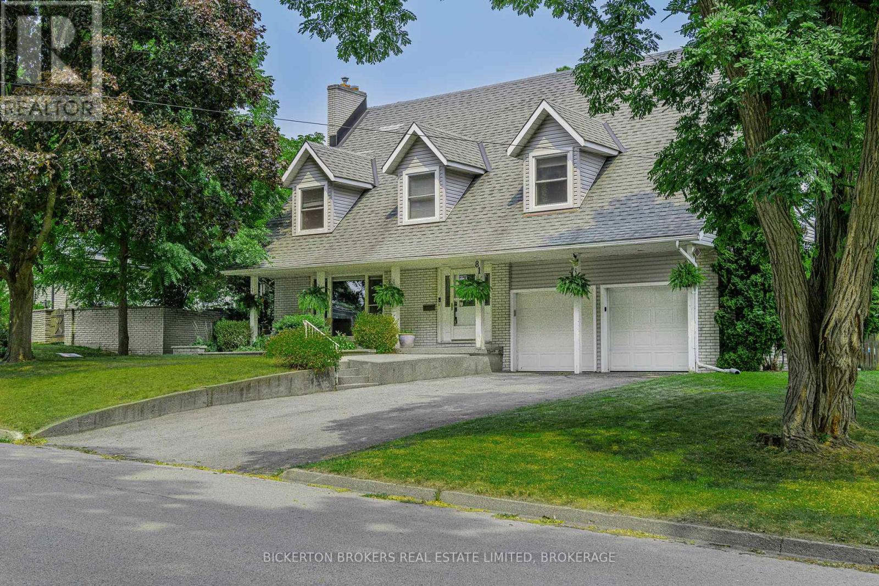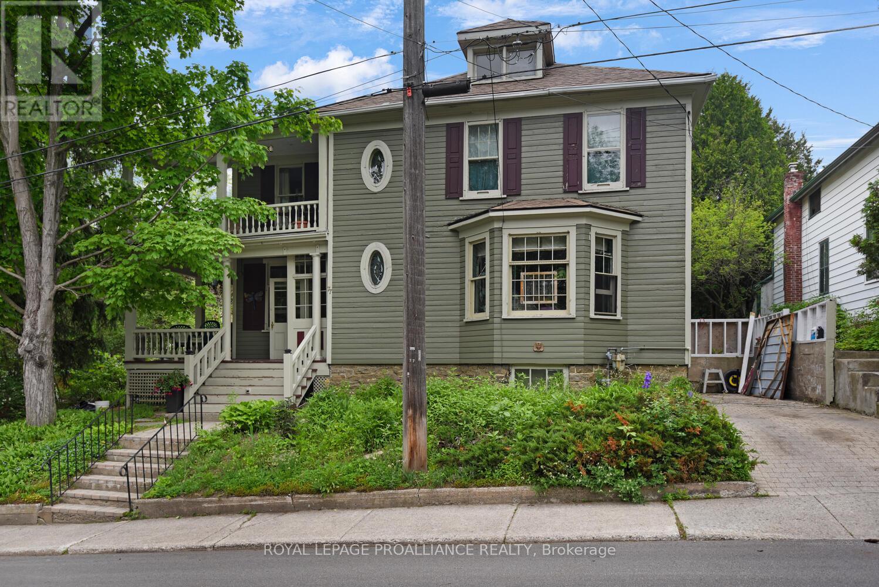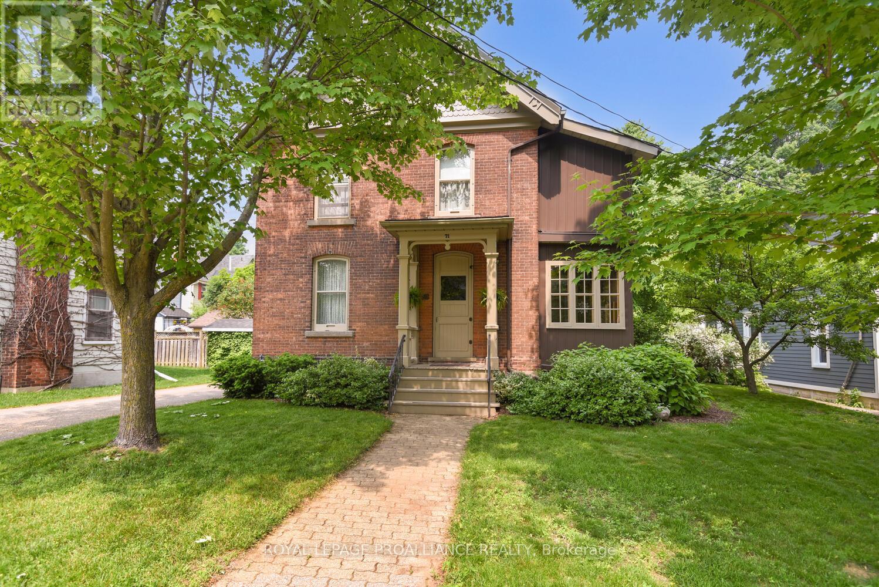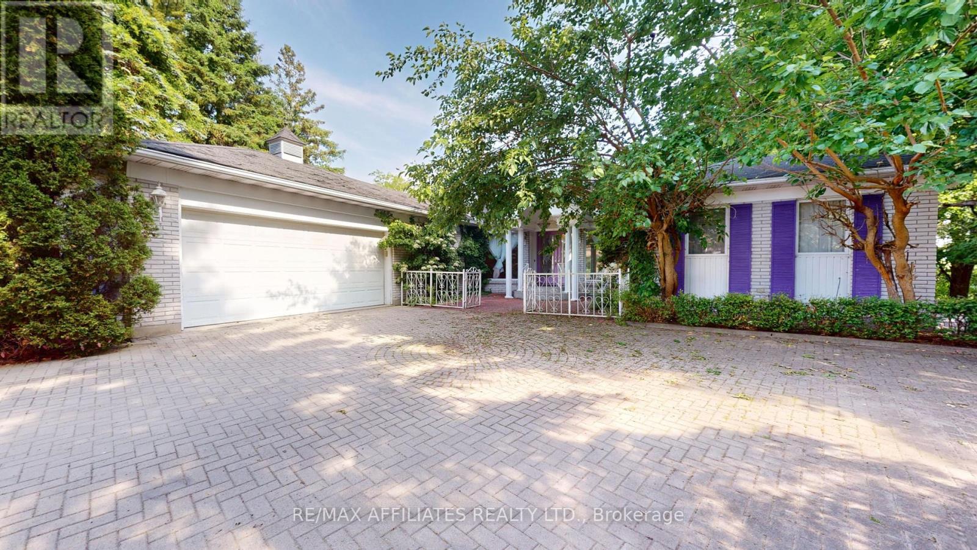Free account required
Unlock the full potential of your property search with a free account! Here's what you'll gain immediate access to:
- Exclusive Access to Every Listing
- Personalized Search Experience
- Favorite Properties at Your Fingertips
- Stay Ahead with Email Alerts





$699,900
287 BELEY STREET
Brockville, Ontario, Ontario, K6V7M8
MLS® Number: X12304311
Property description
Enjoy convenient one level living in this impressive 3+1 bed, 2 1/2 bath north end bungalow with attached double car garage. This spacious and well designed floor plan has over 1700 sq ft on the main level and a further 1200 plus sq ft on the lower level. Plenty of room for visiting family and friends. The front foyer is nicely separated from the living room and provides direct access to the garage. The living room with gas fireplace is spacious and the crown molding extends through the dining room and kitchen area. Oversized sliding door opens to the 2 tiered back deck and yard. The kitchen provides a perfect area for entertaining with a large Island. The cook in the family will enjoy the new, '24, dark stainless steel stove complete with air fryer and convection oven. The balance of the kitchen appliances are included and along with the washer and dryer have been replaced in the past three years. Enjoy the comfort and ambiance of the gas fireplace in the living room and cozy gas stove in the lower level family room. The fully finished lower level provides plenty of space for two home offices, additional bedroom and bathroom and large entertainment area. The 30 year shingles were replaced in 2020. Located close to shopping, restaurants, local elementary and high schools and easy access to Highway 401, makes this a great location to call home. Be sure to view this impressive home soon.
Building information
Type
*****
Age
*****
Amenities
*****
Appliances
*****
Architectural Style
*****
Basement Development
*****
Basement Type
*****
Construction Style Attachment
*****
Cooling Type
*****
Exterior Finish
*****
Fireplace Present
*****
FireplaceTotal
*****
Fire Protection
*****
Foundation Type
*****
Half Bath Total
*****
Heating Fuel
*****
Heating Type
*****
Size Interior
*****
Stories Total
*****
Utility Water
*****
Land information
Sewer
*****
Size Depth
*****
Size Frontage
*****
Size Irregular
*****
Size Total
*****
Rooms
Main level
Bedroom 3
*****
Bedroom 2
*****
Primary Bedroom
*****
Bathroom
*****
Kitchen
*****
Dining room
*****
Living room
*****
Foyer
*****
Basement
Family room
*****
Office
*****
Utility room
*****
Laundry room
*****
Office
*****
Bathroom
*****
Bedroom 4
*****
Courtesy of ROYAL LEPAGE PROALLIANCE REALTY
Book a Showing for this property
Please note that filling out this form you'll be registered and your phone number without the +1 part will be used as a password.

