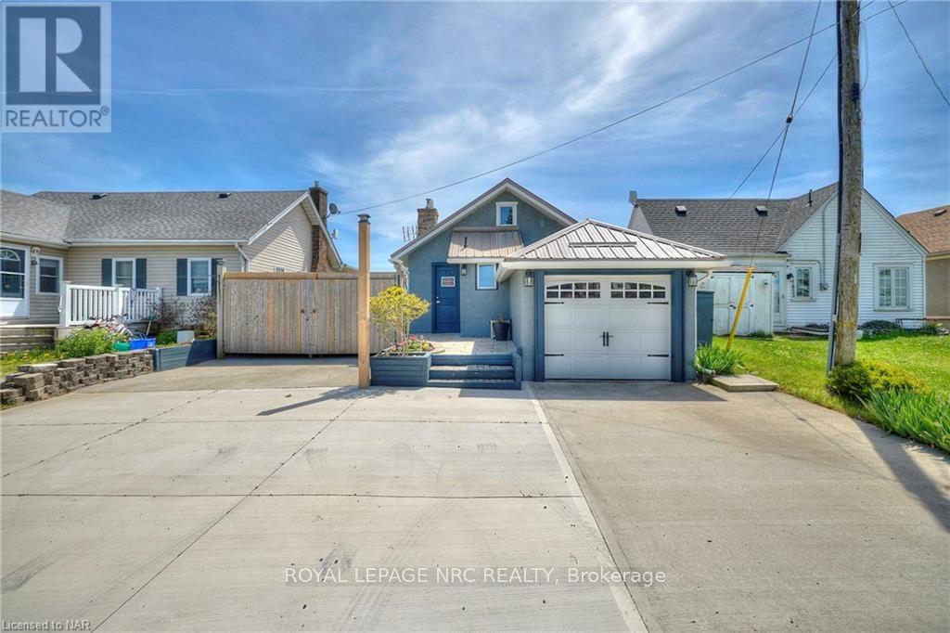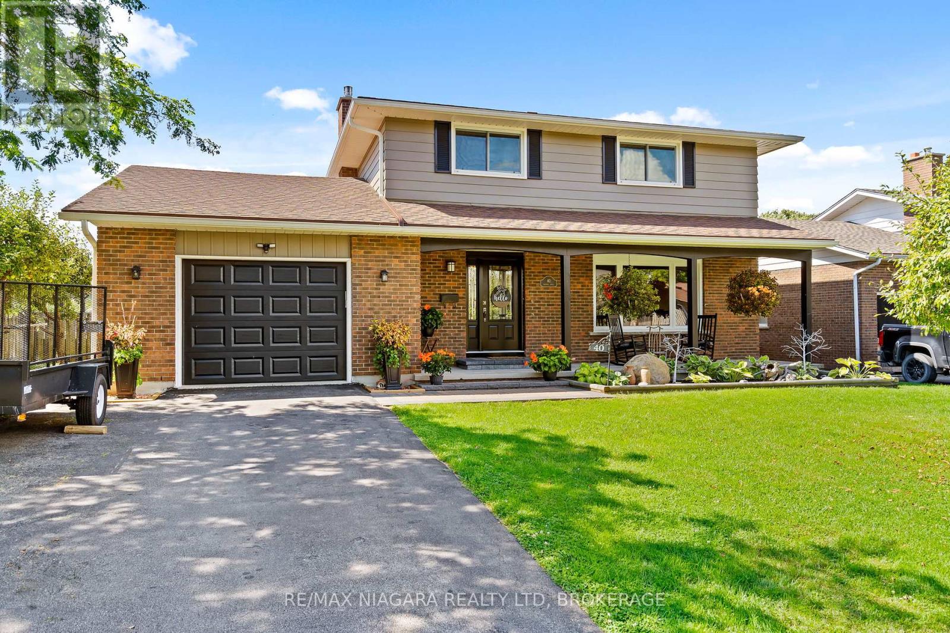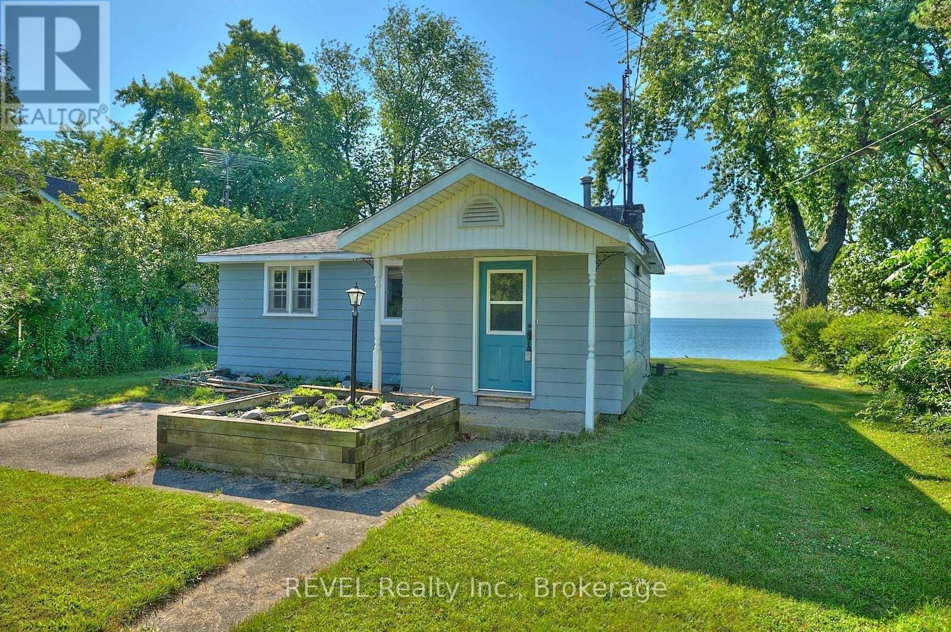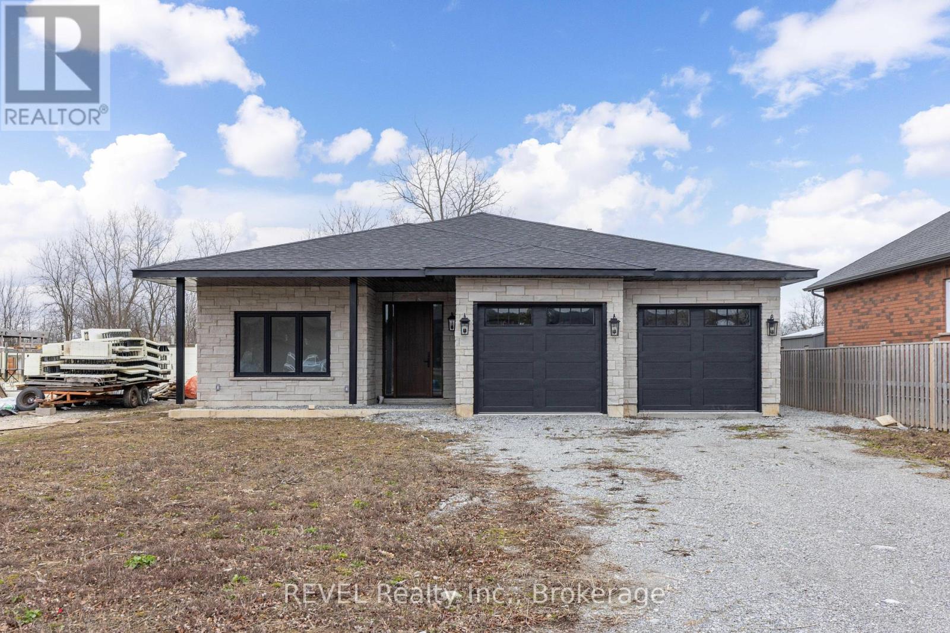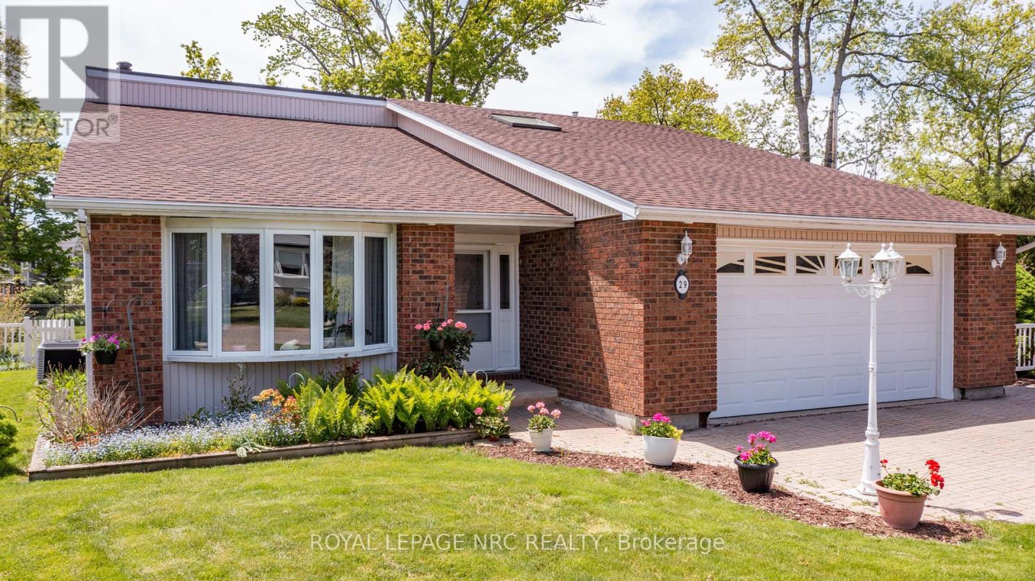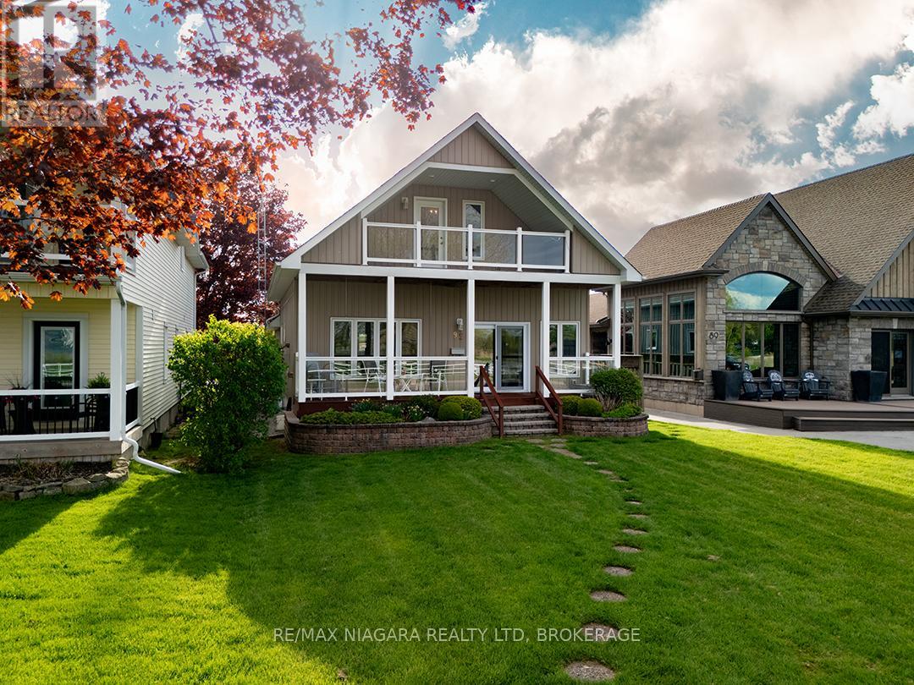Free account required
Unlock the full potential of your property search with a free account! Here's what you'll gain immediate access to:
- Exclusive Access to Every Listing
- Personalized Search Experience
- Favorite Properties at Your Fingertips
- Stay Ahead with Email Alerts
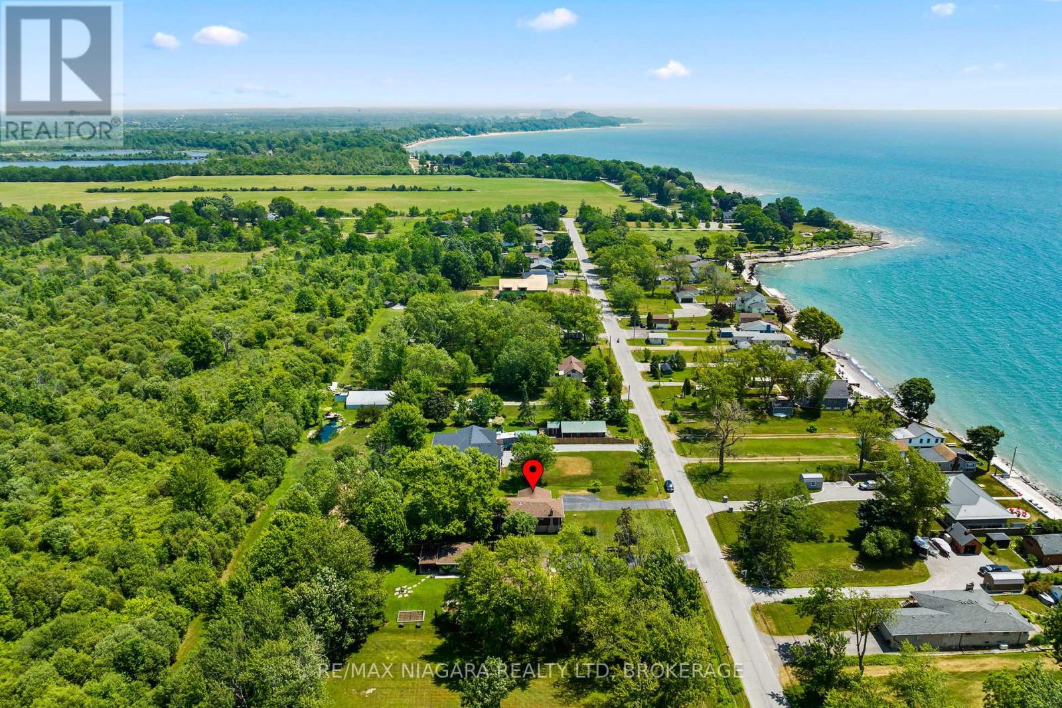
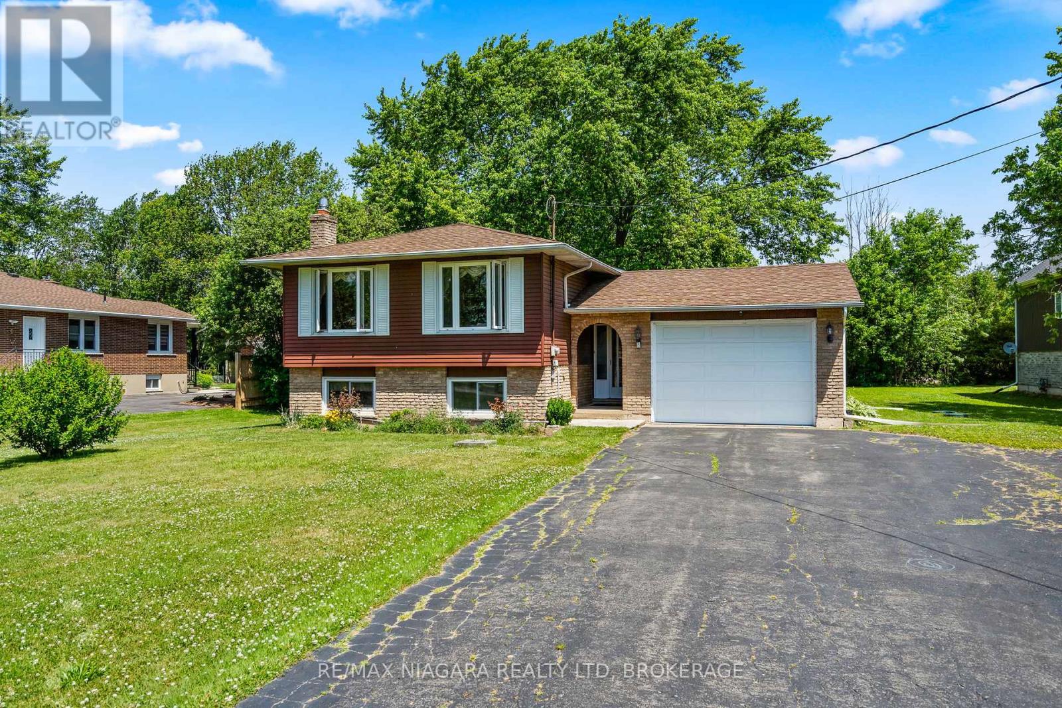
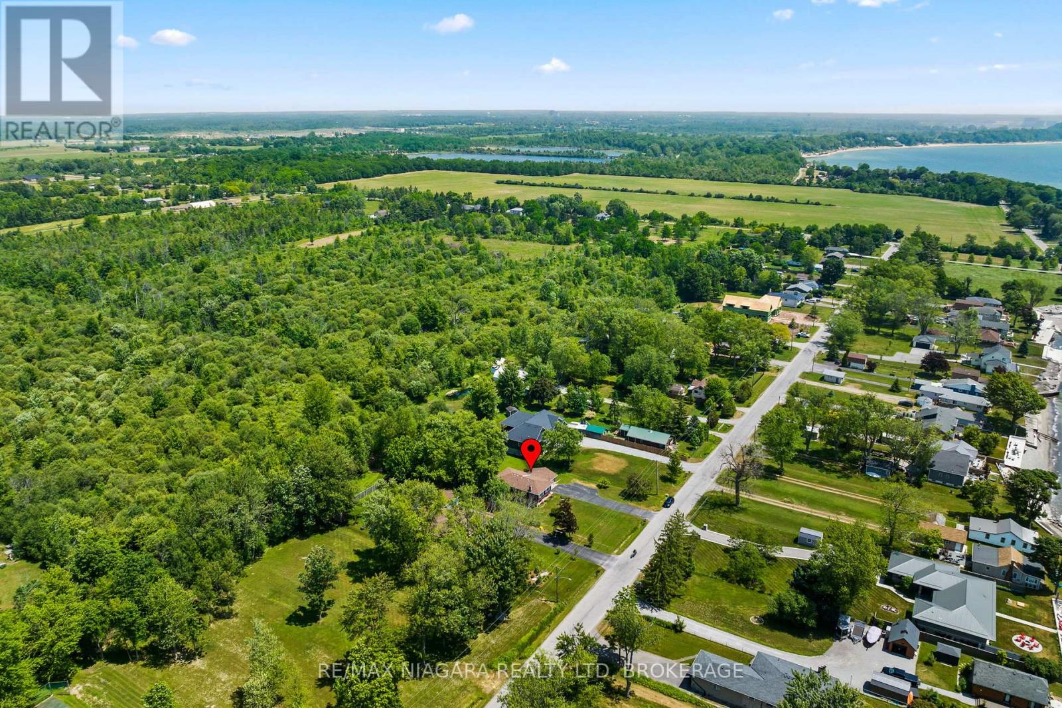
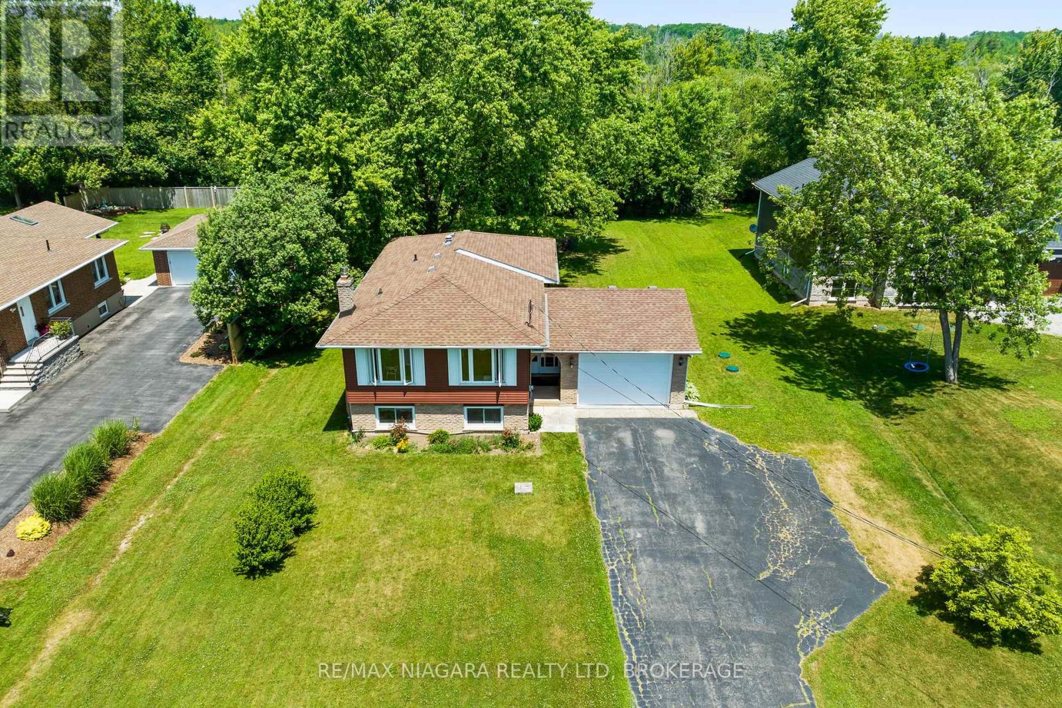
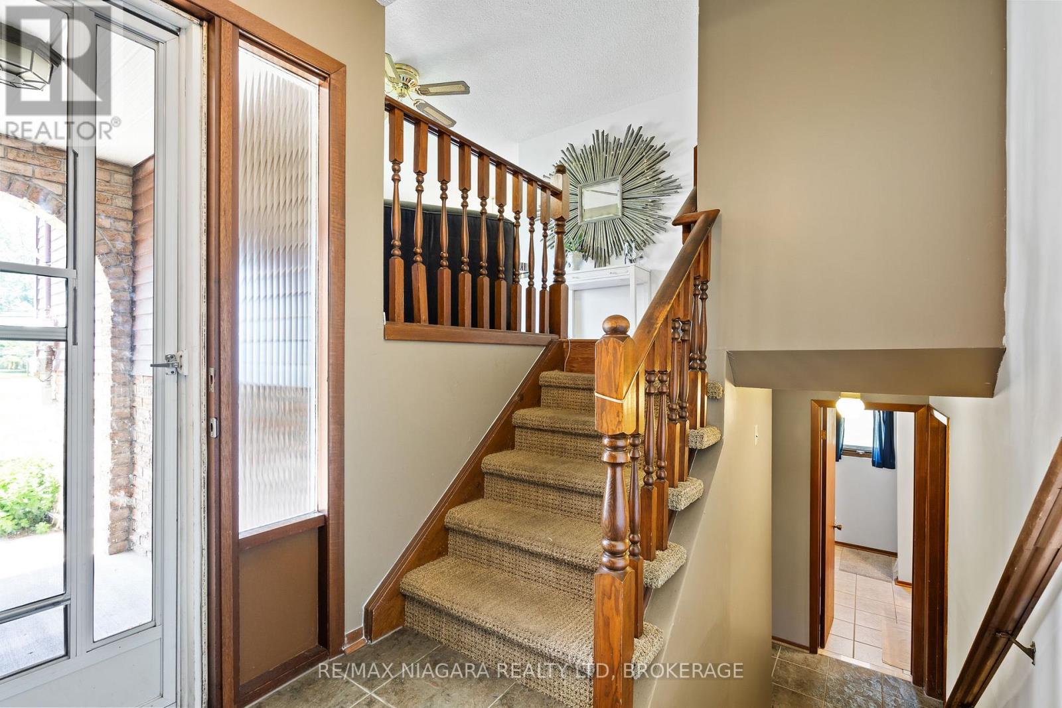
$729,900
10960 LAKESHORE ROAD
Wainfleet, Ontario, Ontario, L3K5V4
MLS® Number: X12245620
Property description
Where Lake Views Meet Laid-Back Living! Welcome to a home that offers more than just a place to live it invites you to slow down, take in the view, and feel truly at ease. This 3-bedroom, 2-bathroom raised bungalow is tucked into a quiet Wainfleet pocket with views of Sunset Bay and Lake Erie right from your living and dining room windows. The main level features and an updated kitchen and separate dining area ready for everyday life or weekend gatherings. Main level is complete with 3 good sized bedrooms with ample natural light and a 4 pc bath. The lower level is bright and welcoming with oversized windows in the family room with cozy gas fireplace, separate store room that could be a bedroom, 3 pc bathroom, laundry and utilities. Would make the ideal in-law suite. The walkout leads seamlessly from the lower level to the attached garage and a backyard that feels like summer itself; mature trees, a tire swing, and just the right amount of space to unwind or entertain. Perfectly positioned near the Port Colborne Country Club, Reebs Bay Beach, the Quarries, and the Friendship Trail, you'll have nature, recreation, and community all just around the corner. Whether you're looking for a peaceful retreat or a forever home that keeps you connected to the things that matter this one is worth a closer look.
Building information
Type
*****
Amenities
*****
Architectural Style
*****
Basement Development
*****
Basement Type
*****
Construction Style Attachment
*****
Cooling Type
*****
Exterior Finish
*****
Fireplace Present
*****
FireplaceTotal
*****
Foundation Type
*****
Heating Fuel
*****
Heating Type
*****
Size Interior
*****
Stories Total
*****
Utility Water
*****
Land information
Amenities
*****
Sewer
*****
Size Depth
*****
Size Frontage
*****
Size Irregular
*****
Size Total
*****
Surface Water
*****
Rooms
Main level
Bathroom
*****
Bedroom 3
*****
Bedroom 2
*****
Bedroom
*****
Dining room
*****
Kitchen
*****
Living room
*****
Lower level
Laundry room
*****
Bathroom
*****
Family room
*****
Other
*****
Main level
Bathroom
*****
Bedroom 3
*****
Bedroom 2
*****
Bedroom
*****
Dining room
*****
Kitchen
*****
Living room
*****
Lower level
Laundry room
*****
Bathroom
*****
Family room
*****
Other
*****
Main level
Bathroom
*****
Bedroom 3
*****
Bedroom 2
*****
Bedroom
*****
Dining room
*****
Kitchen
*****
Living room
*****
Lower level
Laundry room
*****
Bathroom
*****
Family room
*****
Other
*****
Main level
Bathroom
*****
Bedroom 3
*****
Bedroom 2
*****
Bedroom
*****
Dining room
*****
Kitchen
*****
Living room
*****
Lower level
Laundry room
*****
Bathroom
*****
Family room
*****
Other
*****
Main level
Bathroom
*****
Bedroom 3
*****
Bedroom 2
*****
Bedroom
*****
Dining room
*****
Kitchen
*****
Courtesy of RE/MAX NIAGARA REALTY LTD, BROKERAGE
Book a Showing for this property
Please note that filling out this form you'll be registered and your phone number without the +1 part will be used as a password.
