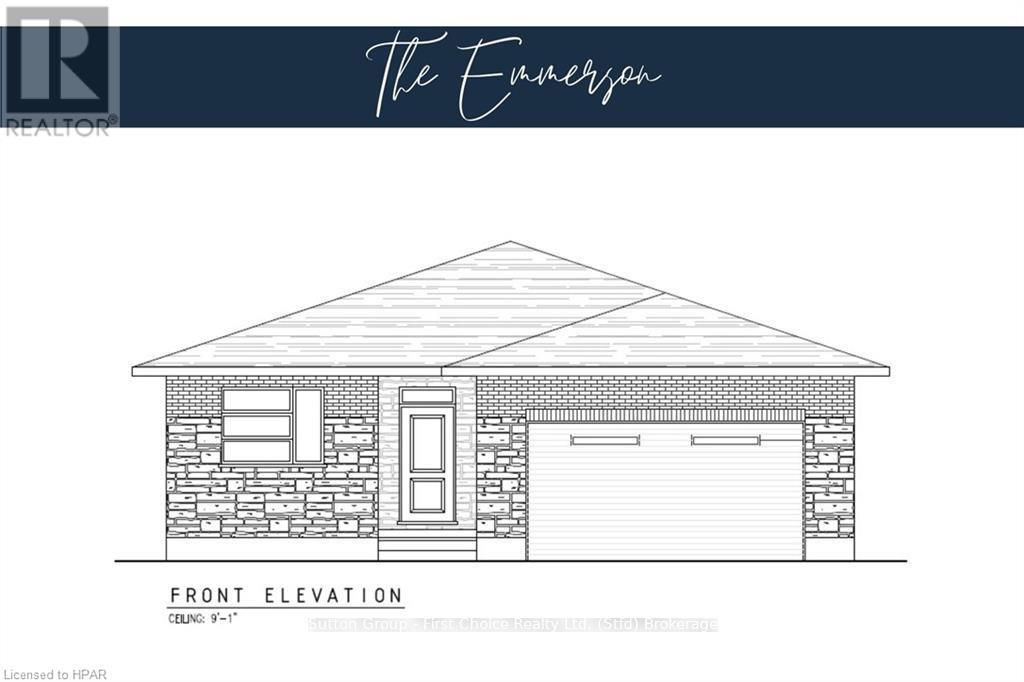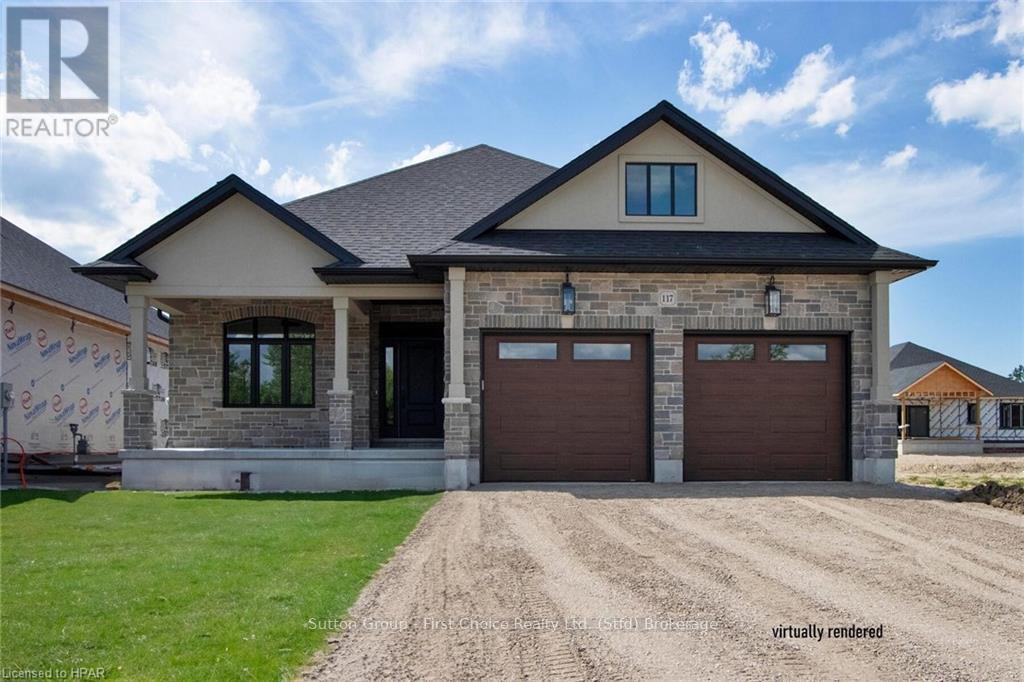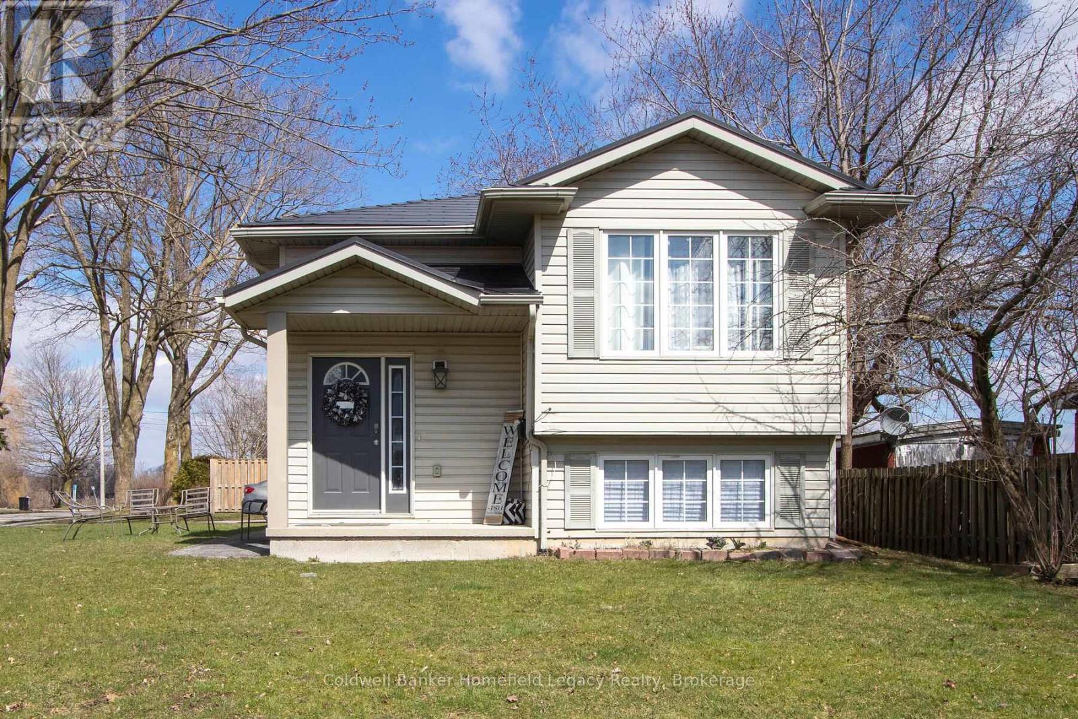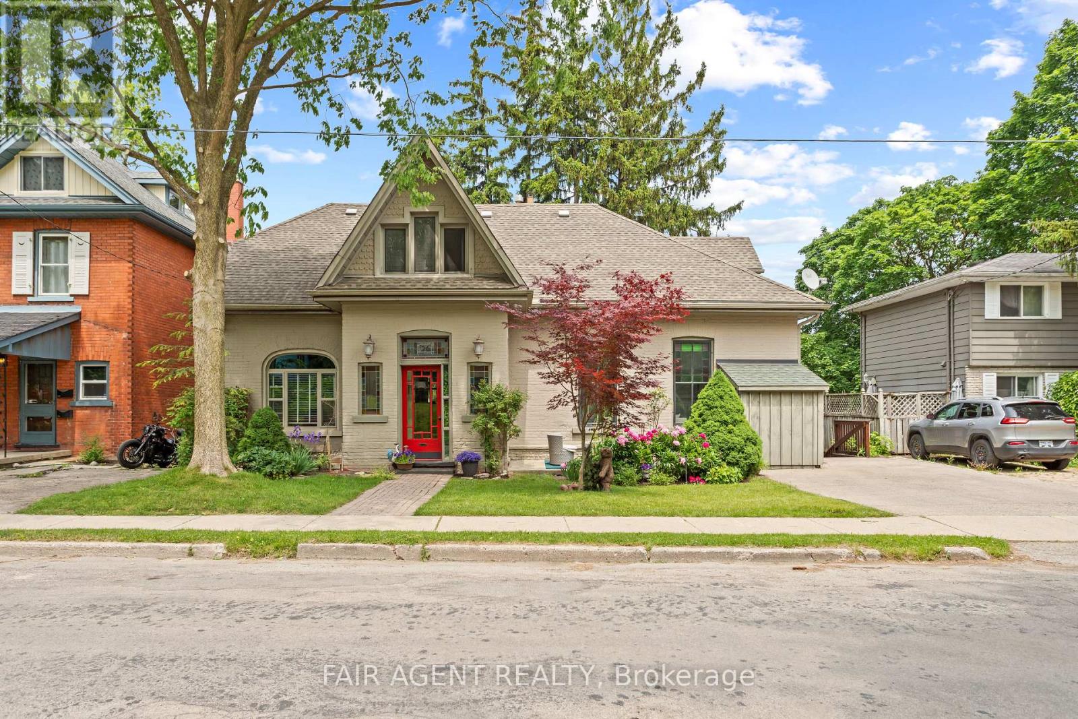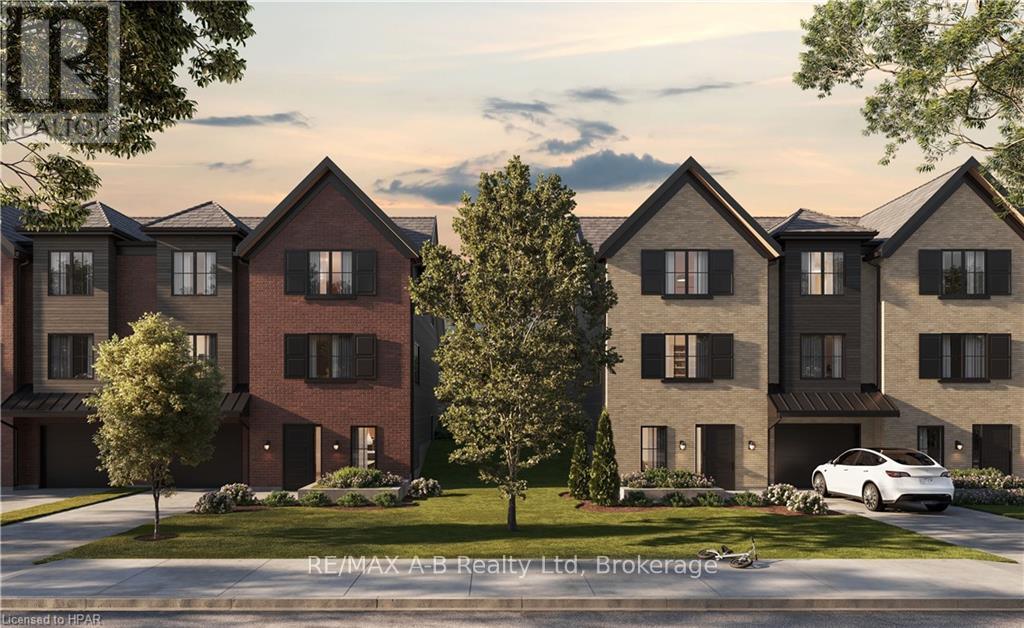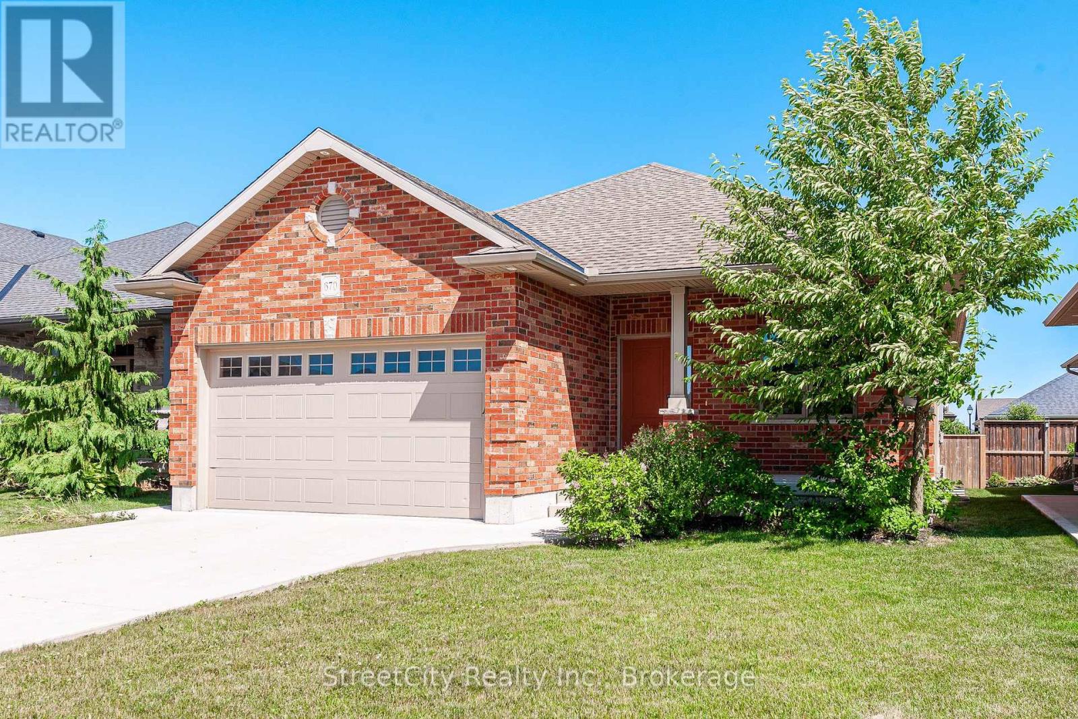Free account required
Unlock the full potential of your property search with a free account! Here's what you'll gain immediate access to:
- Exclusive Access to Every Listing
- Personalized Search Experience
- Favorite Properties at Your Fingertips
- Stay Ahead with Email Alerts


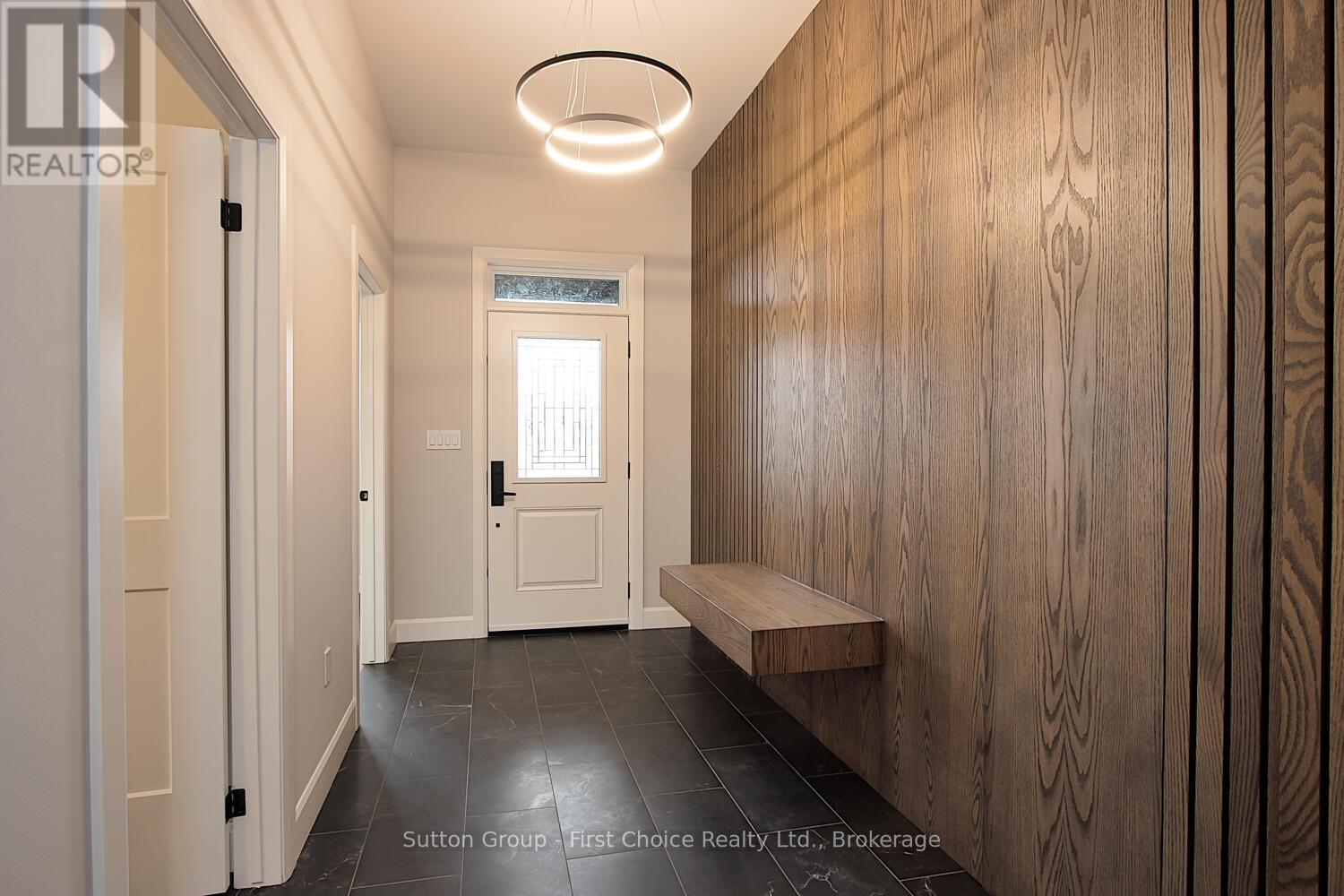

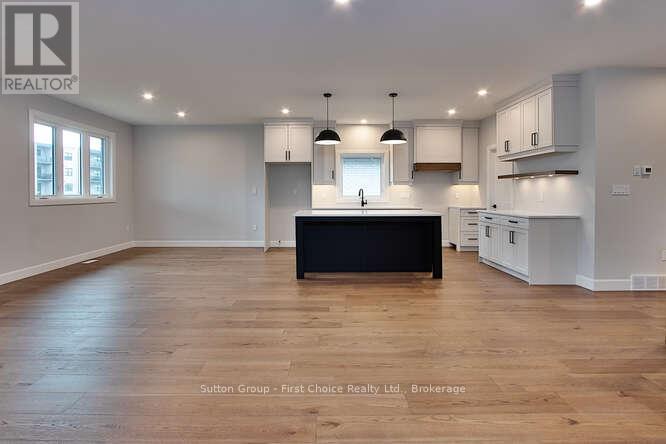
$949,900
323 ORR STREET
Stratford, Ontario, Ontario, N5A0J7
MLS® Number: X12233814
Property description
Welcome to this beautifully crafted, brand-new 3-bedroom bungalow, built by Summit Peak Homes, that combines style, comfort, and functionality. From the moment you step inside, you'll be impressed by the porcelain floors and the striking feature wall with a bench in the front foyer, a perfect introduction to the thoughtful details found throughout the home. The open-concept layout features rich hardwood flooring and a warm, inviting great room with an elegant electric fireplace. The modern kitchen is a chef's dream, complete with a spacious pantry, stylish cabinetry, and ample prep space. The primary suite is a true retreat, boasting a fabulous 5-piece en-suite with porcelain floors, a double vanity, a soaking tub, and a glass shower. Two additional bedrooms and another 4-piece bathroom offer flexibility for family, guests, or a home office. This spacious, unfinished basement offers a blank canvas with endless possibilities. With direct access from the garage, it's already equipped with rough-ins for a second laundry area, a kitchen, and your choice of a 3 or 4-piece bathroom. Large egress windows provide ample natural light and meet safety requirements for future bedrooms. Whether you're looking to create additional living space, an in-law suite or a multi-generational setup, the groundwork is already in place to bring your vision to life. Enjoy outdoor living on the covered deck, ideal for morning coffee or evening entertaining. A double attached garage adds convenience and extra storage space. This is single-level living at its finest, move-in ready and waiting for you to call it home!
Building information
Type
*****
Age
*****
Amenities
*****
Appliances
*****
Architectural Style
*****
Basement Development
*****
Basement Features
*****
Basement Type
*****
Construction Style Attachment
*****
Cooling Type
*****
Exterior Finish
*****
Fireplace Present
*****
FireplaceTotal
*****
Flooring Type
*****
Foundation Type
*****
Heating Fuel
*****
Heating Type
*****
Size Interior
*****
Stories Total
*****
Utility Water
*****
Land information
Sewer
*****
Size Depth
*****
Size Frontage
*****
Size Irregular
*****
Size Total
*****
Rooms
Main level
Laundry room
*****
Bedroom
*****
Bedroom
*****
Primary Bedroom
*****
Family room
*****
Dining room
*****
Kitchen
*****
Laundry room
*****
Bedroom
*****
Bedroom
*****
Primary Bedroom
*****
Family room
*****
Dining room
*****
Kitchen
*****
Laundry room
*****
Bedroom
*****
Bedroom
*****
Primary Bedroom
*****
Family room
*****
Dining room
*****
Kitchen
*****
Courtesy of Sutton Group - First Choice Realty Ltd.
Book a Showing for this property
Please note that filling out this form you'll be registered and your phone number without the +1 part will be used as a password.
