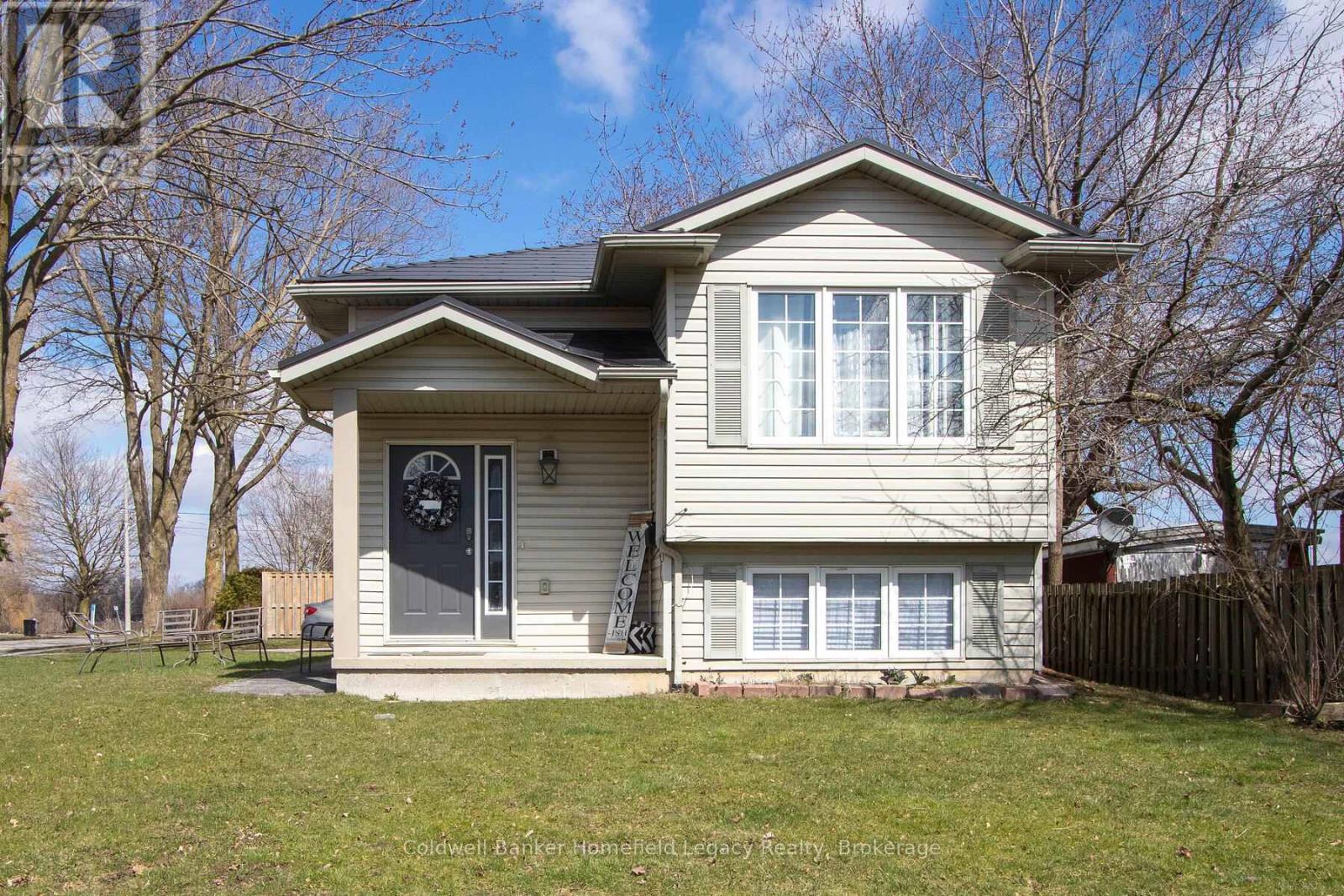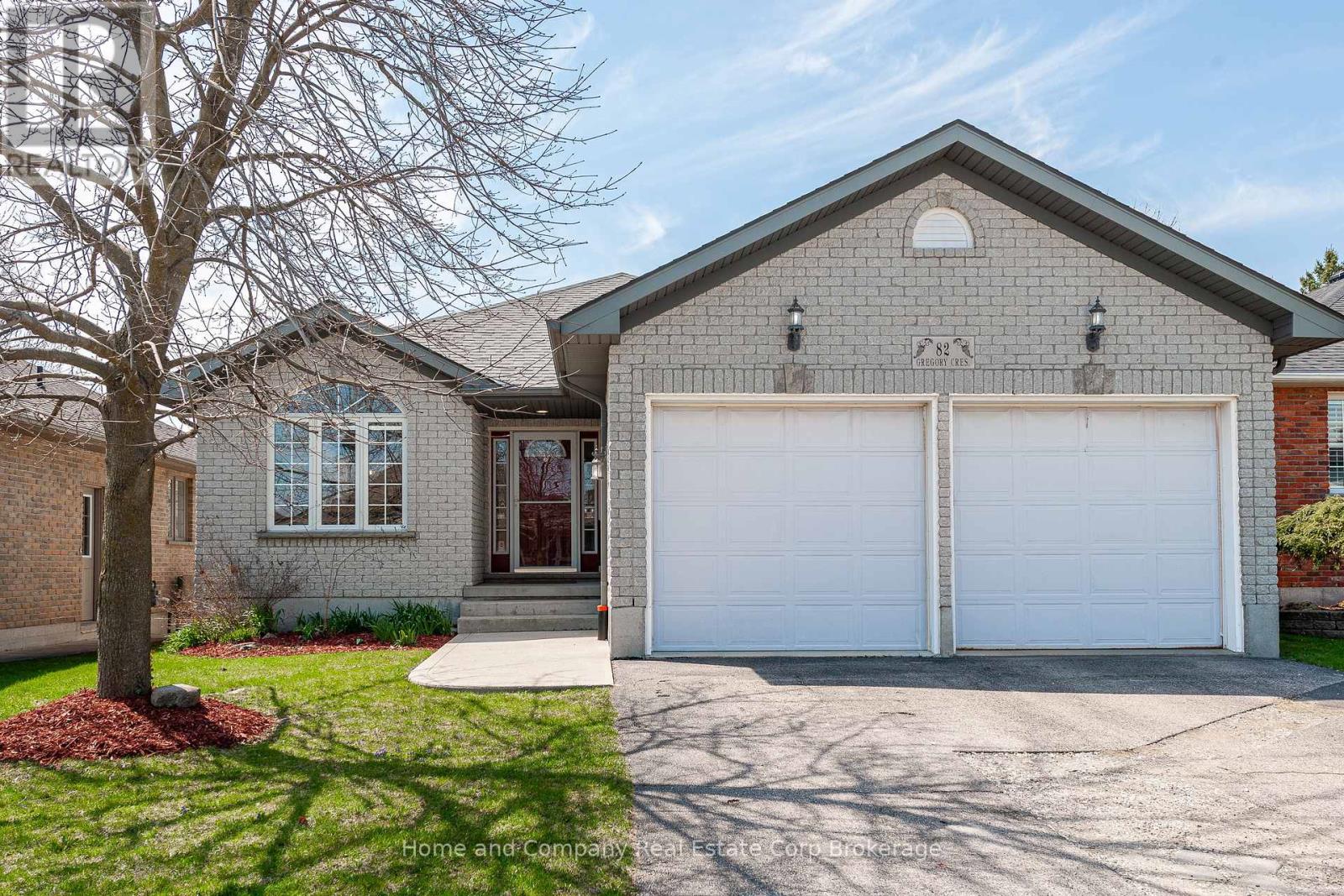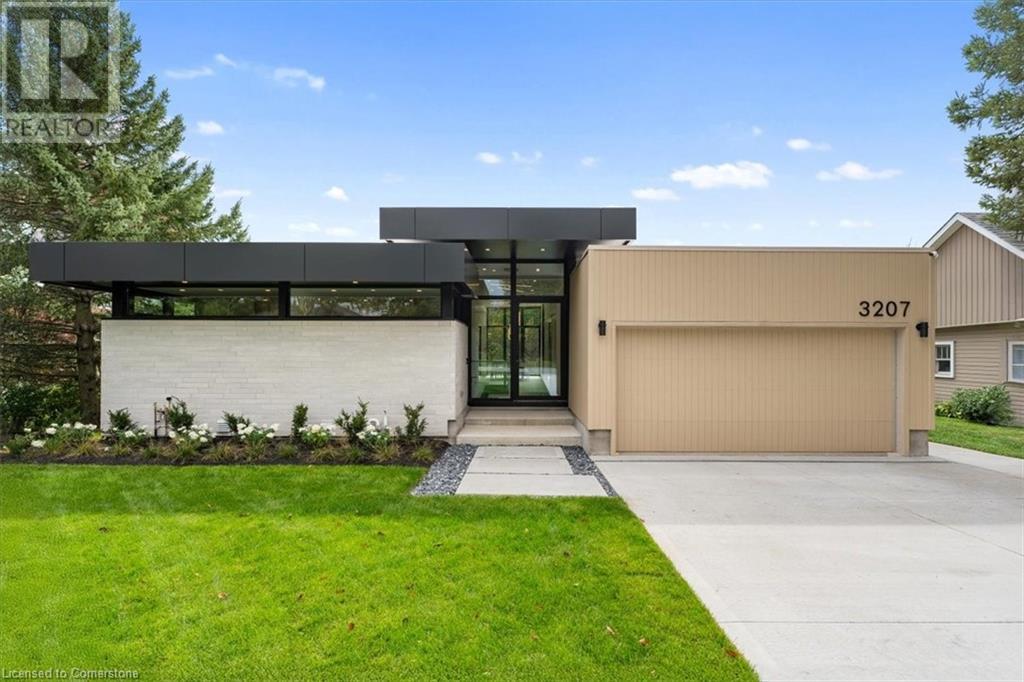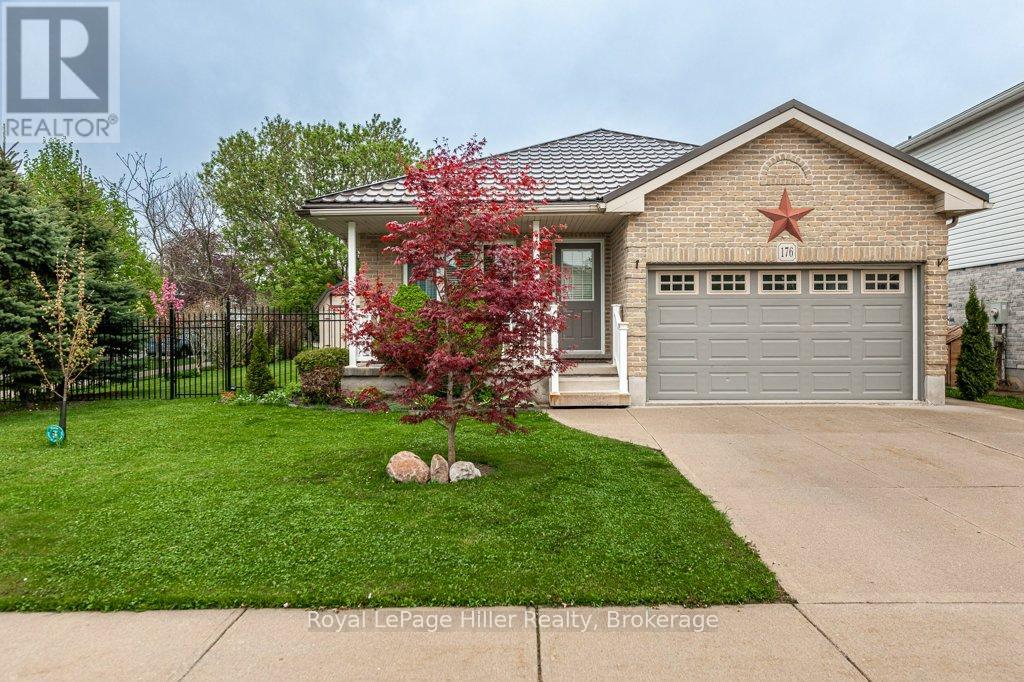Free account required
Unlock the full potential of your property search with a free account! Here's what you'll gain immediate access to:
- Exclusive Access to Every Listing
- Personalized Search Experience
- Favorite Properties at Your Fingertips
- Stay Ahead with Email Alerts
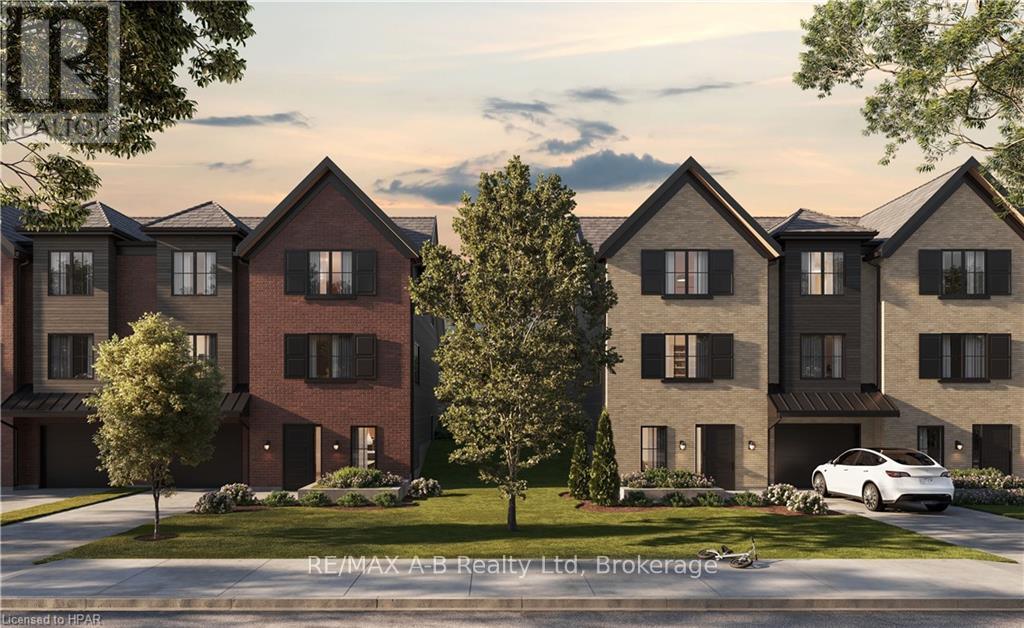
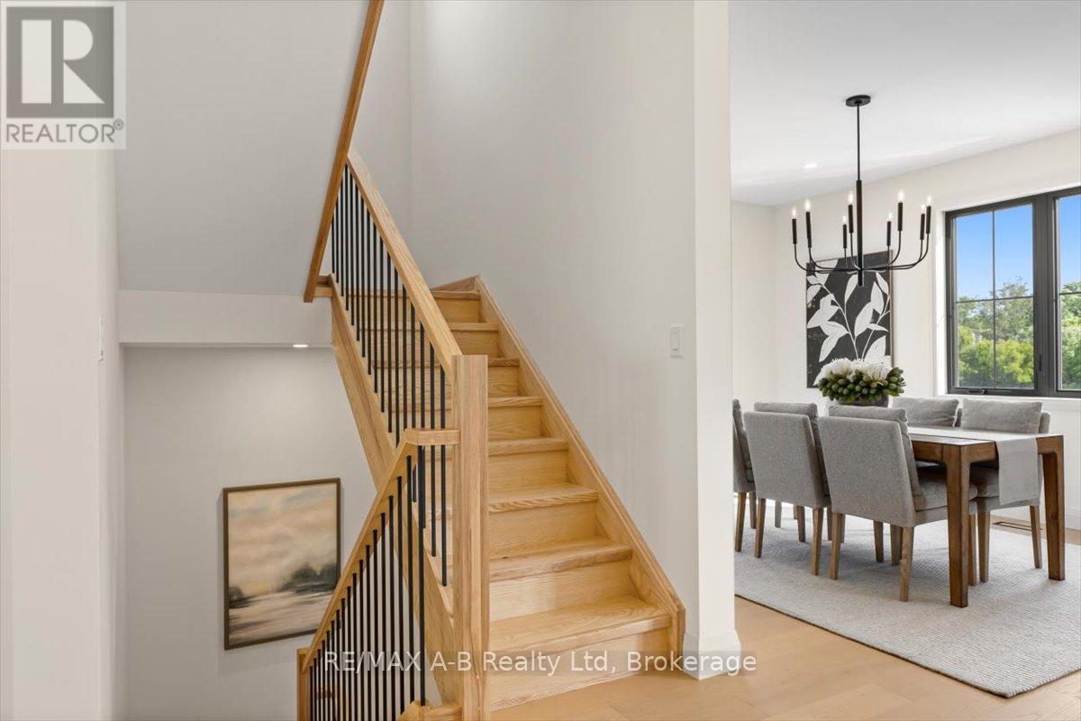
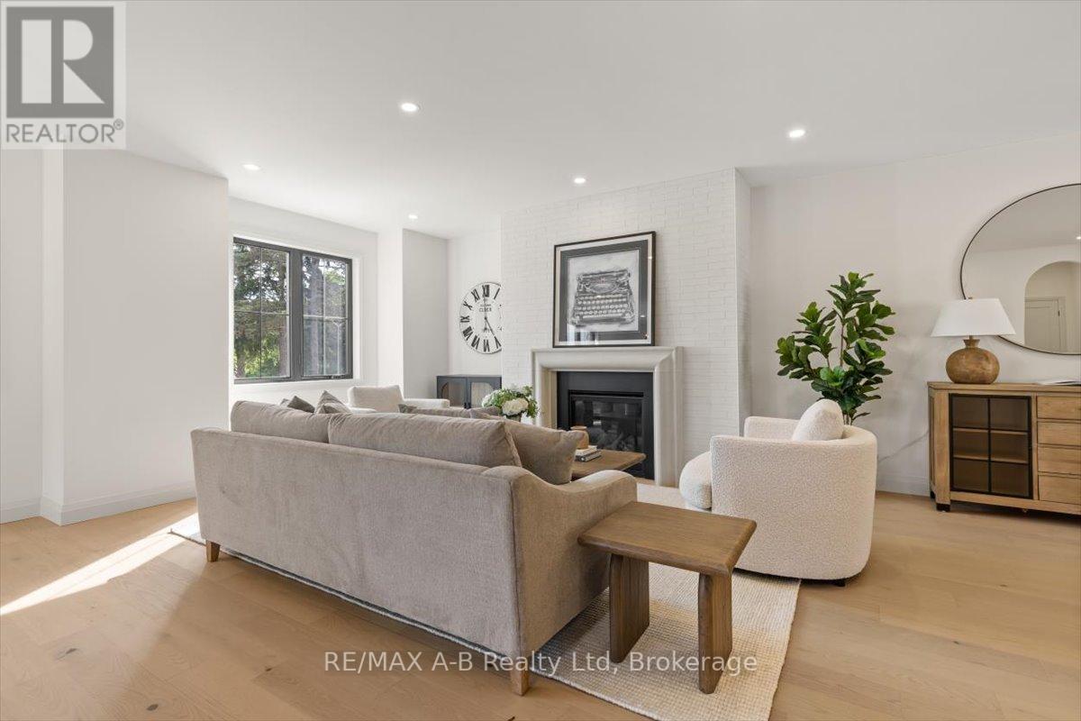
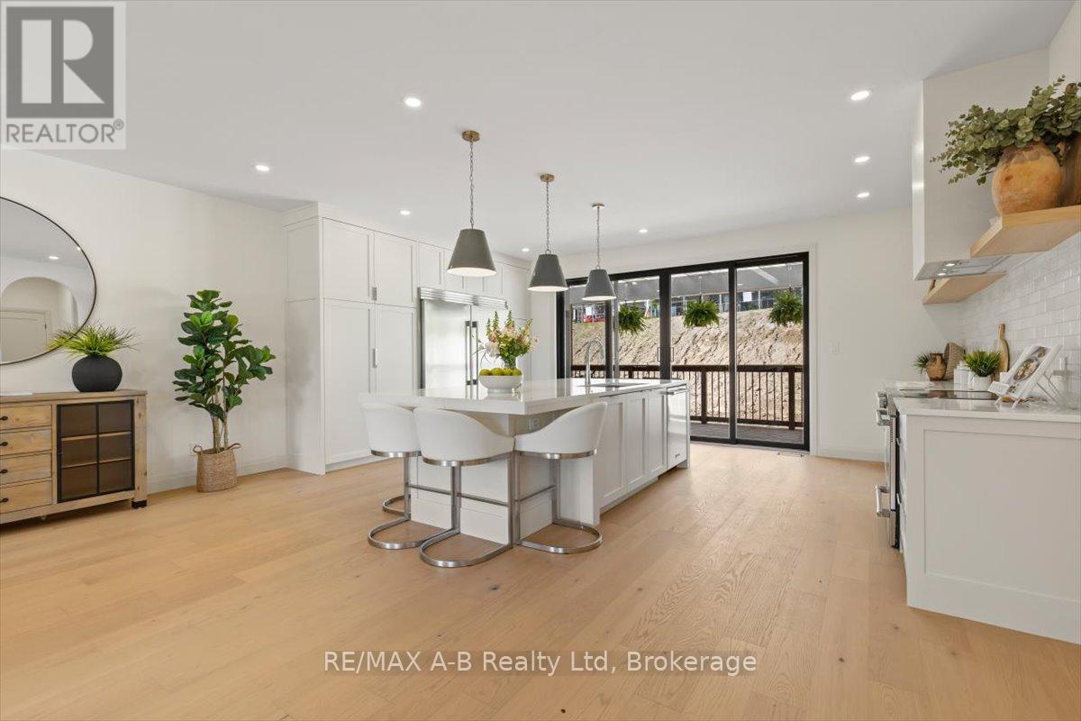
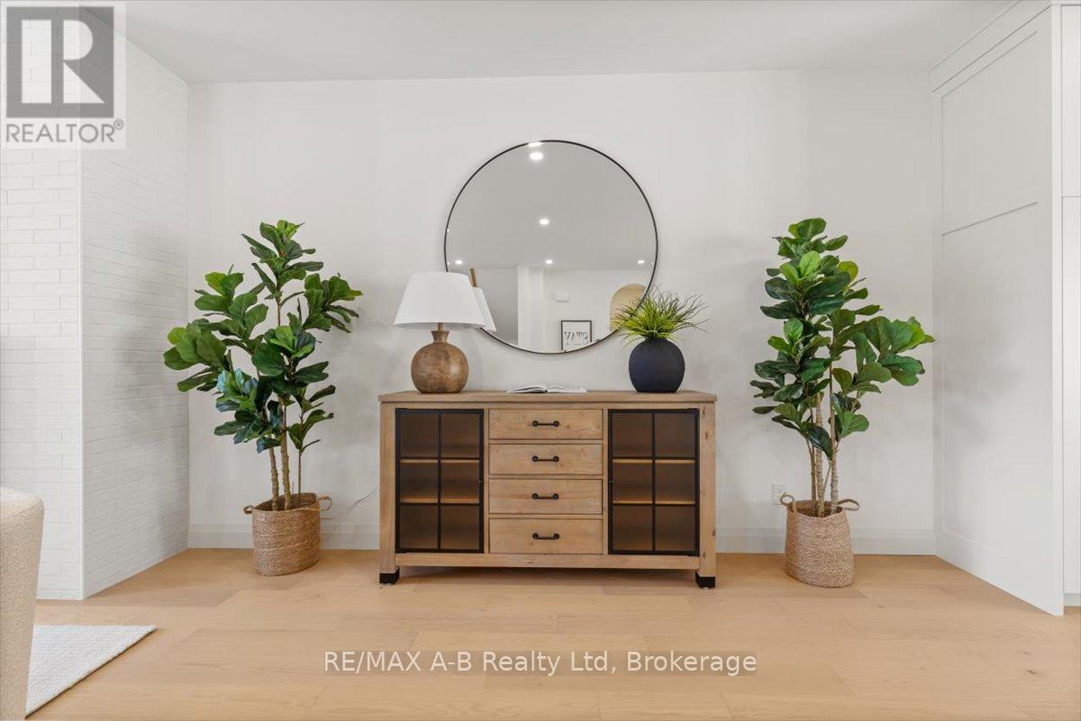
$899,675
2B - 67 WORSLEY STREET
Stratford, Ontario, Ontario, N5A1B8
MLS® Number: X12230347
Property description
Welcome to Hillside Homes by The BMI Group. This is your opportunity to own the last unit available in this premium floor plan! This luxury 3 bed, 3 bath semi-detached home offers 1,800 sq ft of thoughtfully designed living space, featuring elegant hardwood flooring throughout and high ceilings that enhance the airy feel. Enjoy top-of-the-line finishes, including marble countertops, premium millwork, and sophisticated cabinetry.Relax in your spa-inspired bathrooms with soaker tubs and walk-in glass showers. The inviting fireplace adds warmth and ambiance, while energy-efficient features ensure comfort and savings. The spacious walk-in closet provides plenty of storage, and the open-concept layout is perfect for entertaining.Families will appreciate being in the catchment for highly rated schools, and the convenient walking distance to downtown means restaurants, shops, and amenities are always close by. Scheduled for December 2025 occupancy. Do not miss your chance to call this highly sought-after home yours! Photos are from a stage model suite but accurately represent the finishes and design of this home.
Building information
Type
*****
Age
*****
Appliances
*****
Basement Development
*****
Basement Type
*****
Construction Style Attachment
*****
Cooling Type
*****
Exterior Finish
*****
Fireplace Present
*****
Foundation Type
*****
Half Bath Total
*****
Heating Fuel
*****
Heating Type
*****
Size Interior
*****
Stories Total
*****
Utility Water
*****
Land information
Sewer
*****
Size Depth
*****
Size Frontage
*****
Size Irregular
*****
Size Total
*****
Rooms
Main level
Den
*****
Dining room
*****
Family room
*****
Kitchen
*****
Bathroom
*****
Lower level
Mud room
*****
Bathroom
*****
Bedroom
*****
Recreational, Games room
*****
Second level
Bedroom
*****
Bedroom
*****
Other
*****
Primary Bedroom
*****
Courtesy of RE/MAX A-B Realty Ltd
Book a Showing for this property
Please note that filling out this form you'll be registered and your phone number without the +1 part will be used as a password.
