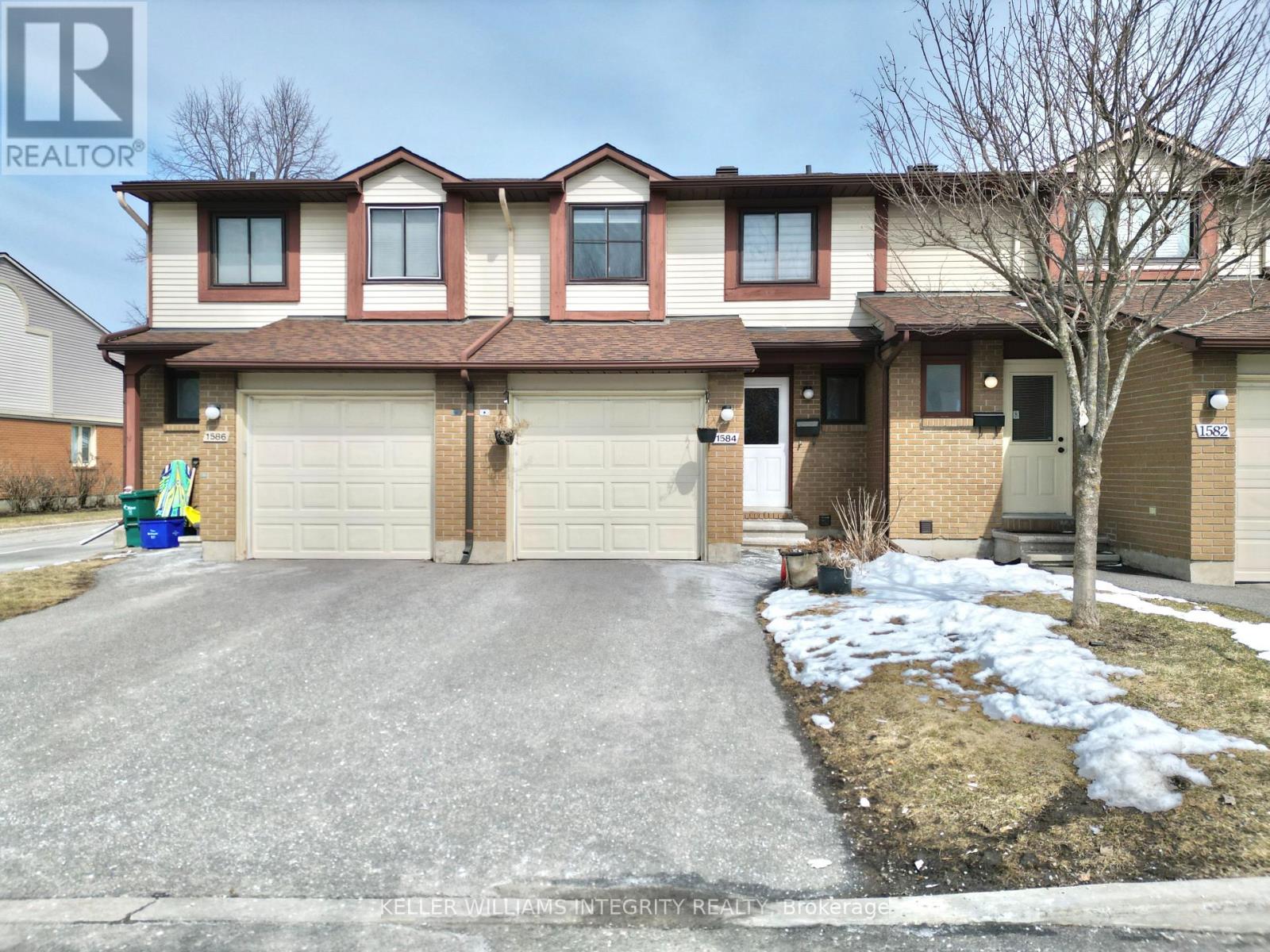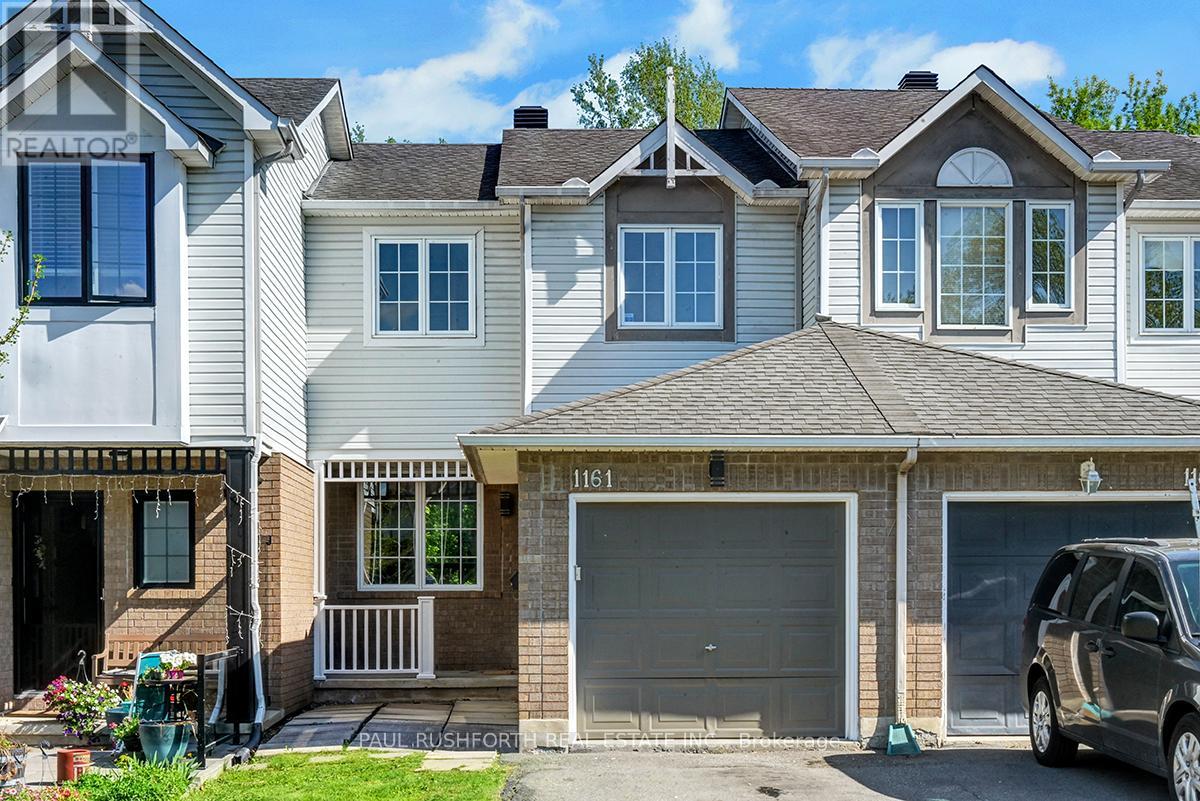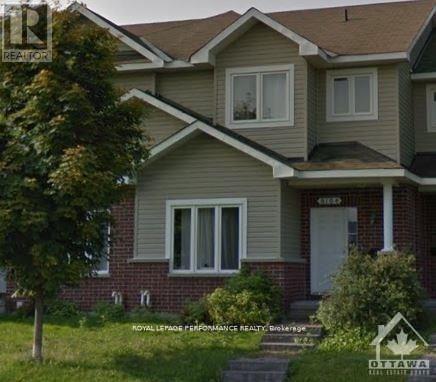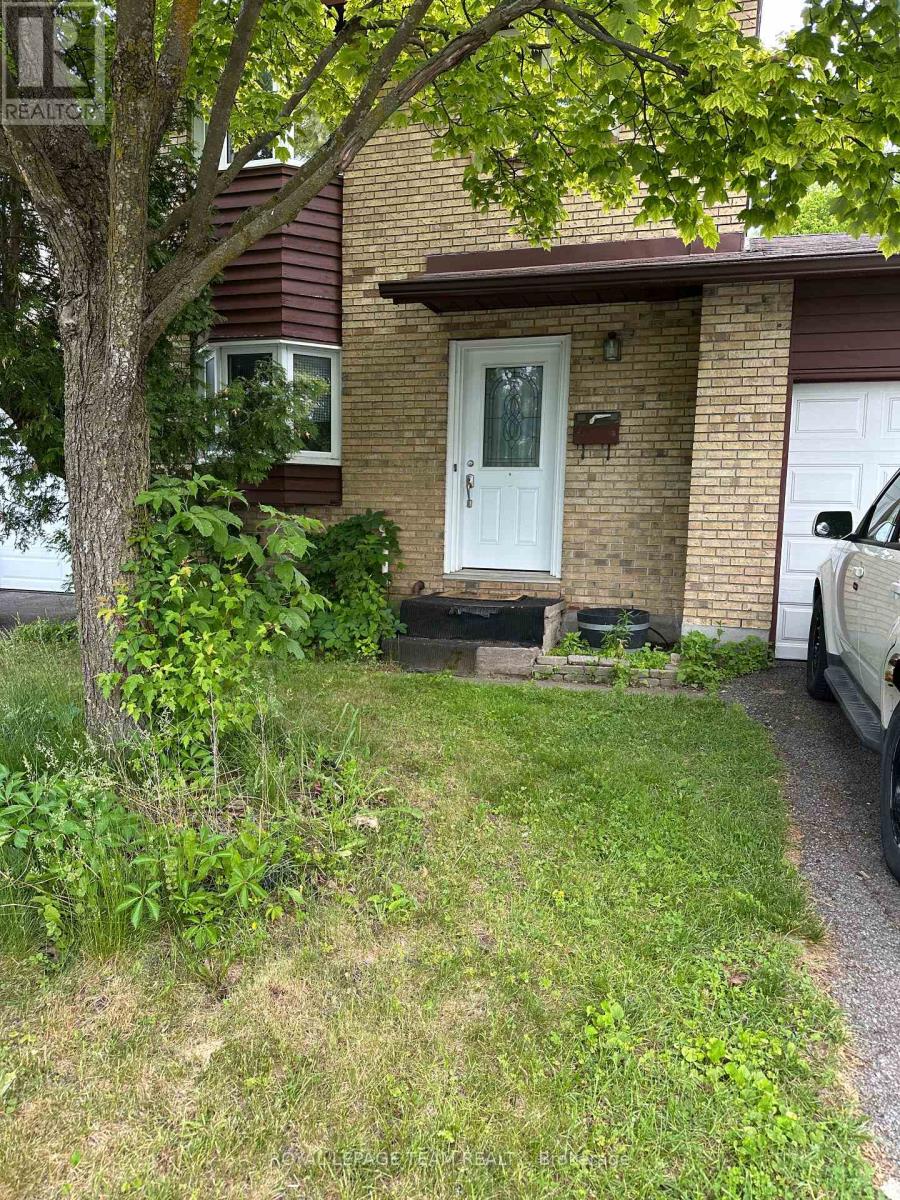Free account required
Unlock the full potential of your property search with a free account! Here's what you'll gain immediate access to:
- Exclusive Access to Every Listing
- Personalized Search Experience
- Favorite Properties at Your Fingertips
- Stay Ahead with Email Alerts
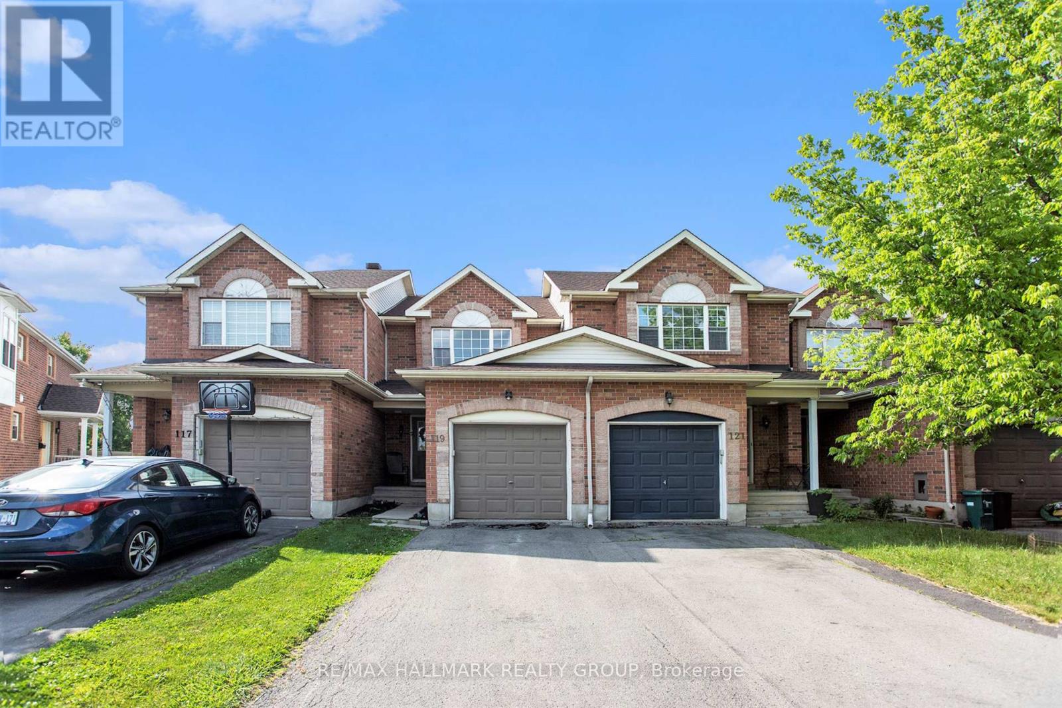
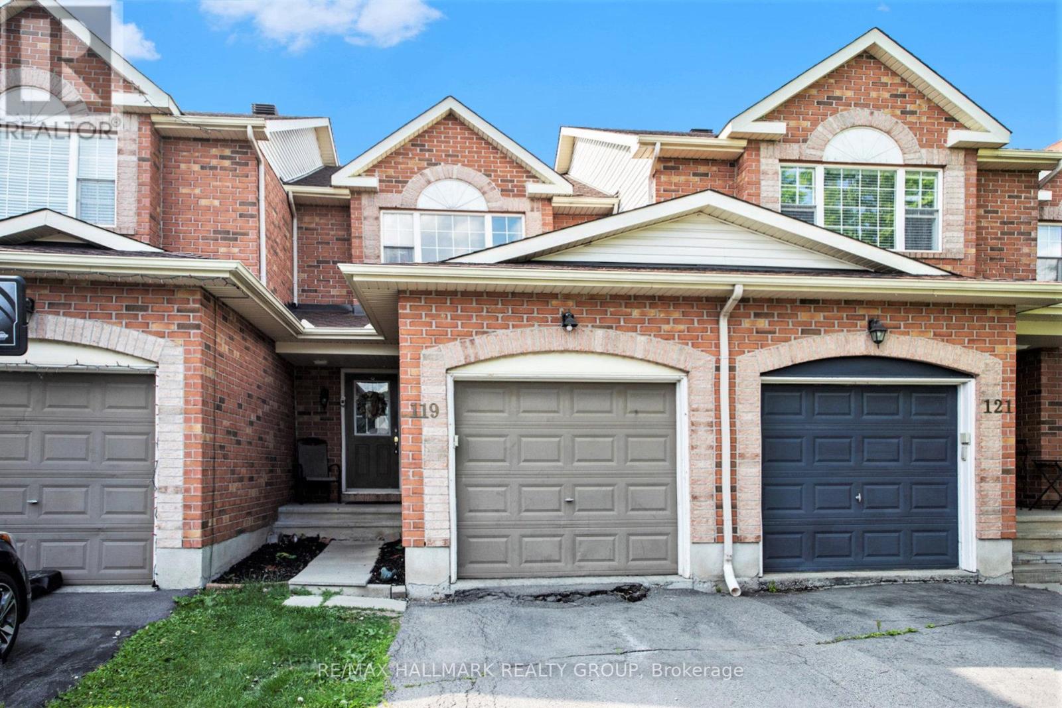
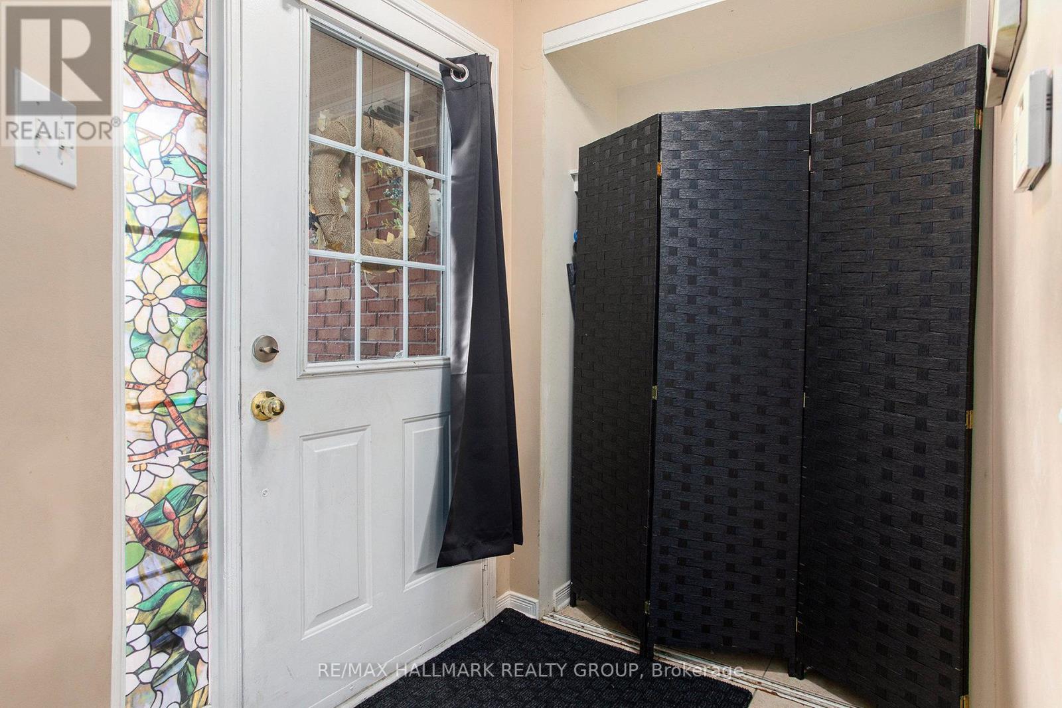
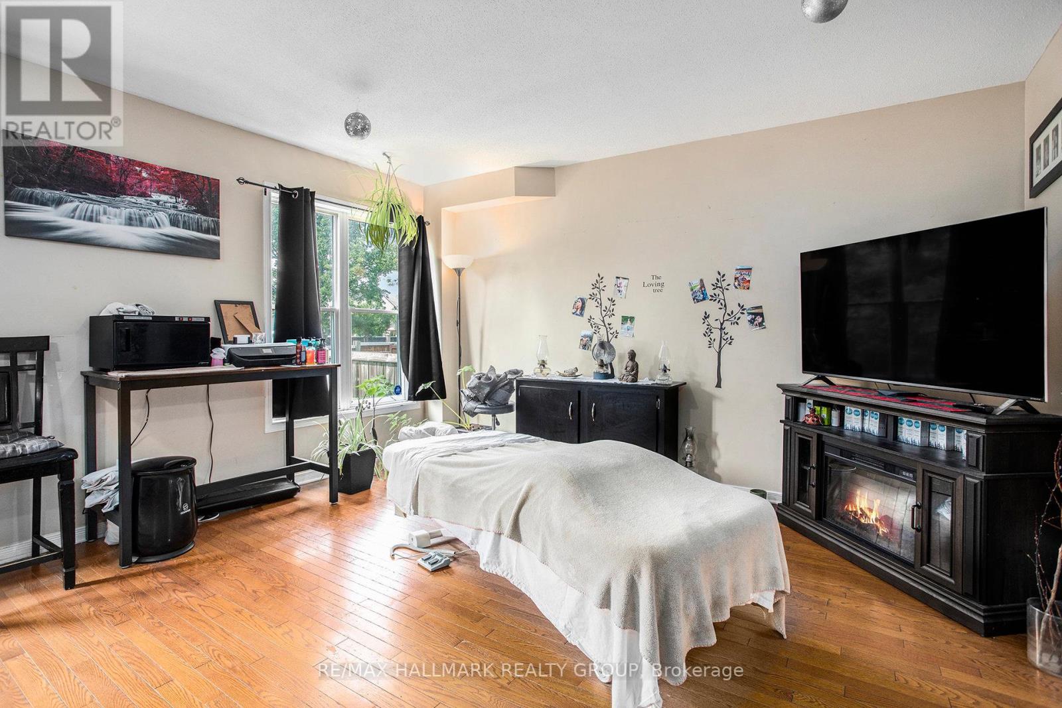
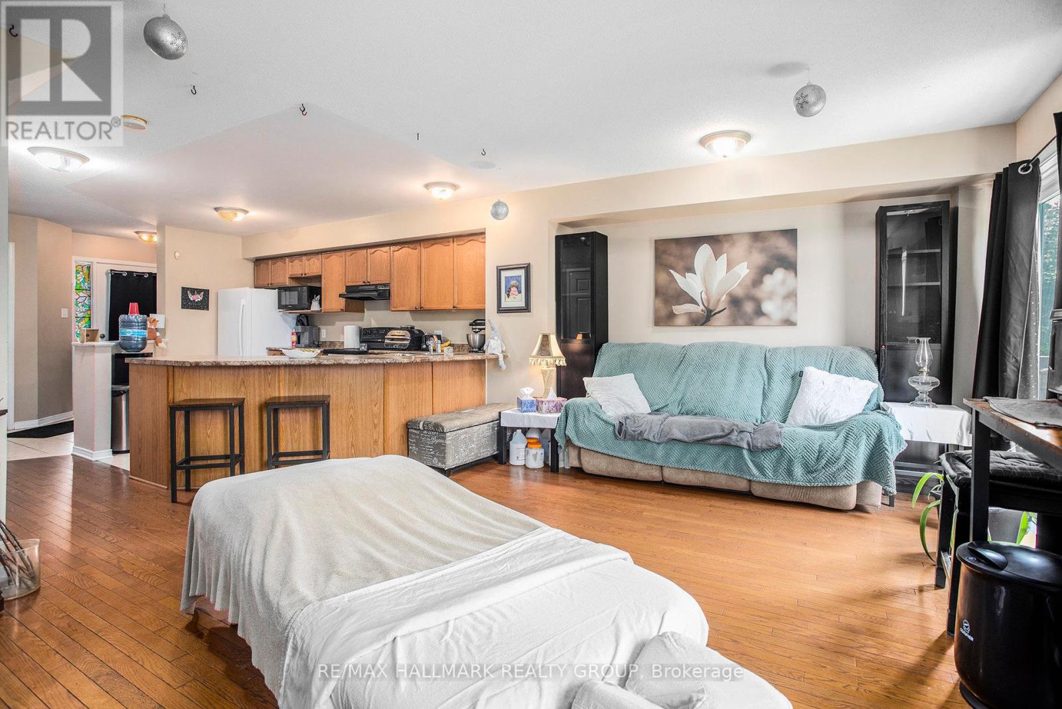
$527,888
119 TOPHAM TERRACE
Ottawa, Ontario, Ontario, K4A5B8
MLS® Number: X12232853
Property description
3 Bedroom and 2 Bathroom Townhouse with Finished Basement, Attached Single Car Garage and Fenced Yard. Open Concept Main Level Features Oak Hardwood Floor Throughout the Living/Dining Rooms with a Large Window Overlooking the Backyard. Kitchen Features Ceramic Tile Floor and Oak Wood Cupboards with Generous Amount of Counter Space, Double Sink and 3 Appliances. Sliding Patio Door lead down to the Fenced Backyard. Upper Level Features 3 Good Sized Bedrooms with the Primary Bedroom having a Walk-in Closet. Large Family Room in the Finished Basement with Laundry Room, Good Storage Space and Utility Room. Centrally located on a Quiet Street and is Steps to a Park, Walking Path, Many Schools and Public Transit. The tenant will try and be as accommodating as possible for showings but late afternoon/evenings and weekends work best. Roof 2021
Building information
Type
*****
Age
*****
Appliances
*****
Basement Development
*****
Basement Type
*****
Construction Style Attachment
*****
Cooling Type
*****
Exterior Finish
*****
Flooring Type
*****
Foundation Type
*****
Half Bath Total
*****
Heating Fuel
*****
Heating Type
*****
Size Interior
*****
Stories Total
*****
Utility Water
*****
Land information
Amenities
*****
Fence Type
*****
Sewer
*****
Size Depth
*****
Size Frontage
*****
Size Irregular
*****
Size Total
*****
Rooms
Main level
Foyer
*****
Kitchen
*****
Living room
*****
Basement
Family room
*****
Laundry room
*****
Second level
Bathroom
*****
Bedroom 3
*****
Bedroom 2
*****
Primary Bedroom
*****
Courtesy of RE/MAX HALLMARK REALTY GROUP
Book a Showing for this property
Please note that filling out this form you'll be registered and your phone number without the +1 part will be used as a password.

