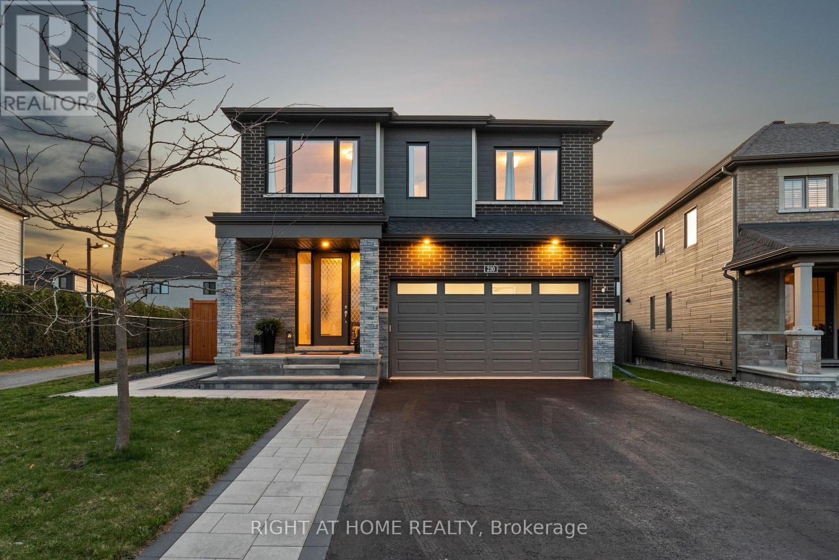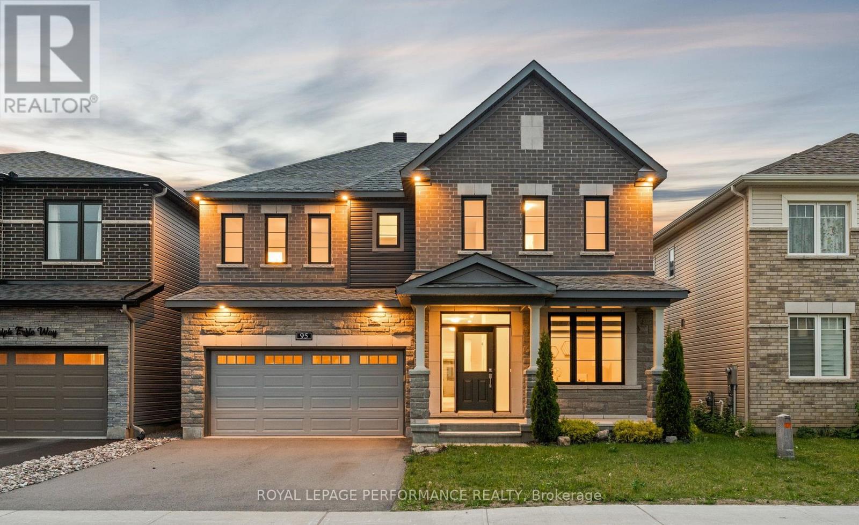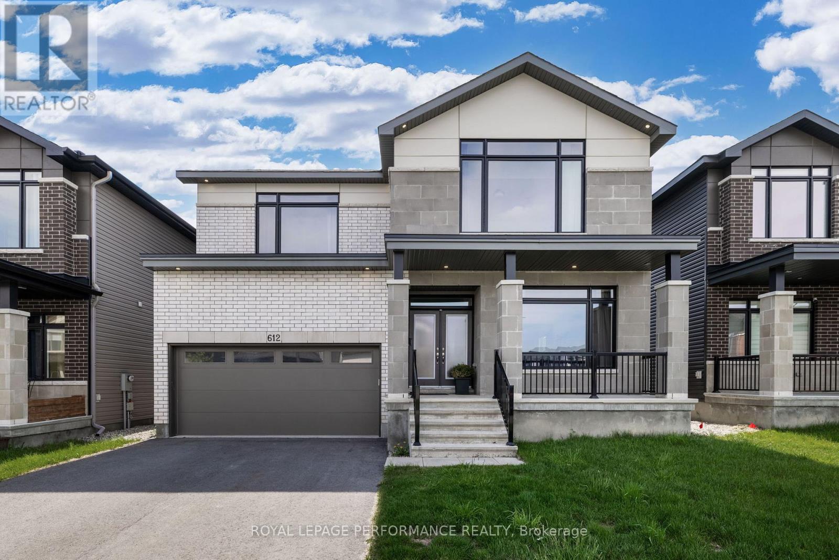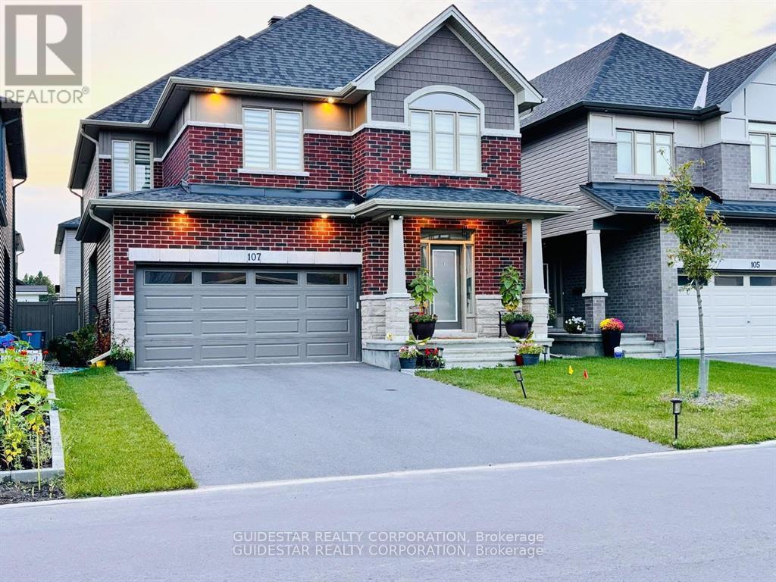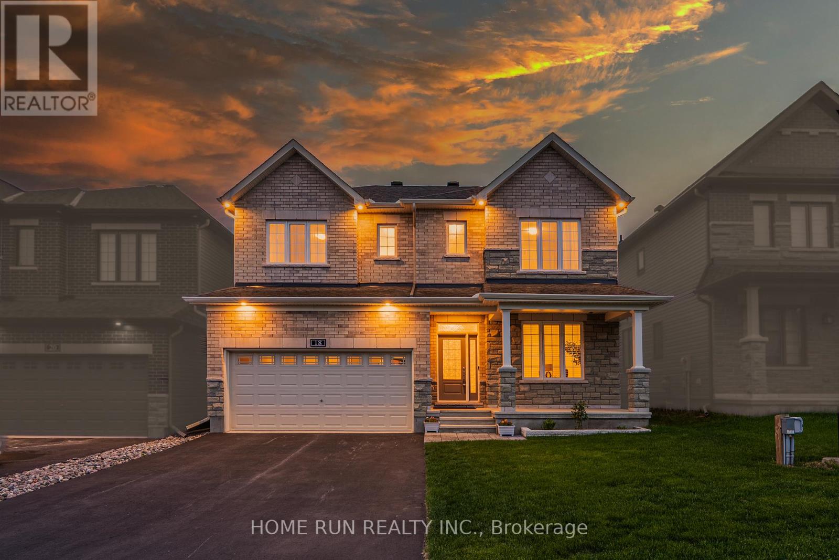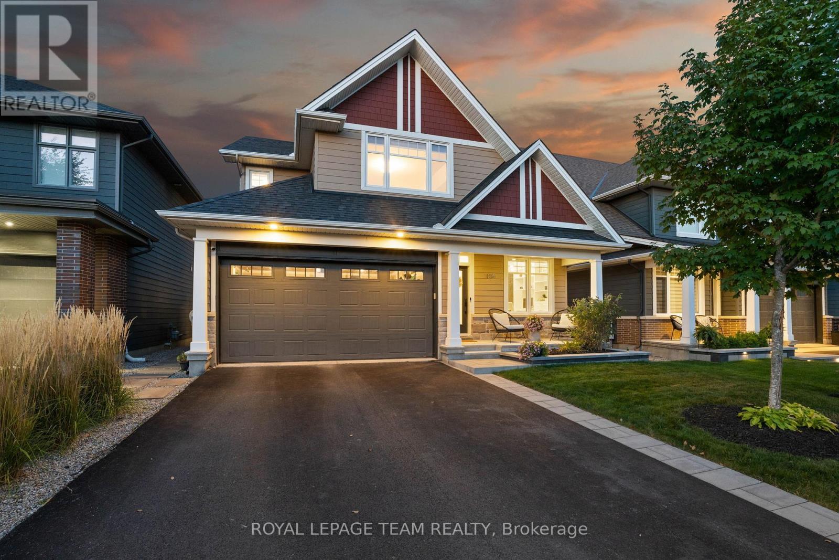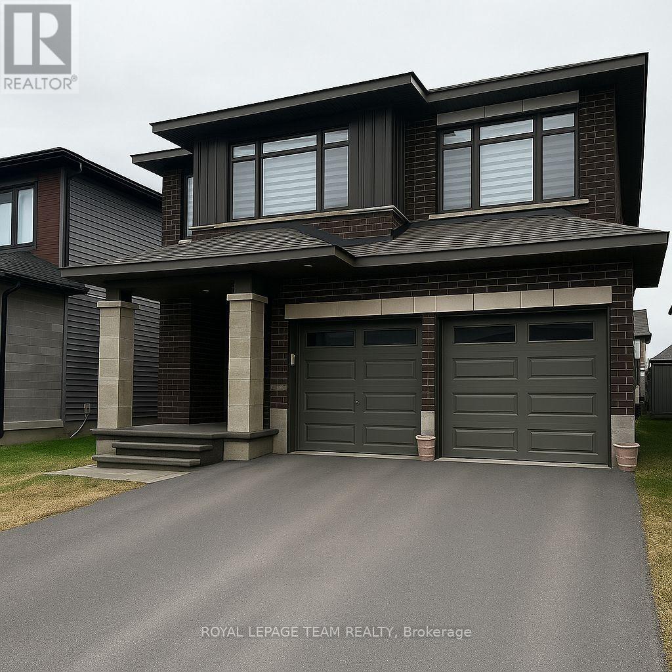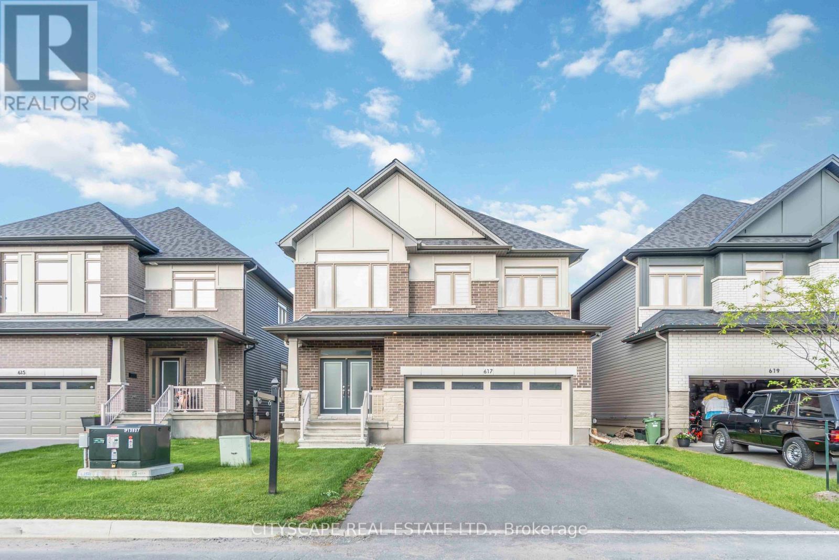Free account required
Unlock the full potential of your property search with a free account! Here's what you'll gain immediate access to:
- Exclusive Access to Every Listing
- Personalized Search Experience
- Favorite Properties at Your Fingertips
- Stay Ahead with Email Alerts
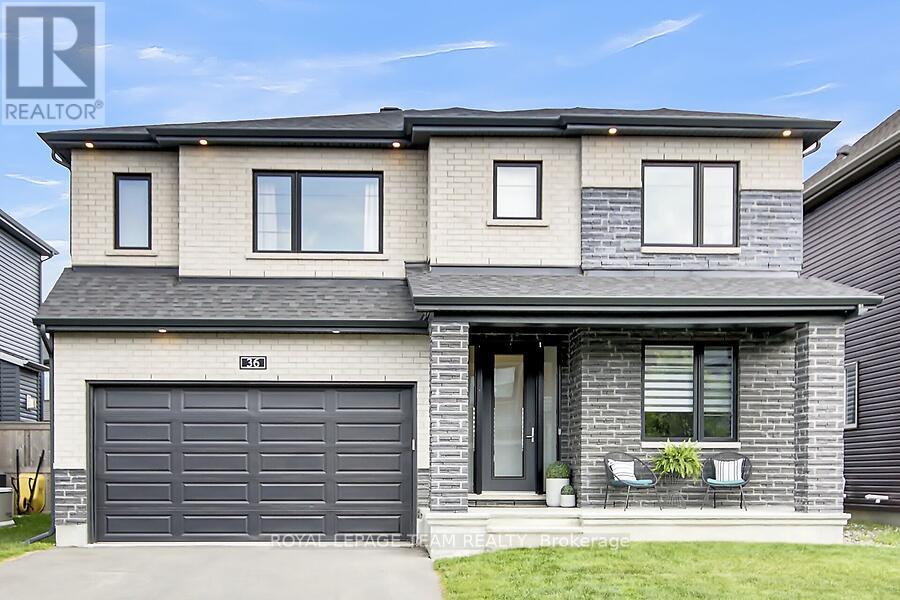
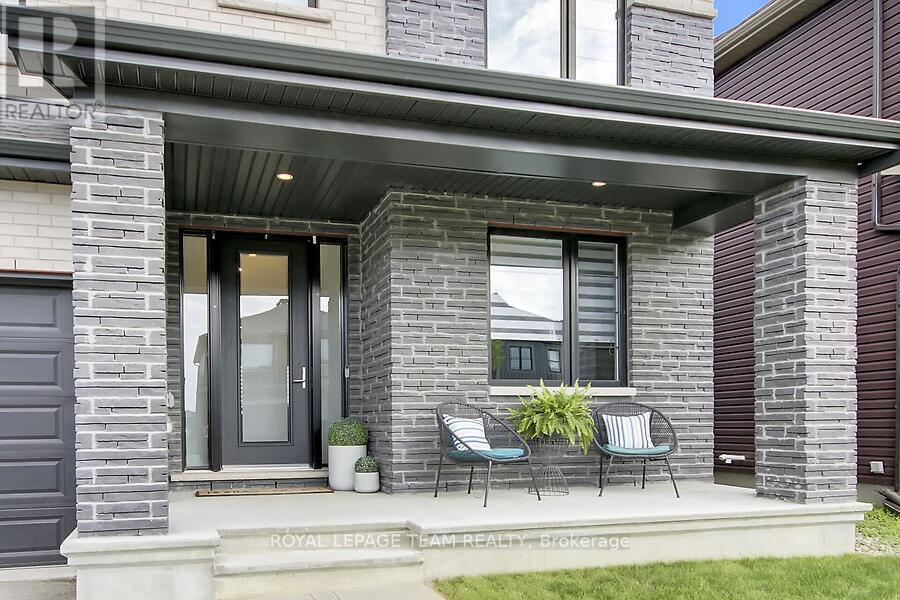
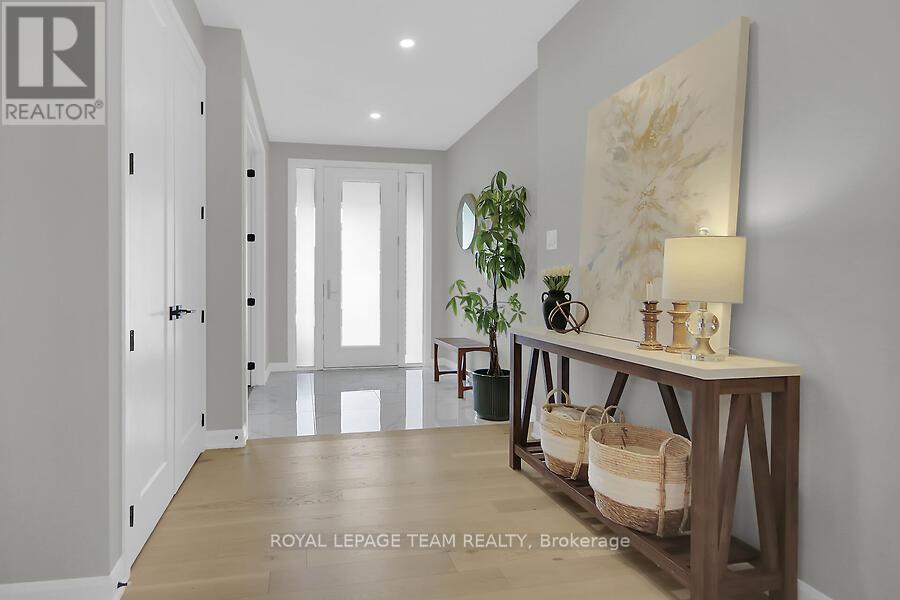
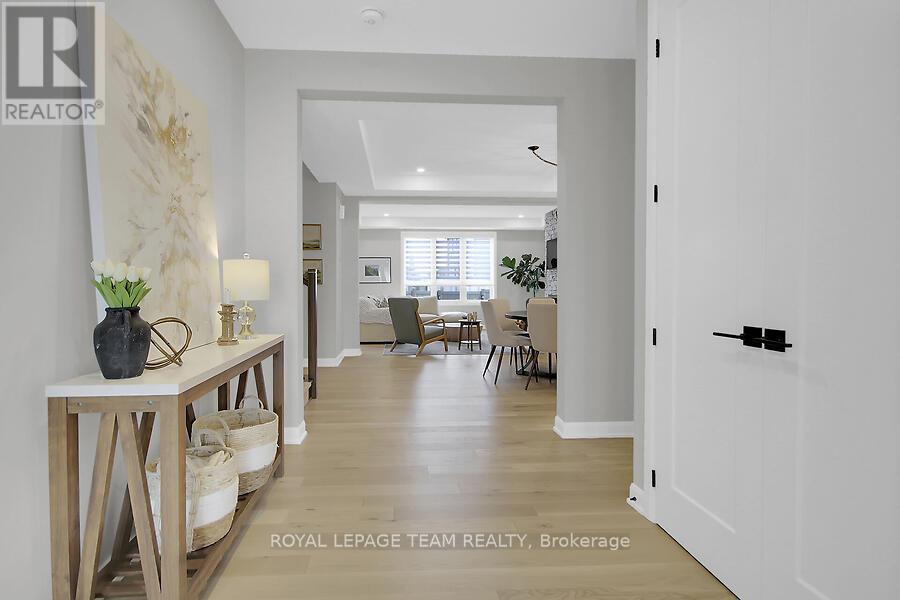
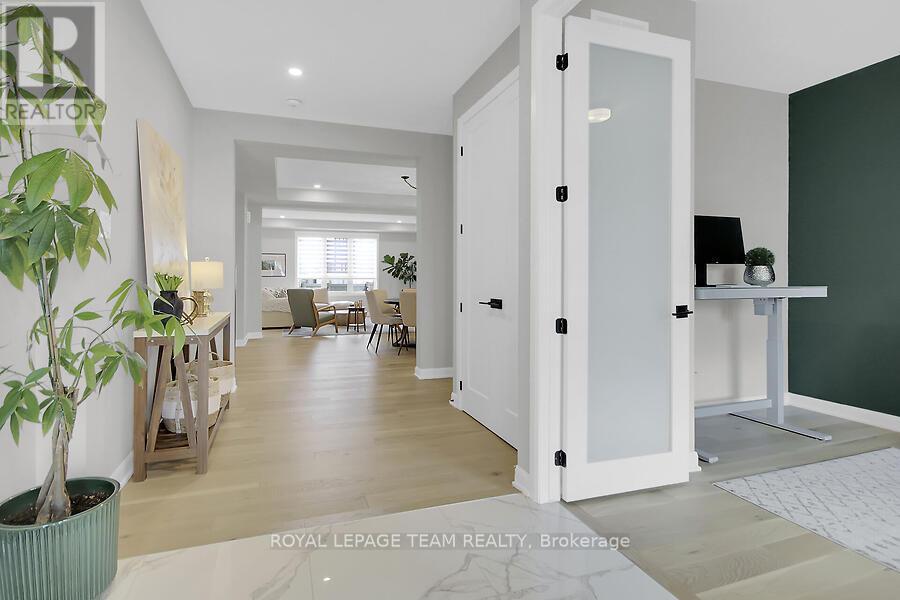
$1,198,000
36 CONCH WAY
Ottawa, Ontario, Ontario, K4M0M4
MLS® Number: X12232730
Property description
*OPEN HOUSE SUNDAY, JUNE 29TH 2-4PM!* Welcome to 36 Conch Way! This impeccably maintained and upgraded Minto Magnolia model offers over 3,000 sq. ft. of above-grade living space, a finished basement, and a backyard retreat perfect for families and entertainers alike. Step inside to discover a main floor featuring 9 ft ceilings with elegant marble tile and premium hardwood floors that extend throughout. The home's thoughtfully designed open-concept layout is anchored by a stylish kitchen with many upgrades, including a large custom island for entertaining, custom cabinetry, built-in stainless steel appliances and floating shelves. Throughout the main level, you will find a private home office, mudroom and spacious living and dining rooms, both which feature coffered ceilings. The cozy living room is highlighted by a custom stone wall fireplace, bringing warmth into the home. The mudroom, conveniently located off the garage, includes custom built-ins for practical and stylish storage for the whole family. Upstairs, you'll find four spacious bedrooms. The primary suite is a true retreat, offering a feature wall, two walk-in closets, and a luxurious 5-piece ensuite. The second bedroom has its own private ensuite, while the remaining two bedrooms are connected by a Jack & Jill 4-piece bathroom. The fully finished basement extends your living space with a large family room, a second gas fireplace, and a sleek 2-piece bath. Outside, enjoy summer to the fullest with a three-tier composite deck, hot tub, and a fully fenced backyard, making it your own escape. This home blends space, comfort, and top-tier finishes in a family-friendly location. Don't miss your opportunity to make it yours!
Building information
Type
*****
Age
*****
Amenities
*****
Appliances
*****
Basement Development
*****
Basement Type
*****
Construction Style Attachment
*****
Cooling Type
*****
Exterior Finish
*****
Fireplace Present
*****
FireplaceTotal
*****
Foundation Type
*****
Half Bath Total
*****
Heating Fuel
*****
Heating Type
*****
Size Interior
*****
Stories Total
*****
Utility Water
*****
Land information
Amenities
*****
Fence Type
*****
Landscape Features
*****
Sewer
*****
Size Depth
*****
Size Frontage
*****
Size Irregular
*****
Size Total
*****
Rooms
Main level
Mud room
*****
Kitchen
*****
Living room
*****
Dining room
*****
Office
*****
Foyer
*****
Basement
Family room
*****
Second level
Bedroom 3
*****
Bedroom 2
*****
Laundry room
*****
Bedroom
*****
Bedroom 4
*****
Main level
Mud room
*****
Kitchen
*****
Living room
*****
Dining room
*****
Office
*****
Foyer
*****
Basement
Family room
*****
Second level
Bedroom 3
*****
Bedroom 2
*****
Laundry room
*****
Bedroom
*****
Bedroom 4
*****
Main level
Mud room
*****
Kitchen
*****
Living room
*****
Dining room
*****
Office
*****
Foyer
*****
Basement
Family room
*****
Second level
Bedroom 3
*****
Bedroom 2
*****
Laundry room
*****
Bedroom
*****
Bedroom 4
*****
Main level
Mud room
*****
Kitchen
*****
Living room
*****
Dining room
*****
Office
*****
Foyer
*****
Basement
Family room
*****
Second level
Bedroom 3
*****
Bedroom 2
*****
Laundry room
*****
Bedroom
*****
Bedroom 4
*****
Courtesy of ROYAL LEPAGE TEAM REALTY
Book a Showing for this property
Please note that filling out this form you'll be registered and your phone number without the +1 part will be used as a password.
