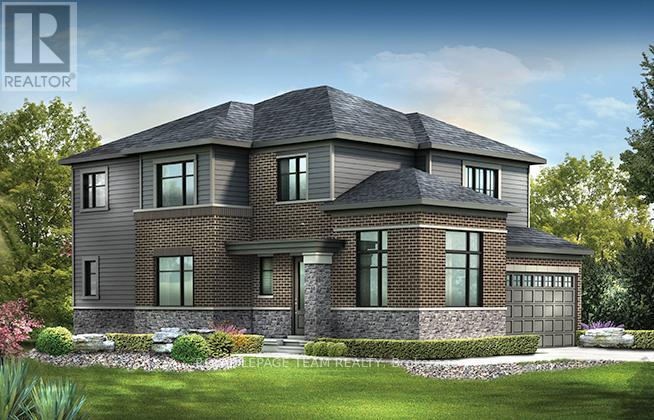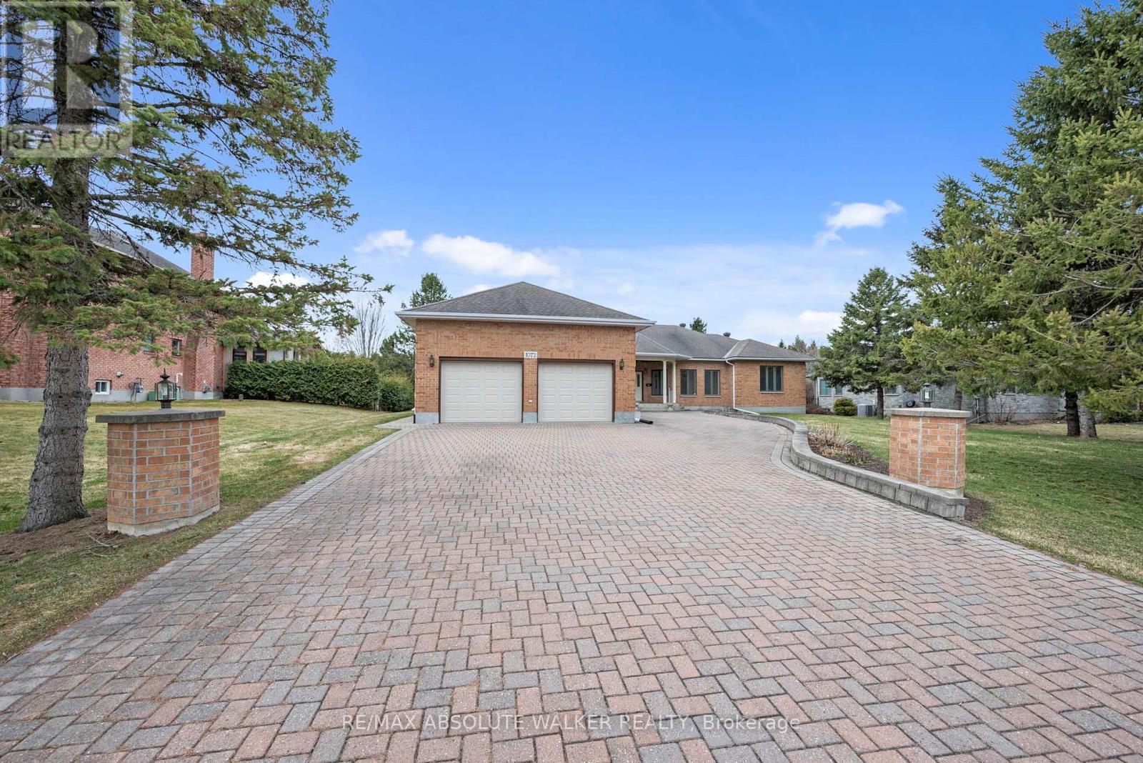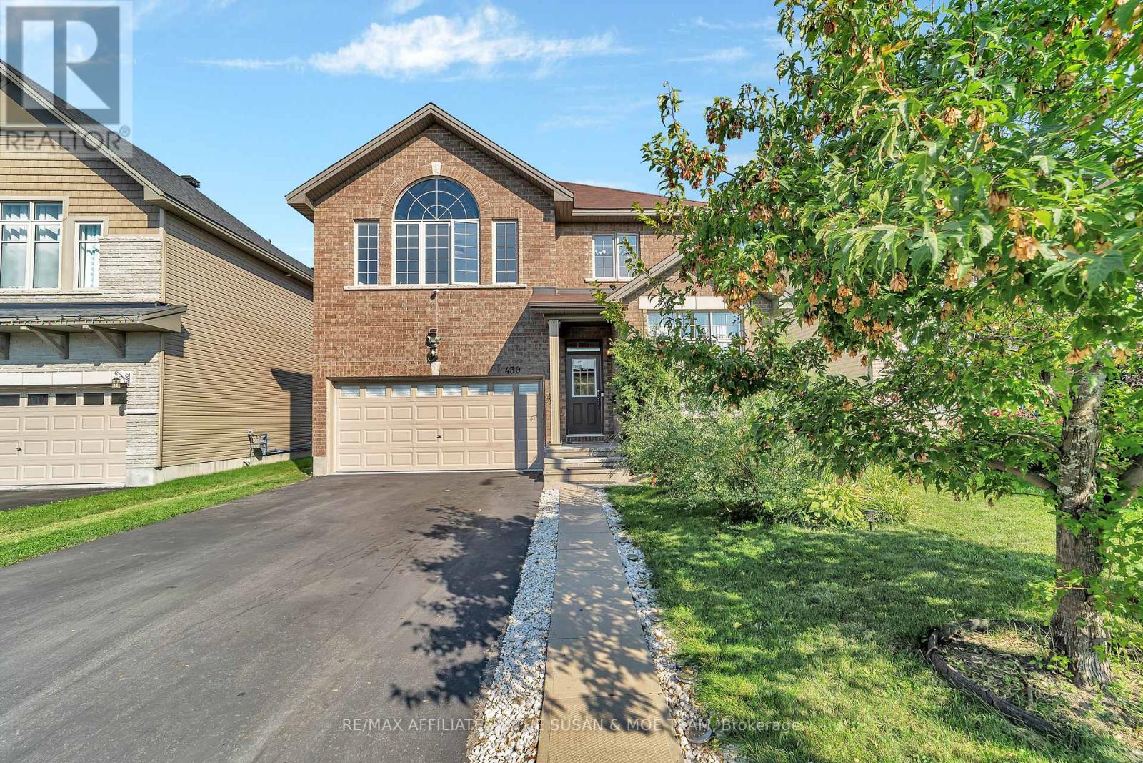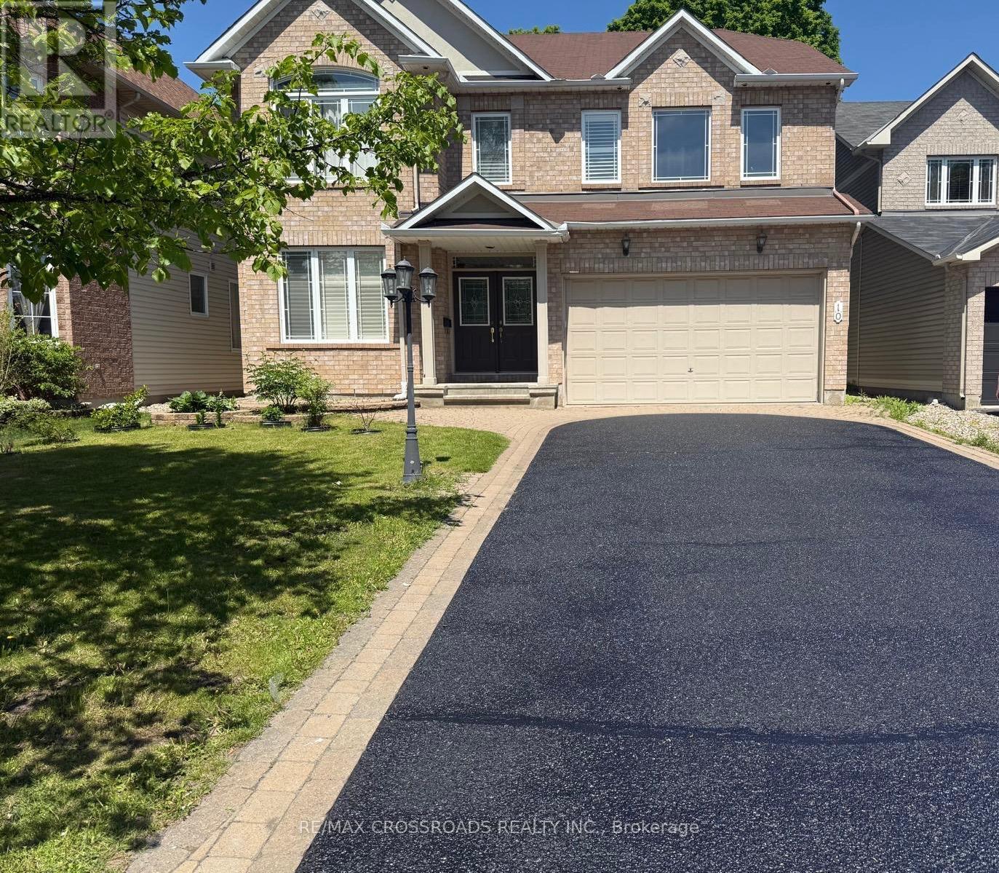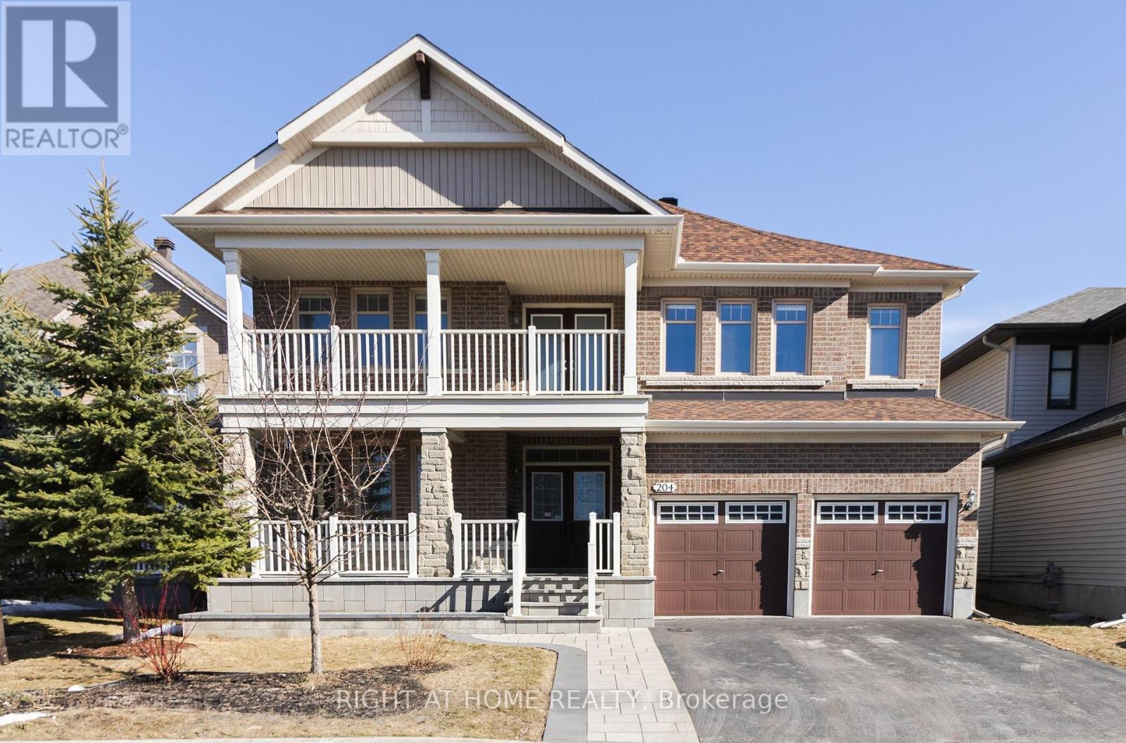Free account required
Unlock the full potential of your property search with a free account! Here's what you'll gain immediate access to:
- Exclusive Access to Every Listing
- Personalized Search Experience
- Favorite Properties at Your Fingertips
- Stay Ahead with Email Alerts
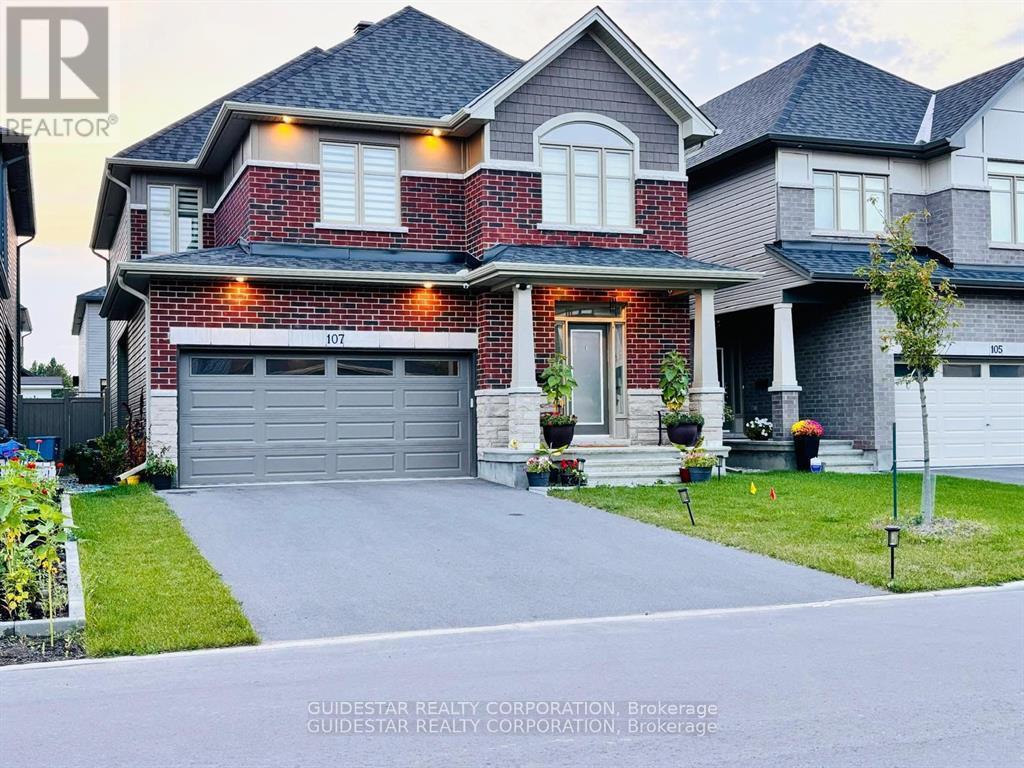


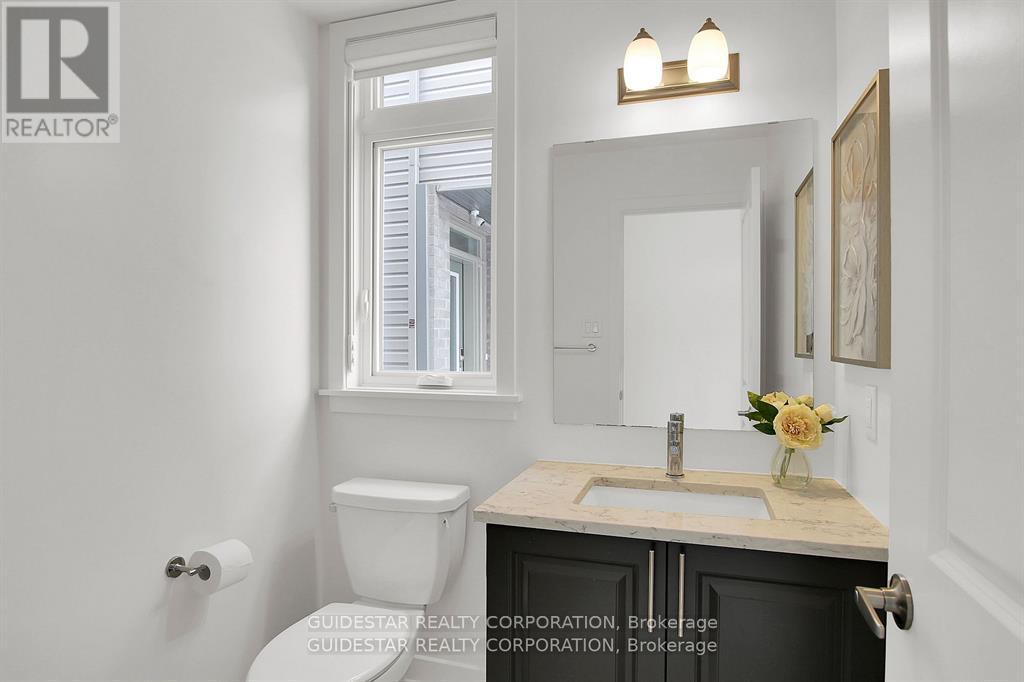
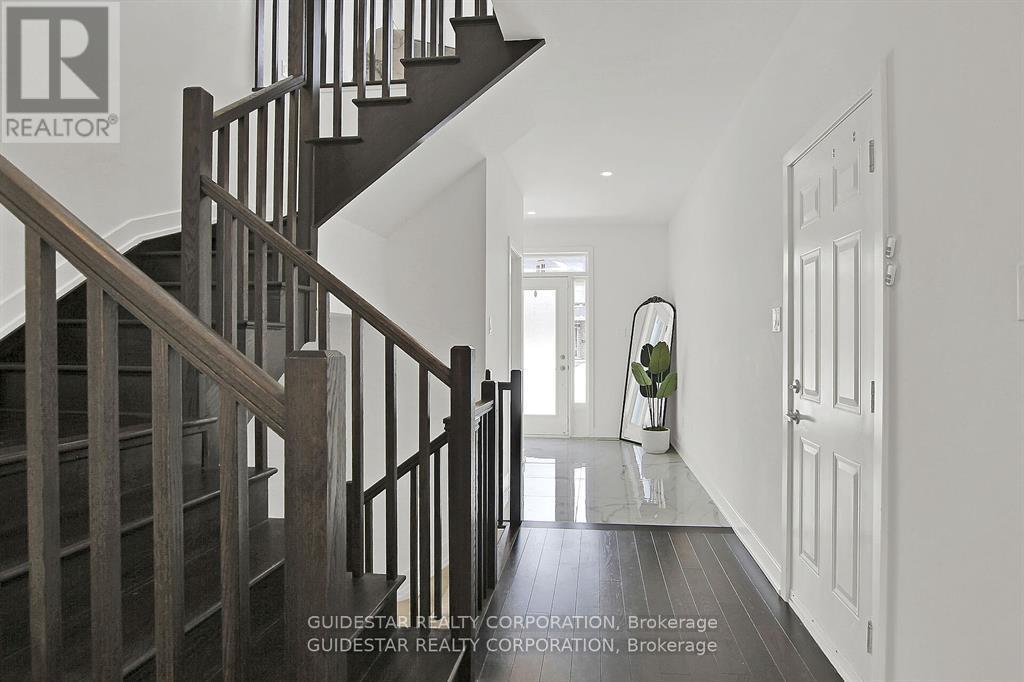
$1,119,800
107 HEIRLOOM STREET
Ottawa, Ontario, Ontario, K4M0L3
MLS® Number: X12166030
Property description
This stunning and upgraded Claridge Cumberland model, built in December 2022, features 5 bedrooms, 3.5 bathrooms, and 3,400 sq. ft. of living space, including 2,600 sq. ft. above ground and a 800 sq. ft. finished basement. Featuring over $90,000 in premium upgrades, this home seamlessly blends modern style and comfort perfect for family living. As you step inside, you're greeted by a sense of warmth and openness, especially with the formal living and dining areas that make a striking first impression. The main floor is designed for both relaxed living and sophisticated entertaining. A two-way fireplace divides the living room and sun-drenched great room, infusing both with warmth and character. Large windows line the great room, allowing natural light to flood the space, with remote-controlled custom-fit blinds for added convenience and style. The great room offers ample space for family relaxation and casual socializing. The upgraded kitchen is a chef's dream, with sleek quartz countertops, custom cabinetry, high-end stainless steel appliances, and a spacious island for prep, quick meals, or entertaining. A walk-in pantry provides additional storage, keeping the kitchen organized and functional. The second floor is designed for comfort, featuring four spacious bedrooms, including a master suite with a luxurious five-piece ensuite and a walk-in closet. Additionally, there is a second full bathroom, ensuring convenience for both family members and guests.. A versatile loft space can be used as an office, reading nook, or play area. The fully finished basement includes a spacious recreation room, ideal for movie nights or activities, a fifth bedroom for guests or a home office, and an additional full bathroom. The garage is roughed in for an electric car charging station. Fully fenced backyard offers plenty of space for outdoor activities, gardening, or simply enjoying the fresh air. Home is just minutes from the LRT, shopping, top rated schools and parks.
Building information
Type
*****
Amenities
*****
Appliances
*****
Basement Development
*****
Basement Type
*****
Construction Style Attachment
*****
Cooling Type
*****
Exterior Finish
*****
Fireplace Present
*****
Foundation Type
*****
Half Bath Total
*****
Heating Fuel
*****
Heating Type
*****
Size Interior
*****
Stories Total
*****
Utility Water
*****
Land information
Sewer
*****
Size Depth
*****
Size Frontage
*****
Size Irregular
*****
Size Total
*****
Rooms
Main level
Kitchen
*****
Great room
*****
Living room
*****
Dining room
*****
Lower level
Recreational, Games room
*****
Bedroom 5
*****
Second level
Loft
*****
Bedroom 4
*****
Bedroom 3
*****
Bedroom 2
*****
Primary Bedroom
*****
Main level
Kitchen
*****
Great room
*****
Living room
*****
Dining room
*****
Lower level
Recreational, Games room
*****
Bedroom 5
*****
Second level
Loft
*****
Bedroom 4
*****
Bedroom 3
*****
Bedroom 2
*****
Primary Bedroom
*****
Main level
Kitchen
*****
Great room
*****
Living room
*****
Dining room
*****
Lower level
Recreational, Games room
*****
Bedroom 5
*****
Second level
Loft
*****
Bedroom 4
*****
Bedroom 3
*****
Bedroom 2
*****
Primary Bedroom
*****
Main level
Kitchen
*****
Great room
*****
Living room
*****
Dining room
*****
Lower level
Recreational, Games room
*****
Bedroom 5
*****
Second level
Loft
*****
Bedroom 4
*****
Bedroom 3
*****
Bedroom 2
*****
Primary Bedroom
*****
Main level
Kitchen
*****
Great room
*****
Living room
*****
Dining room
*****
Lower level
Recreational, Games room
*****
Bedroom 5
*****
Courtesy of GUIDESTAR REALTY CORPORATION
Book a Showing for this property
Please note that filling out this form you'll be registered and your phone number without the +1 part will be used as a password.

