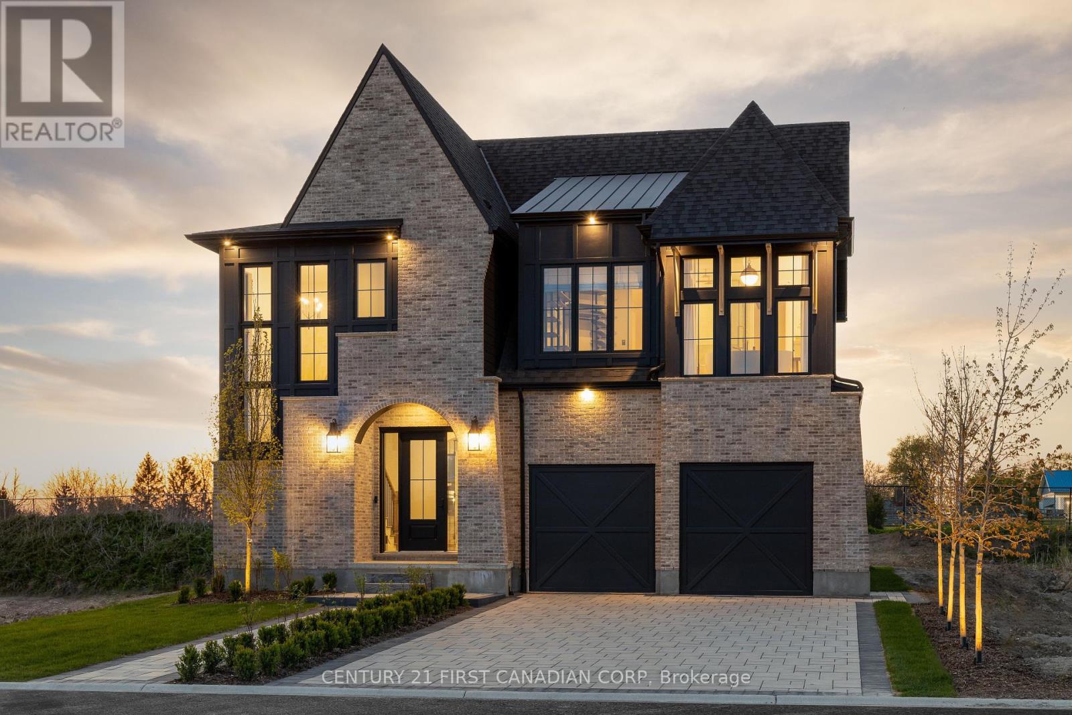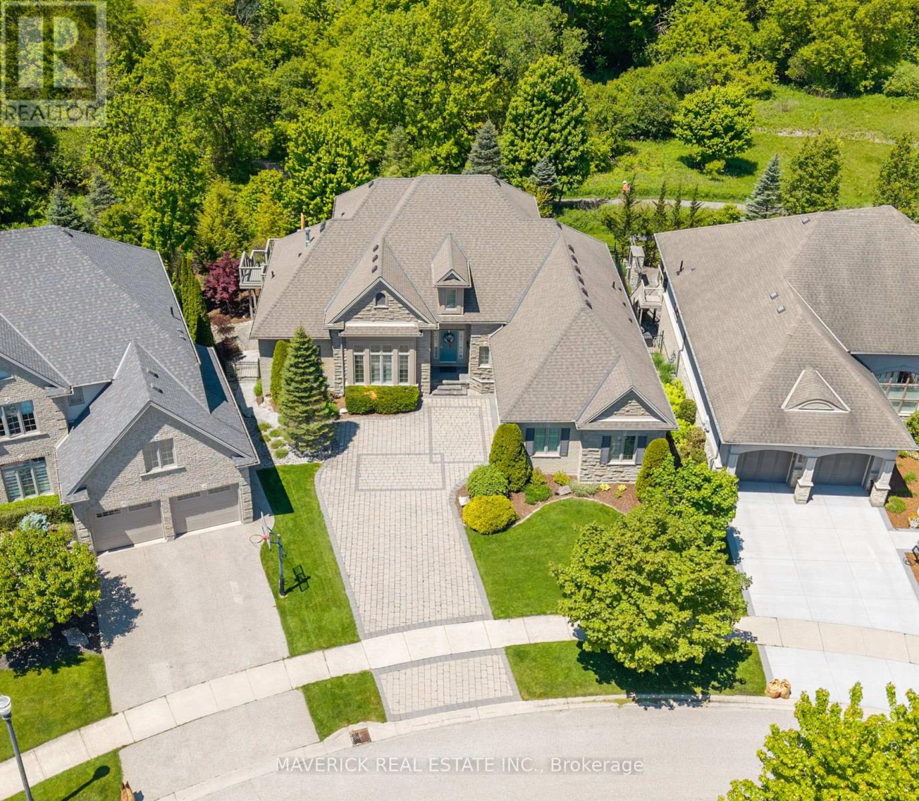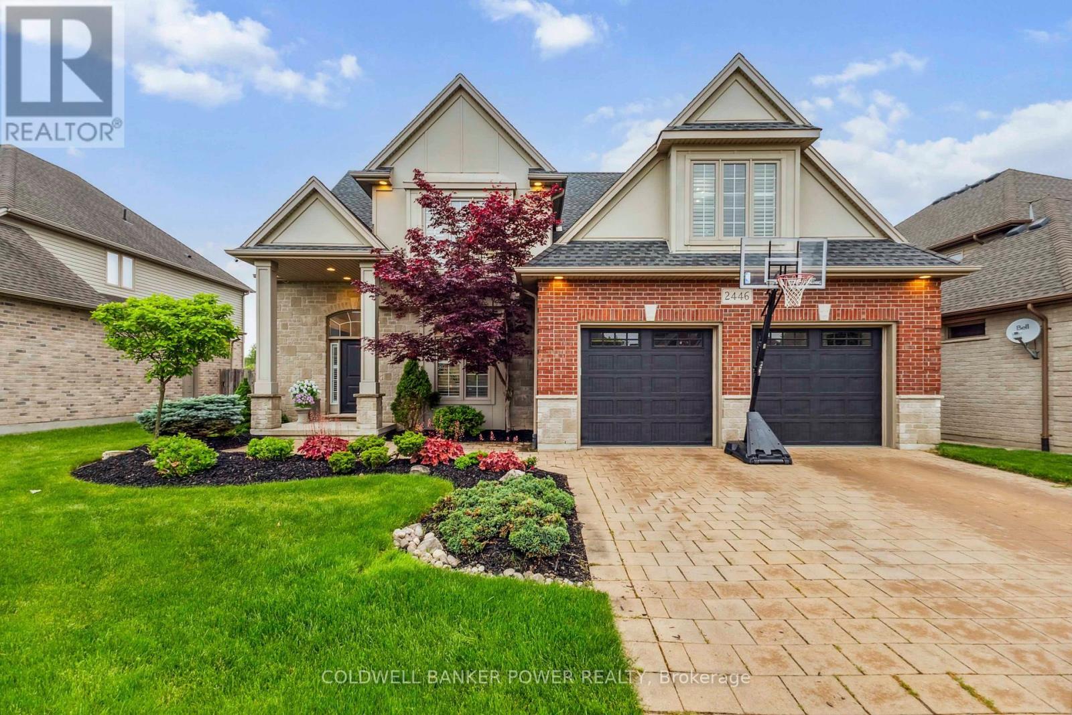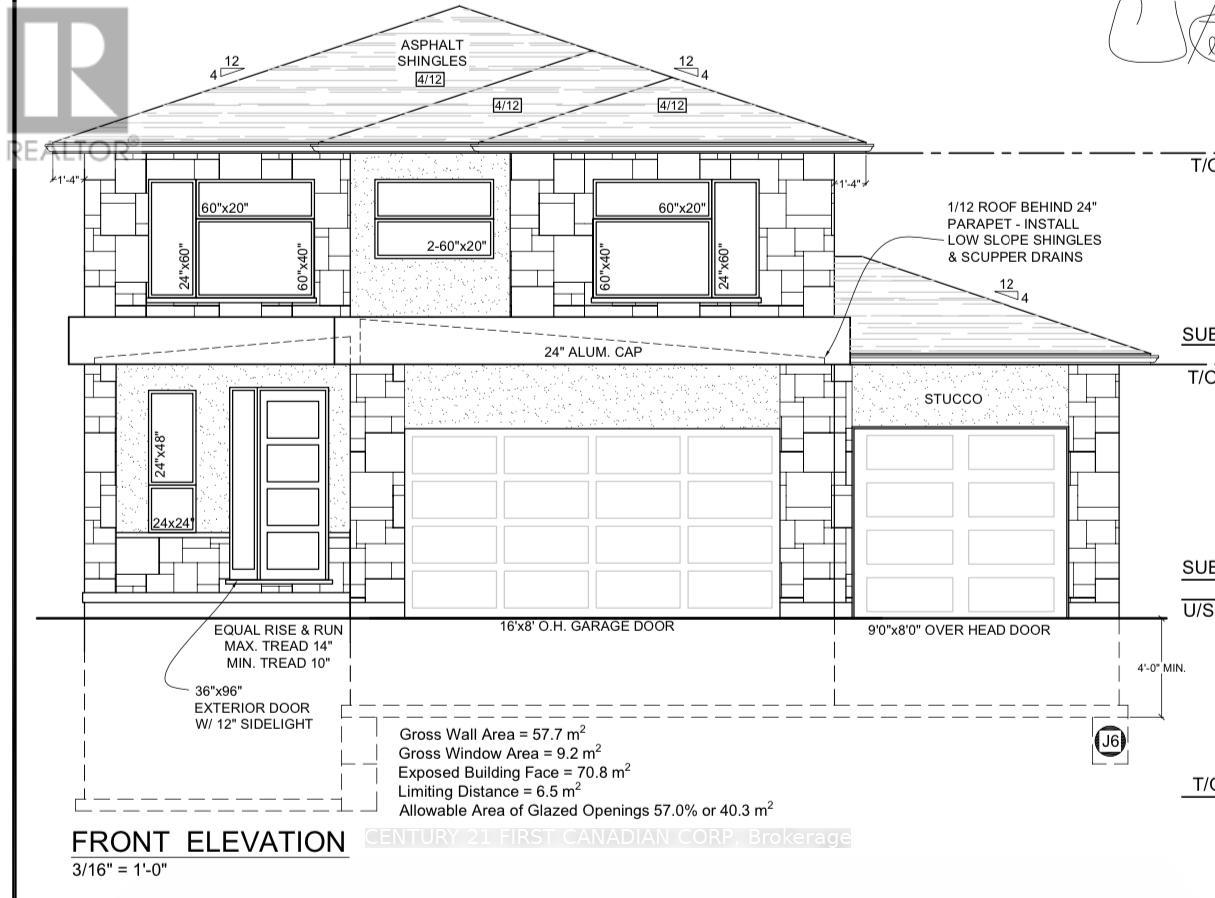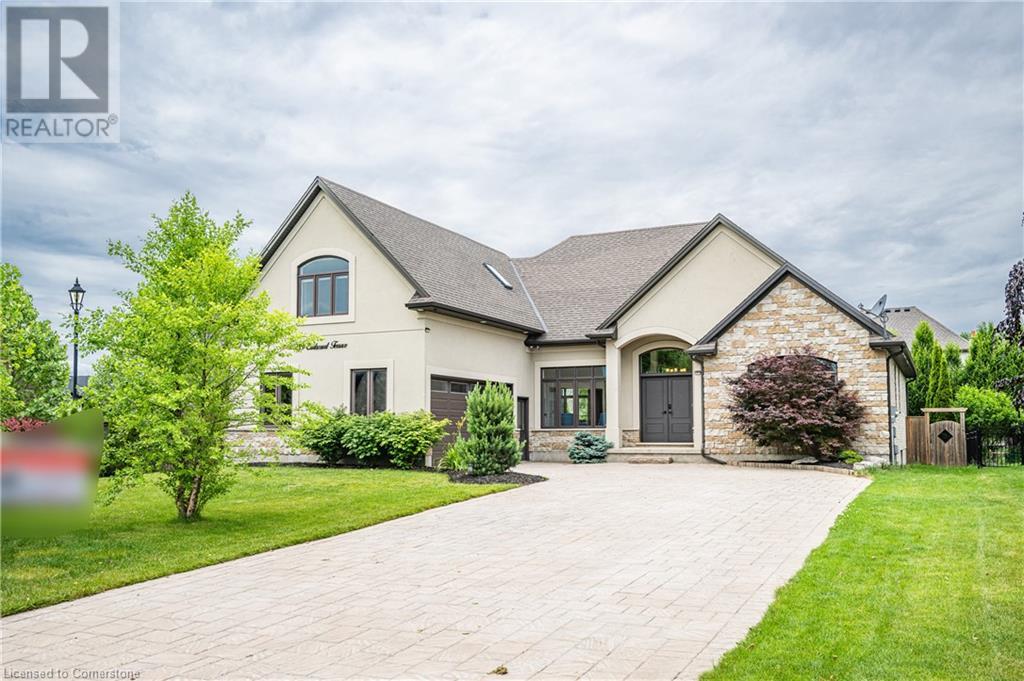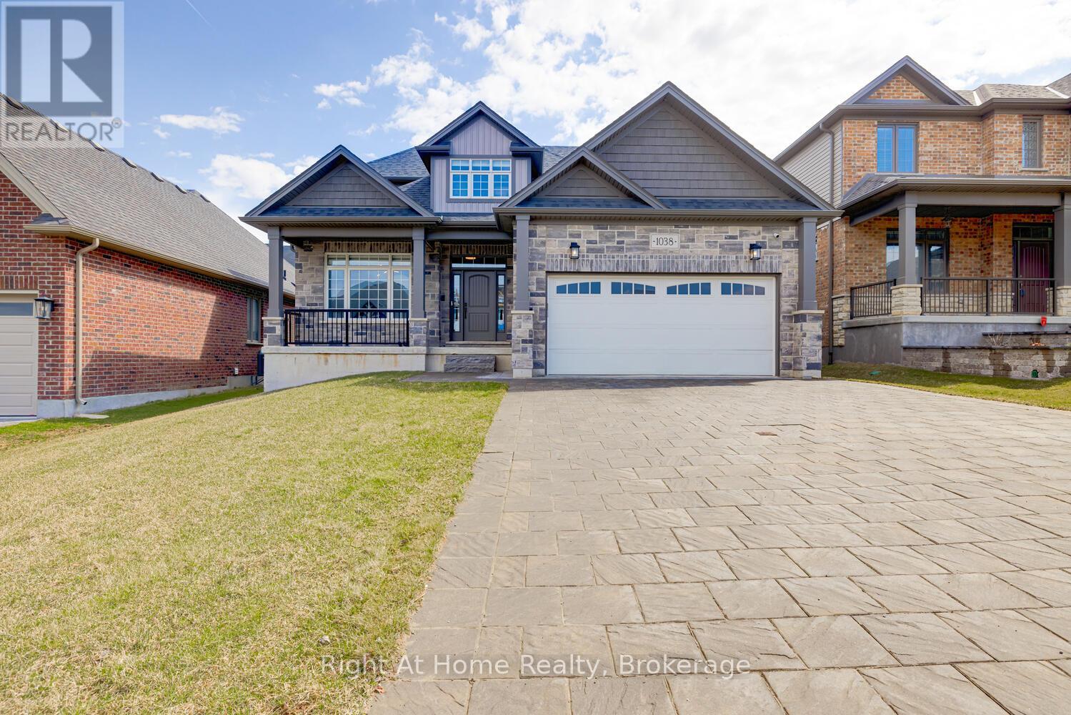Free account required
Unlock the full potential of your property search with a free account! Here's what you'll gain immediate access to:
- Exclusive Access to Every Listing
- Personalized Search Experience
- Favorite Properties at Your Fingertips
- Stay Ahead with Email Alerts
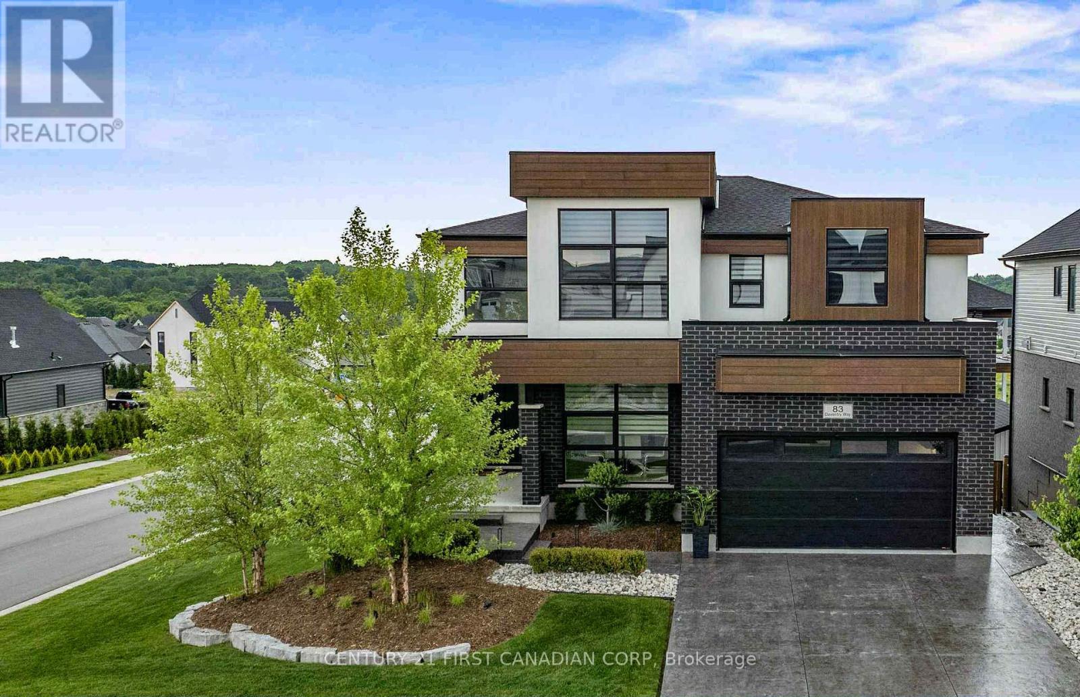
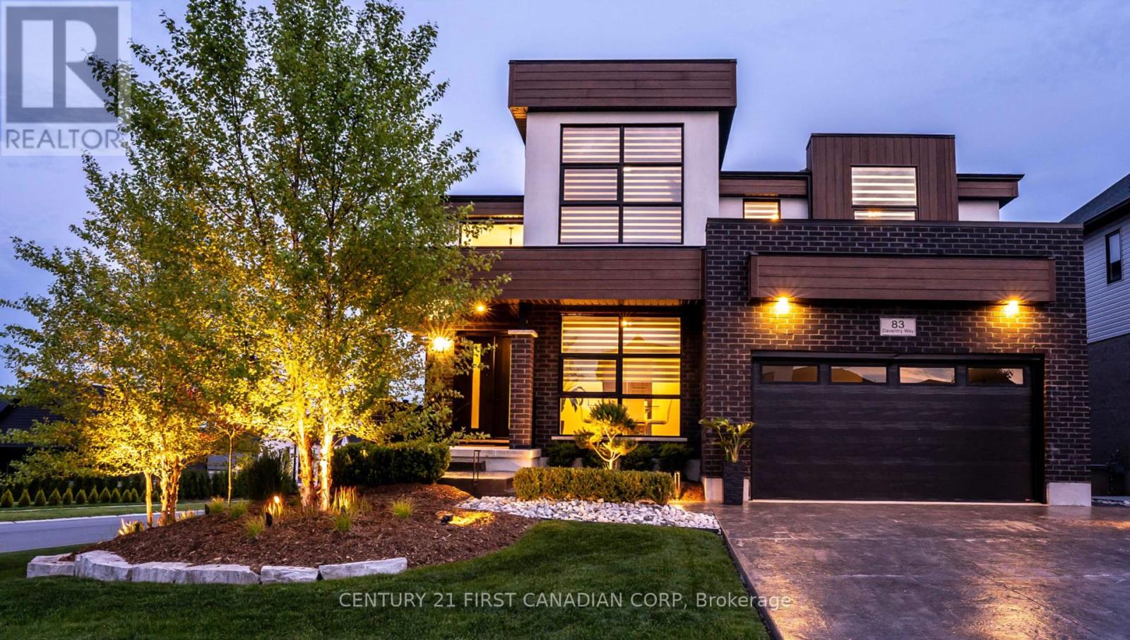
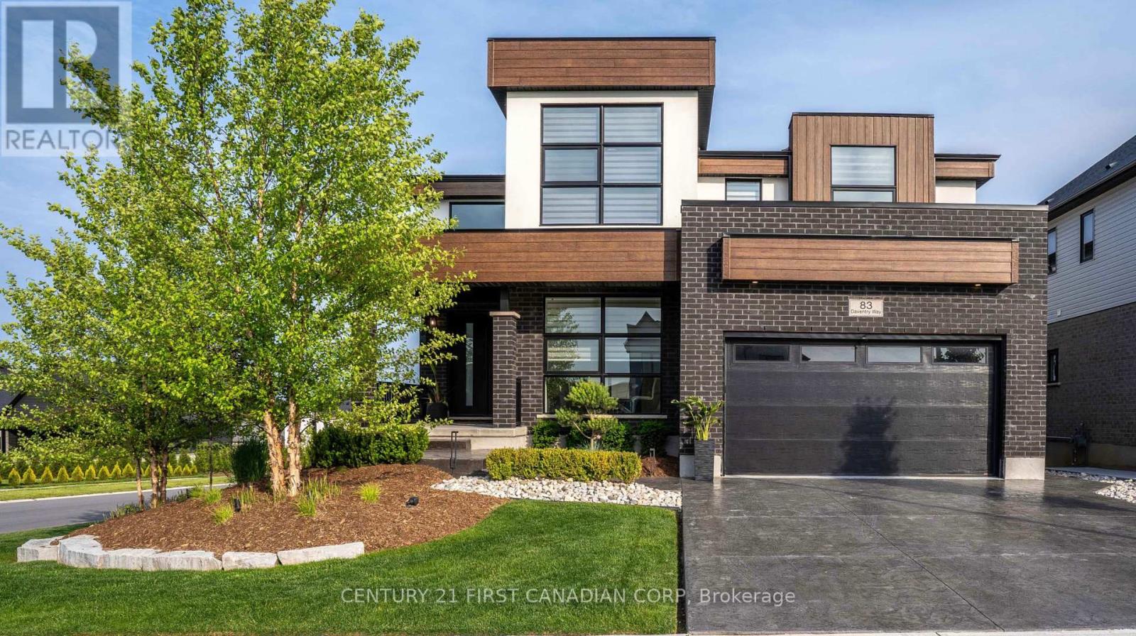
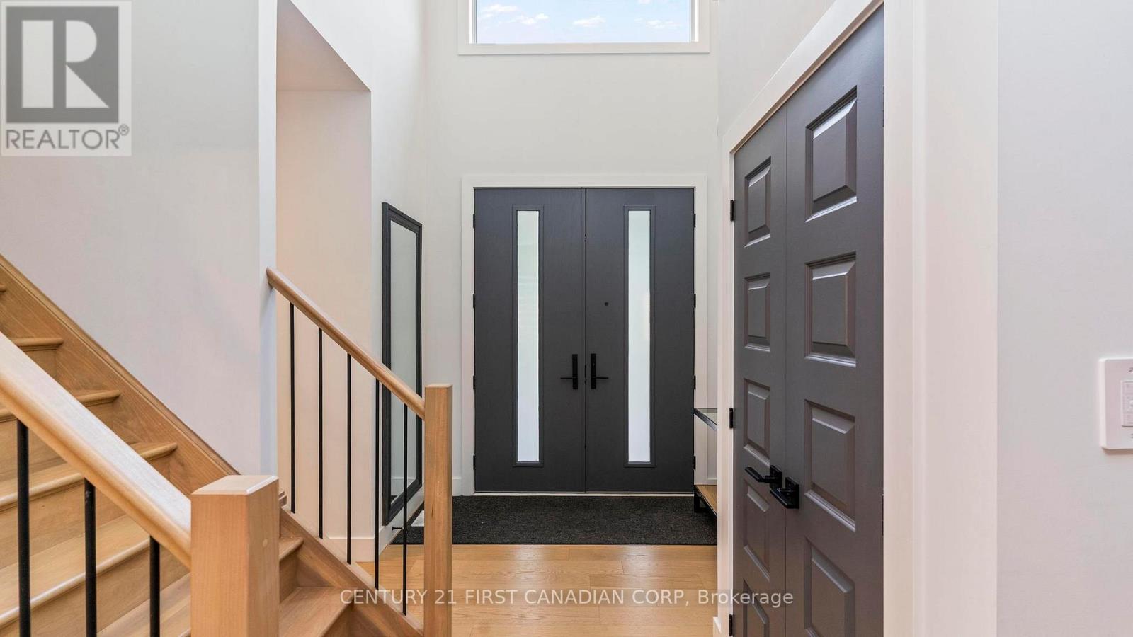
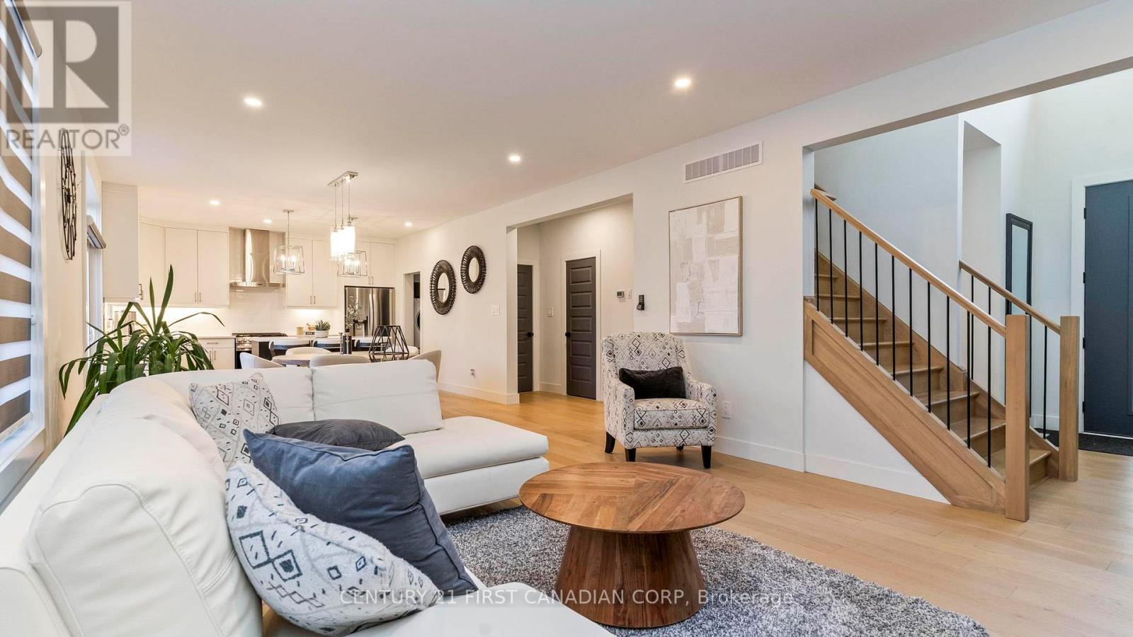
$1,499,500
83 DAVENTRY WAY
Middlesex Centre, Ontario, Ontario, N0L1R0
MLS® Number: X12228961
Property description
Comfortable Luxury Living in this stunning two-storey Home. Situated on a fully fenced corner lot in Kilworth, this modern and elegant home features a walkout basement and a show-stopping backyard retreat. Built in 2022 with extensive upgrades completed in 2023, this 4+1 bedroom, 4.5 bathroom home offers over 3,000 sq ft of finished living space, including a sleek open-concept main floor with a gas fireplace, formal dining room, and a designer kitchen with built-in stainless appliances, gas stove, quartz island, and access to a tiered vinyl deck overlooking the Thames River Valley. Upstairs, two of the four bedrooms have private ensuites, including a luxurious primary suite with walk-in closet and spa-style 5-piece bath. The Third and Fourth bedroom share access to a jack-and-jill style ensuite bathroom. The finished walkout basement includes a custom bar, family room, gym, dedicated wine cellar, guest bedroom, and 3-piece bath with heated floors. Step outside to your private oasis with a heated inground pool (programmable pump, puck chlorinator, 300,000 BTU heater), fully powered pool cabana with water & internet, and professionally designed landscaping with WiFi-controlled lighting and a lawn sprinkler system for easy maintenance. The immaculate 2-car garage is in showroom condition, with direct access to the main floor laundry and plenty of space for storage or hobby use. Kilworth offers a peaceful, family-friendly lifestyle just minutes from London's West end amenities, trails, parks, and the Thames River.
Building information
Type
*****
Age
*****
Amenities
*****
Appliances
*****
Basement Development
*****
Basement Features
*****
Basement Type
*****
Construction Style Attachment
*****
Cooling Type
*****
Exterior Finish
*****
Fireplace Present
*****
FireplaceTotal
*****
Foundation Type
*****
Half Bath Total
*****
Heating Fuel
*****
Heating Type
*****
Size Interior
*****
Stories Total
*****
Utility Water
*****
Land information
Amenities
*****
Fence Type
*****
Landscape Features
*****
Sewer
*****
Size Depth
*****
Size Frontage
*****
Size Irregular
*****
Size Total
*****
Surface Water
*****
Rooms
Main level
Laundry room
*****
Dining room
*****
Kitchen
*****
Eating area
*****
Great room
*****
Lower level
Family room
*****
Cold room
*****
Exercise room
*****
Bedroom
*****
Second level
Bedroom
*****
Bedroom
*****
Bedroom
*****
Primary Bedroom
*****
Main level
Laundry room
*****
Dining room
*****
Kitchen
*****
Eating area
*****
Great room
*****
Lower level
Family room
*****
Cold room
*****
Exercise room
*****
Bedroom
*****
Second level
Bedroom
*****
Bedroom
*****
Bedroom
*****
Primary Bedroom
*****
Main level
Laundry room
*****
Dining room
*****
Kitchen
*****
Eating area
*****
Great room
*****
Lower level
Family room
*****
Cold room
*****
Exercise room
*****
Bedroom
*****
Second level
Bedroom
*****
Bedroom
*****
Bedroom
*****
Primary Bedroom
*****
Courtesy of CENTURY 21 FIRST CANADIAN CORP
Book a Showing for this property
Please note that filling out this form you'll be registered and your phone number without the +1 part will be used as a password.
