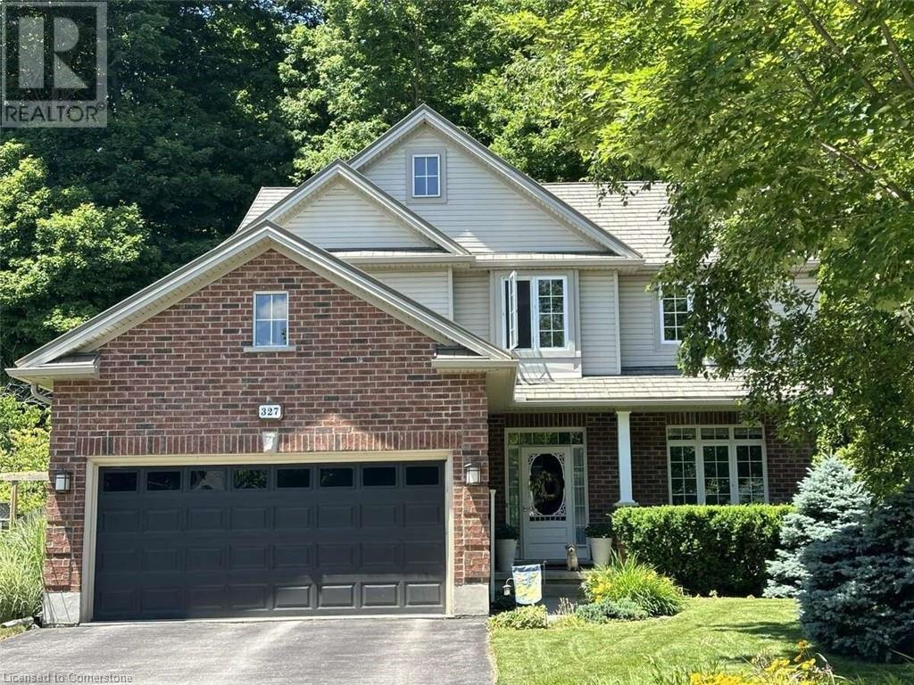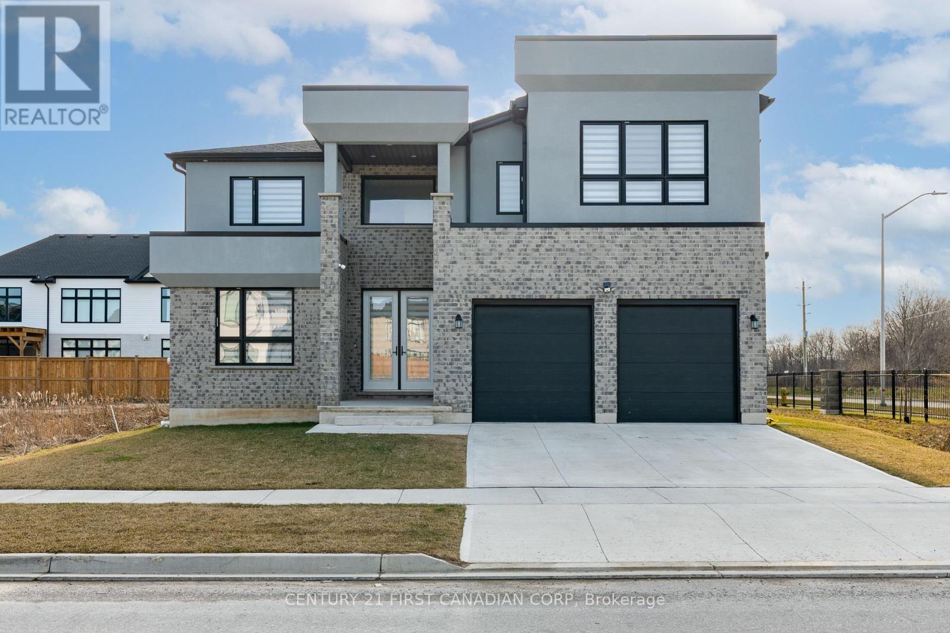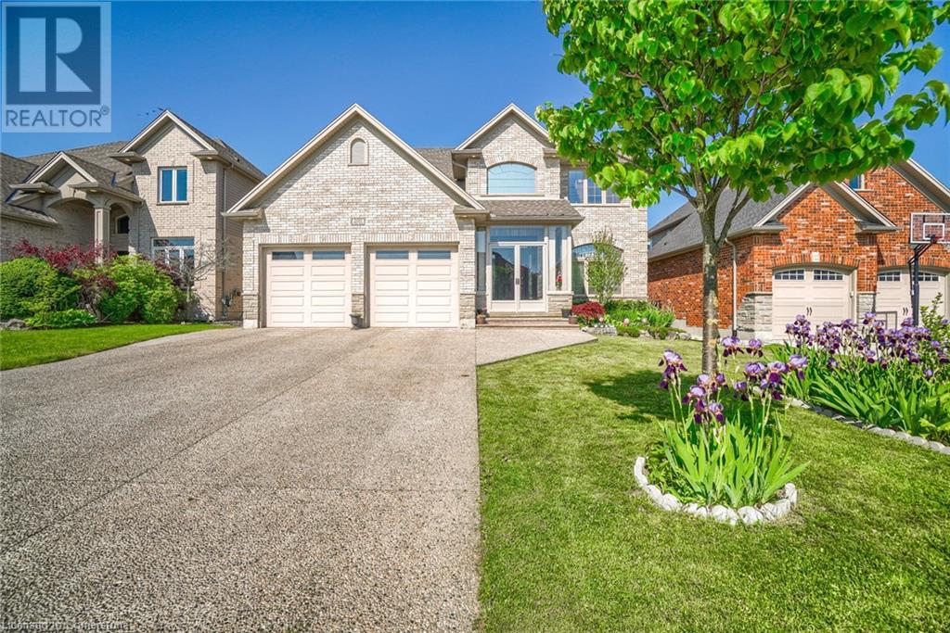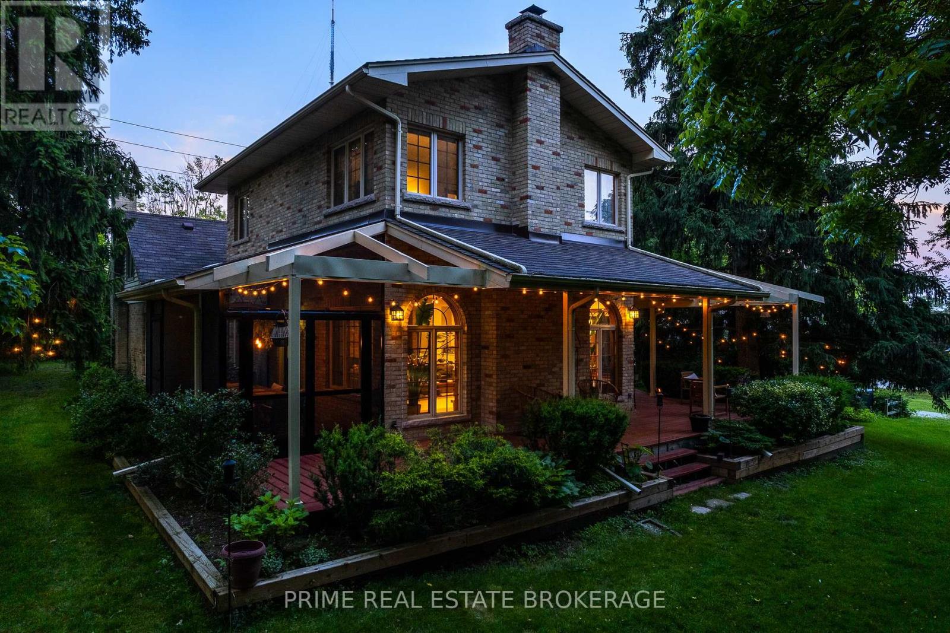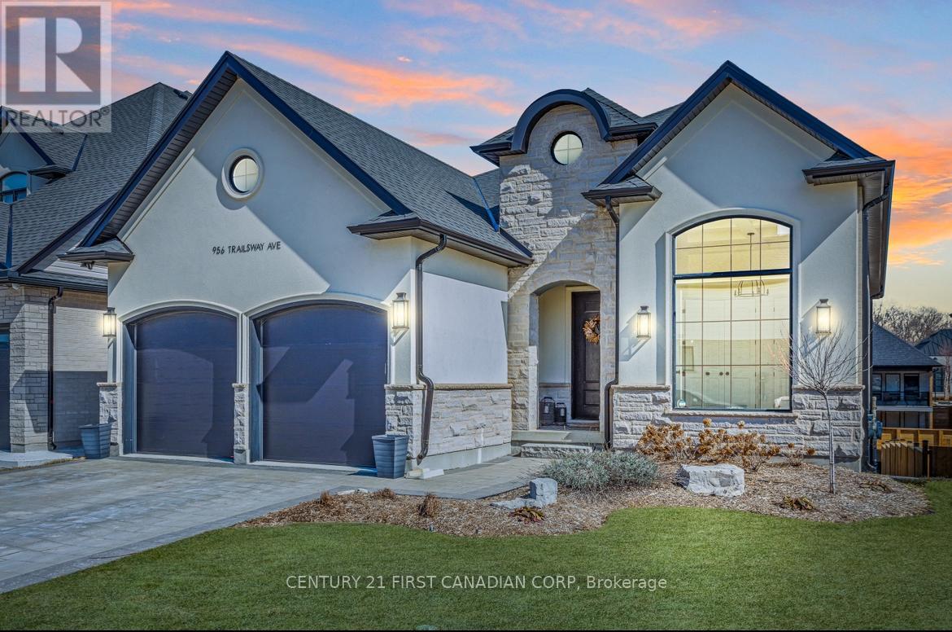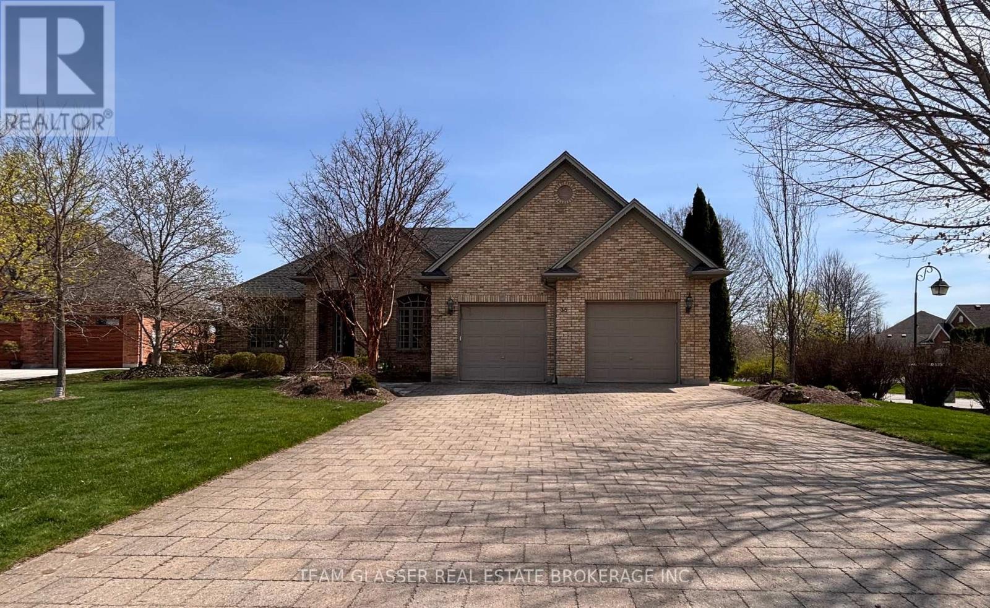Free account required
Unlock the full potential of your property search with a free account! Here's what you'll gain immediate access to:
- Exclusive Access to Every Listing
- Personalized Search Experience
- Favorite Properties at Your Fingertips
- Stay Ahead with Email Alerts
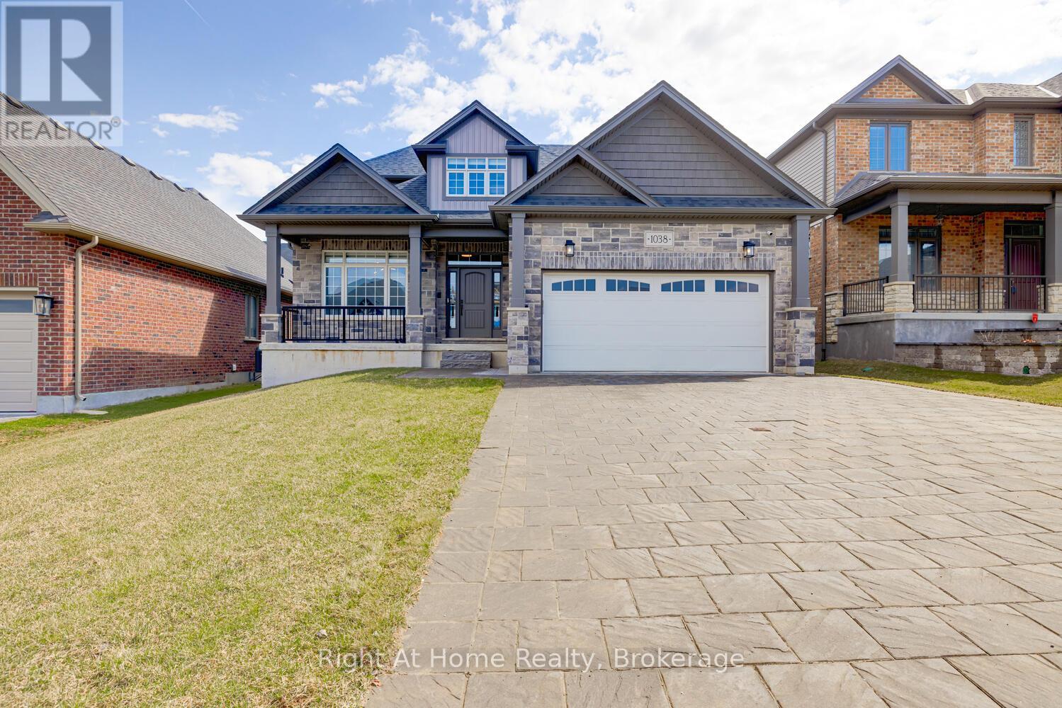
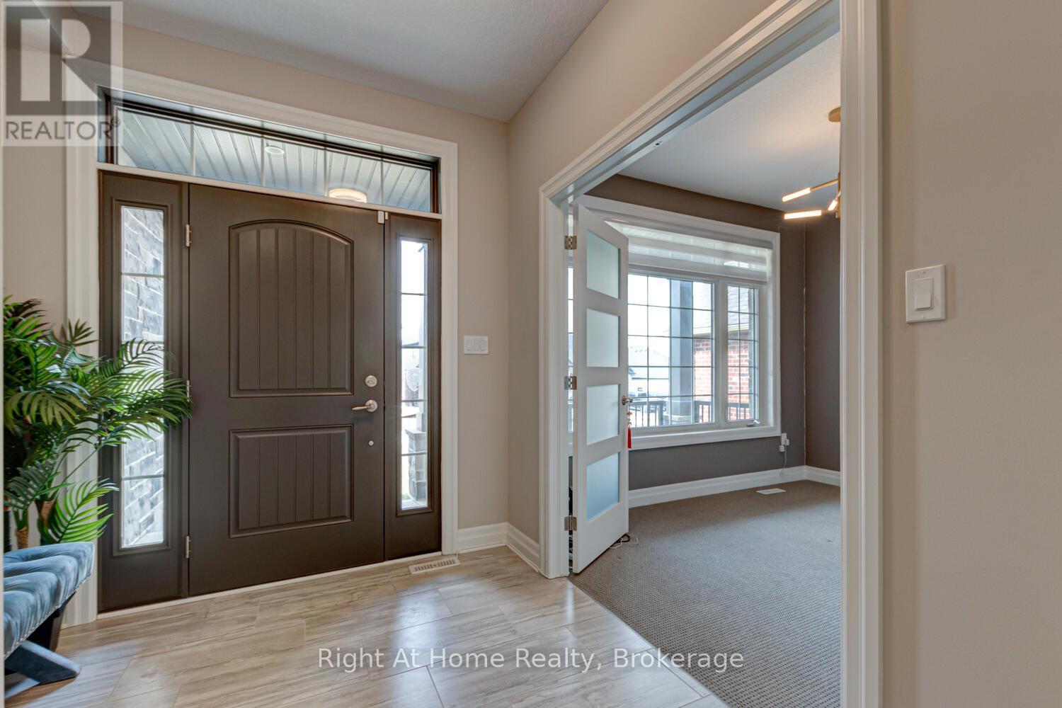
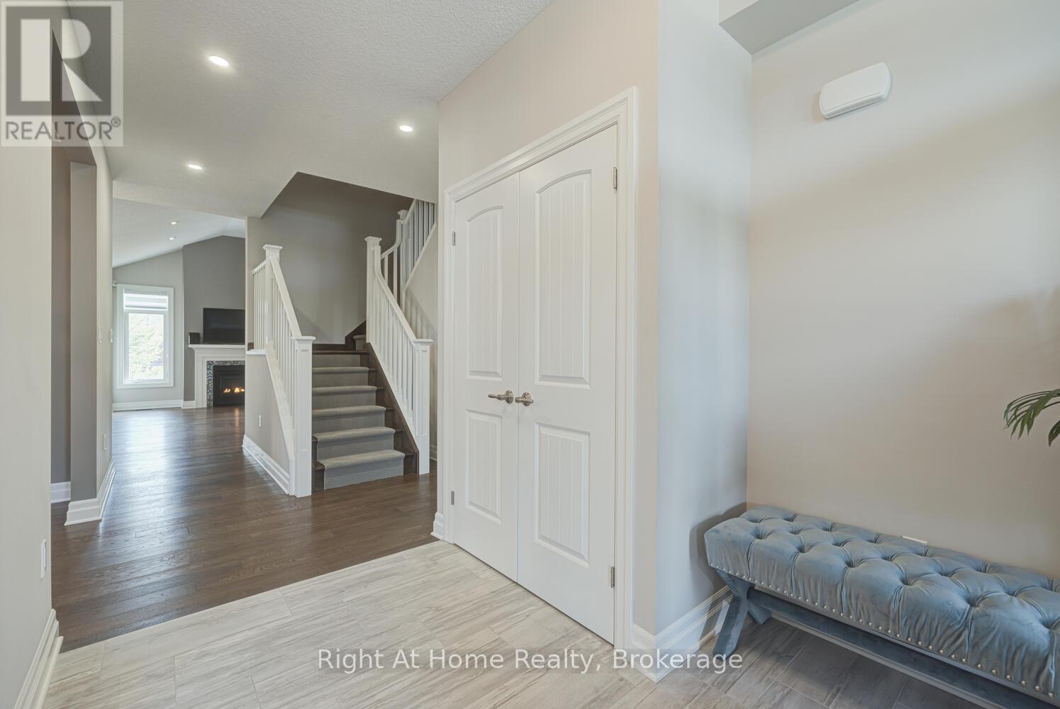
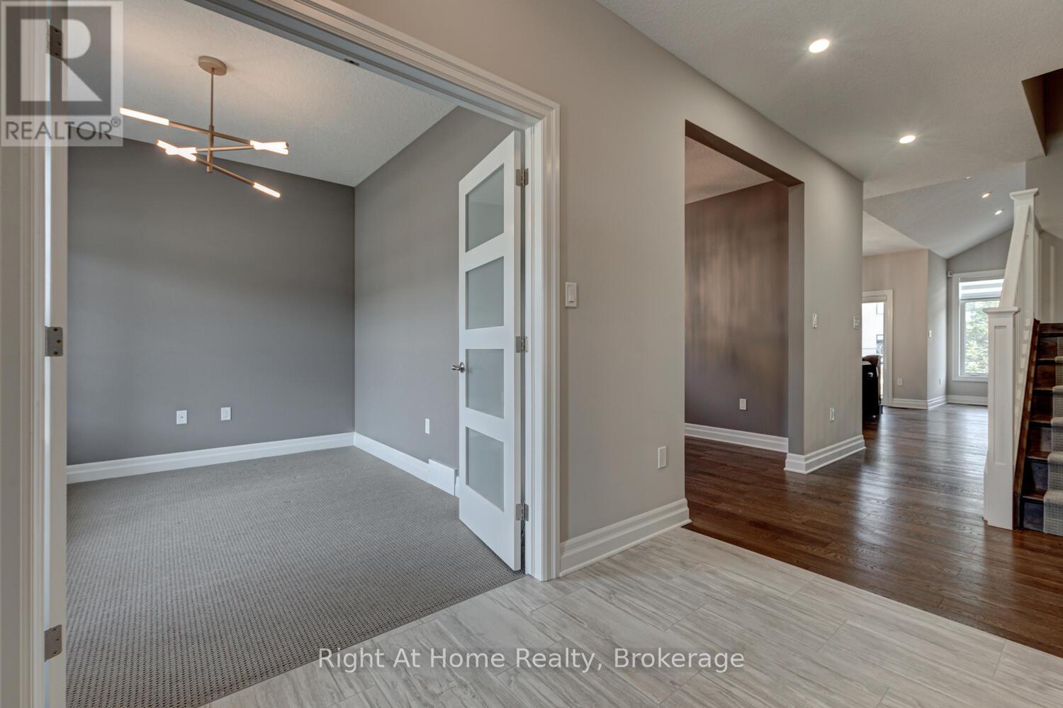
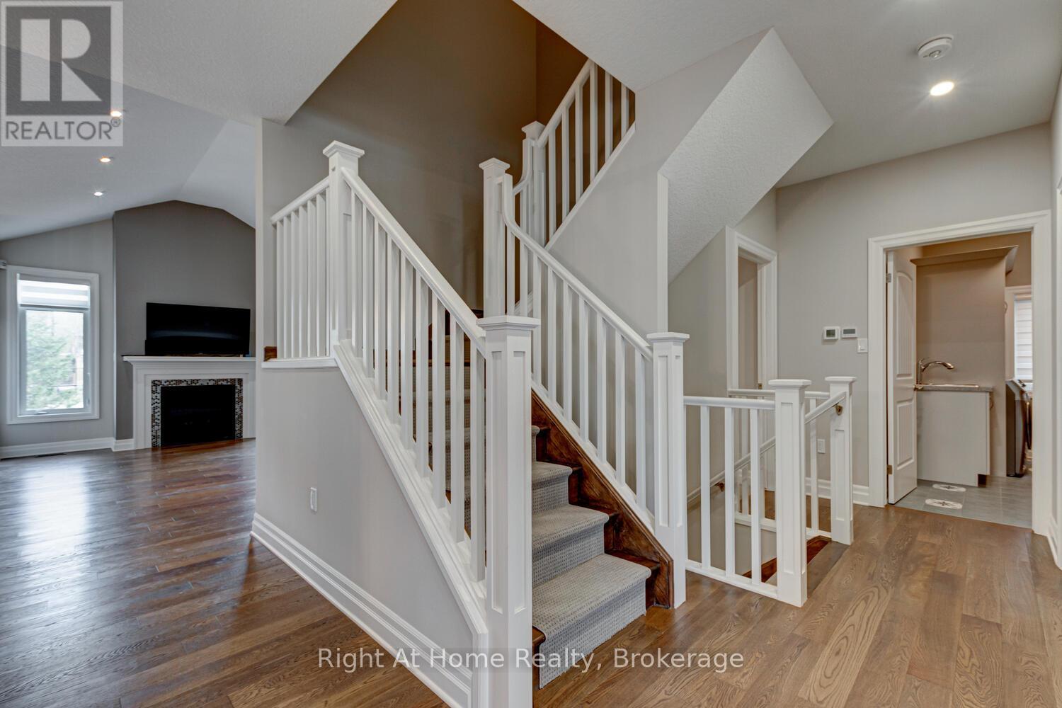
$1,299,000
1038 TRAILSWAY AVENUE
London South, Ontario, Ontario, N6K0J2
MLS® Number: X12272018
Property description
Welcome to this spectacular family home located in the highly sought-after Warbler Woods neighbourhood in southwest London. Backing onto scenic walking trails, this home offers the perfect blend of nature, luxury, and convenience. Just 10 minutes from Highways 402/401, Western University & downtown London, it's an ideal location for families and professionals alike. Key Features: Bedrooms: 3+2 spacious bedrooms. Bathrooms: 3.5 beautifully appointed baths, heated floors & pocket doors. Main Floor: Open concept with rich hardwood flooring, upgraded lighting and lots of pot lights, large windows, and cathedral ceilings in the family room. Kitchen: Gourmet kitchen featuring quartz countertops, dark 8-foot island, pots & pans drawers, slide-out spice drawers, under-valance lighting, and top-of-the-line Jen Air appliances including gas stovetop, wall oven, and built-in microwave. Primary Retreat: Main floor primary bedroom with large walk-in closet and a 5-piece spa ensuite boasting quartz counters, double sinks, heated floors, hot tub, and glass shower. Upper Level: Two generously sized bedrooms with a 5-piece main bath featuring double sinks. Basement: Approximately 1,460 sq ft of finished space with two large bedrooms, full bath, kitchenette, and in-law potential. Exterior: Stone facade and full brick exterior with a covered concrete patio and gas BBQ line. Parking: 50-foot lot with a four-car driveway and no sidewalk for easy parking. Extras: Built-in central vacuum system and security system. This superbly finished home is easy to show and perfect for multi-generational living or those seeking elegant comfort and convenience in one of London's most desirable communities. Don't miss out on this incredible opportunity!
Building information
Type
*****
Amenities
*****
Appliances
*****
Basement Development
*****
Basement Type
*****
Construction Style Attachment
*****
Cooling Type
*****
Exterior Finish
*****
Fireplace Present
*****
Flooring Type
*****
Foundation Type
*****
Half Bath Total
*****
Heating Fuel
*****
Heating Type
*****
Size Interior
*****
Stories Total
*****
Utility Water
*****
Land information
Sewer
*****
Size Depth
*****
Size Frontage
*****
Size Irregular
*****
Size Total
*****
Rooms
Main level
Laundry room
*****
Bathroom
*****
Primary Bedroom
*****
Bathroom
*****
Living room
*****
Kitchen
*****
Dining room
*****
Den
*****
Basement
Utility room
*****
Bathroom
*****
Eating area
*****
Recreational, Games room
*****
Bedroom 5
*****
Bedroom 4
*****
Second level
Bedroom 3
*****
Bedroom 2
*****
Bathroom
*****
Main level
Laundry room
*****
Bathroom
*****
Primary Bedroom
*****
Bathroom
*****
Living room
*****
Kitchen
*****
Dining room
*****
Den
*****
Basement
Utility room
*****
Bathroom
*****
Eating area
*****
Recreational, Games room
*****
Bedroom 5
*****
Bedroom 4
*****
Second level
Bedroom 3
*****
Bedroom 2
*****
Bathroom
*****
Main level
Laundry room
*****
Bathroom
*****
Primary Bedroom
*****
Bathroom
*****
Living room
*****
Kitchen
*****
Dining room
*****
Den
*****
Basement
Utility room
*****
Bathroom
*****
Eating area
*****
Recreational, Games room
*****
Bedroom 5
*****
Bedroom 4
*****
Second level
Bedroom 3
*****
Bedroom 2
*****
Courtesy of Right At Home Realty, Brokerage
Book a Showing for this property
Please note that filling out this form you'll be registered and your phone number without the +1 part will be used as a password.
