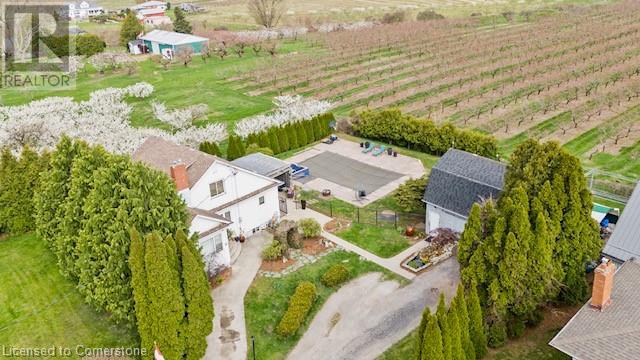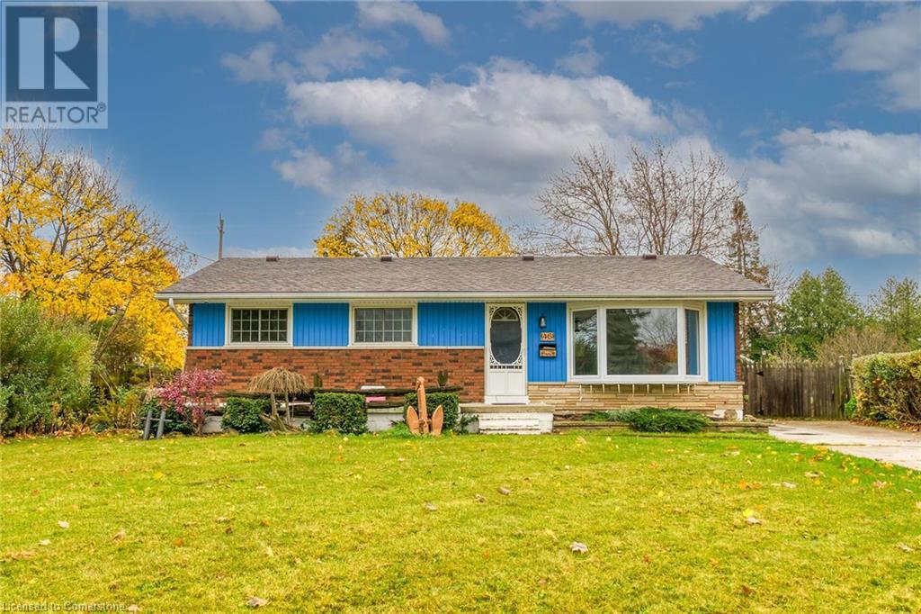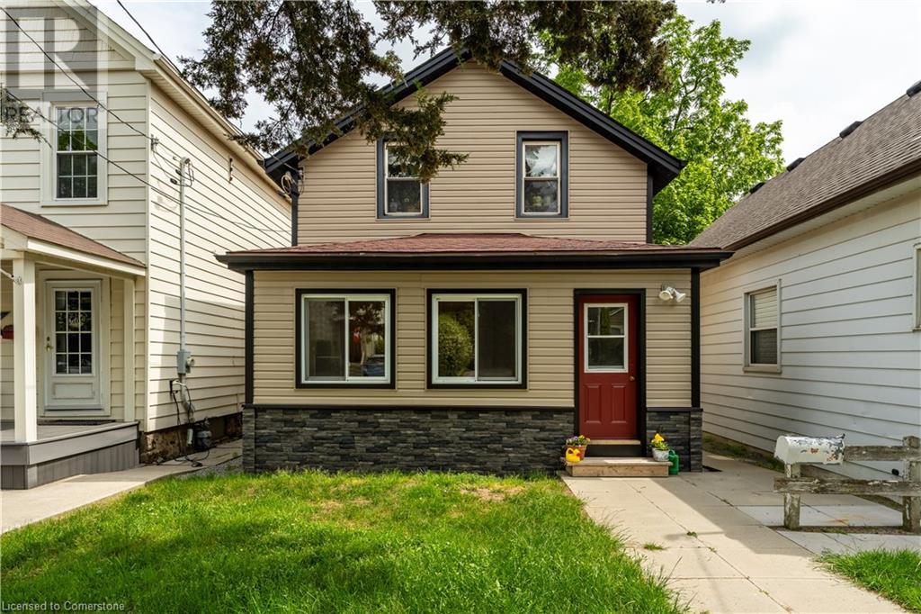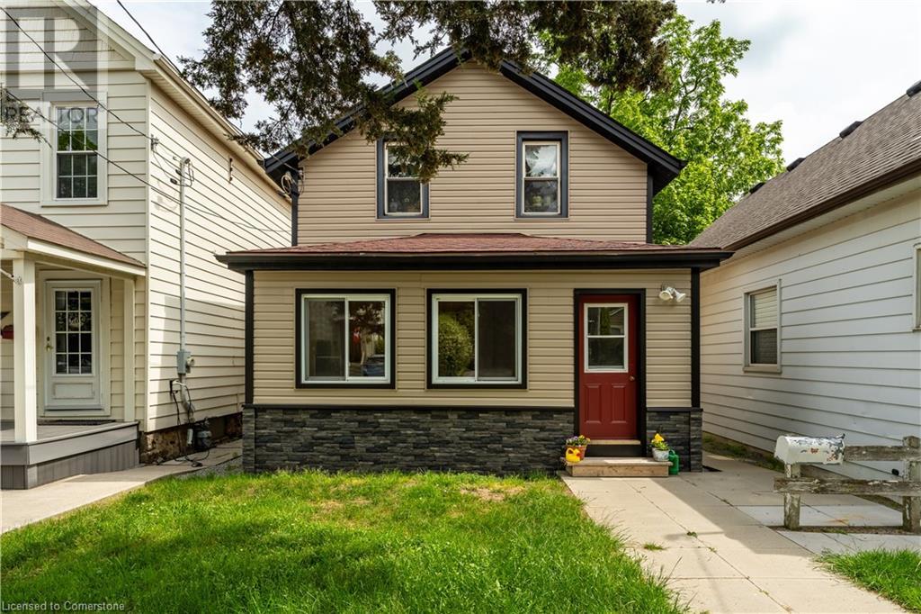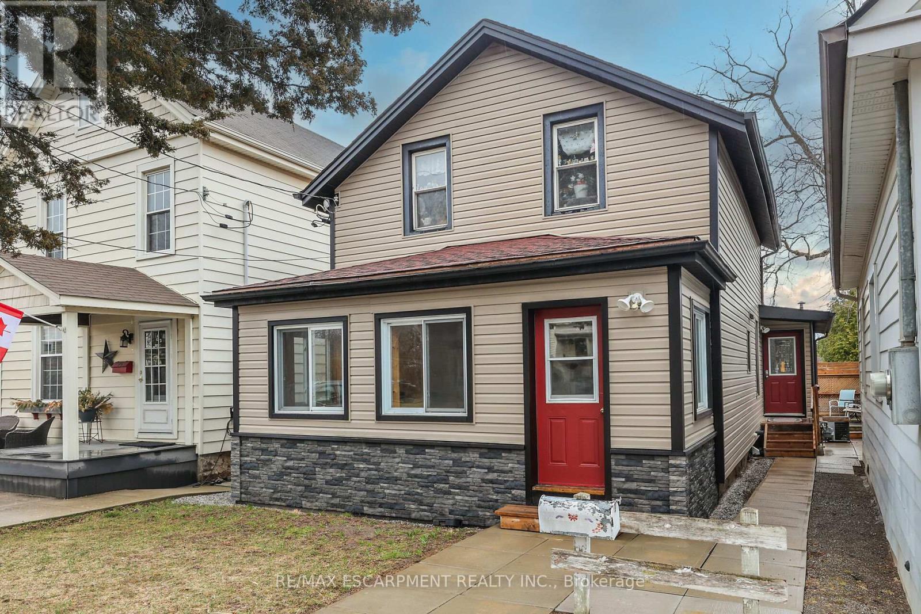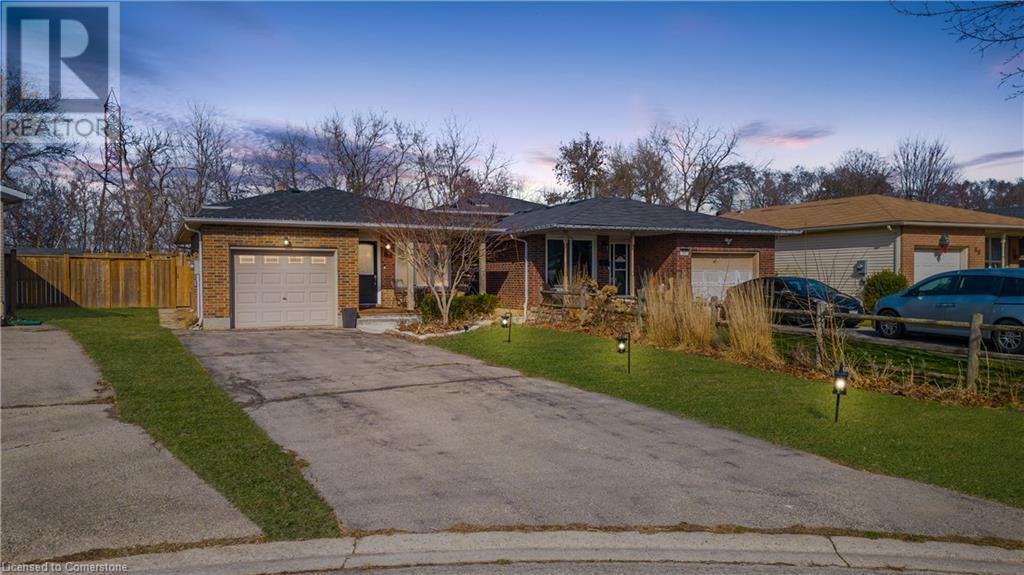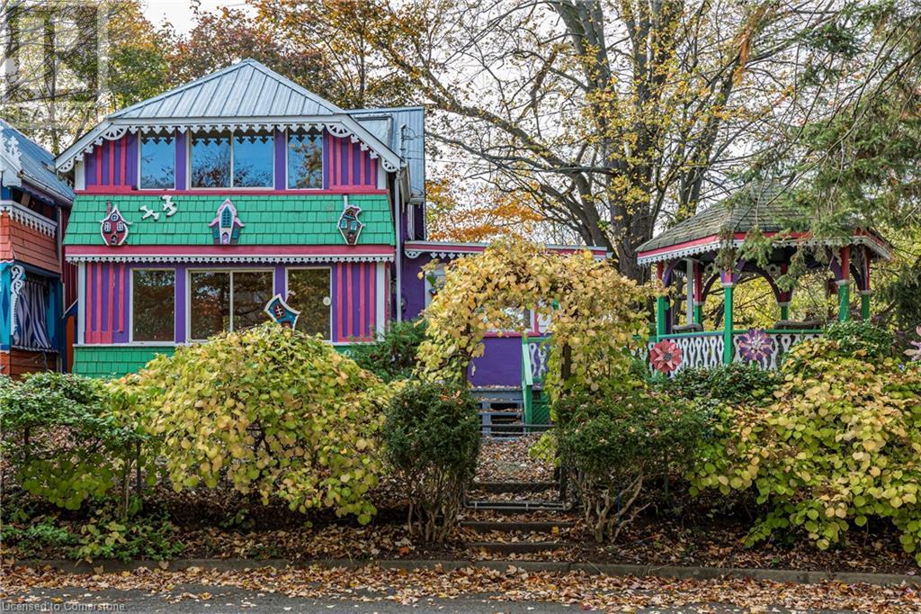Free account required
Unlock the full potential of your property search with a free account! Here's what you'll gain immediate access to:
- Exclusive Access to Every Listing
- Personalized Search Experience
- Favorite Properties at Your Fingertips
- Stay Ahead with Email Alerts
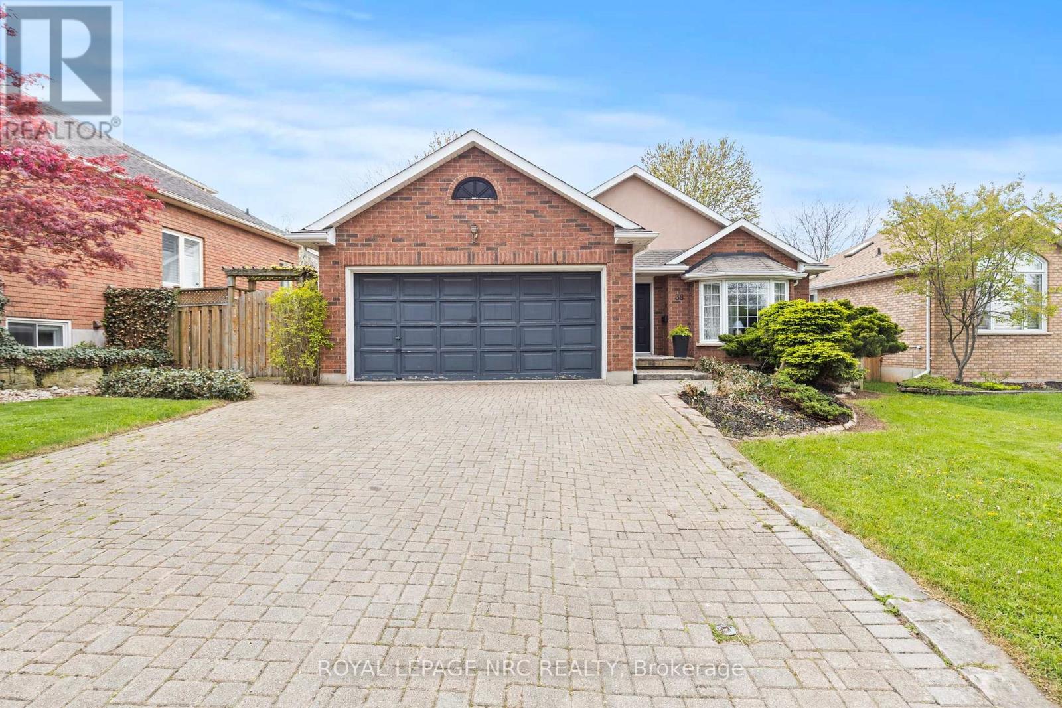
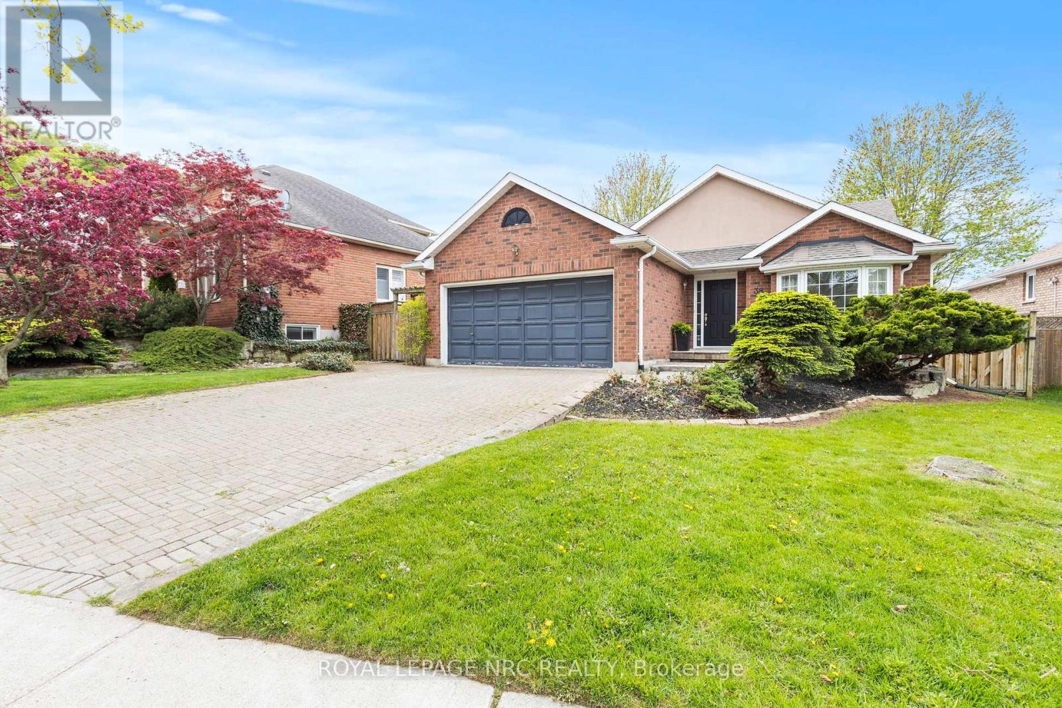
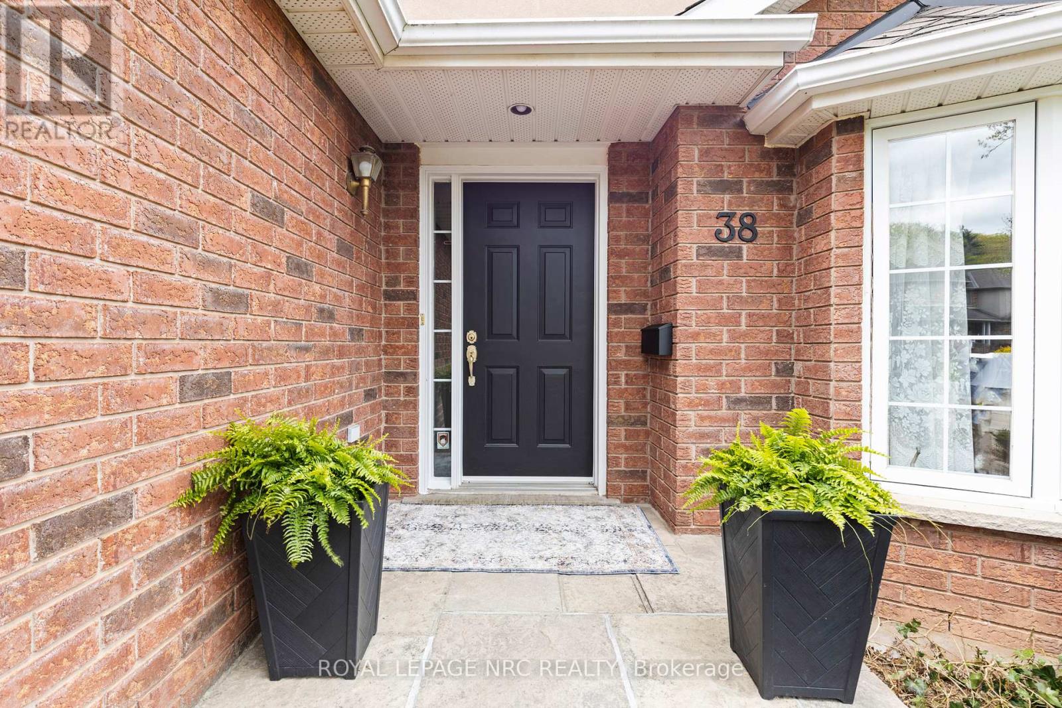
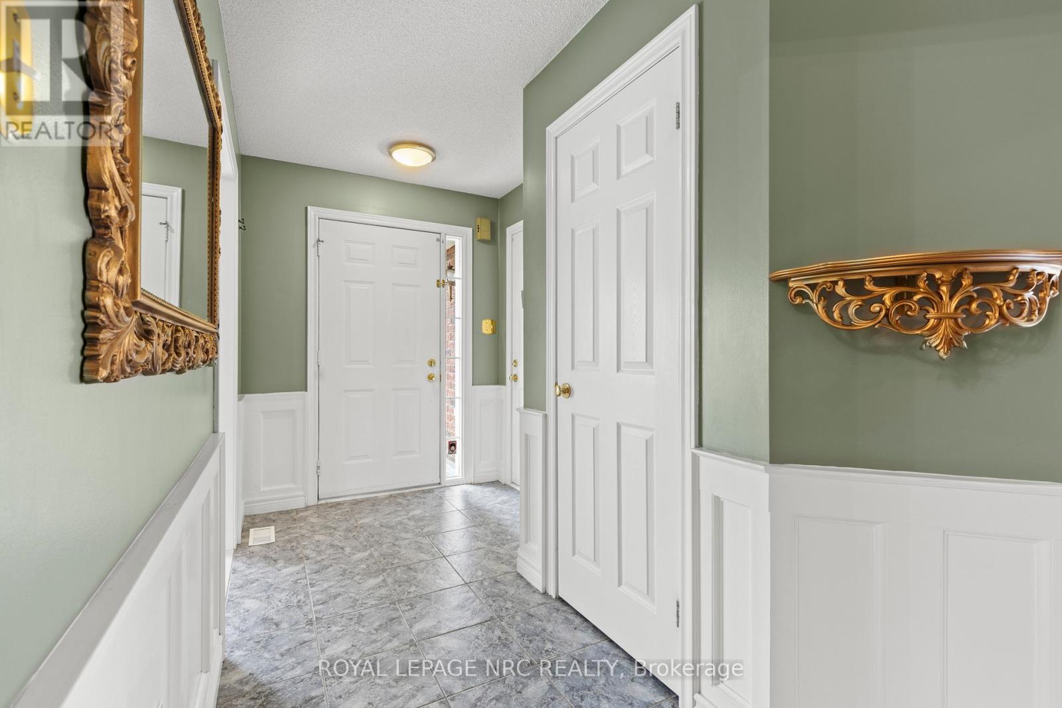
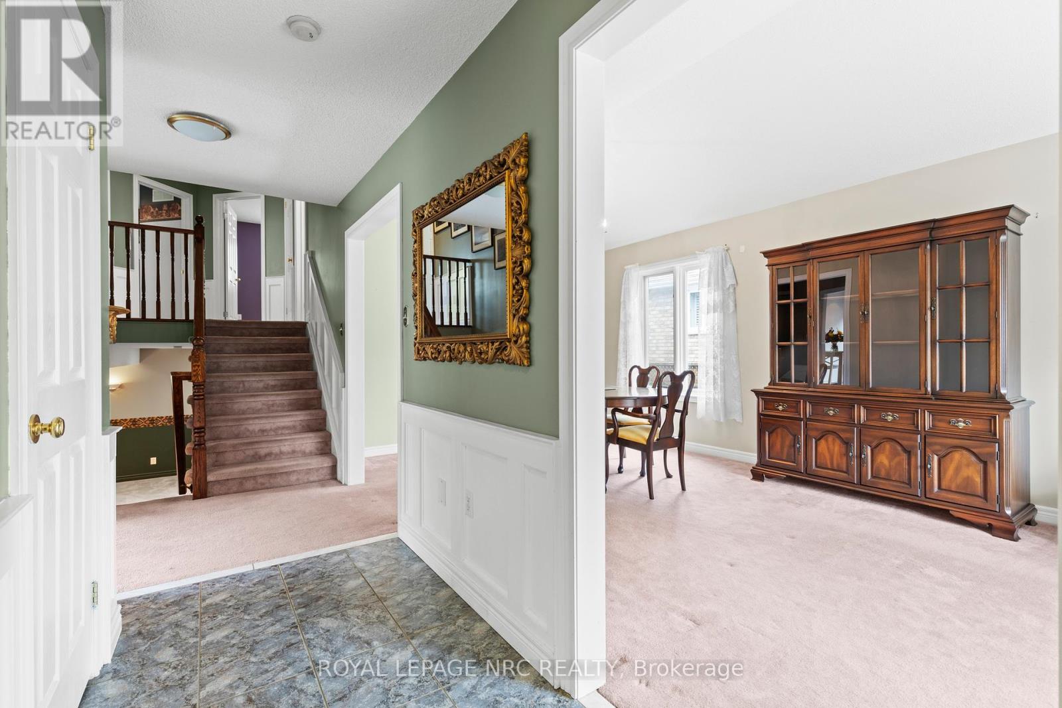
$839,900
38 BAKER ROAD
Grimsby, Ontario, Ontario, L3M5H6
MLS® Number: X12225573
Property description
Discover Grimsby living at its finest in this charming solid brick backsplit, perfectly situated against the stunning backdrop of the Niagara Escarpment. Nestled in a highly desirable, family-friendly neighbourhood near top rated schools, this home offers easy access to major amenities, the highway, and VIA Rail, ideal for both commuters and growing families. Step inside to find elegant wainscoting and an abundance of natural light that warmly welcomes you into the space. Thoughtfully designed with timeless details and a functional layout, the home features three generous bedrooms and a full 4-piece bathroom on the upper level. The main floor offers a bright and spacious family room, a formal dining area, and a large eat-in kitchen with sliding doors leading to a private, fully fenced backyard. The lower level presents a versatile great room, ideal for family movie nights, while the basement includes a 3-piece bathroom, custom wood cabinetry for ample storage, a laundry room, and a cold cellar. Complete with a double car garage and endless potential throughout, this home is ready for your personal touch!
Building information
Type
*****
Amenities
*****
Appliances
*****
Basement Development
*****
Basement Type
*****
Construction Style Attachment
*****
Construction Style Split Level
*****
Cooling Type
*****
Exterior Finish
*****
Fireplace Present
*****
FireplaceTotal
*****
Foundation Type
*****
Heating Fuel
*****
Heating Type
*****
Size Interior
*****
Utility Water
*****
Land information
Sewer
*****
Size Depth
*****
Size Frontage
*****
Size Irregular
*****
Size Total
*****
Rooms
Upper Level
Bedroom
*****
Bedroom
*****
Bedroom
*****
Main level
Kitchen
*****
Dining room
*****
Lower level
Playroom
*****
Family room
*****
Upper Level
Bedroom
*****
Bedroom
*****
Bedroom
*****
Main level
Kitchen
*****
Dining room
*****
Lower level
Playroom
*****
Family room
*****
Courtesy of ROYAL LEPAGE NRC REALTY
Book a Showing for this property
Please note that filling out this form you'll be registered and your phone number without the +1 part will be used as a password.
