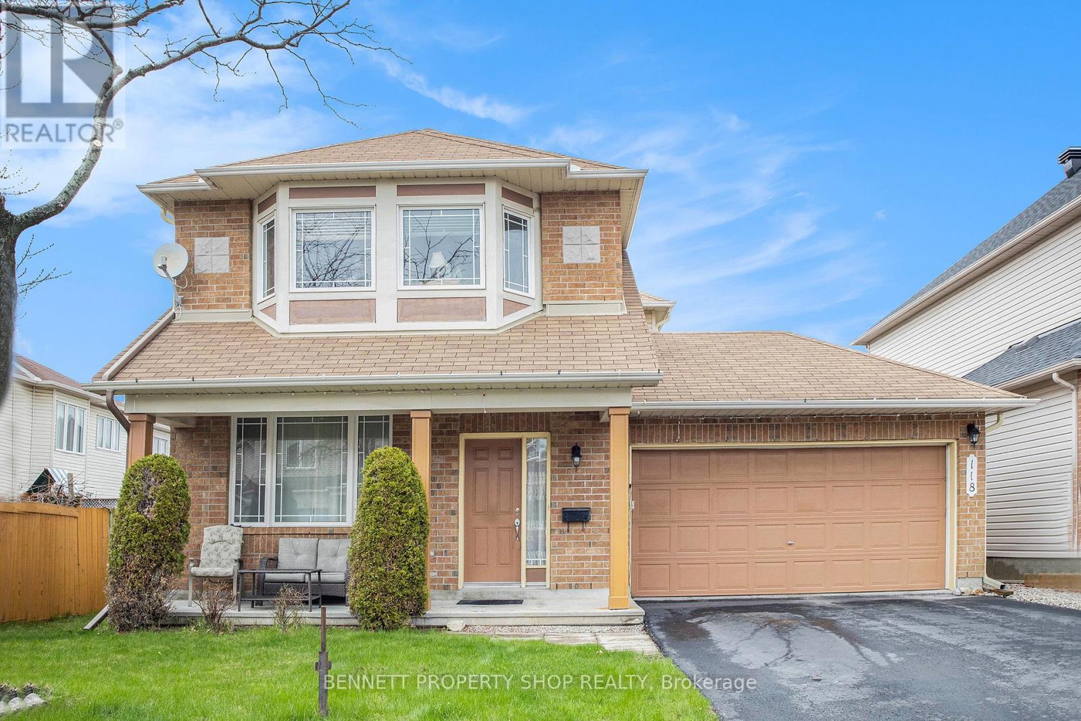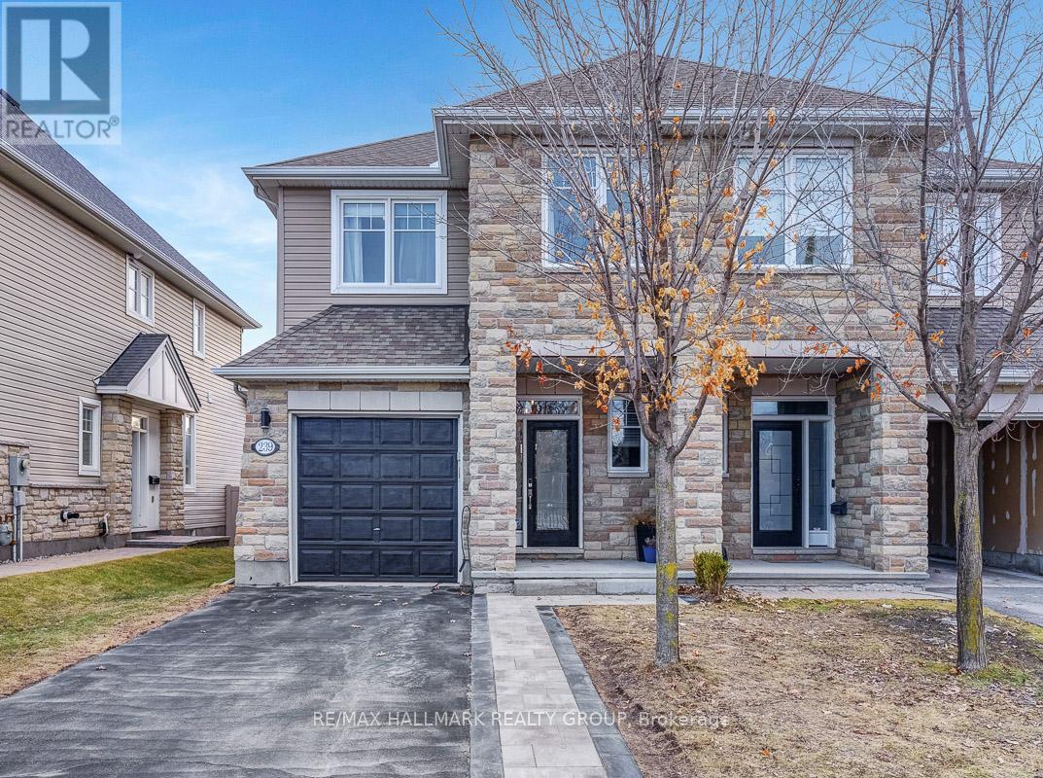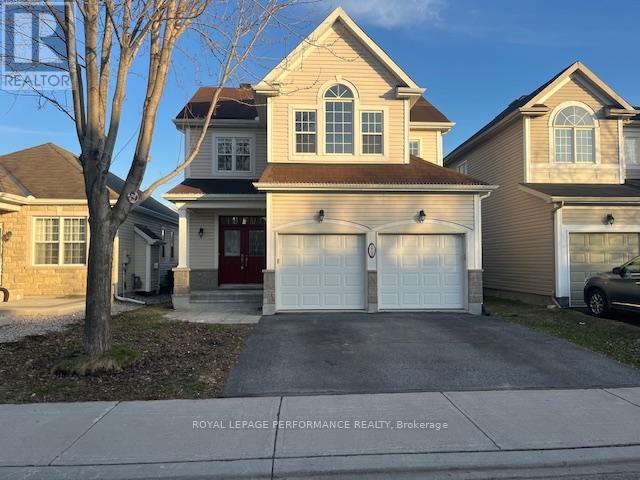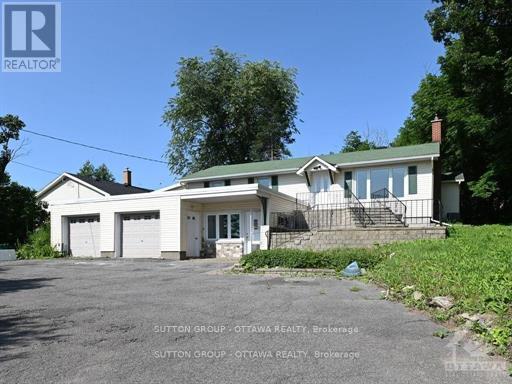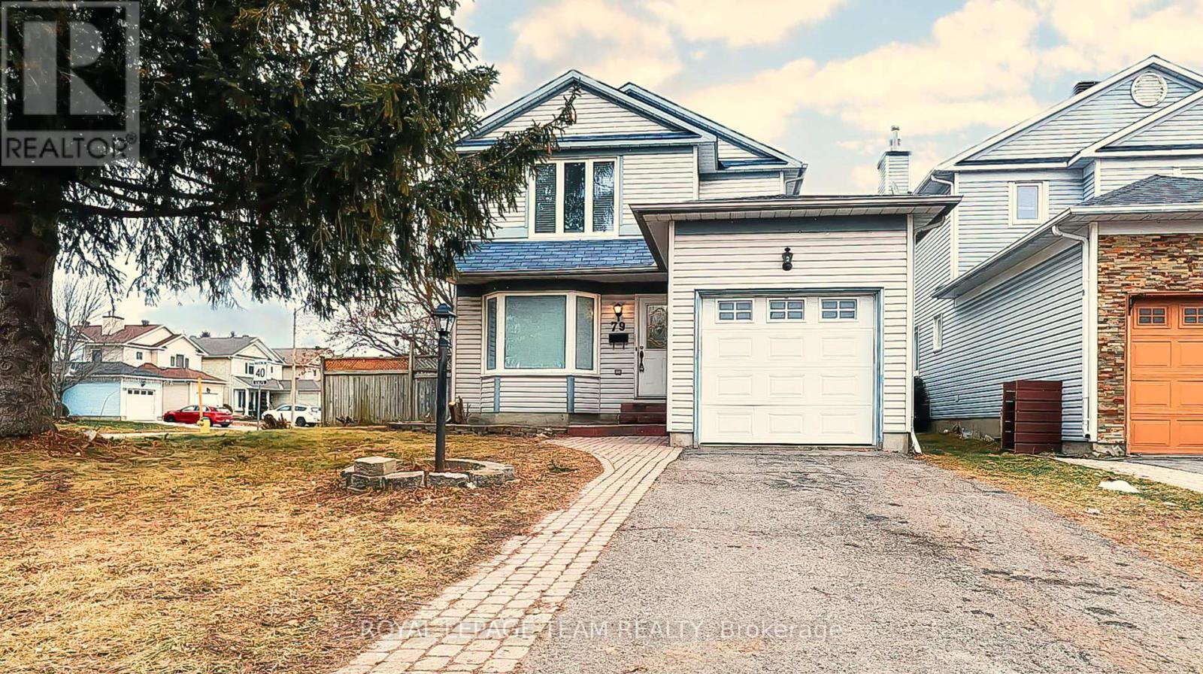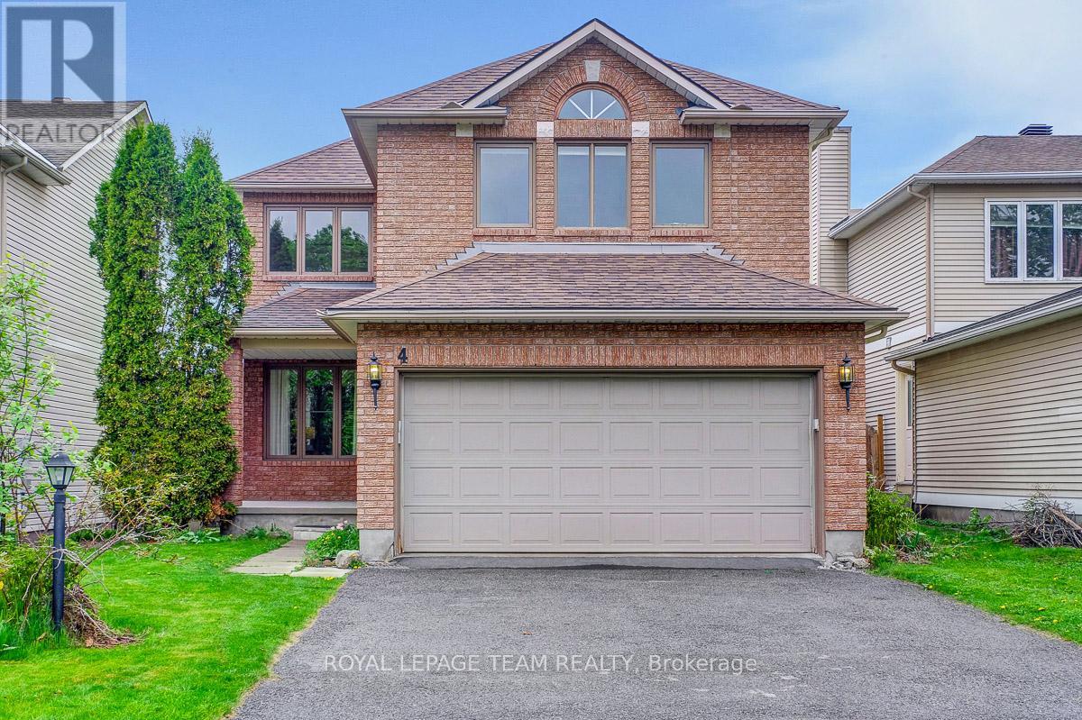Free account required
Unlock the full potential of your property search with a free account! Here's what you'll gain immediate access to:
- Exclusive Access to Every Listing
- Personalized Search Experience
- Favorite Properties at Your Fingertips
- Stay Ahead with Email Alerts



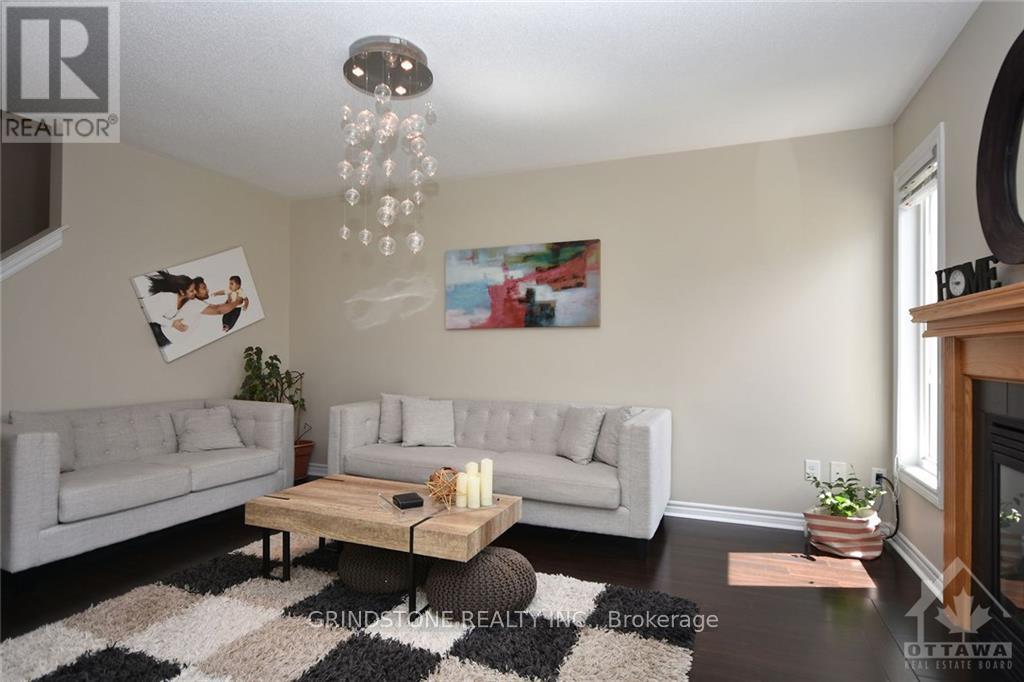

$715,000
2414 NUTGROVE AVENUE
Ottawa, Ontario, Ontario, K2J0W9
MLS® Number: X12216489
Property description
Welcome to 2414 Nutgrove Avenue, where you can enjoy the comfort and space of a detached home at the price of a townhome. This well-maintained 3-bedroom, 3-bathroom property is located in the desirable Half Moon Bay community, just minutes from schools, parks, shopping, transit, and scenic nature trails.The main floor features a bright and functional layout with gleaming hardwood floors in both the formal dining room and the inviting living room, complete with a cozy gas fireplace. The spacious kitchen is equipped with stainless steel appliances and a separate eating area filled with natural light.Upstairs, the large primary bedroom includes a walk-in closet and a 4-piece ensuite with a glass-enclosed shower and soaker tub. Two additional generously sized bedrooms, a full main bathroom, and a convenient upper-level laundry room complete the second floor.The finished basement offers a huge recreation room, perfect for a home theatre, playroom, or workspace.The unfinished utility room offers plenty of storage or use as a home gym space. A perfect opportunity for families, first-time buyers, or savvy investors in one of Barrhavens fastest-growing and most family-friendly neighbourhoods. Steps from Dowitcher Park with covered picnic area, playground, and soccer field. FreshCo grocery store down the street is expected to open this year. Roof shingles 2022, washer & dryer 2024, fridge & microwave hood fan 2025.
Building information
Type
*****
Age
*****
Amenities
*****
Appliances
*****
Basement Development
*****
Basement Type
*****
Construction Style Attachment
*****
Cooling Type
*****
Exterior Finish
*****
Fireplace Present
*****
FireplaceTotal
*****
Foundation Type
*****
Half Bath Total
*****
Heating Fuel
*****
Heating Type
*****
Size Interior
*****
Stories Total
*****
Utility Water
*****
Land information
Amenities
*****
Sewer
*****
Size Depth
*****
Size Frontage
*****
Size Irregular
*****
Size Total
*****
Rooms
Main level
Dining room
*****
Kitchen
*****
Living room
*****
Dining room
*****
Basement
Other
*****
Recreational, Games room
*****
Second level
Bedroom
*****
Bedroom
*****
Primary Bedroom
*****
Main level
Dining room
*****
Kitchen
*****
Living room
*****
Dining room
*****
Basement
Other
*****
Recreational, Games room
*****
Second level
Bedroom
*****
Bedroom
*****
Primary Bedroom
*****
Main level
Dining room
*****
Kitchen
*****
Living room
*****
Dining room
*****
Basement
Other
*****
Recreational, Games room
*****
Second level
Bedroom
*****
Bedroom
*****
Primary Bedroom
*****
Main level
Dining room
*****
Kitchen
*****
Living room
*****
Dining room
*****
Basement
Other
*****
Recreational, Games room
*****
Second level
Bedroom
*****
Bedroom
*****
Primary Bedroom
*****
Main level
Dining room
*****
Kitchen
*****
Living room
*****
Dining room
*****
Basement
Other
*****
Recreational, Games room
*****
Second level
Bedroom
*****
Bedroom
*****
Primary Bedroom
*****
Main level
Dining room
*****
Kitchen
*****
Living room
*****
Dining room
*****
Basement
Other
*****
Courtesy of GRINDSTONE REALTY INC.
Book a Showing for this property
Please note that filling out this form you'll be registered and your phone number without the +1 part will be used as a password.

