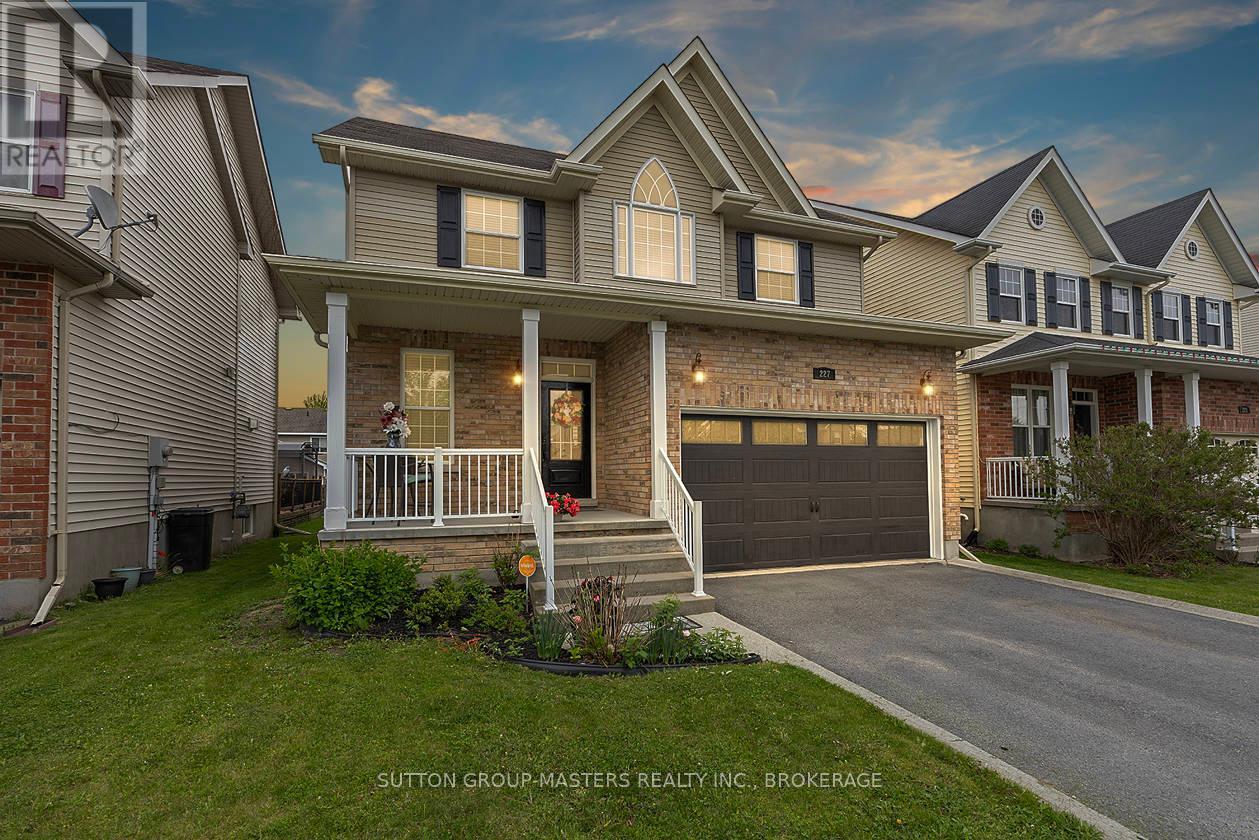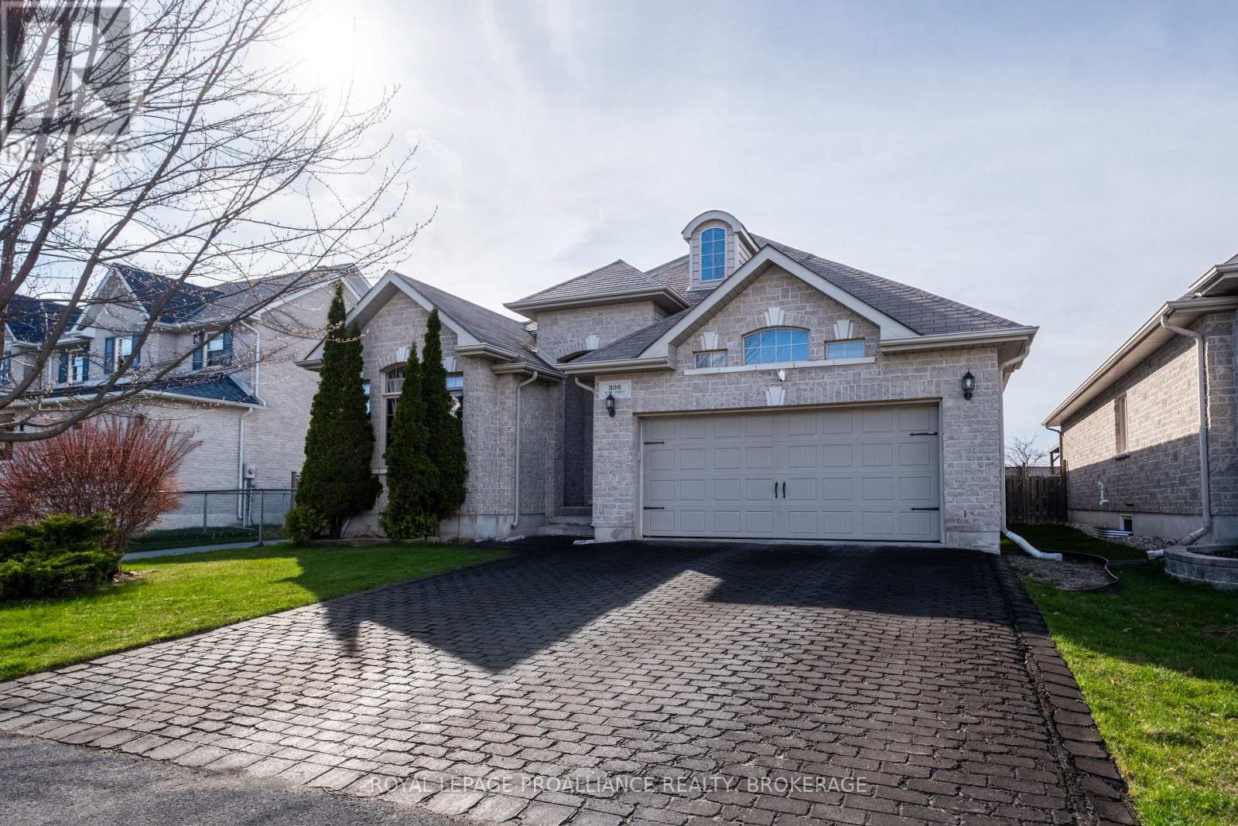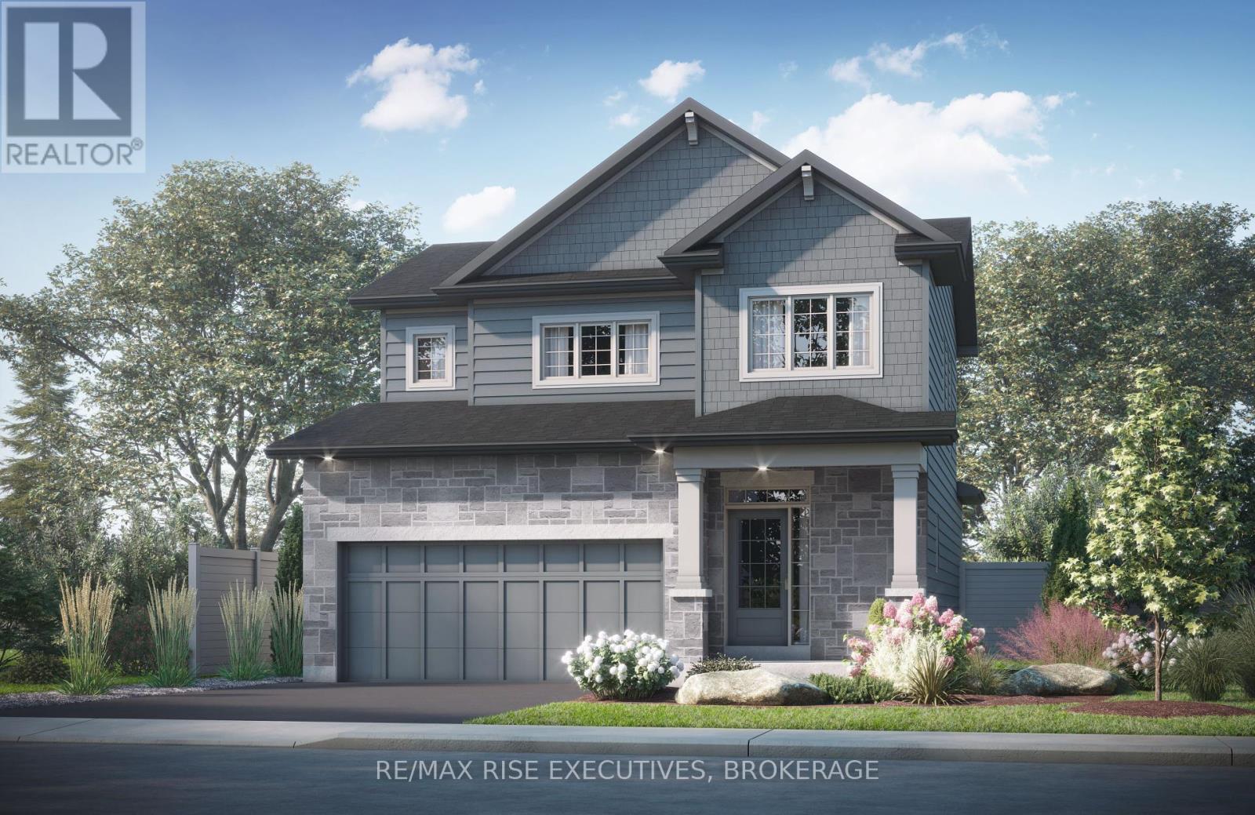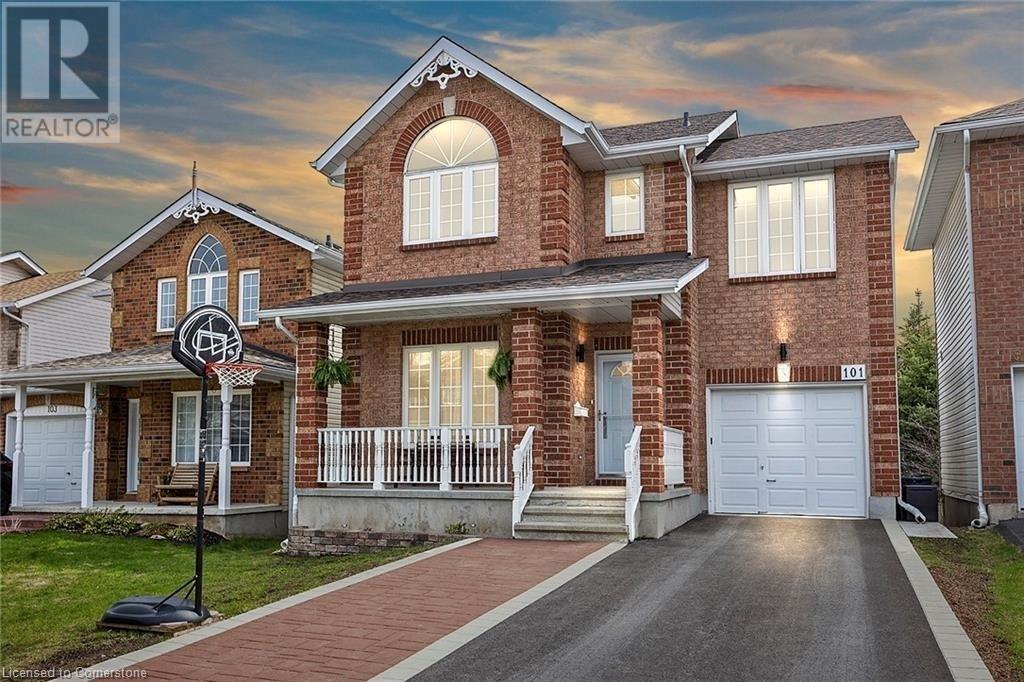Free account required
Unlock the full potential of your property search with a free account! Here's what you'll gain immediate access to:
- Exclusive Access to Every Listing
- Personalized Search Experience
- Favorite Properties at Your Fingertips
- Stay Ahead with Email Alerts





$824,900
227 ROSE ABBEY DRIVE
Kingston, Ontario, Ontario, K7K0A2
MLS® Number: X12212004
Property description
Welcome to 227 Rose Abbey Drive, a beautifully crafted custom Sobella home offering 3+1 bedrooms and 3.5 baths in the highly sought-after Greenwood Park community. Perfectly situated close to schools, amenities, CFB Kingston, and the vibrant downtown core, this property delivers both convenience and comfort. Step inside to soaring 9-foot ceilings and an airy, open-concept layout. The spacious living and dining areas feature gleaming hardwood floors, while the gourmet kitchen impresses with stainless steel appliances, a stylish tile backsplash, a generous center island with breakfast bar, and a huge walk-in pantry. A walk-out to the backyard, powder room, and welcoming foyer with a walk-in closet complete the main level. Upstairs, the primary suite offers double closets and a luxurious 5-piece ensuite with dual vanities and a deep soaker tub. Two additional bedrooms are generously sized and share a well-appointed 4-piece bathroom. A convenient second-floor laundry room provides ample storage and space for drying. The fully finished lower level includes a bright family room, a fourth bedroom with oversized windows, and a 3-piece ensuite perfect for guests or a private office. Outside, enjoy a large deck ideal for entertaining, plus a yard with space for kids, pets, or gardening. A double car garage with inside entry and a double-wide driveway complete this exceptional home. A home you'll fall in love with the moment you arrive - come see it for yourself!
Building information
Type
*****
Appliances
*****
Basement Development
*****
Basement Type
*****
Construction Style Attachment
*****
Exterior Finish
*****
Foundation Type
*****
Half Bath Total
*****
Heating Fuel
*****
Heating Type
*****
Size Interior
*****
Stories Total
*****
Utility Water
*****
Land information
Amenities
*****
Fence Type
*****
Landscape Features
*****
Sewer
*****
Size Depth
*****
Size Frontage
*****
Size Irregular
*****
Size Total
*****
Rooms
Main level
Pantry
*****
Bathroom
*****
Kitchen
*****
Dining room
*****
Living room
*****
Basement
Utility room
*****
Bathroom
*****
Recreational, Games room
*****
Bedroom 4
*****
Second level
Bathroom
*****
Bathroom
*****
Bedroom 3
*****
Bedroom 2
*****
Primary Bedroom
*****
Laundry room
*****
Main level
Pantry
*****
Bathroom
*****
Kitchen
*****
Dining room
*****
Living room
*****
Basement
Utility room
*****
Bathroom
*****
Recreational, Games room
*****
Bedroom 4
*****
Second level
Bathroom
*****
Bathroom
*****
Bedroom 3
*****
Bedroom 2
*****
Primary Bedroom
*****
Laundry room
*****
Courtesy of SUTTON GROUP-MASTERS REALTY INC., BROKERAGE
Book a Showing for this property
Please note that filling out this form you'll be registered and your phone number without the +1 part will be used as a password.




