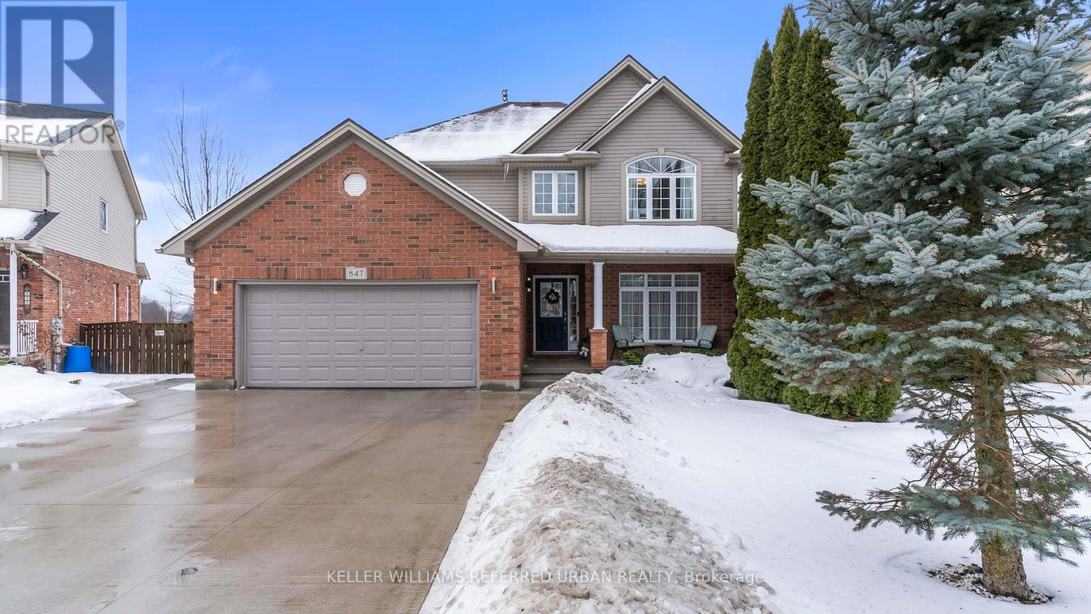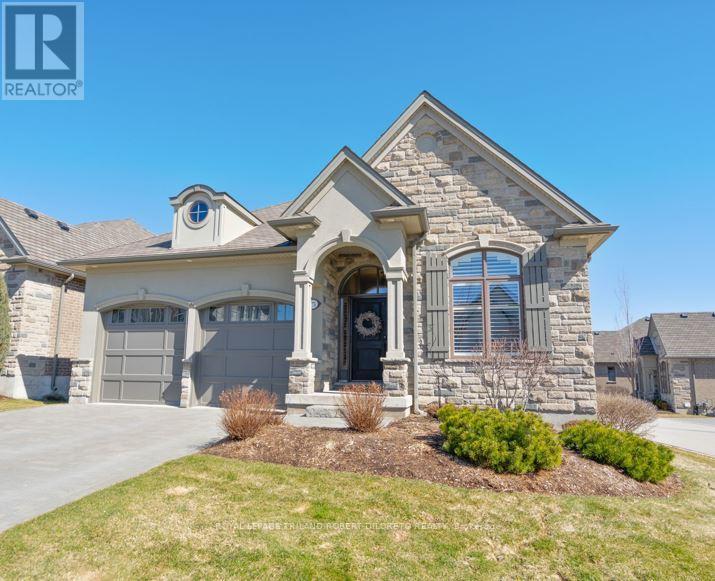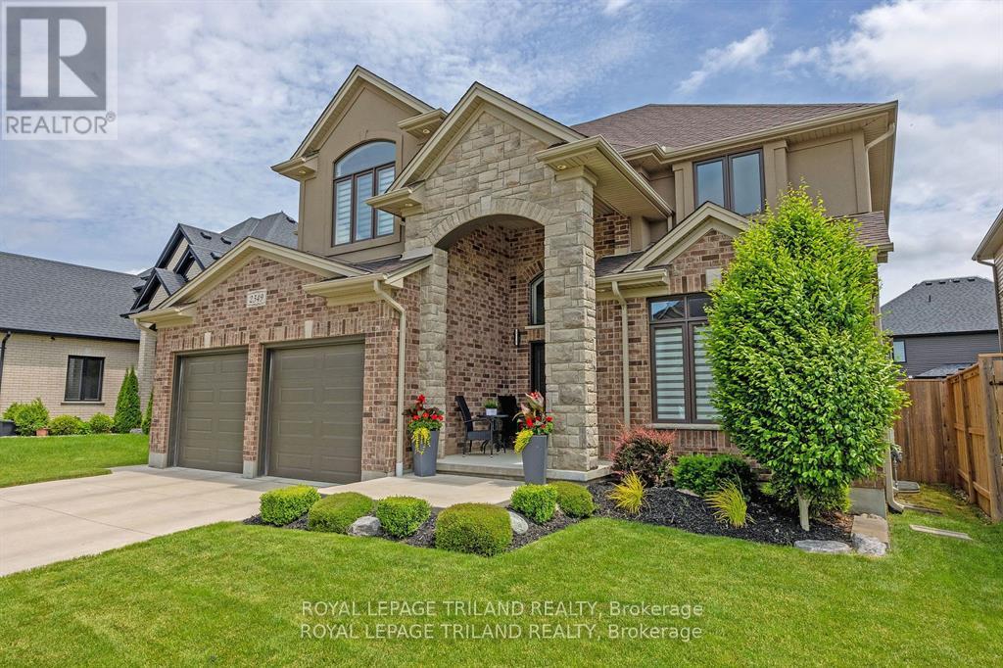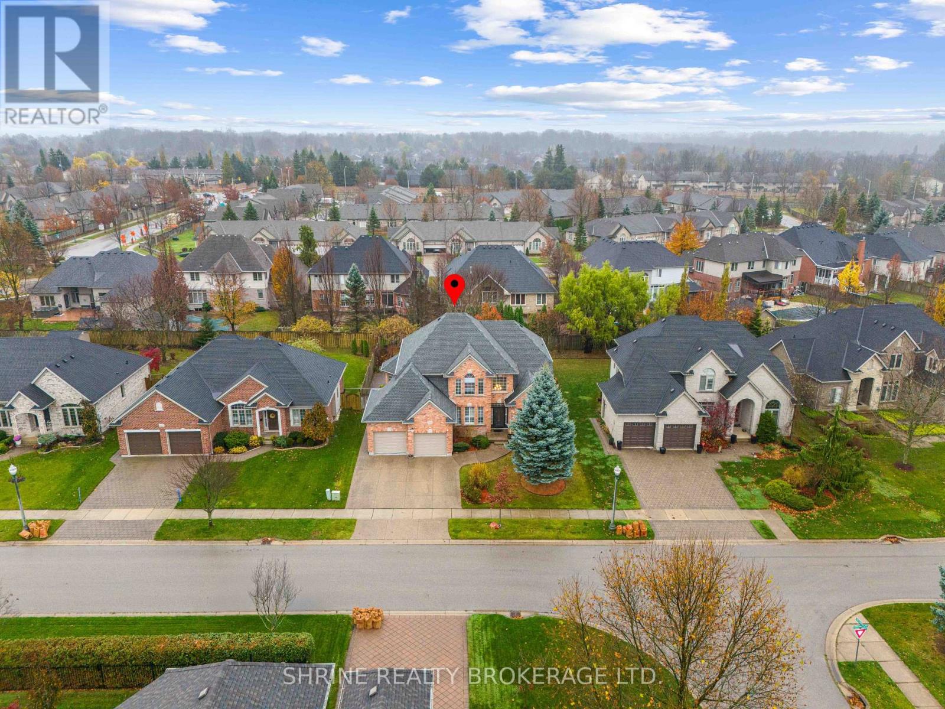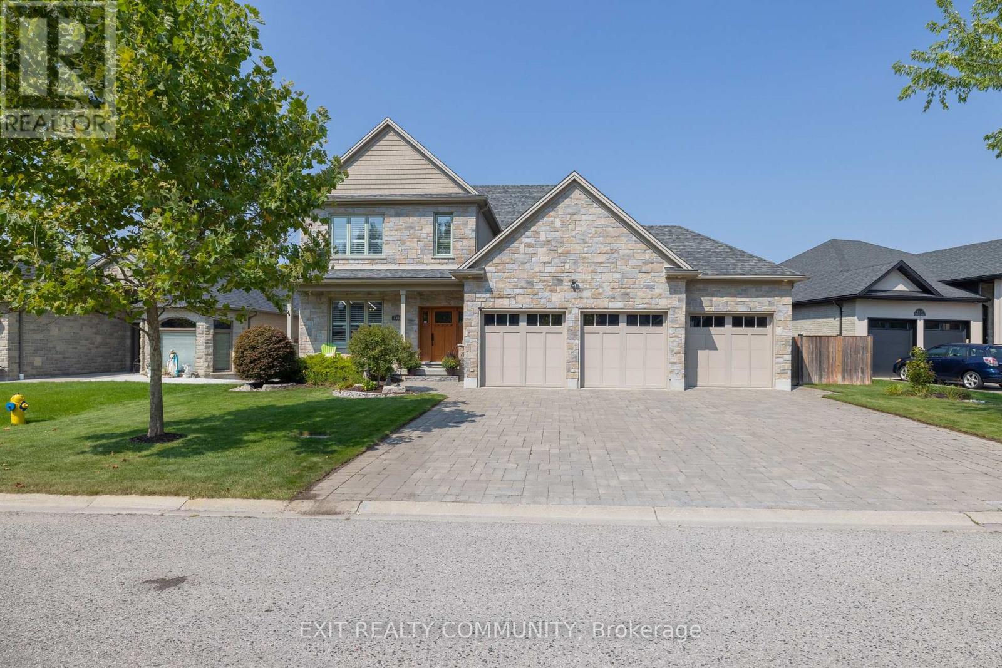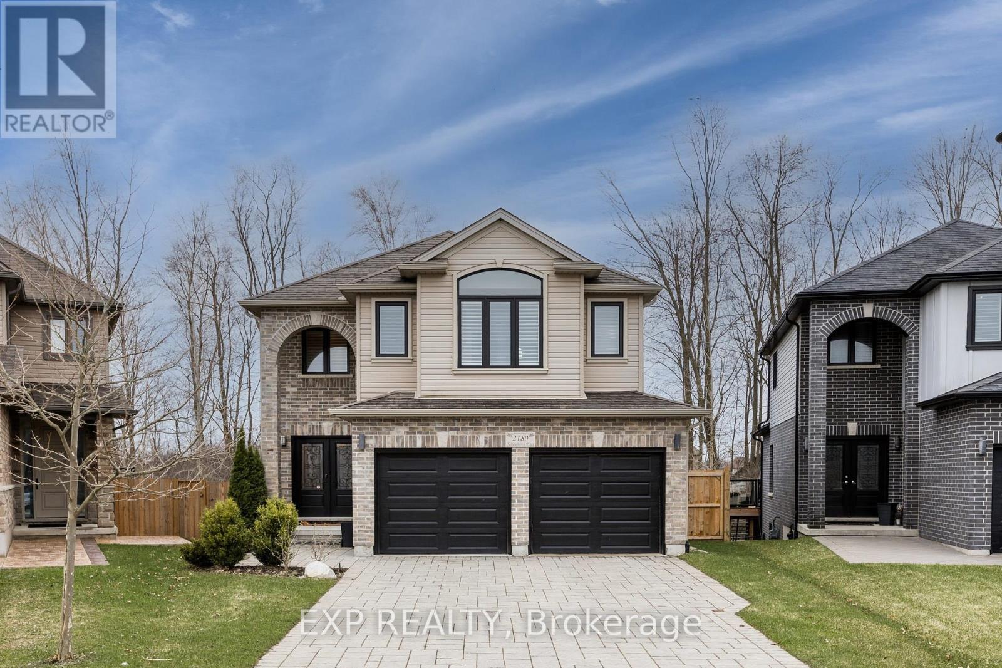Free account required
Unlock the full potential of your property search with a free account! Here's what you'll gain immediate access to:
- Exclusive Access to Every Listing
- Personalized Search Experience
- Favorite Properties at Your Fingertips
- Stay Ahead with Email Alerts
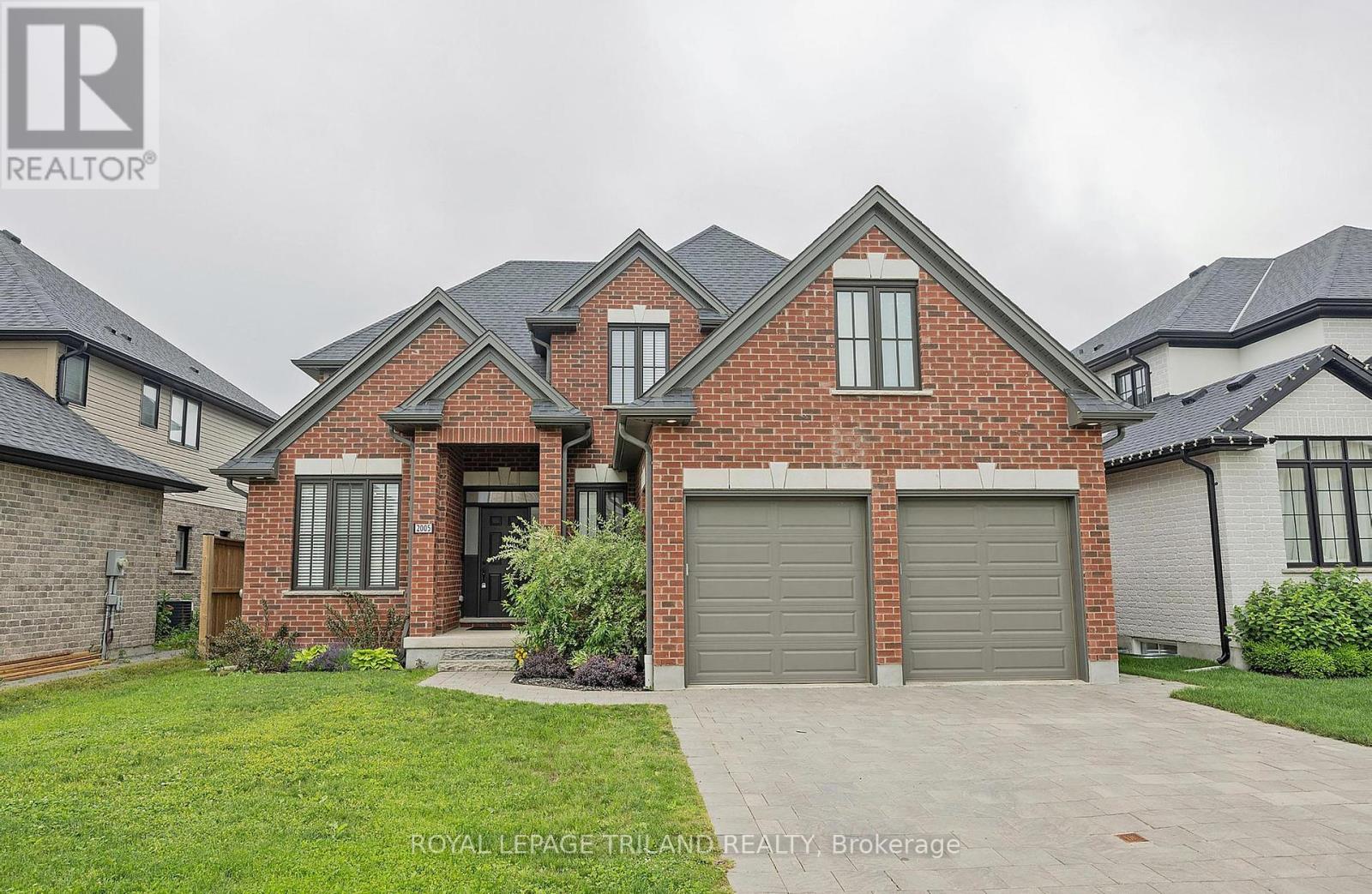




$1,149,999
2005 MADDEX WAY
London North, Ontario, Ontario, N5X0M8
MLS® Number: X12211208
Property description
Elegant 4-Bedroom Home with Dual Primary Suites in Prime North London. This beautifully appointed 4-bedroom, 5-bath home offers two spacious primary bedrooms with private ensuites. The home features classic red brick exterior, black-framed windows, tumbled stone driveway, and a covered front porch with great curb appeal. Inside, enjoy an open-concept main level with warm hardwood floors, high ceilings, and sun-filled spaces. The gourmet kitchen impresses with white and black cabinetry, ceiling-height subway tile, quartz countertops, gas stove, stainless appliances, dry bar with floating shelves, and a massive 8-seat L-shaped island. A walk-in pantry adds extra function. The bright living room offers a gas fireplace, recessed lighting, panoramic backyard views, and walkout to a covered deck and fully fenced yard. A vaulted office, mudroom/laundry, and 2-piece bath complete the main floor. The primary suite boasts a tray ceiling, spa-like 5-piece ensuite with freestanding tub, double vanity, custom glass shower, and a huge walk-in closet. The second bedroom also includes a vaulted ceiling and private ensuite. Two additional bedrooms share a 4-piece bath. The unfinished basement with large windows and plumbing rough-in awaits your personal touch. Ideally located near YMCA, Masonville mall, Weldon Park, Sunningdale Golf, UWO, and University Hospital. Welcome home!
Building information
Type
*****
Age
*****
Amenities
*****
Appliances
*****
Basement Development
*****
Basement Type
*****
Construction Style Attachment
*****
Cooling Type
*****
Exterior Finish
*****
Fireplace Present
*****
FireplaceTotal
*****
Foundation Type
*****
Half Bath Total
*****
Heating Fuel
*****
Heating Type
*****
Size Interior
*****
Stories Total
*****
Utility Water
*****
Land information
Amenities
*****
Fence Type
*****
Sewer
*****
Size Depth
*****
Size Frontage
*****
Size Irregular
*****
Size Total
*****
Rooms
Main level
Laundry room
*****
Office
*****
Foyer
*****
Dining room
*****
Kitchen
*****
Living room
*****
Second level
Primary Bedroom
*****
Bedroom
*****
Bedroom
*****
Bedroom
*****
Courtesy of ROYAL LEPAGE TRILAND REALTY
Book a Showing for this property
Please note that filling out this form you'll be registered and your phone number without the +1 part will be used as a password.
