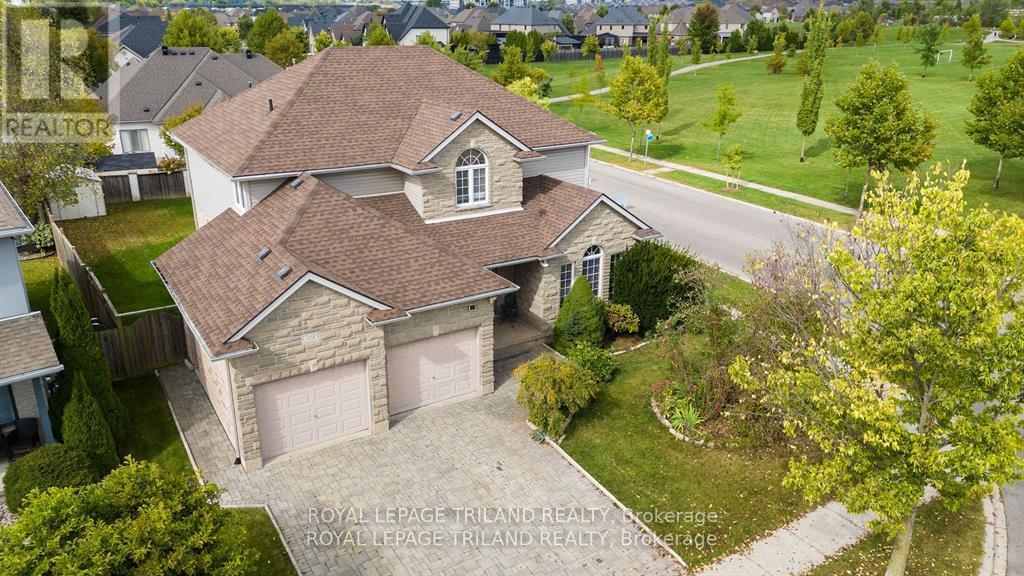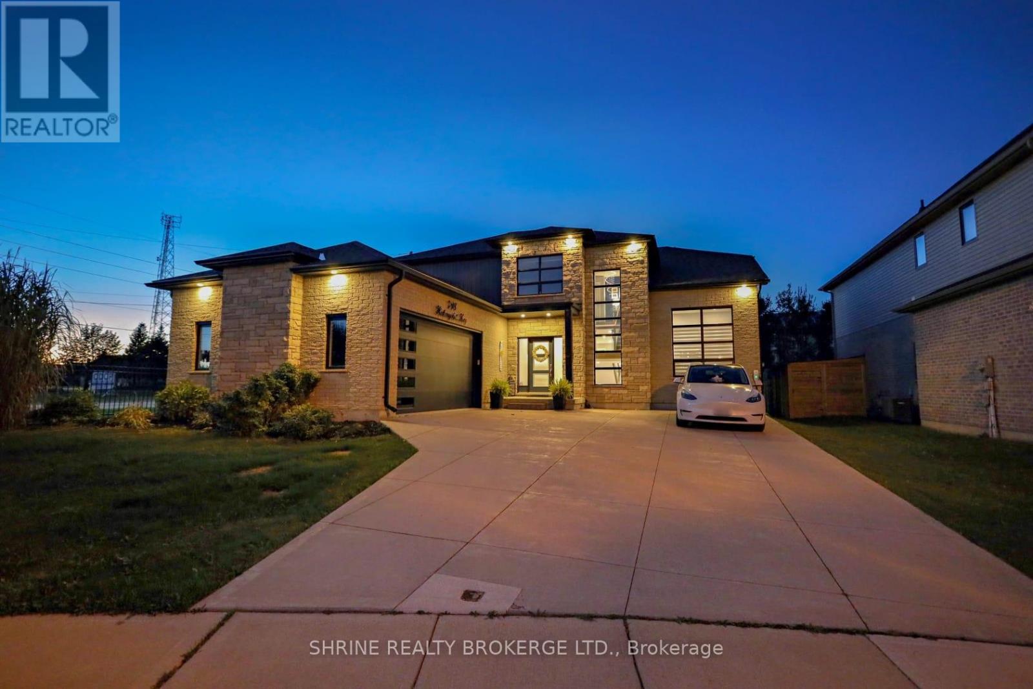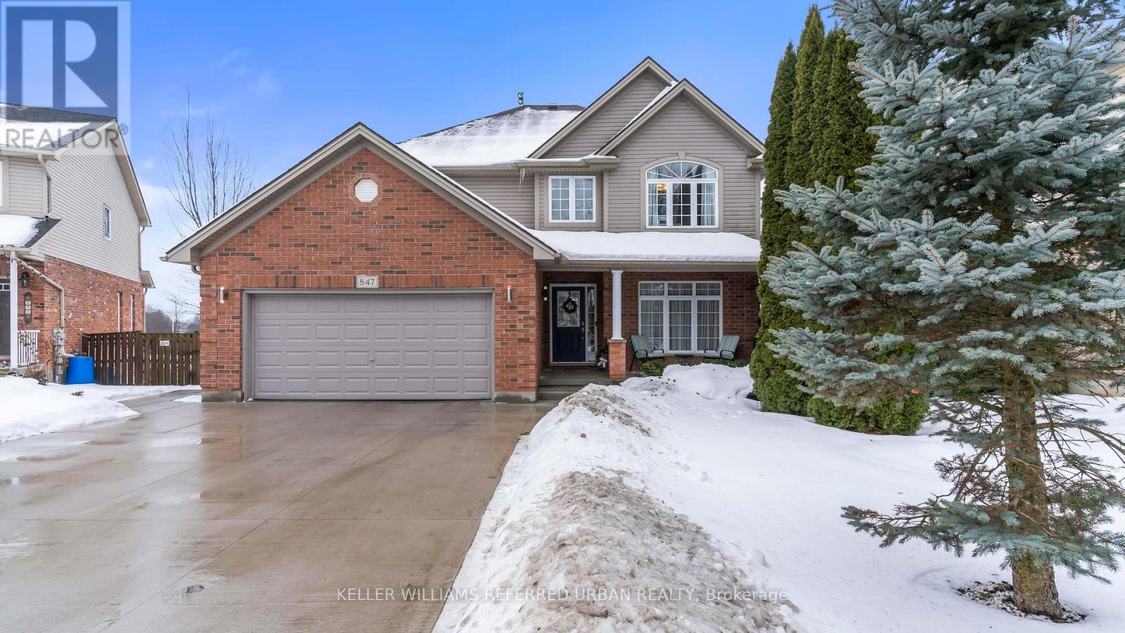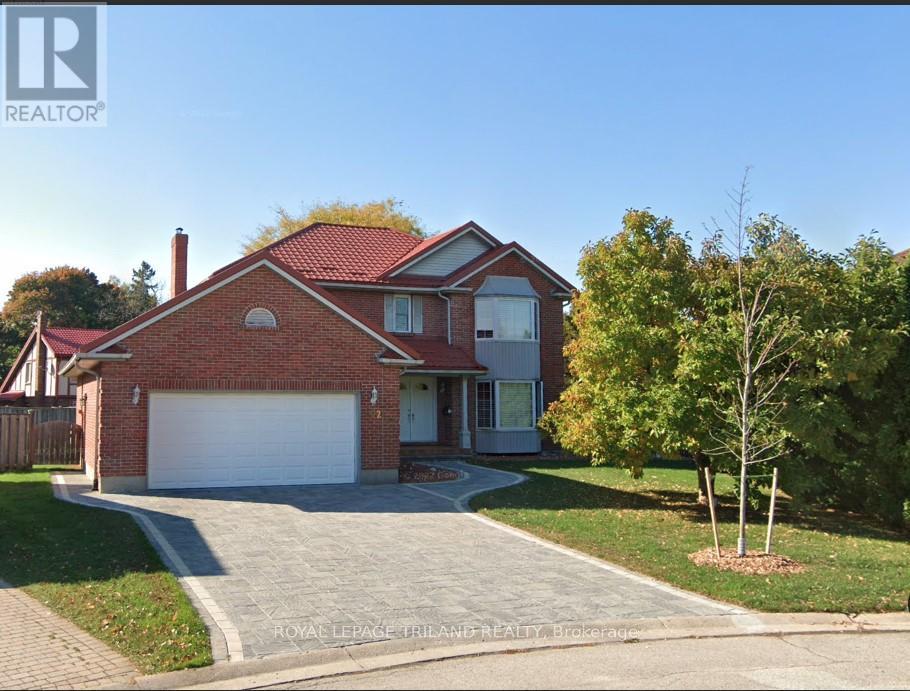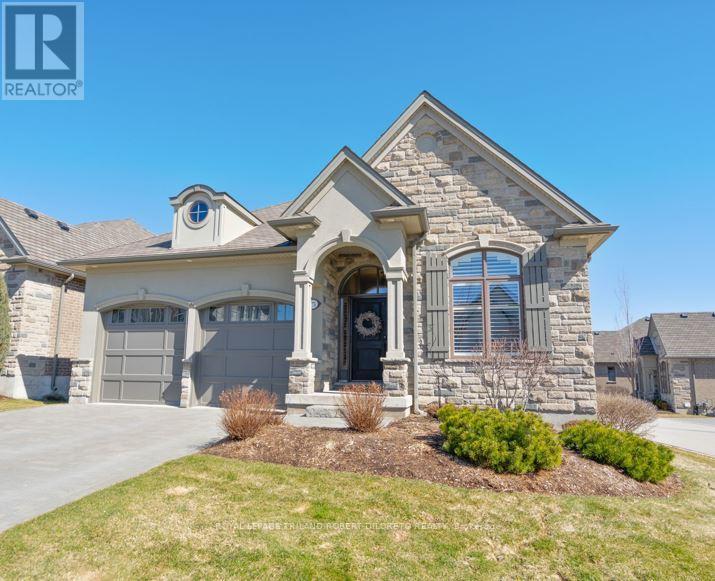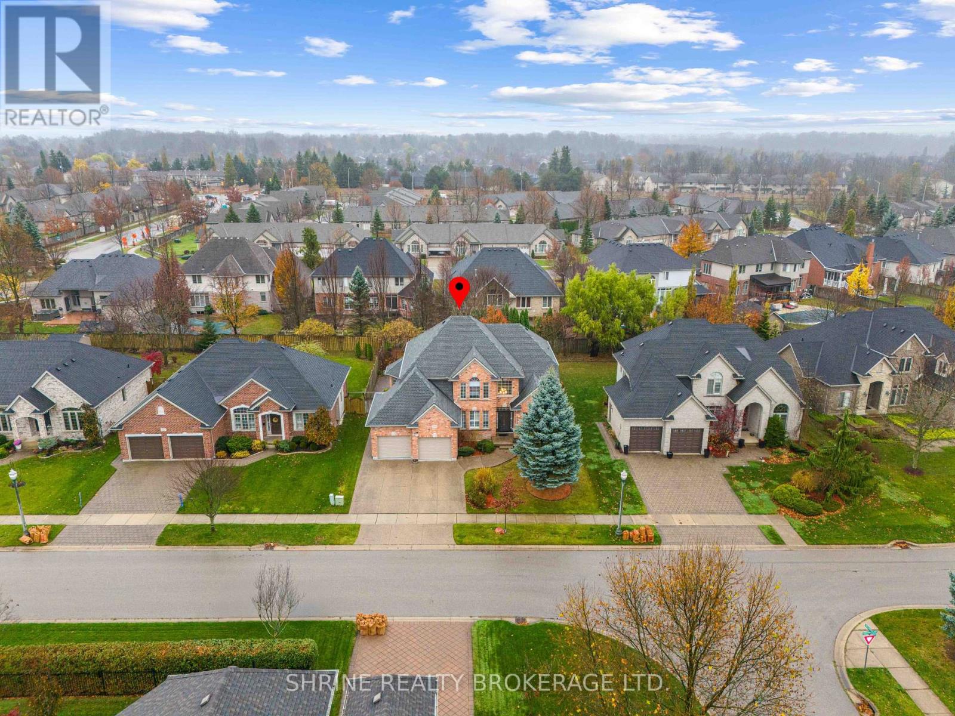Free account required
Unlock the full potential of your property search with a free account! Here's what you'll gain immediate access to:
- Exclusive Access to Every Listing
- Personalized Search Experience
- Favorite Properties at Your Fingertips
- Stay Ahead with Email Alerts
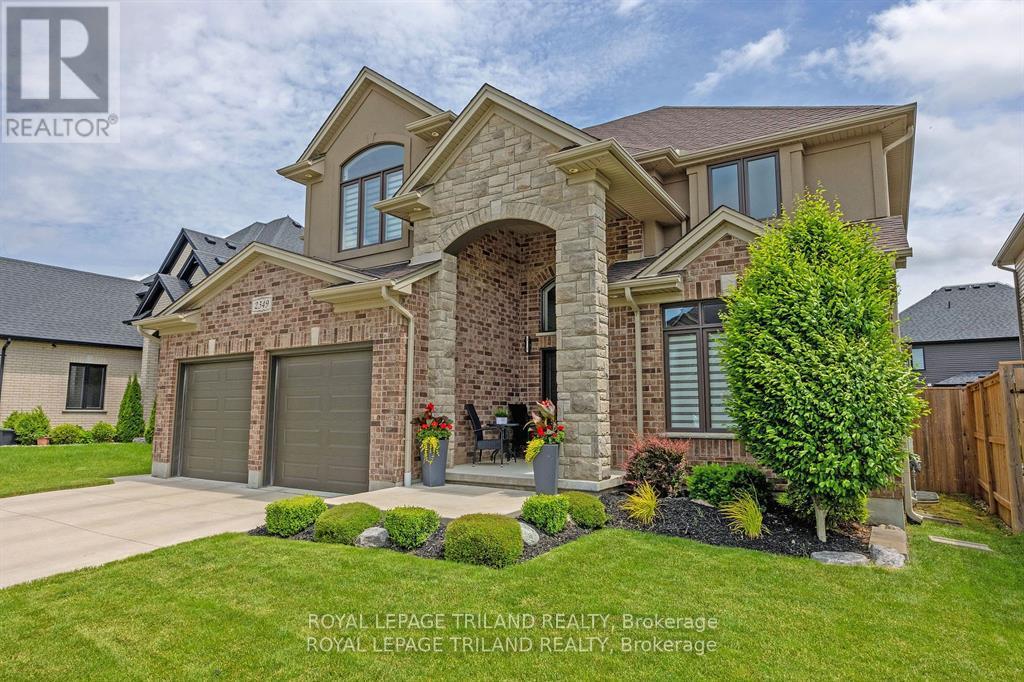

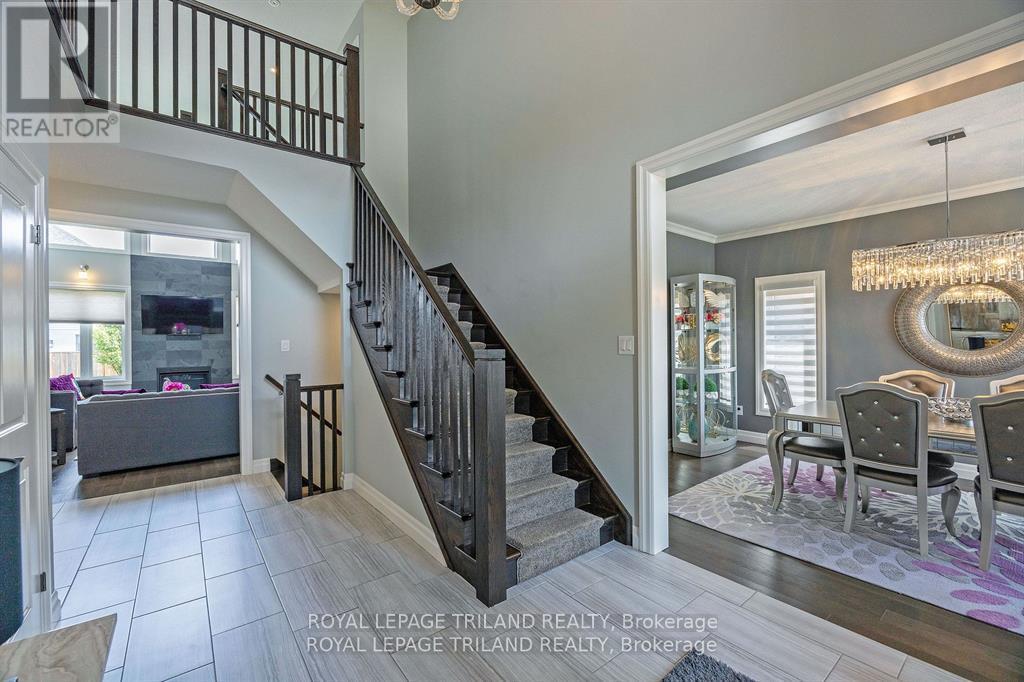
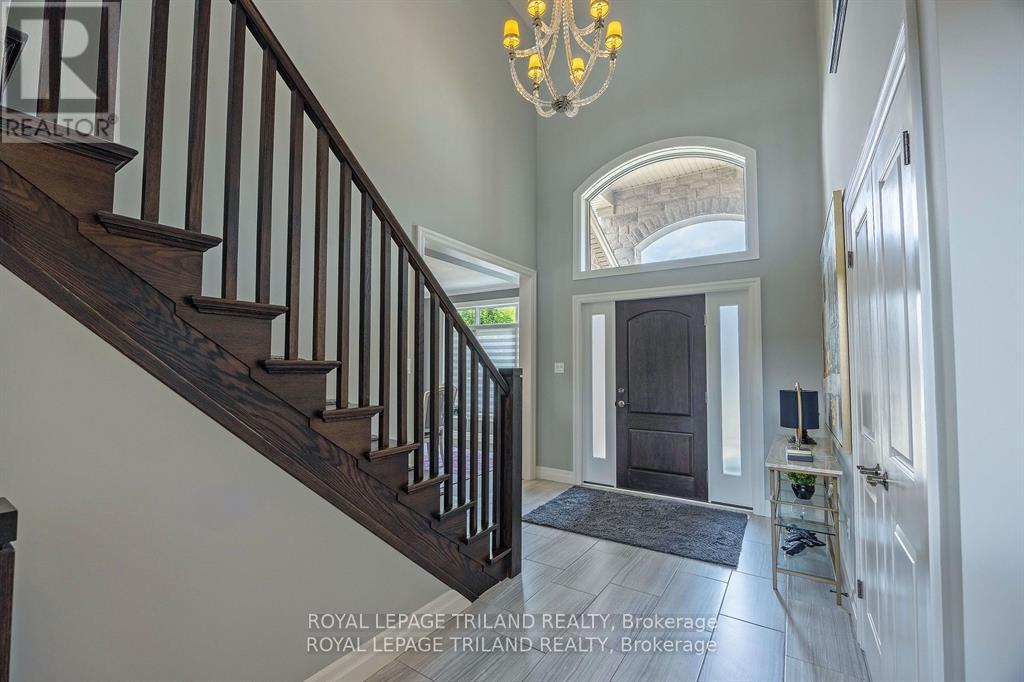
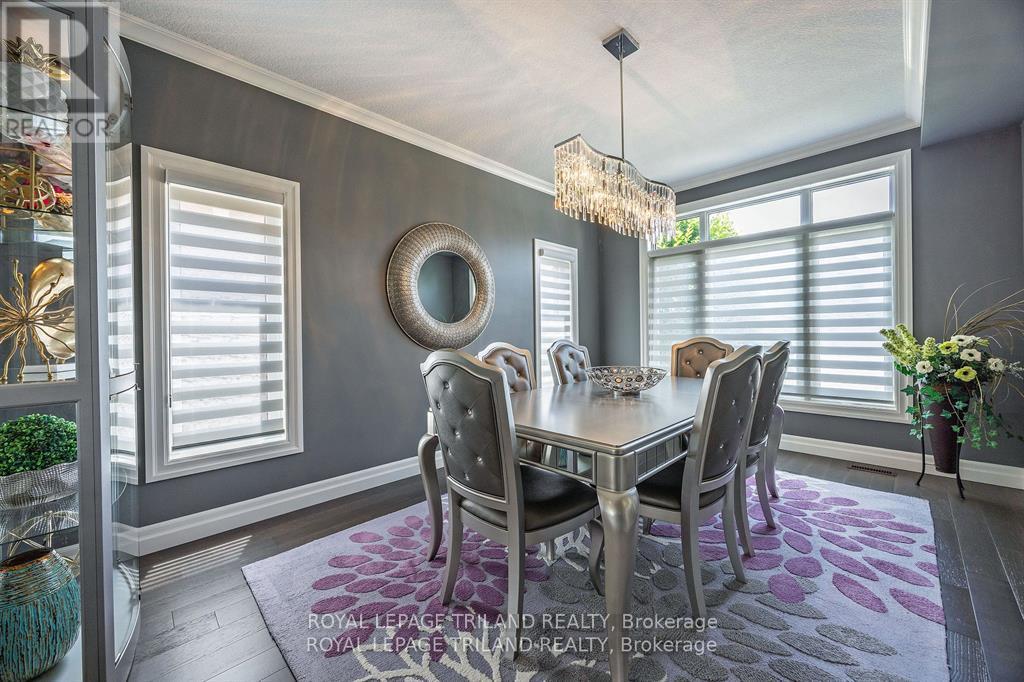
$1,174,900
2349 DAUNCEY CRESCENT
London, Ontario, Ontario, N5X0M2
MLS® Number: X12080750
Property description
Looking for a luxurious home with ample space for your family? Look no further than 2349 Dauncey Crescent! This elegant two-story residence offers 4+1 bedrooms and 3.5 baths, perfect for accommodating the whole family in style. This immaculate home is located in one of the most sought after neighbourhoods in North London. A welcoming foyer greets you as you enter the home. The main floor features a beautiful vaulted living room with fireplace, a formal dining room, eat-in kitchen with granite countertops with walk-in pantry and a separate den/office. Upstairs is the spacious primary bedroom with two walk-in closets and 5 piece ensuite bathroom. Completing this floor are three good-sized bedrooms and 4 piece bathroom. The fully finished basement offers additional versatile living space with a large bedroom, family/recreation room, and a 4 piece bathroom. Stamped concrete patio in a beautifully groomed yard provides an ideal setting for entertaining. Short distance to amenities: shopping and restaurants, Western University, hospital, YMCA/Library/Community Centre, nature trails. Don't miss the opportunity to make this stunning property your own!
Building information
Type
*****
Age
*****
Amenities
*****
Appliances
*****
Basement Type
*****
Construction Style Attachment
*****
Cooling Type
*****
Exterior Finish
*****
Fireplace Present
*****
FireplaceTotal
*****
Flooring Type
*****
Foundation Type
*****
Half Bath Total
*****
Heating Fuel
*****
Heating Type
*****
Size Interior
*****
Stories Total
*****
Utility Water
*****
Land information
Amenities
*****
Fence Type
*****
Sewer
*****
Size Depth
*****
Size Frontage
*****
Size Irregular
*****
Size Total
*****
Rooms
Main level
Den
*****
Dining room
*****
Eating area
*****
Kitchen
*****
Living room
*****
Foyer
*****
Basement
Bedroom 5
*****
Family room
*****
Second level
Bedroom 4
*****
Bedroom 3
*****
Bedroom 2
*****
Primary Bedroom
*****
Main level
Den
*****
Dining room
*****
Eating area
*****
Kitchen
*****
Living room
*****
Foyer
*****
Basement
Bedroom 5
*****
Family room
*****
Second level
Bedroom 4
*****
Bedroom 3
*****
Bedroom 2
*****
Primary Bedroom
*****
Main level
Den
*****
Dining room
*****
Eating area
*****
Kitchen
*****
Living room
*****
Foyer
*****
Basement
Bedroom 5
*****
Family room
*****
Second level
Bedroom 4
*****
Bedroom 3
*****
Bedroom 2
*****
Primary Bedroom
*****
Courtesy of ROYAL LEPAGE TRILAND REALTY
Book a Showing for this property
Please note that filling out this form you'll be registered and your phone number without the +1 part will be used as a password.













