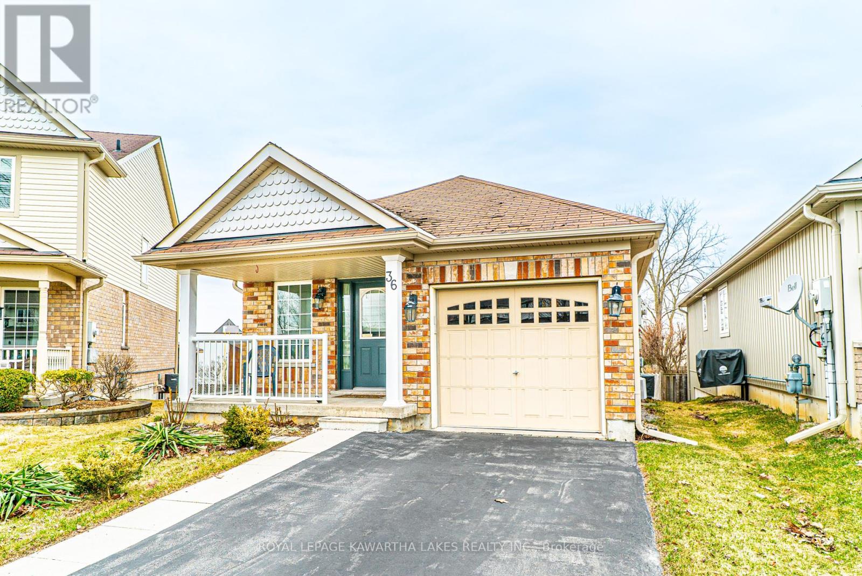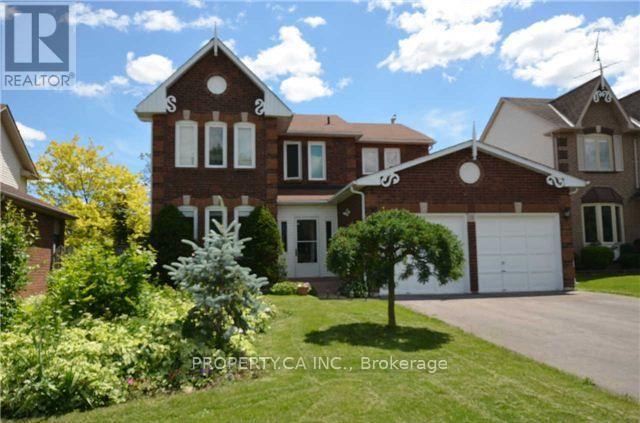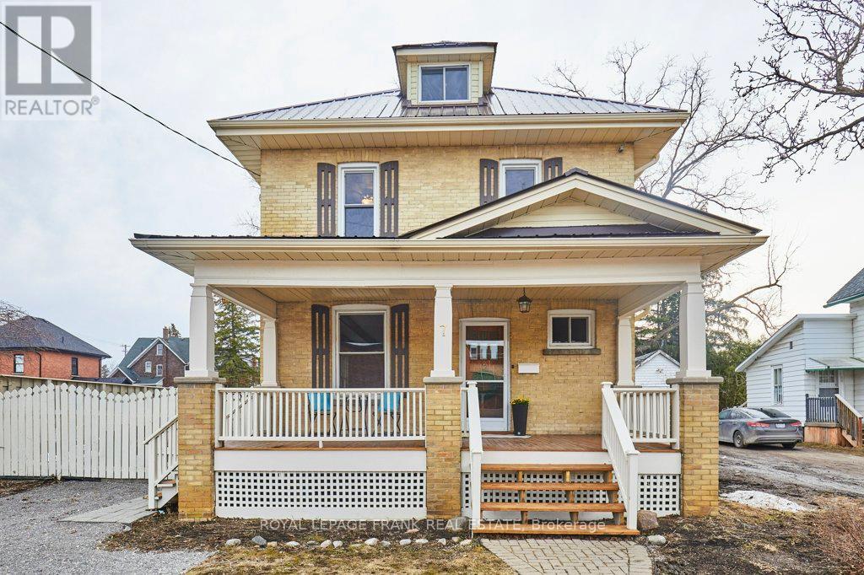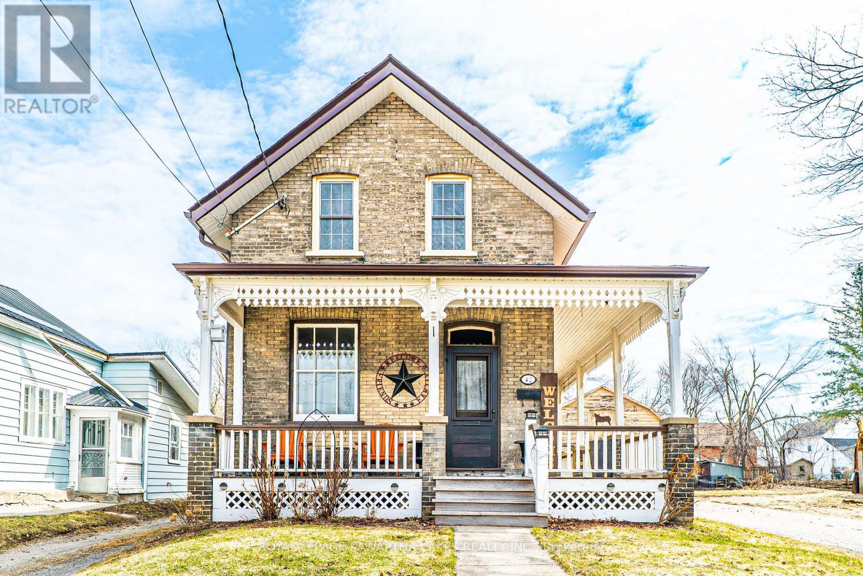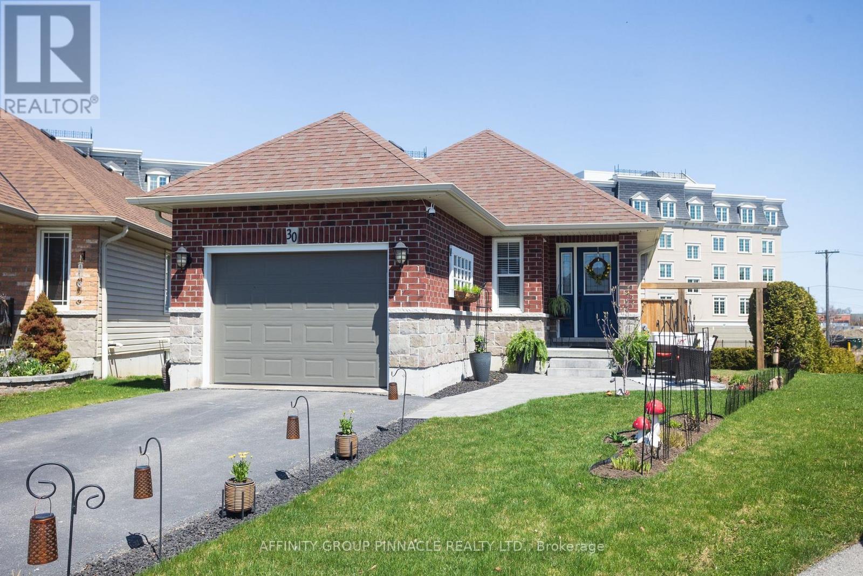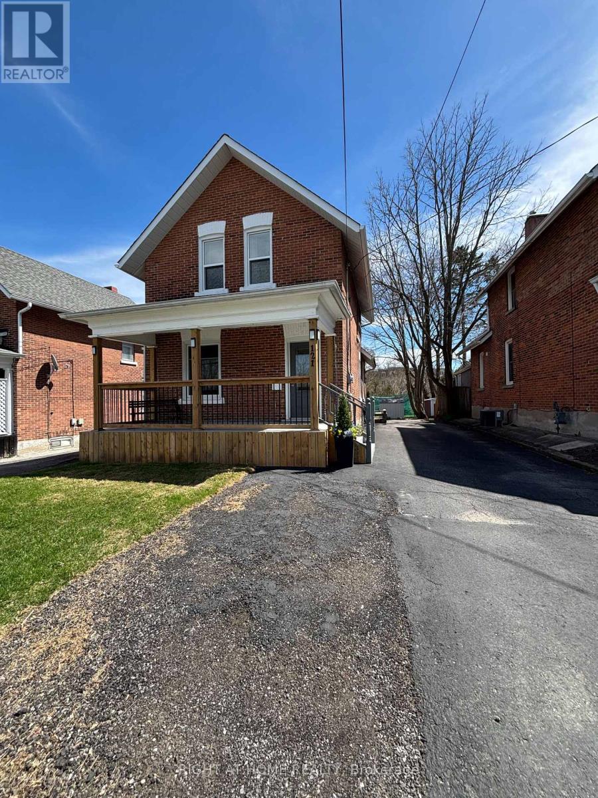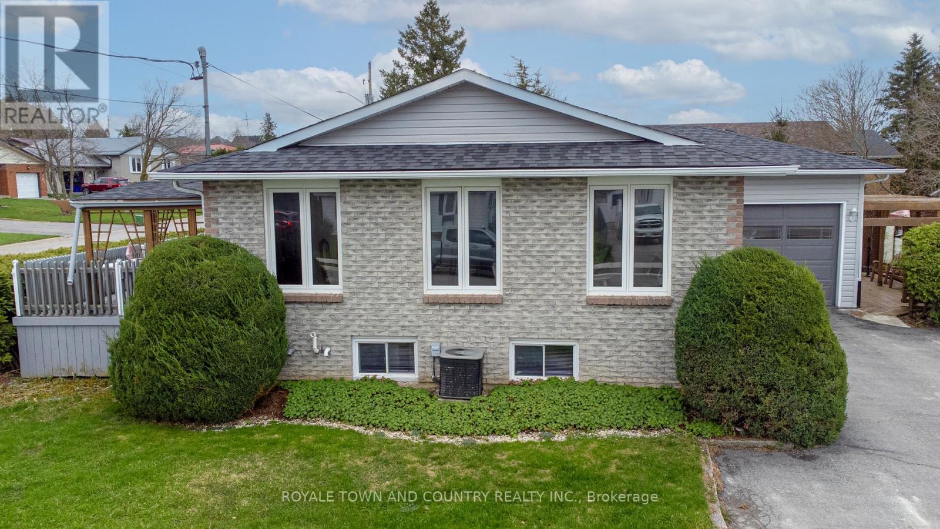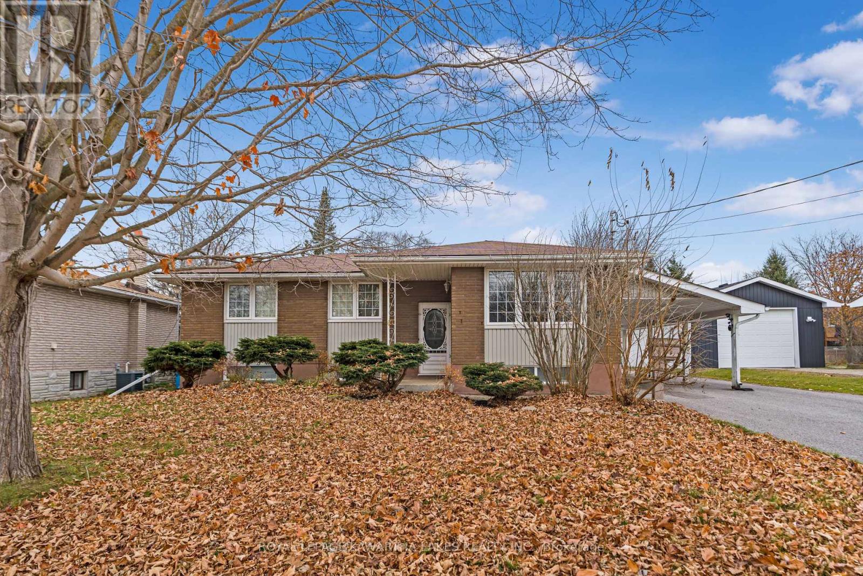Free account required
Unlock the full potential of your property search with a free account! Here's what you'll gain immediate access to:
- Exclusive Access to Every Listing
- Personalized Search Experience
- Favorite Properties at Your Fingertips
- Stay Ahead with Email Alerts
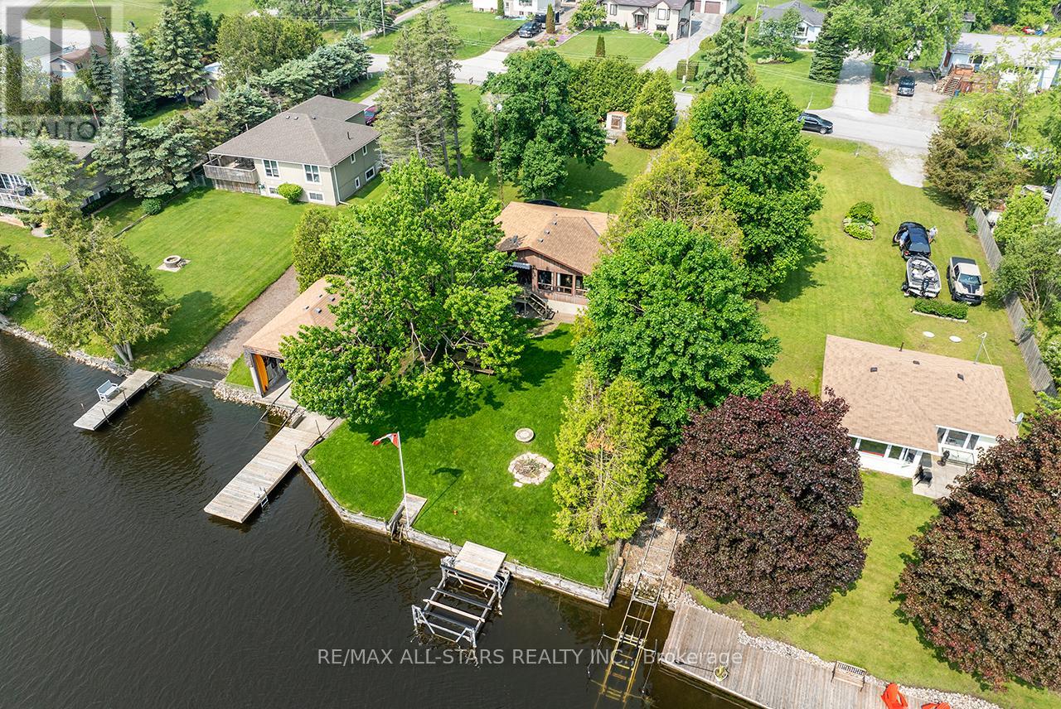
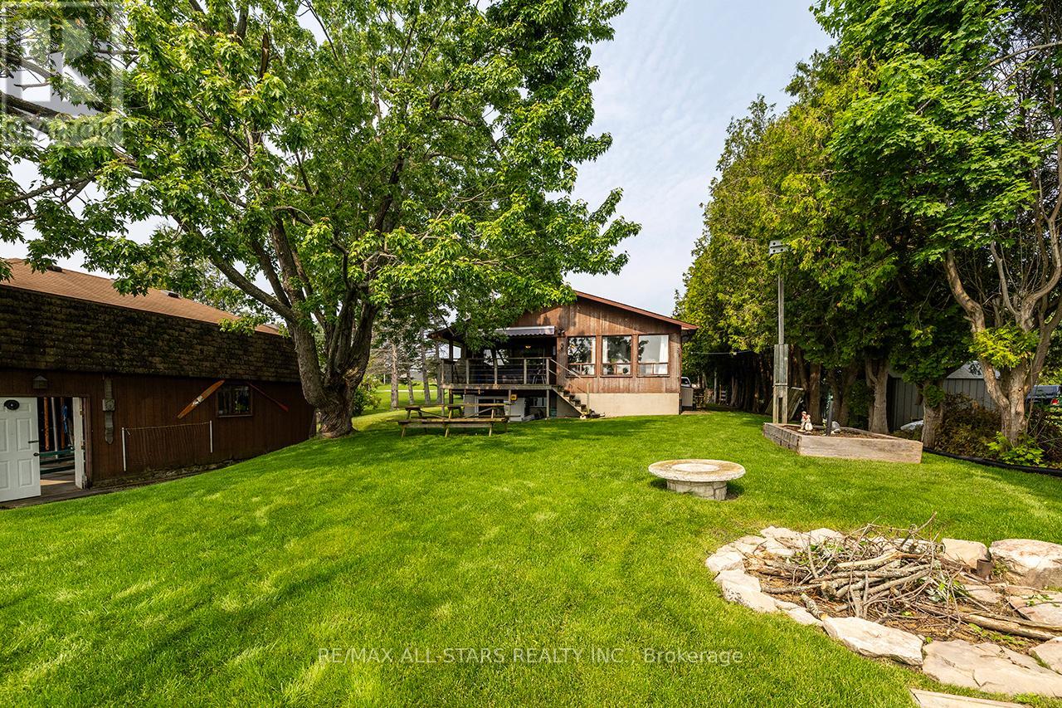
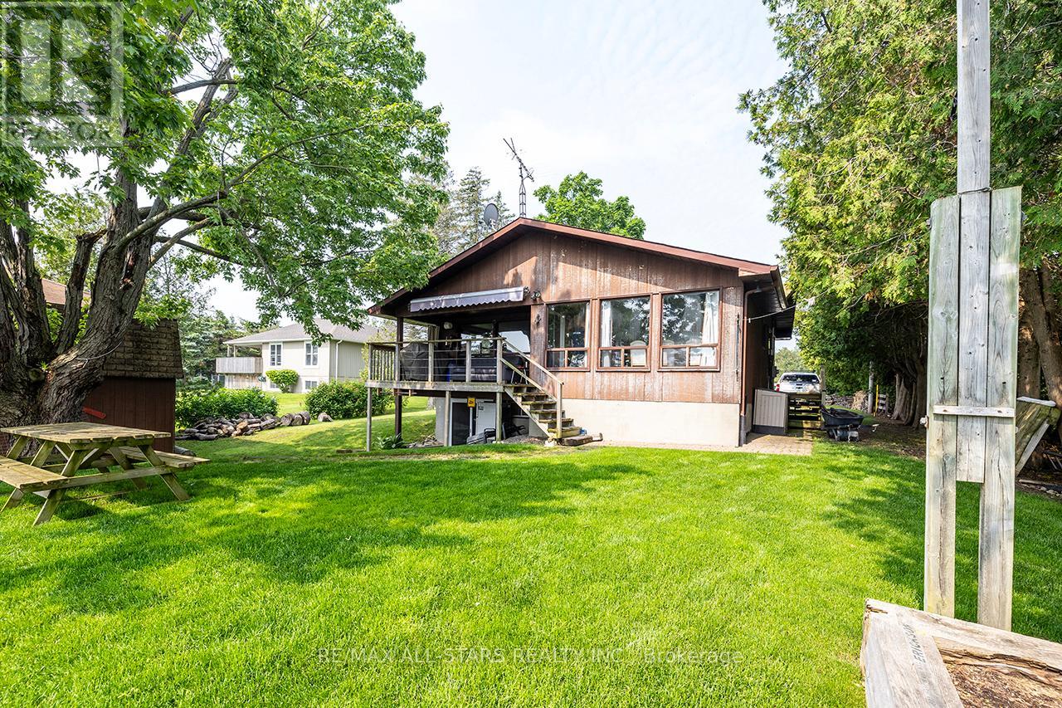
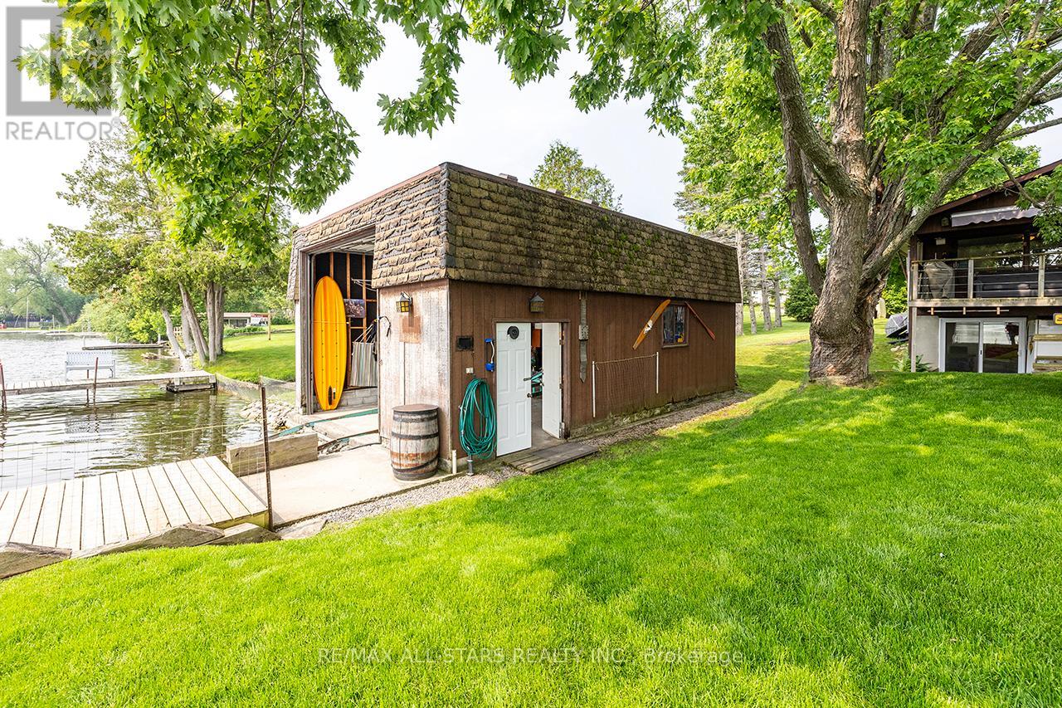
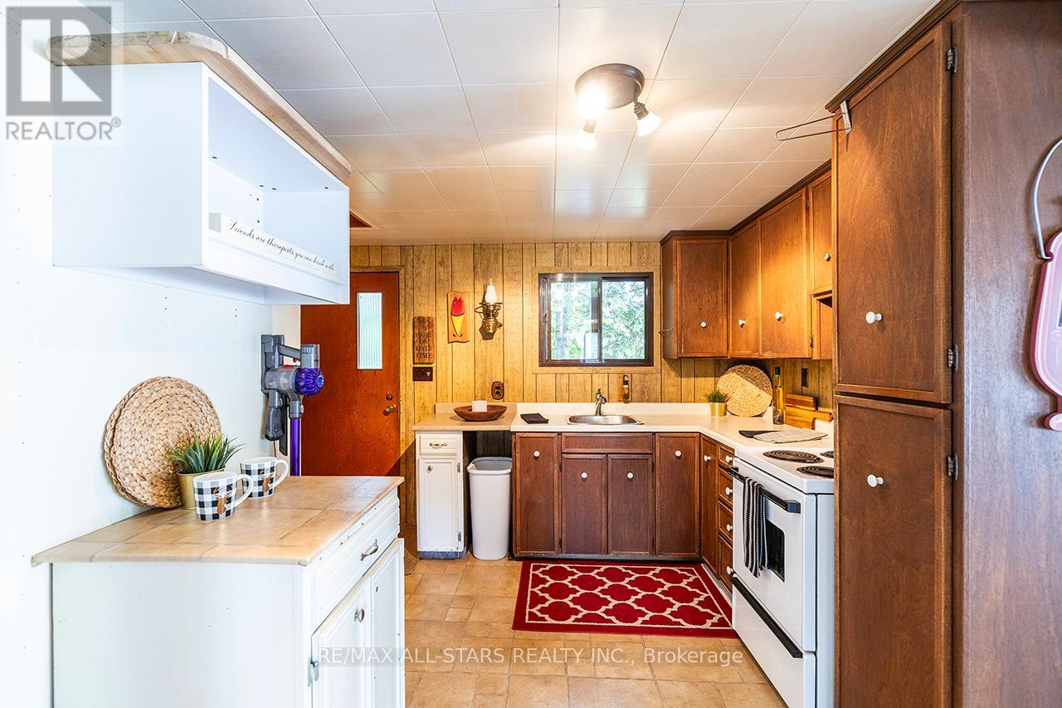
$649,900
38 RIVERSIDE DRIVE
Kawartha Lakes, Ontario, Ontario, K9V0H6
MLS® Number: X12207236
Property description
WATERFRONT COTTAGE W/20'X30' BOATHOUSE! Lakeside living just outside of all the conveniences & amenities of Lindsay.Set on a scenic mature treed lot with 86ft of Scugog River shoreline to call your own.Direct access to the Trent Severn Waterway and travel anywhere, this property offers endless opportunities with swimming, boating, fishing and duck hunting,snowmobile/ATV Trails just feet away from your backdoor. The 20'x30' Dry boathouse w/ 14' door & Marine Rail system offers lots of year round storage for all your toys and equipment.Featuring a 8' X 24' Dock & Vertical Boat Lift & separate dock (Lift has 4500lb capacity)The waterfront views are a perfect backdrop for creating unforgettable memories with family & friends. While the cottage is in need of some cosmetic updates, it has been well LOVED & enjoyed over the years and ready for your own personal touches & memories.Whether you are looking for a weekend getaway or a weekend/summer project, or a place to gather & relax by the firepit this property is brimming with potential. The walkout basement is partially finished w/3.05x2.77m bedroom w/bunkbeds (3beds) Rec Room w/woodstove 4.41x4.47m & 4pc bathroom.Access to basement is from outside. Boathouse is invaluable as it is "Grandfathered" in. 3 Pce Powder room has 2 sinks, no tub or shower.
Building information
Type
*****
Age
*****
Appliances
*****
Architectural Style
*****
Basement Features
*****
Basement Type
*****
Construction Style Attachment
*****
Cooling Type
*****
Exterior Finish
*****
Fireplace Present
*****
FireplaceTotal
*****
Fireplace Type
*****
Foundation Type
*****
Heating Fuel
*****
Heating Type
*****
Size Interior
*****
Stories Total
*****
Land information
Access Type
*****
Sewer
*****
Size Depth
*****
Size Frontage
*****
Size Irregular
*****
Size Total
*****
Rooms
Main level
Bedroom 3
*****
Bedroom 2
*****
Primary Bedroom
*****
Great room
*****
Dining room
*****
Kitchen
*****
Bedroom 3
*****
Bedroom 2
*****
Primary Bedroom
*****
Great room
*****
Dining room
*****
Kitchen
*****
Courtesy of RE/MAX ALL-STARS REALTY INC.
Book a Showing for this property
Please note that filling out this form you'll be registered and your phone number without the +1 part will be used as a password.
