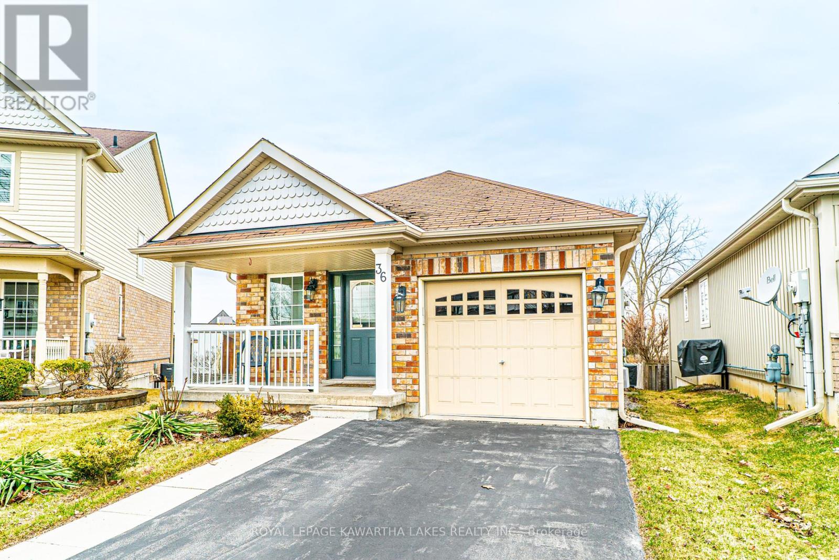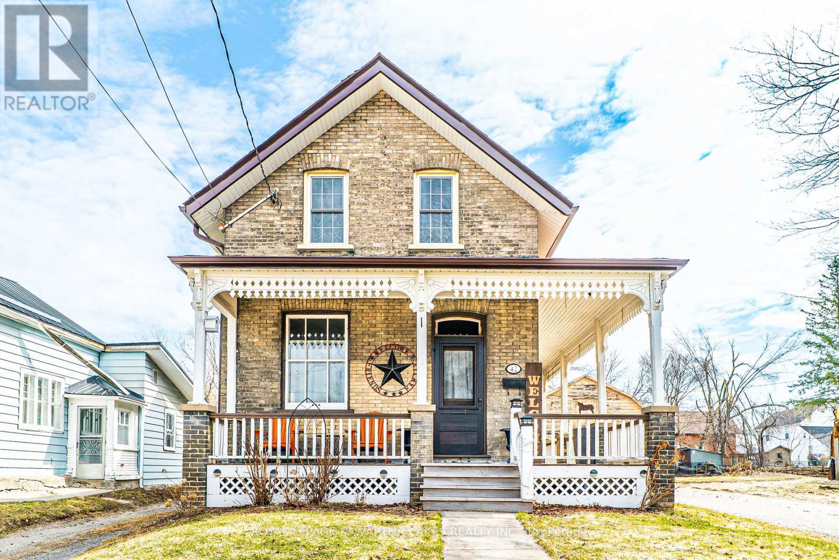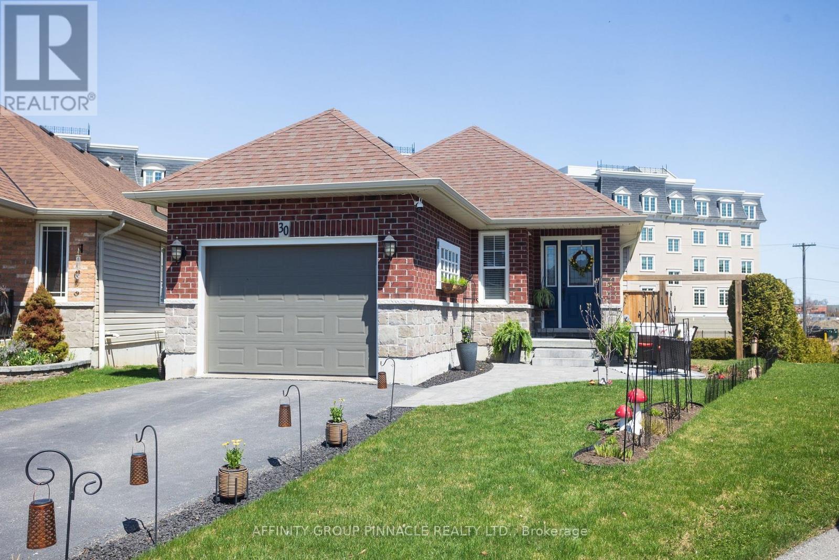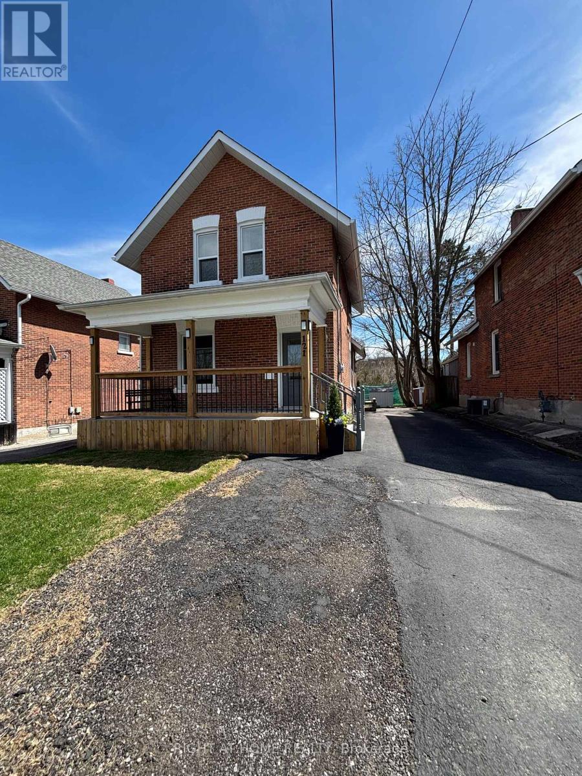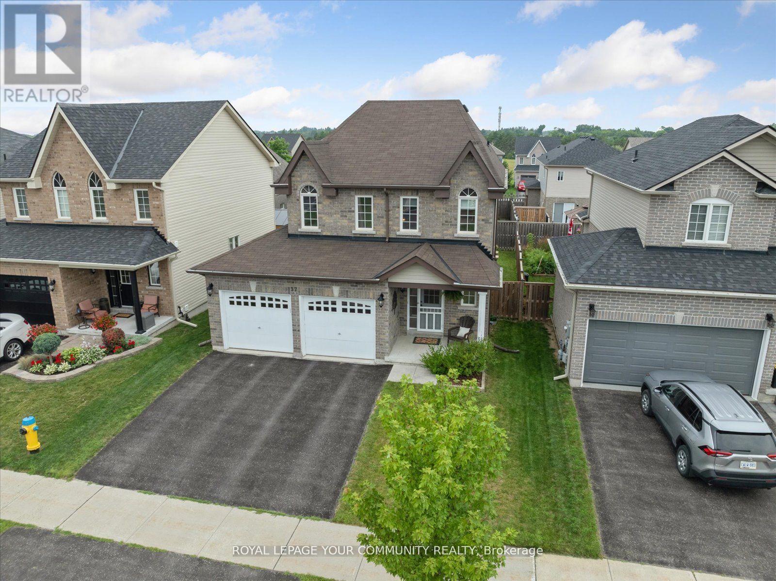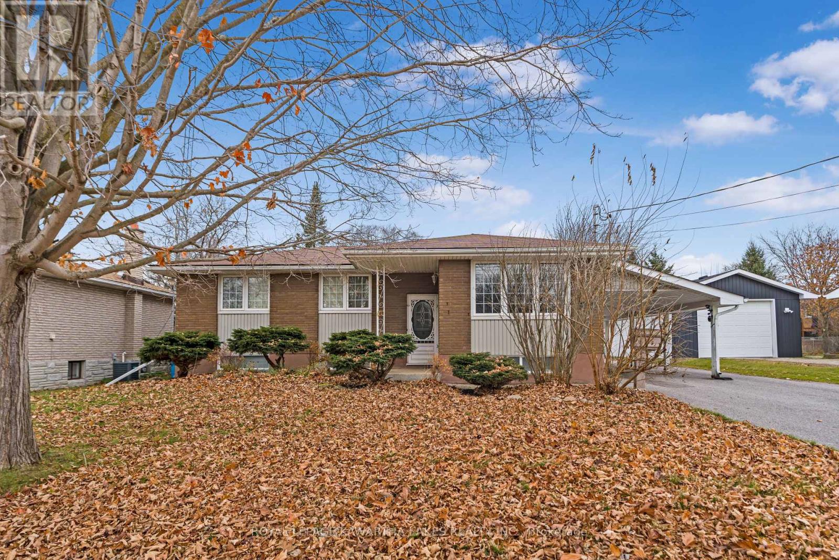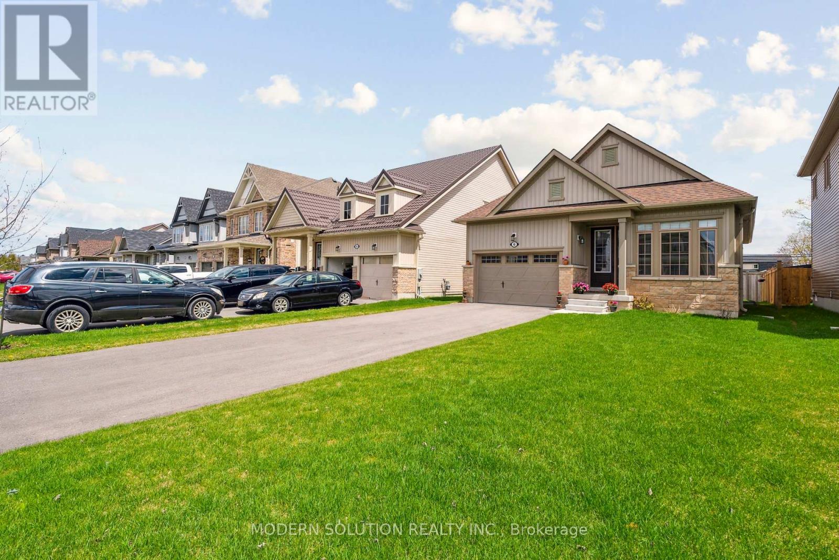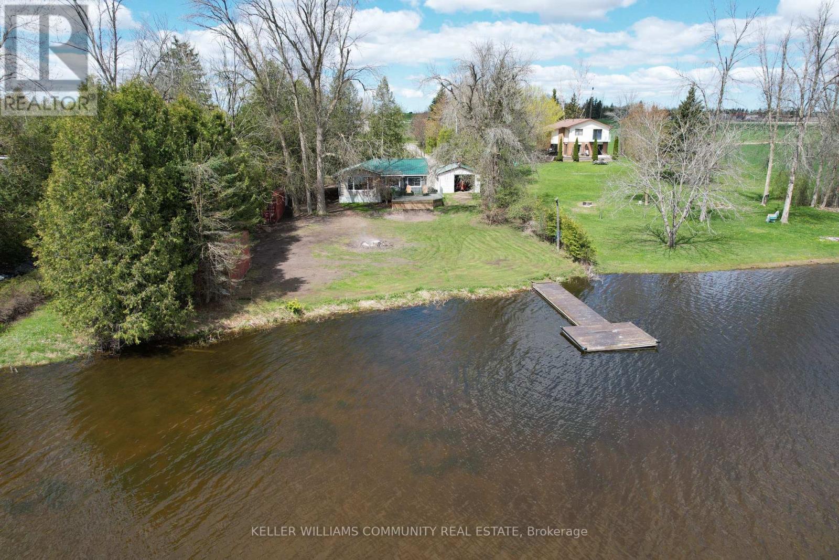Free account required
Unlock the full potential of your property search with a free account! Here's what you'll gain immediate access to:
- Exclusive Access to Every Listing
- Personalized Search Experience
- Favorite Properties at Your Fingertips
- Stay Ahead with Email Alerts
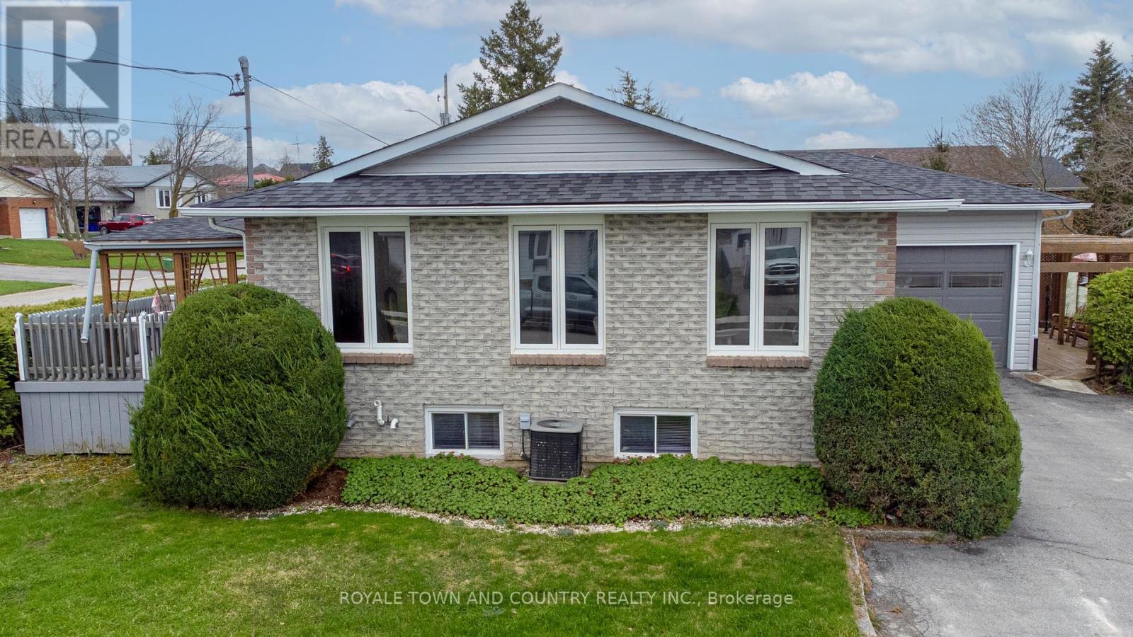
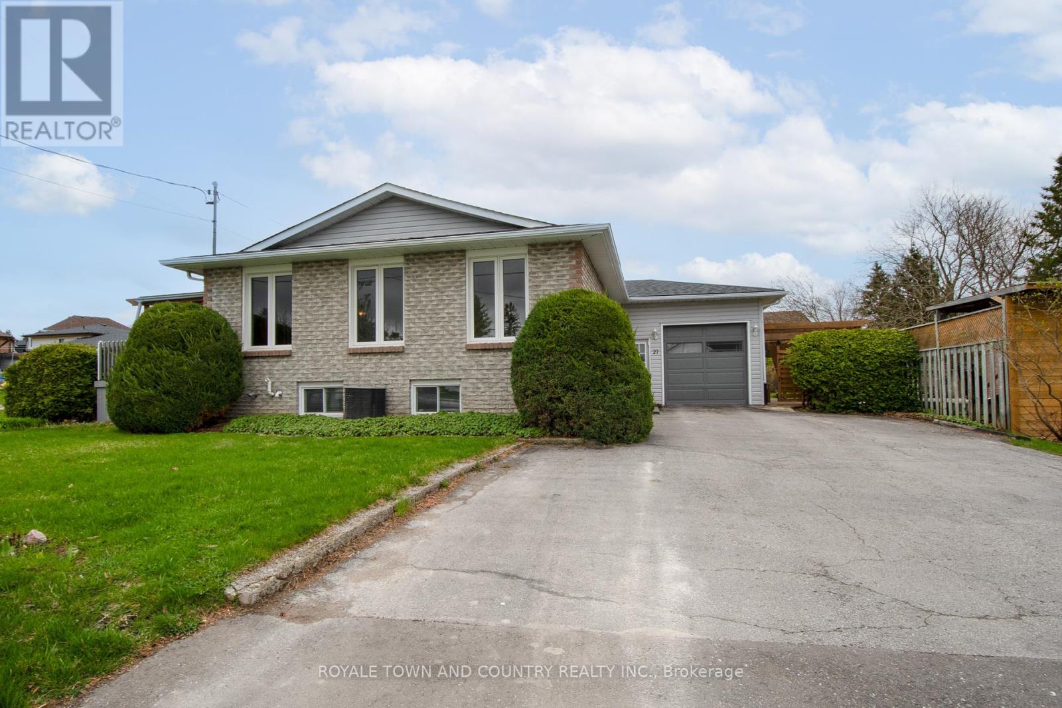
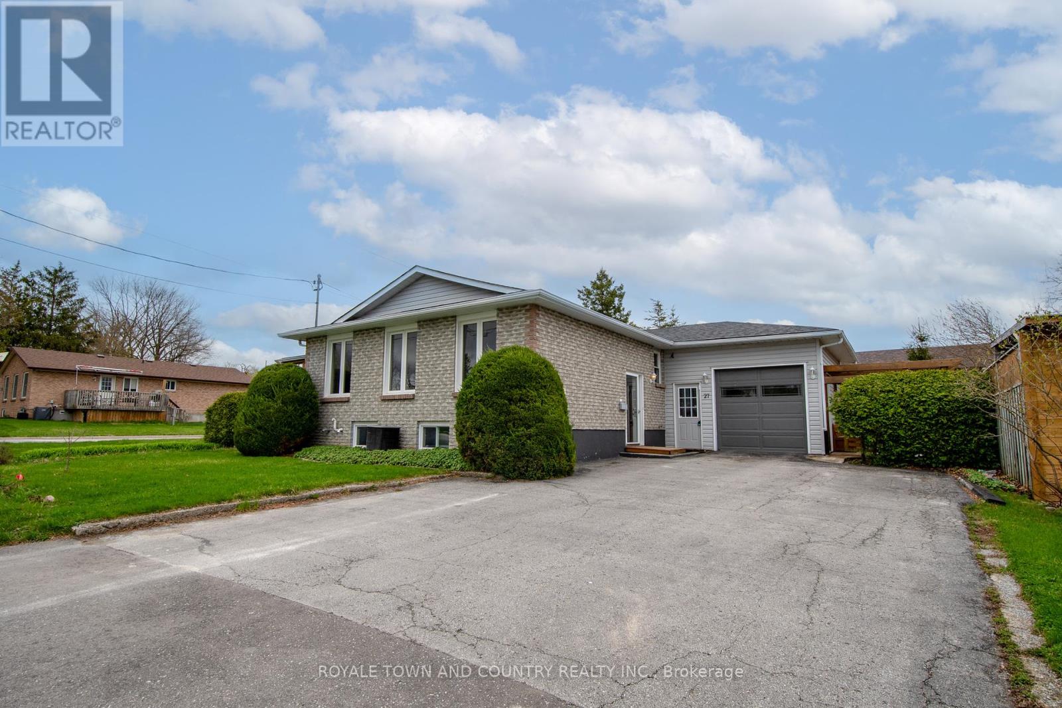
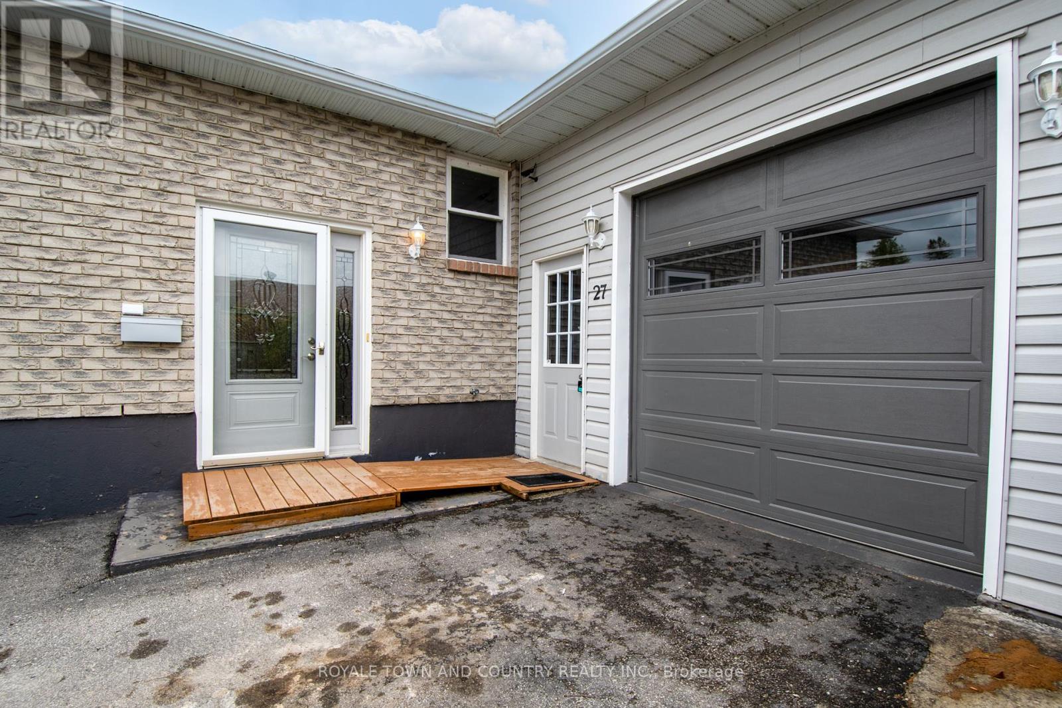
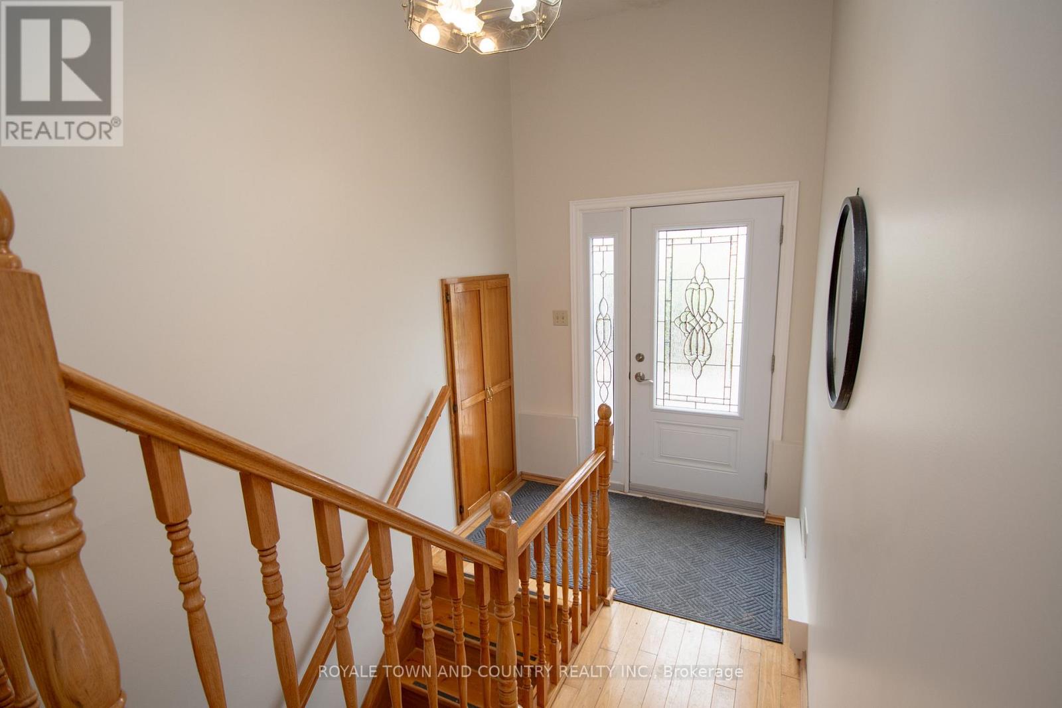
$619,900
27 HILLSIDE DRIVE
Kawartha Lakes, Ontario, Ontario, K9V1A3
MLS® Number: X12124270
Property description
Welcome to this beautifully updated bungalow, perfectly situated on a private corner lot in a quiet, established neighborhood. Originally a 3-bedroom, this home has been thoughtfully reimagined to feature a generous primary suite by removing a wallideal for those seeking space and comfort. With only one owner ever - the upgrades were meant to last.Step inside to find an inviting oak kitchen with plenty of cabinet space, a cozy dining area, and direct access through a side door to a deck and pergolaperfect for relaxing or entertaining outdoors. The main level also includes a bright living room and a full bathroom. Side entrance to Downstairs - full basement offers even more living space with a fireplace, dedicated office, additional storage, and a second full bathroom with jacuzzi tub ideal for guests or a home business.This home blends warmth, functionality, and privacyall on a desirable corner lot. Natural gas furnace, (5 years old) Vinyl windows, Owned Hot Water Tank. Extra large paved driveway, side deck and private back yard too.
Building information
Type
*****
Age
*****
Amenities
*****
Appliances
*****
Architectural Style
*****
Basement Type
*****
Construction Style Attachment
*****
Cooling Type
*****
Exterior Finish
*****
Fireplace Present
*****
FireplaceTotal
*****
Foundation Type
*****
Heating Fuel
*****
Heating Type
*****
Size Interior
*****
Stories Total
*****
Utility Water
*****
Land information
Amenities
*****
Fence Type
*****
Landscape Features
*****
Sewer
*****
Size Depth
*****
Size Frontage
*****
Size Irregular
*****
Size Total
*****
Rooms
Main level
Primary Bedroom
*****
Bedroom
*****
Bathroom
*****
Living room
*****
Dining room
*****
Kitchen
*****
Foyer
*****
Lower level
Utility room
*****
Workshop
*****
Bathroom
*****
Other
*****
Other
*****
Recreational, Games room
*****
Main level
Primary Bedroom
*****
Bedroom
*****
Bathroom
*****
Living room
*****
Dining room
*****
Kitchen
*****
Foyer
*****
Lower level
Utility room
*****
Workshop
*****
Bathroom
*****
Other
*****
Other
*****
Recreational, Games room
*****
Main level
Primary Bedroom
*****
Bedroom
*****
Bathroom
*****
Living room
*****
Dining room
*****
Kitchen
*****
Foyer
*****
Lower level
Utility room
*****
Workshop
*****
Bathroom
*****
Other
*****
Other
*****
Recreational, Games room
*****
Main level
Primary Bedroom
*****
Bedroom
*****
Bathroom
*****
Living room
*****
Dining room
*****
Kitchen
*****
Foyer
*****
Lower level
Utility room
*****
Workshop
*****
Bathroom
*****
Other
*****
Courtesy of ROYALE TOWN AND COUNTRY REALTY INC.
Book a Showing for this property
Please note that filling out this form you'll be registered and your phone number without the +1 part will be used as a password.
