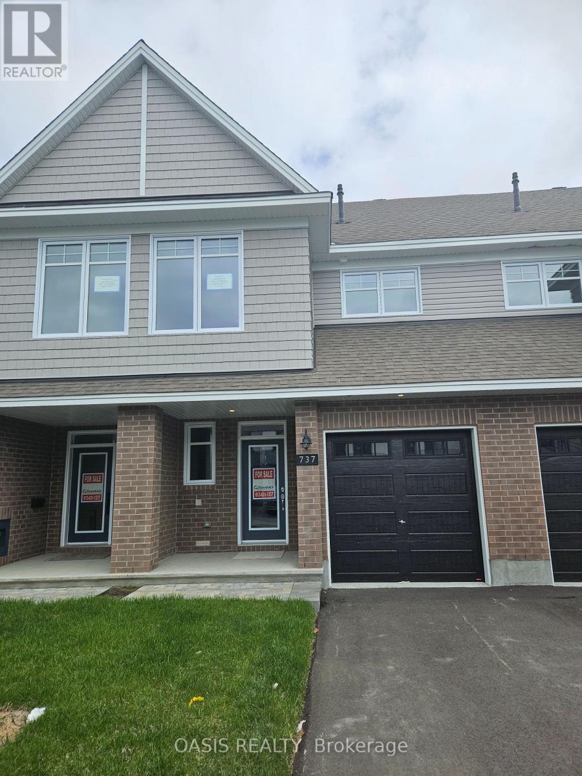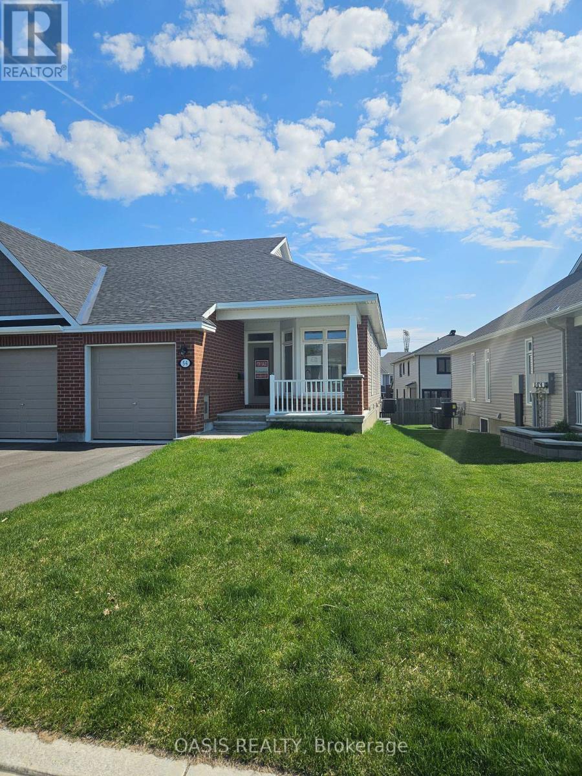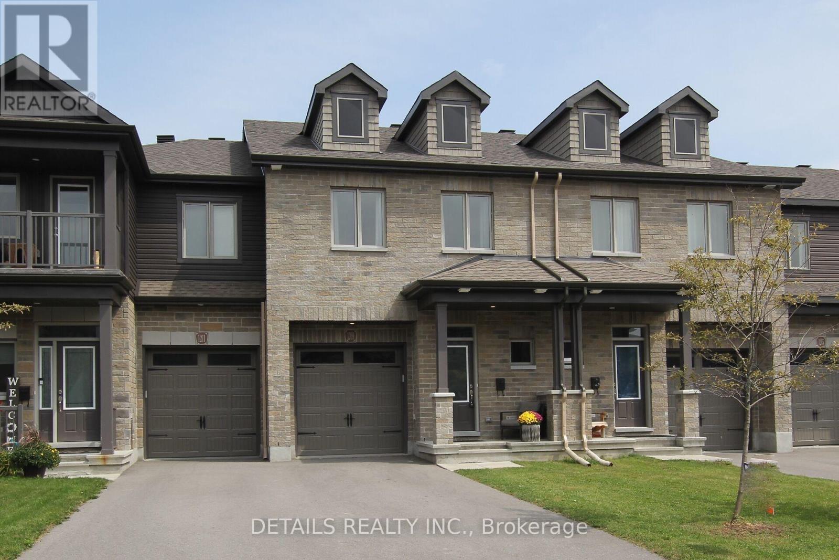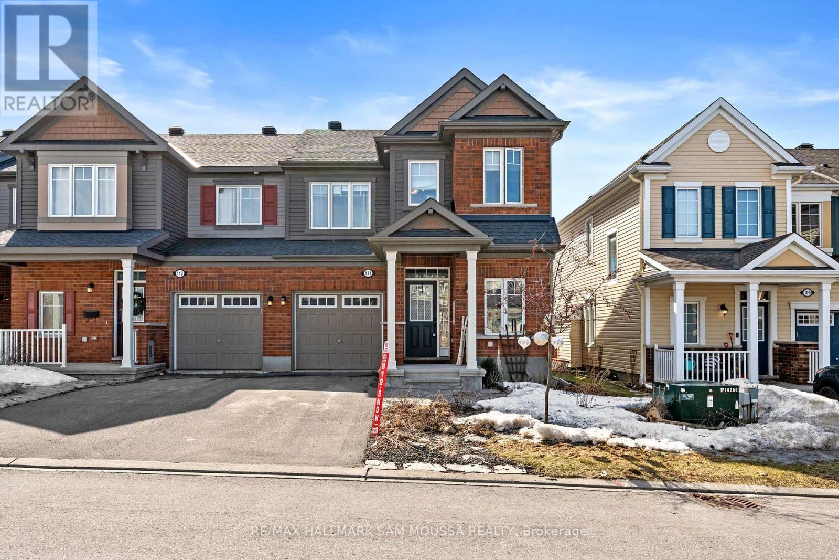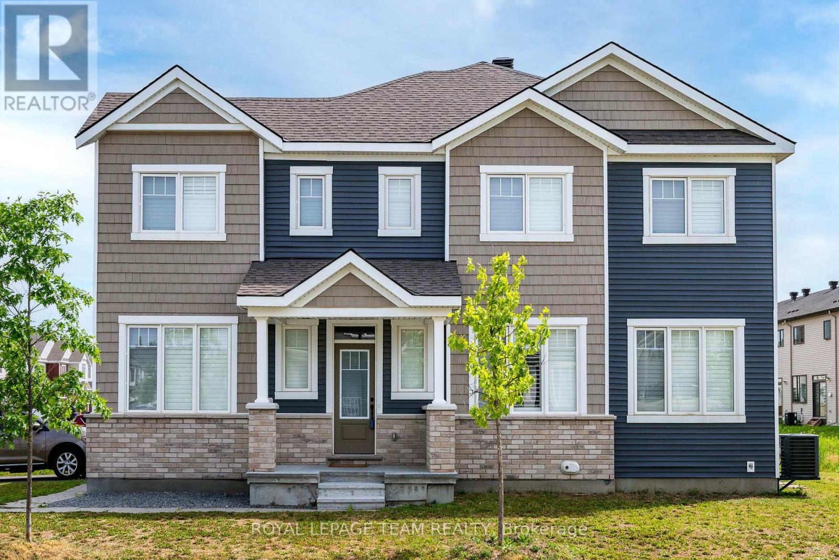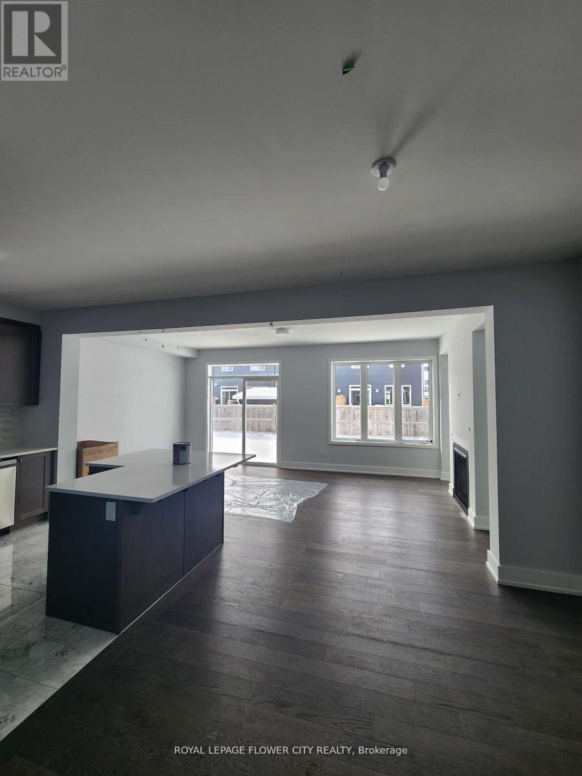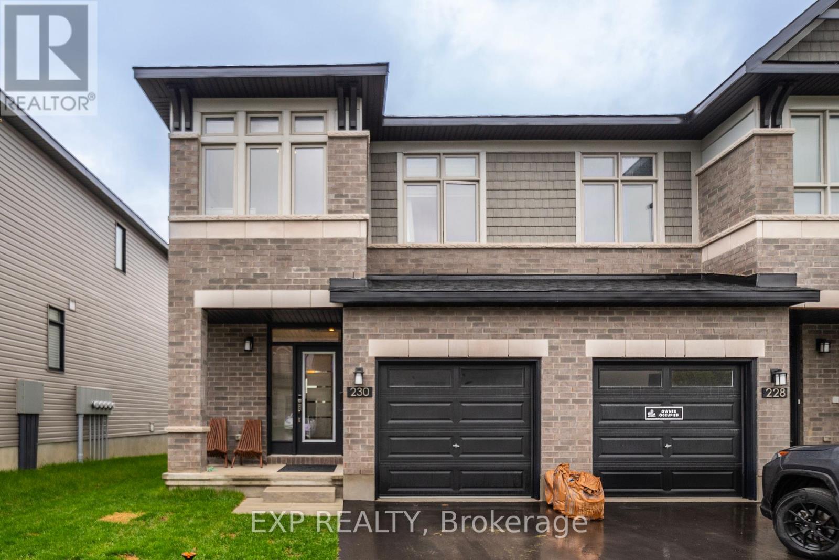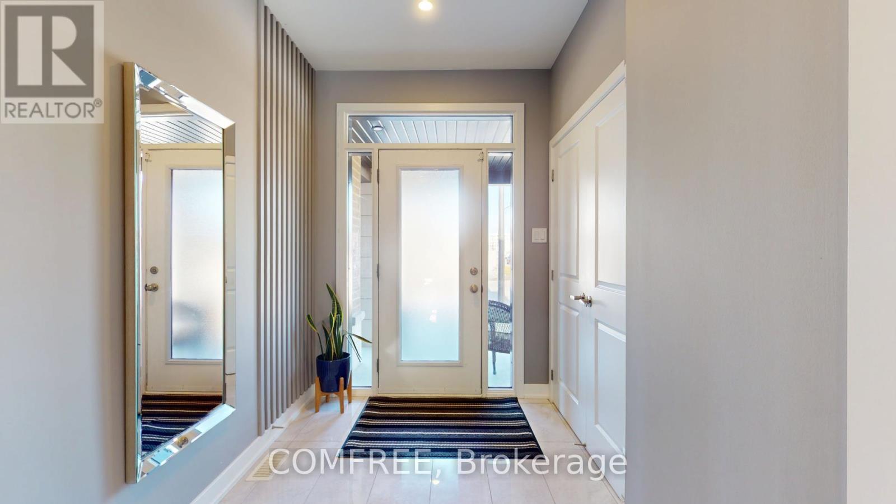Free account required
Unlock the full potential of your property search with a free account! Here's what you'll gain immediate access to:
- Exclusive Access to Every Listing
- Personalized Search Experience
- Favorite Properties at Your Fingertips
- Stay Ahead with Email Alerts
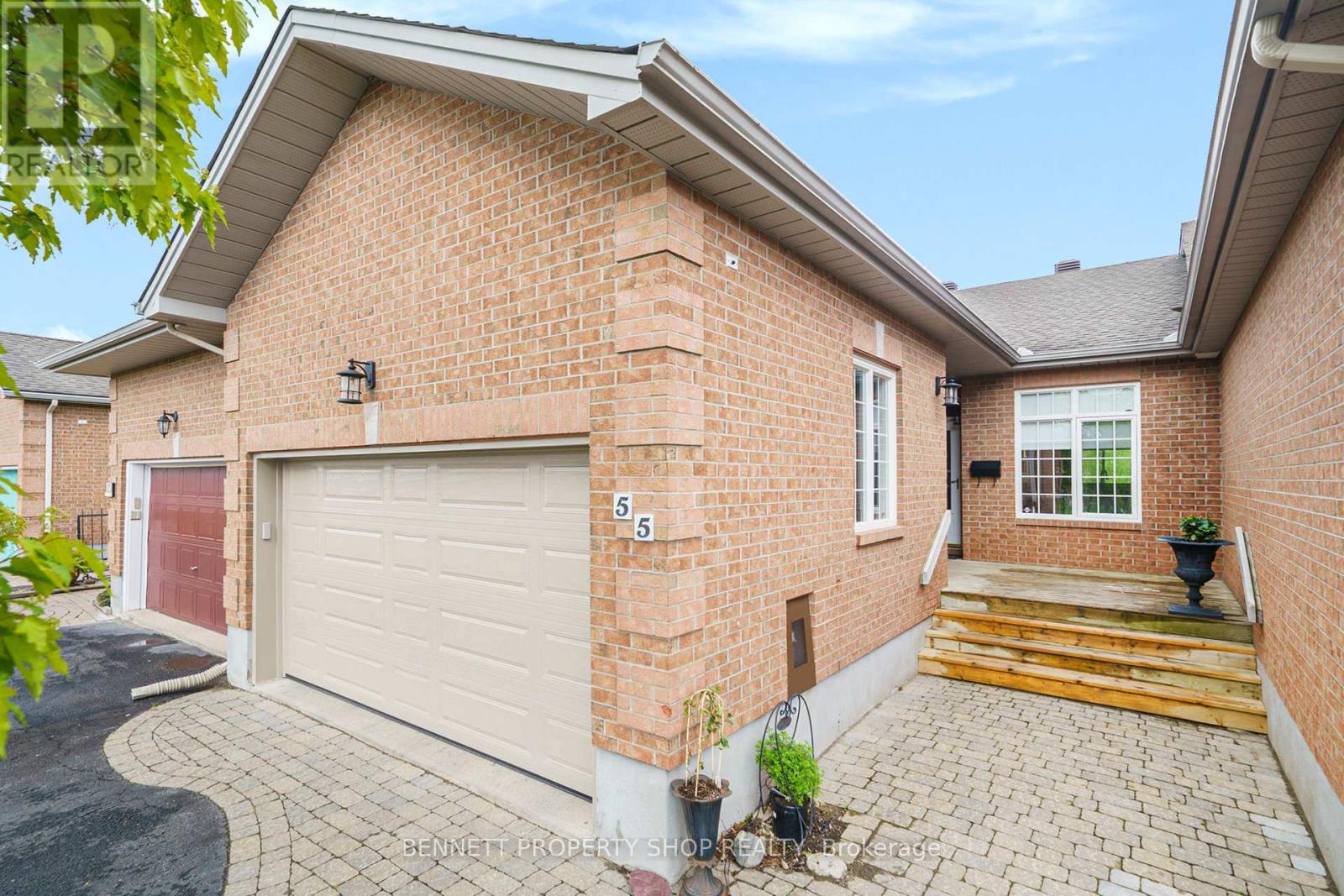

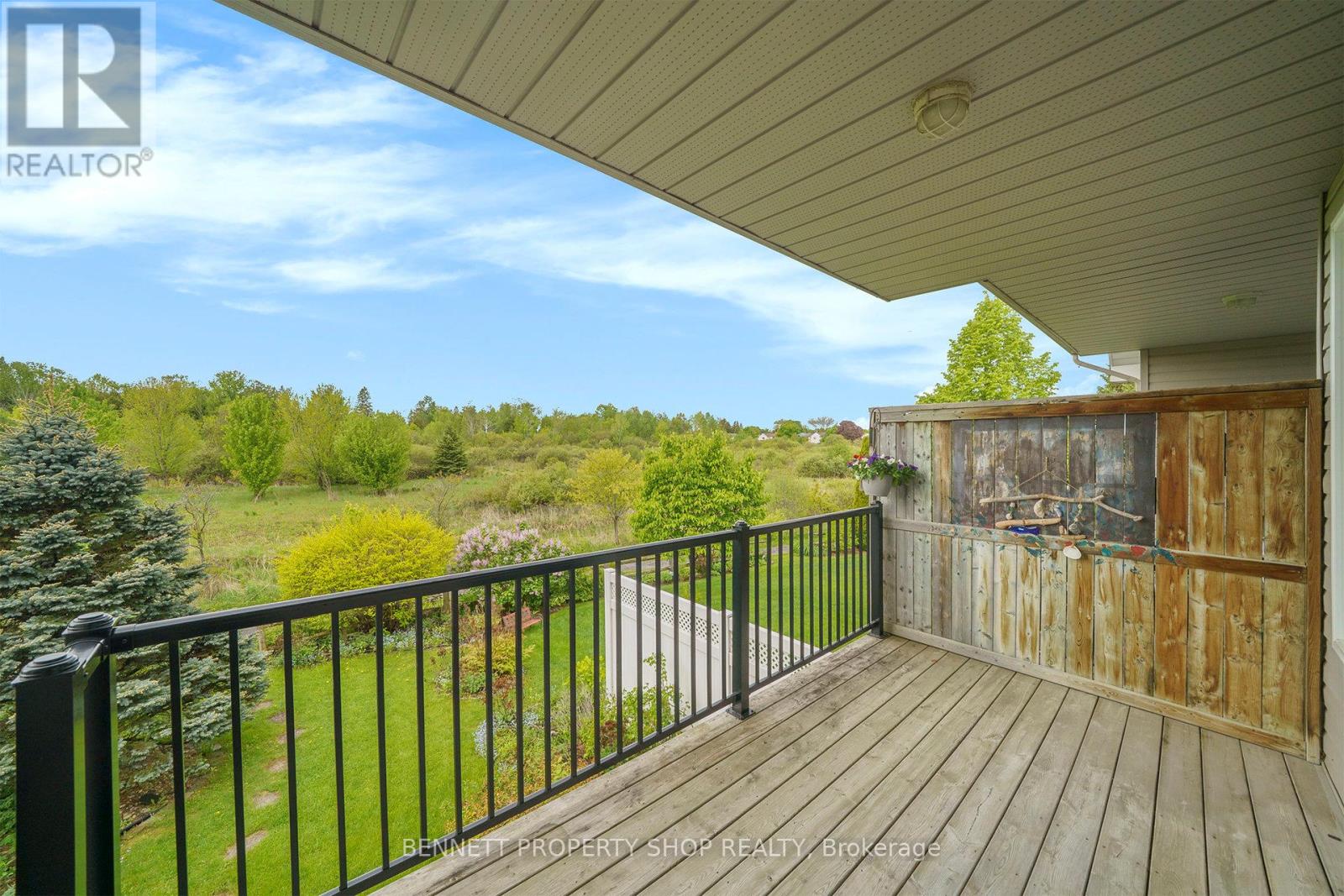

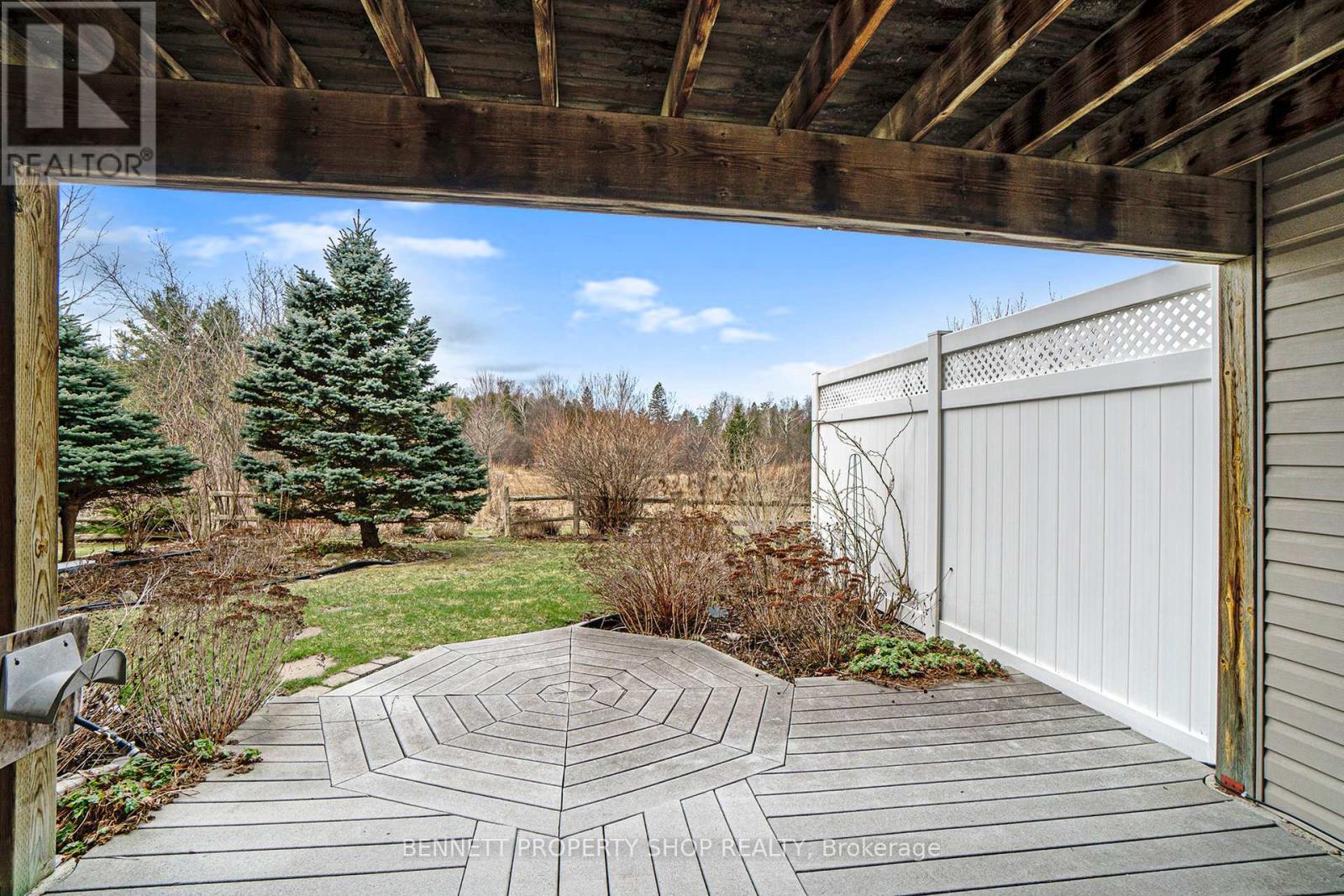
$754,900
55 EILEEN CRESCENT
Ottawa, Ontario, Ontario, K2S1X2
MLS® Number: X12206867
Property description
WOW a rare WALK OUT basement makes this beautiful bungalow a rare beauty! Come discover unparalleled luxury & tranquility in this beautifully upgraded bungalow nestled within a kind & caring community & backing onto pristine conservation land! This residence offers a harmonious blend of modern elegance plus natural beauty! Situated on an exceptional lot with no rear neighbors & effortless access to the serene conservation area & walking paths, you will be able to immerse yourself in nature. A beautiful main floor spacious layout with new hardwood floors, a gas fireplace, 9 foot ceilings, fresh paint, granite counters, a big kitchen, updated baths & large patio doors that open onto your upper deck. Now this is a perfect spot to enjoy your morning latte while watching the birds sing. Included on this level is a primary bedroom with a good sized walk in closet, a private ensuite & more of those glorious unobstructed views. Main floor laundry & a den finish out this area. The lower level features a large family room, another bedroom with a new window, a full bath, a craft area, plenty of storage PLUS a walkout that provides seamless indoor-outdoor living! 3 private sitting areas plus a 2 car garage & beautiful landscaping round out this home. Embrace the ease of bungalow living, engage with like-minded neighbors & enjoy a vibrant & fulfilling lifestyle against a backdrop of natural splendor!
Building information
Type
*****
Age
*****
Amenities
*****
Appliances
*****
Architectural Style
*****
Basement Development
*****
Basement Features
*****
Basement Type
*****
Construction Style Attachment
*****
Cooling Type
*****
Exterior Finish
*****
Fireplace Present
*****
Fire Protection
*****
Foundation Type
*****
Half Bath Total
*****
Heating Fuel
*****
Heating Type
*****
Size Interior
*****
Stories Total
*****
Utility Water
*****
Land information
Amenities
*****
Landscape Features
*****
Sewer
*****
Size Depth
*****
Size Frontage
*****
Size Irregular
*****
Size Total
*****
Rooms
Main level
Bathroom
*****
Primary Bedroom
*****
Living room
*****
Eating area
*****
Laundry room
*****
Kitchen
*****
Bedroom 2
*****
Foyer
*****
Lower level
Family room
*****
Utility room
*****
Office
*****
Bathroom
*****
Bedroom
*****
Main level
Bathroom
*****
Primary Bedroom
*****
Living room
*****
Eating area
*****
Laundry room
*****
Kitchen
*****
Bedroom 2
*****
Foyer
*****
Lower level
Family room
*****
Utility room
*****
Office
*****
Bathroom
*****
Bedroom
*****
Main level
Bathroom
*****
Primary Bedroom
*****
Living room
*****
Eating area
*****
Laundry room
*****
Kitchen
*****
Bedroom 2
*****
Foyer
*****
Lower level
Family room
*****
Utility room
*****
Office
*****
Bathroom
*****
Bedroom
*****
Courtesy of BENNETT PROPERTY SHOP REALTY
Book a Showing for this property
Please note that filling out this form you'll be registered and your phone number without the +1 part will be used as a password.
