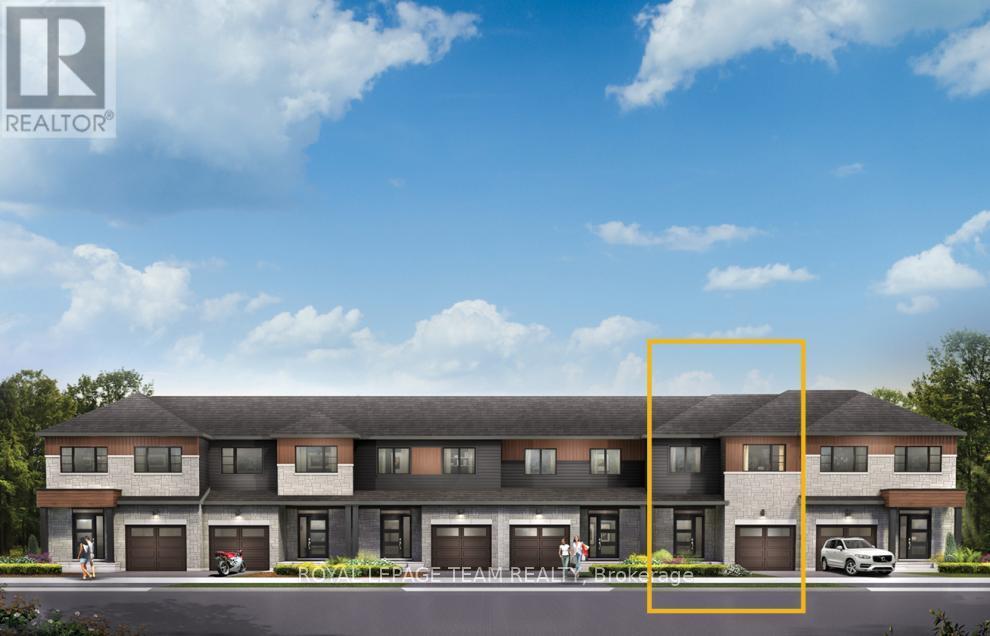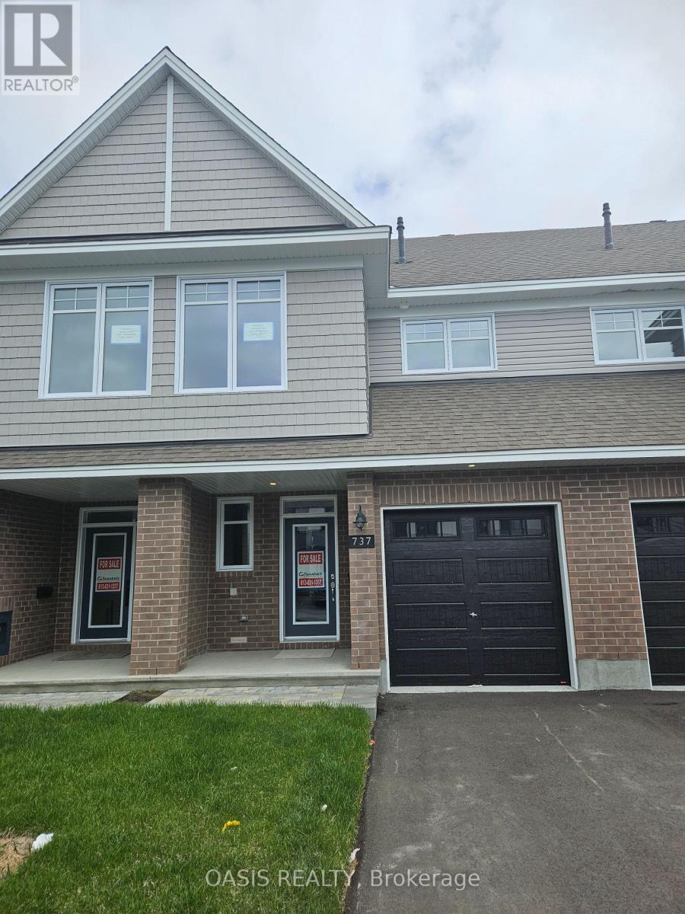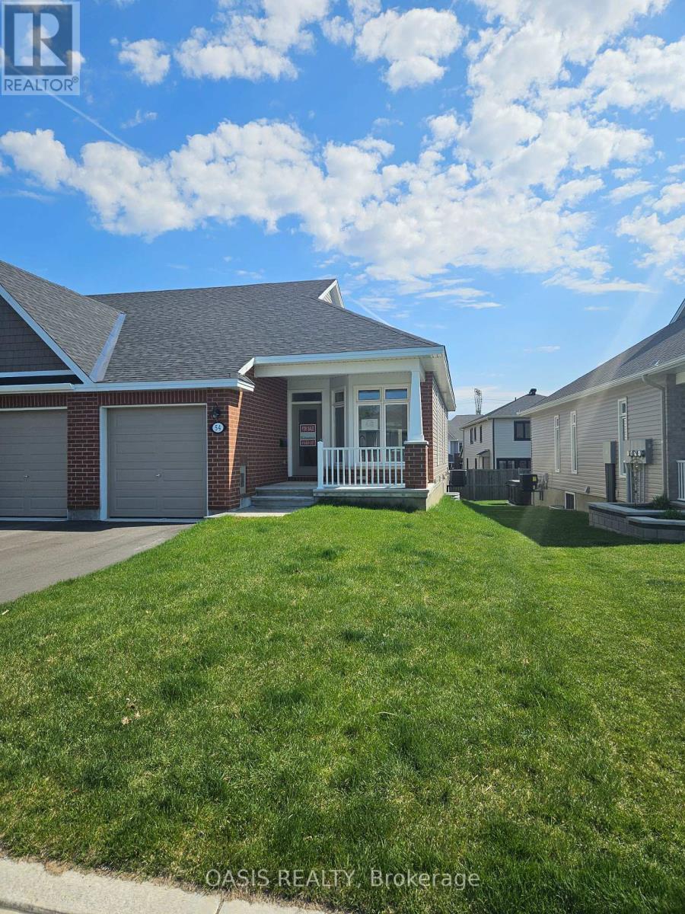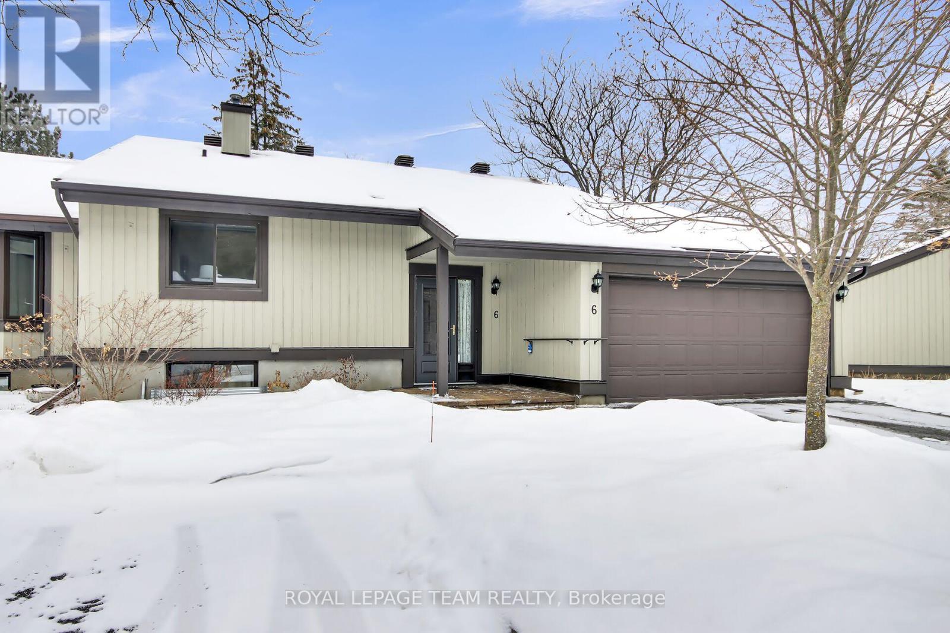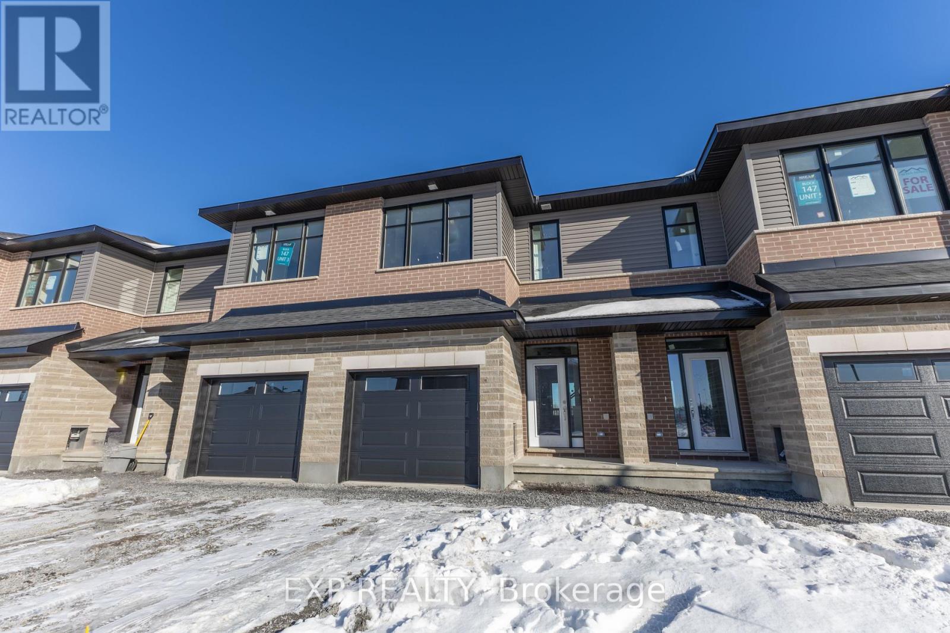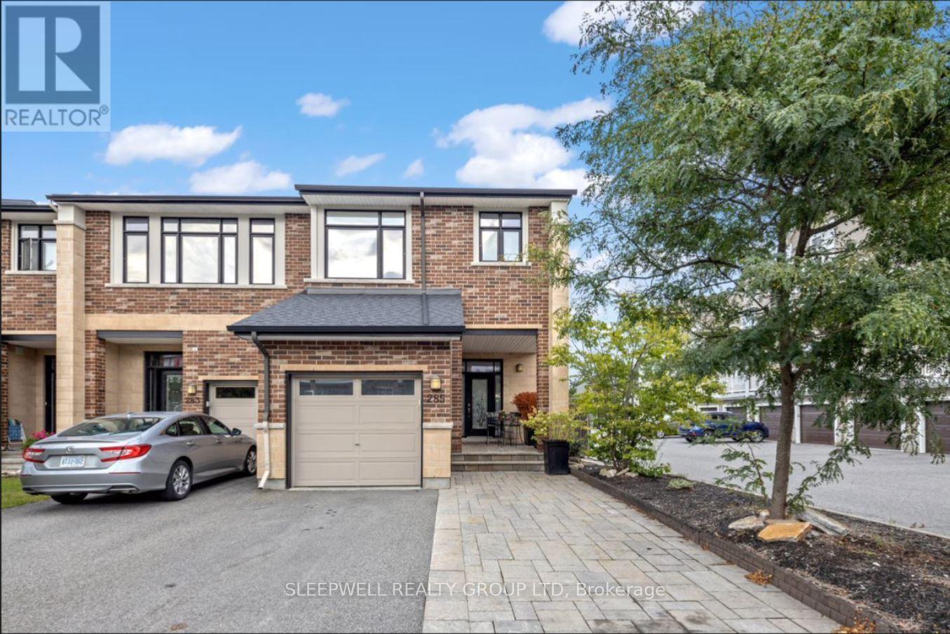Free account required
Unlock the full potential of your property search with a free account! Here's what you'll gain immediate access to:
- Exclusive Access to Every Listing
- Personalized Search Experience
- Favorite Properties at Your Fingertips
- Stay Ahead with Email Alerts


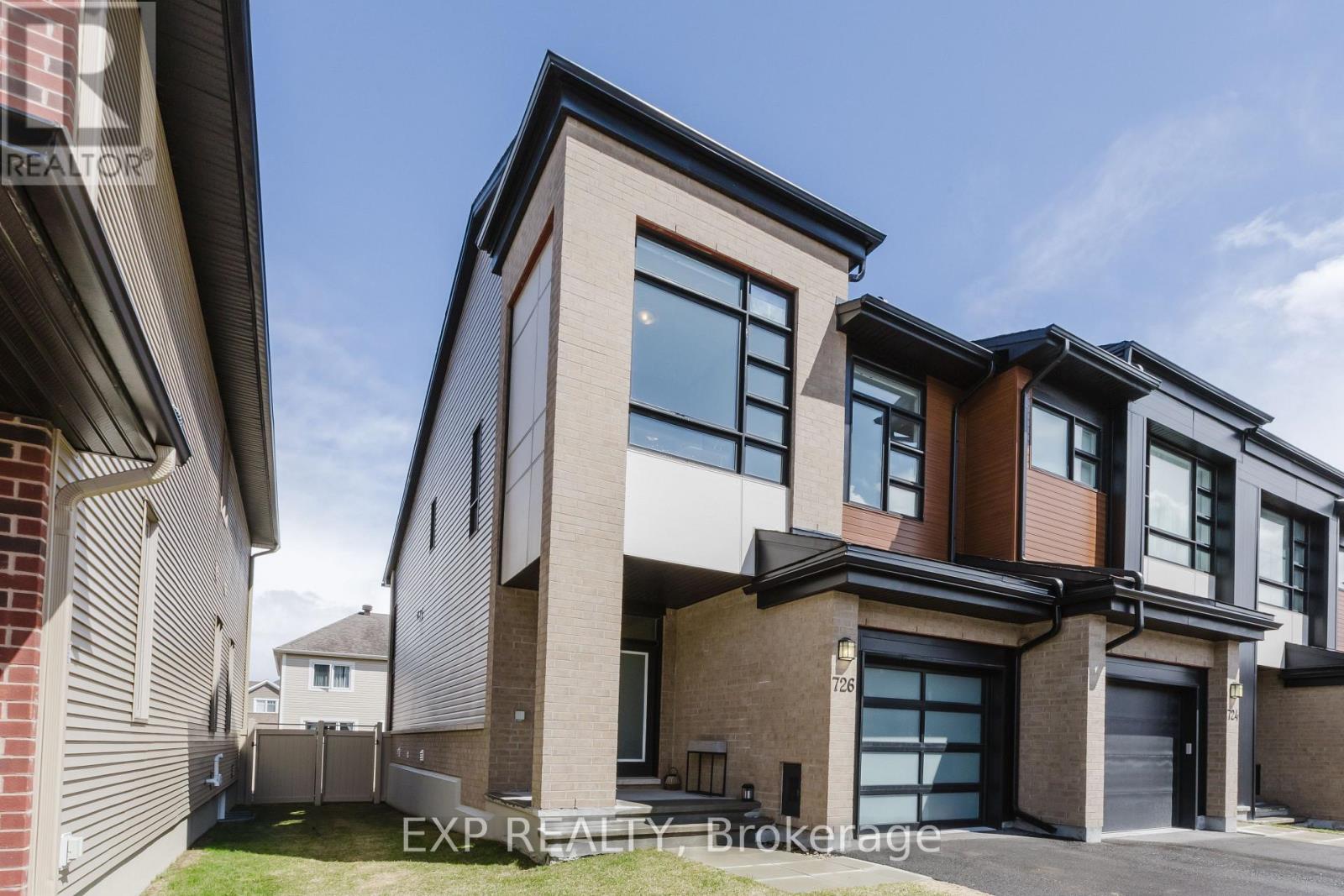
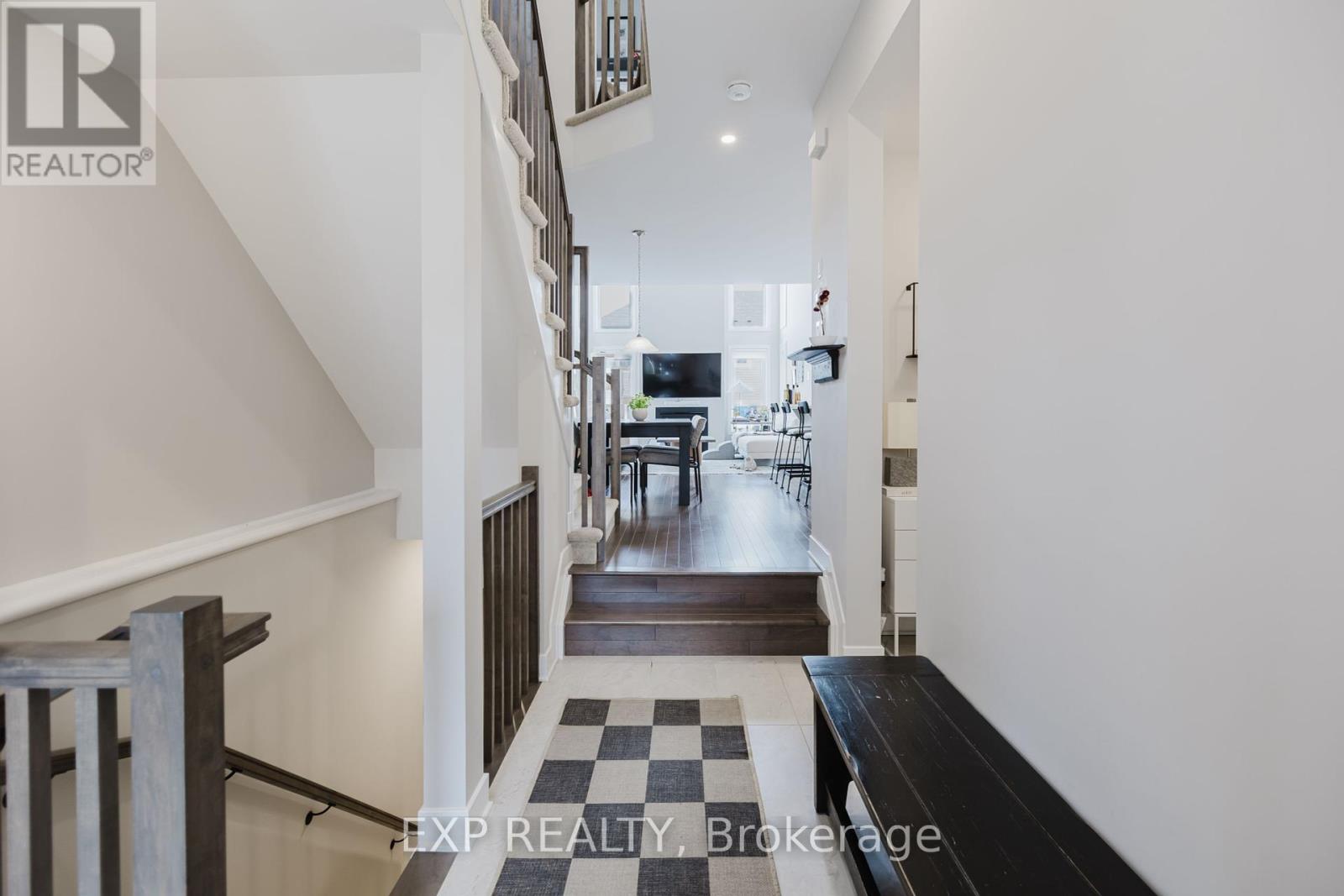
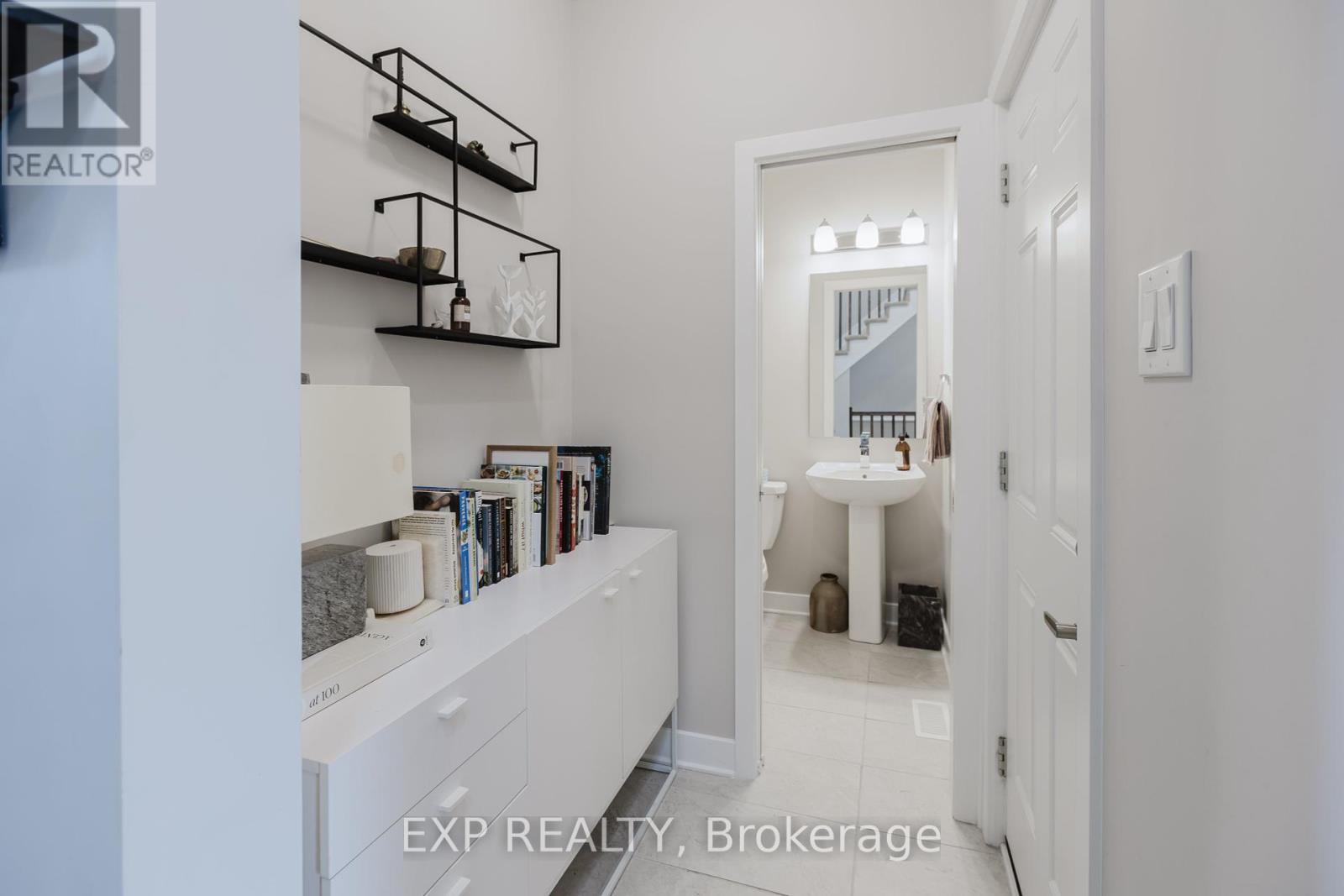
$729,900
726 TWIST WAY
Ottawa, Ontario, Ontario, K2V0M8
MLS® Number: X12095882
Property description
Welcome to your dream End Unit townhome! Conveniently located near schools, parks, nature trails & various amenities, this luxury 3 Bed/4 Bath End unit residence blends comfort with modern living. As you step inside, you'll be welcomed by a thoughtfully designed spacious open concept floor plan adorned with soaring open to above ceilings & large windows. The spacious living and dining areas flow seamlessly into the gourmet all white kitchen, a chef's dream, featuring S/S appliances, a generous quartz island with a breakfast bar and ample cabinetry for all your culinary needs. Upstairs, the primary suite is a private retreat with a walk-in closet & luxury ensuite with dual quartz countertop sinks & walk-in glass shower. A bright good size second bedroom also features large windows and high ceilings. Third bedroom, another full bath & laundry room round out this level. The builder finished basement includes a rec room perfect for entertainment, a full bath & lots of storage. Min 24 hr. irrevocable on all offers.
Building information
Type
*****
Age
*****
Amenities
*****
Appliances
*****
Basement Development
*****
Basement Type
*****
Construction Style Attachment
*****
Cooling Type
*****
Exterior Finish
*****
Fireplace Present
*****
FireplaceTotal
*****
Foundation Type
*****
Half Bath Total
*****
Heating Fuel
*****
Heating Type
*****
Size Interior
*****
Stories Total
*****
Utility Water
*****
Land information
Amenities
*****
Fence Type
*****
Sewer
*****
Size Depth
*****
Size Frontage
*****
Size Irregular
*****
Size Total
*****
Rooms
Main level
Kitchen
*****
Dining room
*****
Living room
*****
Basement
Recreational, Games room
*****
Second level
Bedroom 3
*****
Bedroom 2
*****
Primary Bedroom
*****
Main level
Kitchen
*****
Dining room
*****
Living room
*****
Basement
Recreational, Games room
*****
Second level
Bedroom 3
*****
Bedroom 2
*****
Primary Bedroom
*****
Courtesy of EXP REALTY
Book a Showing for this property
Please note that filling out this form you'll be registered and your phone number without the +1 part will be used as a password.



