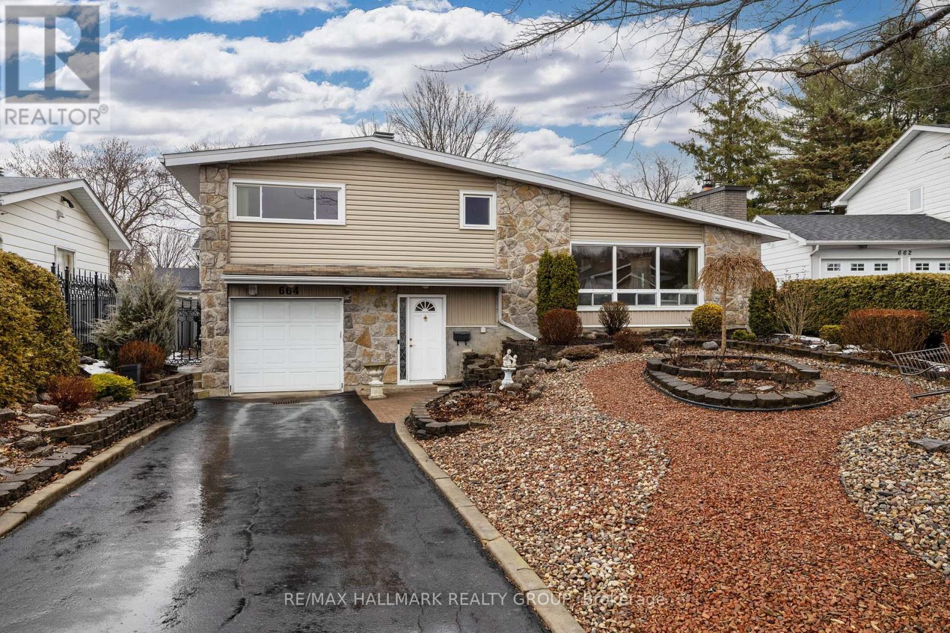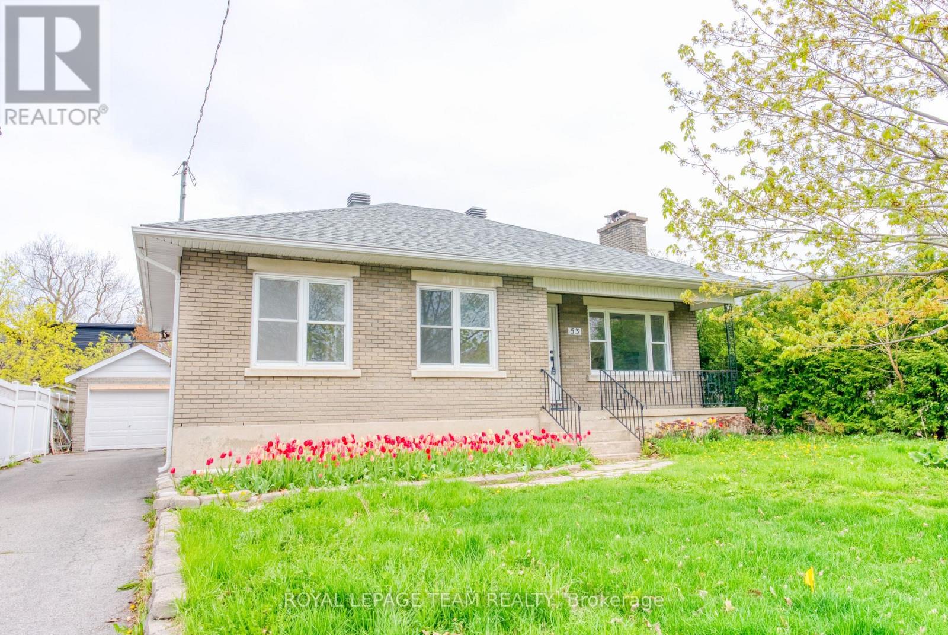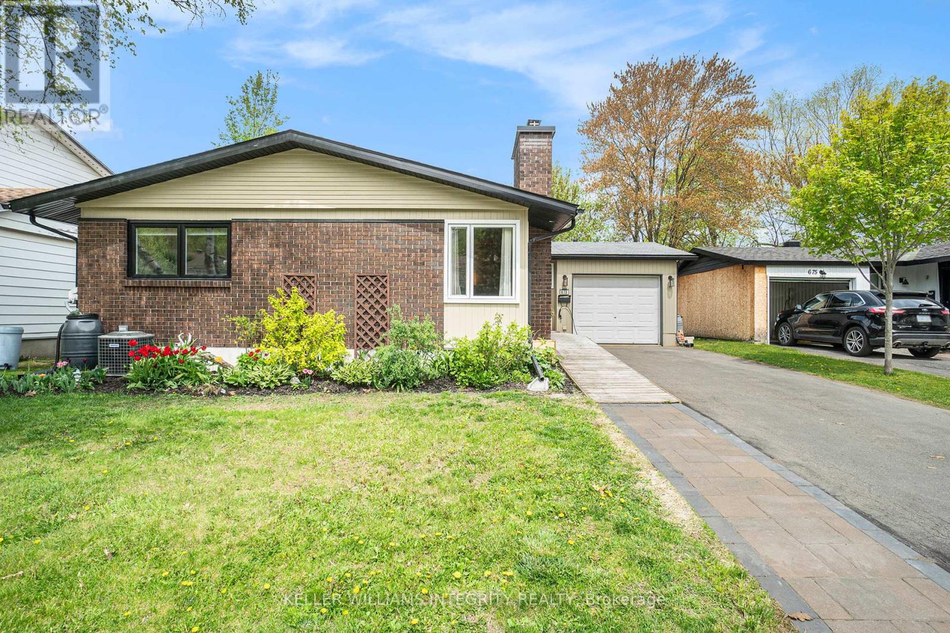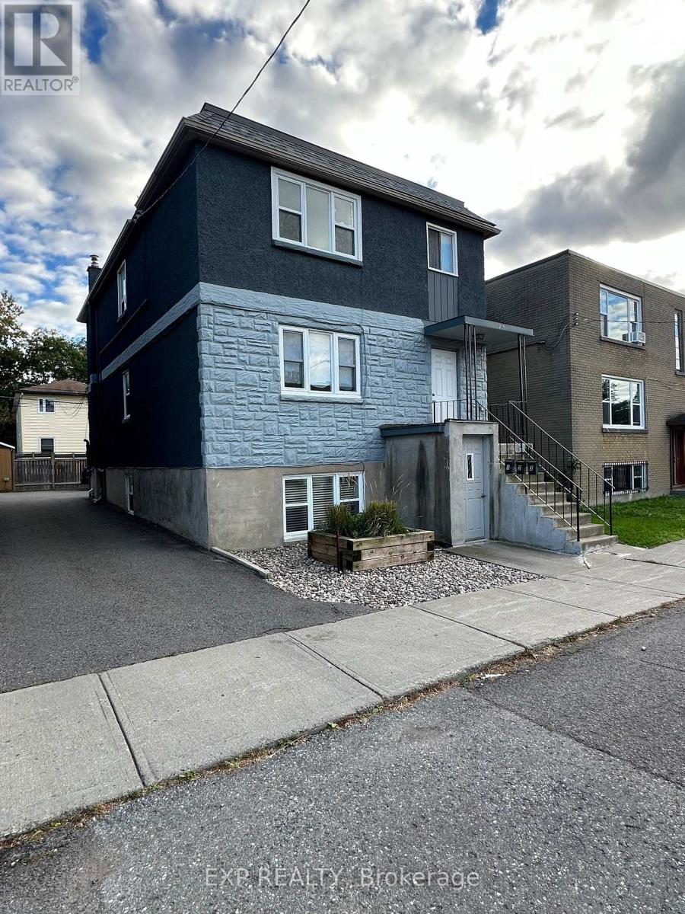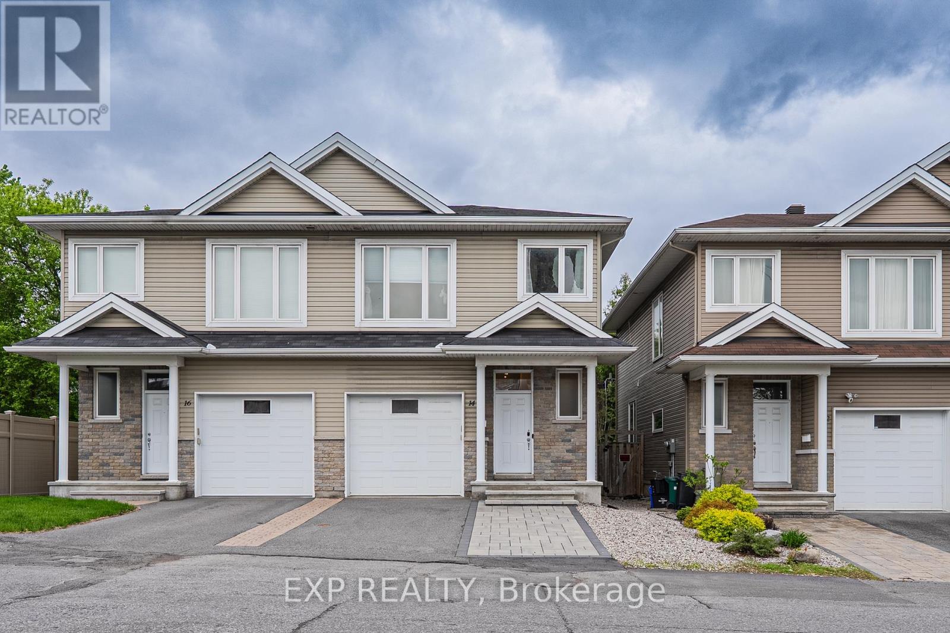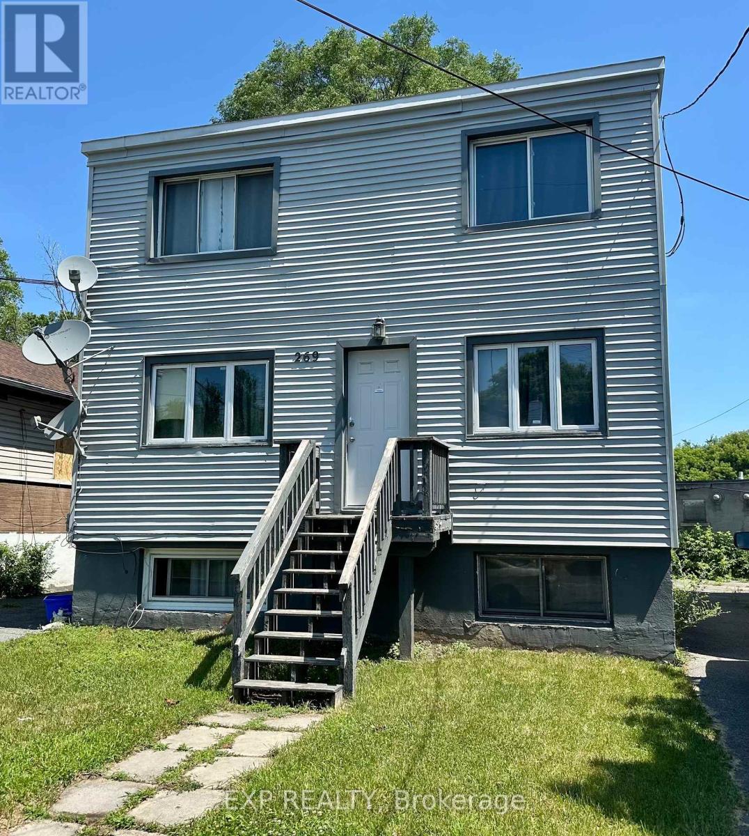Free account required
Unlock the full potential of your property search with a free account! Here's what you'll gain immediate access to:
- Exclusive Access to Every Listing
- Personalized Search Experience
- Favorite Properties at Your Fingertips
- Stay Ahead with Email Alerts





$825,000
423 BLAKE BOULEVARD
Ottawa, Ontario, Ontario, K1L6L1
MLS® Number: X12204723
Property description
Welcome to this spacious and beautifully maintained 4-bedroom bungalow, offering comfort, flexibility, and a backyard oasis you'll never want to leave. Set on a landscaped lot with mature trees and perennial gardens, the private backyard features a large inground poolperfect for relaxing, entertaining, or soaking up the sun in total privacy. Inside, the main level offers a functional layout with four generously sized bedrooms, ideal for family living or hosting guests. The heart of the home is a bright, oversized kitchen that overlooks the stunning backyard and flows easily into the living and dining spaces. Downstairs, a one-bedroom unit with its own separate entrance offers tremendous flexibility to use it as a private home office, a guest suite, or a comfortable space for extended family. Whether you are looking for single-level living, a quiet retreat in the city, or space to live and work from home, this amazing bungalow offers it all.
Building information
Type
*****
Age
*****
Amenities
*****
Appliances
*****
Architectural Style
*****
Basement Features
*****
Basement Type
*****
Cooling Type
*****
Exterior Finish
*****
Fireplace Present
*****
FireplaceTotal
*****
Foundation Type
*****
Heating Fuel
*****
Heating Type
*****
Size Interior
*****
Stories Total
*****
Utility Water
*****
Land information
Sewer
*****
Size Depth
*****
Size Frontage
*****
Size Irregular
*****
Size Total
*****
Rooms
Main level
Foyer
*****
Kitchen
*****
Bedroom
*****
Bedroom
*****
Bathroom
*****
Bedroom
*****
Living room
*****
Living room
*****
Dining room
*****
Lower level
Family room
*****
Bedroom
*****
Bathroom
*****
Kitchen
*****
Living room
*****
Bathroom
*****
Other
*****
Utility room
*****
Main level
Foyer
*****
Kitchen
*****
Bedroom
*****
Bedroom
*****
Bathroom
*****
Bedroom
*****
Living room
*****
Living room
*****
Dining room
*****
Lower level
Family room
*****
Bedroom
*****
Bathroom
*****
Kitchen
*****
Living room
*****
Bathroom
*****
Other
*****
Utility room
*****
Main level
Foyer
*****
Kitchen
*****
Bedroom
*****
Bedroom
*****
Bathroom
*****
Bedroom
*****
Living room
*****
Living room
*****
Dining room
*****
Lower level
Family room
*****
Bedroom
*****
Bathroom
*****
Kitchen
*****
Living room
*****
Bathroom
*****
Other
*****
Courtesy of ROYAL LEPAGE TEAM REALTY
Book a Showing for this property
Please note that filling out this form you'll be registered and your phone number without the +1 part will be used as a password.
