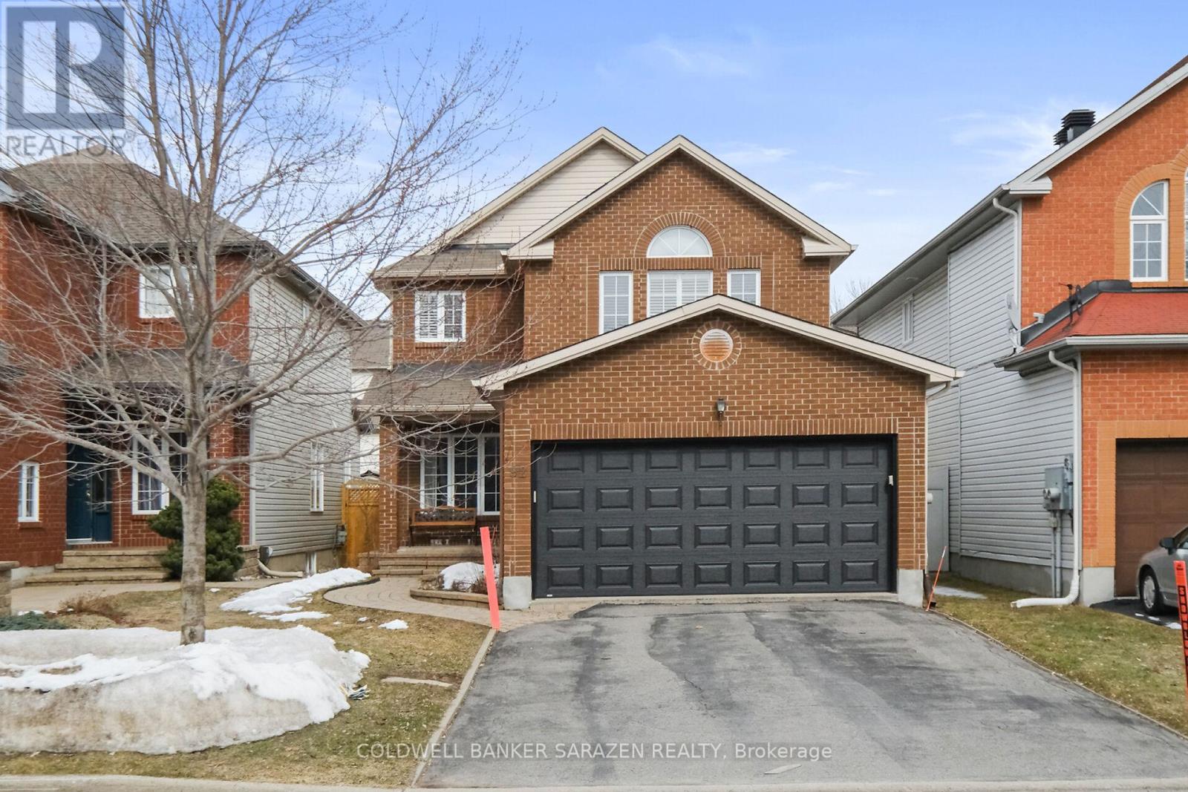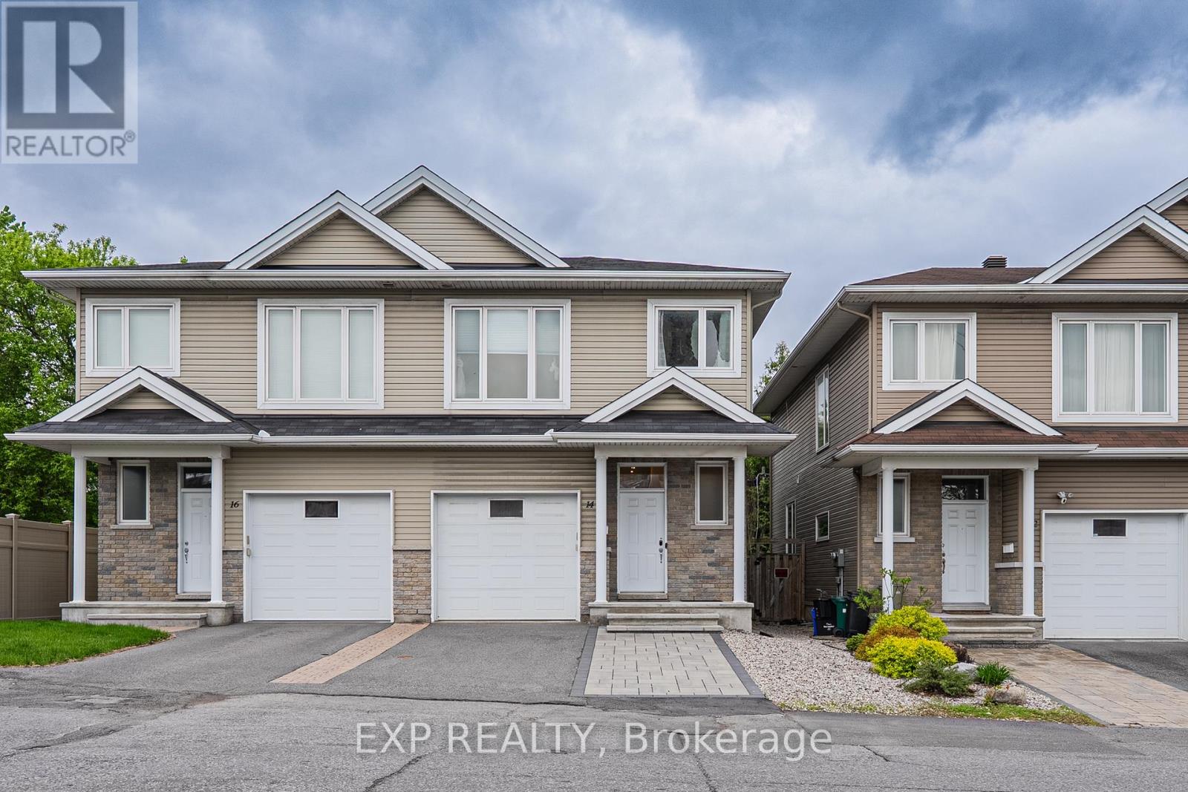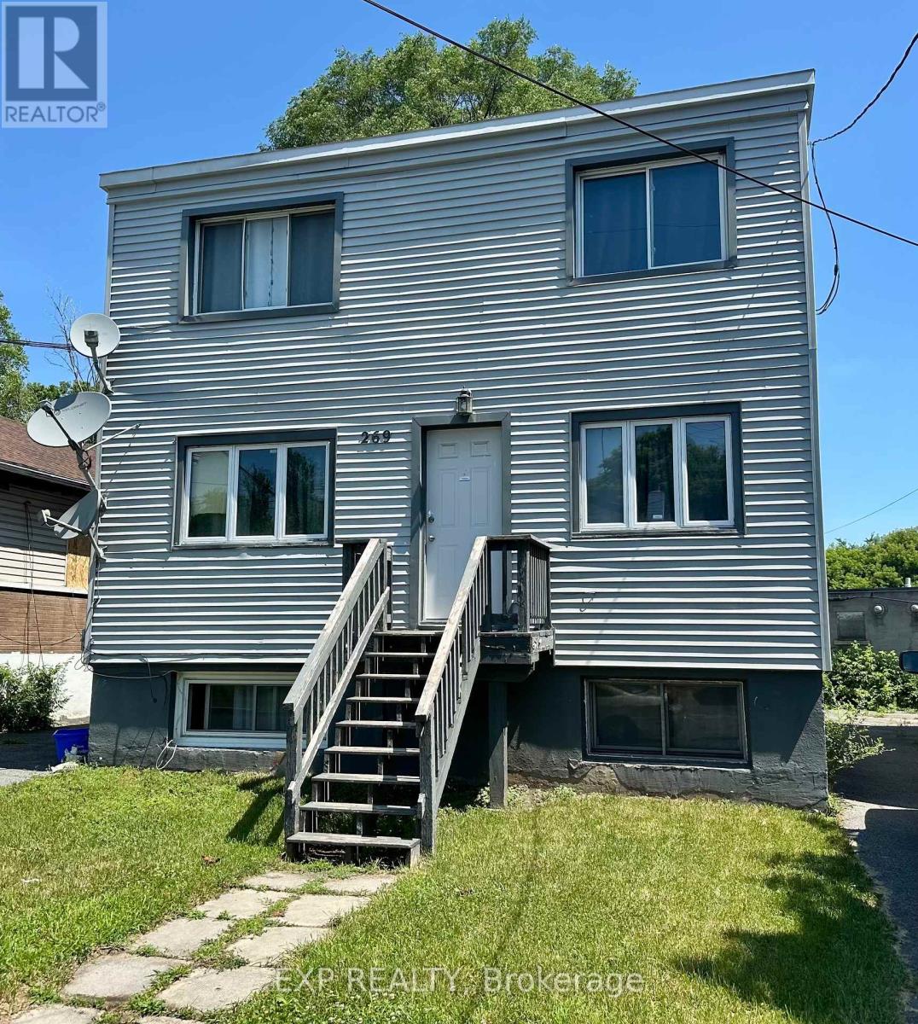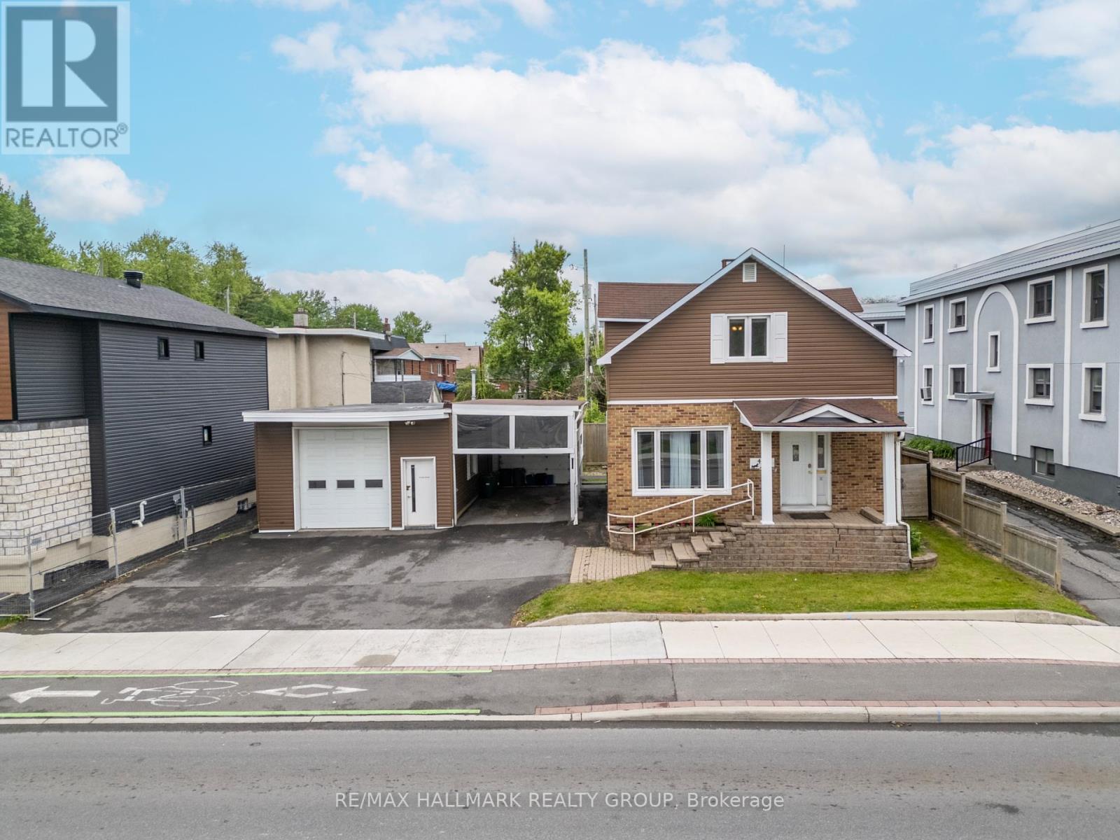Free account required
Unlock the full potential of your property search with a free account! Here's what you'll gain immediate access to:
- Exclusive Access to Every Listing
- Personalized Search Experience
- Favorite Properties at Your Fingertips
- Stay Ahead with Email Alerts
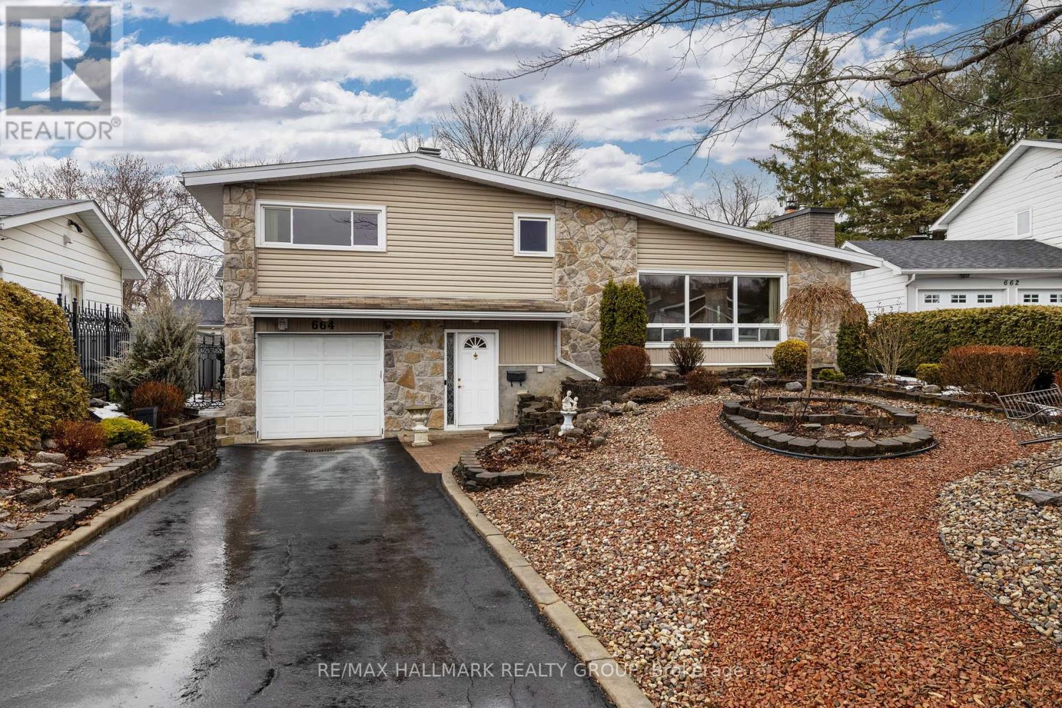
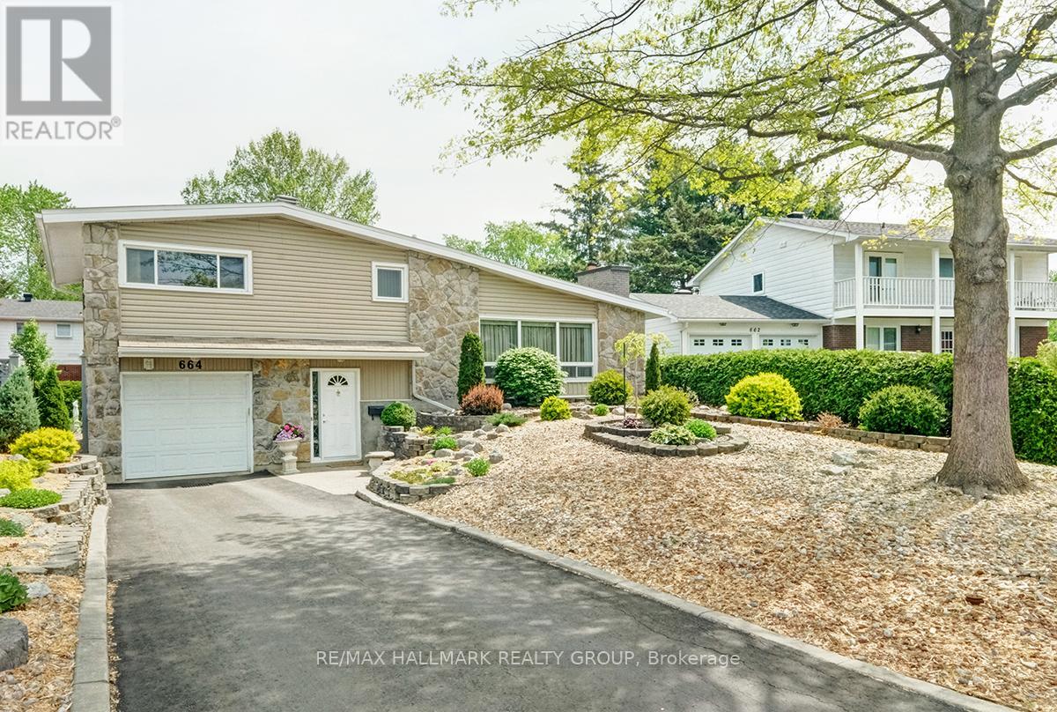
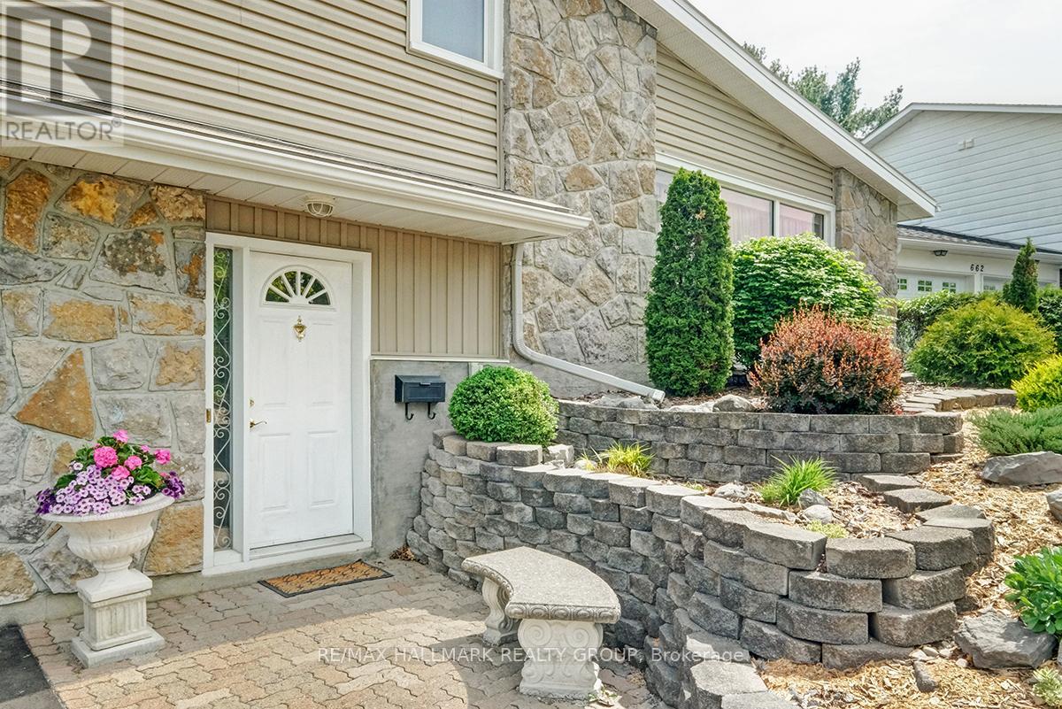
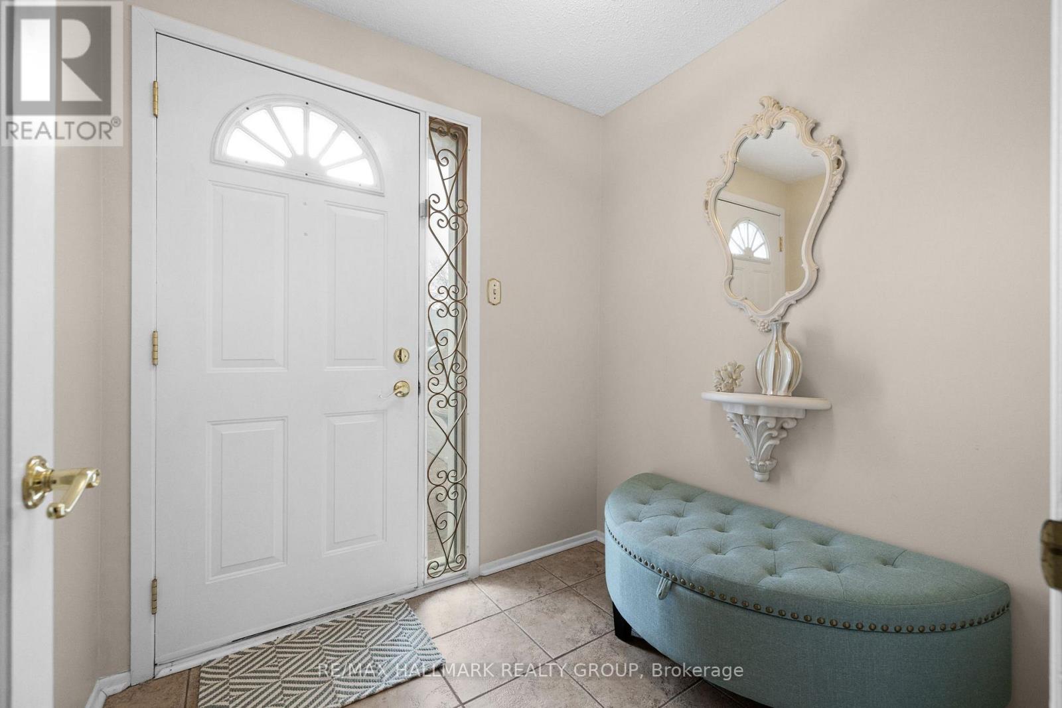
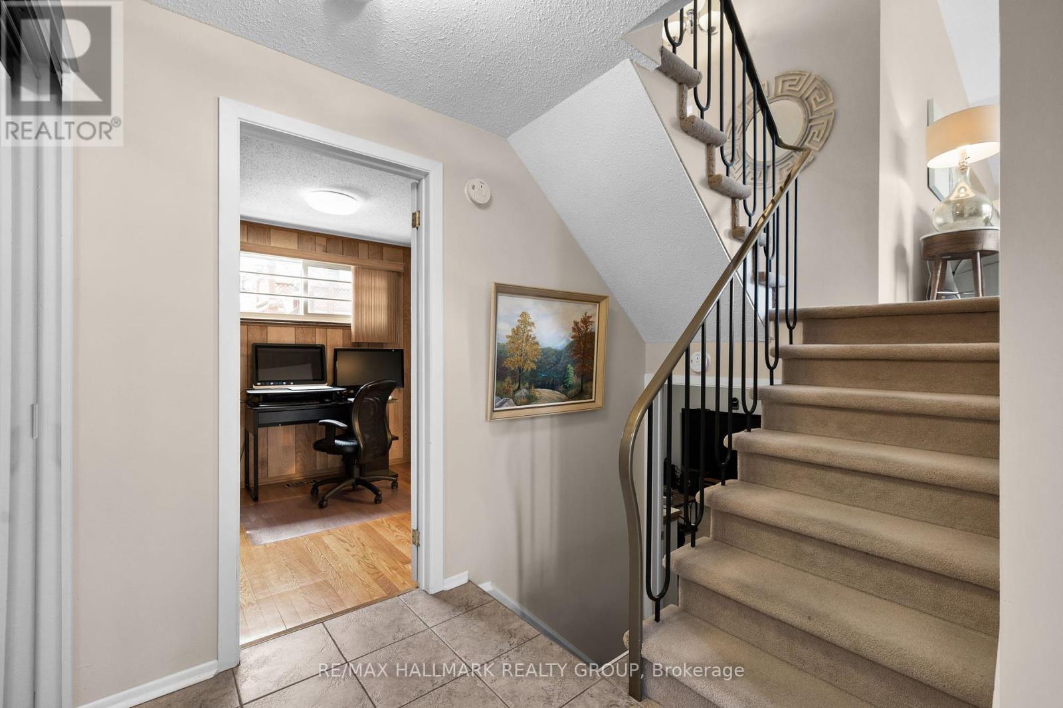
$880,000
664 GLENHURST CRESCENT
Ottawa, Ontario, Ontario, K1J7B7
MLS® Number: X12083192
Property description
Lovely well-maintained home on a quiet crescent in sought after Beacon Hill North. Gracious foyer with generous entrance closets, main floor office/bedroom with 3 pc bath (ideal for teenager family member or in-laws). Entertaining size living room with cathedral ceiling, panoramic window and gas fireplace adjoining the formal dining room. Strip hardwood flooring beneath the carpet! Kitchen with gas stove, granite counters, skylight, adjoining pantry and eating area makes for a bright cozy kitchen with patio doors to your spacious deck with retractible awning. The bedroom level offers 3 bedrooms and a main bath with double sink vanity. Family living continues on the lower level with a family room, guest suite/office, laundry room and storage. Low maintenance front and back yards -Zen gardens - no lawns to mow - just relax! Steps to Ottawa River pathways and boating, many schools incl Ontario top rated Colonel By SS with IB program, close to new LRT, shopping and downtown.
Building information
Type
*****
Amenities
*****
Appliances
*****
Basement Development
*****
Basement Type
*****
Construction Style Attachment
*****
Construction Style Split Level
*****
Cooling Type
*****
Exterior Finish
*****
Fireplace Present
*****
FireplaceTotal
*****
Foundation Type
*****
Heating Fuel
*****
Heating Type
*****
Size Interior
*****
Utility Water
*****
Land information
Sewer
*****
Size Depth
*****
Size Frontage
*****
Size Irregular
*****
Size Total
*****
Rooms
Ground level
Office
*****
Bathroom
*****
Upper Level
Bathroom
*****
Bedroom 2
*****
Bedroom
*****
Primary Bedroom
*****
Main level
Kitchen
*****
Dining room
*****
Living room
*****
Lower level
Recreational, Games room
*****
Media
*****
Utility room
*****
Laundry room
*****
Ground level
Office
*****
Bathroom
*****
Upper Level
Bathroom
*****
Bedroom 2
*****
Bedroom
*****
Primary Bedroom
*****
Main level
Kitchen
*****
Dining room
*****
Living room
*****
Lower level
Recreational, Games room
*****
Media
*****
Utility room
*****
Laundry room
*****
Courtesy of RE/MAX HALLMARK REALTY GROUP
Book a Showing for this property
Please note that filling out this form you'll be registered and your phone number without the +1 part will be used as a password.
