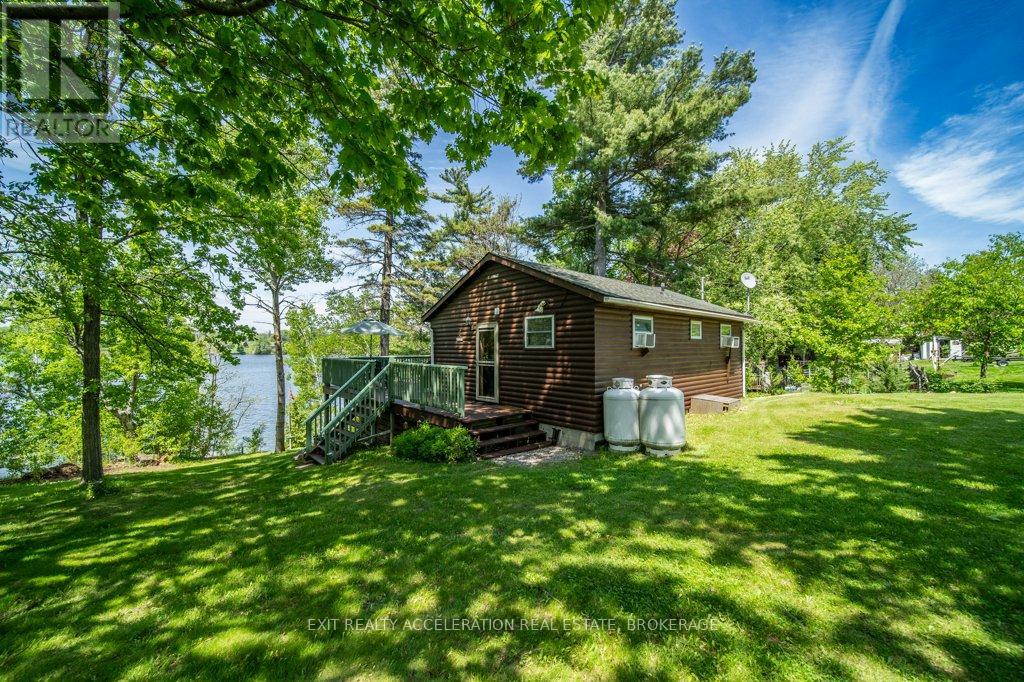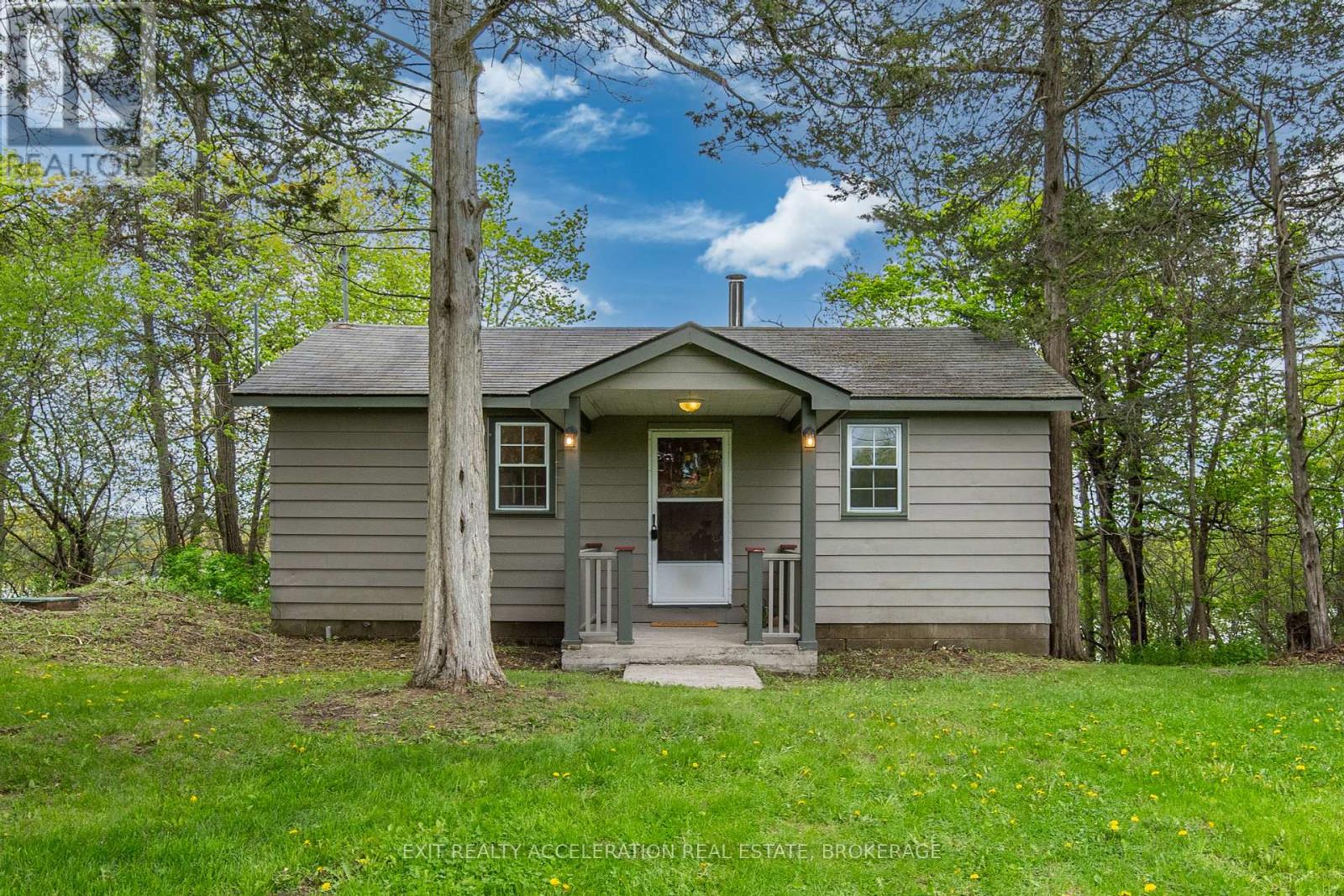Free account required
Unlock the full potential of your property search with a free account! Here's what you'll gain immediate access to:
- Exclusive Access to Every Listing
- Personalized Search Experience
- Favorite Properties at Your Fingertips
- Stay Ahead with Email Alerts

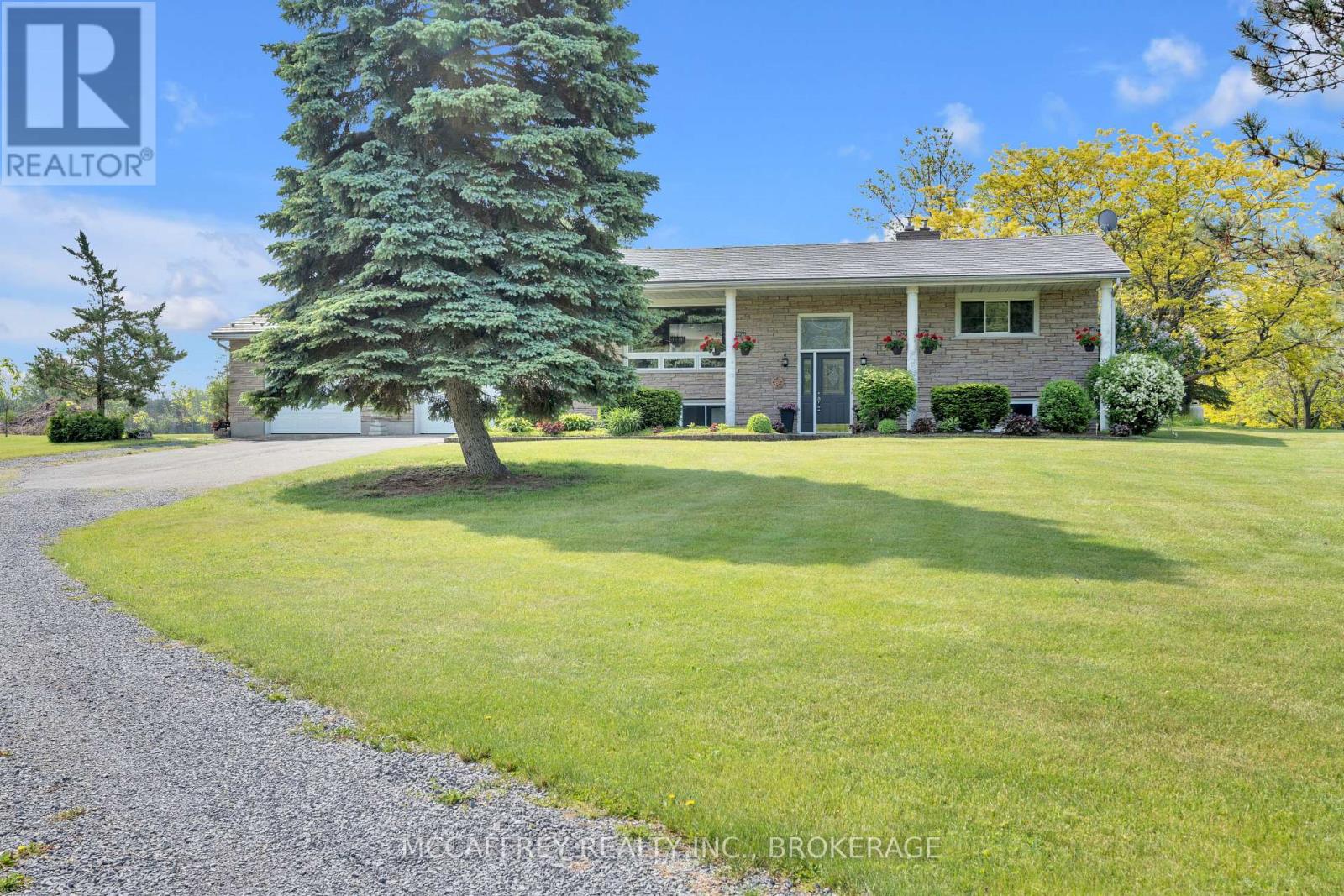
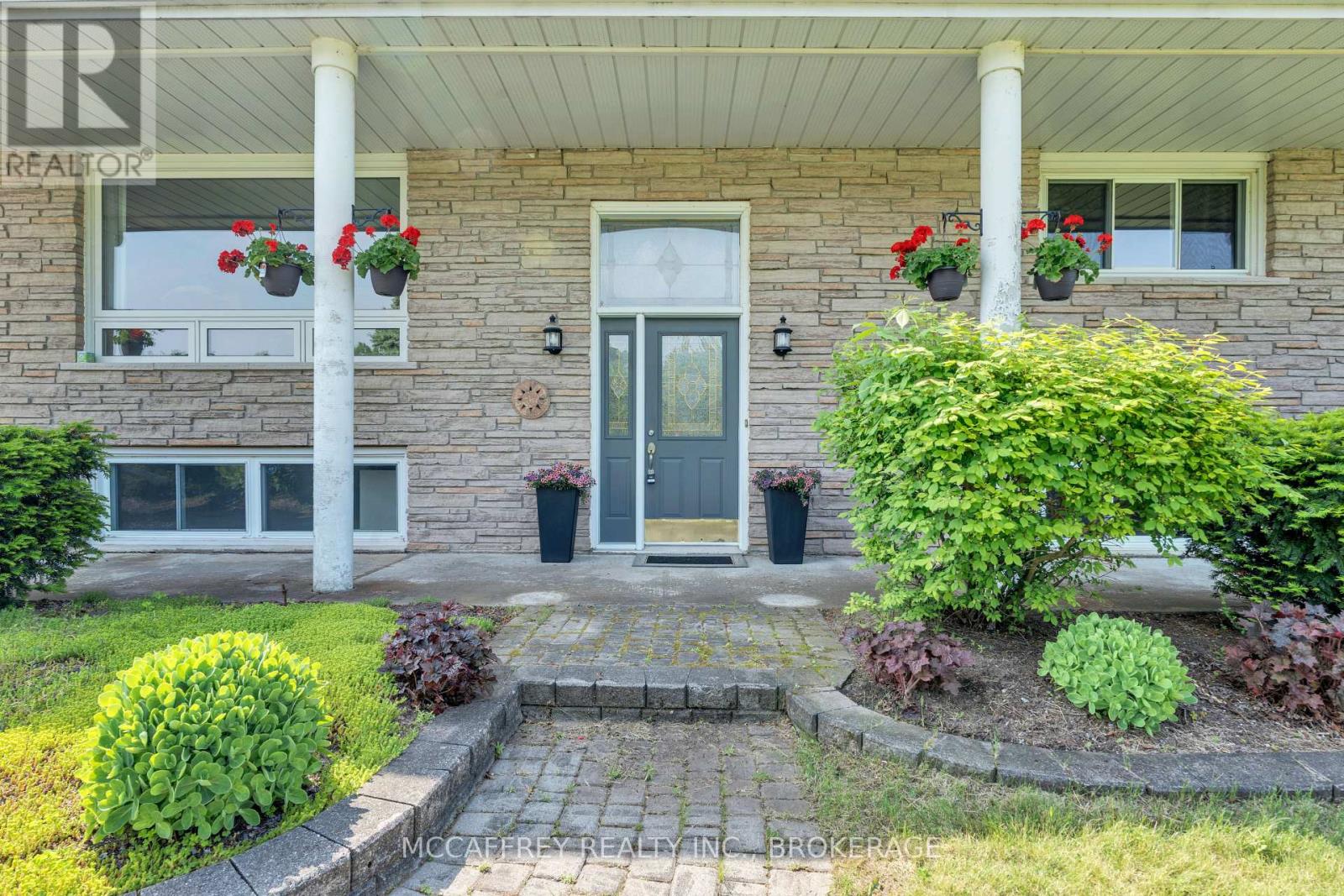
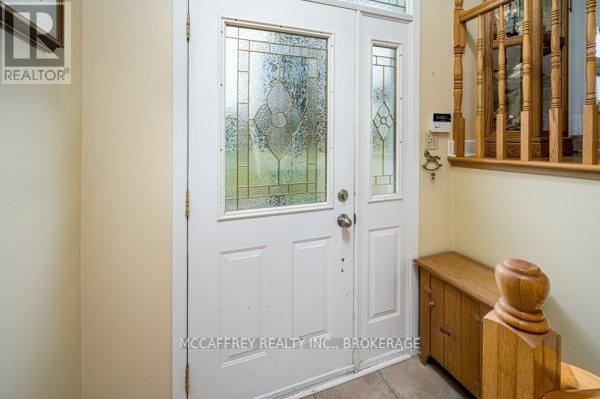
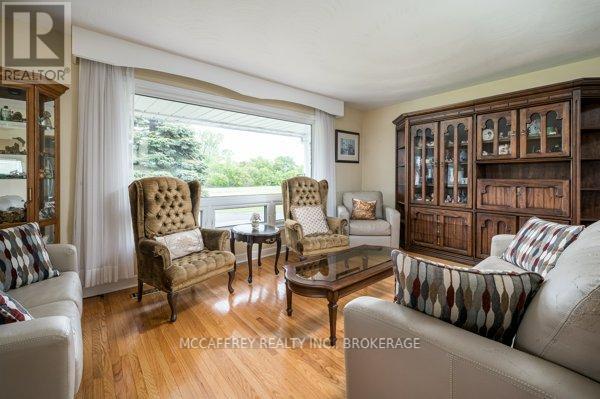
$699,900
2118 COUNTY ROAD 9
Greater Napanee, Ontario, Ontario, K7R3K8
MLS® Number: X12198382
Property description
This beautifully 2 acre landscaped elevated bungalow with mature trees, conveniently located just outside of town limits, offers a true family-friendly oasis. Featuring an attached two-car garage, a bright and spacious formal living room, dining room, and a kitchen complete with granite counters. The large, bright family room overlooks the natural beauty of the property and is the perfect place for entertaining and enjoying family time. The primary bedroom offers a cheater 3 piece ensuite and walkout to a cozy sunroom. Another bedroom is located on the main floor. The lower level of the home features a convenient laundry room with an abundance of storage, a three-piece bathroom, bedroom, rec room with pellet stove, and a mudroom with garage entrance, offering everything you need in a home. Aluminum roof has a lifetime warranty. Don't miss out on an opportunity to own this lovely home!
Building information
Type
*****
Age
*****
Amenities
*****
Architectural Style
*****
Basement Development
*****
Basement Features
*****
Basement Type
*****
Construction Style Attachment
*****
Cooling Type
*****
Exterior Finish
*****
Fireplace Fuel
*****
Fireplace Present
*****
Fireplace Type
*****
Foundation Type
*****
Heating Fuel
*****
Heating Type
*****
Size Interior
*****
Stories Total
*****
Utility Water
*****
Land information
Acreage
*****
Sewer
*****
Size Depth
*****
Size Frontage
*****
Size Irregular
*****
Size Total
*****
Rooms
Main level
Primary Bedroom
*****
Living room
*****
Kitchen
*****
Family room
*****
Dining room
*****
Bedroom
*****
Bathroom
*****
Basement
Bedroom
*****
Bathroom
*****
Recreational, Games room
*****
Office
*****
Mud room
*****
Main level
Primary Bedroom
*****
Living room
*****
Kitchen
*****
Family room
*****
Dining room
*****
Bedroom
*****
Bathroom
*****
Basement
Bedroom
*****
Bathroom
*****
Recreational, Games room
*****
Office
*****
Mud room
*****
Main level
Primary Bedroom
*****
Living room
*****
Kitchen
*****
Family room
*****
Dining room
*****
Bedroom
*****
Bathroom
*****
Basement
Bedroom
*****
Bathroom
*****
Recreational, Games room
*****
Office
*****
Mud room
*****
Courtesy of MCCAFFREY REALTY INC., BROKERAGE
Book a Showing for this property
Please note that filling out this form you'll be registered and your phone number without the +1 part will be used as a password.


