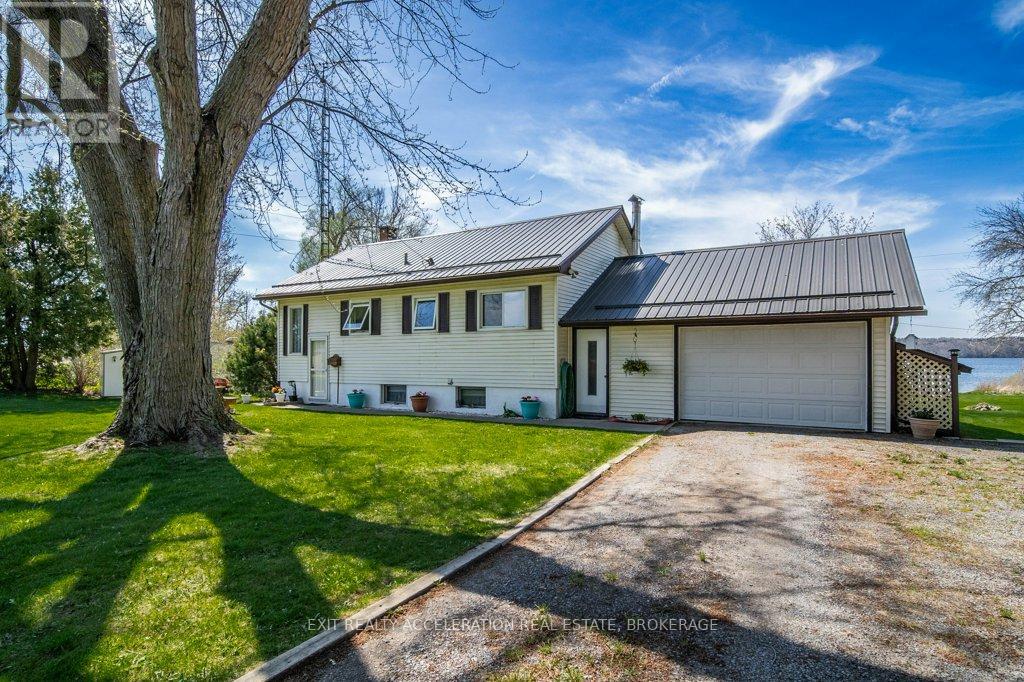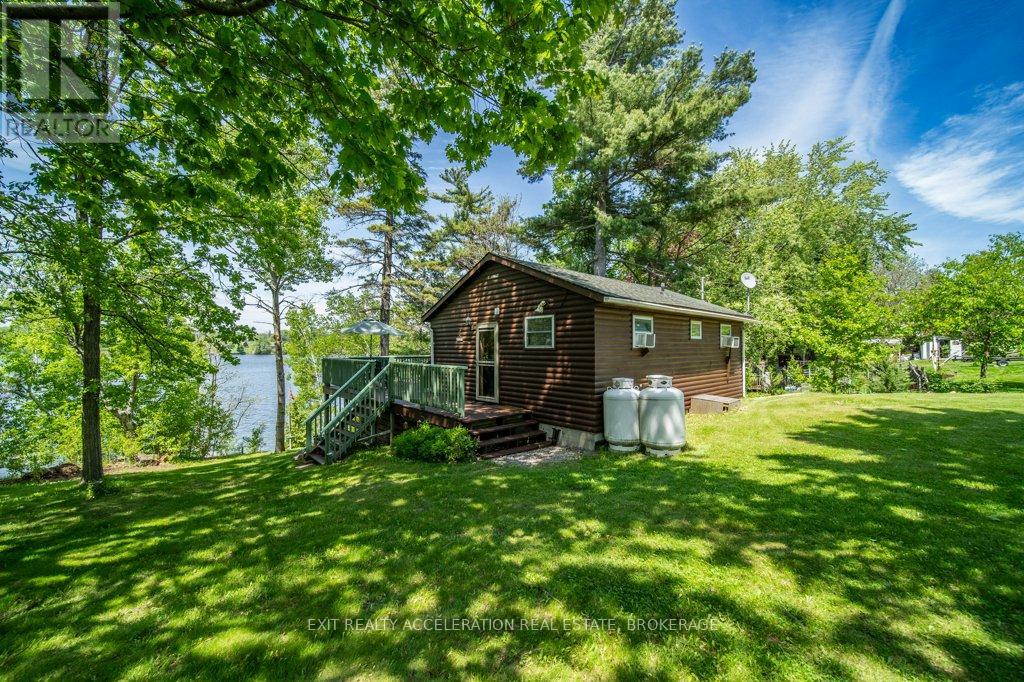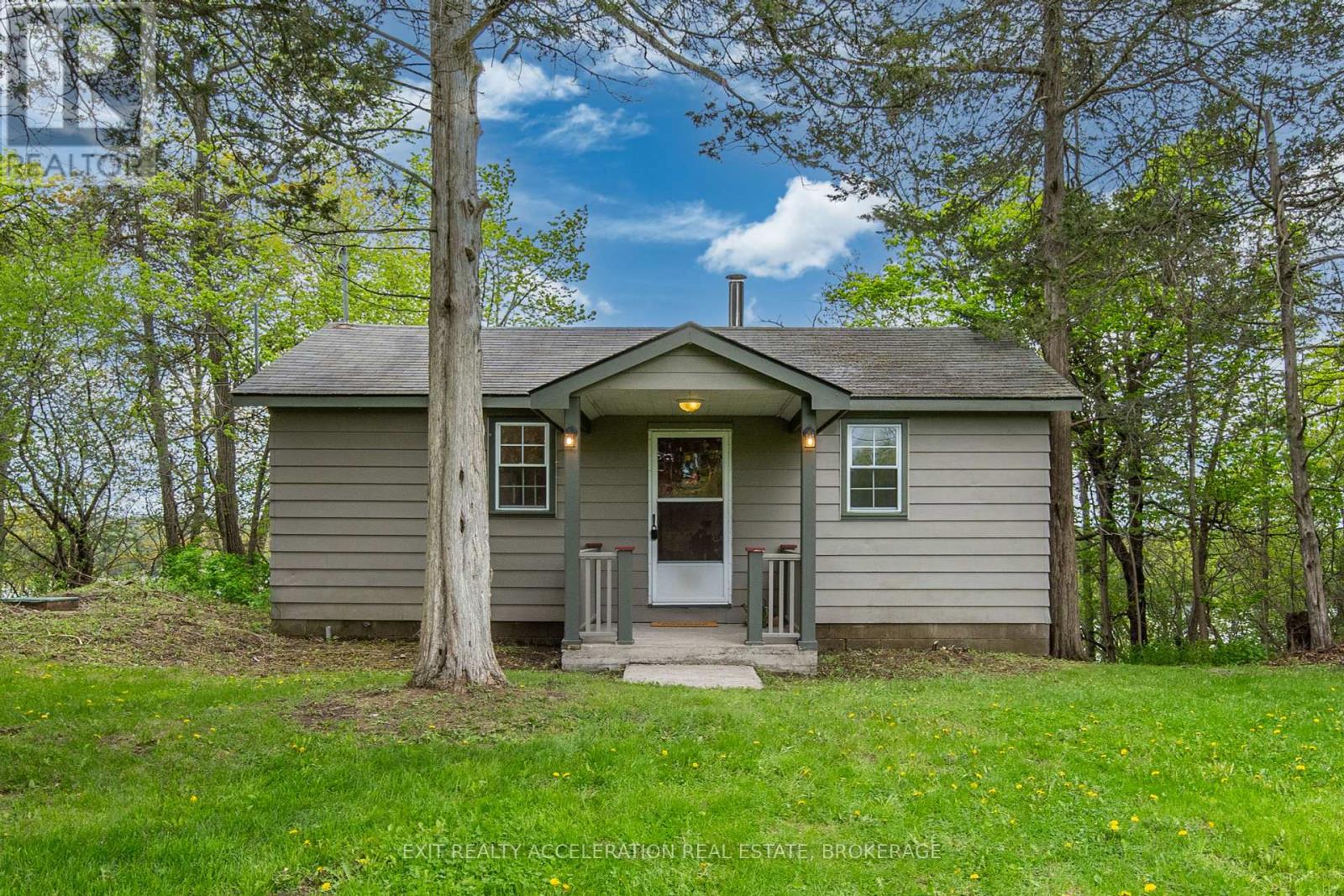Free account required
Unlock the full potential of your property search with a free account! Here's what you'll gain immediate access to:
- Exclusive Access to Every Listing
- Personalized Search Experience
- Favorite Properties at Your Fingertips
- Stay Ahead with Email Alerts

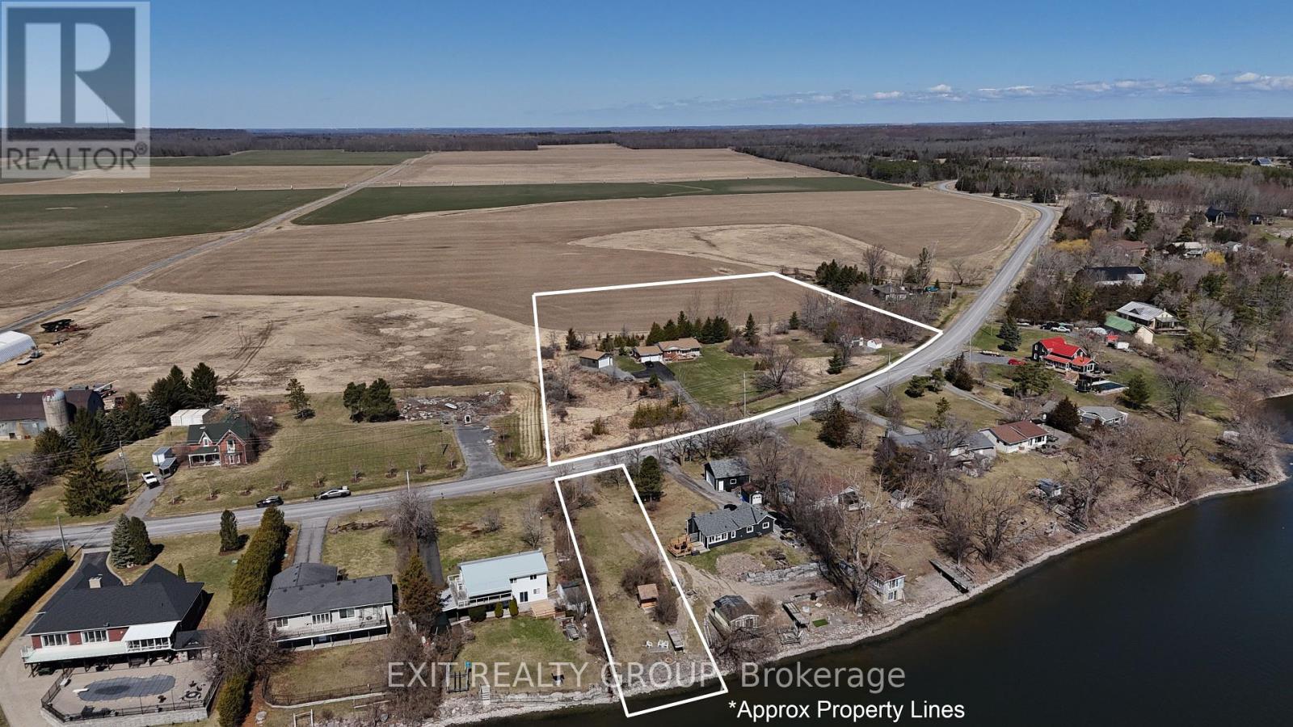
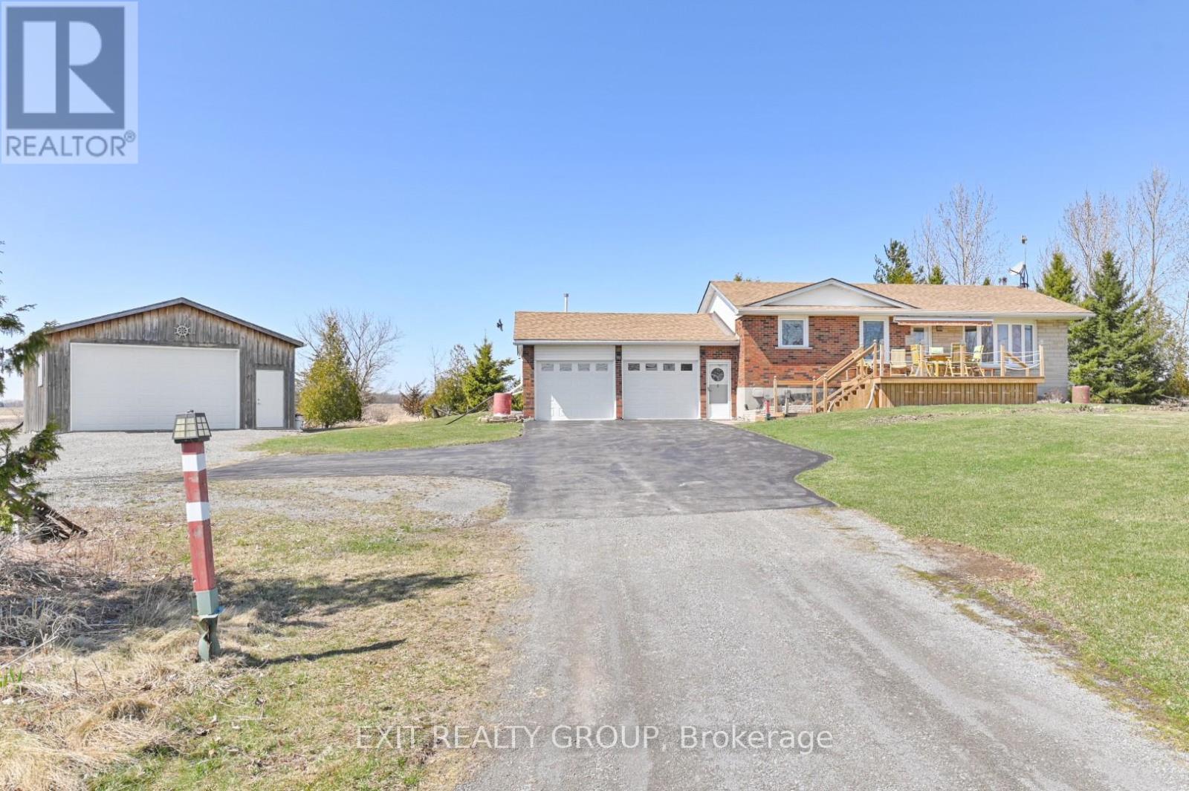
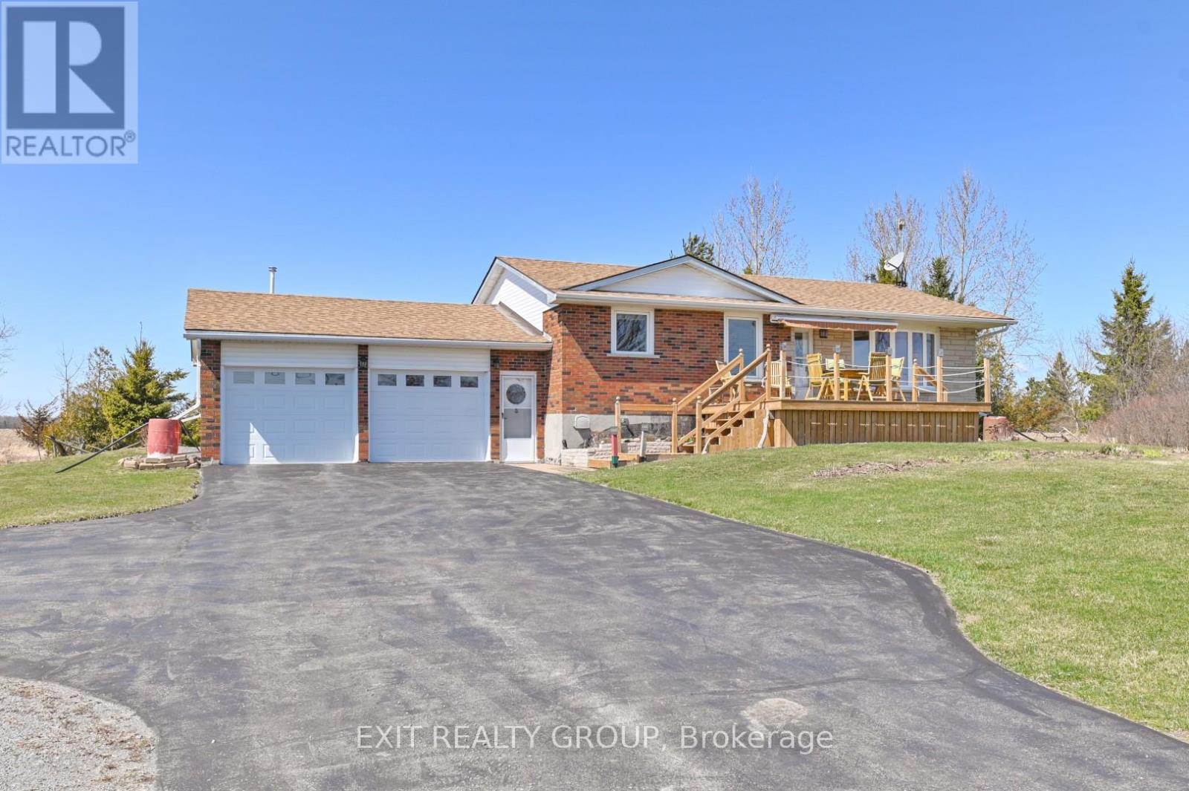
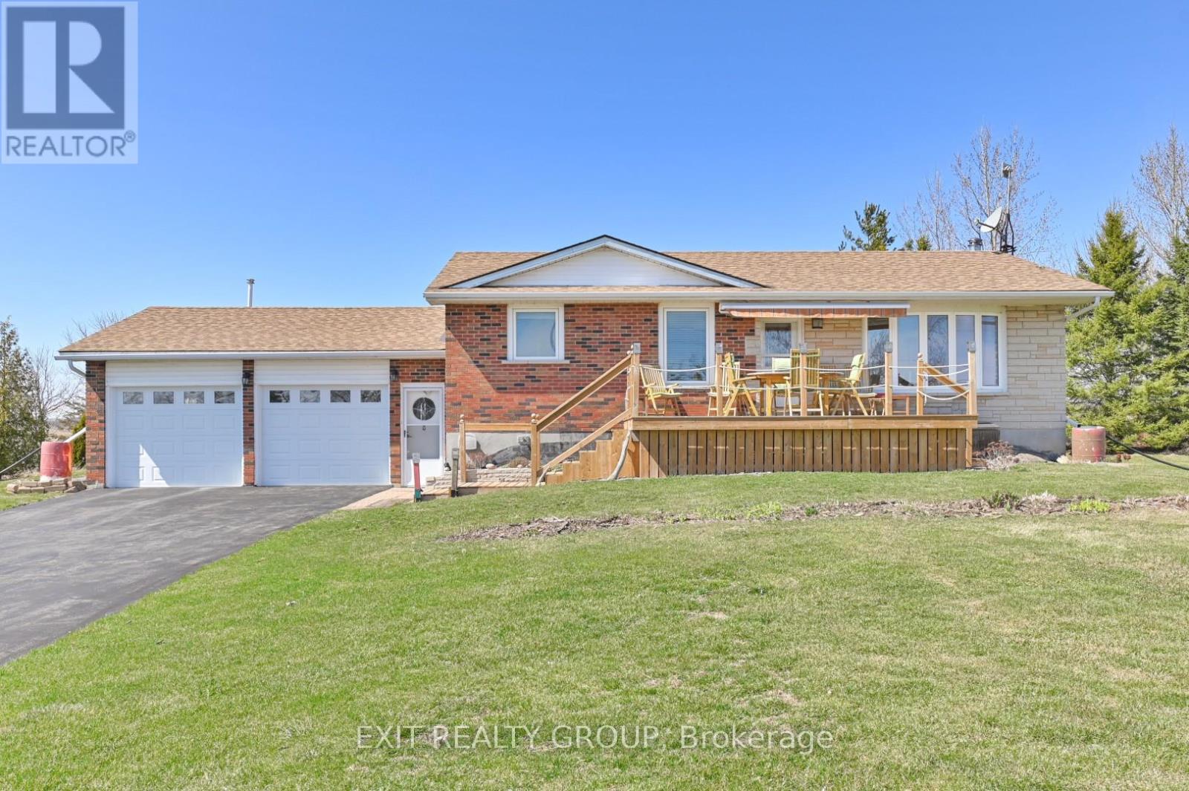
$699,900
4344 COUNTY ROAD 9
Greater Napanee, Ontario, Ontario, K7R3K8
MLS® Number: X12070544
Property description
Seller is motivated! Check out the new price! Welcome to this exceptional waterfront lot in Hay Bay, which is approximately 40 ft x 187 ft and extends across the road to the wonderful family home with 2 beds (can easily be changed back to 3), 2 baths, brick bungalow on 6.6 acres, and offering approximately 1,900 sq. ft. of living space. As you approach the house, you'll be greeted by a stunning new deck (installed in 2023), designed for relaxation and enjoying the picturesque views. The deck awning is equipped with a remote-controlled, full-span awning, providing ideal sun protection for the warmest day. For year-round comfort, the home is equipped with both propane and wood heating systems. Additional highlights include a spacious 2-car garage, a relaxing wood-burning Finnish sauna, and a large workshop (2018) for all your projects. The partially paved driveway enhances the property's functionality, while a 200 AMP electrical panel ensures your needs are met. Inside, the open-concept kitchen and dining area create an inviting space for entertaining family and friends, while the spacious living room enhances the home's welcoming atmosphere. Designed with versatility in mind, the sitting room offers the option to be converted back into a third bedroom, allowing for flexible living arrangements to suit your needs. The home features two comfortable bedrooms, including a primary suite with the added convenience of a laundry chute. Two bathrooms provide ample space for family and guests. The partially finished basement offers two separate entrances - one through the main house and one through the garage. Furnace (2013) Cair (2014). Downstairs, you'll find a generous open-concept space currently serving as a recreation room, painting studio, and laundry area, offering endless possibilities. This waterfront gem offers the perfect combination of leisure and practicality in a stunning natural setting. Don't miss the chance to make this unique property your own!
Building information
Type
*****
Amenities
*****
Appliances
*****
Architectural Style
*****
Basement Development
*****
Basement Features
*****
Basement Type
*****
Construction Status
*****
Construction Style Attachment
*****
Cooling Type
*****
Exterior Finish
*****
Fireplace Present
*****
FireplaceTotal
*****
Fireplace Type
*****
Fire Protection
*****
Foundation Type
*****
Half Bath Total
*****
Heating Fuel
*****
Heating Type
*****
Size Interior
*****
Stories Total
*****
Utility Power
*****
Utility Water
*****
Land information
Access Type
*****
Acreage
*****
Amenities
*****
Sewer
*****
Size Depth
*****
Size Frontage
*****
Size Irregular
*****
Size Total
*****
Rooms
Ground level
Bathroom
*****
Bedroom 2
*****
Primary Bedroom
*****
Sitting room
*****
Kitchen
*****
Dining room
*****
Living room
*****
Foyer
*****
Basement
Other
*****
Recreational, Games room
*****
Other
*****
Other
*****
Ground level
Bathroom
*****
Bedroom 2
*****
Primary Bedroom
*****
Sitting room
*****
Kitchen
*****
Dining room
*****
Living room
*****
Foyer
*****
Basement
Other
*****
Recreational, Games room
*****
Other
*****
Other
*****
Ground level
Bathroom
*****
Bedroom 2
*****
Primary Bedroom
*****
Sitting room
*****
Kitchen
*****
Dining room
*****
Living room
*****
Foyer
*****
Basement
Other
*****
Recreational, Games room
*****
Other
*****
Other
*****
Ground level
Bathroom
*****
Bedroom 2
*****
Primary Bedroom
*****
Sitting room
*****
Kitchen
*****
Dining room
*****
Living room
*****
Foyer
*****
Basement
Other
*****
Recreational, Games room
*****
Other
*****
Other
*****
Ground level
Bathroom
*****
Bedroom 2
*****
Courtesy of EXIT REALTY GROUP
Book a Showing for this property
Please note that filling out this form you'll be registered and your phone number without the +1 part will be used as a password.

