Free account required
Unlock the full potential of your property search with a free account! Here's what you'll gain immediate access to:
- Exclusive Access to Every Listing
- Personalized Search Experience
- Favorite Properties at Your Fingertips
- Stay Ahead with Email Alerts
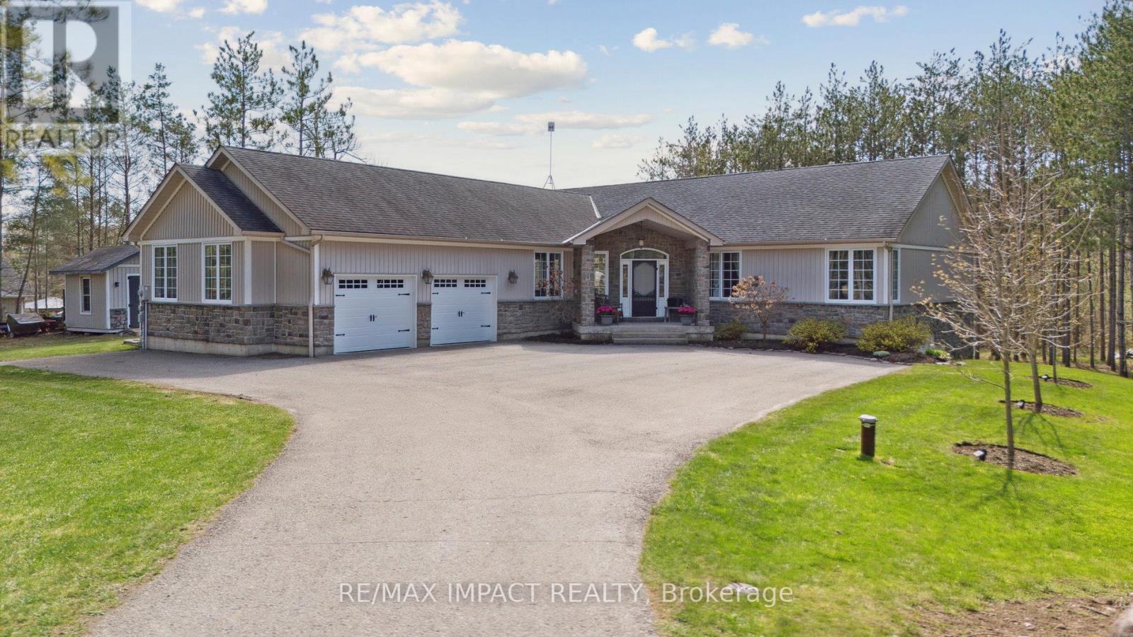
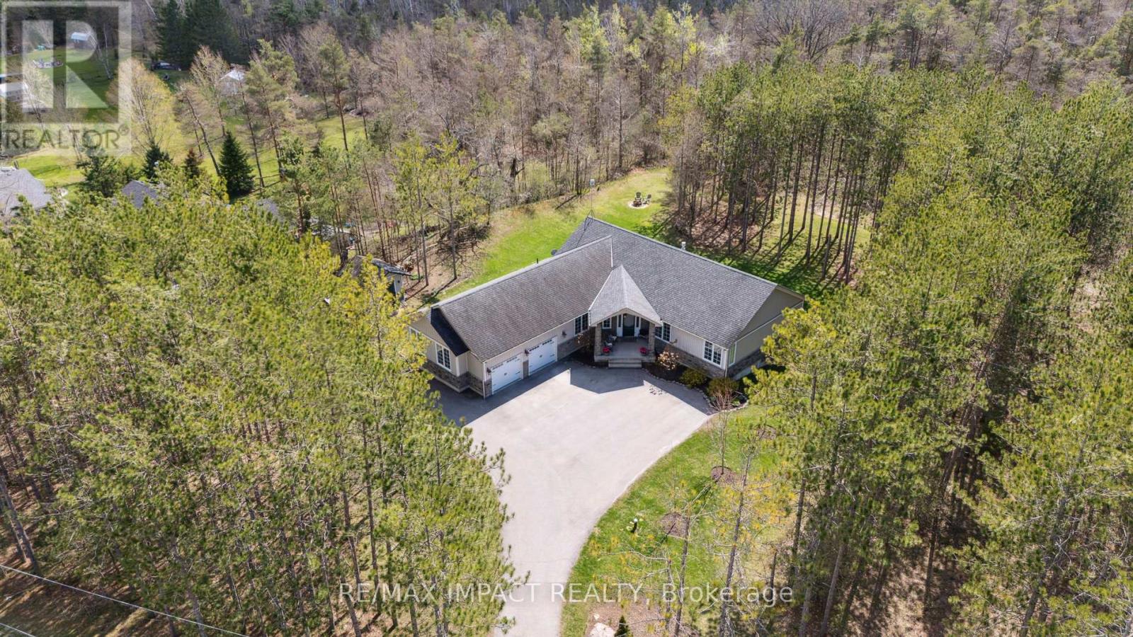
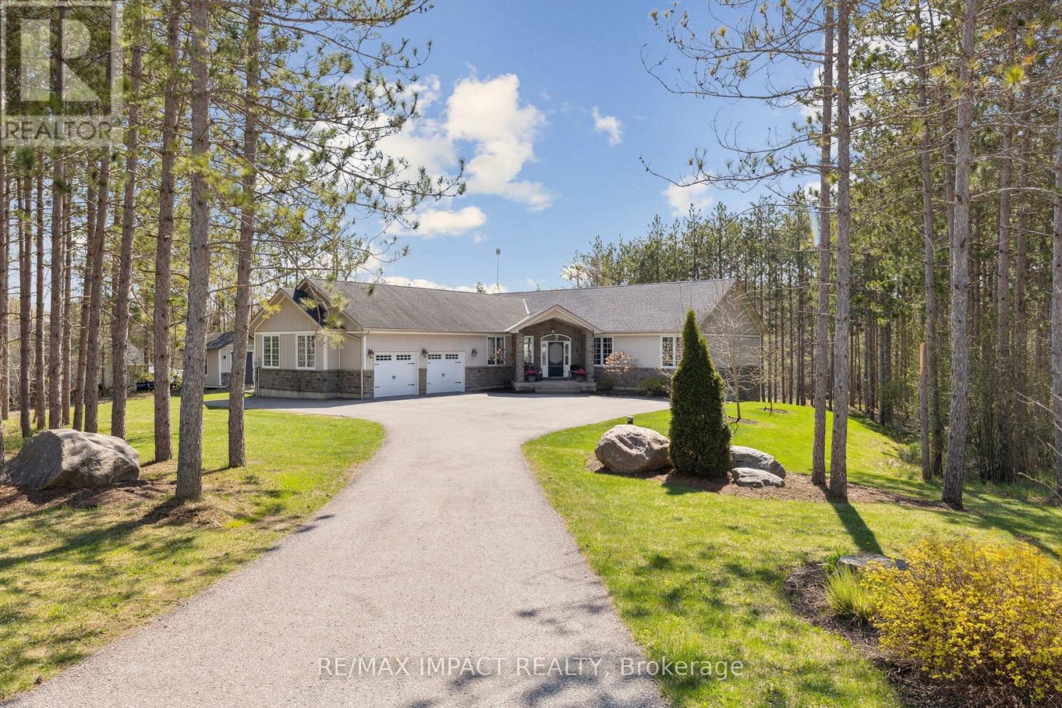
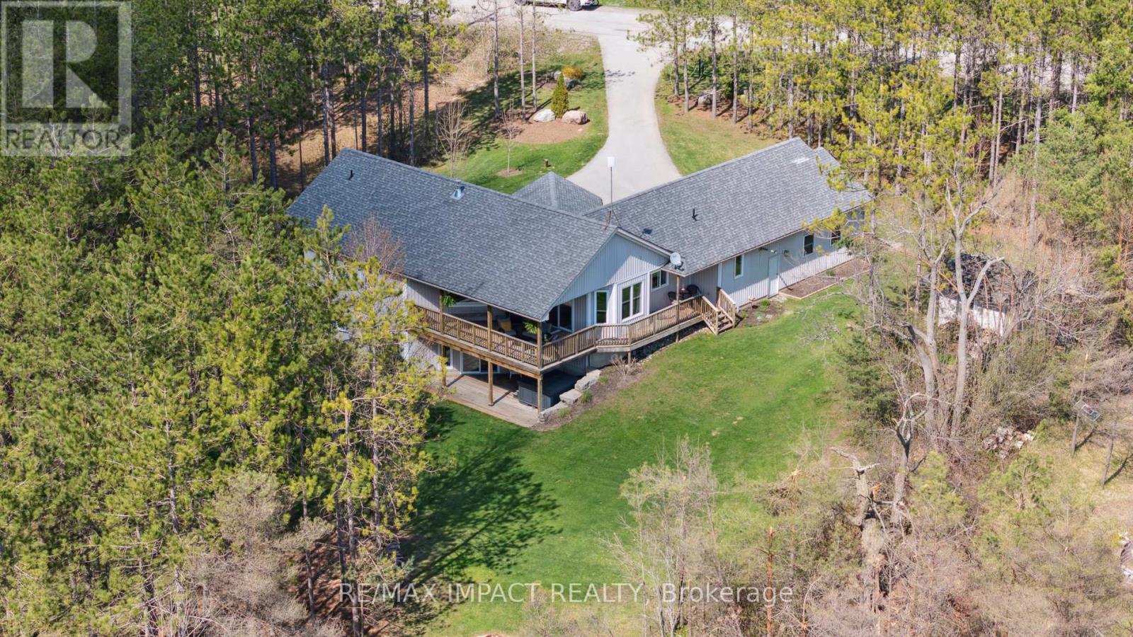
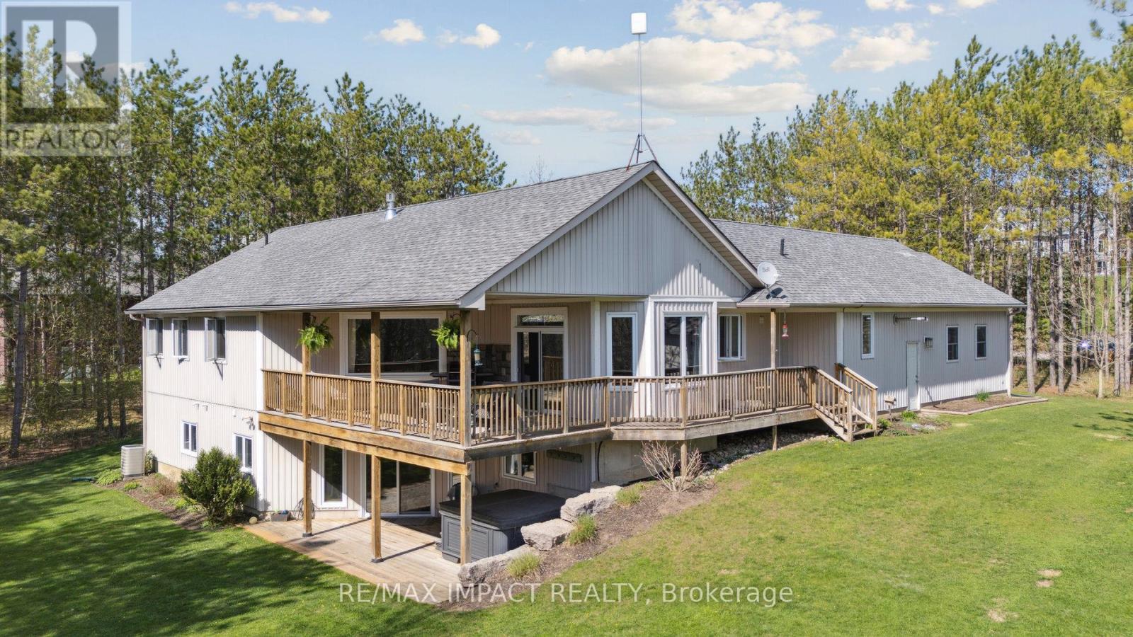
$1,499,999
27 SLALOM DRIVE
Kawartha Lakes, Ontario, Ontario, L0A1A0
MLS® Number: X12198334
Property description
Welcome To 27 Slalom Drive Where Luxury Meets Nature On Over An Acre Of Private, Treed Paradise. This Custom-Built 3+1 Bedroom Bungalow Is The Perfect Fusion Of Upscale Design And Serene Country Living. From The Moment You Arrive, The Landscaped Curb Appeal And Massive Lot Set The Tone For The Quality And Attention To Detail Found Throughout. Inside, The Heart Of The Home Is A Stunning, Chef-Inspired Kitchen With Custom Cabinetry, Premium Stainless Steel Appliances, Sleek Counters, And A Generous Centre Island Ideal For Both Everyday Family Life And Entertaining At Scale. The Open-Concept Living And Dining Areas Are Anchored By Large Windows That Flood The Space With Natural Light And Provide Peaceful Views Of The Forested Lot. From The Lower Level, Walk Out To Your Private Backyard Retreat, Where The Fire Pit, Mature Trees, And Expansive Green Space Create A True Escape From City Life. The Finished Lower Level Is Designed For Entertaining And Comfort, Featuring A Large Recreation Space, Custom Wet Bar, 4th Bedroom, And Direct Walkout Access. Other Highlights Include Hardwood Floors, Upgraded Lighting, A Spa-Like Main Bath, And Ample Storage Throughout. All This, Located In A Quiet, Established Enclave. Truly Turnkey, Impeccably Maintained, And Finished Top-To-Bottom 27 Slalom Drive Is A Rare Offering That Must Be Seen To Be Fully Appreciated. Extras: Heated, 2-Car Garage, Parking for 0ver 15 Vehicles. 1.1Acre lot. Furnace (2019), HWT (2019), Ensuite Bathroom (2022), Kitchen/Appliances (2024), Pot Lights (2024), Insulated Garage Doors & Openers (2025), Carpet (2023)
Building information
Type
*****
Age
*****
Amenities
*****
Appliances
*****
Architectural Style
*****
Basement Development
*****
Basement Features
*****
Basement Type
*****
Construction Style Attachment
*****
Cooling Type
*****
Exterior Finish
*****
Fireplace Present
*****
FireplaceTotal
*****
Foundation Type
*****
Heating Fuel
*****
Heating Type
*****
Size Interior
*****
Stories Total
*****
Utility Water
*****
Land information
Landscape Features
*****
Sewer
*****
Size Depth
*****
Size Frontage
*****
Size Irregular
*****
Size Total
*****
Rooms
Main level
Laundry room
*****
Bedroom 3
*****
Bedroom 2
*****
Primary Bedroom
*****
Dining room
*****
Living room
*****
Kitchen
*****
Foyer
*****
Lower level
Other
*****
Office
*****
Exercise room
*****
Bedroom 4
*****
Family room
*****
Main level
Laundry room
*****
Bedroom 3
*****
Bedroom 2
*****
Primary Bedroom
*****
Dining room
*****
Living room
*****
Kitchen
*****
Foyer
*****
Lower level
Other
*****
Office
*****
Exercise room
*****
Bedroom 4
*****
Family room
*****
Main level
Laundry room
*****
Bedroom 3
*****
Bedroom 2
*****
Primary Bedroom
*****
Dining room
*****
Living room
*****
Kitchen
*****
Foyer
*****
Lower level
Other
*****
Office
*****
Exercise room
*****
Bedroom 4
*****
Family room
*****
Courtesy of RE/MAX IMPACT REALTY
Book a Showing for this property
Please note that filling out this form you'll be registered and your phone number without the +1 part will be used as a password.

