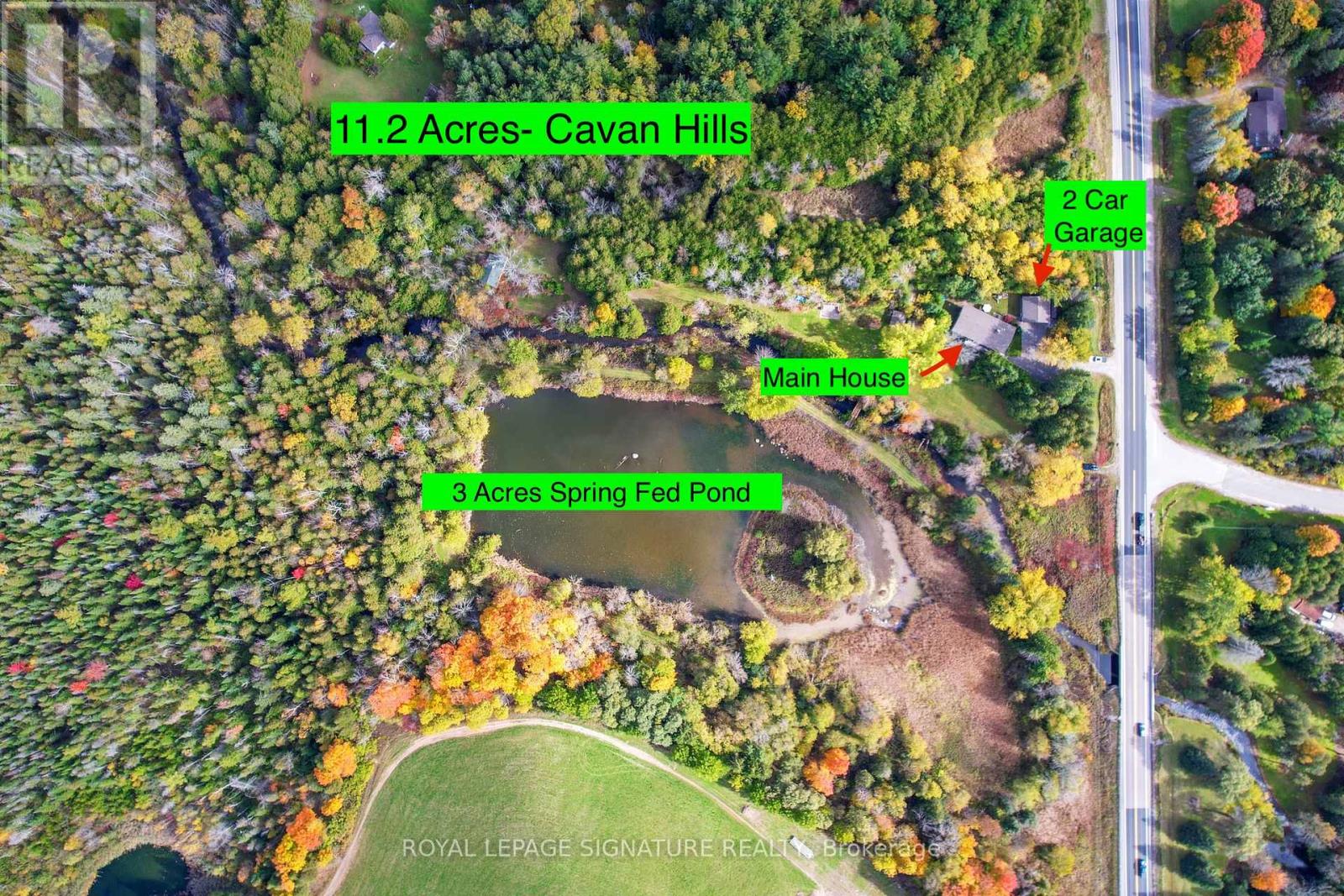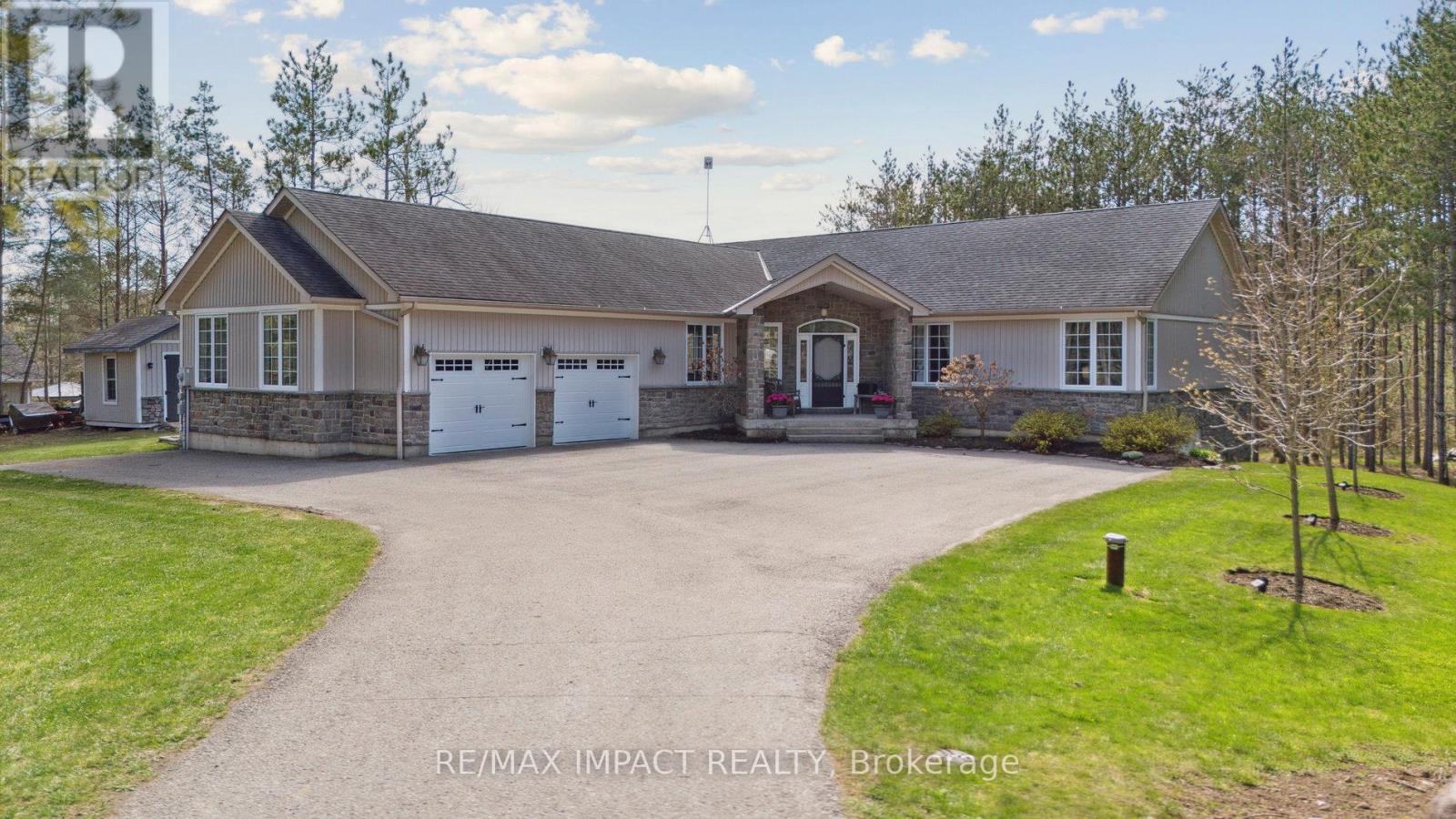Free account required
Unlock the full potential of your property search with a free account! Here's what you'll gain immediate access to:
- Exclusive Access to Every Listing
- Personalized Search Experience
- Favorite Properties at Your Fingertips
- Stay Ahead with Email Alerts

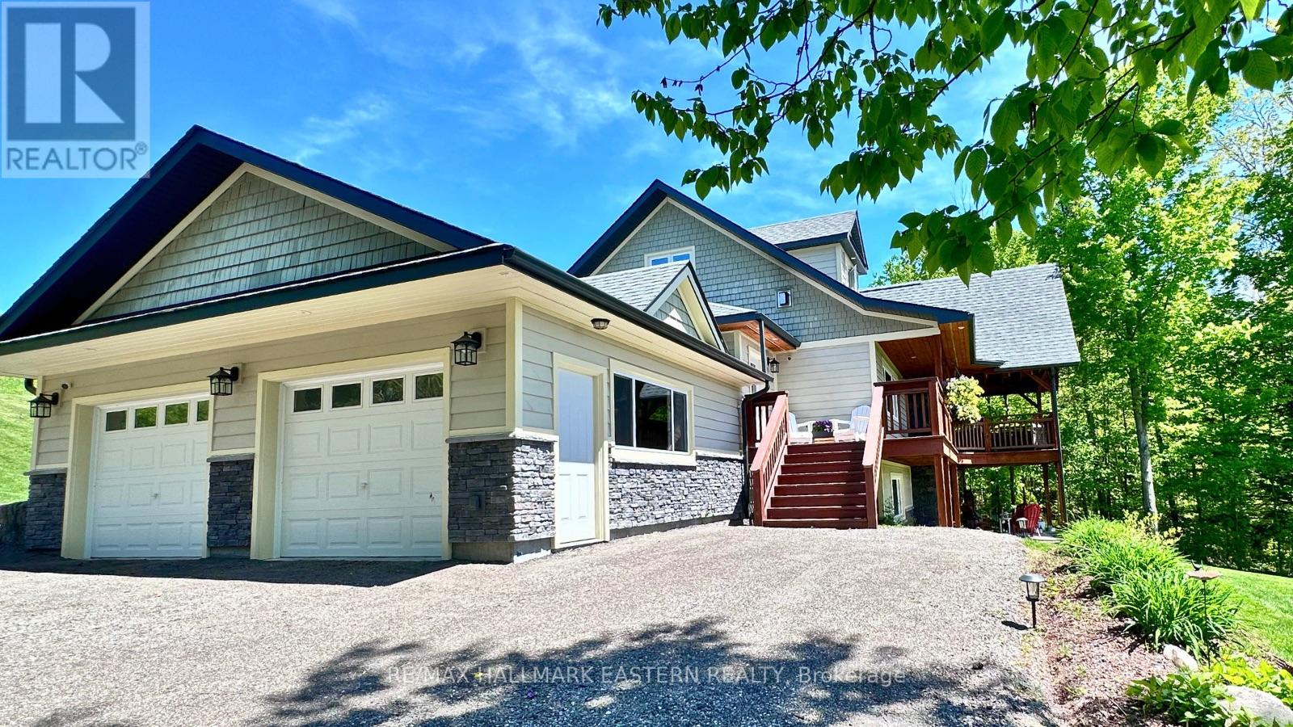
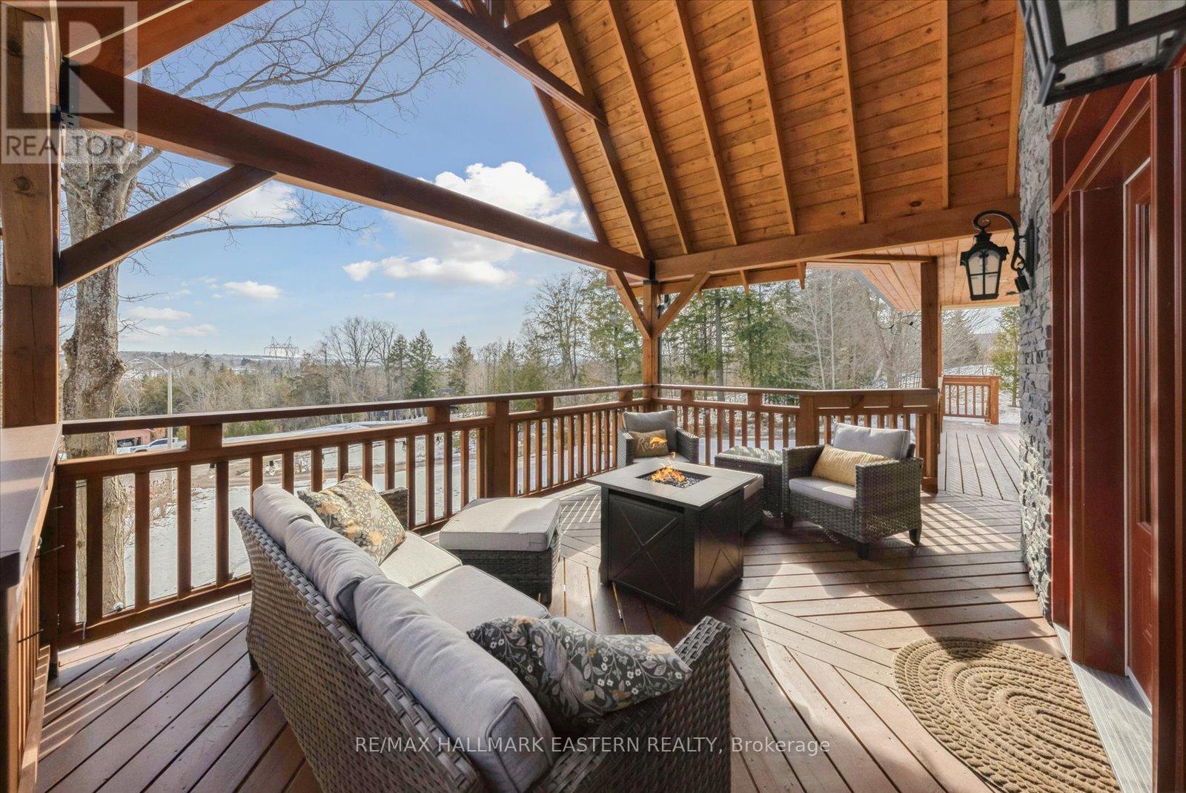
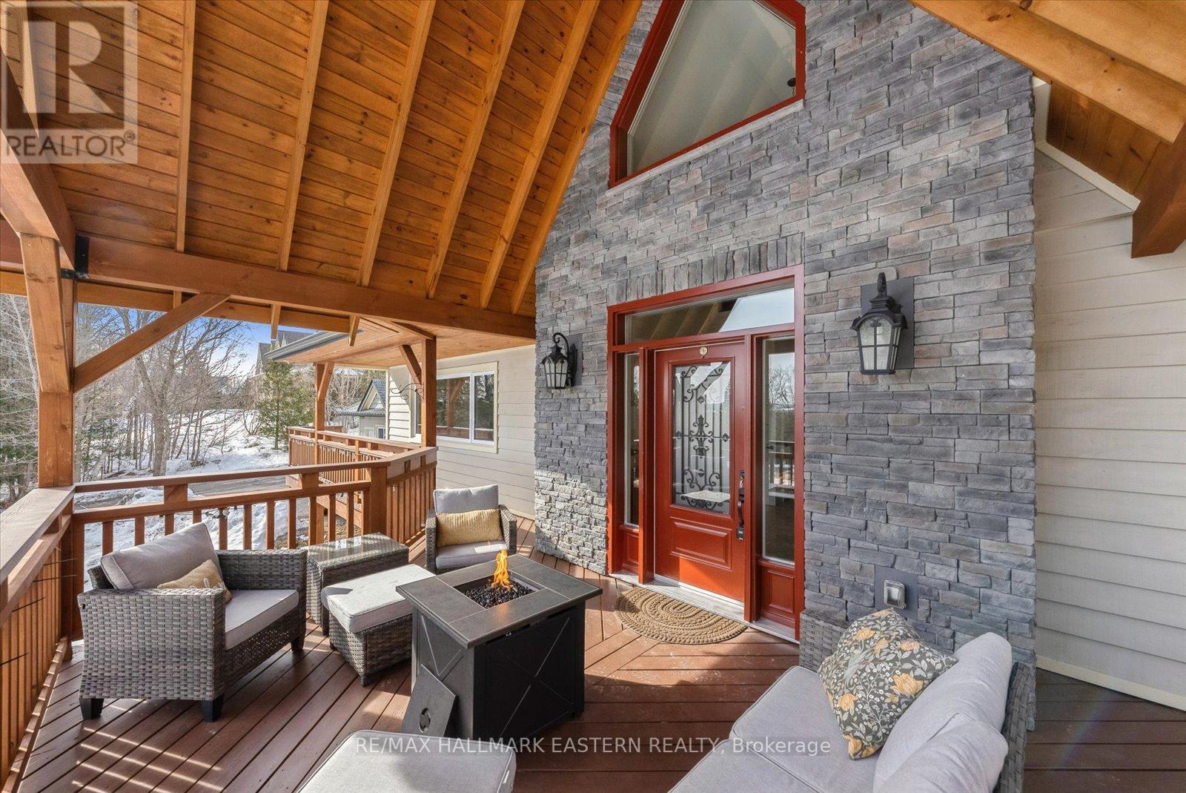
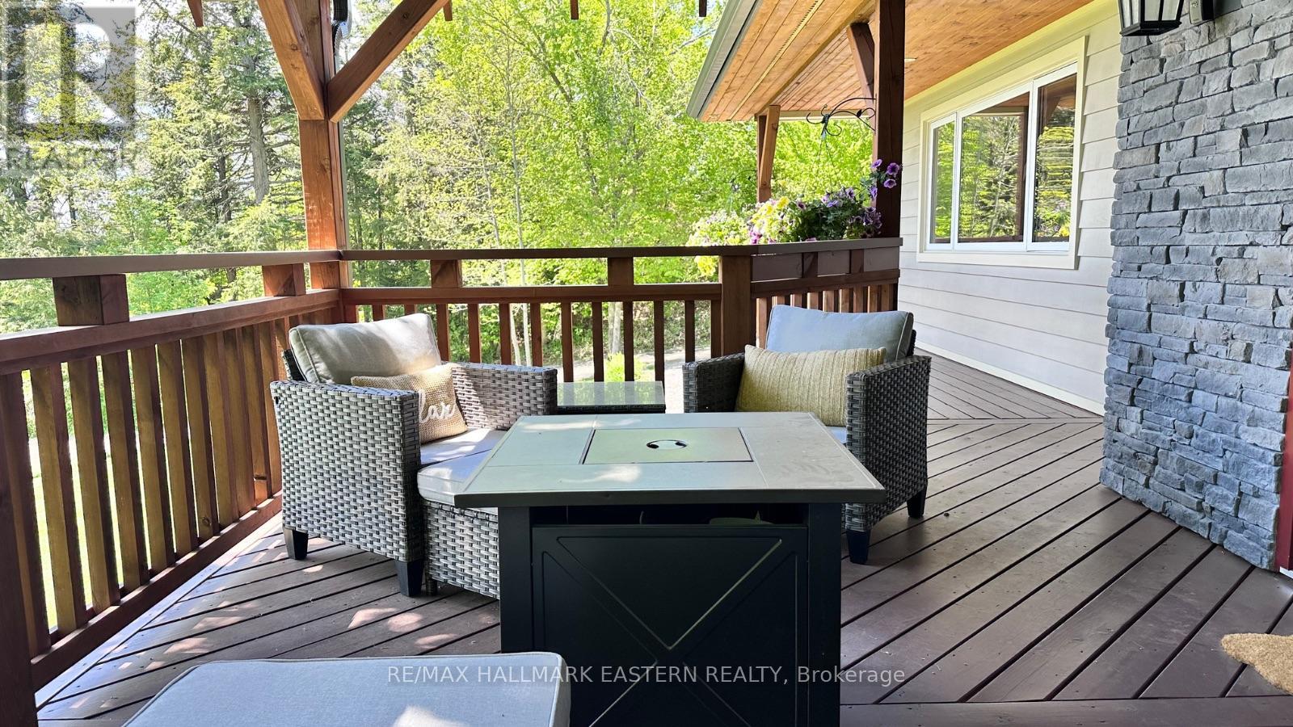
$1,499,900
23 WOODLAND TRAIL
Kawartha Lakes, Ontario, Ontario, L0A1A0
MLS® Number: X12023768
Property description
**Watch Reel - Attached** Looking for a Luxury Custom Home in the country, Look No Further! 23 Woodland Trail, a stunning 2017-built chalet nestled on a 1-acre country lot in Bethany. Enjoy breathtaking views from the front porch and soak in the peaceful surroundings. Inside, you'll find a bright and spacious layout with vaulted ceilings, tumbled marble flooring, and a cozy gas fireplace. The open-concept kitchen is perfect for entertaining, featuring a central island and custom wood counters. The main-floor primary suite includes a spa-like 5-piece bath and dressing room, while the upper level offers two large bedrooms, a third bathroom, and a loft with scenic views. The walk-out basement is ready for future finishing, offering over 1,000 sq. ft. of space. Additional features include an oversized heated + insulated double garage, a front deck/porch overlooking trees & Beautiful Landscape, a back deck for stargazing, and a private cul-de-sac location. Just minutes from Ski Hill Road, it's a commuters dream less than an hour to the GTA and 20 minutes to Peterborough and Lindsay. This home blends luxury, comfort, and nature - Don't wait, book your showing today and experience chalet living at its finest!
Building information
Type
*****
Age
*****
Amenities
*****
Appliances
*****
Basement Features
*****
Basement Type
*****
Construction Style Attachment
*****
Cooling Type
*****
Exterior Finish
*****
Fireplace Present
*****
FireplaceTotal
*****
Flooring Type
*****
Foundation Type
*****
Half Bath Total
*****
Heating Fuel
*****
Heating Type
*****
Size Interior
*****
Stories Total
*****
Utility Power
*****
Utility Water
*****
Land information
Sewer
*****
Size Depth
*****
Size Frontage
*****
Size Irregular
*****
Size Total
*****
Rooms
Main level
Primary Bedroom
*****
Laundry room
*****
Living room
*****
Dining room
*****
Kitchen
*****
Foyer
*****
Second level
Bathroom
*****
Bedroom 3
*****
Bedroom 2
*****
Sitting room
*****
Bathroom
*****
Courtesy of RE/MAX HALLMARK EASTERN REALTY
Book a Showing for this property
Please note that filling out this form you'll be registered and your phone number without the +1 part will be used as a password.
