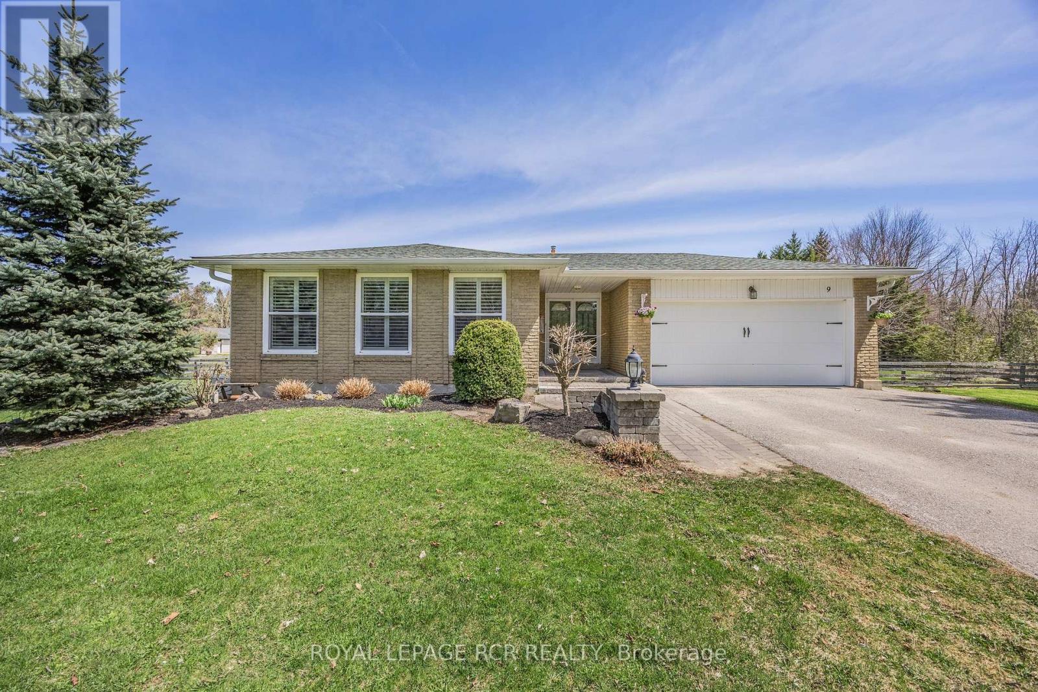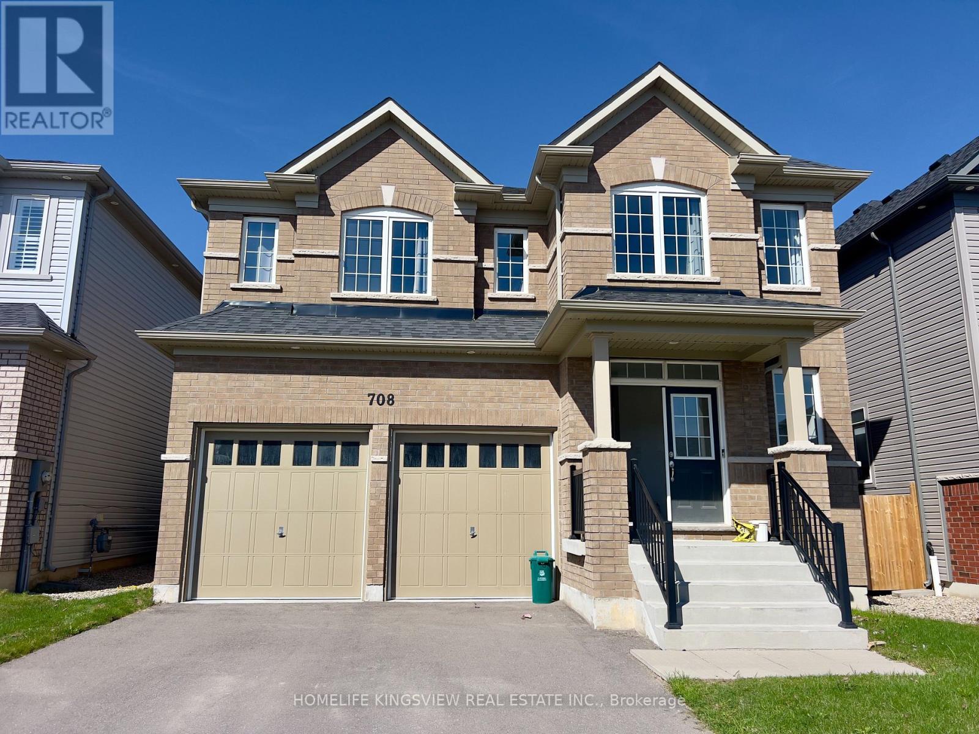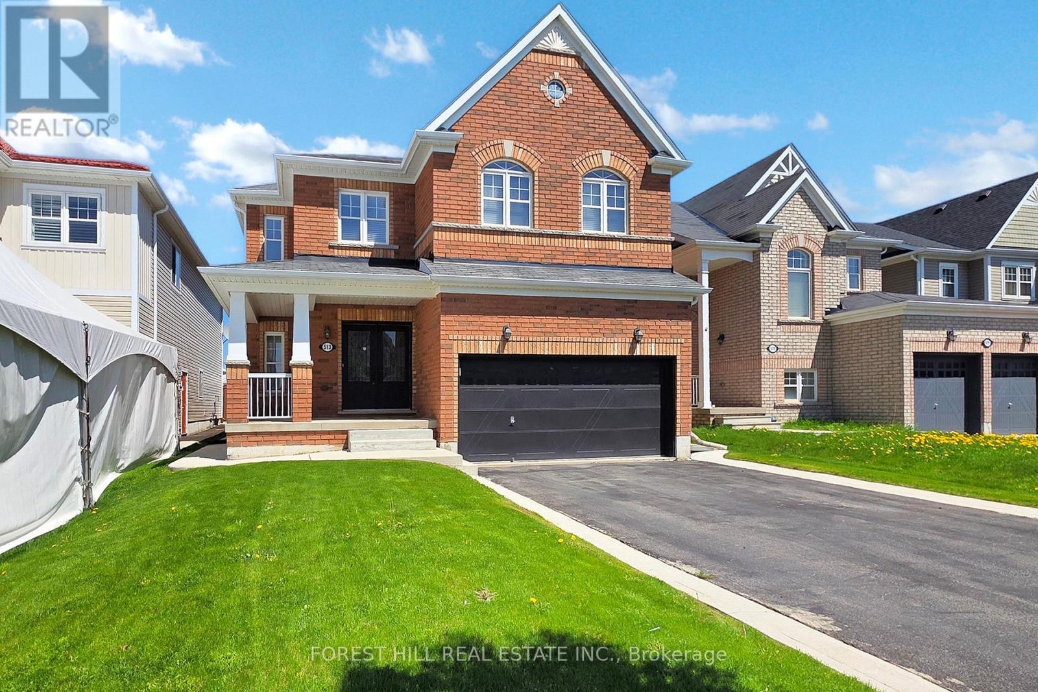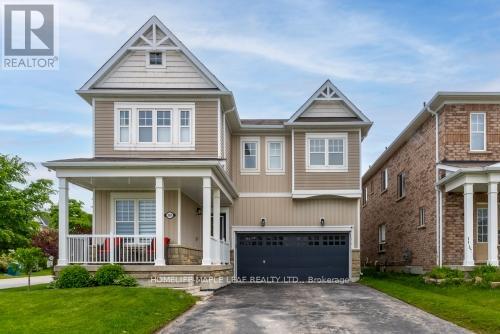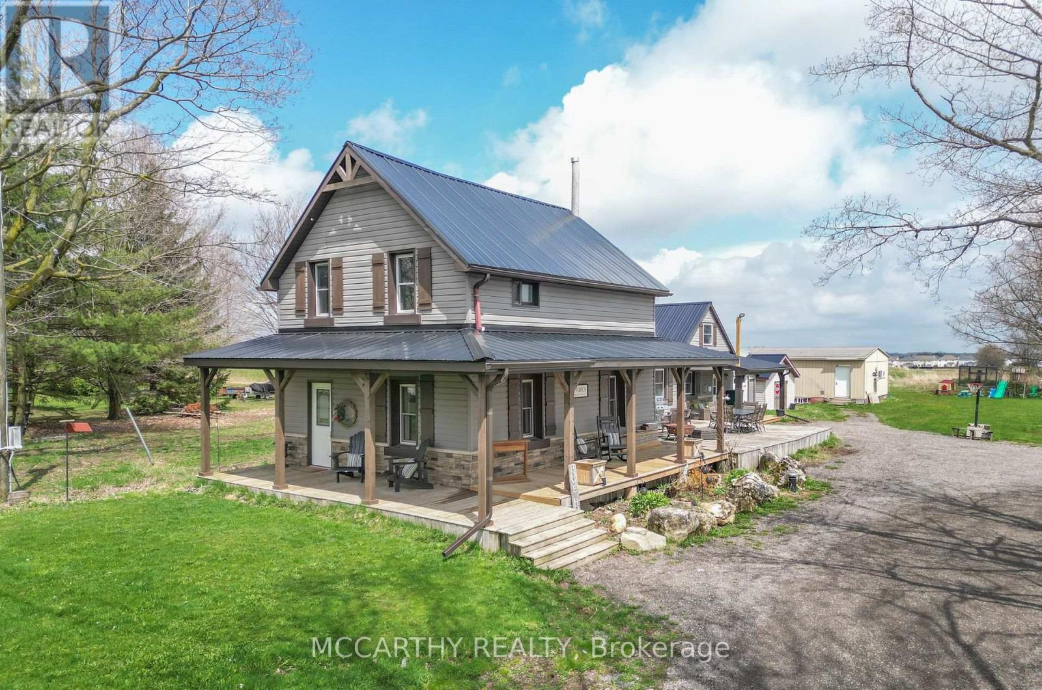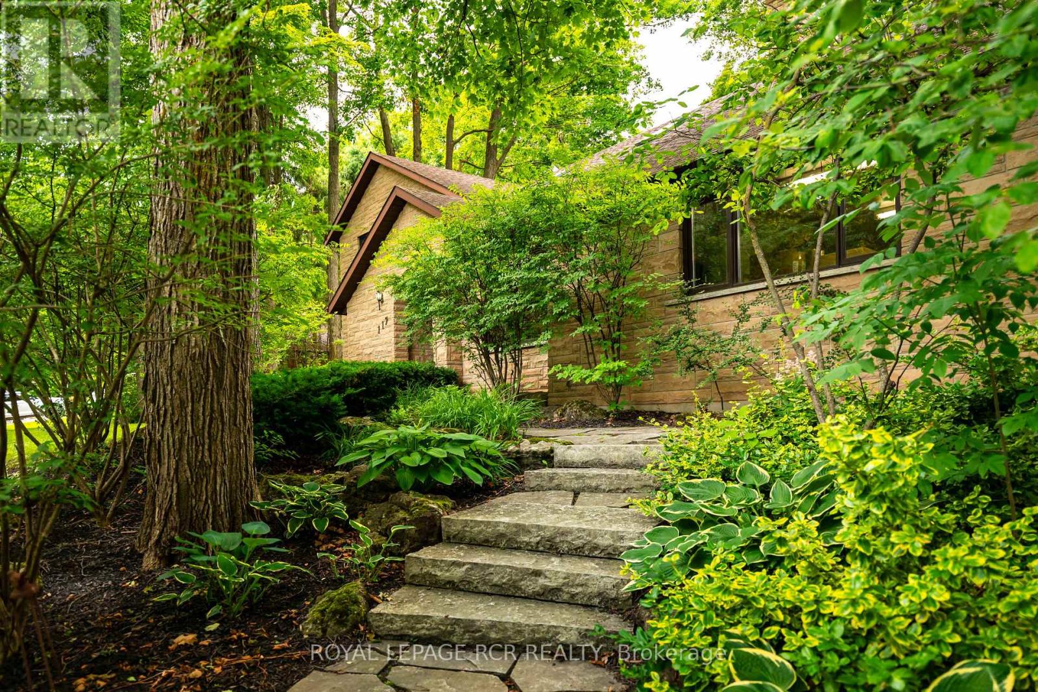Free account required
Unlock the full potential of your property search with a free account! Here's what you'll gain immediate access to:
- Exclusive Access to Every Listing
- Personalized Search Experience
- Favorite Properties at Your Fingertips
- Stay Ahead with Email Alerts

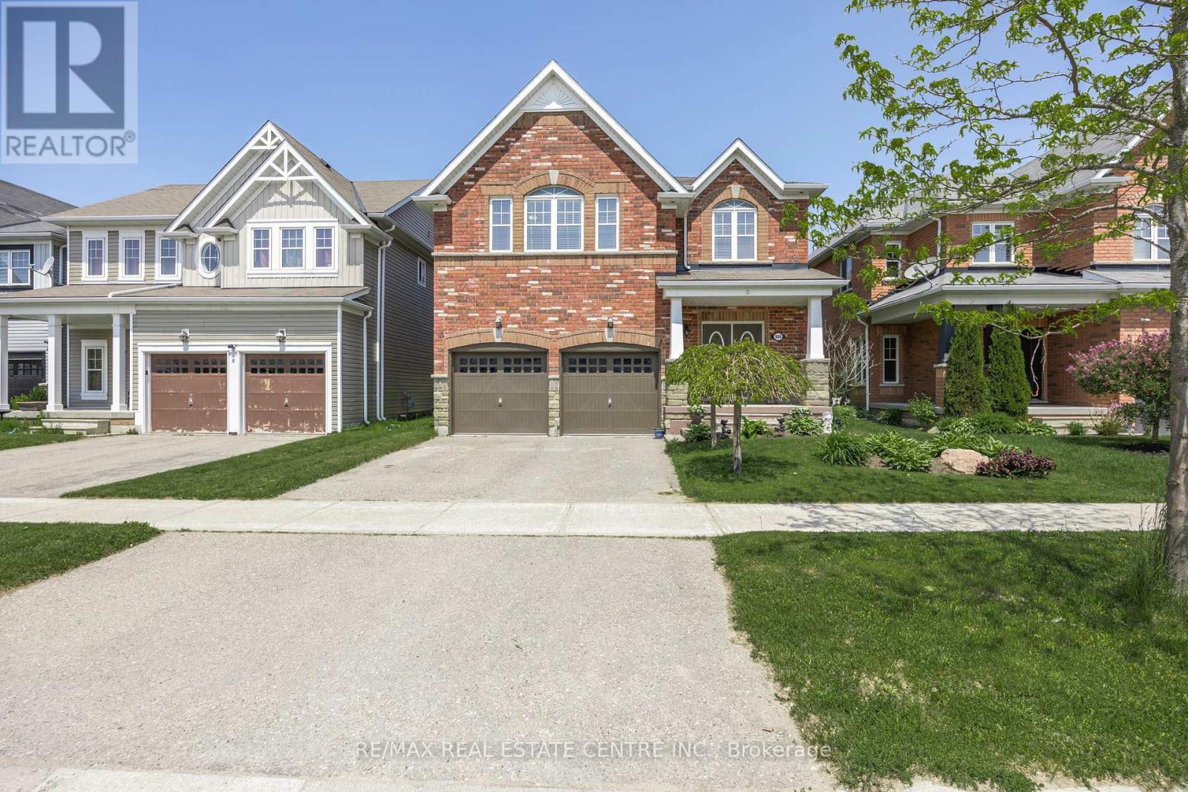
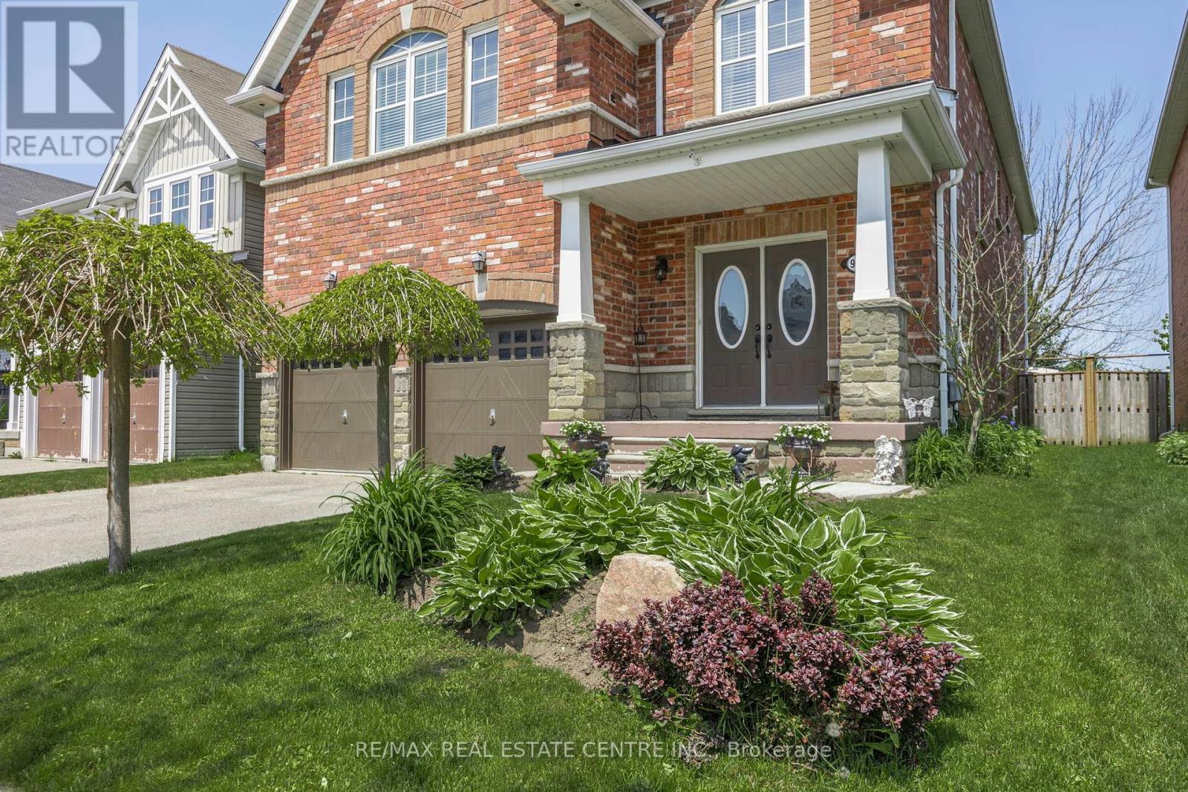
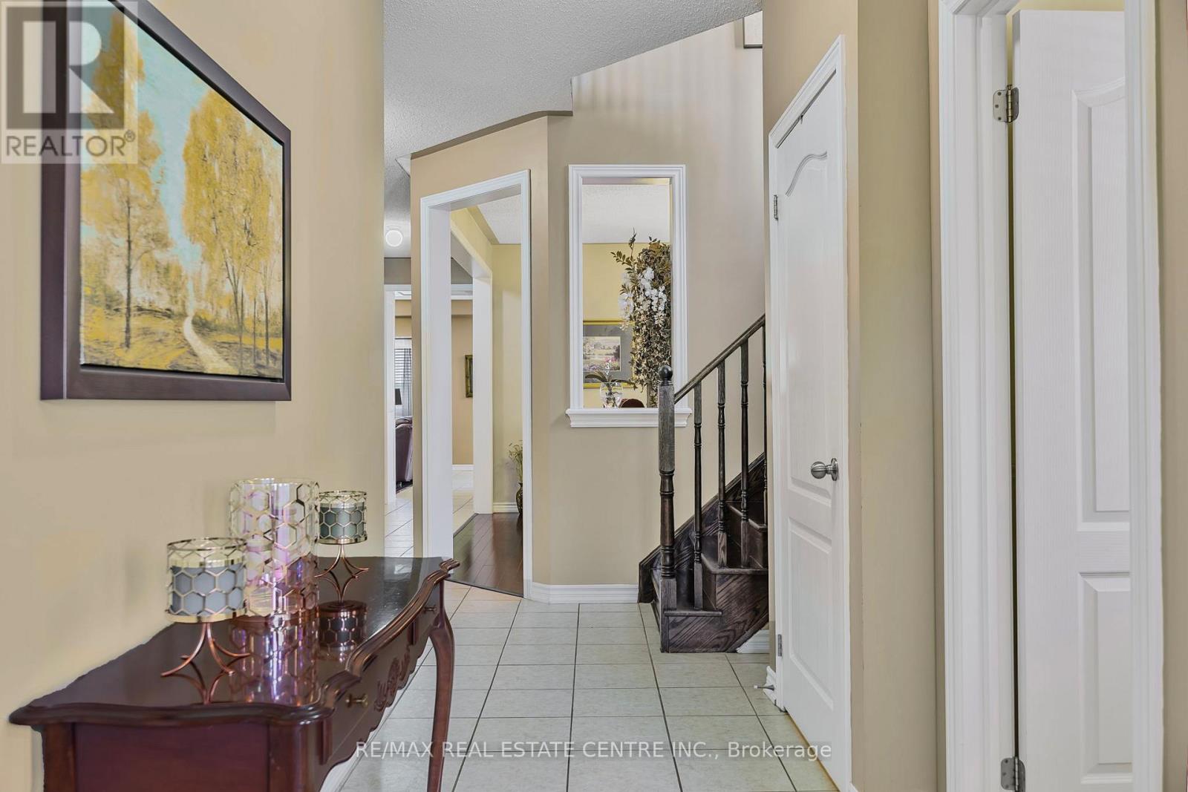
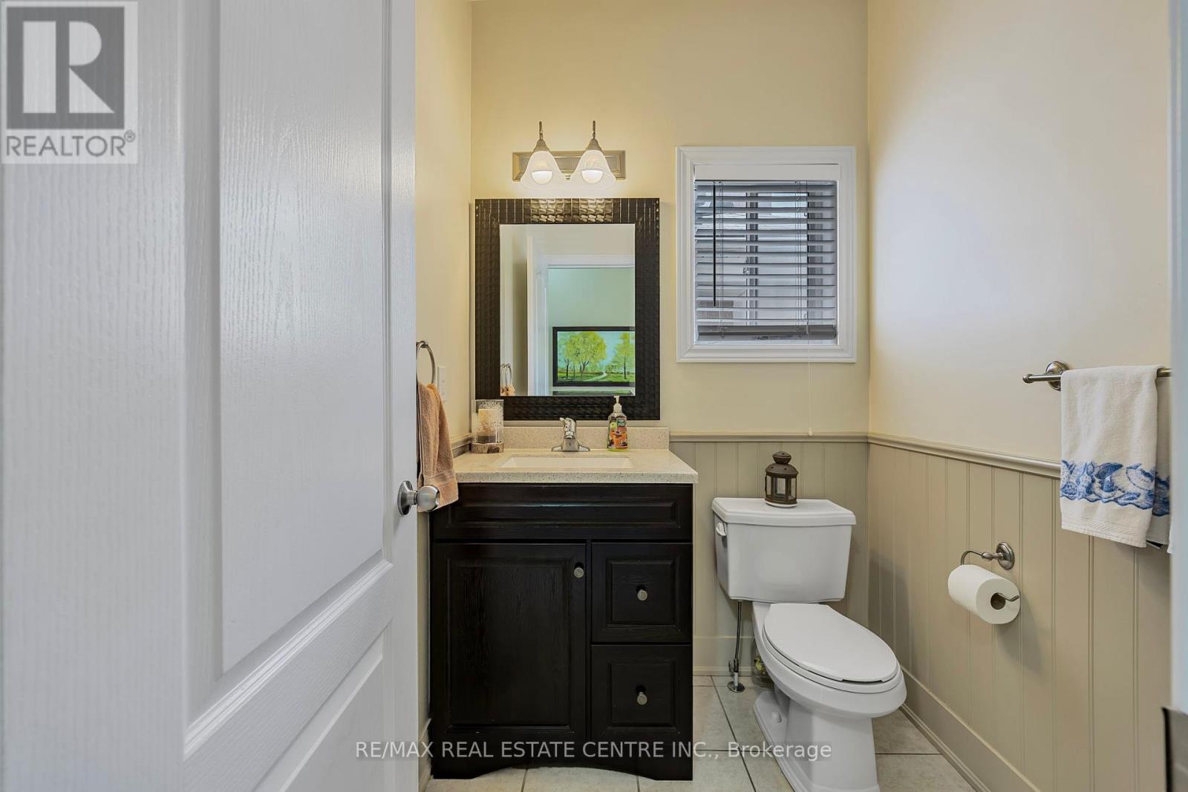
$1,149,900
904 O'REILLY CRESCENT
Shelburne, Ontario, Ontario, L9V2S7
MLS® Number: X12194025
Property description
Stunning Family Home with Over 3,250 Sq Ft of Above-Ground Living Space This gorgeous home offers exceptional space, comfort, and functionality perfect for a large family. With approximately 3,250 square feet above ground, it features a thoughtfully designed layout and quality finishes throughout.The main floor boasts a bright, open-concept kitchen complete with upgraded cabinetry, a built-in oven, a breakfast bar, and a walk-out to the backyard. The kitchen overlooks a spacious great room with a cozy fireplace, ideal for gatherings and everyday living. Additional main floor highlights include a formal dining room, private study, convenient mudroom, and soaring 9-foot ceilings. Upstairs, a versatile loft area provides the perfect spot for a media room, office, or playroom. The primary bedroom suite is a true retreat, featuring a large walk-in closet and a luxurious 5-piece ensuite . Bedrooms 2 and 3 share a beautifully appointed 5-piece bathroom, while bedroom 4 enjoys its own 4-piece ensuite perfect for guests or older children. The partially finished basement includes a bar area and is roughed in for a future bathroom. Two separate staircases lead to the basement, offering convenience and privacy, with a separate side door entrance for added flexibility. Outside, enjoy a private, fully fenced yard, a storage shed, and plenty of space for outdoor entertaining. Additional features include central vacuum, garage door openers with remotes, and a spacious garage. This home offers the perfect blend of space, luxury, and practicality an amazing opportunity for a growing or multigenerational family.
Building information
Type
*****
Amenities
*****
Appliances
*****
Basement Development
*****
Basement Type
*****
Construction Style Attachment
*****
Cooling Type
*****
Exterior Finish
*****
Fireplace Present
*****
FireplaceTotal
*****
Foundation Type
*****
Half Bath Total
*****
Heating Fuel
*****
Heating Type
*****
Size Interior
*****
Stories Total
*****
Utility Water
*****
Land information
Sewer
*****
Size Depth
*****
Size Frontage
*****
Size Irregular
*****
Size Total
*****
Rooms
Main level
Study
*****
Dining room
*****
Great room
*****
Eating area
*****
Kitchen
*****
Second level
Bedroom 4
*****
Bedroom 3
*****
Bedroom 2
*****
Primary Bedroom
*****
Loft
*****
Courtesy of RE/MAX REAL ESTATE CENTRE INC.
Book a Showing for this property
Please note that filling out this form you'll be registered and your phone number without the +1 part will be used as a password.

