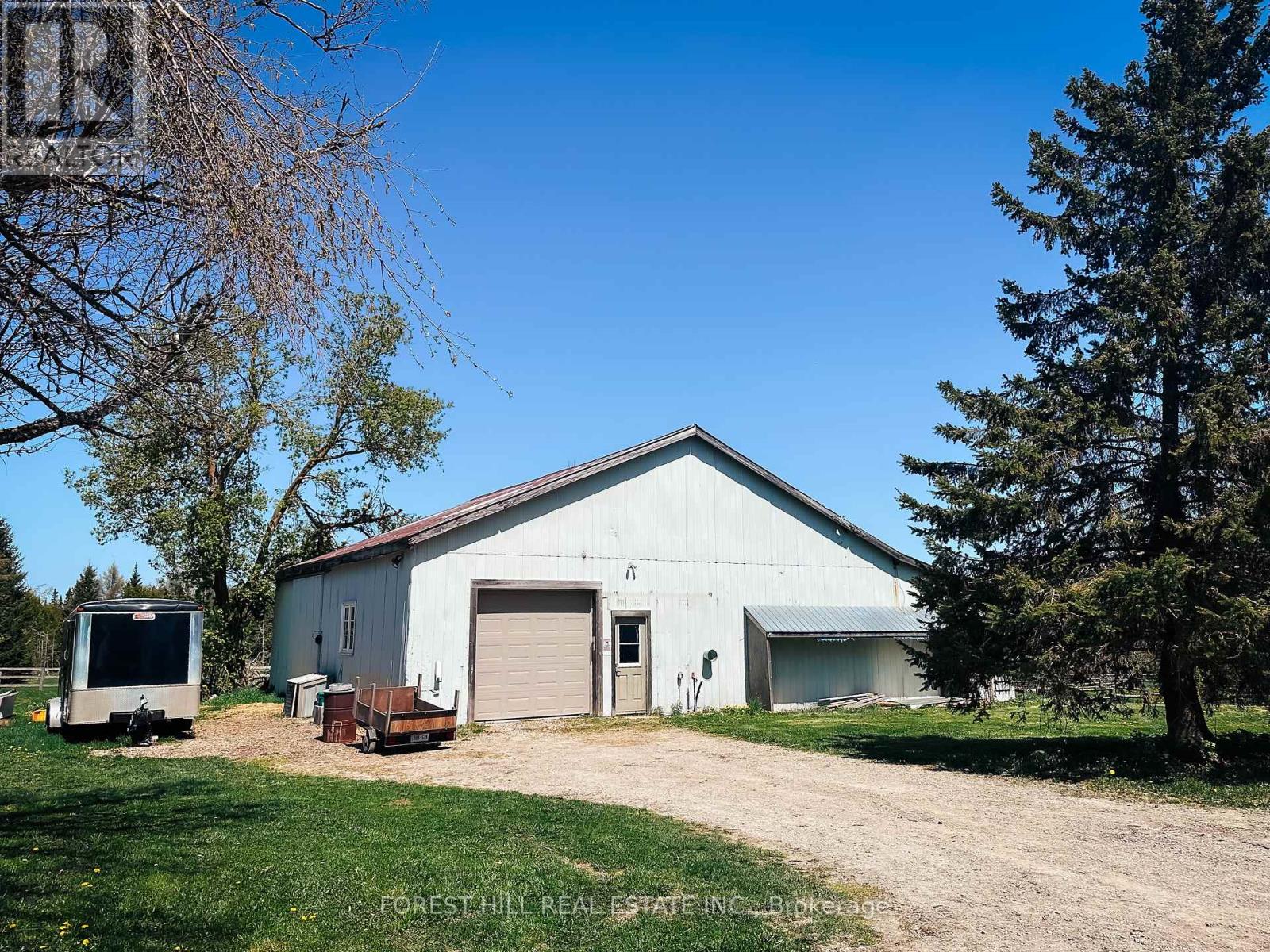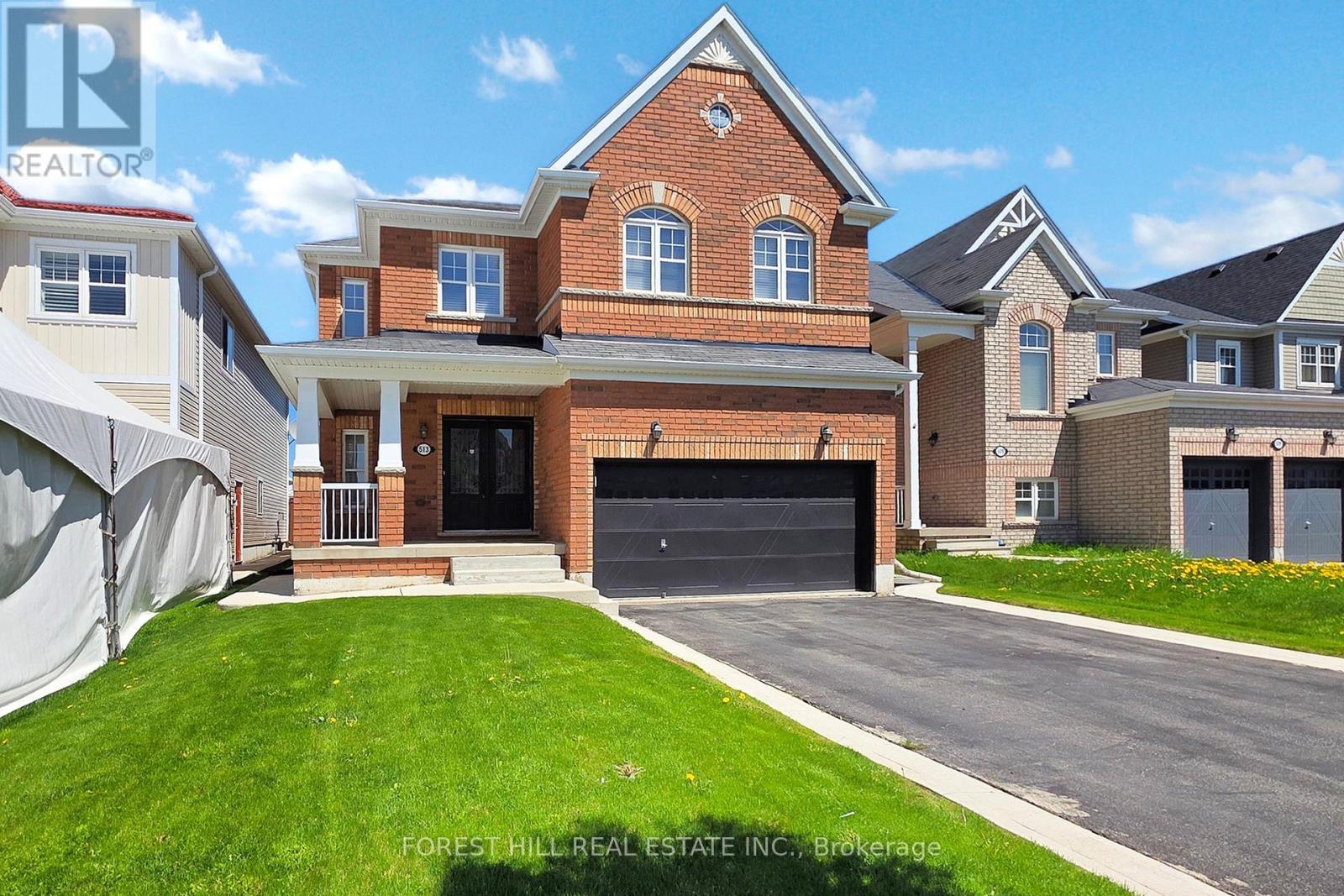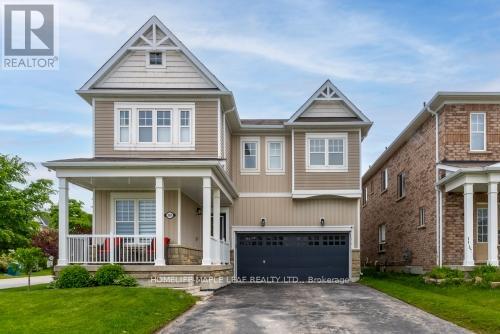Free account required
Unlock the full potential of your property search with a free account! Here's what you'll gain immediate access to:
- Exclusive Access to Every Listing
- Personalized Search Experience
- Favorite Properties at Your Fingertips
- Stay Ahead with Email Alerts





$1,320,000
486289 30TH SIDE ROAD
Mono, Ontario, Ontario, L9V1G7
MLS® Number: X12157229
Property description
Rare POWER of SALE opportunity! The property sprawls over 10.7 acres of land and consists of two attached residences: a log home and a bungalow.The log home is a 2-storey, 1,750 sq. ft. renovated residence with 3 bedrooms and 2 bathrooms.The bungalow is a 1,000 sq. ft. residence with 2 bedrooms and 1 bathroom.Modern kitchen, stainless steel appliances and a separate entrance.The property features a large barn with hay storage, stalls, a large loft, and a workshop, several large paddocks.The property is located near Mono Cliffs Provincial Park and the Bruce Trail. 45 min away from Toronto, just a short drive to Orangeville. Potential development or air bnb opportunities. Great solution for multi-generational households! Property is tennanted on a month-to-month basis and generates 5500$/month with a potential for additional 2500$ from barn lease.
Building information
Type
*****
Age
*****
Basement Development
*****
Basement Type
*****
Cooling Type
*****
Exterior Finish
*****
Fireplace Present
*****
Fire Protection
*****
Flooring Type
*****
Foundation Type
*****
Half Bath Total
*****
Heating Fuel
*****
Heating Type
*****
Size Interior
*****
Stories Total
*****
Utility Water
*****
Land information
Acreage
*****
Amenities
*****
Fence Type
*****
Sewer
*****
Size Depth
*****
Size Frontage
*****
Size Irregular
*****
Size Total
*****
Rooms
Ground level
Primary Bedroom
*****
Family room
*****
Kitchen
*****
Bedroom 2
*****
Main level
Pantry
*****
Living room
*****
Kitchen
*****
Lower level
Laundry room
*****
Second level
Bedroom 3
*****
Bedroom 2
*****
Primary Bedroom
*****
Ground level
Primary Bedroom
*****
Family room
*****
Kitchen
*****
Bedroom 2
*****
Main level
Pantry
*****
Living room
*****
Kitchen
*****
Lower level
Laundry room
*****
Second level
Bedroom 3
*****
Bedroom 2
*****
Primary Bedroom
*****
Ground level
Primary Bedroom
*****
Family room
*****
Kitchen
*****
Bedroom 2
*****
Main level
Pantry
*****
Living room
*****
Kitchen
*****
Lower level
Laundry room
*****
Second level
Bedroom 3
*****
Bedroom 2
*****
Primary Bedroom
*****
Ground level
Primary Bedroom
*****
Family room
*****
Kitchen
*****
Bedroom 2
*****
Main level
Pantry
*****
Living room
*****
Kitchen
*****
Lower level
Laundry room
*****
Second level
Bedroom 3
*****
Bedroom 2
*****
Primary Bedroom
*****
Ground level
Primary Bedroom
*****
Family room
*****
Kitchen
*****
Bedroom 2
*****
Main level
Pantry
*****
Living room
*****
Courtesy of FOREST HILL REAL ESTATE INC.
Book a Showing for this property
Please note that filling out this form you'll be registered and your phone number without the +1 part will be used as a password.



