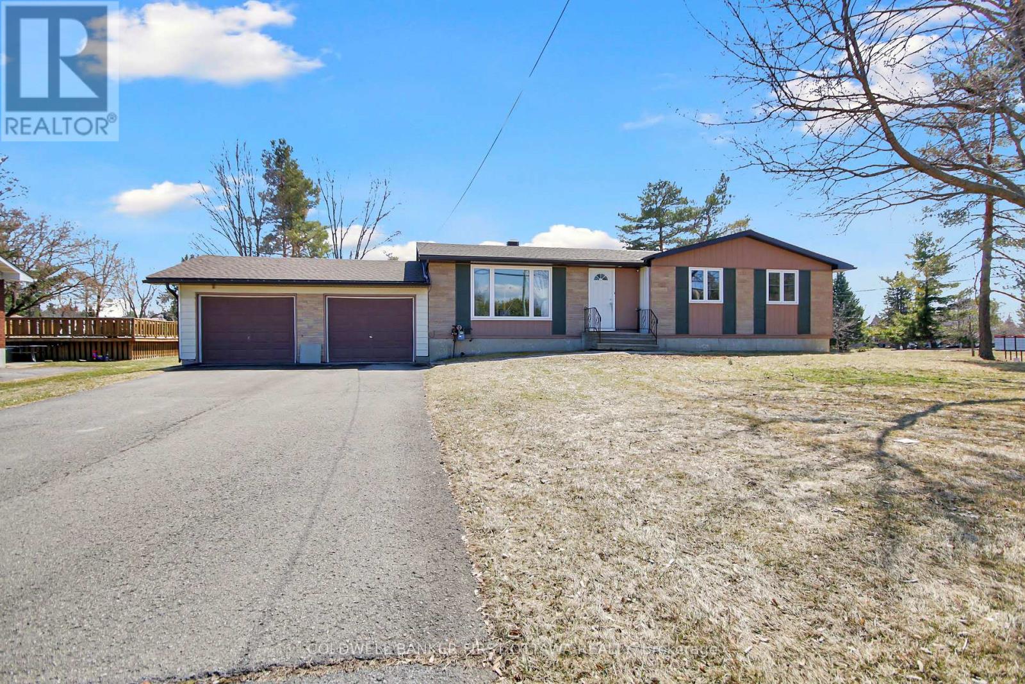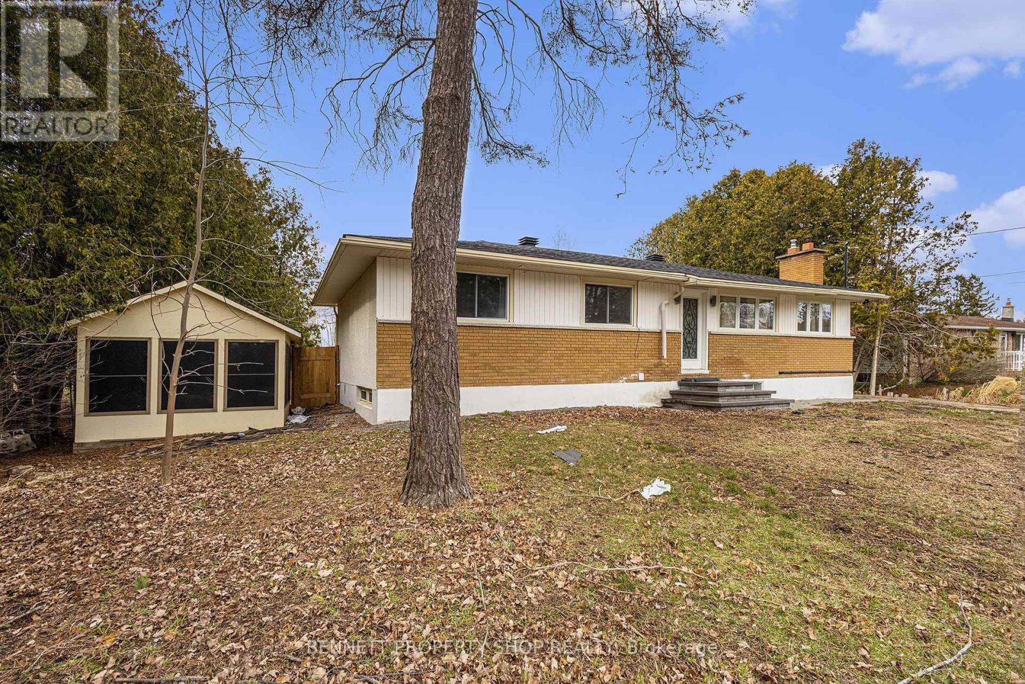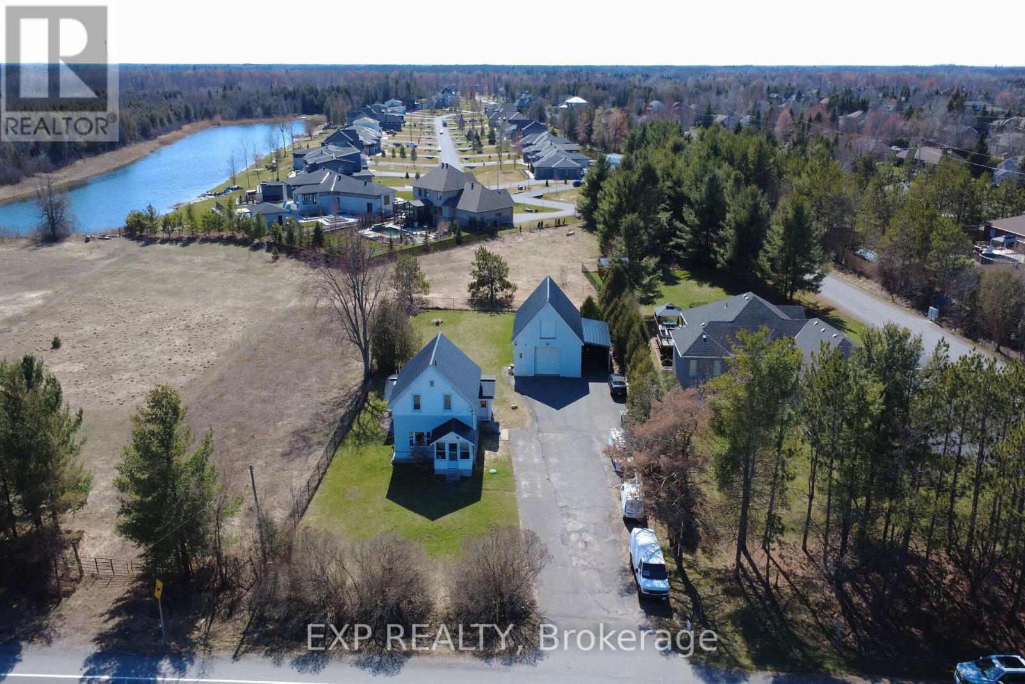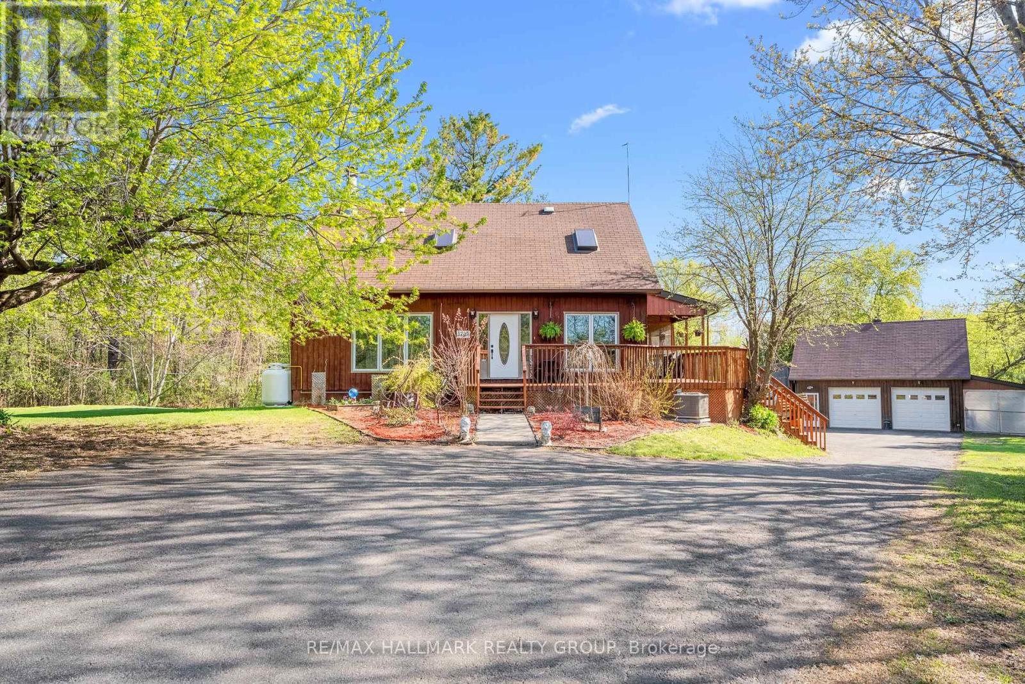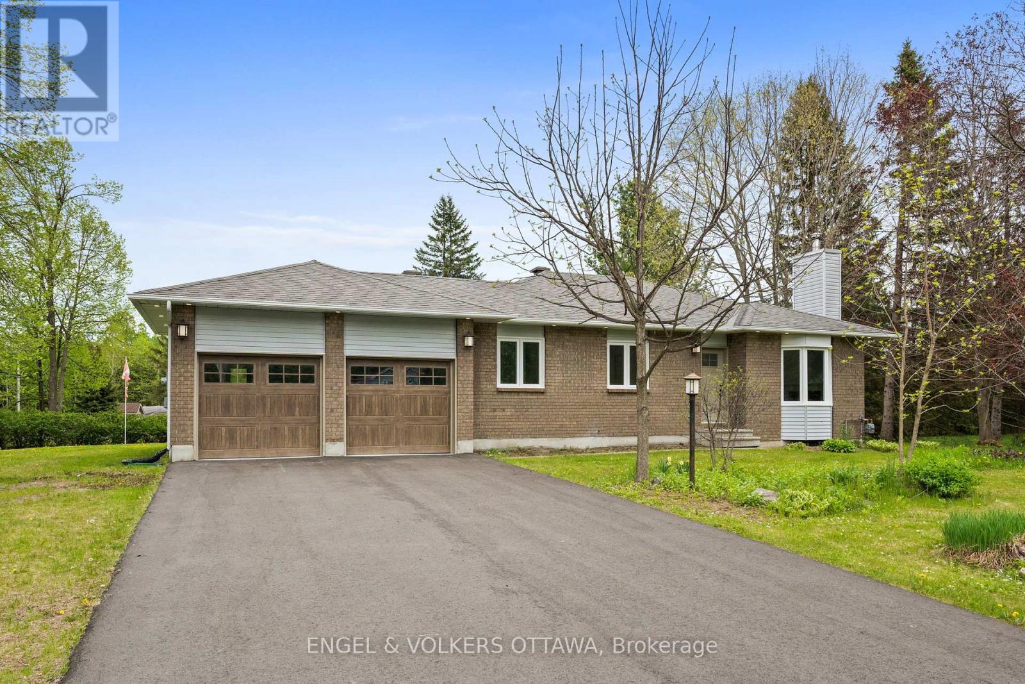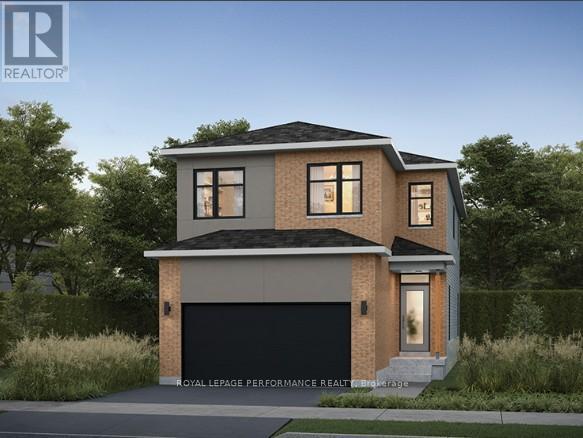Free account required
Unlock the full potential of your property search with a free account! Here's what you'll gain immediate access to:
- Exclusive Access to Every Listing
- Personalized Search Experience
- Favorite Properties at Your Fingertips
- Stay Ahead with Email Alerts

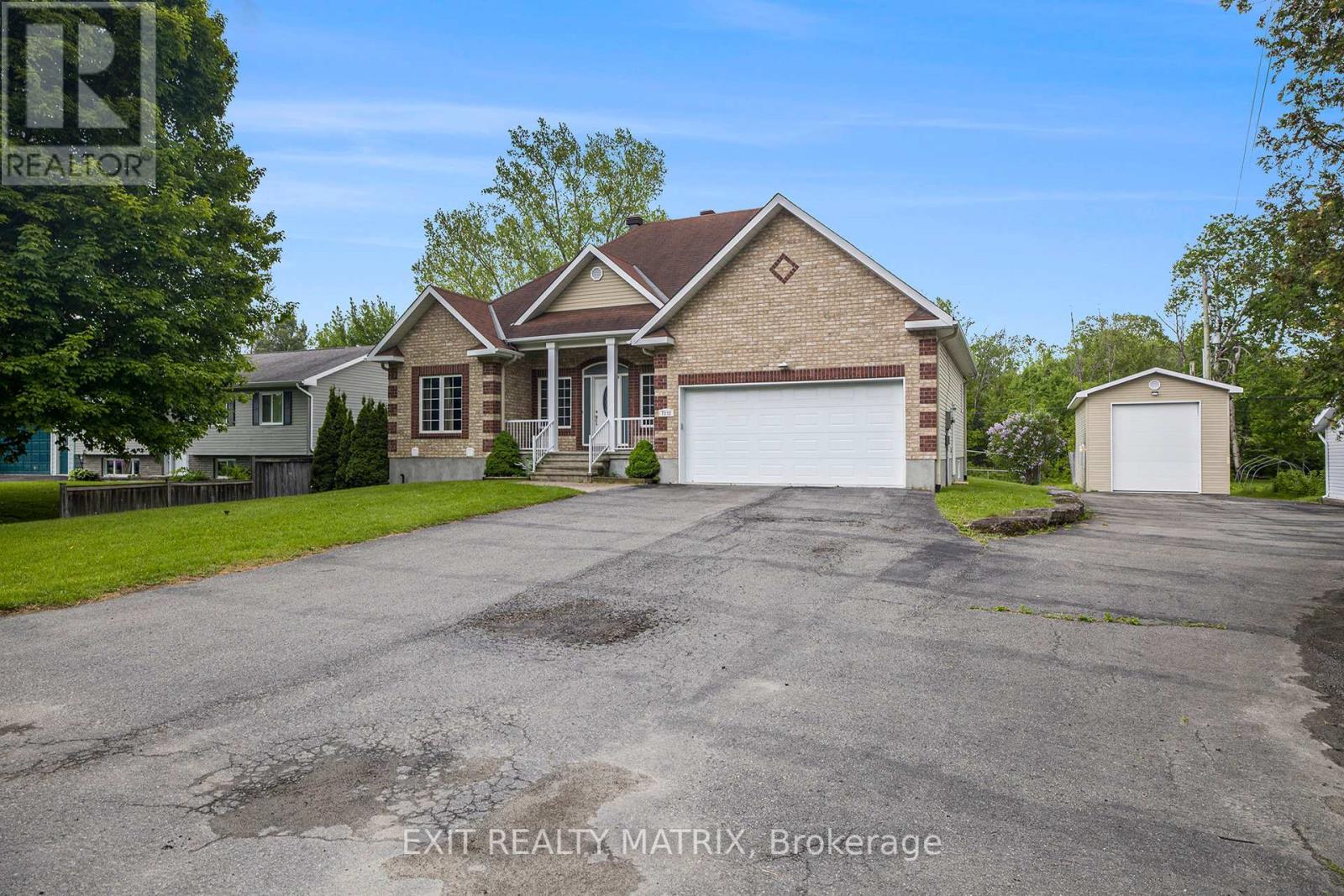
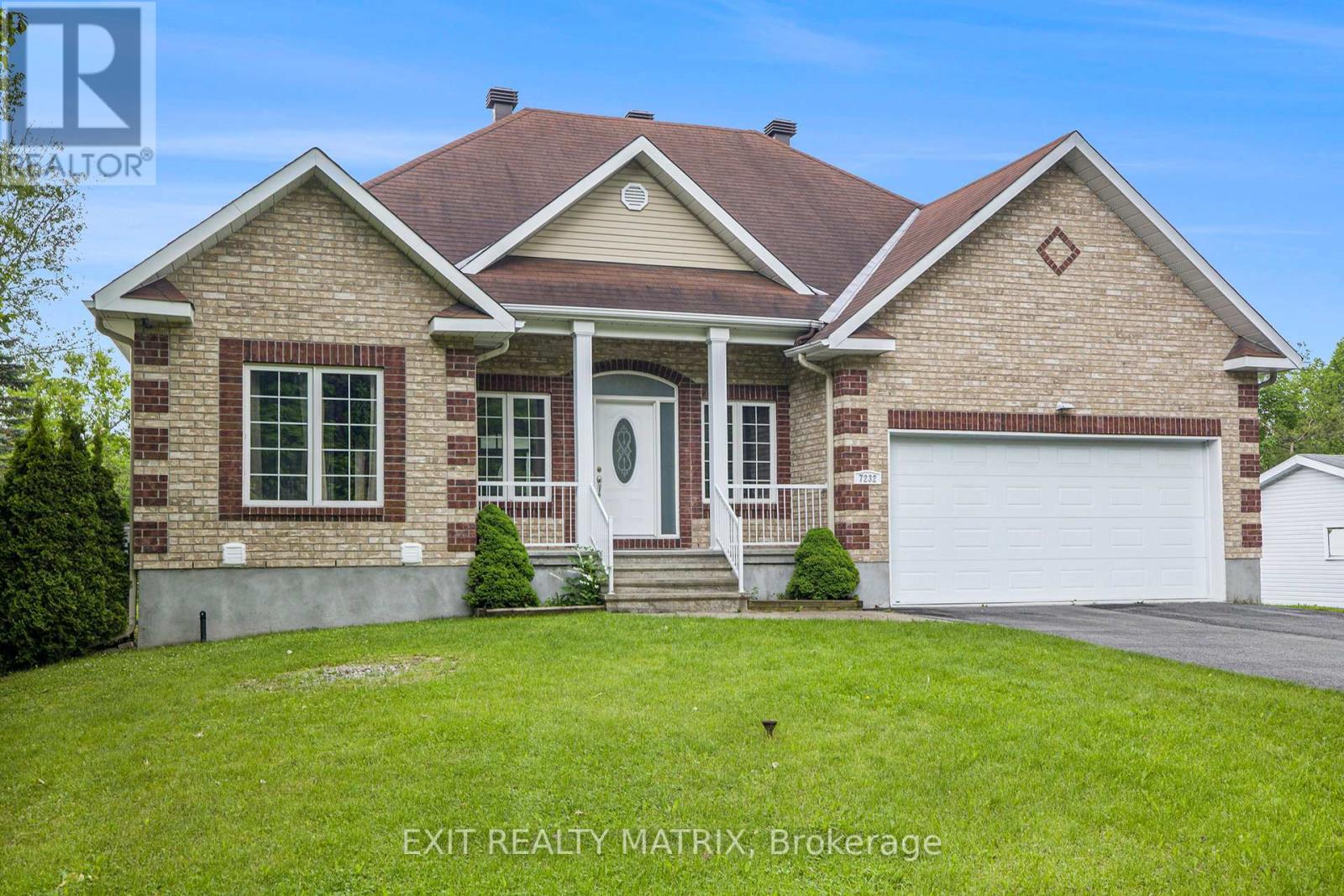
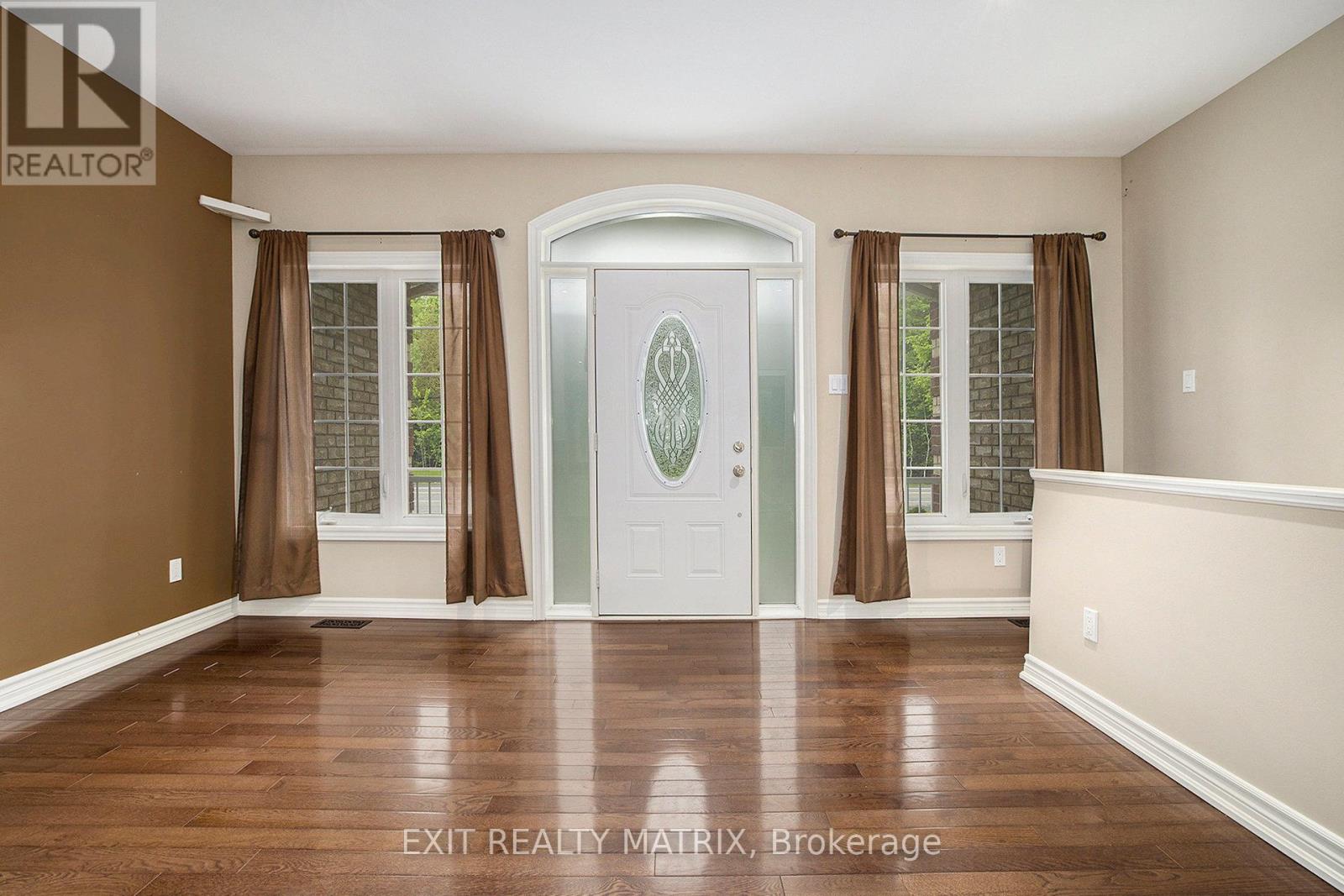

$784,900
7232 MITCH OWENS ROAD
Ottawa, Ontario, Ontario, K4P1K8
MLS® Number: X12191727
Property description
Welcome to 7232 Mitch Owens Rd, where rural living meets city convenience. Nestled on a spacious lot just minutes from urban amenities, this charming bungalow offers the perfect lifestyle for downsizers or young families looking for space, comfort, and connection to nature. Step inside to a bright, cozy living room featuring an electric fireplace, a perfect gathering place for family or quiet evenings in. The layout flows effortlessly into the spacious kitchen, complete with stainless steel appliances, crown moulding, and generous cupboard and counter space. Whether you're preparing weeknight meals or hosting weekend brunch, this kitchen delivers both style and function. The dedicated dining room is surrounded by windows that flood the space with natural light and offer a view of the expansive, fully fenced backyard. Patio doors lead to a stone patio, perfect for outdoor dining, relaxing, or watching the kids play. The main floor features a serene primary suite with walk-in closet and a private 4-piece ensuite, offering a peaceful retreat at the end of the day. Two additional bedrooms, a full bath, and a convenient laundry room round out the level. Downstairs, the possibilities are endless, a sprawling finished space with an additional bathroom can easily serve as a home theatre, gym, rec room, or office. Outside, you'll find a detached second garage for all your storage or hobby needs and a backyard that invites outdoor living. Enjoy country life without giving up city access, this is your chance to have it all. Book your private showing today!
Building information
Type
*****
Amenities
*****
Appliances
*****
Architectural Style
*****
Basement Development
*****
Basement Type
*****
Construction Style Attachment
*****
Cooling Type
*****
Exterior Finish
*****
Fireplace Present
*****
FireplaceTotal
*****
Foundation Type
*****
Half Bath Total
*****
Heating Fuel
*****
Heating Type
*****
Size Interior
*****
Stories Total
*****
Utility Water
*****
Land information
Sewer
*****
Size Depth
*****
Size Frontage
*****
Size Irregular
*****
Size Total
*****
Rooms
Main level
Laundry room
*****
Bedroom 3
*****
Bedroom 2
*****
Primary Bedroom
*****
Dining room
*****
Kitchen
*****
Living room
*****
Lower level
Recreational, Games room
*****
Courtesy of EXIT REALTY MATRIX
Book a Showing for this property
Please note that filling out this form you'll be registered and your phone number without the +1 part will be used as a password.

